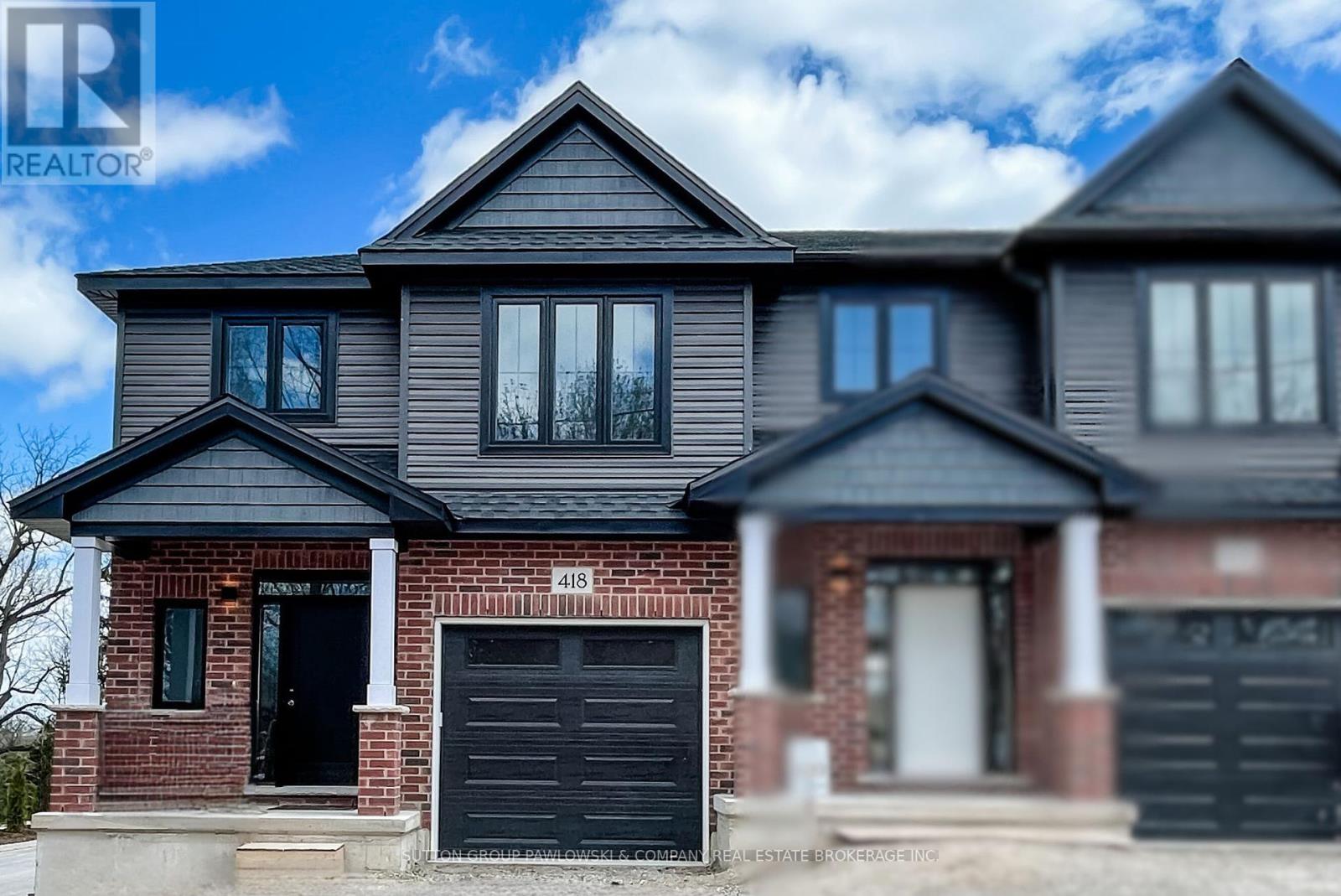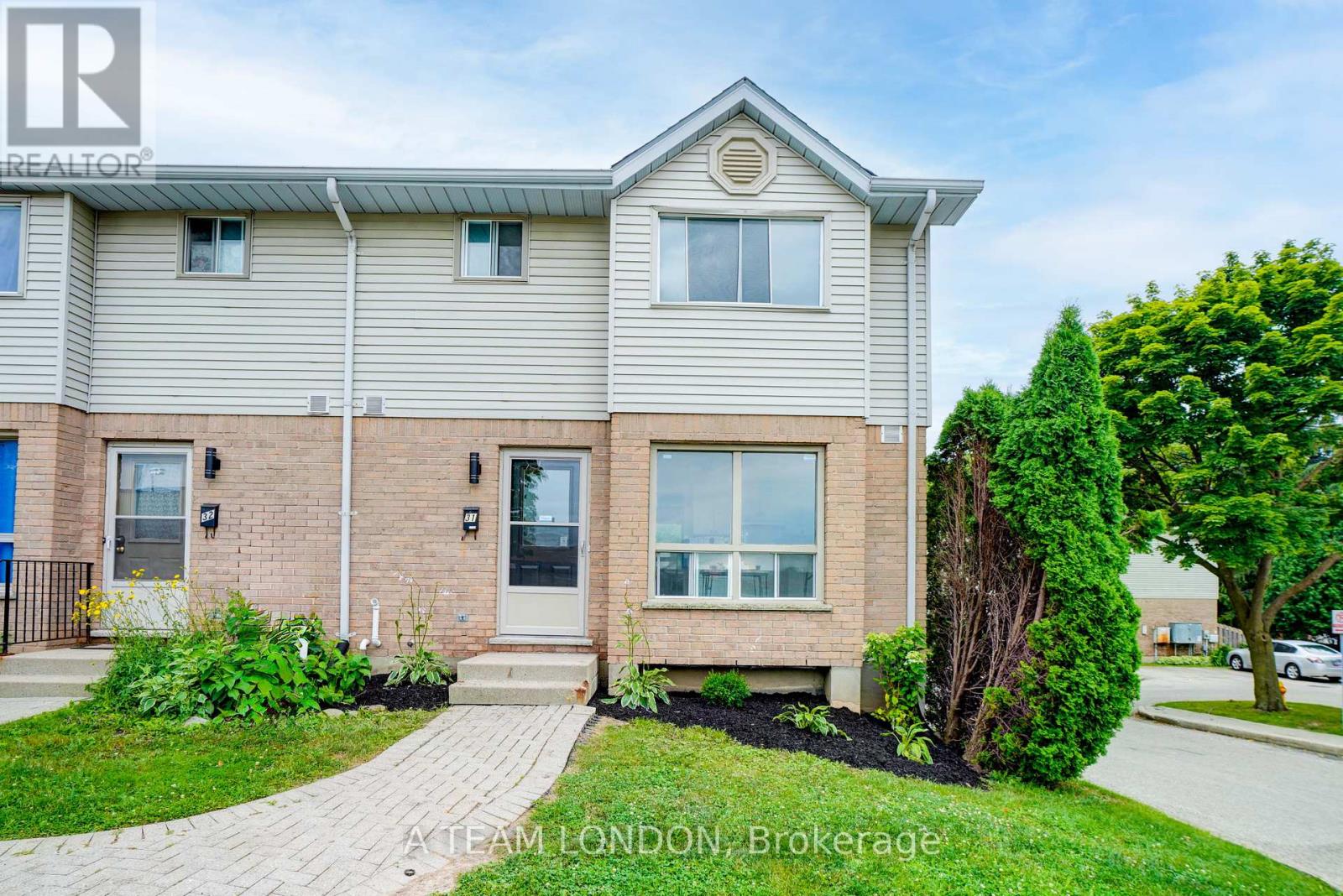1345 Silverfox Drive
London, Ontario
WOW! The perfect luxury home with designer-inspired finishes and quality craftsmanship throughout. Boasting approximately 2969 square feet above grade, this former model home offers the best of the best with design and function. The main floor offers a study/home office, oversized formal dining room, custom eat-in kitchen and generous family room with gas fireplace. The second floor offers 4-bedrooms, laundry room, walk-in linen closet and more. The incredible primary bedroom suite with double doors, dual closets and luxury bathroom is the perfect retreat. From the double-door entry system, engineered hardwood, custom tile work, concrete driveway, fenced yard with deck and more.... this is the ideal place to call home. Incredible location just steps to two elementary schools, parks, shopping and more. A+ location. Priced well below replacement cost. Be quick. Welcome home! (id:51356)
60 - 1595 Capri Crescent
London, Ontario
WOW! BRAND NEW and READY FOR MOVE-IN! Royal Parks Urban Townhomes by Foxwood Homes. This spacious townhome offers three levels of finished living space with over 1800sqft+ including 3-bedrooms,2 full and 2 half baths, plus a main floor den/office. Stylish and modern finishes throughout including a spacious kitchen with quartz countertops. Located in Gates of Hyde Park, Northwest London's popular new home community which is steps from shopping, new schools and parks. Incredible value. Terrific location. Welcome Home! (id:51356)
68 - 1595 Capri Crescent
London, Ontario
Terrific opportunity for investors and first-time buyers. Pre-construction - book now for 2025 MOVE-IN DATES! Royal Parks Urban Townhomes by Foxwood Homes. This spacious townhome offers three levels of finished living space with over 1800sqft+ including 3-bedrooms, 2 full and 2 half baths, plus a main floor den/office. Stylish and modern finishes throughout including a spacious kitchen with quartz countertops and large island. Located in Gates of Hyde Park, Northwest London's popular new home community which is steps from shopping, new schools and parks. Incredible value. Desirable location. Welcome Home! (id:51356)
70 - 1595 Capri Crescent
London, Ontario
Terrific opportunity for investors and first-time buyers. Pre-construction - book now for 2025 MOVE-IN DATES! Royal Parks Urban Townhomes by Foxwood Homes. This spacious townhome offers three levels of finished living space with over 1800sqft+ including 3-bedrooms, 2 full and 2 half baths, plus a main floor den/office. Stylish and modern finishes throughout including a spacious kitchen with quartz countertops and large island. Located in Gates of Hyde Park, Northwest London's popular new home community which is steps from shopping, new schools and parks. Incredible value. Desirable location. Welcome Home! (id:51356)
3068 Buroak Drive
London, Ontario
WOW! This 4-bedroom, 2.5 bathroom PRESTON Model by Foxwood Homes in popular Gates of Hyde Park is TO BE BUILT offering 2276 square feet above grade, two-car double garage, crisp designer finishes throughout and a terrific open concept layout. This is the PERFECT family home or investment with an optional side entrance leading to the lower level. The main floor offers a spacious great room, custom kitchen with huge island and quartz countertops, walk-in pantry, convenient main floor laundry, and direct access to your backyard. You will love the terrific open concept floorplan. Head upstairs to four bedrooms, two bathrooms including primary ensuite with separate shower and freestanding bathtub. Premium location in Northwest London which is steps to two new school sites, shopping, walking trails and more. Welcome Home to Gates of Hyde Park! (id:51356)
2386 Torrey Pines Way
London, Ontario
Custom built luxury home by Bridlewood in prestigious Upper Richmond Village. Only 6 years old. Impressive stylish designed stone exterior appearance. 5383 Sqft (3853 sqft above grade +1530 sqft walkout basement). Main level featured 10 ft upgraded ceiling, 20 ft high ceiling foyer and 14 ft high ceiling in office, engineered hardwood floor and ceramics floor. Custom designed main level bedroom for seniors with full bath and high raised deck access. Luxury crystal ceiling lights in foyer and dining room. Quartz counter tops in kitchen, central Island and all bathroom vanities. Stylish laundry and mud room. Upgraded step night lights on timers for all stairs and landing . Second level with upgraded 9 ft ceiling and engineered hardwood floor, overlook the main level from the hallway. Master bedroom with modern 10 ft tray ceiling, bay-window for reading, luxury ensuite with marbal floor and walk-in closet. Two bedrooms with Jack and Jill bathroom suites. The forth bedroom with stunning cathedral ceiling and 4 pc ensuite. Legally full finished walk-out basement with upgraded carpet , has an extra bedroom, a second office, a 4 pc bath, a family room and a Rec room. Built in audio system, luxury door handles and hardwares, Electric vehicle charger in garage. Backyard has 2 high raise decks, and concrete paver stone patio, accessed from backyard and senior bedroom and breakfast room. The paver stone side walk steps directly from the front yard to backyard. Walk distance to Masonville Mall and Golf club. Close to Western University. Excellent community with many successful people. **** EXTRAS **** Built in audio system, luxury door handles and hardwares, Electric vehicle charger in garage (id:51356)
52245 Nova Scotia Line
Bayham, Ontario
257 acre parcel with approximately 200 acres workable. Prime loam soil. Suitable to grow vegetable / specialty crops. Systematically tile drained. Tile map available. Large irrigation pond. Services at road include natural gas, municipal water and hydro. Paved frontage on Nova Scotia Line. Land backs onto Lake Erie. Wooded ravine from Nova Scotia Line to the lake. One wind turbine providing additional revenue. Option to purchase adjacent 90 acre farm. (id:51356)
1680 Richmond Street
London, Ontario
Running profitable business? Excellent Opportunity to own this turn key business operation in most popular mall in North london! Located in popular Masonville Mall North london, This bubble tea brand started it all with over 3500 locations worldwide in over 58 countries. Hurry! Excellent chance! (id:51356)
420 Old Wonderland Road
London, Ontario
Quality-Built Vacant Land Condo with the finest features & modern luxury living. Meticulously crafted residence & the epitome of comfort, style, & convenience. Nestled in a quiet peaceful cul-de-sac within the highly sought-after South West neighbourhood. Approx. 1605 sqft interior unit. Exceptional attention to detail, engineered hardwood & 9ft ceilings throughout main floor. Classic chef's kitchen with custom-crafted cabinets, quartz counters, tile backsplash & island. Appliance package is included. Dinette with patio door to the back deck. Spacious family room with large windows. Three generously-sized bedrooms, Primary with large walk-in closet & ensuite. Convenient 2nd floor laundry room. Step outside onto you wooden 10'x12' deck, a tranquil retreat wit privacy screen ensures your moments of serenity. (id:51356)
418 Old Wonderland Road
London, Ontario
Quality-Built Vacant Land Condo with the finest features & modern luxury living. Meticulously crafted & epitome of comfort, style & convenience. Nestled in a quiet peaceful cul-de-sac within the highly sough-after South West neighbourhood. Approx. 1605 sqft end unit with 431 sqft finished basement. Exceptional attention to detail, engineered hardwood and 9ft ceilings throughout the main floor. Modern Vintage chef's kitchen with custom-crafted cabinets, quartz counters, tile backsplash & island. Appliance package included. Dinette area with patio door to the back deck. Spacious family room with large windows and an electric fireplace with tile surround. Three generously-sized bedrooms, primary bedroom with large walk-in closet & ensuite. Convenient 2nd floor laundry room. Finished lower rec room or bedroom and full bath. (id:51356)
5 Hull Road
Strathroy-Caradoc, Ontario
An 1870's Ontario Cottage, gloriously renovated and expanded into this marvelous 2400 sq. foot bungalow -From gorgeous refinished hardwood Floors to the very spacious open concept kitchen, dining Room and family room area with a wood stove. Down the Hall towards the front of the home you will find the Living/Parlour Room graciously restored to original unique features and having a gas fireplace insert. The entire home was renovated in 2018, with a 1600 Sq. Foot addition to the original Ontario Cottage complete with a New Kitchen, Bathrooms, Windows, Electrical, Plumbing,Roof and Heating system This 1/3'rd of an acre Property with its caringly landscaped yard has a variety of fruit trees, perennial Bushes and raised garden beds.The Concrete Inground Pool (34x16) comes with an elephant blanket and solar blanket there is a detached Garage/workshop plus another large storage shed out back. (id:51356)
31 - 35 Waterman Avenue
London, Ontario
Limited-Time Offer for this Townhome. A low 3.99% 1-Year Fixed Rate Mortgage for qualified purchasers. Certain conditions apply. Lower monthly payments and increased affordability. Welcome to this freshly updated end unit townhome in popular South London. You will be impressed by the white kitchen cabinetry with all new appliances (on order and will be supplied and installed prior to closing date), and tiled backsplash. Dining and living room areas with access to private patio. The second level has 3 bedrooms and a 4 piece bathroom. The condo fees take care of your outdoor maintenance and there is additional parking on site for guests. Gas furnace and air-conditioning offer economical heating and cooling. Located near the Bus Rapid Transit system which will provide easy access to downtown or walk to work at the hospitals located just across the road. Easy access to Highway 401. (id:51356)
Shrine Listing
Check out our latest listings
Instagram Live Feeds
News
Read the latest Canadian Real Estate News
get in touch today
Request your free home assessments
“Really get a great deal.”
If you are First time home buyer or investment property buyer. If you are committed and looking for realtor then I definitely recommend Woman on Mission and she is Tina. Tina has fantastic work ethics, she is responsive and WILL GET JOB DONE. She is skills full professional, Nice person to work with for all your real estate need. Overall nice experience working with her as she hardworking for you to find you your dream home. I definitely recommend to work with her and you will get best service for your value.
Nick























