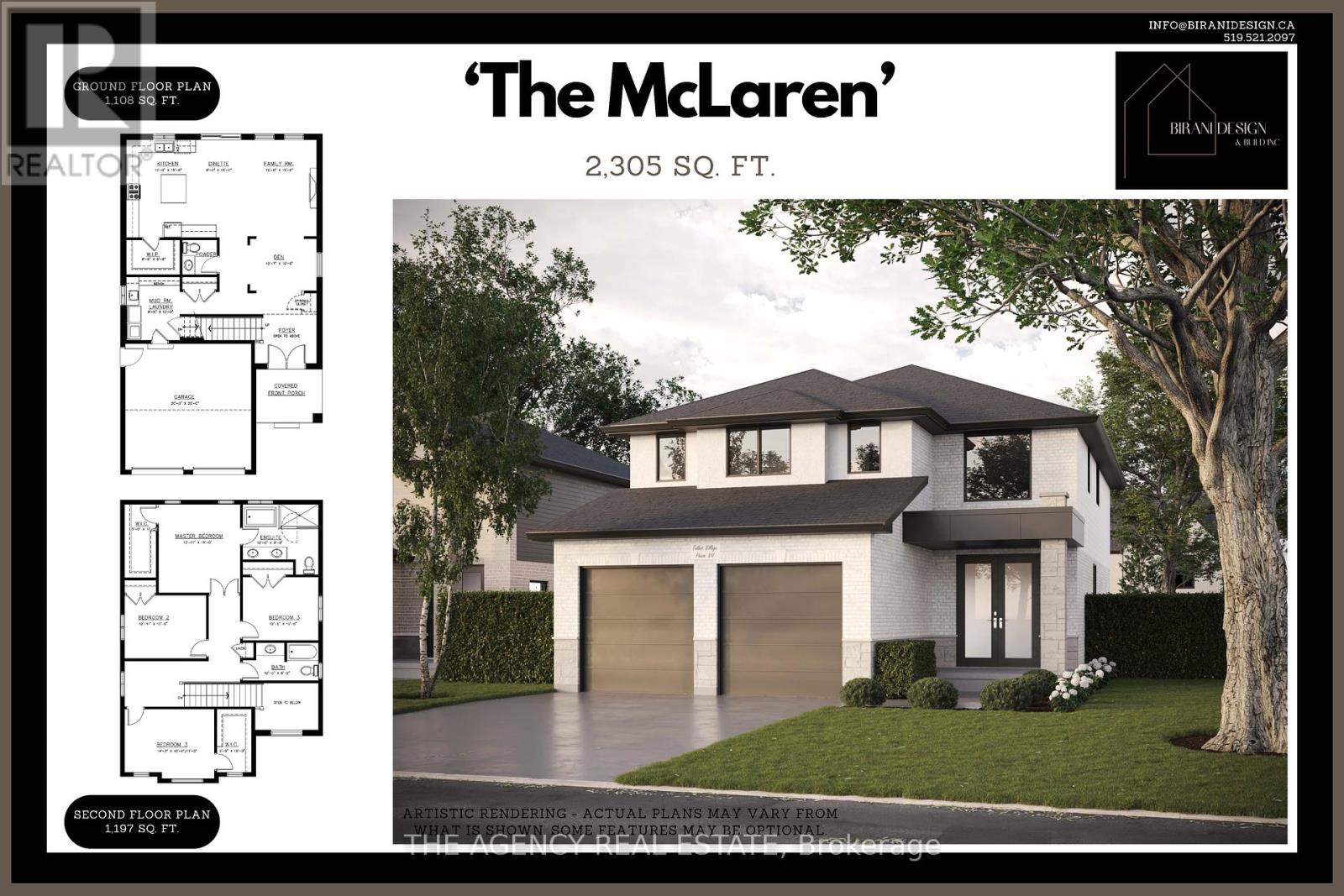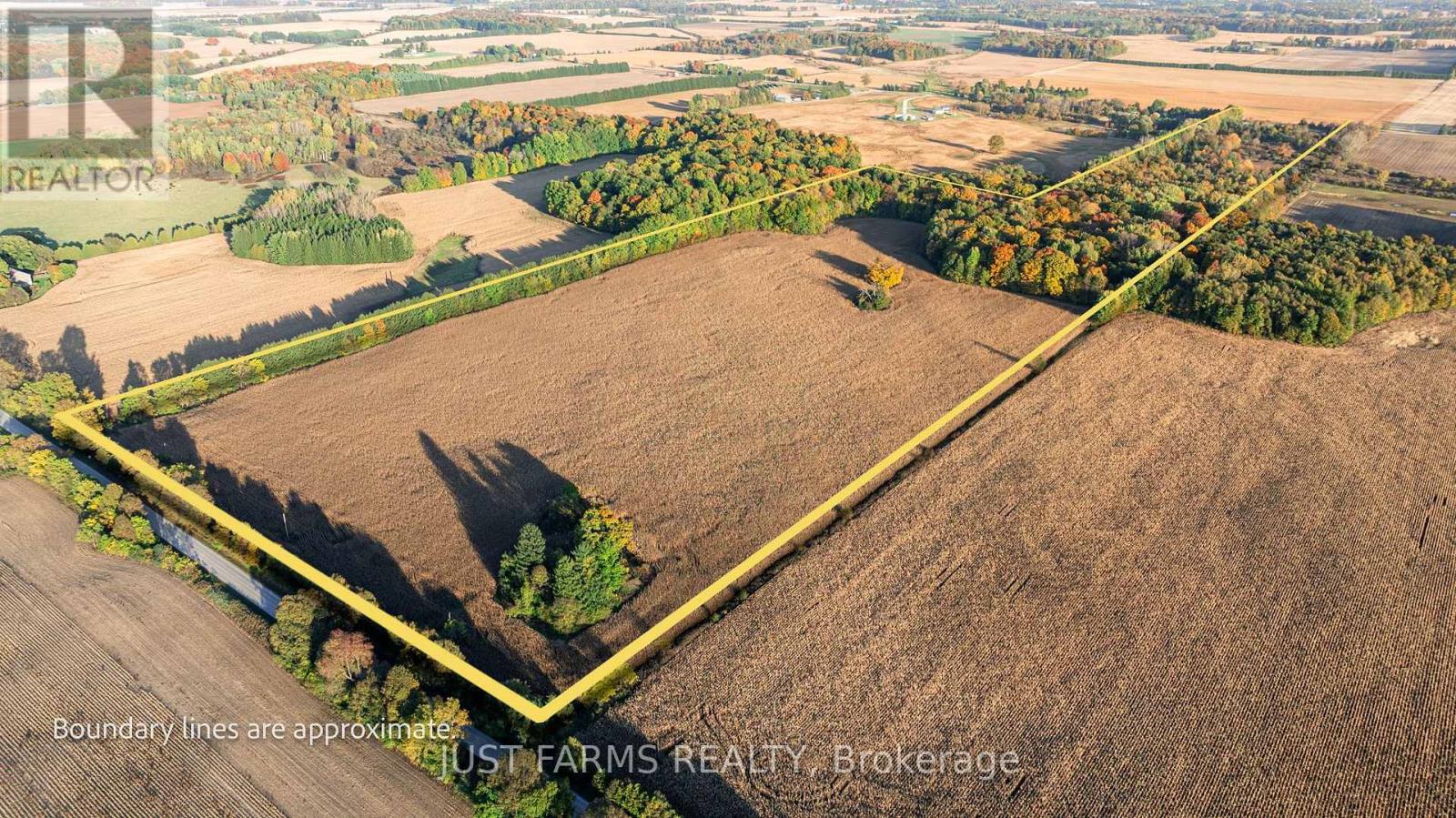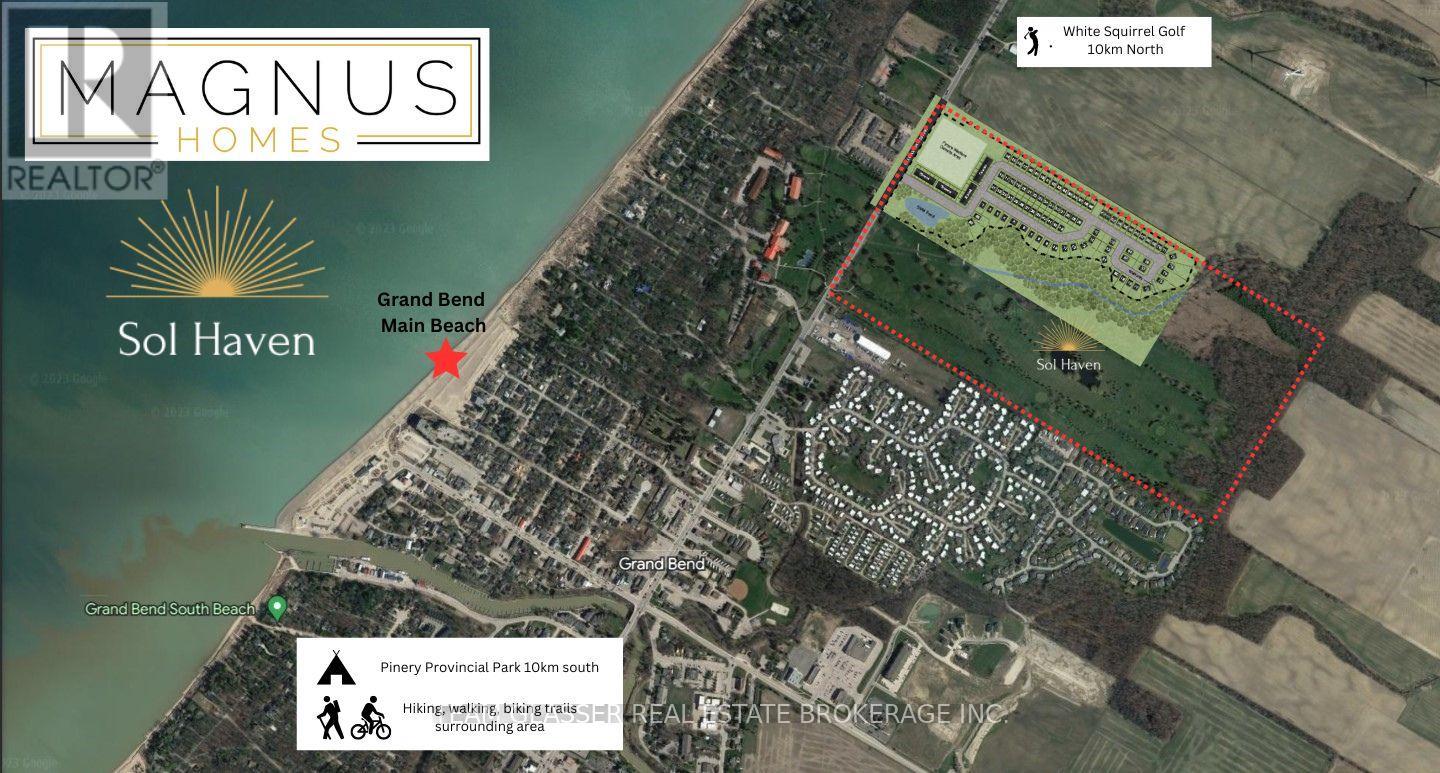3148 Gillespie Trail
London, Ontario
Discover your dream home, The McLaren! This stunning pre-construction custom residence offers 2,300 square feet of thoughtfully designed living space, featuring 2.5 luxurious baths and a large kitchen with its own walk-in pantry for ultimate convenience. With the ability to customize your floor plan, you can create the perfect layout that suits your lifestyle. Imagine hosting family gatherings in spacious living areas or retreating to your serene master suite, all thanks to your own inspirations! Don't miss this opportunity to make The McLaren your own! Join us for Open House every Saturday and Sunday from 2 PM to 4 PM, where you can see our portfolio of homes that we are offering to build. (id:51356)
1 - 2479 Main Street S
London, Ontario
BUSY PLAZA IN FAST GROWING LAMBEH ONTARIO. LOW RENT TO HEPT AN EXISTING BUSINESS OR NEW START UP BUSINESS. UNIT # 1 IS A LOWER UNIT IN THE PLAZE, WAS PREVIOUSLY A HAIR SALON. THE UNIT IS APPROXIMATELY 700 SQFT AND CURRENTLY BEING RENOVATED, COME SEE THE UNIT FOR ENDLESS OPPORTUNITIES. LOTS OF TRAFFIC FROM THE EXISTING BUSINESSES IN THE PLAZA. THIS IS GROSS RENT + HST **** EXTRAS **** UTILITIES (id:51356)
380 Manhattan Drive S
London, Ontario
Introducing just one of many beautiful homes that can be built on the gorgeous lot in highly sought after Boler Heights Community by Birani Design and Build. Many other plans available to build on this fantastic lot - whether you would like a 2-storey or a bungalow - this 73 foot wide 105 foot deep lot has endless possibilities. (id:51356)
250 Main Street
North Middlesex, Ontario
Built in 1895 the majority of the original details still remain, such as the original fireplace, trim and also the enormous sliding glass pocket doors that divide the two large rooms on the main. The bricks were manufactured right in Parkhill and all of the stained glass panels still hang in the windows, many of which have been replaced. . The main floor can be used as 1,2 or 3 or more separate commercial spaces and is divided by a large hall/waiting area with a small two piece bath. There are currently two residential units upstairs in the back with two separate accesses (a one bedroom and a two bedroom). Each unit has its own furnace/water heater and hydro panel. The rear access on the main floor is also the entrance to a third two bedroom unit. The current owner used this as a part of their offices (they had 7 separate offices and and a large boardroom). With the current zoning being C1 only 50% of the main floor must be commercial use. Ample parking on street and in rear. Expenses are for 2022 as property was vacated with owner retired in 2022 (id:51356)
21 - 2189 Dundas Street E
London, Ontario
Attention Handyman/Renovators! 1970 Northlander Mobile home, Model 2FL serial #11056998, 56'x12'. This 2 bedroom home is spacious and located in London Terrace Gardens Mobile Home Park with year round living. A ramp leads to the covered porch with a row of windows, providing lots of lighting, a vinyl flooring and entry into the kitchen/living room with laminate floors. Step into a spacious living/dining room with large windows to let in plenty of natural lighting and also a ceiling fan. The kitchen offers room for an eating area or there is also room for a dining area in the living room with a pass-through from the kitchen. The primary bedroom features built in dresser with desk. Second bedroom could also convert to a den/computer room or an office. 4pc bathroom with grab bars. The side door opens to the porch and provides exit to the back deck and yard plus a large shed and plenty of room for a patio. Monthly fees $800. Includes: Lot fee, property taxes, sewage charges, water, park maintenance, garbage/recycling pick up. Conditional on Land Lease approval. Renting out unit is not allowed. The year round park is close to Argyle Mall for all your shopping needs, CTC, Peavey Mart, Fanshawe College, deli/bakery and bus stop is just a few minutes walk. Being sold ""AS IS"" no warranties or representations. This home is waiting for some tlc., and your personal touch. (id:51356)
0 Walkers Drive
Strathroy-Caradoc, Ontario
Discover the ideal location for your dream home just outside Strathroy! This expansive 75 acre parcel features approximately 35 acres of workable Plainfield fine sandy loam farmland, complemented by +/- 40 acres of lush bushland. With 25 acres accessible from Scotchmere Drive and an additional 50 acres accessible on Walkers Drive, this property offers versatility and plenty of space with A1 zoning allowing building. Dont miss out on this opportunity to create your ideal retreat, just minutes from HWY 402 and the heart of Strathroy! (id:51356)
0 Walkers Drive
Strathroy-Caradoc, Ontario
Discover the ideal location for your dream home just outside Strathroy! This expansive 75 acre parcel features approximately 35 acres of workable Plainfield fine sandy loam farmland, complemented by +/- 40 acres of lush bushland. With 25 acres accessible from Scotchmere Drive and an additional 50 acres accessible on Walkers Drive, this property offers versatility and plenty of space with A1 zoning allowing building. Dont miss out on this opportunity to create your ideal retreat, just minutes from HWY 402 and the heart of Strathroy! (id:51356)
64 High Street W
Strathroy-Caradoc, Ontario
Multifamily with great upside located at 64 High St West in Strathroy, Ontario. This fantastic opportunity offers a unique chance for investors or a savvy owner occupier consisting of 7 units with 1 Bachelor, 3 1 Bed Units, 1 1 Bed + Den, 1 2 Bedroom and 1 3 Bedroom + Den grossing $97,320 annually. (id:51356)
969 Apache Road
London, Ontario
Beautiful Home with a Great price Waiting for you! Carpet Free and full of daylight. New Main door, New Light Fixtures, Dishwasher Upgraded, Freshly painted, New Garage door Motor (to be installed) good size living room with big window, Dining room with a patio door. Marble Kitchen counter with a door to the nice backyard which has a New deck. 3 bedrooms, 3 bathrooms, a bathroom in each floor which are all Renovated! Fireplace in the basement which has never used. Laundry and utility room with 2 rooms for storage. 6 Minutes away from Fanshawe College, 5 Minutes to Walmart and other markets. Walking distance to Chippewa Public School. Close to all other amenities. Do not miss this opportunity, book your showing now! (id:51356)
296 Head Street N
Strathroy-Caradoc, Ontario
Nestled in one of Strathroy's most desirable neighborhoods, this beautifully updated 4+1 bedroom home offers an abundance of space and modern features, perfect for a growing family. With over 4000sqft of space (2,457sqft above ground), this home is fully turn-key and ready for you to move in and enjoy. Step inside to a sprawling main floor thats designed for entertaining, featuring a grand spiral staircase, two separate dining areas, two living rooms, and a recently renovated kitchen. The kitchen (2023) boasts custom cabinetry, a stunning quartz waterfall island, and new high-end appliances (dishwasher, fridge, electric stove, washer/dryer) ideal for both casual meals and large family gatherings. Upstairs, you'll find a luxurious master suite, complete with a spacious bedroom, a walk-in closet, and a 5-piece ensuite featuring a Jacuzzi tub. The second floor also offers three additional bedrooms and a well-appointed 4-piece bathroom, making it ideal for family living. The partially finished basement, with its own private entrance through the garage, presents an excellent opportunity for an in-law suite or rental unit. This home stands out with its exceptional curb appeal, highlighted by a charming front porch, double garage, beautifully landscaped yard, and a driveway that accommodates up to 4 cars. The private backyard is a family haven, with a large turfed deck, a storage shed, and mature trees, providing plenty of space for outdoor activities and relaxation. Other updates include: Main bathroom (2022) with modern fixtures, Updated vanity in upstairs bathroom (2022), Entire home freshly repainted and popcorn ceilings removed. Rarely do homes of this size and quality become available in this area, located near schools, parks, and all the amenities Strathroy has to offer. Dont miss your chance to make this incredible home yours! Dont forget to check out the 3D tour through the multi media tab below as well as a link to additional photos. (id:51356)
Blk 2in - Hwy #21 Dearing Drive
South Huron, Ontario
TO BE BUILT -Welcome to the One Floor Interior Unit Townhomes at Sol Haven in sought after Grand BEND! *PHOTOs other Magnus builds* These 1303 sq ft FREEHOLD bungalows are perfect for an active lifestyle-10 minutes walk to golf, restaurants, cafe's or beach! Tastefully decorated in neutral tones, with quality finishings by Magnus Homes. Open concept great room with lots of windows, higher ceilings(plus high ceilings in the basement with stairs going into the side door perfect for an in-law suite.), gas fireplace, engineered Hardwood floors, and patio doors to the garden. Sit around quartz top island for entertaining or food prep with open dining area. Primary bedroom is good-sized with walk-in closet and double sink ensuite with Tub & tiled and glass shower. The 2nd bedroom could also be a den or office at the front with a 3 piece close-by. End units Stairs from the garage to the basement allows for multi-generational living or separate suite for your guests! Single car garage with drive off the road-YOU own the land - No Condo Fees!! The Lower-level is left for your finishing - or have Magnus Homes finish it to your needs. Both end units are bigger with larger garages and separate door off the side to the lower level. Builder hopes to start construction soon for 2025 closings! Plan your retirement or part-time beach community lifestyle! Book your Townhome today. 10% required to hold one for you. This is the first of 4 blocks available. Closings for ALL these townhomes in 2025. The Beauty of Lake Huron and it's best Beach - Experience the Vacation feeling everyday! **Come see the Model Orchid in Kilworth -Similar layout -- Wed to Fri 1-4pm (some weekends) and say hi to Meaghan our Designer! (id:51356)
32 Daleview Crescent
London, Ontario
Welcome to 32 Daleview Crescent, nestled in one of North London's most sought-after neighborhoods near Fanshawe Park Rd and Adelaide Rd! This spacious property boasts 3 bedrooms, a huge living room, a full kitchen, and a dining room on the main floor. The finished basement, with a separate entrance, features an additional bedroom, a full bathroom, partial kitchen, and living room-perfect for extended family or guests. Situated on a large lot (over 65'x200'), this home offers easy access to Western University, Fanshawe College, shopping, parks, transit and more. Available from November 1st, 2024, this is an ideal home for families or working professionals. Book your showing today and discover all that this property has to offer! **** EXTRAS **** Tenant pays rent + utilities. Tenant will be responsible to maintain the lawn and remove snow. (id:51356)













