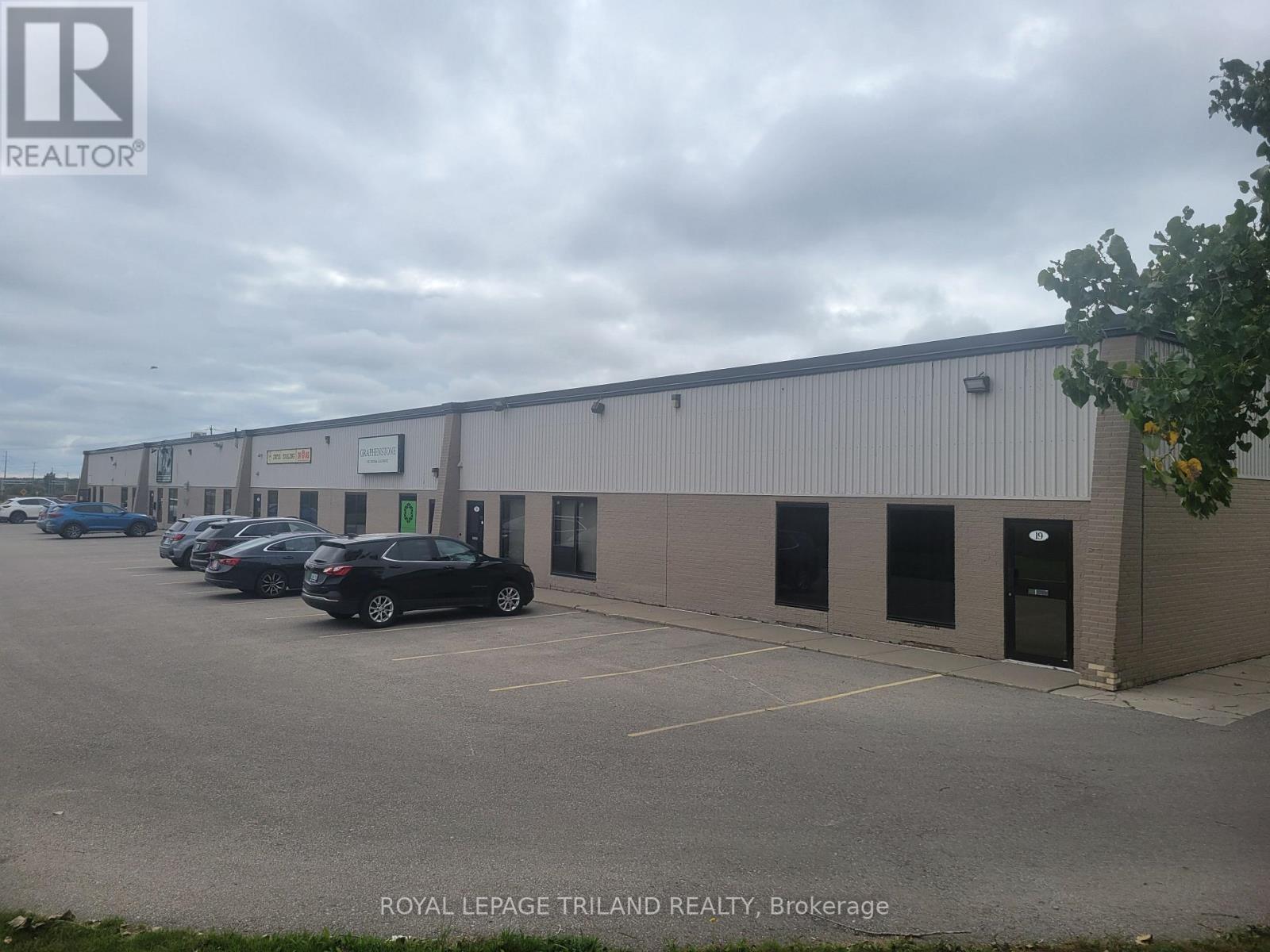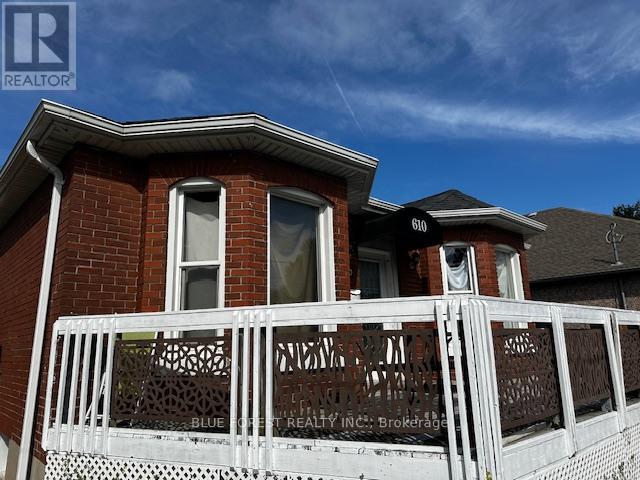1839 Parkhurst Avenue
London, Ontario
Take advantage of this exceptional live-work opportunity on a 2-acre lot. This property features a 2,200 sq ft shop that is well-insulated, heated, and includes a bathroom along with a double carport, making it perfect for business operations. The modern ranch-style home offers 2,000 sq ft of luxurious living space, complemented by a fully completed 2,000 sq ft lower level that can serve as additional living or work space. Enjoy the convenience of running your business and living in comfort, all in one location. (id:51356)
12 - 101 Swales Avenue
Strathroy-Caradoc, Ontario
DEVELOPMENT NOW OVER 70% SOLD!! NOW SELLING BLOCK G!! Closing on a unit before Spring! Werrington Homes is excited to announce the launch of their newest project Carroll Creek in the family-friendly town of Strathroy. The project consists of 40 two-storey contemporary townhomes priced from $549,900. With the modern family & purchaser in mind, the builder has created 3 thoughtfully designed floorplans. The end units known as ""The Waterlily"" ($579,900) and ""The Tigerlily"" ($589,900) offer 1982 sq ft above grade & the interior units known as ""The Starlily"" ($549,900) offer 1966 sq ft above grade. On all the units you will find 3 bedrooms, 2.5 bathrooms, second floor laundry & a single car garage. The basements on all models have the option of being finished by the builder to include an additional BEDROOM, REC ROOM & FULL BATH! As standard, each home will be built with brick, hardboard and vinyl exteriors, 9 ft ceilings on the main & raised ceilings in the lower, luxury vinyl plank flooring, quartz counters, paver stone drive and walkways, ample pot lights, tremendous storage space & a 4-piece master ensuite complete with tile & glass shower & double sinks! Carroll Creek is conveniently located in the South West side of Strathroy, directly across from Mary Wright Public School & countless amenities all within walking distance! Great restaurants, Canadian Tire, Wal-Mart, LCBO, parks, West Middlesex Memorial Centre are all just a stone's throw away! Low monthly fee ($80 approx.) to cover common elements of the development (green space, snow removal on the private road, etc). This listing represents the base price of ""The Waterlily"" end unit plan. Photos shown are of the model home with the optional finished basement. Virtual staging used in some images. (id:51356)
20 - 101 Swales Avenue
Strathroy-Caradoc, Ontario
EVELOPMENT NOW OVER 70% SOLD!! NOW SELLING BLOCK F!! Closing dates in early January 2025 and onward. Werrington Homes is excited to announce the launch of their newest project Carroll Creek in the family-friendly town of Strathroy. The project consists of 40 two-storey contemporary townhomes priced from $549,900. With the modern family & purchaser in mind, the builder has created 3 thoughtfully designed floorplans. The end units known as ""The Waterlily"" ($579,900) and ""The Tigerlily"" ($589,900) offer 1982 sq ft above grade & the interior units known as ""The Starlily"" ($549,900) offer 1966 sq ft above grade. On all the units you will find 3 bedrooms, 2.5 bathrooms, second floor laundry & a single car garage. The basements on all models have the option of being finished by the builder to include an additional BEDROOM, REC ROOM & FULL BATH! As standard, each home will be built with brick, hardboard and vinyl exteriors, 9 ft ceilings on the main & raised ceilings in the lower, luxury vinyl plank flooring, quartz counters, paver stone drive and walkways, ample pot lights, tremendous storage space & a 4-piece master ensuite complete with tile & glass shower & double sinks! Carroll Creek is conveniently located in the South West side of Strathroy, directly across from Mary Wright Public School & countless amenities all within walking distance! Great restaurants, Canadian Tire, Wal-Mart, LCBO, parks, West Middlesex Memorial Centre are all just a stone's throw away! Low monthly fee ($80 approx.) to cover common elements of the development (green space, snow removal on the private road, etc). This listing represents the base price of ""The Waterlily"" end unit plan. Photos shown are of the model home with the optional finished basement. Virtual staging used in some images. (id:51356)
38 - 33 Pitt Street
Bayham, Ontario
Are you considering down sizing or a retirement home? This 2 bedroom fully winterized mobile home is located in a lake side community in a very quiet park named ""Green acres"". With a 12 x 10 Deck, Paved driveway with your own designated parking spot. This year round home offers 2 appliances, 2 window air conditioners. Lots of windows make for a very nice will lit, clean place for you next move. (id:51356)
106 Dearborn Avenue
London, Ontario
First time offered for sale since 1987! Have a look at this family sized home in desirable Byron! 3 +1 beds, 2 baths attached garage. Finished family room, in the lower level features fireplace. Quiet street, great neighbourhood conveniently located close to the Ski Resort and all amenities! (id:51356)
4 - 33 Pitt Street
Bayham, Ontario
Fully winterized affordable living! would make a great retirement home or vacation destination. Located just steps away for Canada's South coast. Lake Erie offers great beaches, campgrounds, awesome fishing and local shopping. (id:51356)
7 - 1025 Talbot Street
St. Thomas, Ontario
Fantastic Opportunity to purchase your own franchise and become your own boss. Successful Marble Slab franchise location in St. Thomas. Amazing location in a newer plaza on Talbot Street. Warm weather is here and is a perfect time to get in on this amazing business. Financials available on request. (id:51356)
17 - 280 Edward Street
St. Thomas, Ontario
LOCATED JUST ONE BLOCK FROM THE ST THOMAS BY PASS THIS 2400 SQUARE FOOT UNIT IN NORTH ST THOMAS IS JUST MINUTES FROM THE 401 AND THE NEW BATTERY PLANT PRESENTLY BEING CONSTRUCTED. THERE ARE A COMBINATION OF FINISHED OFFICE SPACE, KITCHETTE, FRONT LOBBY AREA, BATHROOM AND WAREHOUSE SPACE. IN ADDITION TO THE BASE RENT OF 2,750.00, THE TENANT IS RESPONSIBLE FOR COMMON AREA COSTS. PRESENTLY THE LANDLORD CHARGES 200.00 PER MONTH WITH A FINAL ACCOUNTING FOR THE BALANCE AT THE END OF EACH YEAR. TENANT ALSO RESPONSIBLE FOR HEAT, HYDRO AND UPKEEP OF THE INTERIOR OF THE UNIT. THE PRESENT TENANT VACATING AT THE END OF 2024. (id:51356)
333 Fairhill Avenue
Brampton, Ontario
Applewood Montessori Academy & Daycare, located at 333 Fairhill Ave, Brampton, Ontario, is a thriving educational institution established in 2014. This licensed child care center and private school currently serves up to 175 children, with potential for 24 additional students by converting its indoor Playnasium. The Academy integrates elite academic and Montessori programs, providing an inclusive environment for children of all abilities. The facility includes eight classrooms for various age groups and operates year-round, offering flexibility in enrolment and consistent revenue through summer camps and academic programs. Applewoods strong community ties and expansion opportunities make it a compelling investment. Don't miss this incredible turn key opportunity. (id:51356)
Front - 610 Commissioners Road E
London, Ontario
Looking for a great location and a home with character, look no further! This 2 bedroom, 1 bathroom unit is located on the main floor of a well maintained brick bungalow. Beautiful Bay Windows in the Living Room and the Front Bedroom. Oversized Gourmet Kitchen comes with granite countertops and stainless steel appliances - fridge, stove, dishwasher and a microwave. The 3pc. bathroom conveniently comes with laundry facilities which will be installed by October 15th. Outdoor space includes a huge front porch and a private side porch. Walking distance to many amenities and to Victoria Hospital. The monthly rent of $2,500 includes electricity & gas heating bill. Tenant pays their own internet. **** EXTRAS **** Please submit OREA rental application w/credit report, references & employment information. First and last months' required. Minimum 1year lease. (id:51356)
16 - 540 Clarke Road
London, Ontario
3900 square feet of finished office space, with an additional 1500 square foot mezzanine for storage at no extra cost. Professionally managed building offering ample free parking, snow removal, landscaping, exterior video surveillance. Main floor includes 8 large offices, a large conference room, lunch room with kitchenette, 3 washrooms, reception area, and an open area for cubicles. Option for pylon signage with Clarke Road exposure. Annual net rent $12 per SF + $5 additional for rents. Monthly $5,525 plus HST and utilities monthly. (id:51356)
423 Hamilton Road
London, Ontario
Available for immediate tenancy, this 1,406 sq ft commercial space is perfectly situated on a bustling street in London, Ontario. Located near the high-traffic intersection of Hamilton and Adelaide, this property offers exceptional roadside exposure and a steady flow of foot traffic. Plenty of road side parking. Ideal for retail, restaurant, office, or service-based businesses, the space is move-in ready and features large display windows, ample natural light, and flexible interior options to suit your business needs. Don't miss the opportunity to grow your business in a vibrant and highly visible location. (id:51356)













