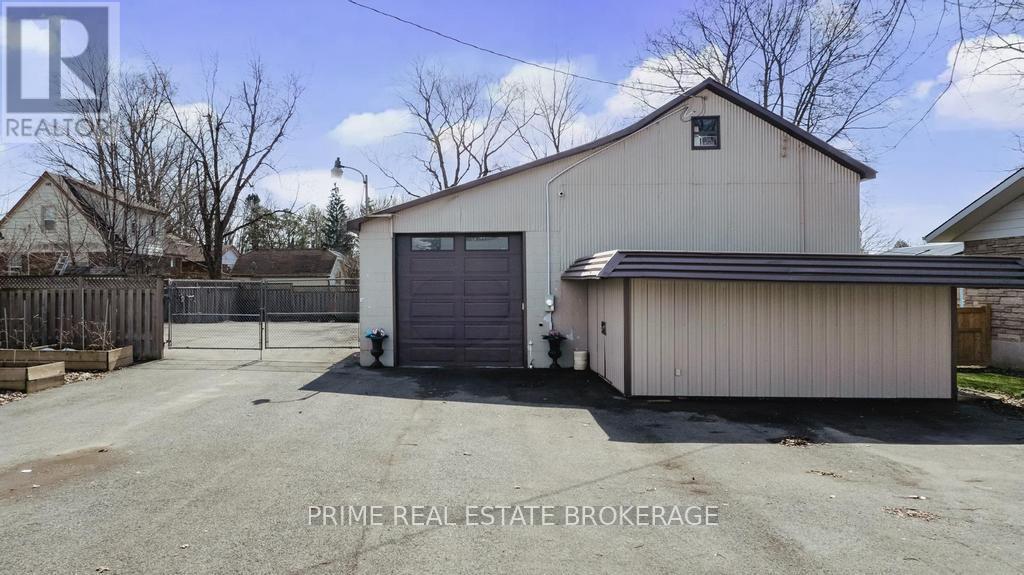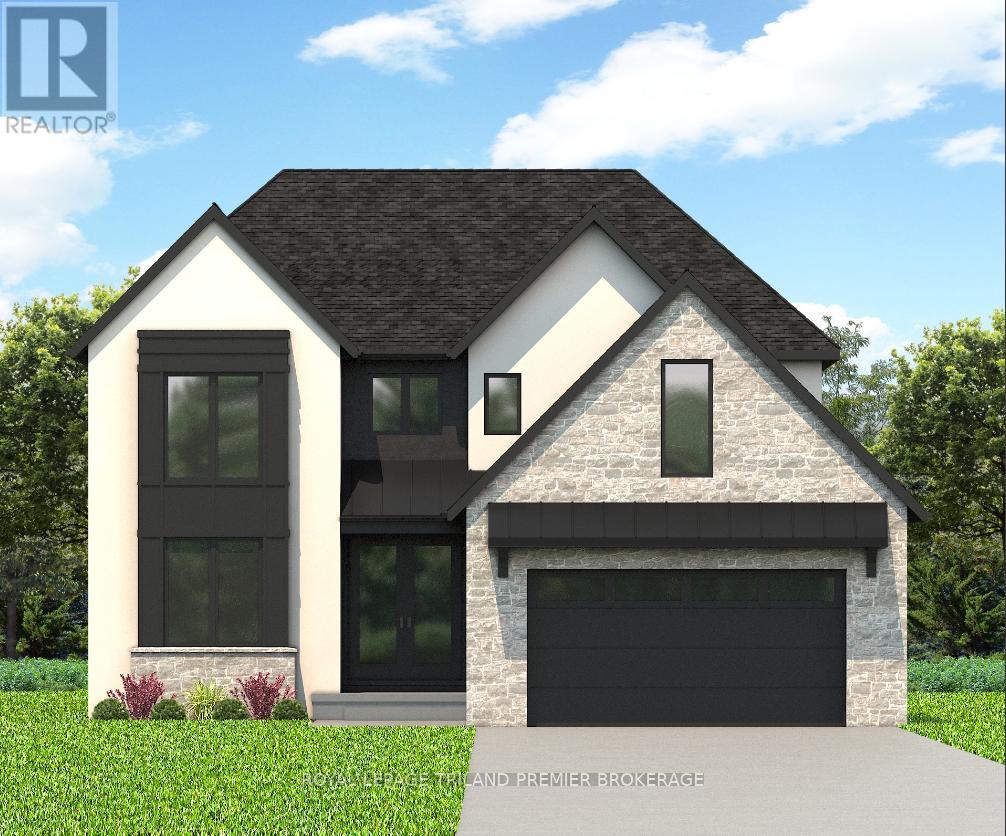53 Mill Street
South Huron, Ontario
Perfect for the collector or those in need of working space, this unique building is situated just one block from Main Street, Exeter, with a short drive to London, Goderich and Stratford for easy accessibility. The secure, well-maintained property has an abundance of available space and provides peace of mind for storing valuable items. The rear section of the building has double garage door entry which allows for easy access for vehicles, toys, or other equipment. Durable epoxy flooring and heat are ideal for tinkering and storing valuables like a car collection or woodworking equipment. The front has 10' high garage door to accommodate larger vehicles, with usable space for an office, meeting room, or additional storage. Above the meeting room, there is a 44' x 22' non-acclimatized loft and an outdoor15'x 18' shed is attached at the front of the building. Plenty of parking is available inside the fenced compound and at the front of this convenient and comprehensive building! Gross rent could generate as much as $2500 in monthly income. (id:51356)
1645 Bob Schram Way
London, Ontario
To be built: Hazzard Homes presents The Saddlerock, featuring 2811 sq ft of expertly designed, premium living space in desirable Foxfield. Enter into the front door into the spacious foyer through to the bright and open concept main floor featuring Hardwood flooring throughout the main level; staircase with black metal spindles; generous mudroom, kitchen with custom cabinetry, quartz/granite countertops, island with breakfast bar, and butlers pantry with cabinetry and granite/quartz counters; expansive bright great room with 7' windows/patio slider across the back; and bright main floor den/office. The upper level boasts 4 generous bedrooms and three full bathrooms, including two bedrooms sharing a ""jack and Jill"" bathroom, primary suite with 5- piece ensuite (tiled shower with glass enclosure, stand alone tub, quartz countertops, double sinks) and walk in closet; and bonus second primary suite with its own ensuite and walk in closet. Convenient upper level laundry room and 3 car garage. Other standard features include: stainless steel chimney style range hood, pot lights, lighting allowance and more. Separate basement entry shown on plan is an upgrade for an additional cost. (id:51356)
28 Greene Street
South Huron, Ontario
** WALKOUT- HOME LOCATED IN THE BEAUTIFUL & VIBRANT TOWN OF EXETER. CONVENIENTLYLOCATED JUST 30 MINUTES FROM LONDON AND 20 MINUTES TO THE SHORE OF GRAND BEND. THISSPACIOUS 2-STOREY NEW BUILKDING HOME OFFERS ABSOLUTELY GORGEOUS 3 BEDROOMS, 2.5BATHROOMS, 2- CAR WIDE GARAGE WITH PLENTY OF LIVING SPACE. AN AMAZING OPEN CONCEPTKITCHEN WITH AN ISLAND, FP. MASTER BEDROOM OFFERS A WALKI-IN CLOSET AND A 5- PIECEENSUITE. MORE GENEROUS SIDED BEDROOMS ON THE SECOND FLOOR. DOUBLE WIDE DRIVEWAY AND 2CAR GARAGE. HIGH EFFICENCY GAS FURNANCE AND CENTRAL AIR. UNFINISHED BASEMENT THATOFFERS TONS OF STORAGE AND WALKOUT. ALL BRAND-NEW APPLIANCES AVALABLE. COME SEE WHATTHIS INCREDIBLE HOME HAS TO OFFER YOUR FAMILY! CONTACT THE LISING AGENT FOR MOREDETAILS! ** This is a linked property.** (id:51356)
Unit 20 - 301 Oxford Road W
London, Ontario
Prime Food Court Location in a Busy Mall! Close to UWO and University Hospital!! This 392 sq. ft. business enjoys a high-traffic corner spot in a bustling food court, offering a diverse menu of bubble tea, bingsu, waffles, croffles, ice cream, and more. The mall is packed with key amenities, including a library, Passport Service Canada, Scotiabank, Metro, and Shoppers, and has four main entrances, serving as a hub for the community with 13 apartment buildings and a school just across the street. An incredible opportunity with exceptionally affordable rent at only $1,535.60 (HST&TMI included) per month! **** EXTRAS **** Please book the showing on BrokerBay and avoid going directly to the store (id:51356)
0 Isabelle Street
Plympton-Wyoming, Ontario
Welcome to a unique investment opportunity in the heart of Plympton-Wyoming! This expansive 11-acre parcel of residential land is situated within the Urban Growth Boundary, making it an ideal location for single family residential, and potential multi-residential development. With its generous size and prime positioning, this property offers endless potential for developers looking to create a vibrant community. The land is easily accessible, surrounded by established neighbourhoods, and close to essential amenities, including schools, shopping, and recreational facilities. The gentle topography and lush landscape provide a picturesque backdrop for future construction, while the local zoning regulations encourage innovative residential projects. Whether you envision single family homes, townhouses, or a combination of multi-family units, this property presents a remarkable canvas to bring your vision to life. Don't miss out on this exceptional opportunity to shape the future of Plympton-Wyoming. Schedule a viewing today and explore the possibilities that await! (id:51356)
268 Main Street
Lucan Biddulph, Ontario
Welcome to 268 Main Street in busy Lucan ON. Prime main street visibility, in a dedicated well-established Medical office building already including Phsyicans and Imaging on site. The centrally located 842sf available space is ideal for Physio or Chiropractic or medical office uses. It includes 2 offices, a waiting area, 3 patient treatment areas, and a storage closet with washer/dryer hookups. Free Parking for patients and staff. This space is ready for you to start seeing patients right away. It's designed for efficiency, professionalism, and patient comfort. Don't miss out on this opportunity to take your medical practice to the next level. (id:51356)
56 Riverview Avenue
London, Ontario
PRICED TO SELL-Don't let this one pass you by! Stunning, centrally located century home loaded with character, converted into a duplex (main/upper). Tucked away on a pretty side street in walking distance to DOWNTOWN and WORTLEY VILLAGE. Located along major bus routes (5-minute drive to Western U), and with direct access to the Thames Valley Parkway Trail system. Currently comprised of two large 2-bed, 1 bath units with separate hydro meters and NEST Thermostat system for A/C & gas heat. Each unit enjoys designated outdoor space with a beautiful covered front porch and private backyard with deck. As main level unit of this home has historically been owner-occupied, property has been carefully maintained over the years. All major systems are in good condition-roof, HVAC, windows, electrical have all been updated. Additional updates include: exterior painting of all trim/soffit/fascia, new fencing, and appliances. This is a special home with thoughtful period details such as original hardwood floors, 10-foot ceilings, big windows, beautiful archways, and high baseboards- accented by modern touches like upgraded kitchens, bathroom, stone & ceramic tile flooring. This beautiful home at an unbeatable price won't last long! (id:51356)
10 Mountainview Crescent
London, Ontario
Welcome to 10 Mountainview Crescent! This gorgeous 2 storey home with 2 car attached garage has undergone many recent updates and shows like a newly built! New flooring in most part of the house, updated bathrooms, updated kitchen with white cabinetry, quartz countertops, tiled backsplash and brand-new stainless-steel appliances. Most windows have been replaced. 2nd floor offers 4 generous bedrooms with new flooring, 4 pc primary ensuite bathroom plus a new 4pc main bathroom! Main floor laundry off double car garage and side entrance. Outside a brand-new deck overlooks a private, treed and landscaped yard. On quiet tree-lined crescent in South Westmount, this house is a must see! (id:51356)
510 Cherie Hill Lane
Perth, Ontario
Discover your year-round sanctuary on Adams Lake in Perth, Ontario. This splendid 4-season waterfront home, complete with a lower-level walkout, offers approximately 100 feet of pristine water frontage. Revel in private moments by the fire pit near the dock, set within a landscaped yard that ensures seclusion. The home itself is an embodiment of light and space, featuring a sunlit open-concept kitchen and living area. With 3 bedrooms and a 3-pc bath, its designed for comfort. The expansive lower level, boasting high ceilings, is a blank canvas, ready to be tailored to your desires. Positioned in a serene locale, you're moments away from town, parks, and beaches. A quaint shed on the property holds the potential for transformation into a dreamy sleeping loft. Proximity to Perth, Rideau Ferry, and Murphy's Point Provincial Park is an added advantage. What truly sets this home apart is its direct access to Big Rideau Lake and the opportunity to navigate the canals, ensuring endless boating adventures. Dive into a life where privacy meets unparalleled convenience and recreation. Welcome to a lakeside dream, where every season is a celebration. (id:51356)
28 Redford Road
London, Ontario
Introducing 28 Redford Road, an esteemed residence nestled in the northern part of London. This location is highly convenient, being just minutes away from Masonville public schools, the hospital, Western University, LTC public bus stops, the mall, and the Sunningdale golf field, making it an excellent choice for families. The property boasts a generous lot size (100 ft frontage, 137 ft depth) adorned with mature trees, creating a tranquil oasis that feels far removed from the city's hustle and bustle. All appliances are brand new. With four bedrooms and two full bathrooms, it offers ample space for comfortable living. Inside, you'll be greeted by beautiful hardwood flooring, a roomy eat-in kitchen, and the warmth of both gas and wood-burning fireplaces. The residence also features a double garage and an expansive front porch that provides charming views of the street. Step outside to discover a covered back porch leading to an inviting in-ground pool, complete with a pool house and outdoor washroom. This generous four-level side-split home is being sold in its current condition, with no warranties or representations provided by the Seller. For further details, please contact the listing agent. The basement offers a blank canvas, ready to be tailored to the new owner's preferences. (id:51356)
90 Oliver Crescent
Zorra, Ontario
Thamesford Ontario...A family-oriented community for today's modern living. Built in 2011 our 2-storey home features 3+1 bedroom, 2+1 bath with double attached garage in Thames Springs Estates. It is a nicely maturing subdivision, minutes from London, Ingersoll, and several other local communities. Our interior features 9' ceilings on main, nicely appointed kitchen with quartz counter tops, valance lighting, stainless appliances including gas stove, breakfast bar and hardwood floors. Main floor laundry off kitchen, cheery living/dining room with gas fireplace. Enjoy the integrated audio system while entertaining guests in this open concept space. Patio doors off kitchen lead to inviting back yard, with newer pressed concrete patio, hook up for gas barbecue, and enough room for a pool if desired. Other exterior features include front covered porch, fully fenced yard (2020) and nicely landscaped. The 2nd level has nice size master bedroom with 4 piece ensuite and abundance of storage with 2 walk in closets, 2 other good sized bedrooms and 4 piece bath. Lower level complete with 4th bedroom, recreation room, (rough-in) for 4th bathroom in lower level storage and cold cellar (listed as ""other"" room). Don't miss your opportunity to call Thamesford home! (id:51356)
1487 Dundas Street
London, Ontario
Fantastic opportunity to own the building, land and a well established restaurant! As a bonus, there is a fully self-contained apartment on the second level but it could be rented or used as commercial office space. The Casa Blanca has operated for 12 years andis a fully licensed, eat-in/take-out restaurant. Casa Blanca has a large volume of sales and overwhelmingly positive reviews on Trip advisor etc. The restaurant has achieved its success by only opening 5 days a week. This is an opportunity to own a turnkey business or bring the business to the next level, building equity and wealth. It includes over 150K in equipment, chattels, and fixtures,seating for 28 people inside, a concrete patio and plenty of parking. Also, note that the oversize main floor and basement could allowfor a second restaurant. Financial statements and a list of chattels are available upon request. Located in one of the most importantand high traffic arteries of London. This is an area of major development. The potential of this property is endless. Request your private showing before it is sold! (id:51356)













