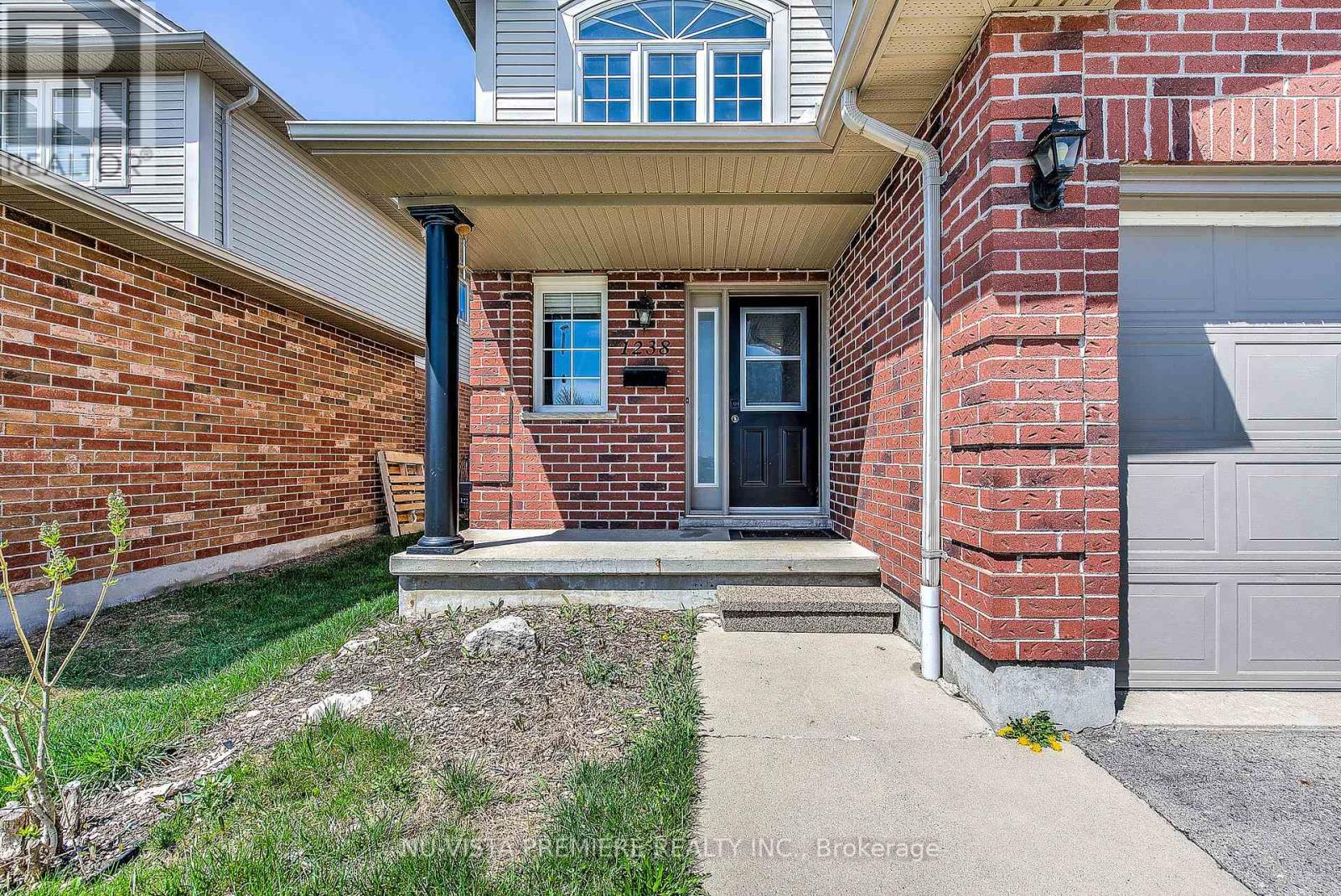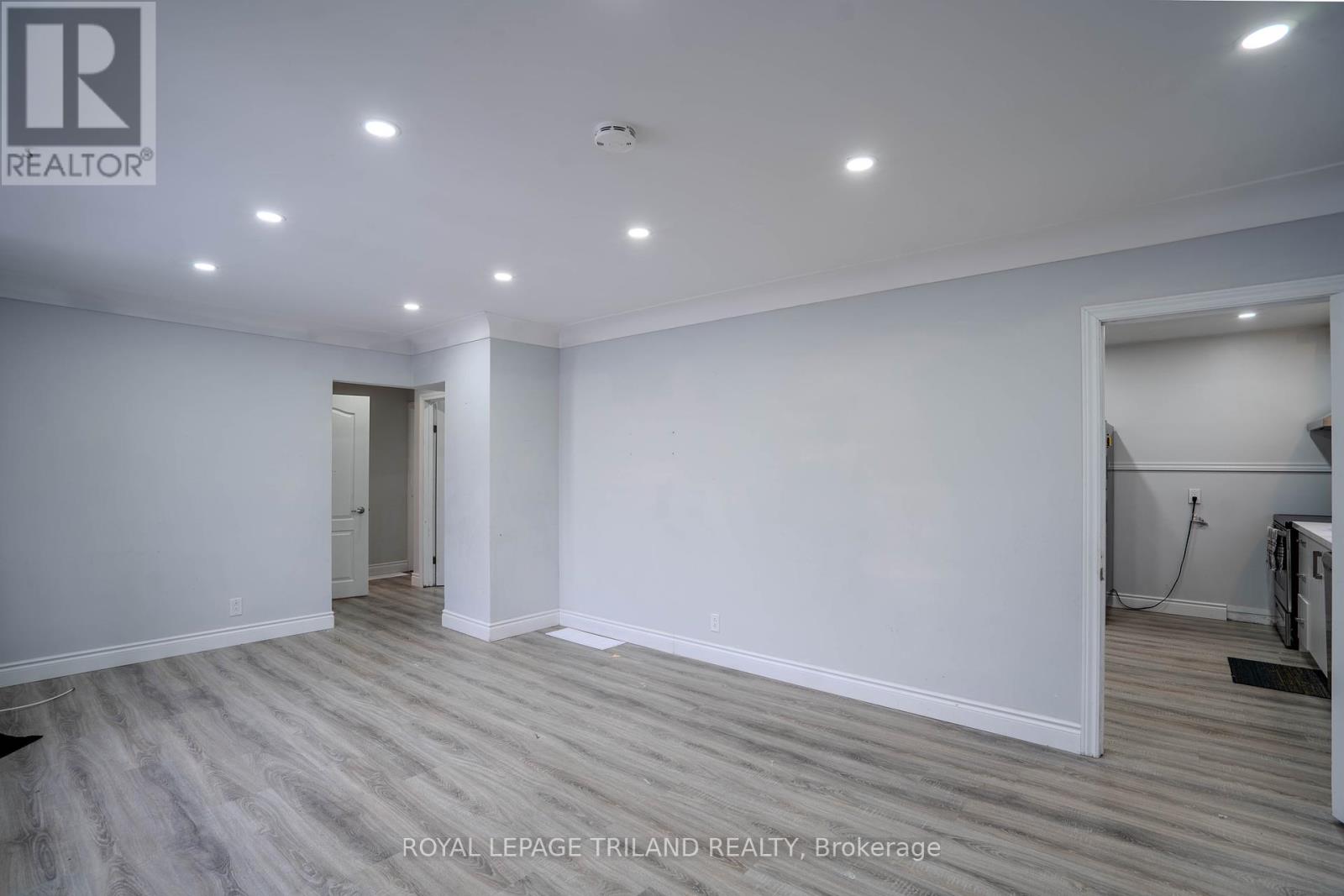9696 Currie Road
Dutton/dunwich (Wallacetown), Ontario
Excellent opportunity for investment. Five (5) heated buildings for over 30,000 sqft. This multi generational sawmill has a unique layout allows for many different uses. Continue as a sawmill for custom timber, pallets, animal bedding, mulch or use for heated storage for specialty equipment. The buildings utilize 20% of the lot allowing for future development. Strategically located near Hwy 3 (Talbot Line) and close to Hwy 401. **** EXTRAS **** Legal Desc. PT LT 3 E/S BLK M PL 44 DUNWICH; LT 9-14 BLK M PL 44 DUNWICH; BLK G, H PL 108 DUNWICH; PT PARKLT 1 E/S CURRIE ST, 2, 4 E/S BLK N PL 44 DUNWICH; PT NELSON ST PL 44 DUNWICH (CLOSED BY E240222) AS IN E348769 EXCEPT PT 1, 11R9818 (id:51356)
1552 Sandridge Avenue
London, Ontario
1552 Sandridge Avenue offers an extraordinary lifestyle, blending luxury, comfort, and practicality. This beautiful residence is set on a spacious corner lot in North London's prestigious Fanshawe Ridge community, featuring well-maintained landscaping and a paver stone driveway leading to a double car garage, adding to its charm and providing ample parking. Inside, the open-concept main floor is designed for modern living, seamlessly connecting the living and dining areas ideal for entertaining. A cozy family room with a gas fireplace offers a perfect retreat for relaxation, while the chefs kitchen, equipped with high-end stainless steel appliances, sleek quartz countertops, and a large island, is both functional and beautiful. The walk-in pantry ensures ample storage space. Upstairs, the primary suite is a private sanctuary with a spacious bedroom, a walk-in closet, and a luxurious ensuite bathroom featuring double sinks, quartz countertops, a glass-enclosed shower, and a relaxing tub. The additional bedrooms are generously sized, perfect for family, guests, or a home office. The fully finished basement enhances the home's value, offering a separate entrance, two bedrooms, and the potential for a third, making it ideal for extended family or as a rental unit. With a current rental income of $1,700 per month plus a share of utilities, this basement suite provides a significant financial benefit. The homes location in Fanshawe Ridge offers easy access to top-rated schools, shopping, parks, and other amenities, making it an ideal choice for families and professionals alike. Every detail of 1552 Sandridge Avenue has been thoughtfully considered, creating a rare opportunity to live in one of North London's most coveted neighborhoods while enjoying the added benefit of an income-generating legal basement suite. With its superb design, exceptional features, and prime location, this home truly offers everything you could want in a dream residence. (id:51356)
23263 Pioneer Line
West Elgin (Rodney), Ontario
This facility boasts 29,773 square feet of interior space, including office and storage areas, and is set on nearly 3 acres of land. Ideally located just 6 minutes from Highway 401, it offers low property taxes and utility costs. The building features 8 large doors, including roller shutters, bypass, and garage doors ranging in size from 19' x 16' to 10' x 10'. It is equipped with multiple cranes capable of lifting up to 15,000 lbs., a 6' x 14' programmable plasma cutter, and much more (full equipment list available upon request). Currently utilized for industrial metal manufacturing. (id:51356)
2702 Dingman Drive E
London, Ontario
Zoning is Urban Reserve. 3+1 Bedroom bungalow with a detached garage on an expansive 2 acre lot. Ideally located near Costco and expanding south end of London. Municipal water and septic system (id:51356)
1238 Darnley Boulevard
London, Ontario
Great Location Near Hwy 401, Across From The Park, Splash Pad, And Bus Stop. This Two-Story Home Is Nestled In The Heart Of The Summerside, With 4 Bedrooms, And 4 Bathrooms. Enter The Grand Foyer Which Leads To An Open concept dining Room/ Kitchen/ Living Room. Upstairs Features A Grand Primary Bedroom With An Ensuite And Walk-In Closet. A Family Bathroom And 2 Generous Bedrooms Are Located On That Same Floor. Enjoy Barbequing All Summer Long On Your Private Patio In Your Fully Fenced Rear Yard . Family Friendly Neighborhood With Easy Access To Schools, Restaurants, Shopping Center, Costco, All Major Banks, Universities, Highway, Soccer Fields, And Splash Pad. This Home Is Also Within Walking Distance To The School. (id:51356)
213 Rectory Street
London, Ontario
Check out this affordable and updated top floor unit in East London! Available immediately with all utilities included. Basement is rented separately. 3 bedrooms plus a den that can easily be used as a master. Updated floors in the kitchen with appliances included. Perfect for a professional couple or family. Book a viewing today! (id:51356)
Lot 25 Ferris Boulevard
Zorra (Thamesford), Ontario
BEST VALUE! Incredible large 3 bedroom one floor home UNDER CONSTRUCTION on premium 62.3' x 123.3' lot. Open concept plan boasting 1913 sqft of luxury finishes including rich hardwoods throughout, quality 12x24 tiles, designer kitchen with HUGE walk in pantry, valance lighting and breakfast bar island, triple car garage, gas custom fireplace, granite or quartz countertops, potlights throughout, oversized windows, separate basement entry with code approved ARU (accessible rental unit) option. Exterior is brick and Hardie board siding. Some selections can still be made! Its all here! See floor plans for optional basement finishes. flexible. Take a tour of one of our fine homes today! note: Our model home at 4 Kelly Drive is the very similar plan - only a 2 bedroom version and can be viewed anytime to see our quality finishes:) Be prepared to be impressed! (id:51356)
A - 103 Churchill Street
Chatham-Kent (Chatham), Ontario
Welcome to this modern, updated three-bedroom unit, offering comfortable living available for immediate occupancy. The four-piece washroom is elegantly designed, combining both style and functionality. Newer appliances enhance the contemporary space, while in-unit laundry simplifies your daily routine. Located near the hospital, schools, shopping, and Highway 401, this unit offers both accessibility and a quiet residential atmosphere. Utilities are NOT included in the rent. (id:51356)
103 Churchill Street
Chatham-Kent (Chatham), Ontario
IN LAW-SUITE! This beautifully renovated brick bungalow on a spacious 60ftx150ft lot is the perfect blend of modern style and timeless charm. Featuring a fully equipped in-law suite, this property offers flexibility and potential as a mortgage helper. The main level includes three bedrooms, a four-piece bathroom, and a bright living room, while the lower level adds two bedrooms, a second four-piece bathroom, and an open kitchen/living area. Laundry on both levels ensures convenience. With modern upgrades throughout, including updated bathrooms, flooring, and new, top-quality appliances, this home is move-in ready. The large backyard is ideal for gatherings, and a spacious garage offers ample storage. Don't miss the chance to make this unique property your own perfect for family living or a smart investment! (id:51356)
B - 103 Churchill Street
Chatham-Kent (Chatham), Ontario
Welcome to this updated two-bedroom, lower level unit, offering both comfort and convenience, available for immediate occupancy. The stylish four-piece washroom combines elegance and functionality. Newer appliances add sophistication to the modern living space, while in-unit laundry enhances daily ease. Located close to hospital, schools, and shopping centers, with quick access to Highway 401, this home offers both accessibility and a peaceful residential setting. Utilities are NOT included in the rent. (id:51356)
9572 Belmont Road
Central Elgin (New Sarum), Ontario
Quiet and peaceful living on this over half acre lot in New Sarum. Step saving bungalow with loads of natural light. Living room with updated flooring. Spacious eat-in kitchen. Three bedrooms on main floor. Lower level has large family room and lots of storage. Mature yard with sundeck and gardens. Two car detached garage is perfect for the hobbyist. Long driveway with tons of parking for family gatherings. Quick possession available. Sold As Is. (id:51356)
Lot 69 25th Line
Algonquin Highlands, Ontario
Maple Lake Estates, Lot 69 offers deeded access to Maple Lake, a serene and picturesque destination. Located via the 25th Line, this 2.3 acre property is available for development within SR2 zoning with lots of trees, nestled in from the road. Hydro services are available near, ask the LA for more details. The community features year round access via the 25th Line, maintained by the owners association, and building permits can be obtained through the Township of Algonquin Highlands. Enjoy deeded lake access, steps away, and a sandy beach, with a public boat ramp nearby at 1085 Stanhope Airport Rd. Additional amenities include a public telephone and water tap at the Stanhope Airport. Situated closely off of highway 118, this property is mere minutes from the villages of Carnarvon and West Guilford, and just 15 minutes from Minden or the ever growing Haliburton. With it's proximity to the Greater Toronto Area, approximately 3 hours away, this property presents a fantastic investment opportunity, perfect for those seeking a tranquil lakefront retreat or a development project. Close to YYZ for investors who dream of building something on an affordable piece of land near Maple Lake and popular Haliburton! Lot size is irregular, 666 feet on one side and 591 feet on one side (for depth) and frontage is 146 feet on one side and 159 feet on the other. (id:51356)













