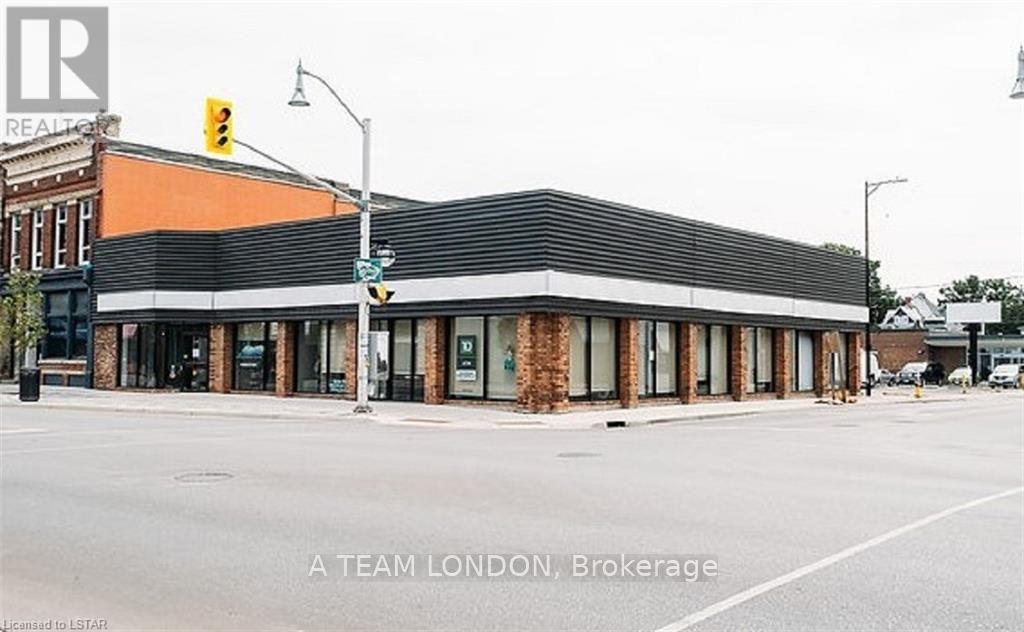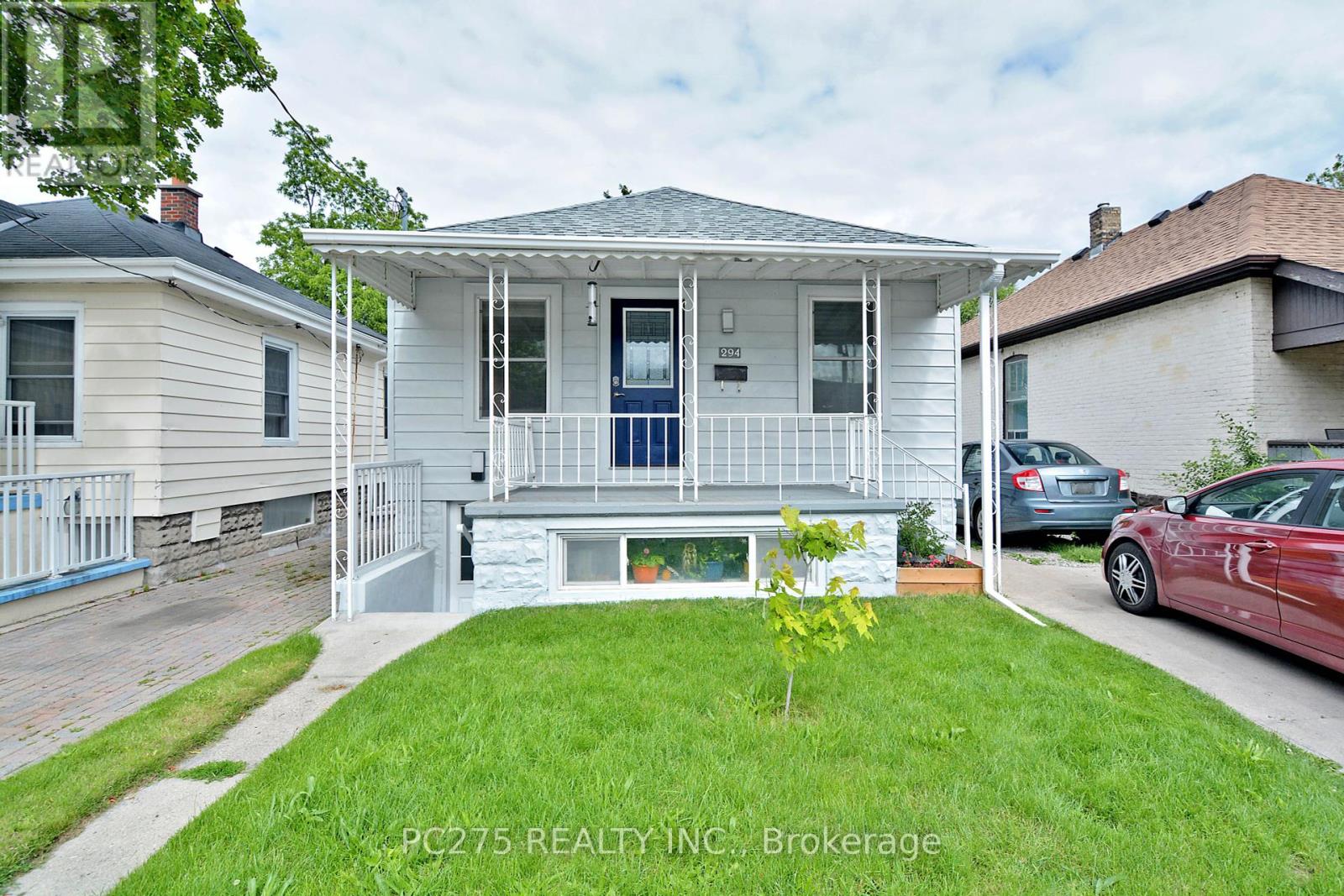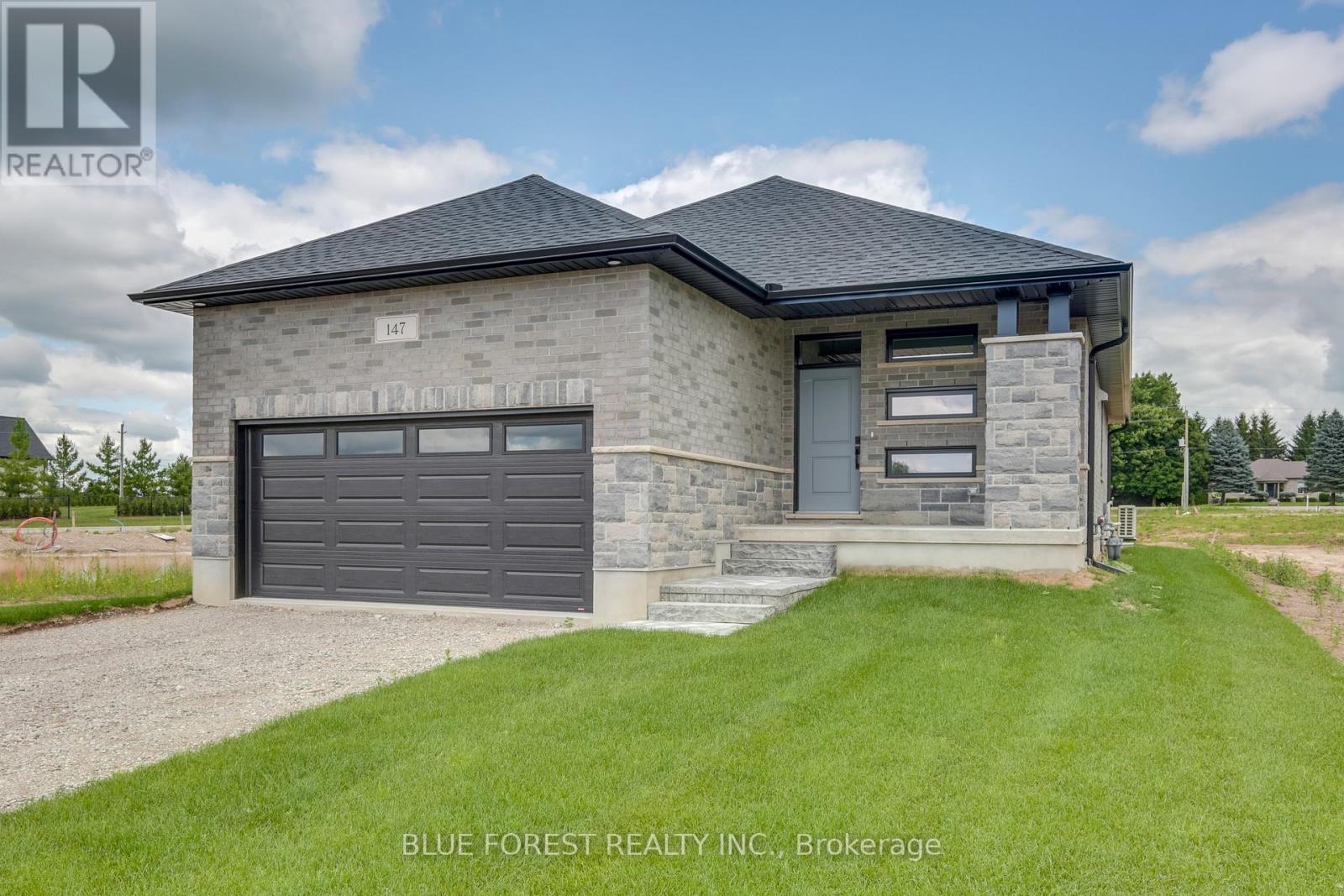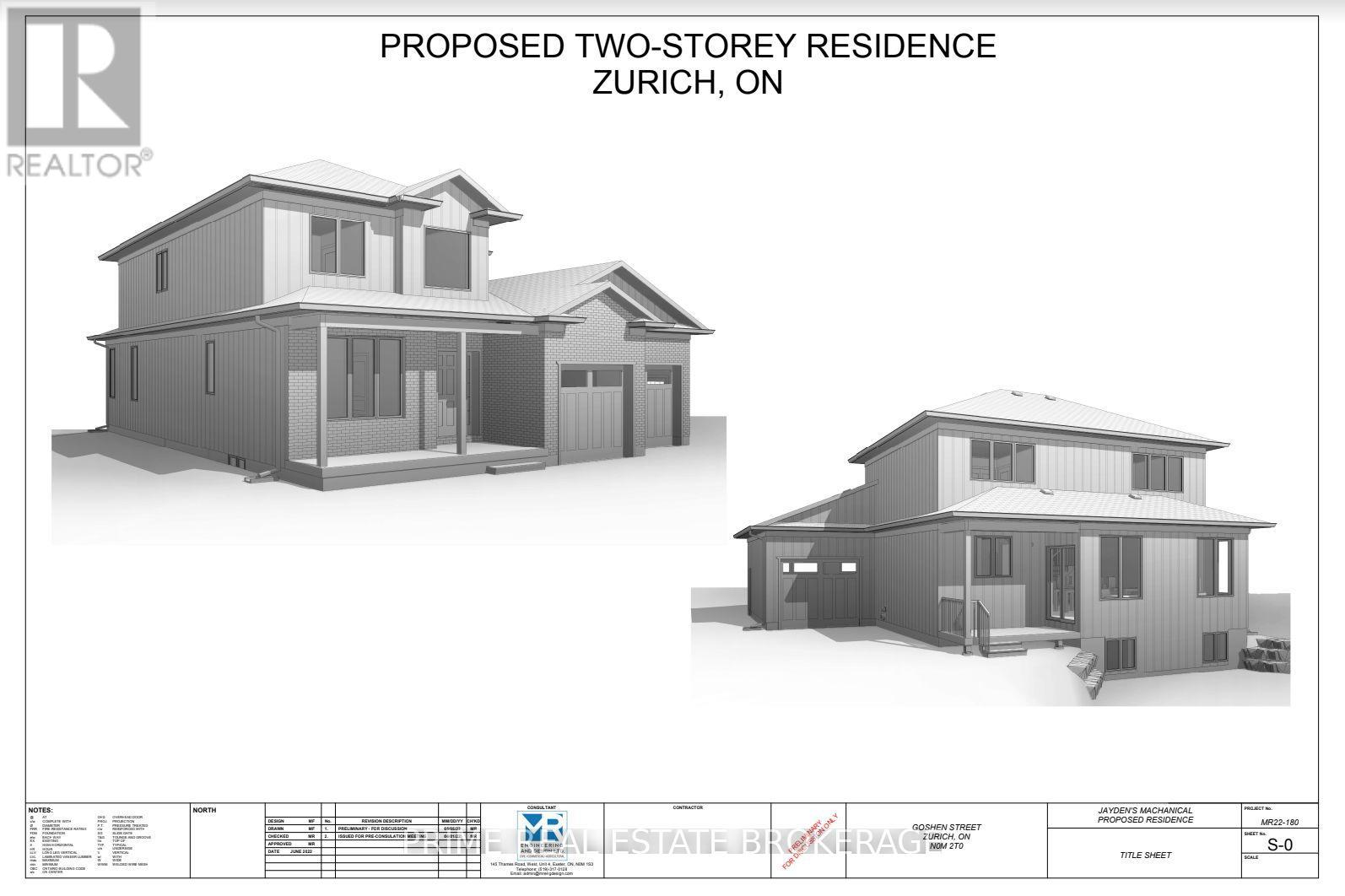24 Lucas Road
St. Thomas, Ontario
Located in St. Thomas’s Manorwood neighborhood, this custom 2 storey family home is sure to impress. The home has a two car attached garage, brick and hardboard exterior and covered front porch area. Upon entering the home you are greeted with an expansive 2 storey foyer with views of the upper level stairwell and the open concept main level. Hardwood floors are present throughout the main level that has a large dining area overlooking the great room with lots of natural light, oversized windows and an accent wall complete with electric fireplace. The custom kitchen has an oversized island with bar seating and storage. Hard surface countertops, a walk in pantry and plenty of storage complete the kitchen. The main level also has a smart mudroom and powder room. The upper level is highlighted by a master suite complete with walk in closet, large master bedroom with ceiling treatment and an amazing 5 piece ensuite complemented by a tiled shower with glass door, stand alone soaker tub and double vanity with hard surface countertop. Three additional bedrooms, a laundry closet and a full 5 piece main bathroom with double vanity finish off the upper level. Booked your showing today. (id:51356)
Ll26 - 378 Talbot Street
St. Thomas, Ontario
This is a perfect space for a single user looking for a quiet place to focus. 100 sq ft office for study, writing, programming or creative endeavours. (id:51356)
Ll32 - 378 Talbot Street
St. Thomas, Ontario
Great 250 sq ft lower level office space or studio for start up business. Accordion door for separation into two distinct units. (id:51356)
Ll27 - 378 Talbot Street
St. Thomas, Ontario
This is the perfect space for a single user looking for a quiet place to focus. 269 sq ft office for study, writing, programming or creative endeavours. (id:51356)
294 Wharncliffe Road S
London, Ontario
Renovated and move-in ready, this home with full, separate private access in-law suite is perfect for any first time buyer looking to subsidize their mortgage with a basement tenant. Updates throughout including a modern kitchen with newer cabinetry, counters, and backsplash all on a tiled floor bridging into an open concept living room. Work from home in your sunny office space, or repurpose it into a mudroom with laundry, thanks to its optional full laundry hook up! Finally, on the main floor, enjoy a redone bathroom with tile tub surround and new vanity. Photos of the currently tenanted basement are from prior to current tenancy. Heating is highly efficient thanks to hot water boiler radiant heat! (id:51356)
512 Mccormick Boulevard
London, Ontario
Don't miss out on the opportunity to snag up this vacant land in developing Old East Village. Steps to bustling Kellogg Lane hosting The Factory adventure park, breweries and restaurants this location can't be beat. Zoning is LI1(21) which permits the use for Bakeries, Manufacturing, Offices, Printing, Pharmaceutical and medical product industries, warehouse establishments, wholesale establishments, Craft Brewery and more. In addition to the noted uses, there is a special provision that allows urban agricultural zoning. Lot measures 125.78 ft x 117.86 ft x 37.76 ft x 93.60 ft x 33.92 ft x 34.94 ft and is situated on a quiet corner location. Zoning and permitted uses to be verified by buyer. (id:51356)
11040 Ridge Line
Chatham-Kent (Blenheim), Ontario
Add to you land base with this 13 acres a farmland in Chatham-Kent. Great location on paved road between Blenheim and Ridgetown. Land is available for the 2025 crop year. Tile drainage. Clay loam soil. No buildings. Farm is subject to Seller obtaining consent to sever and retain their house and lot (approx. 1.3 acres). Seller to pay all severance costs. Taxes noted are an estimate and subject to change upon severance. (id:51356)
10096 Iona Road
Southwold (Iona Station), Ontario
Welcome to this extraordinary fully renovated church conversion, where historic charm meets modern elegance. This stunning property has been thoughtfully transformed to offer a unique living experience. Whether you are looking for a multi-generational living solution, an extra income opportunity or simply a beautiful unique home, this property delivers on all fronts. On the main level, the former main sanctuary is the showpiece of this home and is now a stunning open concept living space featuring a sleek, modern kitchen and a spacious living room. This expansive space features grand, elevated ceilings and is framed by the original stained glass windows that flood the space with natural and colourful light. This home boasts a total of 6 spacious bedrooms and 2.5 baths spaced over the main and upper floors offering plenty of room to use some bedrooms for a yoga studio, playroom or den. Beyond the beauty and history that makes this home special, what sets this property apart is the expansive self contained unit in the lower level. The lower unit offers 2 separate entrances and includes 2 bedrooms, a very large gourmet kitchen, large dining room, and renovated bathroom with walk in shower. Perfect for income generation or multigenerational living! Live on the main with 6 bedrooms and rent the bottom - or live in the lower space and rent the top! This property could pay for itself! This incredible property is nestled in the charming community of Iona Station within minutes to the 401 and has easy access to London and St. Thomas. Don't miss the chance to own this remarkable blend of history and modern luxury. (id:51356)
147 Shirley Street
Thames Centre (Thorndale), Ontario
Welcome to Dick Masse Homes Net Zero Ready home located in the anticipated Elliott Estates on Fairview in the quaint town of Thorndale just minutes north of London. Beautiful home with stone and brick exterior as well as a covered porch. Enter the foyer that leads to the kitchen with walk-in pantry and island. Dining area that is open to the great room with 10-foot trayed ceiling and access to the backyard. The primary bedroom has a spacious walk-in closet that leads to your 4 pc ensuite that includes a walk-in shower. The second bedroom, 4 pc bath and laundry/ mudroom complete the main level. The lower level is a blank canvas just awaiting your personal touch. To qualify as a Net Zero Ready Home, we have exceeded the Ontario Building Code and Energy Star requirements. Roof trusses are designed and built to accommodate solar panel installation. Conduit from attic to mechanical area for future solar wiring. Conduit from hydro panel to hydro meter for future disconnect. Under slab insulation (R10) in basement. Increased insulation value for basement and above grade walls. Increased insulation value in the ceiling. A high-efficiency tankless gas water heater that is owned. High-efficiency Carrier Furnace paired with an Air Source Heat Pump. Ecobee wifi controlled thermostat. Fully ducted Energy Recovery Ventilator (ERV) system. Extremely well sealed airtightness as verified by a third party contractor. Triple pane windows throughout. Verified and registered with Enerquality as a Net Zero Ready Home. This is a quality built home by a reputable builder who has been building for over 30 years locally. Taxes not yet assessed. Dick Masse Homes Ltd., your home town Builder! (id:51356)
422 Canada Avenue
South Huron (Huron Park), Ontario
A great opportunity in the industrial section of Huron Park for your business enterprise. Formerly used as the Huron Park fire station. 2-12'x10' overhead doors in the back shop. 2 smaller overhead doors into the other bays. Approximately 2000 sq. ft of office space more or less plus approximately 2000 sq. ft. of shop more or less. Property being sold ""as is"". Some roof work is needed. (id:51356)
74b Goshen Street N
Bluewater (Zurich), Ontario
This spectacular 250' deep lot with spec house is in Zurich, where small town\r\nliving, short trips to the beach and fantastic Lake Huron sunsets become the norm.\r\nLocated just a 30 minute commute to Goderich/45 minutes to Stratford from a town\r\nthat boasts an arena, school, medical centre, and more! Spec house\r\nplan/measurements are provided for a 3 bedroom home with a laundry/mud room and an\r\nunfinished basement. Families wanting additional space have the potential to finish\r\nthe basement using the existing plan with a family room, an additional bedroom and\r\nbathroom (subject to pricing and plan selected), or buy the two lots (74 A and B)\r\nside-by-side and build the house of your dreams.\r\nAct now and customize your selections. Alternate house plans are available; plans\r\nsubject to price adjustments depending on the house and inclusions selected.(NOTE:\r\nSeverance plan is nearing completion. Additional floor plans/designs are available\r\nand may be substituted and price adjusted accordingly.) (id:51356)
74a Goshen Street
Bluewater, Ontario
Custom build your dream home on a spectacular 250' deep lot in the town of Zurich,where small town living, short trips to the beach and fantastic Lake Huron sunsetsbecome the norm. Just a 30 minute commute to Goderich and 45 minutes to Stratfordfrom a town that boasts an arena, school, medical centre, and more! Spec houseplan/measurements are provided for a 3 bedroom home with an office/mud room and anunfinished basement. A beautiful covered porch and a rear garage door in anoversized garage are just some of the features in the selected floor plan. Familieswanting additional space have the potential to finish the basement with a familyroom, an additional bedroom and bathroom(subject to pricing and plan selected). Actnow and customize your selections. Alternate house plans are available; planssubject to price adjustments depending on the plan and inclusions, starting at$799,900. Building lots this size are rare in the city, but endless possibilitiesexist for this property in rural Ontario! (NOTE: Occupancy date is subject tochange. Severance process is nearing completion.) (id:51356)













