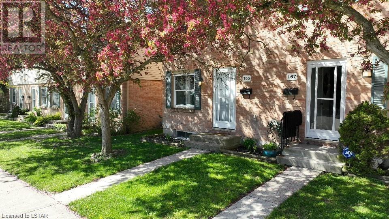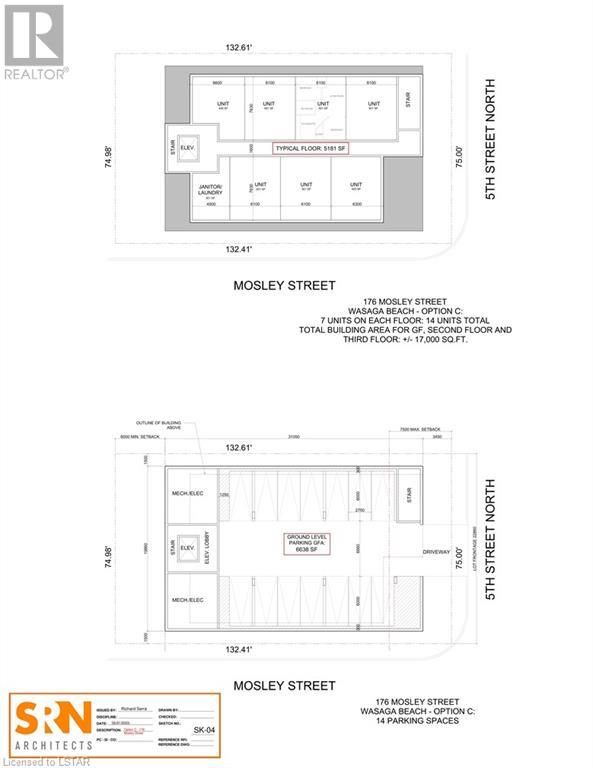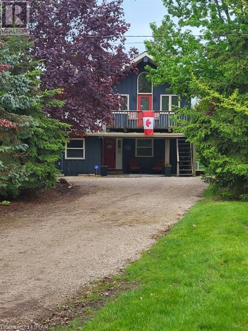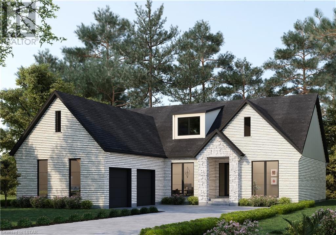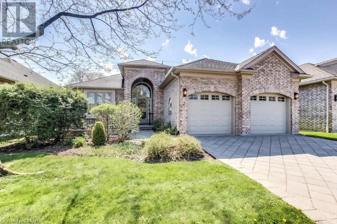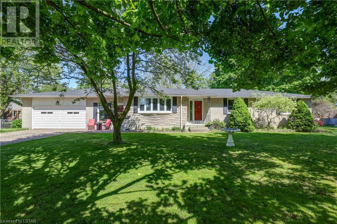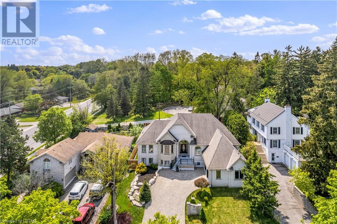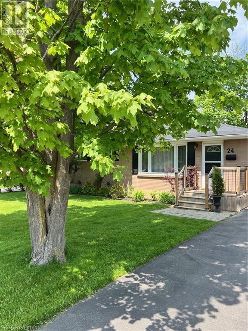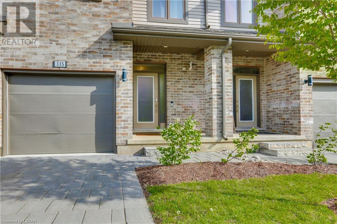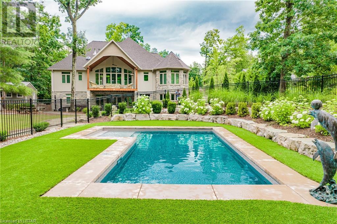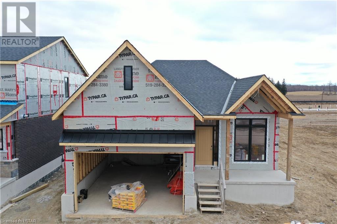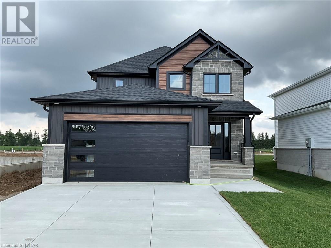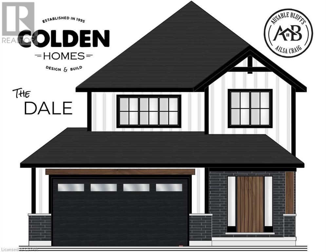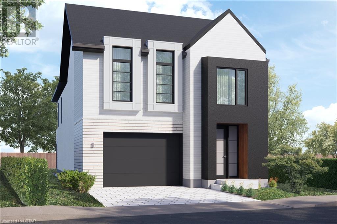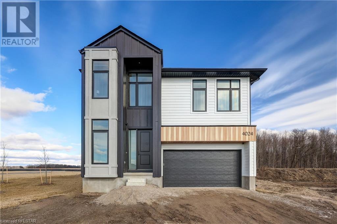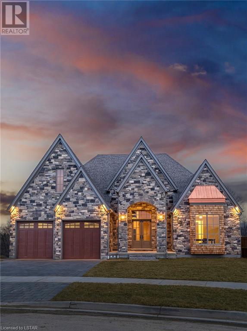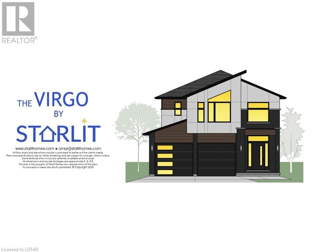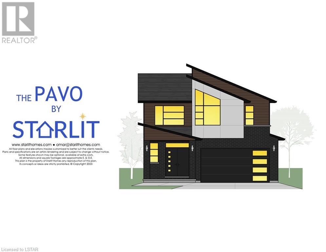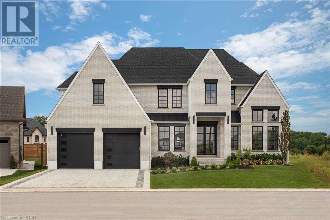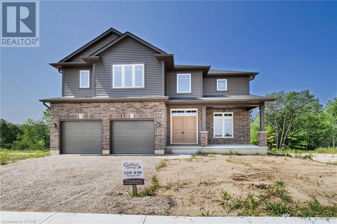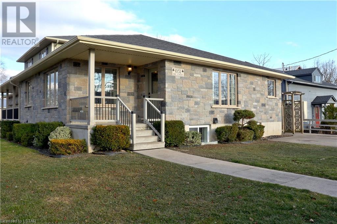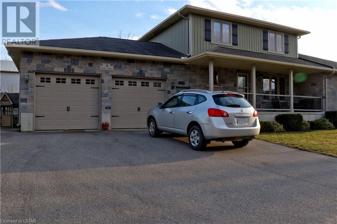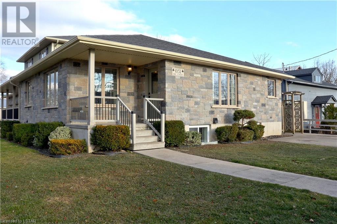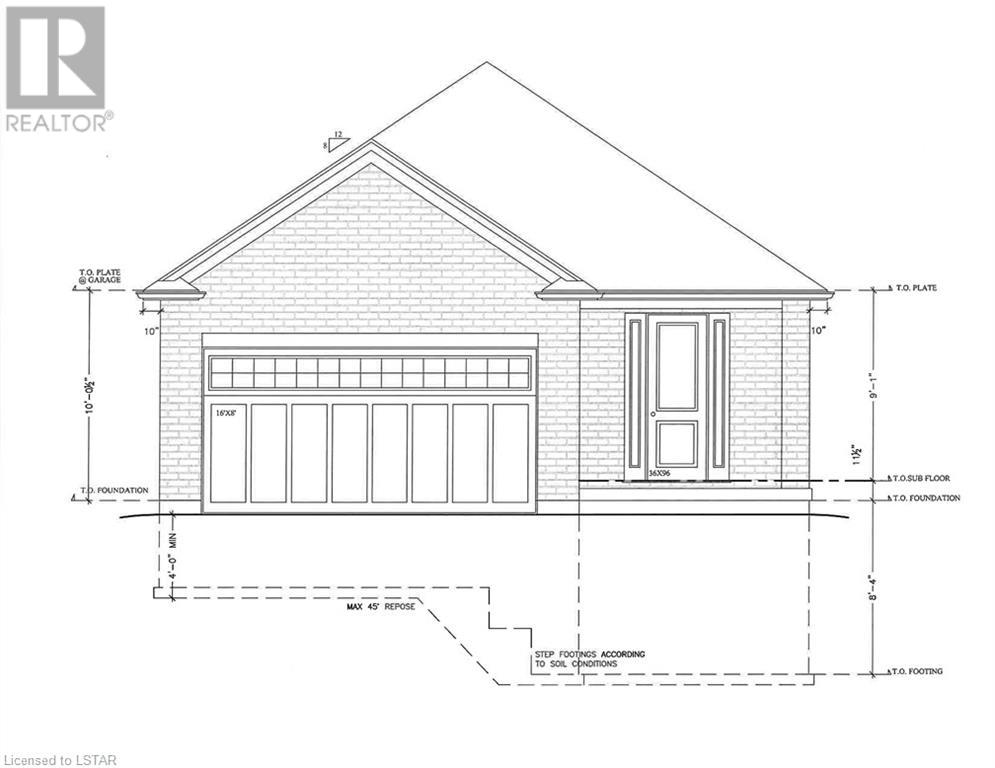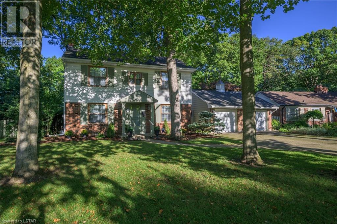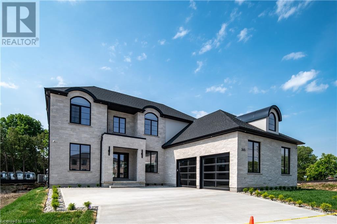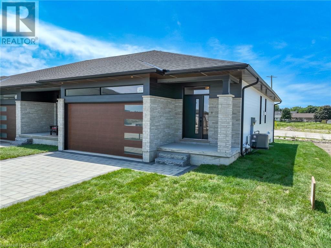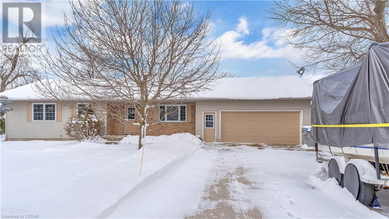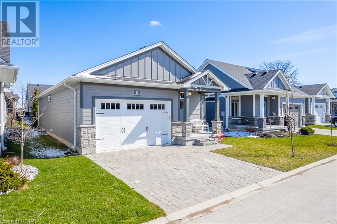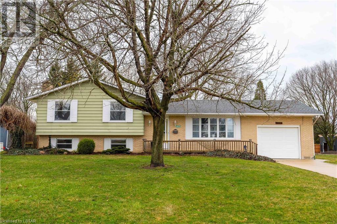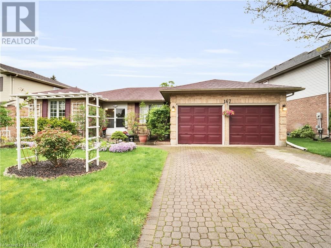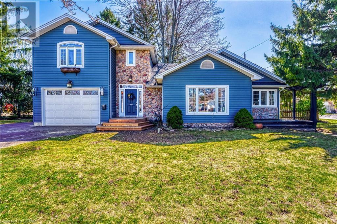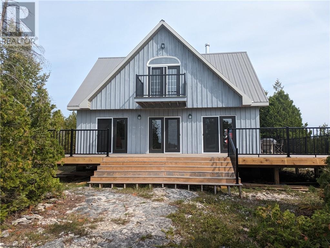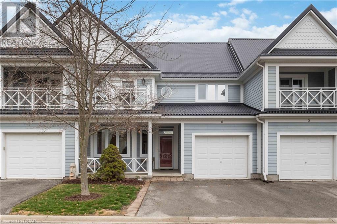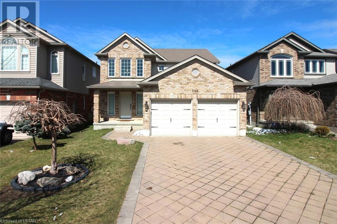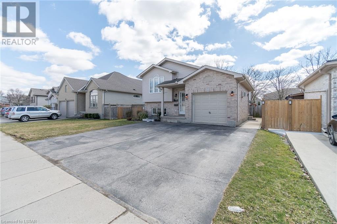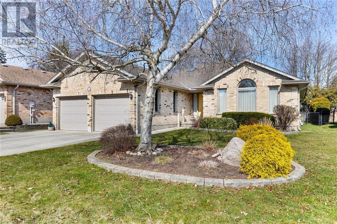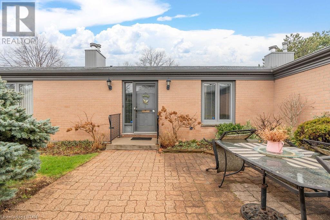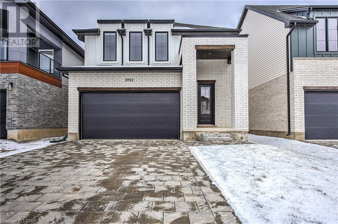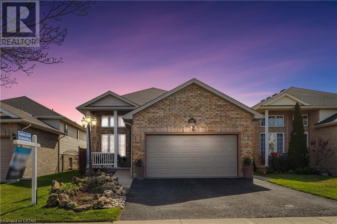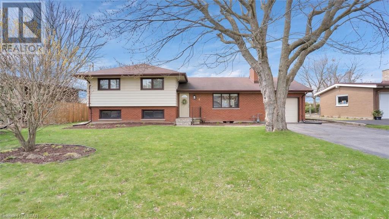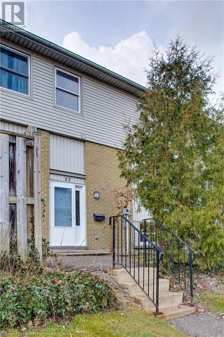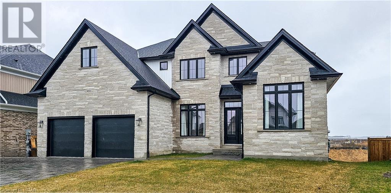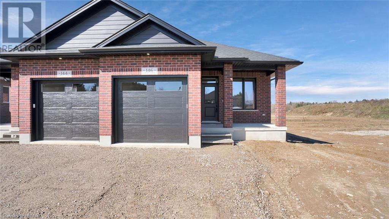1247 Huron Road Unit# 165
London, Ontario
Immediate possession available . Situated ideally in London's Northeast, close to Fanshawe and John Paul II Catholic High School, it enjoys convenient access to major bus routes and is within walking distance to numerous shopping amenities.The main floor features recently updated flooring. The 2-piece bath has been refreshed, complemented by a neutral décor throughout. Nestled within a tranquil enclosed area far from the sound of passing cars, this unit offers a peaceful retreat. The finished lower level provides additional living space, while the living room opens onto a private patio overlooking lush evergreens and a small green space. Your designated parking spot is conveniently located right outside your door, with ample visitor parking nearby. Don't delay in seizing the opportunity to make this delightful condo your new home. (id:51356)
176 Mosley Street
Wasaga Beach, Ontario
This is a prime development corner lot in Ontario's summer playground, Wasaga Beach. Just a few meters from the main beach and the vibrant commercial area of Town. Possibility of 14 units on two upper floors with parking at ground level which makes this a very desirable development in a great location for short or long term rentals. (id:51356)
73475 Aviator Lane
Zurich, Ontario
This beautiful home is nestled on a private road, on a private one acre lot, and only a 1 minute walk to the sandy beaches of Lake Huron! This 3 bedroom home has lots of space inside and out and only 10 minutes from Grand Bend, and one of Ontario's best kept secrets, the Village of Bayfield! The custom kitchen offers white cabinets, quartz countertops and a 9' island with views of the living room with gas fireplace. The main floor includes 2 spacious bedrooms, 4 pc bathroom, dinette, Games Room (could be converted to a good sized Dining Room), main floor laundry, & access to large, outdoor covered porch. Head upstairs to the LARGE primary bedroom suite with vaulted ceiling detail, built-in gas fireplace, spacious 3 pc ensuite bath and access to your spacious wrap-around second floor outdoor balcony oasis with views of magnificent Lake Huron! The entire 1 acre property is surrounded by beautifully landscaped gardens including a large pond/sitting area, outdoor entertainment area, and a heated/air conditioned garage with plenty of potential for a Shop, ManCave, Storage, or keep it for your car(s). If you're looking for Lakeside Living, PRIVACY, lots of space for whatever Lifestyle you care to create, this property provides an AMAZING START! This home comes AS IS; fully furnished, with a brand new furnace and Central Air, and a Generac Power Generator, with the exception of Sellers' personal items. May be a Great opportunity, as well, as an Income Producer! (id:51356)
337 Manhattan Drive Drive
London, Ontario
Exquisite One floor model on a premium WALKOUT lot built by Mapleton Homes, in the enclave of Boler Heights, high in the West End, catering to the discernible buyer, this beautiful TO BE BUILT home has been carefully designed to be the perfect one floor layout, with almost 2100 square feet of comfortable living, including a large walk-through closet to your private 5 piece ensuite bath as well as a main floor office, well appointed kitchen and of course quartz countertops throughout, an abundance of natural light and massive entertaining space, with many high end features (really too many to list here). Could easily be made with a 3 car garage. Our model home is just across the street, so please come by any Saturday or Sunday 1-5 pm to see for yourself just where you deserve to live. Close to walking trails, charming restaurants, local shops, great schools, and even a ski hill! (id:51356)
1890 Richmond Street Unit# 2
London, Ontario
Experience the epitome of upscale living at Foxborough Chase, North London's premier detached condo! This exquisite home boasts 9-foot ceilings, 2+2 bedrooms, 3 full bathrooms, and a spacious open-concept layout complemented by a charming gas fireplace. Revel in the updated kitchen featuring a large island and quartz countertops, perfect for culinary adventures. Admire the formal dining room offering picturesque views of the community pond and garden area. The fully finished lower level provides ample storage space, while convenience is elevated with main floor laundry and a master bedroom. Park with ease in the insulated 2-car garage. With furnace and central air updates in 2016, this home ensures year-round comfort. Embrace a maintenance-free lifestyle in an unbeatable location, close to Western University, University Hospital, shopping, dining, and entertainment options. Seize the opportunity – call today to discover more! (id:51356)
101 St Andrew Street
Aylmer, Ontario
If you've been looking to experience small-town living, while still enjoying many amenities that a city typically offers, you'll love this spacious ranch on a double wide lot. Welcome to 101 St. Andrew Street in Aylmer, Ontario. The town of Aylmer is a growing family-driven community with lots of amenities including a No Frills, Canadian Tire, Home hardware, restaurants, and more, meaning you won't have to leave town to get everything you need. This move-in ready home is on a quiet street in a fantastic location, close to parks, schools, shopping, and restaurants. As you step inside you'll find a well-maintained and spacious home. Most appliances have been updated in the last five years and the main floor features both a 4-piece and 3-piece bathroom in addition to three bedrooms. The basement has a full kitchen and a ton of living space, making this home a great potential purchase for multi-generational families or investors. With a double garage and lots of driveway parking, you won't have to worry about shuffling cars either. The backyard is another highlight of this home as it features mature trees and 0.4 acres, a rare find when looking for a home right in town. The covered back patio makes a great space for reading a book or enjoying your morning coffee and there is an additional concrete pad which would be the perfect spot for a hot tub or gazebo. Don't miss your chance to call this fantastic property home! (id:51356)
528 Kininvie Drive
London, Ontario
Executive custom-built home next to Western University on an oversized lot. Features 4+4 bedrooms, 5+1 baths, heated flooring, gourmet kitchen, vaulted ceiling in primary bedroom with spa-like ensuite. Main floor has 3 additional rooms, a covered upper patio, and a fully finished walkout basement with a separate entrance, offering 4 bedrooms, 3 full baths, Kitchen, office, games room, and family room with custom built feature wall and bar. Recent upgrades include New Furnace & AC with Heat pump(2023), Fresh painting (2023), Owned tankless water heater (2022).Numerous upgrades to include. Please check the document tab for additional property features list. Close to all amenities including University Hospital, schools, and shopping. Come and check out what this premium property has to offer. Book your showing today! (id:51356)
24 Brant Avenue
St. Thomas, Ontario
This beautiful 3 bedroom brick bungalow is completely finished on both levels. It includes 2 bathrooms, large bedrooms, detached car and a half garage, and a mature treed lot that backs onto a ravine. As you enter the large and bright living room/dining room with access to the kitchen. Down the hall are all three bedrooms and main bathroom. The lower level includes a large family room, spacious laundry room, a second full bathroom, and a possibility for bedroom number 4. You will love entertaining in your private treed backyard without worry of neighbors behind you. Whether you're dreaming of a lush garden oasis, a tranquil patio retreat, or space for outdoor activities, this beautiful yard provides the perfect canvas to bring your vision to life. Front porch, driveway (2017), shingles (2016), windows(2018), and most interior space is freshly painted. This charming bungalow offers the opportunity to enjoy the benefits of homeownership in a desirable location. (id:51356)
1960 Dalmagarry Road Unit# 115
London, Ontario
Get ready to be impressed by this fantastic find – a welcoming 2-storey condo with a finished basement that ticks all the boxes! Featuring 3 bedrooms and 3.5 bathrooms, this home offers the perfect balance of space and style. Step inside this 2,024-square-foot gem, delivering the freshness of new without the hefty price tag. Inside, you'll find a practical yet luxurious layout, including a finished family room and a deluxe 4-piece bathroom in the lower level. Imagine hosting gatherings on the 12' x 12' deck, conveniently located next to the dining room. And don't forget about the kitchen – it's a chef's dream with sleek quartz countertops and stainless steel appliances. The main level boasts elegance with 9' ceilings and engineered hardwood flooring throughout (excluding the kitchen, of course). Upstairs, enjoy the comfort of a 3-piece ensuite bathroom, along with not one but two walk-in closets and the convenience of upstairs laundry. Forget about parking headaches with an attached garage featuring an automatic door opener, plus plenty of guest parking nearby. This gem is ready for you to move in and start enjoying your dream home! But act fast – opportunities like this don't come around often! (id:51356)
10464 Pinetree Drive
Grand Bend, Ontario
OPEN HOUSE ...SUNDAY MAY 19th 2:00 - 4:00 A Huron Woods masterpiece with a POOL and full cabana. This is your chance to own your slice of Utopia and only a 7 minute leisurely stroll to a private deeded beach. One can't help but be dazzled upon the entrance to this custom built masterpiece. 4,000 sq. ft. of finished living space. A Bungalow with a walkout lower level. Master bedroom on main floor and 2 bedrooms on lower level. There is also an extra room that is wired to be a theatre room. Cambered windows on main floor, 11' ceiling in foyer which leads to the 18' ceilings in the Great Room. Upper and Lower floors each have their own gas fireplaces . Large deck off the kitchen overlooking the rear of the property (pool). Bathroom floors and towel rack are heated, engineered hardwood throughout main floor, large utility shed c/w automatic roll up door, pool is 12' x 28' and also has a 10' x 12' in-water sunning deck. Cabana is roughed in for a gas fireplace. Full irrigation system that looks after both lawn and garden. Sidewalk and steps to main porch are heated. The large driveway is raised aggregate cement and there is also a second driveway on opposite side of home to allow access to backyard and garden shed. The garage floor is a poly aggregate finish and the garage is also heated. Come and enjoy all the Huron Woods has to offer. Tennis, Pickleball a Clubhouse for community events or your own private function. The home itself can simply be described as an elegant, comfortable home with all the amenities that you desire for a complete luxurious lifestyle. See Attached Video for full effect of this property. (id:51356)
21 Hamilton Street
Ailsa Craig, Ontario
TO BE BUILT - Be the first to own a brand new one storey home in Ausable Bluffs, the newest subdivision in the serene and family-friendly town of Ailsa Craig, ON. Colden Homes Inc is proud to present “The James Model”, a great starter 1 storey home that boasts 1,350 square feet of comfortable living space with a functional design, high quality construction, and your personal touch to add, this property presents an exciting opportunity to create the home of your dreams. The exterior of this home will have an impressive curb appeal and you will have the chance to make custom selections for finishes and details to match your taste and style. The main floor boasts a spacious great room, seamlessly connected to the dinette and the kitchen. The main floor also features a 2-piece powder room and a laundry room for convenience. The kitchen will be equipped with ample countertop space, and cabinets from Casey’s creative kitchens. The primary suite is destined to be your private sanctuary, featuring a 3-piece ensuite and a walk-in closet. An additional bedroom and a full bathroom, offering comfort and convenience for the entire family. Additional features for this home include High energy-efficient systems, 200 Amp electric panel, sump pump, concrete driveway, fully sodded lot, and basement bathroom rough-in. Ausable Bluffs is only 20 minutes away from north London, 15 minutes to east of Strathroy, and 25 minutes to the beautiful shores of Lake Huron. *Rendition and/or virtual tour are for illustration purposes only, and construction materials may be changed. Taxes & Assessed Value yet to be determined. (id:51356)
54 Postma Crescent
Ailsa Craig, Ontario
Under Construction - Be the first to own a brand new one storey home in Ausable Bluffs, the newest subdivision in the serene and family-friendly town of Ailsa Craig, ON. VanderMolen Homes Inc is proud to present “The Paxton Model”, a great starter 1 storey home that boasts 1,186 square feet of comfortable living space with a functional design, high quality construction, and your personal touch to add, this property presents an exciting opportunity to create the home of your dreams. The exterior of this home will have an impressive curb appeal and you will have the chance to make custom selections for finishes and details to match your taste and style. The main floor boasts a spacious great room, seamlessly connected to the dinette and the kitchen. The main floor also features a 2-piece powder room and a laundry room for convenience. The kitchen will be equipped with ample countertop spaces, pantry, and cabinets from Casey’s creative kitchens. The primary suite is destined to be your private sanctuary, featuring a 4-piece ensuite and a walk-in closet. An additional bedroom and a full bathroom, offering comfort and convenience for the entire family. Additional features for this home include High energy-efficient systems, 200 Amp electric panel, sump pump, paver stone driveway, fully sodded lot, separate entrance to the basement from the garage, basement kitchenette and bathroom rough-ins. Ausable Bluffs is only 20 minutes away from north London, 15 minutes to east of Strathroy, and 25 minutes to the beautiful shores of Lake Huron. *Rendition and/or virtual tour are for illustration purposes only, and construction materials may be changed. (id:51356)
50 Postma Crescent
Ailsa Craig, Ontario
Under Construction - Be the first to own a brand new two storey home in Ausable Bluffs, the newest subdivision in the serene and family-friendly town of Ailsa Craig, ON. Parry Homes Inc is proud to present “The Tysen Model”, a great starter 2 storey home that boasts 1,493 square feet of comfortable living space with a functional design, high quality construction and your personal touch. This property presents an exciting opportunity to create the home of your dreams. The exterior of this home will have an impressive curb appeal and you will have the chance to make custom selections for finishes and details to match your taste and style. The main floor boasts a spacious great room, seamlessly connected to the dinette and the kitchen. The main floor also features a 2-piece powder room. The kitchen will offer ample countertop space, pantry, and an island. The second floor offers 3 well-proportioned bedrooms. The primary suite is destined to be your private sanctuary, featuring a 3-piece ensuite and a walk-in closet. The remaining two bedrooms share a 4-piece bathroom, offering comfort and convenience for the entire family. Additional features for this home include Quartz or granite countertops, High energy-efficient systems, 200 Amp electric panel, sump pump, paver stone driveway and a fully sodded lot. Ausable Bluffs is only 20 minutes away from north London, 15 minutes to east of Strathroy, and 25 minutes to the beautiful shores of Lake Huron. *Rendition is for illustration purposes only, and construction materials may be changed. (id:51356)
48 Postma Crescent
Ailsa Craig, Ontario
Under Construction - Be the first to own a brand new two storey home in Ausable Bluffs, the newest subdivision in the serene and family-friendly town of Ailsa Craig, ON. Colden Homes Inc is proud to present “The Marshall Model”, a 2-storey home that boasts 1,706 square feet of comfortable living space with a functional design, high quality construction, and your personal touch to add, this property presents an exciting opportunity to create the home of your dreams. The exterior of this home will have an impressive curb appeal and you will have the chance to make custom selections for finishes and details to match your taste and style. The main floor boasts a spacious great room, seamlessly connected to the dinette and the kitchen. The main floor also features a 2-piece powder room and a laundry room for convenience. The kitchen will offer ample countertop space, and an island. The second floor offers 3 well-proportioned bedrooms. The primary suite is destined to be your private sanctuary, featuring a 3-piece ensuite and a walk-in closet. The remaining two bedrooms share a 4-piece full bathroom, offering comfort and convenience for the entire family. Additional features for this home include Quartz countertops, High energy-efficient systems, 200 Amp electric panel, sump pump, concrete driveway and a fully sodded lot. Ausable Bluffs is only 20 minutes away from north London, 15 minutes to east of Strathroy, and 25 minutes to the beautiful shores of Lake Huron. *Rendition and/or virtual tour are for illustration purposes only, and construction materials may be changed. Taxes & Assessed Value yet to be determined. (id:51356)
46 Postma Crescent
Ailsa Craig, Ontario
To be built - Be the first to own a brand new two storey home in Ausable Bluffs, the newest subdivision in the serene and family-friendly town of Ailsa Craig, ON. Colden Homes Inc is proud to present “The Dale Model”, a starter 2-storey home that boasts 1,618 square feet of comfortable living space with a functional design, high quality construction, and your personal touch to add, this property presents an exciting opportunity to create the home of your dreams. The exterior of this home will have an impressive curb appeal and you will have the chance to make custom selections for finishes and details to match your taste and style. The main floor boasts a spacious great room, seamlessly connected to the dinette and the kitchen. The main floor also features a 2-piece powder room. The kitchen will offer ample countertop space, and an island. The second floor offers 3 well-proportioned bedrooms. The primary suite is destined to be your private sanctuary, featuring a 3-piece ensuite and a walk-in closet. The remaining two bedrooms share a 4-piece full bathroom, offering comfort and convenience for the entire family. Additional features for this home include Quartz countertops, High energy-efficient systems, 200 Amp electric panel, sump pump, concrete driveway and a fully sodded lot. Ausable Bluffs is only 20 minutes away from north London, 15 minutes to east of Strathroy, and 25 minutes to the beautiful shores of Lake Huron. *Rendition and/or virtual tour are for illustration purposes only, and construction materials may be changed. Taxes & Assessed Value yet to be determined. (id:51356)
6330 Heathwoods Avenue
London, Ontario
OPEN HOUSE SATURDAY & SUNDAY 2:00 - 4:00 PM at 4024 BIG LEAF TRAIL. Welcome to 6330 Heathwoods Ave located in the Magnolia Fields subdivision in Lambeth, Ontario. This beautiful two story (to-be-built) Scobey plan by Blackrail Homes Inc, boasts 2,457 square feet and includes beautiful high-end finishes throughout. When you first enter the home, you'll notice the 10' main floor ceilings, hardwood flooring and the oak staircase heading up to the second floor. You'll then enter the spacious great room complete with a modern fireplace, which is open to the gorgeous kitchen that includes a walk-in butlers pantry. Head up the stairs to the second floor where you’ll find 9’ ceilings and 3 large bedrooms, all complete with their own ensuite bathrooms. The large primary bedroom includes a walk-in closet, stunning 5pc ensuite that includes a double vanity, tile shower and soaker tub centred in front of a large window that will allow tons of natural light in. Head down the hardwood floor hallway and you’ll find the laundry room that includes built in cabinetry and stunning countertops. The two front bedrooms are both spacious and complete with their own 4pc ensuites that include tile surrounding the tub/shower. Blackrail Homes is a family-owned business that specializes in creating custom homes for their clients. They are dedicated to creating homes that exceed their clients' expectations and this home on Big Leaf Trail is no exception. Magnolia Fields is located within minutes to both the 401 and 402, plus tons of local restaurants, amenities, shopping and great schools. (id:51356)
3964 Big Leaf Trail
London, Ontario
OPEN HOUSE SATURDAY & SUNDAY 2:00 - 4:00 PM at 4024 BIG LEAF TRAIL. Welcome to 3964 Big Leaf Trail located in Lambeth, Ontario and nestled in the Magnolia Fields subdivision. Blackrail Homes Inc proudly presents this beautiful two story (to-be-built) Lockwood plan that boasts 2,642 square feet that includes high-end finishes and exceptional attention to detail. The main floor includes 10’ ceilings and hardwood flooring throughout. The gorgeous open concept kitchen is loaded with tons of upgrades and includes a beautiful yet functional butlers pantry, eat-in dinette and a spacious great room complete with a sleek and modern fireplace. Directly located off of the foyer, is an office and 2pc bath. Head up the beautiful oak stairs to the second floor where you’ll find 9’ ceilings, 3 large bedrooms, all complete with their own ensuites. The large primary bedroom includes a walk-in closet, stunning 5pc ensuite that includes a double vanity, soaker tub and tile shower. Head down the hardwood floor hallway and you’ll find the laundry room that includes built in cabinetry and stunning countertops. The two front bedrooms are both spacious and complete with their own 4pc ensuites that include tile surrounding the tub/shower. Blackrail Homes is a family-owned business that specializes in creating custom homes for their clients. Every aspect of this home has been carefully selected to provide the ultimate living experience. They are dedicated to creating homes that exceed their clients' expectations and this home on Big Leaf Trail is no exception. Magnolia Fields is located within minutes to both the 401 and 402, plus tons of local restaurants, amenities, shopping and great schools. (id:51356)
4082 Big Leaf Trail
London, Ontario
OPEN HOUSE SATURDAY & SUNDAY 2:00 - 4:00 PM at 4024 BIG LEAF TRAIL. Welcome to 4082 Big Leaf Trail, situated in the charming Magnolia Fields subdivision of Lambeth, Ontario. This stunning two-story Runkle plan, built by Blackrail Homes Inc, boasts 2440 square feet in total. As you enter the home, the 10' main floor ceilings, oak staircase, and hardwood flooring set the tone. The great room, complete with a modern fireplace, opens up to a gorgeous kitchen with a walk-in butlers pantry. Head up the oak staircase to find three spacious bedrooms, each with its own ensuite bathroom and 9' ceilings. The primary bedroom features a 5pc ensuite with a double vanity, tile shower, and soaker tub in front of a large window that lets in natural light. The laundry room includes built-in cabinetry and stunning countertops, while the two front bedrooms are both spacious and complete with their own 4pc ensuites. Blackrail Homes is a family-owned business that prides itself on creating custom homes that exceed their clients' expectations. This home on Big Leaf Trail is no exception. Magnolia Fields is located just minutes away from the 401 and 402 highways, as well as a variety of local restaurants, amenities, shopping centres, and great schools. (id:51356)
597 Creekview Chase
London, Ontario
Nestled on a premium ravine lot overlooking the Medway Valley Heritage Forest this exquisite property combines nature & lux lifestyle. Striking natural stone w/ copper, stucco & cedar detailing creates a captivating facade. Lush forest at back & protected green space to the west wrap the property in beauty & privacy. Steps away walking paths meander over a creek & through the woods. The interior offers a masterpiece of architectural sophistication: w/ arches, soaring ceilings & built-in cabinetry. Alluring foyer views draw you in. Dramatic lighting guides you to the great room w/ 16-ft ceiling, floor-to-ceiling fireplace surround, massive windows offer spectacular views & natural light. The covered balcony provides a shaded escape. The kitchen is a designer's dream, w/ a 4-seat natural walnut island, ceiling-height cabinetry in deep juniper tones & an elongated walnut range hood. Built-ins, 6-burner gas stove, integrated fridge & a walk-in pantry complete this culinary haven. White Oak hardwood flooring stretches across the principal rooms. The primary suite boasts a cathedral ceiling, romantic fireplace & beautiful views. The 5-piece ensuite offers a fresh, spa experience w/ walnut vanity, penny tile floors & a zero-entry shower w/ artisanal tile feature walls in shades of fresh eucalyptus. Wide hallways make this a perfect home to “age in place”. Additional features include main floor office, 2nd bedroom w/ shared 5-piece ensuite & main floor laundry. The loft adds a comfortable guest suite. The finished lower level walkout opts as a separate 2 bedroom residence, or as an extension of principal living featuring a 2nd kitchen, spacious media room, cheater ensuite, staircase to garage & bonus room w/ garage door to yard—ideal for gym or flexible entertaining space. This property transcends the ordinary, offering a lifestyle of refined luxury in harmony with nature, each detail thoughtfully crafted to create a home that is as exquisite as its surroundings (id:51356)
113 Sheldabren Street
Ailsa Craig, Ontario
TO BE BUILT - Ausable Bluffs welcomes you to the newest subdivision in the serene and family-friendly town of Ailsa Craig, ON. Starlit Homes is proud to present “The Virgo model, a 2 storey home that boasts an impressive 1950 square feet of comfortable living space with a functional design, high quality construction, and your personal touch to add, this property presents an exciting opportunity to create the home of your dreams. The exterior of this home will have an impressive curb appeal and you will have the chance to make custom selections for finishes and details to match your taste and style. The main floor boasts a spacious great room, seamlessly connected to the dinette and the kitchen. The main floor also features a 2-piece powder room. The kitchen will offer ample countertop space, and an island. The second floor offers 3 well-proportioned bedrooms and laundry room. The primary suite is destined to be your private sanctuary, featuring a 4-piece ensuite and a walk-in closet. The remaining two bedrooms share a 4-piece full bathroom, offering comfort and convenience for the entire family. Additional features for this home include Quartz countertops, High energy-efficient systems, 200 Amp electric panel, sump pump, interlock driveway and a fully sodded lot. Ausable Bluffs is only 20 minutes away from north London, 15 minutes to east of Strathroy, and 25 minutes to the beautiful shores of Lake Huron. *Rendering is for illustration purposes only, and construction materials may be changed. Taxes & Assessed Value yet to be determined. (id:51356)
115 Sheldabren Street
Ailsa Craig, Ontario
TO BE BUILT - Ausable Bluffs welcomes you to the newest subdivision in the serene and family-friendly town of Ailsa Craig, ON. Starlit Homes is proud to present “The Pavo model, a 2 storey home that boasts 1796 square feet of comfortable living space with a functional design, high quality construction, and your personal touch to add, this property presents an exciting opportunity to create the home of your dreams. The exterior of this home will have an impressive curb appeal and you will have the chance to make custom selections for finishes and details to match your taste and style. The main floor boasts a spacious great room, seamlessly connected to the dinette and the kitchen. The main floor also features a 2-piece powder room. The kitchen will offer ample countertop space, and an island. The second floor offers 3 well-proportioned bedrooms and laundry room. The primary suite is destined to be your private sanctuary, featuring a 5-piece ensuite with double sinks & soaker tub and a walk-in closet. The remaining two bedrooms share a 4-piece full bathroom, offering comfort and convenience for the entire family. Additional features for this home include Quartz countertops, High energy-efficient systems, 200 Amp electric panel, sump pump, interlock driveway and a fully sodded lot. Ausable Bluffs is only 20 minutes away from north London, 15 minutes to east of Strathroy, and 25 minutes to the beautiful shores of Lake Huron. *Rendering is for illustration purposes only, and construction materials may be changed. Taxes & Assessed Value yet to be determined. (id:51356)
117 Sheldabren Street
Ailsa Craig, Ontario
TO BE BUILT - Ausable Bluffs welcomes you to the newest subdivision in the serene and family-friendly town of Ailsa Craig, ON. Starlit Homes is proud to present “The Leo model, a bungalow that boasts 1552 square feet of comfortable living space with a functional design, high quality construction, and your personal touch to add, this property presents an exciting opportunity to create the home of your dreams. The exterior of this home will have an impressive curb appeal and you will have the chance to make custom selections for finishes and details to match your taste and style. The main floor boasts a spacious great room, seamlessly connected to the dinette and the kitchen. The kitchen will offer ample countertop space, and an island. The primary suite is destined to be your private sanctuary, featuring a 5-piece ensuite with double sinks & soaker tub and a walk-in closet. The remaining bedroom, a 4-piece full bathroom, mudroom & laundry completes the space. Additional features for this home include Quartz countertops, High energy-efficient systems, 200 Amp electric panel, sump pump, interlock driveway and a fully sodded lot. Ausable Bluffs is only 20 minutes away from north London, 15 minutes to east of Strathroy, and 25 minutes to the beautiful shores of Lake Huron. *Rendering is for illustration purposes only, and construction materials may be changed. Taxes & Assessed Value yet to be determined. (id:51356)
7550 Silver Creek Crescent
London, Ontario
Welcome to the former DREAM HOME by Bridlewood Homes, perfectly situated on one of the largest lots in Silverleaf Estates. This residence Boasts over 5000 sq. ft. of meticulously finished living space, a 3-car tandem garage and an absolute backyard retreat with an oversized pool, hot tub, bonfire area, full irrigation system and concrete pad enhance the allure of this expansive space. | The all-brick façade, nestled among other distinguished estates, presents a captivating presence that stands out in the neighborhood. The expansive pie-lot, measuring 60 ft. in the front and widening to over 100 ft. in the rear allows for comfortable living inside and outside of the home. | As you enter through the double-door entry, the wide layout of the home welcomes you, showcasing meticulous attention to detail at every turn. The designer kitchen, featuring a breakfast bar island, seamlessly flows into the Great Room with a gas fireplace and custom built-ins. A formal dining room with custom ceilings and a strategically placed main floor studio - bathed in natural light, add to the functionality of the home. | On the second floor, discover a total of 4 bedrooms, 3 bathrooms include the great master bedroom with a dream ensuite bath and an oversized 10x15 walk-in closet. 3 large Bedrooms - one with 3pc en-suite and walk-in closet. Bedrooms 3 and 4 with Jack and Jill 5pc bath.| The basement, a fully finished extension of the living space, offers 2 additional bedrooms, one currently utilized as a home gym. The aesthetically pleasing recreation room, complete with a wet bar, provides an ideal setting for entertaining family and friends. | From the impressive curb appeal to the well-appointed interiors and the enticing outdoor haven, this residence effortlessly combines practicality & style into modern luxury. Contact listing agents for your private tour today! (id:51356)
58 Aspen Parkway
Aylmer, Ontario
Collier Homes featured Gandor Model. This 4-bedroom, 3.5 bath 2-storey home is the perfect for any family. Located in one of Aylmer's most desirable new developments, this property offers a quiet setting, as you enjoy your outdoor time overlooking a gorgeous ravine. This home features impressive double entry doors, soaring entryway and 9 foot ceilings on the main floor. Separate entry from the garage and mud room with storage. The kitchen is absolutely stunning and includes all sorts of upgrades such as grey quartz countertops and white hexagon backsplash. Each of the 4 upstairs bedrooms has direct access to a bathroom. The master bedroom offers an expansive ensuite with sleek tiled shower, luxury soaker tub, and 2 walk-in closets. Tankless water heater and Life Breath system, a large private driveway with a generous double car garage that allows room for vehicles, toys, and tools. Taxes to be assessed. Book your private showing today! (id:51356)
1052 Bay Street
Port Rowan, Ontario
Fantastic opportunity for an owner-occupied duplex! Building is only 12 years old and has been impeccably maintained. Each unit has its own separate driveway on a different side of the house with its own mailing address. Separate deck and patio spaces. It was originally built so that the owner could live in the two story unit with a spacious two car garage (with entry to the basement!) and a large side yard. Plans changed and both units are now rented. Each unit also has its own shed. The main unit garage is insulated (R20 in walls and R40 in ceiling). There is an RV water and electricity hook up and a concealed sewage hookup as well (under a patio stone). The main unit has an owned on-demand hot water heater. Both units have main floor laundry. Both units have central air. There are separate water, electrical and gas hookups and meters. Both units are well appointed and clean with hard surface floors. Kitchens are both spacious with large islands and under counter lighting. Located in the heart of town, it is a quick walk to the beach and parks. The main unit is two stories with 1,848 sq. ft. above grade and the second unit is 1,292 sq. ft. above grade. The second unit also has another 1,067 sq. ft. of finished living space in the lower with a third bedroom. This unique gem is not going to last. There is so much to like here. Well designed and quality built. (id:51356)
4 Stacey Street
Port Rowan, Ontario
Fantastic opportunity for an owner-occupied investment property, a spacious semi-detached two story semi-detached! This unit is currently tenanted, but the opportunity is there to move the tenant into the from bungalow unit. Live in the heart of downtown Port Rowan, within walking distance to the beach. Building is only 12 years old and has been impeccably maintained. This spacious unit is well appointed with a large kitchen with island and is a full 1,712 sq. ft. It has a generous two car garage with separate access to the basement. There is so much to like here. Well designed and quality built. Note: this two-story must be sold together with 1052 Bay Street. (id:51356)
1052 Bay Street
Port Rowan, Ontario
Fantastic opportunity for an owner-occupied investment property, a spacious semi-detached bungalow! Live in the heart of downtown Port Rowan, within walking distance to the beach. Building is only 12 years old and has been impeccably maintained. This spacious bungalow is currently vacant and boasts 1,853 sq. ft. of finished space. There is so much to like here. Well designed and quality built. Note: this bungalow must be sold together with 4 Stacey Street. (id:51356)
7966 Fallon Drive Unit# 6
Granton, Ontario
Welcome home to Granton Estates by Rand Developments. This Vacant Land Condo will be a luxurious collection of 25 high end, two-story and one floor detached homes, situated just north of London. These homes range from 1,200 to 2,446 square feet and feature a 40 ft 2-car garage and 50 ft 3-car garage. Granton Estates homes come standard with luxurious upgrades such as a custom glass shower in the master ensuite, high-end flooring and quartz countertops in the kitchen and all washrooms. The property also has massive backyards that overlook plenty of green space. Discover Granton Estates and have a tranquil escape from the bustling suburbs whilst enjoying a peaceful neighborhood that still offers convenient access to all amenities. With twenty-five distinctive luxury home designs available, you can easily find the dream home you have always envisioned while still enjoying the charm of the countryside.**** EXTRAS **** 2145 Sq Ft, 4 beds , 2.5 wash , 3 Car Garage. Most units have side entry for possible suite in lower level. (id:51356)
38 Braemar Crescent
London, Ontario
YOUR SEARCH IS OVER FOR YOUR FAMILY HOME SITUATED ON A LARGE LOT BACKING ONTO TREES ON THIS QUIET CRESCENT, CLOSE TO SHOPPING, PUBLIC TRANSIT AND SO MUCH MORE. THIS 3 BEDROOM HOME WITH 1.5 BATHROOMS ALSO HAS TWO LAUNDRY LOCATIONS ONE IN UPPER BATHROOM AND THE OTHER IN THE BASEMENT ENJOY THE FAMILY ROOM ADDITION WITH GAS FIREPLACE JUST OFF THE KITCHEN OVERLOOKING THE WOODED BACKYARD. THIS IS A SIFTON BUILT PROPERTY AND WAS SIFTON'S FIRST DEVELOPMENT, THIS WELL BUILD HOME IS READY FOR YOUR FAMILY TO MOVE RIGHT IN. QUICK POSSESSION IS AVAILABLE (id:51356)
365 Manhattan Drive
London, Ontario
BRAND NEW MODEL HOME by one of the 2023 - HBA Award Winning Builders, Lux Homes Design & Build! Welcome Home To 365 Manhattan Dr., Located In The Very EXCLUSIVE And Sought-After Neighbourhood, Boler Heights. Do Not Miss Out On This Rare Opportunity! Fall In Love With This Upscale Neighbourhood, From Huge Lots And Beautiful One Of A Kind Homes. This Brand New, 3005 Sq. Ft Executive 2-Storey Home Is Finished From Top To Bottom & FULL Of Premium Upgrades. The Main Floor Shines With Its Stunning Welcoming Entryway and Eye Catching Glass Staircase, That Flows Into A Spacious Open-Concept Living Space Which Is Perfect For Entertaining. You Will LOVE The Office And All The Natural Light That Floods Into The Home! The Modern Chef Inspired Kitchen Boasts Beautiful High End Custom Cabinetry, Pot Filler, Quartz Counters And Upgraded Lighting Fixtures. A Spacious Hidden Walk-In Pantry Is Perfectly Located In The Kitchen, Which Includes An Additional Sink! There Is Enough Space In This Home To Entertain And Host With Comfort. Get Ready To Be Wowed By The Space On The Upper Floor. This Is The Perfect Family Home With 4 Generously Sized Bedrooms In Total On The Second Floor Complete With 3 Additional Bathrooms. The Master Bedroom Boasts A BreathTaking Feature Wall and Lighting, A Large Walk-In Closet with Built Ins, And A Grand 5 Piece Spa-Like Ensuite. You will Love The Convenience Of An Upper Floor Laundry. Fall In Love With The HUGE LOT, Concrete Driveway, Landscaping & Space In The Garage! So Much Space To Run Around & Enjoy The Great Outdoors! Front Yard Professionally Landscaped. You will LOVE the Backyard Deck - Perfect For Summer BBQ and Evening Teas. Wow! High End Finishes Throughout. No Detail Has Been Overlooked. Incredible Location, Steps From Shopping, Restaurants, Parks, Trails, Skiing, Great Schools Zone, Highway Close By And Other Great Local Amenities! This Home Truly Has All The Space A Family Needs! Welcome Home! Don't Miss Out On This Rare One-Of-A-Kind Gem. (id:51356)
2 Coastal Crescent Unit# 55
Grand Bend, Ontario
Welcome Home to the 'Huron' Model in South of Main, Grand Bend’s newest and highly sought after subdivision. Professionally interior designed, and constructed by local award-winning builder, Medway Homes Inc. Located near everything that Grand Bend has to offer while enjoying your own peaceful oasis. A minute's walk from shopping, the main strip, golfing, and blue water beaches. Enjoy watching Grand Bend’s famous sunsets from your grand-sized yard. Your modern bungalow (end of 3-plex unit) boasts 2,179 sq ft of finished living space (includes 978 sf finished lower level), and is complete with 4 spacious bedrooms, 3 full bathrooms, a finished basement, and a 2 car garage with double drive. Quartz countertops and engineered hardwood are showcased throughout the home, with luxury vinyl plank featured on stairs and lower level. The primary bedroom is sure to impress, with a spacious walk-in closet and 3-piece ensuite. The open concept home showcases tons of natural light, 9’ ceiling on both the main and lower level, main floor laundry room, gas fireplace in living room, covered front porch, large deck with privacy wall, 10' tray ceiling in living room, and many more upgraded features. Enjoy maintenance free living with lawn care, road maintenance, and snow removal provided for the low cost of approx. $265/month. Life is better when you live by the beach! *This property is currently being used as the South of Main Model Home. (id:51356)
8451 Adams Court
Grand Bend, Ontario
Welcome to the charming community of Defore Estates. Located close to the Pinery, the beautiful beaches of Port Franks, golfing, and restaurants. This private 2 bedroom/2 bathroom PLUS DEN home is located on a quiet cul-de-sac, backing onto a field. The attached 22 x 26' double car garage can house your car and boat. The property comes with boat/dock access. The maple wood floors run throughout most of the home and there are built in cabinets surrounding the gas fireplace. The inside accessed dry cement crawl space is perfect for storing items. (The current owner had Geo-Teck install a Napoleon gas furnace and A/C in june 2019) There is an insulated 20 x 12' workshop with double-hung windows and cement floor plus another shed for storage. The pie-shaped lot has over 250' along rear yard. Additional 10 foot x 20 foot shop in the back yard. (id:51356)
9 Sunrise Lane
Grand Bend, Ontario
ONLY MINUTES TO THE BEACH, THIS 4 BED/3 BATH HOME IS SURE TO IMPRESS WITH ITS MANY LUXURY UPGRADES. The floor plan is impressive, and the modern coastal aesthetic will be sure to capture any buyers attention. Top-tier Bosch and Electrolux appliances, on-trend mid-tone engineered hardwood floors, custom millwork, bullnose corner trim, designer lighting, ceramic tile and Quartz countertops are a few to name. The tasteful gourmet kitchen features a waterfall Quartz island complimented by beautiful fixtures, gas range and spacious walk-in pantry. The focal point of the living room is the floor-to-ceiling fireplace with ceramic tile surround, adding modern warmth to the living space. A tray ceiling overhead adds dimension and interest. Intelligent placement of transom windows enhances privacy and allows natural light to flood the space. The bright spacious primary suite has two closets (one walk-in, one with double doors), and a 4-piece ensuite bathroom with ceramic tile and luxurious heated floors. A gorgeous stairway with custom millwork, glass railings and step lighting lead you to a functional basement with a spacious rec room, 2x bedrooms (one with an electric fireplace!), a bonus room and a 4-piece bath. Step outside to the private deck oasis through 8' glass sliding doors, complete with a Weber BBQ, privacy screens, a pergola, and a gas line for seamless alfresco dining and entertaining. Landscaping, lawn care, snow removal is covered thru minimal monthly fees. This is a quality neighbourhood and a short distance to local beaches, Pinery Park, award winning sunsets and Grand Bend amenities. See upgrades list below in Feature Sheet section. (id:51356)
6805 King Street
Plympton-Wyoming, Ontario
Family-friendly home located on sought-after King St, Camlachie just a 1 km stroll to the beach. Experience affordable living amidst million-dollar homes. This charming split-level home boasts great potential. The highlight of this property is the spacious 88 x 200 ft lot and a fantastic west-facing deck perfect for enjoying the breathtaking Lake Huron sunsets. Inside, you'll find a practical kitchen with access to the backyard with expansive deck and a convenient half bathroom nearby. The traditional dining room features a new patio door leading to the deck, while the living room leads to 3 bedrooms and a main bathroom upstairs. The lower level offers a large rec room with a wood fireplace insert (currently unused) and previously housed a fourth bedroom. Further down is a sizable work room. With some minor adjustments, the layout could suit a multi-generational family or accommodate a granny suite. The property includes a single-car garage, a beautiful cement driveway that wraps around to the back sidewalk. Recent upgrades two years ago include new carpeting and vinyl on the main floor, renovated main bathroom, a gas stove in the kitchen, a new furnace, and air conditioner. The roof was replaced in 2009, and additional insulation was installed in the rec room and attic. King St is known for the proximity to Errol Road Public School, easy access to parks, trails, golf courses, grocery stores, and the beachside community of Brights Grove. Don't miss the chance to schedule a viewing today. (id:51356)
167 Doon Drive
London, Ontario
Welcome to your new home! Picture yourself in this charming bungalow in a peaceful and welcoming neighborhood. With a double car garage, parking will never be an issue. Natural light floods through the windows, making the spacious three-bedroom main floor feel warm and inviting. Plus, there are additional 2 bedrooms in the basement, perfect for guests or a growing family. Speaking of the basement, it's not just for storage! Enjoy cozy family nights in the recreation room or host gatherings in the family room. And with bus route 34 conveniently nearby, getting to Western University, Masonville Shopping Mall, or exploring the Stoney Brook and Stoney Creek areas is a breeze. Step outside to enjoy the beautifully landscaped front and backyards, complete with a greenhouse for your gardening adventures. With the roof replaced in 2019, you can have peace of mind knowing your home is well-maintained. And don't forget about the spacious dining area, ideal for entertaining friends and family. Don't miss out on this opportunity to call this lovely property your home sweet home! (id:51356)
2693 John St Street
Brights Grove, Ontario
INTRODUCING 2693 JOHN ST, NESTLED IN BRIGHT'S GROVE—A CHARMING COMMUNITY. THIS INVITING PROPERTY OFFERS THE BEST OF BOTH WORLDS: A SHORT STROLL TO LAKE HURON'S PRISTINE WHITE SAND BEACH AND THE COMFORTS OF HOME. WITH 4 BEDROOMS AND 2 FULL BATHROOMS, IT'S PERFECT FOR FAMILIES OR A SERENE GETAWAY. THE KITCHEN, FEATURING A GAS RANGE, IS THE HEART OF THE HOME—IDEAL FOR CULINARY ADVENTURES. NATURAL LIGHT FLOODS THE LIVING ROOM, CREATING A WARM ATMOSPHERE. ENTERTAIN IN THE DINING ROOM WITH PATIO DOORS OPENING ONTO A LARGE DECK AND PRIVATE BACKYARD. THE 1.5 GARAGE WITH IN-FLOOR HEATING ADDS YEAR-ROUND PRACTICALITY AND COMFORT. WITH ITS BEACHY CHARACTER AND PROXIMITY TO LAKE HURON, THIS PROPERTY OFFERS ENDLESS POSSIBILITIES—WHETHER AS A PERMANENT RESIDENCE OR TRANQUIL COTTAGE RETREAT. DON'T MISS OUT ON THE OPPORTUNITY TO MAKE 2693 JOHN ST YOUR OWN SLICE OF LAKESIDE PARADISE! (id:51356)
7 Bass Road
Miller Lake, Ontario
Welcome to Paradise Found! Exclusive private sanctuary property. Start to enjoy this Island oasis, located in Pleasant Bay, Bruce Peninsula on amazing Lake Huron. The property is only meters away from the public boat launch and you can get there by canoe, kayak or use a boat with a motor! The 3 acre + property includes a 1 ½ story home with 2 Bedrooms a Den and a sunroom with a balcony. The electricity for the house is supplied by a marine cable (run under the lake), the water is supplied by a well, and the house is equipped with a septic system. Nestled amongst the trees with a wrap around deck and a Juliette balcony which allows you to absorb nature and the stunning views of the lake. Sit on your private beach as the waves roll in and watch the breathtaking sunsets. Spend your days swimming, boating or enjoy fishing from shore with your family and friends. Don't miss out on this rare opportunity to own a secluded island escape! (id:51356)
375 Edith Cavell Boulevard Unit# 6
Port Stanley, Ontario
Unleash the full potential of this condominium, just a stone's throw away from Main Beach in the charming locale of Port Stanley. Nestled within a coveted complex, this residence boasts a ground-floor primary bedroom complete with a convenient Jack and Jill ensuite, ensuring both luxury and functionality. Ascend upstairs to discover three additional bedrooms and a private balcony offering picturesque views of the lake. Step outside onto the spacious back deck, perfect for entertaining guests or indulging in peaceful evenings serenaded by the gentle lull of the waves. With four bedrooms and two full bathrooms, accommodating family and friends is effortless. Embrace resort-style living with access to the complex's saltwater pool, ideal for refreshing dips on sun-drenched days. Embrace the warmth of a welcoming community in this highly sought-after location, conveniently close to all amenities. This condo presents a blank canvas awaiting your personal touch – a little tender loving care will fashion it into your dream coastal retreat. Whether you seek a permanent residence or an investment opportunity, this property brims with promise. Seize the opportunity to own a slice of Port Stanley's paradise. Schedule a viewing and envision the idyllic coastal lifestyle that awaits in this four-bedroom condo. Lakeside living beckons – make it yours today! (id:51356)
1140 Silverfox Drive
London, Ontario
Beautiful 2 storey home with 3076 sq ft of living space. Main level has a large kitchen with upgraded granite countertops and included stainless-steel appliances, living room and family with hard wood floor. Second level has 3 bedrooms and 2 bathrooms. Master bedroom with large ensuit bathroom.The finished basement offers a bedroom and a large Rec Room, and a full bathroom! Total of 6 parking space. Desirable community of northwest London, close to shcool, Hyde Park Shopping Center, a few minutes to Masonville Mall. (id:51356)
10 Sunrise Crescent
London, Ontario
Newly renovated and painted, pot lights all over the house, 4-new appliances: refrigerator, stove, washer, dryer, New flooring, Carpet free home, new roll up blinds. This spacious 6-bedroom, 3-bathroom house in London offers a comfortable and versatile living space. With a finished legal basement boasting a separate outside entrance, the property provides options for additional income or multi-generational living. The house features double decks for outdoor relaxation, and with two furnaces and two central A/C units, both units have different hydro one meters and Enbridge meters comfort is assured year-round. Located conveniently near amenities such as parks, playgrounds, schools, bus routes, and shopping centers, as well as easy access to Hwy 401 and London Airport, this property is ideal for both owner-occupiers seeking supplementary income and investors looking for potential re-zoning opportunities to maximize its utility and value. (id:51356)
615 Valetta Street
London, Ontario
The owners purchased this home as the builder’s model and have enjoyed the benefits it offered from day one. They hope who buys it loves it too. Some, but not all of those benefits are: private cul-de-sac with other beautiful homes, walkable, safe neighbourhood with quality neighbours, easy distance to everything you want, almost 2000 square feet on one floor, really easy floorplan with BOTH family and formal areas, generous closets and loads of storage, open spindle staircase from main floor entrance to the lower level, separate garage entrance stairway to lower level, 15ft x 20ft level deck off the family area to private yard and afternoon sun, driveway parks 4 large vehicles easily, front yard sprinkler system, all brick and no maintenance – just enjoyment and pretty as a peach – loads of curb appeal. (id:51356)
50 Fiddlers Green Road Unit# 68
London, Ontario
Located in a very desirable Oakridge enclave of condos built in the mid 80’s when space was a normal feature. There is ample room to relax in this well maintained condo. The kitchen is original but it includes newer appliance. Have the family over for barbeque in your very private patio. Your garage won’t have a problem parking two cars. Enjoy a swim in the heated pool or take a hike to the Sifton bogs just behind you. The gleaming oak floors are the real deal not engineered. The basement is also finished with an extra bedroom, huge rec room and 3piece bathroom. This home has been loved by it's long term owner, it’s your turn now. (id:51356)
3932 Campbell Street N
London, Ontario
Welcome to 3932 Campbell St n, A modern 3-bedroom detached home strategically positioned in one of London most prestigious neighborhood of Lambeth, The main floor graciously welcomes you with an open-concept layout with kitchen, featuring a spacious island and a generously sized walk-in pantry. Direct access to the garage with inside entry and a spacious mudroom . Upstairs, this home features 3 spacious bedrooms and 2 full bathrooms. the master bedroom boasts a large walk-in closet and a 5-piece ensuite. Conveniently located just minutes away from shopping, restaurants, parks, and excellent schools, this residence offers a blend of comfort and sophistication and it serves as an ideal haven for families and is perfect for those looking to reside in a nice and safe neighborhood (id:51356)
1287 Nicole Avenue
London, Ontario
Welcome to this meticulously cared-for single-family home in North London's sought-after Stoney Creek. Built in 2005, recent upgrades include new AC, furnace in 2021. Freshly painted interior, new roof and washer and dryer in 2019. Spacious layout with four bedrooms, three bathrooms, split-level design, high ceilings, open-concept dining/living area, park views. Generous landscaped lot backing onto Wenige Park. Double wide insulated garage with one bay extended for a larger vehicle, separate side entrance to lower level, beautifully landscaped yard. Close to schools, transportation, shopping. University, University Hospital, Fanshawe and airport just minutes away. This home is an ideal student rental situation with several outside entrances, number of rooms with good separation and proximity to both Western University and Fanshawe College Opportunity not to be missed (id:51356)
74 Larkspur Crescent
London, Ontario
The perfect home for any family, this 5 bedroom (4+1) home with oversized lot is now yours for the taking! With fresh and modern renovations to the kitchen, floors, deck, and more, you'll feel you've finally found that turnkey home with everything you need. Enjoy a spacious yard for your pets and/or kids, a private, personal garden for that green thumb, a single car garage with backyard walk out for those seeking a workshop or covered parking space, ample entertainment space both inside and out... all located on a quiet street near high ranking schools, plenty of shopping, and easy access to major roadways. Top it all off with a bright laundry room and ample storage, and you'll have to agree... the search is over! Book your showing today! (id:51356)
760 Berkshire Drive Unit# 22
London, Ontario
Beautiful, modern and bright! 2+1 Bedroom townhouse condo in Southwest London. Located in a lovely treed setting with easy access to trails & Berkshire park. Units in this complex do not come up often. This home has been thoughtfully updated top to bottom and feels & shows like new. Spacious living area with loads of light from the large windows flows into a generous dining room. Kitchen boasts all new cabinetry & sleek granite countertop. Brand new stainless steel appliances including a built-in microwave complete the upscale feel. Upstairs you will find two large bedrooms. The very spacious primary bedroom has a walk-in closet & stylish dressing nook. Main bathroom is a cheater ensuite and has a spa like feel. On the lower level you will find a large bedroom that gets plenty of light throughout the day & could also be a great office space, teen retreat etc. An updated 2 piece bathroom is also found on the lower level. There's a roomy outdoor patio for enjoying those leisurely weekend coffees & many amenities just minutes away. Upgrades include: paint, tiles, fixtures/light fixtures, flooring, electric heaters, appliances, pot lights. Home is move-in ready. This one needs to be at the top of your list. Don't delay, book your showing today! As a bonus - Seller will include a New BBQ or Window A/C on close (Total Value of $800). Select images have been professionally virtually staged. (id:51356)
4055 Winterberry Drive
London, Ontario
Indulge In Luxury Living With This Exquisite Home Crafted By Renowned Builder - BRIDLEWOOD HOMES. This Masterpiece, Constructed In 2022, Is Situated In A Picturesque Location, WITH BACKYARD FACING A POND. Step Inside...The Heart Of The Home Features A Custom Chef's Kitchen With Ceiling-Height Cabinetry Adorned With Quartz Countertops. A Large Walk-In Pantry Also With Quartz Counters, Adjacent To The Kitchen Adds Convenience While Seamlessly Blending Style And Functionality. Step Into The Main Floor Office, Where Soaring Ceiling Heights Add An Air Of Sophistication To Your Work-From-Home Space. The Spacious Great Room Offers A Gas Fireplace, Creating A Cozy Atmosphere For All Occasions. Step Outside Onto The Deck, Which Overlooks The Partially Finished Fenced-In Backyard FACING THE POND, Adding Ample Privacy, Is The Perfect Setting For All Your Summer BBQs and Evening Teas. Retreat To The Luxurious Master Bedroom, Complete With A Spa-Like 5-Piece Ensuite Bathroom And A Spacious Walk-In Closet, Offering Both Comfort And Convenience. Bedroom 2 Impresses With Its Own Ensuite Bathroom And Cathedral Ceilings, Adding A Touch Of Grandeur. A Jack And Jill Bathroom Seamlessly Connects The Remaining 2 Bedrooms, Providing Added Functionality And Privacy. So Much Space For You And Your Growing Family!! Don't Miss The Opportunity To Make This Dream Home Yours - Steps From Shopping, Restaurants, Parks, Trails, Skiing, Great Schools, Highway And Other Local Amenities! Welcome Home To Indulge In Luxury And Comfort! Schedule Your Showing Today And Experience Unparalleled Living. (id:51356)
146 Shirley Street
Thorndale, Ontario
Welcome to the future of Thorndale! This semi-detached bunglaow offers 2400 square feet of finished living space, spread across the main floor and finished basement. Upstairs you find a primary suite at the back of the house, a full bath and bedroom in the centre and kitchen/living/dining as open concept living. The basement is fantastic with the extra rec room, 2 additional bedrooms and full bath. This home is beautiful, bright and priced extremely competitively to allow first time home buyers, or those wanting a well pointed home, with lots of space a more affordable option in the sought after town of Thorndale, just 10 minutes from London. (id:51356)

