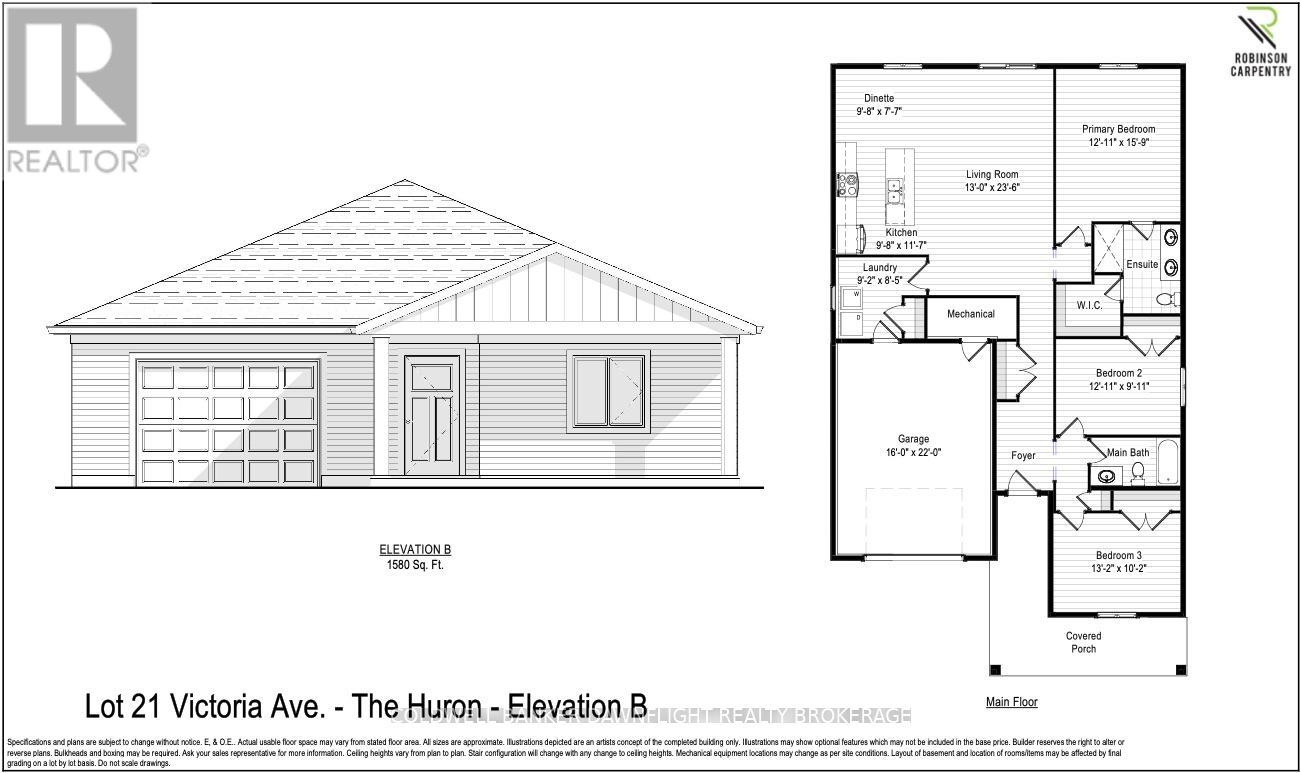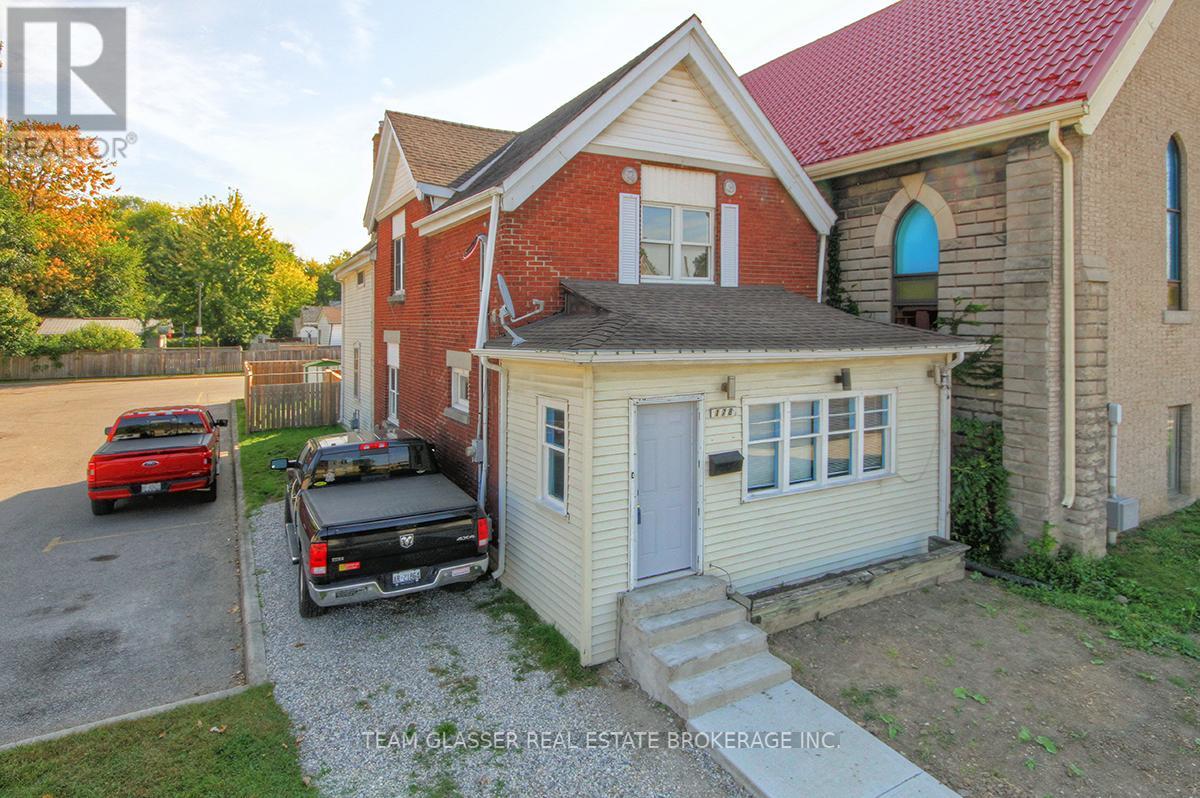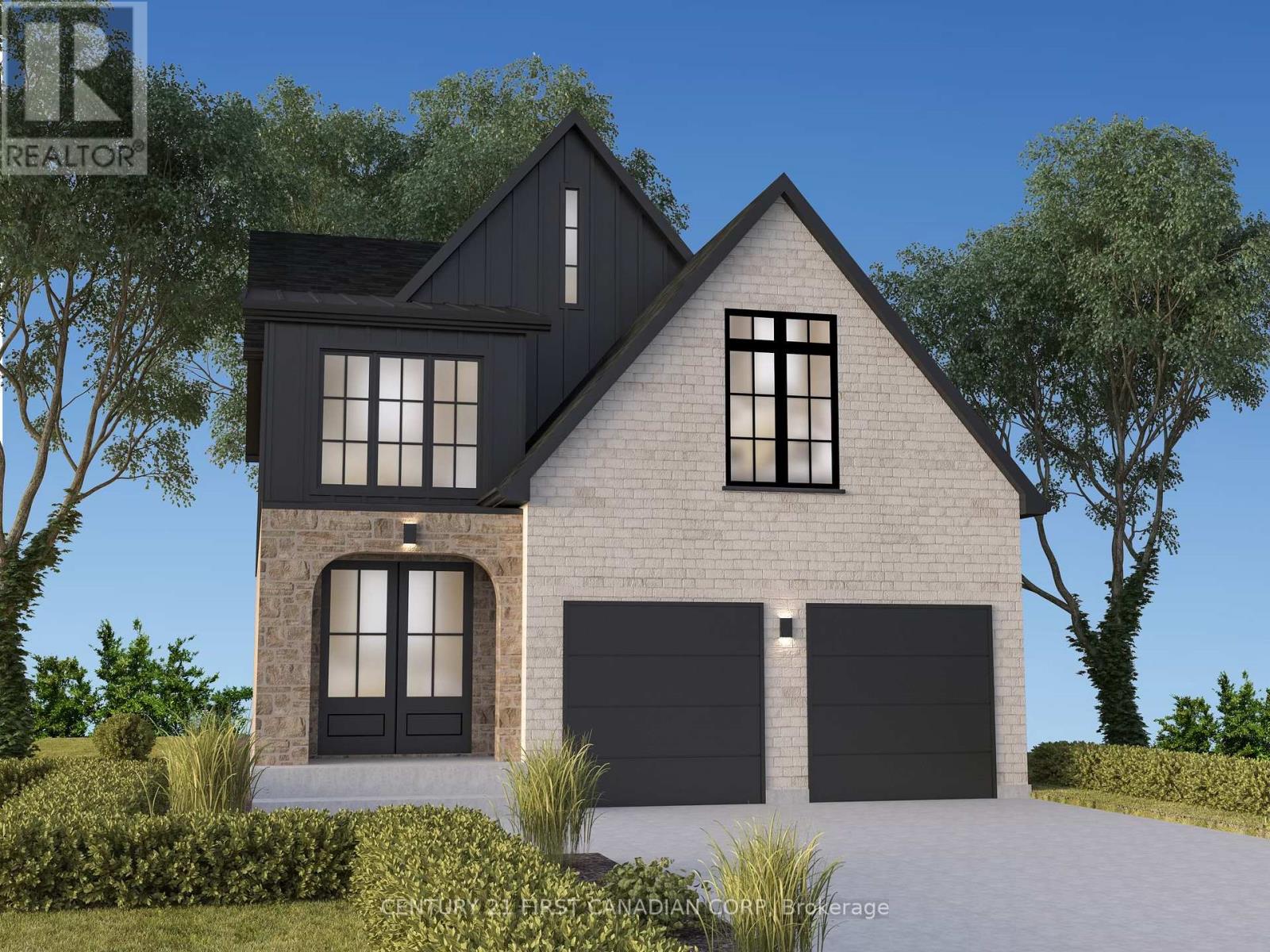201 - 510 Southdale Road
London, Ontario
This suite is a turn-key operation, including office furniture, equipment, supplies, and computers with no investment upfront needed! Excellent visibility makes it an ideal property for businesses seeking high-traffic areas in the White Oaks area. Can occupy 6 Physicians per Ontario regulations. The asking rent is $16.50 Net + $14.00 additional rent which includes heat, hydro, and water. (id:51356)
409 Mckenzie Avenue
London, Ontario
Located in one of ""Old Souths"" premium, sought after streets. Minutes to Wortley Village, Schools & Arena. Stunning, open-concept main floor with extensive kitchen renos. Crafted & designed with much love and West Coast ingenuity, including custom Bamboo Countertops plus Stainless Farm house Sink. Stainless Fridge & Bosch Dishwasher with integrated panel. High end range hood for the gourmet in the family. Updated main floor bathroom includes flooring, sink/vanity, shelving as well as paint and exhaust fan. Dining area beside the kitchen has new flooring, paint, wainscoting and shelving/storage. Lower level boasts upgraded plumbing & electrical panel. Huge Rec room has new vinyl flooring, window latches and paint. Lower 2-pc bath has Cedar walls, sink, toilet, exhaust fan, lighting and electrical upgrades. Outside the bathroom in the laundry area has pine tongue & groove wood with a rough-in for a laundry sink or future shower potential. The exterior of the home has been water proofed on the Southeast corner up to the side door and French drains on the West side and rear yard. Water line was replaced when the street was upgraded. Front yard landscaping and raised planter make the curb appeal spectacular. Enjoy the rear private deck off the second bedroom for BBQ-ing or quiet serene evenings overlooking the rear yard oasis. Huge potential downstairs for 2 more bedrooms or a separate suite as property is Zoned R2-2. Back-flow preventer installed in sewer line. ** This is a linked property.** **** EXTRAS **** Updated water line, exterior water-proofing, metal roof, French drain hooked to drainage on West side (id:51356)
133 Victoria Avenue E
South Huron, Ontario
Welcome to 133 Victoria Ave E, Crediton a beautifully crafted 1,580 sq ft bungalow with a large covered porch built by Robinson Carpentry. Known as the Huron, this model perfectly blends style and function, making it an ideal home for modern living. This 3-bedroom, 2-bathroom home is thoughtfully designed with all bedrooms and bathrooms situated in the right wing, ensuring a private and peaceful retreat. On the left wing, the open-concept layout seamlessly connects the kitchen, dining, and living areas, creating a spacious and inviting atmosphere for everyday living and entertaining. The Huron boasts high-quality finishes, including luxury vinyl flooring throughout and tile flooring in the en suite. The kitchen features custom cabinets and quartz countertops, offering both elegance and durability. Practicality is also at the forefront with 40-year shingles, a fully insulated garage with steel walls and ceiling, and convenient access from the garage to the mudroom. The 200 amp hydro service ensures reliable power for all your needs. Built on slab, this home is perfect for seniors, retirees, or first time home buyers looking to break into the housing market. Experience the perfect blend of comfort, style, and functionality in this exquisite home. Make 133 Victoria Ave E your new address and enjoy the exceptional quality that Robinson Carpentry delivers. (id:51356)
178 Wellington Street
London, Ontario
Offering versatility and space, this four-bedroom residence boasts one-and-a-half bathrooms. The main floor showcases a large bedroom, expansive living area, kitchen, dining room, and deck. Three generously sized bedrooms and a full four-piece bathroom reside on the upper level.BDC(6) Wellington Street, East Side, from Simcoe Street to the Thames Rivera) Permitted Uses:i) Animal hospitals;ii) Clinics;iii) Converted dwellings;iv) Emergency care establishments;v) Existing dwellings;vi) Group homes type 2;vii) Laboratories;viii) Medical/dental offices;ix) Offices;x) Patient testing centre laboratories;xi) Studios.Plus, theres more please view attached PDF. Limitless possibilities. All walking distance to downtown Londons core. Be quick. Try your offer! (id:51356)
Lot 128 Big Leaf Trail
London, Ontario
Located in the premiere neighbourhood of Magnolia Fields in Lambeth, Ferox Design Build is ready to build your dream home! Modern design and finishes to choose from! Open concept main floor, kitchen with walk-in pantry; primary suite with luxurious ensuite & walk in closet. Located within minutes to top-tier schools, easy access to both highway 401 & 402, community centre and shopping! Don't miss your opportunity to build your dream home! Appliance package included for a limited time! ($10,000 value) (id:51356)
Lot 129 Big Leaf Trail
London, Ontario
UNDER CONSTRUCTION - CLOSING FEB 2025 - 5 BEDROOM - FINISHED BASEMENT - SIDE ENTRANCE - COVERED PATIO + MORE. Want to live in a brand new house but not go through the entire build process? We have you covered! Located in the premiere neighbourhood of Magnolia Fields in Lambeth, Ferox Design Build has begun construction on your dream home with this 4+1 bedroom, 3.5 bathroom two-storey design featuring a double garage, modern design and finishes to choose from! Open concept main floor, kitchen with walk-in pantry; primary suite with luxurious ensuite & walk in closet. Lower level will be finished with a rec room, bedroom & full bath with side entrance, ideal for an in-law suite. Enjoy time outside with a 12x16' covered patio. Located within minutes to top-tier schools, easy access to both highway401 & 402, community centre and shopping! Don't miss your opportunity to make this your dream home! (id:51356)
223 Ontario Street S
Lambton Shores, Ontario
Rare chance to own THREE homes on ONE lot (1.5 acres) backing out onto the river. Located within walking distance of the Main Strip in Grand Bend, this property offers endless possibilities like being a vacation rental hotspot or an affordable multi-generational compound. Please check out the website for 3D virtual tour of all three homes! Ownership Ideas: Option 1: Mortgage Support - Primary Residence with a double car garage and a rental to help cover your mortgage. Option 2: Vacation Rentals - With peak season rates of approximately $1,000 per night, this property is an ideal short-term rental investment, perfect for vacationers seeking the charm of Grand Bend. Option 3: Hosting Large Gatherings - Move in and make this your primary residence with ample space for family and friends. Option 4: Sever the Lot - Take advantage of the property's potential to sever and maximize its value ---- Property Breakdown: House 1: 3 beds, 1 bath. House 2: 2 beds, 2 baths. House 3: Loft-style garage - 1 bed, 1 bath (open-concept living) and can easily be converted back to a double bay garage for car enthusiasts or workshop hobbyists ---- Key Features: All homes are fully renovated with new HVAC systems (furnace, A/C, hot water tank), appliances, and laundry. Each property has its own septic system and is connected to town water. 2 hydro meters and 2 gas meters for easy management. Ample parking for 15+ vehicles. Direct access to a private river for kayaking, fishing, and more. Recent upgrades include new windows, electrical, and new flooring in both the front and middle houses. This stunning property truly offers a one-of-a kind opportunity for a variety of buyers. Be sure to check out the stunning drone footage, the Virtual Tours of all three properties, and the website with many more pictures. Don't miss your chance to explore the full potential of this incredible value and schedule a showing today! **** EXTRAS **** All furnishings in House 1 (3 beds, 1 baths) - turn key rental (id:51356)
58 Timberwalk Trail
Middlesex Centre, Ontario
Don't miss your opportunity to own this gorgeous home in beautiful Ilderton. Located on a large lot in a desirable neighbourhood. This stunning layout offers an open concept main floor with a guest bath, mudroom, living room, dining and kitchen area that features hardwood floors, gas fireplace in built cabinets . The kitchen has a walk-in pantry, crisp white cabinets, granite counter tops and tile backsplash. This beautiful home has loads of natural light with lots of windows and neutral paint colours. The upstairs features three bedrooms, two baths and upper-level laundry. The master bedroom has a stunning en -suite bathroom with walk in shower, large soaker tub and leads to a large walk-in closet. Finished lower level with an additional bedroom and Den, large rec-room with theatre and another full bath with tile walk-in shower. The spacious yard is fully fenced, has a fire pit area, plus a large patio that's fantastic for entertaining. Other notables include a larger double car garage, all appliances included, built in speaker system, projector and screen and much more. (id:51356)
266 Greenwood Avenue
London, Ontario
Welcome to this charming all brick, one-floor home designed for modern living and comfort. The heart of the house is the updated white kitchen, featuring sleek finishes and ample space for culinary creativity. Step outside and enjoy serene setting of the ravine from your private backyard an ideal setting for relaxation and outdoor entertaining. Inside, the home boasts three bedrooms and 2.5 baths, providing plenty of room for family and guests. The finished basement offers additional versatility, potentially serving as an in-law suite or extra living space. Convenience is key with a practical carport that shelters your vehicle from the elements plus additional parking in the private driveway. All of this is located in a family friendly neighbourhood with schools, public transit and shopping nearby. Quick possession available. Don't miss out on the opportunity to make this house your next home! (id:51356)
44 Colborne Street
Strathroy-Caradoc, Ontario
Discover a home where classic charm meets modern convenience! Located on a quiet, mature street, this home blends original character with modern finishes. With a new roof in '21 and updated A/C, furnace, and water heater in '16, this home is ready for comfortable living. An impressive lot stretches 165 ft deep, offering an expansive backyardperfect for gatherings in your own oasis. Inside, youll find 3 spacious bedrooms & 2 full baths designed for comfort and functionality. The main living areas are a fusion of warmth, featuring finishes that add both style and substance. Whether its cozy nights in the living room or lively dinners in the dining area, this home adapts to every occasion. Step out onto the beautiful back deck ideal for morning coffees or soaking in the peaceful surroundings. Washer & dryer connections available in main floor bathroom. With all major amenities just steps away, youll enjoy a perfect balance of tranquility & convenience. Dont miss your chance to make it yours! (id:51356)
175 Sydenham Street
London, Ontario
Updated 4 bedroom 2 storey home located in a prime DOWNTOWN location! Amazing location just seconds to Richmond row by foot and major bus routes direct to St Josephs and Western University. Large family room and dining room, 4 piece bathroom, and 2 spacious bedrooms on main. Master bedroom and a fourth bedroom on the second floor, as well as another 4 piece bathroom. Double wide asphalt driveway, large front porch and side yard with deck. Don't miss this opportunity to live in the core of the city! All Utilities Are In Addition To The Rent. (id:51356)
302 Cheapside Street
London, Ontario
Discover this charming 1.5-story gem in the heart of Old North, a highly sought-after neighborhood near Londons vibrant Downtown, Western University and St Joe's Hospital. The home boasts exceptional curb appeal, featuring classic brick construction, a spacious porch, and a large, private backyard.Inside, the residence preserves its original charm with refinished hardwood floors (2019), high ceilings, and distinct living areas. The upper-level primary bedroom offers a secluded retreat, with the potential to create an expansive dressing room. The lower level includes a rec room or home office, a laundry area, an additional bathroom, and ample storage space.The property also features a garage with hydro, ideal for hobbyists, and a wood-burning outdoor oven, perfect for culinary enthusiasts who love to entertain. The self-sustaining yard is ready for vegetable gardening, complemented by impressive perennial landscaping.Conveniently located near local amenities, highly sought after schools, parks, and community services, this home combines comfort, character, and practicality. Ready to move in and enjoy! (id:51356)













