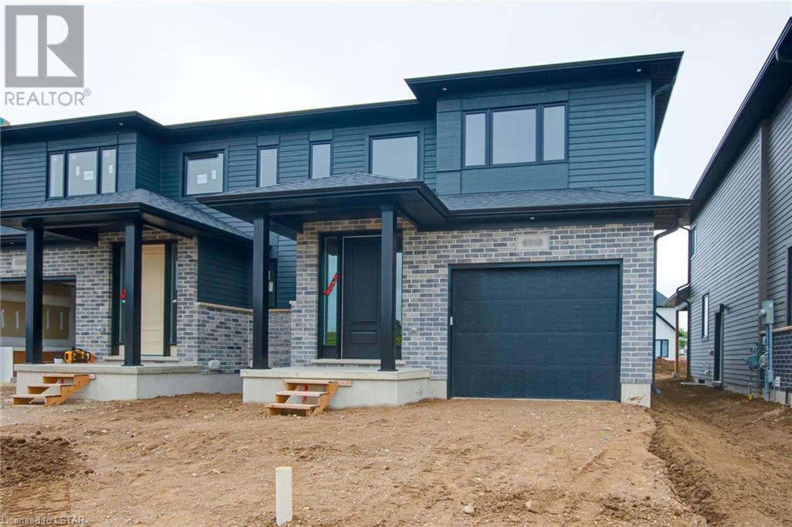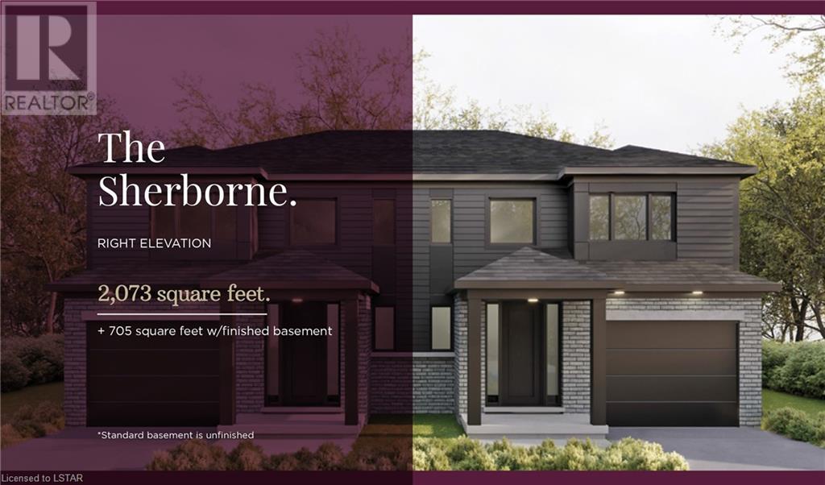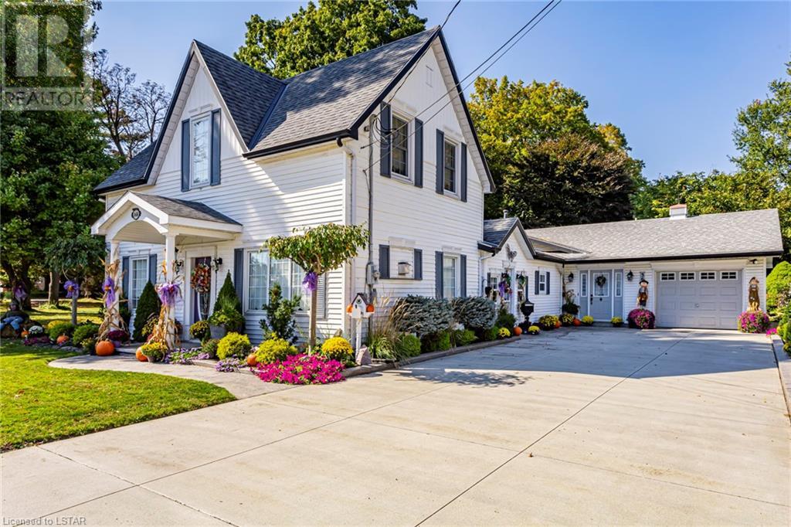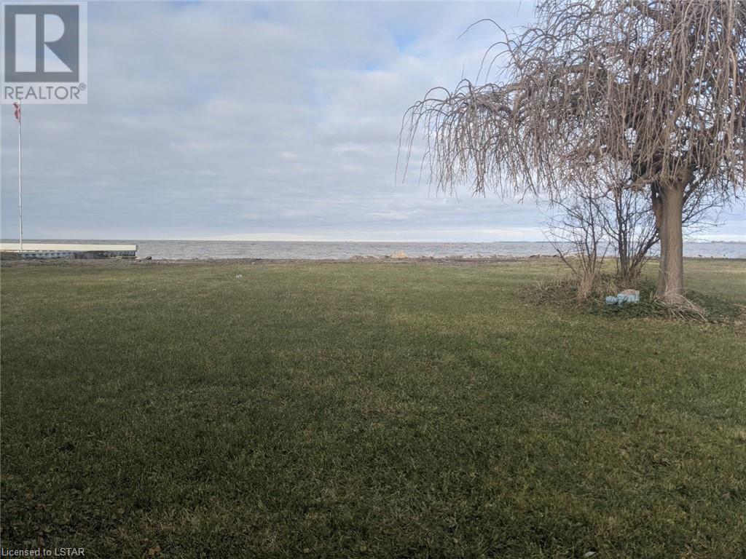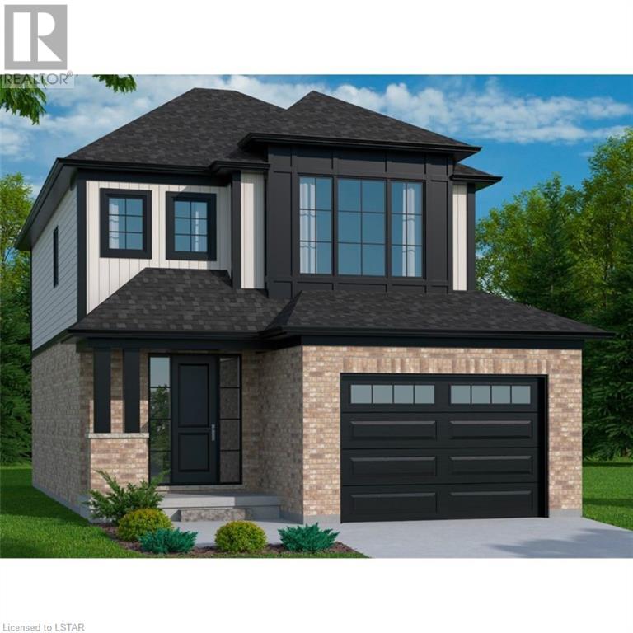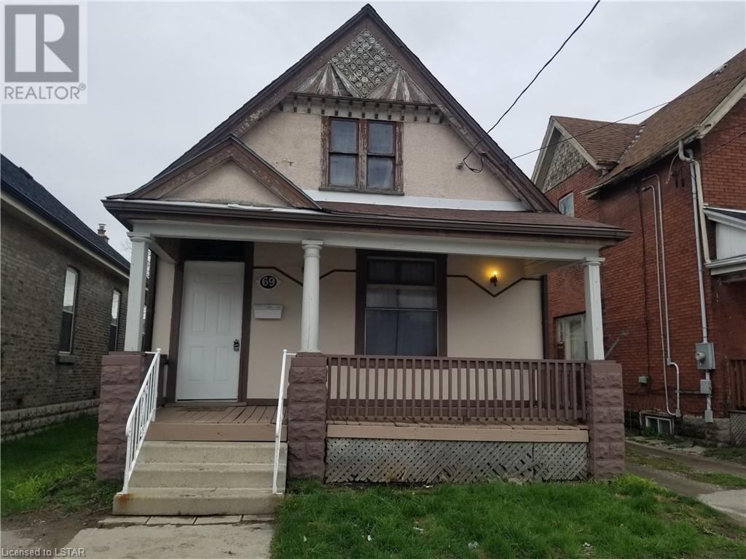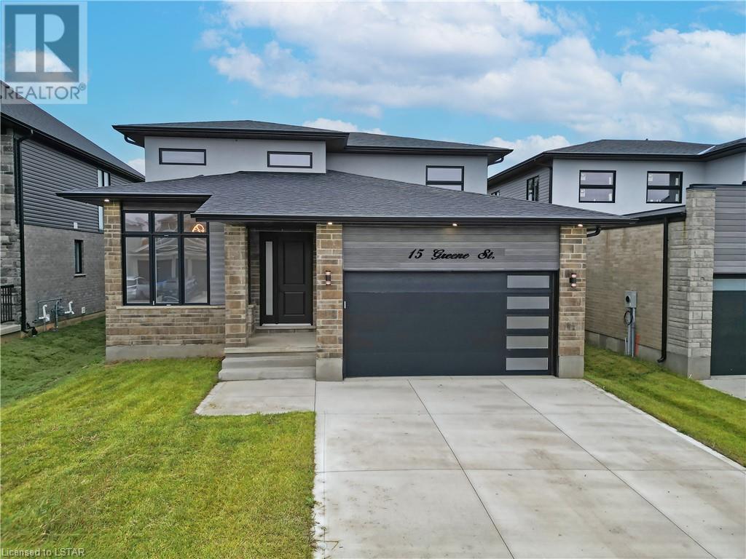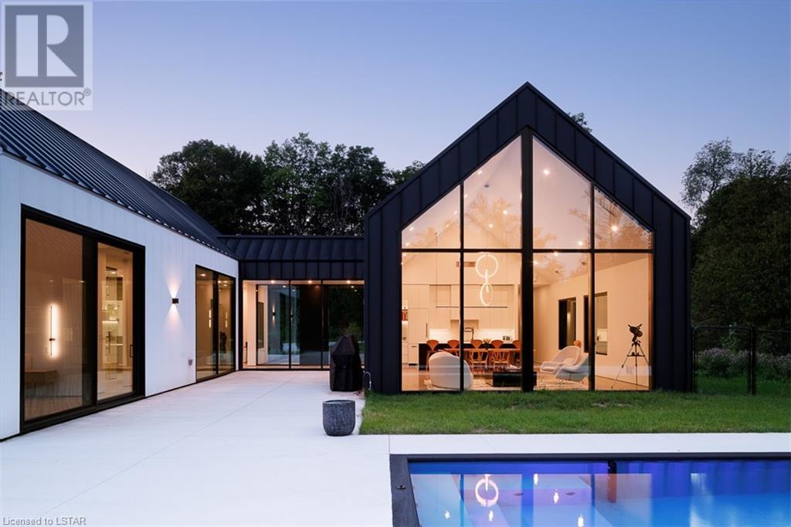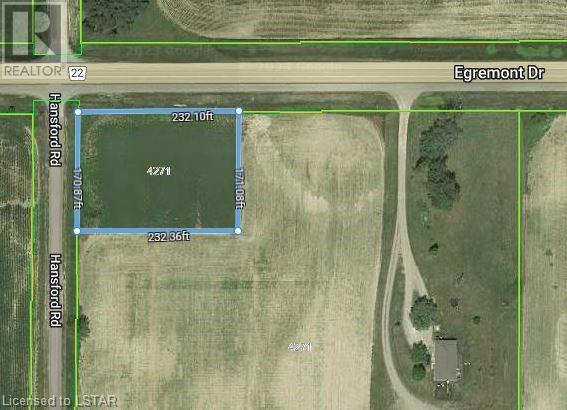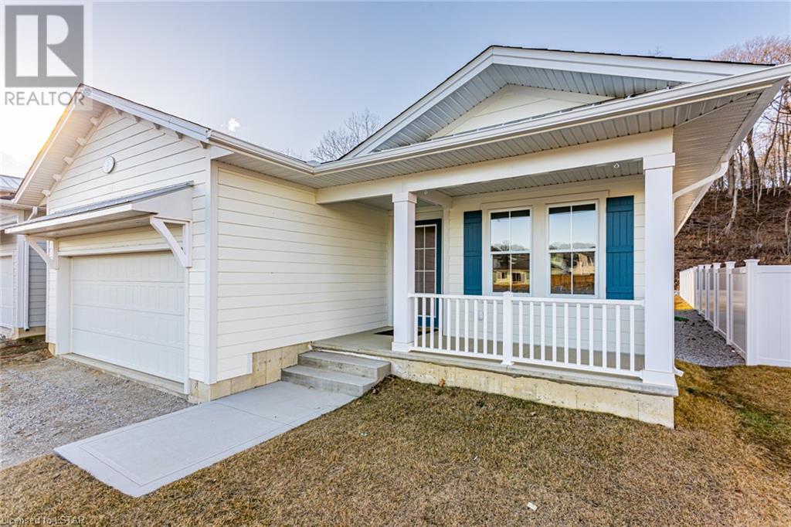8 Metcalfe Street
St. Thomas, Ontario
ATTENTION INVESTORS!! Welcome to 8 Metcalfe St in historic St. Thomas! This Up + Down Brick Duplex situated in a prime location downtown with countless amenities all within steps from the front door, plus a quick drive to London, HWY 401, & Port Stanley beach. The MAIN floor (including unfinished basement) is currently rented at $1350 + hydro and offers 1 spacious bedroom, a 3piece bath, updated kitchen, large living room & dining room plus a full unfinished lower level (future development potential?) with additional storage space & laundry. This unit includes a separate hydro meter. The UPPER unit is currently rented for $1500 + hydro and water and offers 2 bedrooms, living room, a full 4piece bath, plenty of living space & lots of natural light. As an added bonus, there is an attic space accessed from this unit. Great storage space can be found here or again, potential for further development! This unit includes a separate hydro meter. Updated furnace & central air in 2023. Some additional notable updates include: newer shingles, windows, flooring, electrical panels & insulation. This property offers a great opportunity in an excellent location to owner occupy or add on to your income property portfolio! C1 zoning also provides additional potential for commercial opportunities. Parking, if required, can be obtained via a municipal parking pass. (id:51356)
6493 Royal Magnolia Avenue
London, Ontario
NOW UNDER CONSTRUCTION with closing estimated April/May 2024. BUYER TO STILL PICK ALL INTERIOR FINISHES! This listing represents the Sherborne plan on Lot 7 with a base price of $749,900. Werrington Homes is excited to announce the launch of their newest project in south west London's Magnolia Fields development. The project consists of 14 semi-detached homes (no condo fees!) priced from $749,900. With the modern family and purchaser in mind, the builder has created 5 thoughtfully designed floorplans that range in size from 2,073 – 2,172 sq ft on the main and upper floor. For added living space, finish the lower level and gain an additional 888 sq ft that will include a rec room, 4th bedroom & bath! As standard, each home will be built with brick & hardboard exteriors, 9 ft ceilings on the main and raised ceilings in the lower, hardwood flooring, quartz counters, second floor laundry, paver stone drive and walkways, ample pot lights & a 5 piece master ensuite complete with tile & glass shower & soaker tub! As an added BONUS all homes will be ENERGY STAR Certified! Located in desirable south-west London; with easy access to the 401 & 402 & close to many great amenities, shopping, schools, parks and trails. Each home offers a separate side entrance that would allow for a great granny suite option! NOTE: listing images and virtual tour for this listing represent an actual Sherborne plan that has been completed. (id:51356)
6489 Royal Magnolia Avenue
London, Ontario
NOW UNDER CONSTRUCTION with closing estimated April/May 2024. BUYER TO STILL PICK ALL INTERIOR FINISHES! This listing represents the Sherborne plan on Lot 8 with a base price of $749,900.Werrington Homes is excited to announce the launch of their newest project in south west London's Magnolia Fields development. The project consists of 14 semi-detached homes (no condo fees!) priced from $749,900. With the modern family and purchaser in mind, the builder has created 5 thoughtfully designed floorplans that range in size from 2,073 – 2,172 sq ft on the main and upper floor. For added living space, finish the lower level and gain an additional 888 sq ft that will include a rec room, 4th bedroom & bath! As standard, each home will be built with brick & hardboard exteriors, 9 ft ceilings on the main and raised ceilings in the lower, hardwood flooring, quartz counters, second floor laundry, paver stone drive and walkways, ample pot lights & a 5 piece master ensuite complete with tile & glass shower & soaker tub! As an added BONUS all homes will be ENERGY STAR Certified! Located in desirable south-west London; with easy access to the 401 & 402 & close to many great amenities, shopping, schools, parks and trails. Each home offers a separate side entrance that would allow for a great granny suite option! NOTE: listing images and virtual tour for this listing represent an actual Sherborne plan that has been completed. (id:51356)
3608 Concession Drive
Glencoe, Ontario
Welcome to your dream home on the edge of Glencoe! A Portion of the historic Bush Farm settled back in the early 1800's. Nestled on a generously-sized, deep lot adorned with mature trees and meticulous landscaping, this charming 4 bedroom, 2 bathroom residence offers the perfect blend of comfort, tranquility, and natural beauty. Step inside to discover a thoughtfully designed interior that seamlessly combines functionality and style. The spacious living areas are bathed in natural light, creating an airy and welcoming atmosphere. The family room provides an ideal space for relaxation, featuring large windows that frame the scenic views outside and a cozy fireplace for those chilly evenings. at the front of the home, you also are treated to a bright comfortable formal family room with finishes that compliment old and new worlds, here you will find a second fireplace.The heart of the home, the kitchen, is literally placed in the heart of the home. It is an open concept that meets galley style - a chef's delight. With ample counter space, and a convenient layout, cooking would be a pleasure. Adjacent to the kitchen is a cozy dining area, perfect for enjoying meals with family and friends. The main bath has ample space, both footprint and vanity. It also has is equipped with infloor heat. Outside the expansive yard beckons for outdoor gatherings and activities. Whether you envision hosting barbecues, gardening, or simply enjoying the tranquility of nature, this backyard offers endless possibilities. A shaded patio provides an ideal spot for al fresco dining or lounging while appreciating the beauty of the surroundings. multiple hoses bibs and tons of exterior electrical outlets make landscaping a breeze for any green thumb. The house also has an in-home office perfectly situation with exterior access for anyone who wishes to conduct business while keeping it away from primary living space. Don't hesitate to call for more information! (id:51356)
19090 Peninsula Street
Tilbury, Ontario
Rare and Unique waterfront opportunity between Toronto, Canada and Detroit, USA and only a short drive from London or Windsor. Comfortable open concept residence that was renovated in 2008. Dock 60x12 on Canal. One of the few residences that have both lake front and direct canal access. Extensive shoreline work completed - no erosion. Value in land where custom estates are being built along this private road. Recent comparable sales in 2023 range from $900K to $1.7M that are not on the lake. Dock and storage house included. Excellent area for catching the big fish. Perfect retirement residence for those looking to right-size and wish to live on the water. All showings and offers through Listing Agents only. (id:51356)
Lot 4 Paulpeel Avenue
London, Ontario
Introducing Copperfield 7 by Banman Developments – an exclusive collection of seven detached single-family residences featuring four meticulously designed floor plans and constructed with exquisite finishes and enduring aesthetics. The Aspen model encompasses 1,603 sqft of highly functional living space, boasting engineered hardwood flooring, quartz countertops, and bespoke kitchens with cabinetry from GCW. With a focus on delivering exceptional value and contemporary design, Copperfield 7 offers a compelling proposition in today's real estate market. Step into the open-concept kitchen with a walk-in pantry, and explore the three spacious bedrooms and 2.5 bathrooms, including the impressive master suite with a walk-in closet and a generously-sized ensuite featuring dual vanities and a tiled glass shower. Nestled in the sought-after and convenient Copperfield neighbourhood in London's south end, these homes are strategically located near schools, major retailers, the newly built Costco, and provide quick access to the 401 and 402 highways in under 5 minutes. Each residence is thoughtfully finished with concrete driveways, sodded yards, optional finished basements, and the availability of premium end lots. Don't miss the opportunity to explore this rare offering – contact us today to learn more and receive a detailed buyer's package. Completions approximately 6-8 months. Homes to be built. Taxes to be assessed. (id:51356)
69 Adelaide Street N
London, Ontario
Welcome to 69 Adelaide, fully renovated 4 bedroom bungalow is professionally renovated 1 year ago, brand new kitchen and washroom, new flooring and lighting fixtures, fresh paint, furnace 6 yeas old, A/C 2 years old. (id:51356)
1705 Fiddlehead Place Unit# 207
London, Ontario
Exclusive unit at prestigious North Point! This is an upgraded and beautifully maintained home in one of the most sought after developments. Unit 207 boasts 1730 sq. ft. of modern, contemporary living with some of the best, stunning, skyline views of the city. This oversized 2 bedroom, 2.5 baths, designer home has numerous upgrades including 10 foot ceilings accompanied by the air tight, floor to ceiling wrap around windows and doors. Some of the upgraded features are solid oak 8 foot doors, engineered hardwood flooring with cork underlay (nearly soundproof), a captivating gas fireplace, individual HVAC system with ventilation and a spacious 150 sq. ft. private balcony. Fully equipped with controlled access and ONE underground parking space complete with a 24/7 Mircom Security System at the touch of your fingertips. With expansive views, nearby amenities, this is the opportunity to live in one of the most exclusive spots in London. (id:51356)
15 Greene Street
Exeter, Ontario
This brand new Moxon model built by 7 Stars Home and is located in Exeter's newest development, Buckingham Estates! Boasting 2,307 square feet above grade and 1,000 finished square feet below grade. This home was carefully thought out with both family and entertainer's needs in mind. High ceilings and an open concept design, built-in entertainment speaker / surround system throughout the living room and kitchen so you can enjoy hosting family and friends with ease. Huge windows and sliding patio door at the back of the home allows for plenty of natural sunlight. Professionally designed custom eat-in kitchen features a massive island with Quartz countertops, large walk-in butler's pantry that provides you with an endless amount of storage. The bright and spacious living room showcases beautiful built-in shelving surrounding the electric fireplace. The second level boasts 3 generously sized bedrooms including the primary with a spa-like ensuite. The second and third bedrooms share a 4pc bath. Additional living space is a bonus with this FULLY FINISHED lower level making it the perfect space for guests or teens with two bedrooms, living room, and 3pc bath. Spend time entertaining in the private backyard with a covered patio that is equipped with more built-in speakers! This home is conveniently located within minutes to scenic walking trails, eateries, boutiques and is only a 20 minute drive to the town of Grand Bend or 35 minutes to London! Don't miss this excellent opportunity to make this your dream home! (id:51356)
8 Dalton Road
Delhi, Ontario
Welcome to a contemporary marvel, a 1-acre oasis of modern living, nestled in seclusion. Built in 2022, this smart home seamlessly blends comfort, technology, and style. With 2 bedrooms, a TV room, office, and spacious open-concept living and dining, the design is captivating. Radiant, heated, concrete flooring and floor to ceiling windows anchor the style of the home. The gourmet kitchen features a Wolf cooktop, built-in Bosch appliances, and stunning island with incredible views. Expansive sliding doors connect indoor and outdoor living, where you can host in style and unwind in the heated pool and spa. The garage offers convenience with built-in cabinetry, workbench and heated floors. Efficiency and durability are ensured with a resilient steel roof and R60 insulation. Thoughtful features include a Life Breath air exchanger, Starlink connectivity, and preparation for a generator. Safety is a priority with a comprehensive alarm system. Every detail, from appliances to furnishings, a 16-speaker Sonos system, steam shower and a 3500-gallon cistern, has been meticulously considered. Experience the epitome of modern living, where innovation meets comfort. Embrace a lifestyle that embodies the future. (id:51356)
4271 Egremont Drive
Strathroy, Ontario
COUNTRY BUILDING LOT | VACANT LAND READY FOR YOUR DREAM HOME: This superb 0.912 acre building lot (hydro @ road) is situated on the South side of Egremont Drive at Hansford Road just 14 minutes west of Hyde Park (London). 5 minutes to all of Strathroy’s convenient amenities. Recently rezoned to Rural Residential; ample frontage & depth are conducive to an executive new home being built. The ample space is also ideal for someone looking to build a detached shop. This wonderful building lot is the perfect way to start a new chapter for your family. For builders or self-contracted! (id:51356)
96 The Promenade
Port Stanley, Ontario
The fun exterior of this home sets the stage for the easy breezy lifestyle that Port Stanley has in store for you. This impressive 1580 sq ft bungalow is custom built with an abundance of upgrades and one-of-a-kind features. The welcoming foyer leads you to the open concept living area featuring a tray ceiling and luxury tile flooring, and a beautiful custom feature wall and fireplace. The custom kitchen will make you fall in love with the ceiling height, custom cabinetry, glazed tile backsplash, a large island with quartz countertops and a spectacular view of the wooded area behind your property! The chef in you will be impressed with the high-end appliances and plenty of space for food prep! This home is designed to make entertaining a breeze with an abundance of elegant features such as pot lights, tray ceiling, feature wall, fireplace, and so much more, setting the mood that is perfect for hosting guests. The large primary bedroom has a stylish and unique ensuite, a shower with custom tile work, upgraded faucets, stunning mirrors, as well as upgraded lighting fixtures. This home gives you so many reasons to enjoy spending time in indoors in front of your fireplace while still enjoying the view of deer wandering through the woods but you won't be able to resist enjoy the walking trail around the development, or biking into town to enjoy a wonderful meal at Solo on Main, Two Forks or several other fantastic restaurants. Don't forget the park across the St. featuring pickleball courts, playground and green space to help keep you active. Not only is this home truly one of a kind, but the location can’t be beat, approx. a 10-minute walk to the beach! That means Lake Erie, sand, surf and relaxation are always at your fingertips. - Photos are virtually staged. (id:51356)


