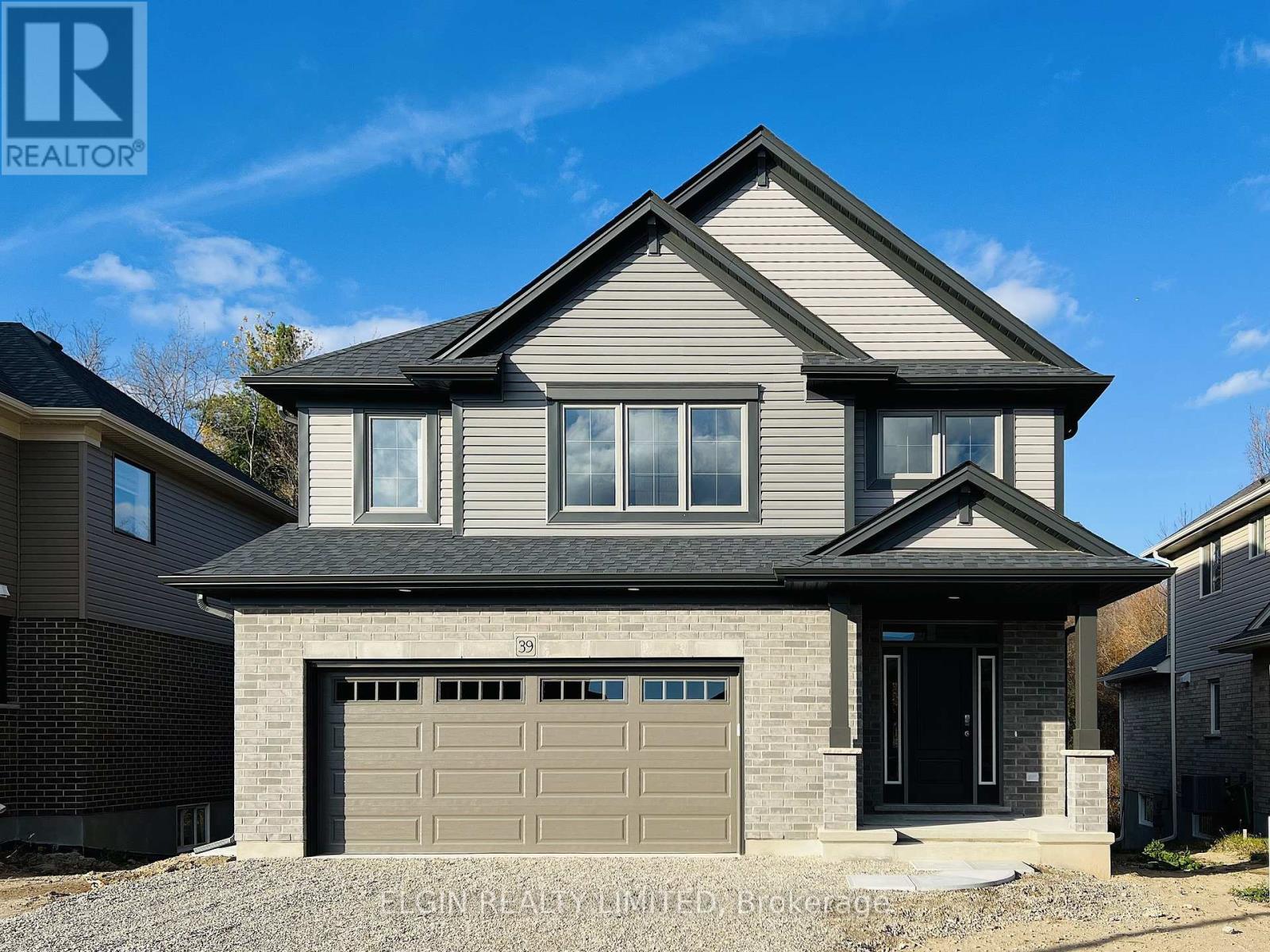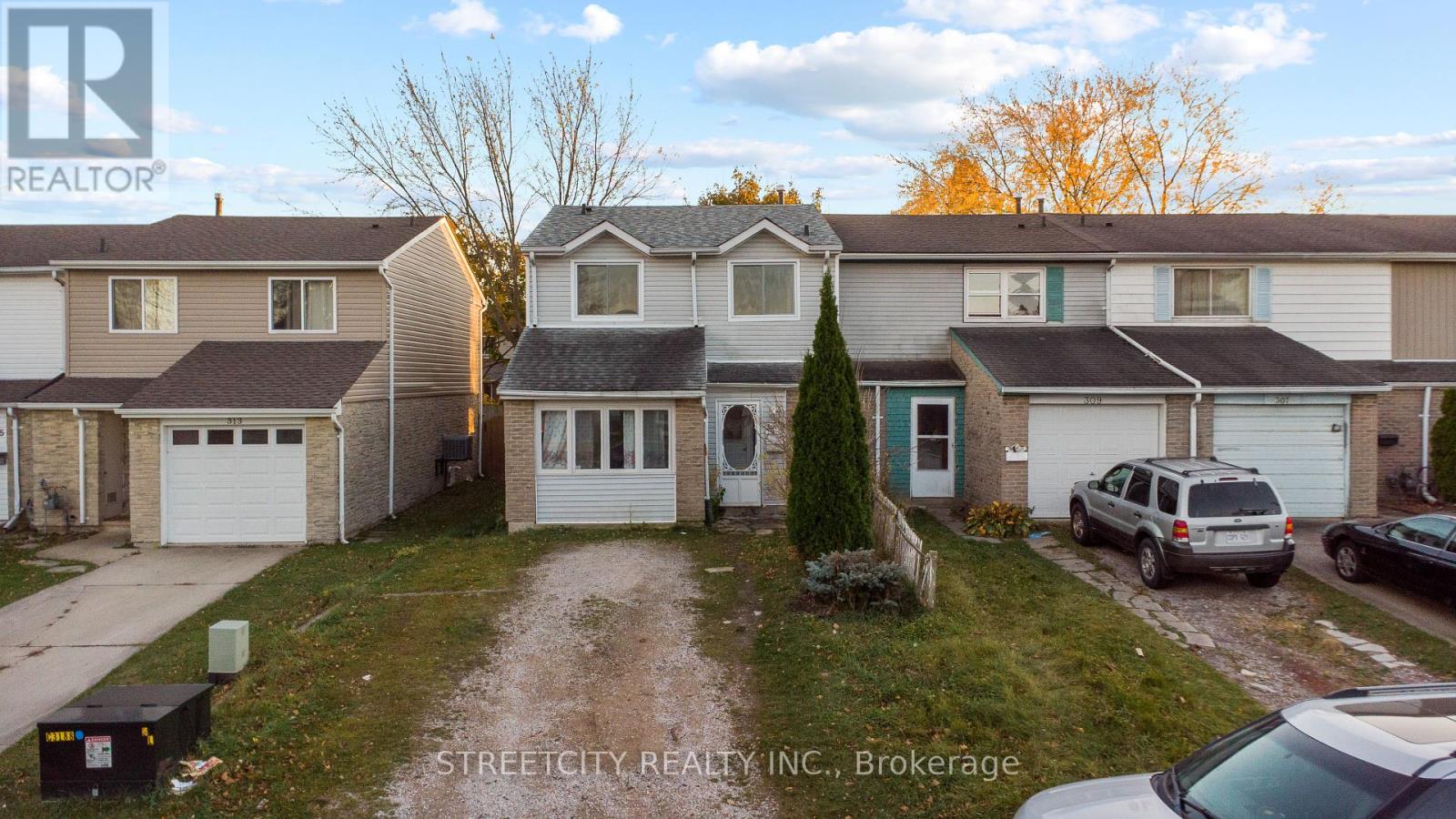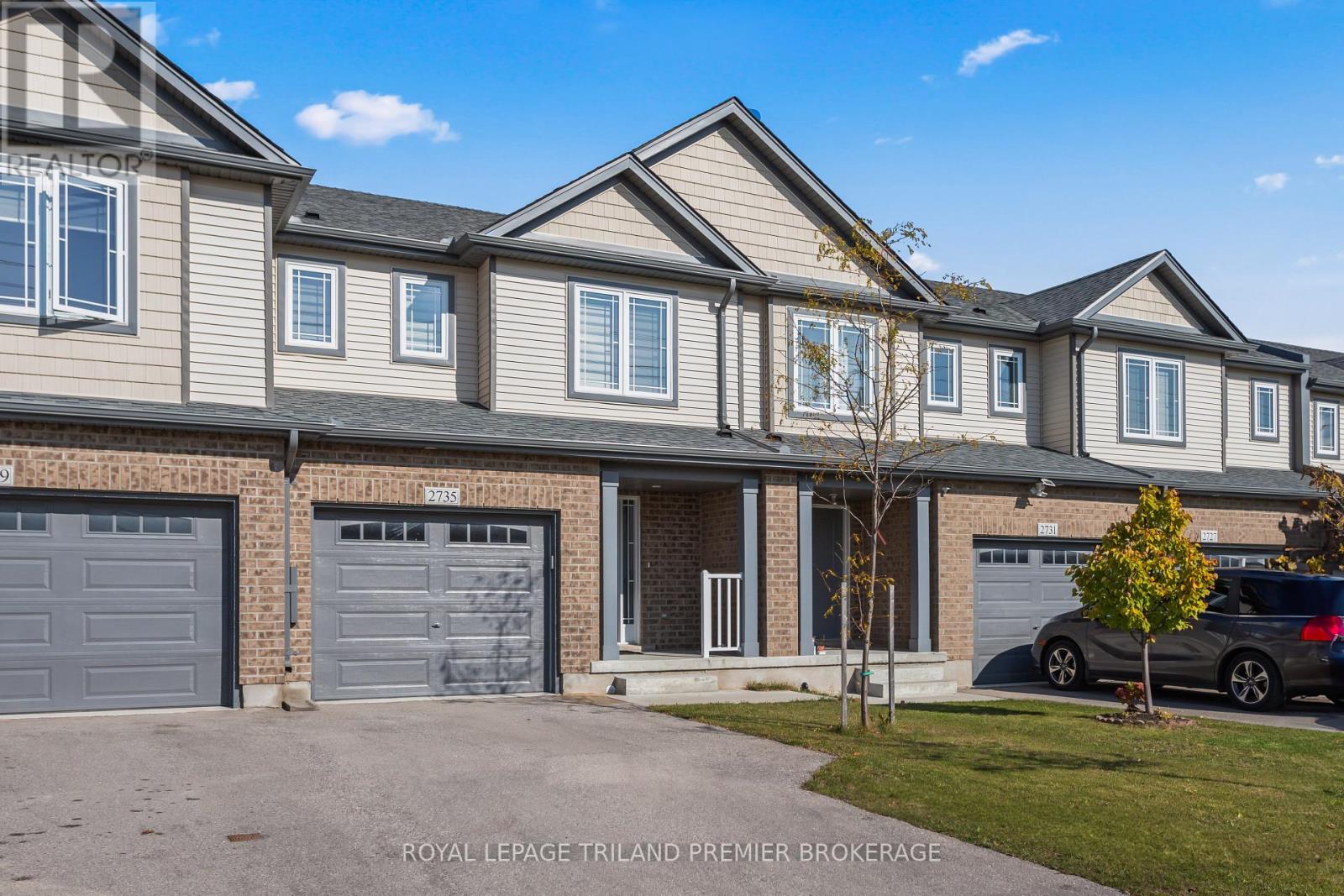39 Dunning Way
St. Thomas, Ontario
Move-in Ready - Built by Hayhoe Homes this 2 storey home includes 5 bedrooms (4+1), 3.5 bathrooms with approx. 2,841 sq. ft of finished living space including a Family Suite in the basement with separate entrance on a lot backing onto trees! The open concept main floor features an 'open to above' foyer, powder room, convenient main floor laundry room, designer kitchen with quartz countertops, tile backsplash and island opening onto the eating area and large great room with patio door to rear deck. The second level features 4 spacious bedrooms and 4pc main bathroom. The primary bedroom has a 5pc ensuite bathroom and two walk-in closets. The basement includes a finished family suite with 5th bedroom, bathroom, family room, laundry and kitchenette with second separate entrance from the garage. Other features include, 9' main floor ceilings, two car garage with inside entry, upgraded flooring (as per plan), Tarion New Home Warranty, central air conditioning & HRV, plus many more upgraded features. Taxes to be assessed. (id:51356)
3 Dunning Way
St. Thomas, Ontario
Move-in Ready - Built by Hayhoe Homes this 2 storey home includes 4 bedrooms (3+1), 3.5 bathrooms with approx. 2,323 sq. ft of finished living space including a Family Suite in the basement with separate entrance. The open concept main floor features an 'open to above' foyer, powder room, convenient main floor laundry room, designer kitchen with quartz countertops, tile backsplash, island and pantry opening onto the eating area with patio door to rear deck and large great room with cathedral ceiling. The second level features 3 spacious bedrooms and 4pc main bathroom. The primary bedroom has a 5pc ensuite bathroom and walk-in closet. The basement includes a finished family suite with 4th bedroom, bathroom, family room, laundry closet and kitchenette with second separate entrance from the garage. Other features include, 9' main floor ceilings, two car garage with inside entry, upgraded flooring (as per plan), Tarion New Home Warranty, central air conditioning & HRV, plus many more upgraded features. Taxes to be assessed. (id:51356)
311 Somerset Crescent
Sarnia, Ontario
Looking for an investment opportunity, visit this property 311 Somerset Crescent. It's FREEHOLD townhouse has a great potential for investment has 3 bedroom & den/office area & 2 bathroom. NO SIDEWALK. Access to all amenities like schools, parks, restaurants, grocery stores and this house situated very close (just 6 minutes)to Lambton college and this property is good for investors & first time home buyers. just needed for a TLC to bringit back. Situated in a family-friendly neighborhood, shopping centers, and peace of mind. Contact us today to schedule a viewing! (id:51356)
868 Wellington Street
Sarnia, Ontario
Welcome 868 Wellington Street split detached home offers 4 bedrooms with 2bathrooms, fenced in back yard that back into green space with large lot. perfect for the first time buyer or addition to your investment portfolio. The basement fully finished with bedroom and 3- piece washroom. The house situated very close (just 6 minutes)to Lambton college and this property is good for investors & is just needed for a TLC to bring it back. Here you will also find a large shed that has insulation and hydro available. Situated in a family-friendly neighborhood, this home is close to, shopping centers, ensuring convenience and peace of mind. Contact us today to schedule a viewing! ** This is a linked property.** (id:51356)
2291 Lilac Avenue
London, Ontario
Fabulous home now offered in Wickerson Heights! Enjoy the fun-filled features in the rear yard with a hot tub (approx 6 yrs), salt water in-ground pool and covered cabana-style sitting area (approx 12 yrs). Large open entrance foyer, an oversize dining room area that could be a living / dining room combo or main floor office /sitting room. Stunning custom built-ins in the front room, great room, family and mud rooms. Luxury kitchen with plenty of cupboards, a walk-in pantry plus quartz counters, back splash, crown molding, coffee station and convenient center island. Note: second floor laundry and 5 pc ensuite with jet tub. Hardwood and ceramic flooring on the main level and much of the upper level. The lower level has loads of storage, a very large recreation room and rough-in bath and an opportunity for other living spaces! Aggregate drive, pressed concrete walkways and patio areas plus easy-care landscaping. All located on a lovely tree-lined and quiet street. An all around outstanding location with a quick walk to the neighbourhood park and easy access to in-demand schools, Byron Village, Ski Hill, Walking and bike trails, Springbank Park, West Five community, Dining, 402 access, Komoka Conservation areas! A pleasure to show! Private viewings only. Note that some room measurements may be subject to room jogs. (id:51356)
709 - 1600 Hyde Park Road
London, Ontario
Two months free rent on a 14 month lease!!!! Immerse yourself in the perfect blend of sophistication, convenience and community in this ""living your best life"" apartment complex. This two bedroom floor plan offers granite countertops, stainless steel kitchen appliances, vinyl plank flooring throughout, ensuite laundry and amazing view of the city. You are bound to find your next dream home in one of these amazing units. Beyond the apartment, this building offers amazing building amenities like, underground parking, a bicycle room, storage lockers, rooftop terrace with BBQ, party room, fitness centre, EV charging stations and even a pet washing station!!! surrounded by shopping, city transit, restaurants and cafes, this building is more than just a place to stay, it's where you can really LIVE. Come and check out this unit as well's one of the other floor plans to see where you can fit right in. (id:51356)
611 - 1600 Hyde Park Road
London, Ontario
Immerse yourself in the perfect blend of sophistication, convenience and community in this ""living your best life"" apartment complex. This one bedroom floor plan offers granite countertops, stainless steel kitchen appliances, vinyl plank flooring throughout, ensuite laundry and amazing view of the city. You are bound to find your next dream home in one of these amazing units. Beyond the apartment, this building offers amazing building amenities like, underground parking, a bicycle room, storage lockers, rooftop terrace with BBQ, party room, fitness centre, EV charging stations and even a pet washing station!!! Surrounded by shopping, city transit, restaurants and cafes, this building is more than just a place to stay, it's where you can really LIVE. Come and check out this unit as well the other floor plans to see where you can fit right in. (id:51356)
607 - 1600 Hyde Park Road
London, Ontario
Two months free rent on a 14 month lease!!!! Immerse yourself in the perfect blend of sophistication, convenience and community in this ""living your best life"" apartment complex. This two bedroom floor plan offers granite countertops, stainless steel kitchen appliances, vinyl plank flooring throughout, ensuite laundry and amazing view of the city. You are bound to find your next dream home in one of these amazing units. Beyond the apartment, this building offers amazing building amenities like, underground parking, a bicycle room, storage lockers, rooftop terrace with BBQ, party room, fitness centre, EV charging stations and even a pet washing station!!! Surrounded by shopping, city transit, restaurants and cafes, this building is more than just a place to stay, it's where you can really LIVE. Come and check out this unit as well the other floor plans to see where you can fit right in. (id:51356)
2735 Asima Drive
London, Ontario
Situated in beautiful Summerside subdivision, this 4 year young row townhome is like new and has NO condo fees! Enter through the front door into the spacious foyer through to the bright open-concept main level featuring kitchen with stainless steel appliances, quartz countertops, microwave cabinet, under cabinet lighting, and generous island with breakfast bar; spacious living room with large bright window, laminate flooring and open staircase with wooden railing and spindles; convenient main floor powder room and generous dinette with direct access to the fully fenced backyard. The upper level boasts main bathroom, laundry room and 3 spacious bedrooms including primary suite with walk in closet and spa like en-suite with double sinks. Convenient single car garage, custom window coverings and basement for storage. Incredible location is close to the 401 access, hospital, LTC, public transit and more! (id:51356)
23 Hemlock Crescent
Aylmer, Ontario
UNDER CONSTRUCTION with a completion date of April 15, 2025. Freehold (No Condo Fees) 2 Storey Town interior unit built by Hayhoe Homes features 3 bedrooms, 2.5 bathrooms, and single car garage. The entrance to this home features covered porch and spacious foyer leading into the open concept main floor including a powder room, designer kitchen with quartz countertops, island and pantry opening onto the large great room with sliding glass patio door to the rear deck. The second level features 3 bedrooms including the primary bedroom with large walk-in closet and 3pc ensuite, a 4pc main bathroom, and convenient second floor laundry. The unfinished basement provides development potential fora future family room and bathroom. Other features include, 9' main floor ceilings, Luxury Vinyl plank flooring (as per plan), Tarion New Home Warranty, central air conditioning & HRV, plus many more upgraded features. Located in the Willow Run community just minutes to shopping,restaurants, parks & trails. Taxes not yet assessed. (id:51356)
25 Hemlock Crescent
Aylmer, Ontario
UNDER CONSTRUCTION with a completion date of April 15, 2025. Freehold (No Condo Fees) 2 Storey Town interior unit built by Hayhoe Homes features 3 bedrooms, 2.5 bathrooms, and single car garage. The entrance to this home features covered porch and spacious foyer leading into the open concept main floor including a powder room, designer kitchen with quartz countertops, island and pantry opening onto the large great room with sliding glass patio door to the rear deck. The second level features 3 bedrooms including the primary bedroom with large walk-in closet and 3pc ensuite, a 4pc main bathroom, and convenient second floor laundry. The unfinished basement provides development potential for a future family room and bathroom. Other features include, 9' main floor ceilings, Luxury Vinyl plank flooring (as per plan), Tarion New Home Warranty, central air conditioning & HRV, plus many more upgraded features. Located in the Willow Run community just minutes to shopping, restaurants, parks & trails. Taxes not yet assessed. (id:51356)
102 Mcclary Avenue
London, Ontario
Bright and inviting 1-bedroom apartment in the heart of Old South! Ideally located near convenient bus routes, shopping, the LHSC hospital, and a variety of local amenities. This freshly painted unit features durable hard-surface flooring throughout, along with built-in storage in the bedroom for added convenience. Enjoy the ease of on-site laundry and the included parking space. Available for $1,400/month plus personal hydro (id:51356)













