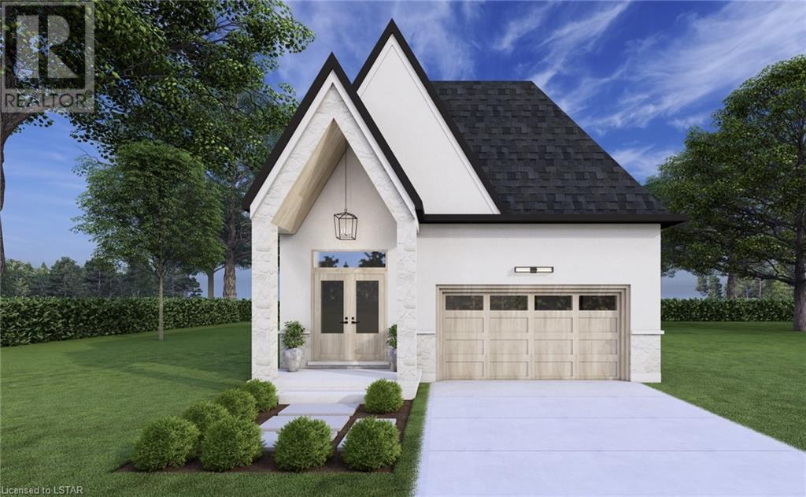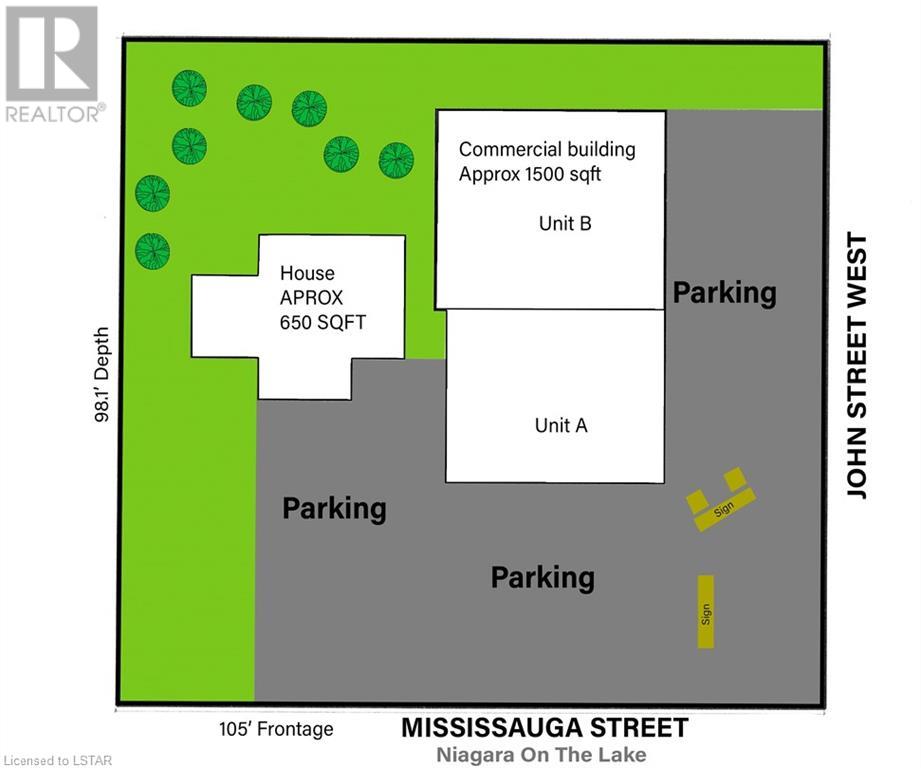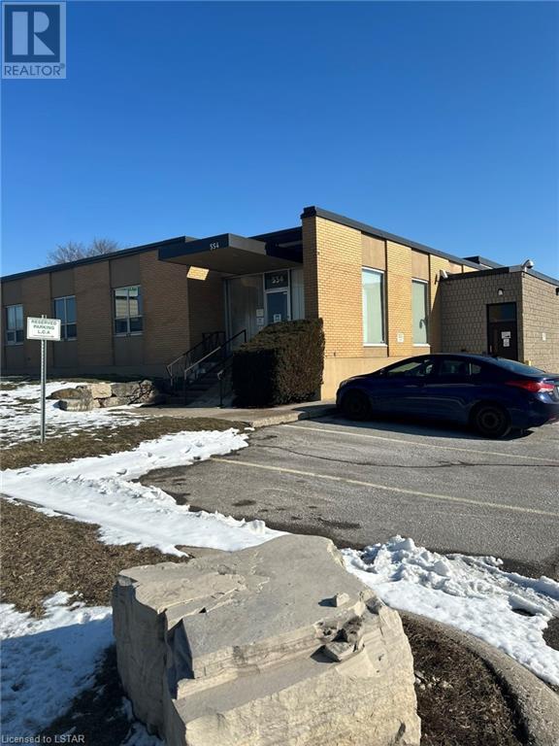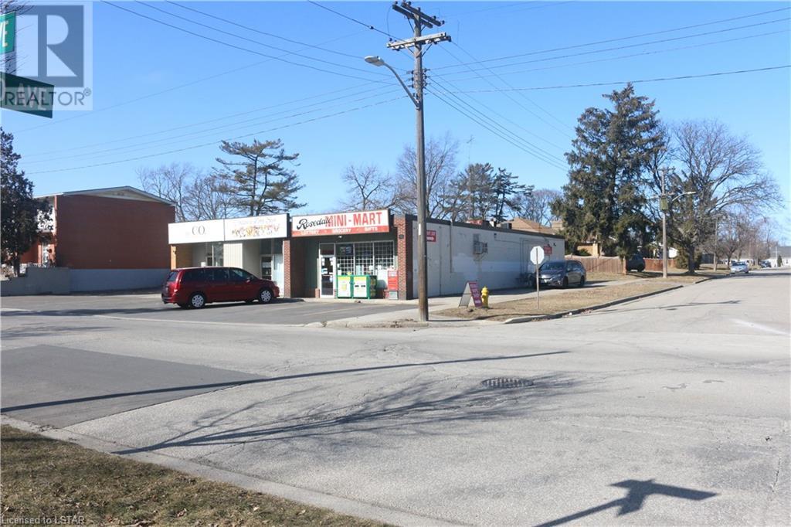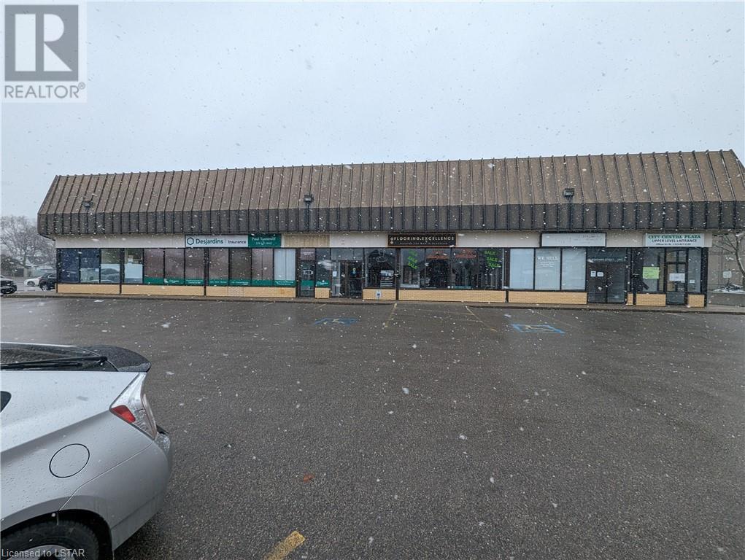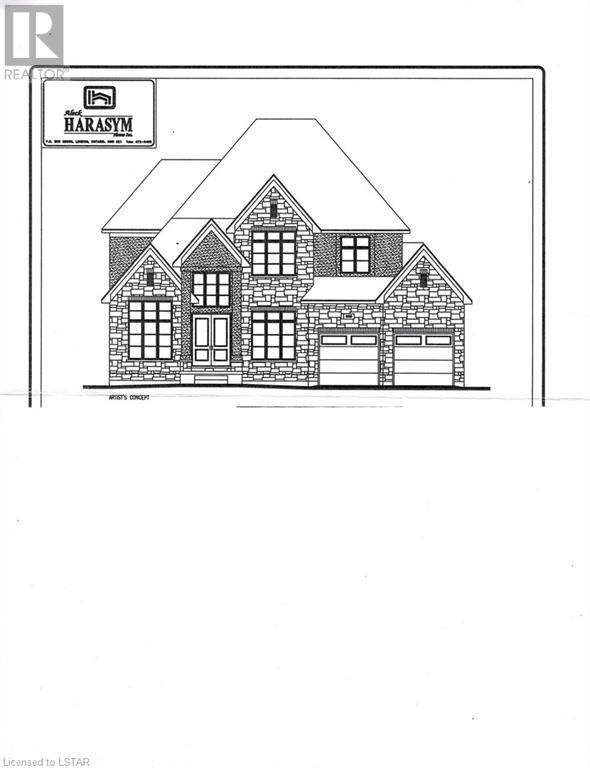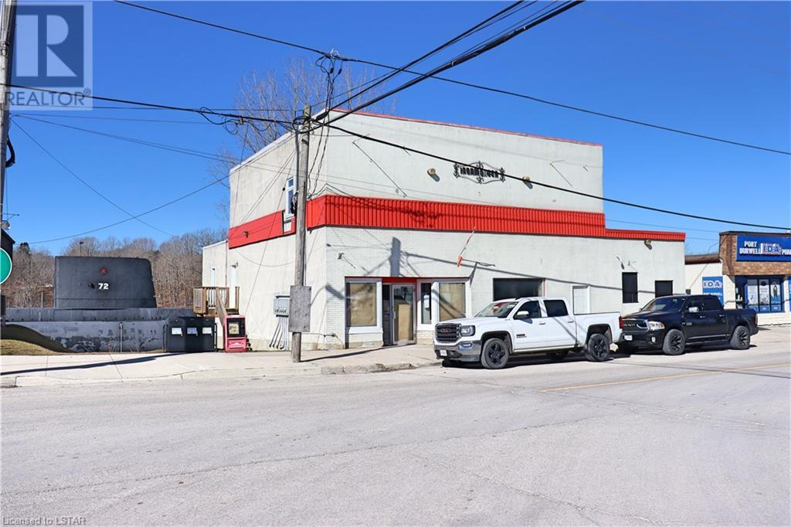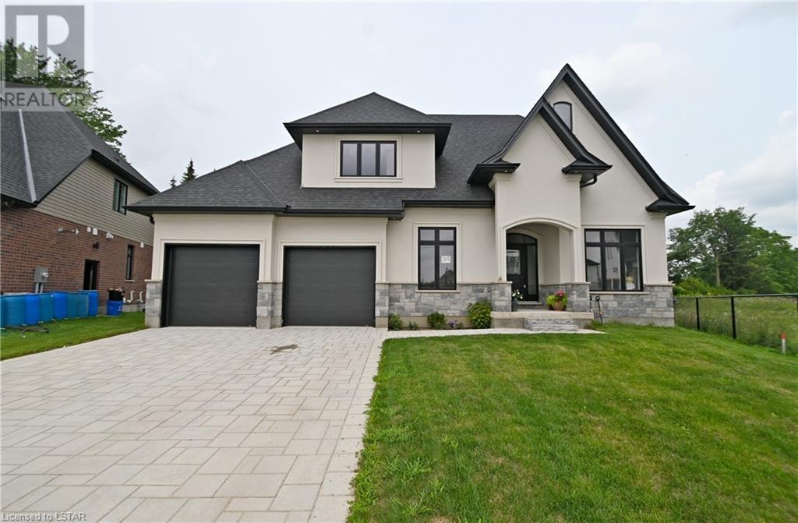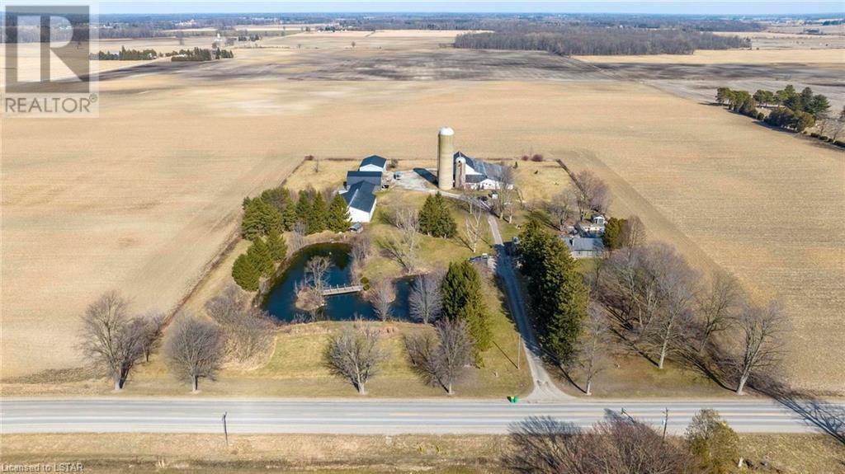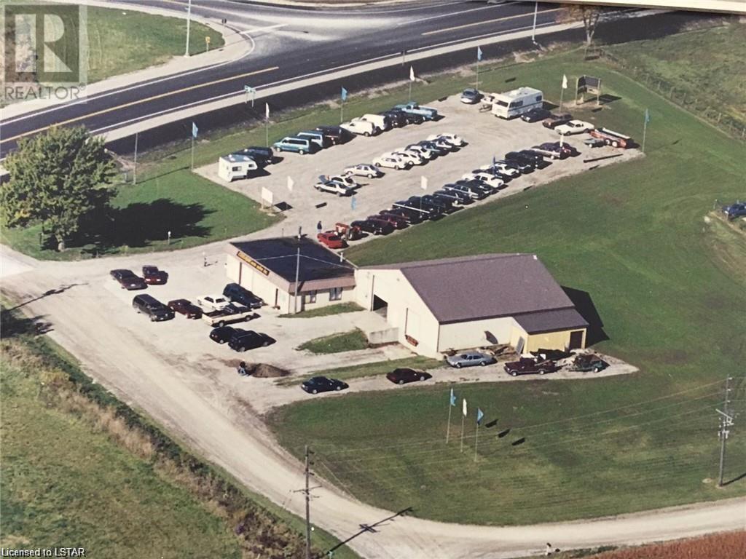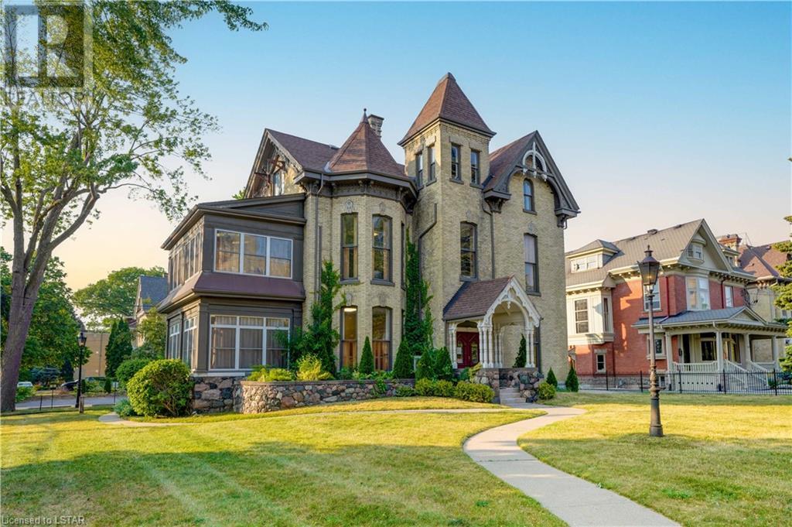Lot 130 Big Leaf Trail
London, Ontario
One storey living at it's finest! This to be built, 2+2 bedroom, 3.5 bath bungalow is presented by Ferox Design Build and is located in the premiere neighbourhood of Magnolia Fields in Lambeth! Featuring attached garage, modern design & finishes to choose from, main floor primary bedroom with ensuite & walk-in closet, second bedroom, guest room or office on the main floor. Located within minutes to both highways 401 & 402, shopping, community centre, and top-tier schools. Perfect for first time buyers or those looking for one floor living! Don't miss your chance to build your dream home! (id:51356)
494 Mississagua Street
Niagara-On-The-Lake, Ontario
PRIME NIAGARA on the LAKE location for commercial/residential and income investors. Over 2 million visitor's a year visit this beautiful and historic Niagara town. First time on the market since the 1970, s. There are 2 separate buildings on one property. A commercial 2 unit building with 2 separate businesses, and a detached single family one floor. All with individual hydro meters, gas. the water is currently under one service. The buildings are currently leased out and have had many uses over the last 50 years. (Bike Shop, Canoe and Kayak Rental, Hairdresser, Pedicure & Manicure Spa, Antique store, Boat Upholstery, Storage. Currently the commercial building is operating as a Realty Office and Newspaper operation. This is a prime location entering the town on the corner of Mississauga St and John St minutes to the Vintage Inns, Shaw Festival, Marina, and Wineries. There are currently 12 parking spaces on an open paved area. (id:51356)
554 First Street Unit# 3
London, Ontario
Just imagine 8,5000 +/- HEATED square feet of Warehousing Space available in secure individual section of the building under $12.00 Per Square Foot. (See Floor Plan PDF in Doc's Tab. (Floor Plan is not to scale) This space features a separate electrical panel in space 3 Phase 225 Amps, 120/208 Volts. The mezzanine space is rated for 52 LBS per sq. foot: 650 LBS per skid, and the warehouse racking is rated for a 5,000 LBS maximum load. You will appreciate the sprinkler-protected, emergency-lit, and steam-heated space with an approximate 14' clear ceiling height to the roof joists. Plus, you'll find two truck-level loading doors on the southwest corner, one measuring 8 X 8 and the other 10 X 8. The base rent is $6.25 per sq. foot, and additional rent is estimated at $4.10 per square foot and is reconciled annually and adjusted to actual. Additional rent includes utilities, property taxes, and CAM. The landlord will leave the current racking system in place (additional rental may apply) or remove it at your request. You'll also love the available mezzanine space and the electric forklift battery recharger. So, secure your warehousing space today and enjoy a safe, affordable, and spacious storage solution! (id:51356)
784 Rosedale Avenue
Sarnia, Ontario
Long Established Retail building on Rosedale Ave. near residential area and easy access to HWY 402. The building is about 4000 Sq. feet in total which divided into house three different businesses. The building originally built for one big convenience store that later divided to Laundromat and convenience store and now into three separate businesses. Good visuability,Cross from Park, Easy parking (about 15 or more cars) close access to HWY 402. Well maintained and excellent tenants. This is sale of the building and land not the businesses. (id:51356)
41 Mondamin Street
St. Thomas, Ontario
Fabulous corner to corner location in the downtown St. Thomas area within close proximity to City Hall and St. Thomas Public Library. Excellent opportunity for the prudent investor, long standing tenants that appreciate convenient location. Currently 7 retail units are leased to a variety of retail clients (State Farm Insurance, Thrift Shop, Taxi Services, Flooring Leader). Main Floor is 15503 retail Space is fully tenanted Upper floor is 2300 Sq Ft Office Space with 9 Offices and 2 Bath and Kitchenet (Half of the office space is rented) Ample parking spaces for 65 cars, beautiful building with great exposure, versatile internal layout, great traffic flow, close proximity to all amenities in Downtown, and easily accessible with multiple entrances and exits. The interior has been recently renovated/painted and ready to be setup for your operations! New Roof. The Space is Zoned C2-7 for Downtown Talbot Central Commercial and has a lot of potential permitted uses like Retail, Clinic, Hotel, Boutique Restaurant, Recreational Use, Institutional Use, Theatre etc. Don't Miss This Opportunity and Book your Showings Now! (id:51356)
868 Eagletrace Drive
London, Ontario
Exquisite custom 2 story HEATHWOODS II model built by Aleck Harasym Homes, currently under construction. Exterior features stone, stucco and brick with large windows, 8' front entry doors, brown pressure treated covered rear deck with railing and GAF Timberline shingles. tandem garage with separate concrete stairwell to the basement, 3 transom windows, insulated garage doors, walls and ceiling. The driveway and walks are brushed concrete. The main floor is an open concept with 10' ceilings and vaulted ceiling in the front study. The Great Room offers gas fireplace with ceramic tiled column and rear wall of windows. The stunning chefs kitchen has white and charcoal cabinets. The kitchen cafe has 9' X 8' sliding doors to the covered deck. There is an extra large walk in pantry with sink and window and direct access from the mudroom to the kitchen. There are quartz counter tops throughout and slab quartz backsplash in the kitchen. The mudroom features a built in bench with shiplap walls and coat hooks. The main and second floors have 8' doors, and ceramic floors in bathrooms, laundry and mudroom. There is 7 1/2 engineered oak flooring in the foyer, powder room, kitchen/cafe, great room, dining room, study, landing and upper hall. All bedrooms are carpeted plus the interior staircase to the basement. The second floor has 9' ceilings and 2 vaulted ceilings. All interior door hardware, Halifax levers in black. There are 2 garage door openers, barbecue gas line and 3 exterior hose bibs. There are French Doors in the study, the pantry and the basement stairwell. The basement height is approx. 8' 9 from floor slab to underside of floor system. Ask Listing Agent for complete list of upgrades and features included in this gorgeous, quality built home. NB: Buyer can still choose wall colors, carpet, and light fixtures. (id:51356)
39 Robinson Street
Port Burwell, Ontario
Great investment opportunity in Bayham's lovely beach town of Port Burwell. Features include: 3 residential dwellings ($3520 in monthly residential rents), 3 commercial spaces, (potential of $3,000 monthly commercial rents), easy access to commercial units floor for wiring/plumbing etc from full height basement, land on both sides of building included, separate entrance for residential units on south side and great visual exposure and access at north and west. (id:51356)
105 Aspen Circle
Thorndale, Ontario
Stunning custom built home by Royal Oak - this property is loaded with high end upgrades and over 2400 sq. feet of finished living space. Located in a high end neighbourhood on a quiet circle in Thorndale. Second level features 4 bedrooms, beautiful 4 pc. main bath. Primary bedroom is spacious - luxury en suite with soaker tub, separate tiled shower and walk-in closet. Main floor is grand - foyer, office, laundry/mud room, 2 pc. bath, dining area. Gourmet kitchen with high end appliances, large island, walk-in pantry and separate bar area. Family room with gas fireplace and built-ins. Other features - oversized double car garage, stone & stucco exterior, high ceilings, lots of natural light and hardwood flooring throughout. Basement is ready to be finished - high ceiling and large windows. This home has too many upgrades to list - book your personal viewing to fully appreciate all that this luxury home has to offer. (id:51356)
22930 Thames Road
Appin, Ontario
A picturesque, 6+ Acre Property in Appin - A 3000+ sq ft Ranch style home, a private, spring fed pond, a 2 level Barndominium, a large shop and a storage barn. Located on a paved road, the property has municipal water and natural gas. The main house has 4 bedroom, 2.5 baths and a finished lower level as well as a Large family style kitchen, formal dining room, front living room and a huge Primary bedroom retreat (complete with ensuite and laundry in the walk-in closet). Also in the Main Home is 3 additional bedrooms, the spacious office, a family room with gas fireplace and a bright sun room with access to the back patio and yard. The Barndominium or guest house, offers an additional 1,800 of finished square feet, giving income potential with 2 levels, including 2 kitchens, 2.5 baths and 2 bedrooms and the 59x30 ft kennels. The large workshop, approx 35 x 55 ft, is heated and insulated and has a concrete floor. Approx 10,000 sq ft of storage in the barn. A3 zoning includes many uses, including commercial and the ability to keep livestock. Property previously was used as a hobby farm with 9 stalls and riding arena. In floor heat in the Primary Bedroom and Office. 15 minutes to major highways and 30 minutes to London. (id:51356)
2261 Linkway Blvd Boulevard Unit# 150
London, Ontario
Welcome to the Former Model Condo in Upper West with Upgrades Throughout. 3+1 Bedrooms, with Bonus Media Room on the 2nd Floor, 3.5 Bathrooms, Double Car Garage. Total Square Footage is 3,285, 2771 Finished Space, 173 Unfinished (Great Storage Space) and 341 Garage. Bright Open Main Floor contains Chef's Kitchen complete with White Modern Cabinetry, Stainless Steel Appliances, Quartz Counter Tops. Kitchen Leads to Large BBQ Deck. Great Room Offers Several Options for Making This Your Dream Home. Additionally Main Floor Laundry, Guest Bathroom, and Access to Your Bright Double Car Garage. Second Floor has Large Master Bedroom with Modern Walk-In Closet and 5 Piece Bathroom. 2 Additional Bedrooms, Bonus Media Room and 4 Piece Bathroom. The Lower Level Provides Additional Bedroom, 4 Piece Bathroom, Recreation Room, and Convenient Storage Space. Low Condo Fees of $200. Click on Video for Your Virtual Showroom. (id:51356)
5612 James Street
Lucan, Ontario
Investors! - 2.4 acres of Commercial/Retail property located 5 minutes North of Lucan. Half was being used for a Used Car Dealership with shop/office- now vacant 1100 sq ft plus parking for 50 cars plus and a separate Automotive Repair Shop(3300 sq ft ) currently rented. Potential Use Farm Equipment Sales, Animal Clinic, Nursery, Garden Centre And Many Other Commercial Uses. Great Exposure from road with thousands of cars daily. Great opportunity and maybe chance of rezoning for residential development Currently used a an Auto repair shop with multiple bays and lots of room ,office and bath room . SHOP 60 BY55 WITH 2 ENTRY DOORS 14 HIGH AND 10 FT W AND 10 H & 10 W ,MIDDLE OF SHOP 22 HEIGHT AND COMPLETELY SEPARATE OFFICE /SHOP FOR LARGE CAR CAR LOT .Seller will consider holding a first mortgage with 30 percent down at a reason rate (id:51356)
536 Queens Avenue
London, Ontario
Exceptional opportunity to own a piece of London's history. Known as the Charles Murray House, this 2.5-storey century office conversion is located in the heart of the Woodfield District. With 5,222 square feet of office and residential space and a rich past dating back to 1875, this property offers a blend of character and modern amenities. The 1st and 2nd floors feature 10 individual office suites in various configurations, providing ample space for income from businesses of all sizes. While the building is currently divided into separate units, it retains its original layout and can easily be utilized by a single user. Additionally, on the 3rd floor is a fully renovated executive apartment. This charming one-bedroom plus den unit boasts one and a half baths and in-suite stacking laundry and is loaded with unique character. Ideal for an owner-occupied live and work scenario, it offers a comfortable and convenient lifestyle. Extensive updates made throughout the building, ensuring comfort and functionality. Upgrades include new 400 amp service with a modern panel, restoration of window ledges and a new HVAC with air exchanger. Front doors have been beautifully restored, windows in the covered porch have been replaced, exterior paint, new eavestroughs, downspouts and meticulous landscaping, adding to the property's curb appeal. Full list of updates available upon request. There is ample on-site parking with approx. 15 spaces available. Ideal for investors or professionals. (id:51356)

