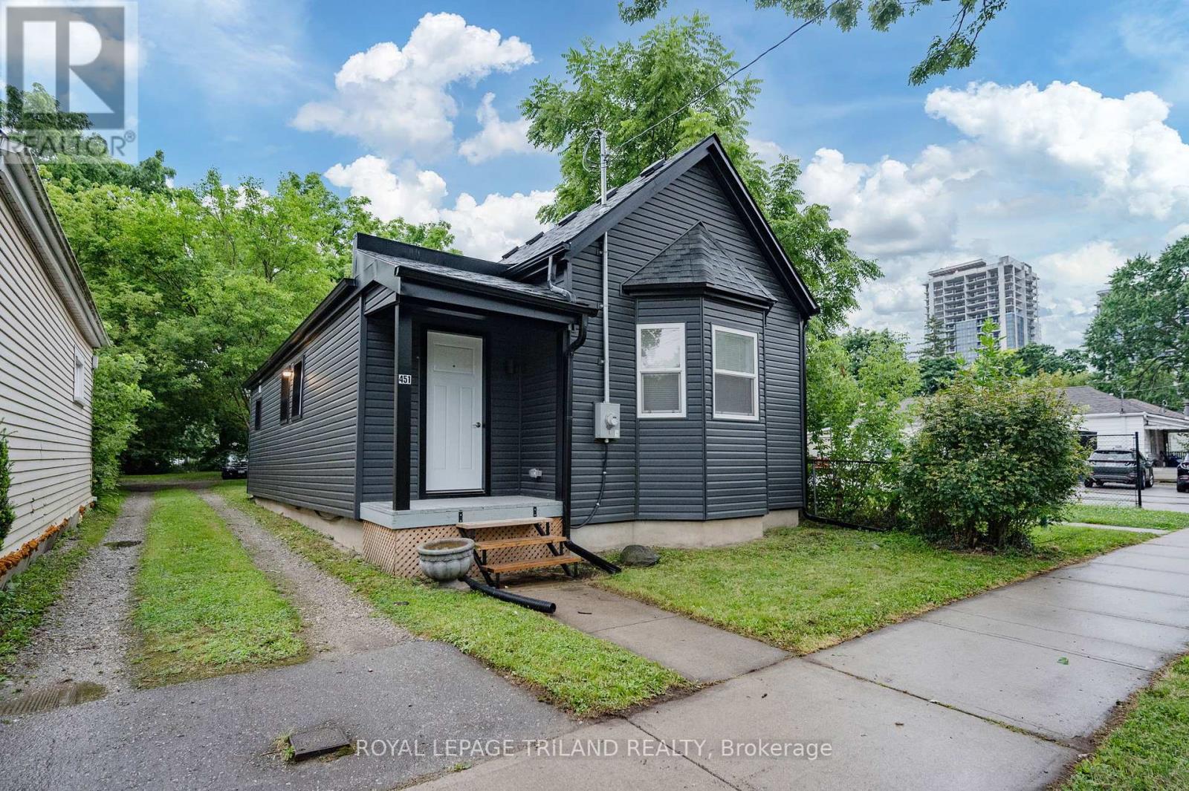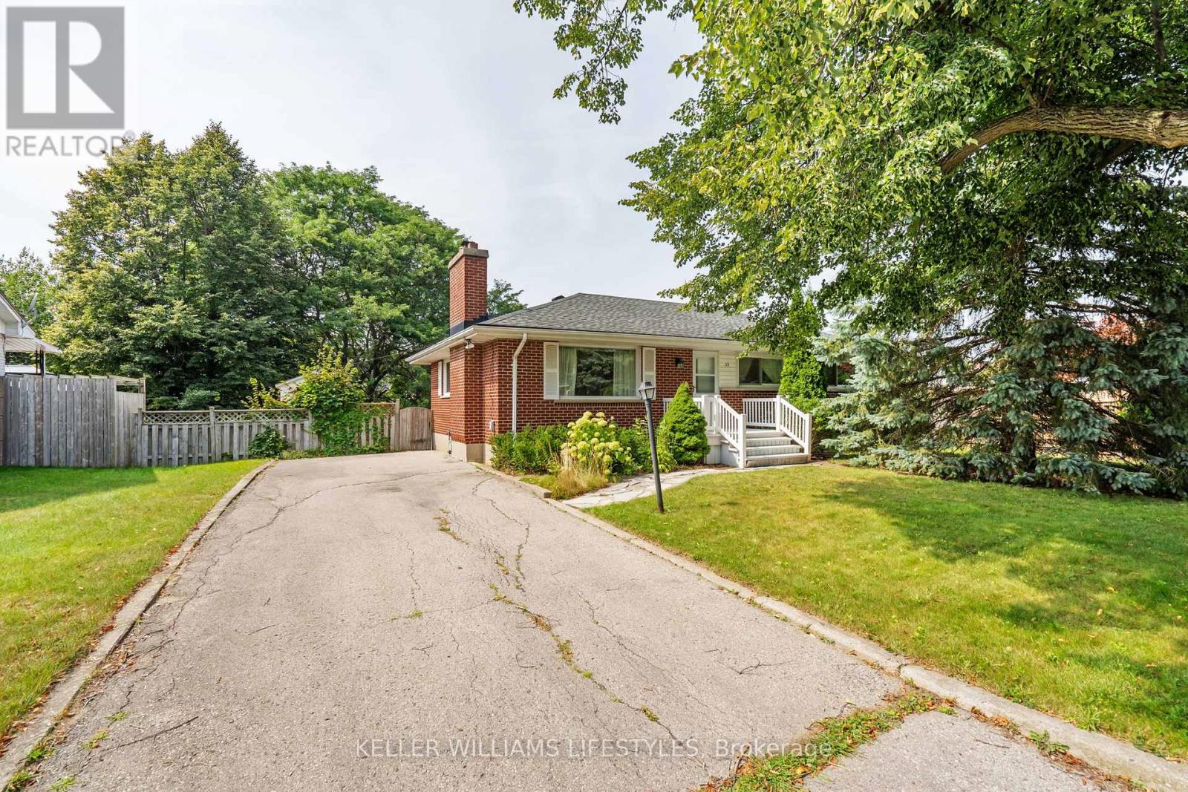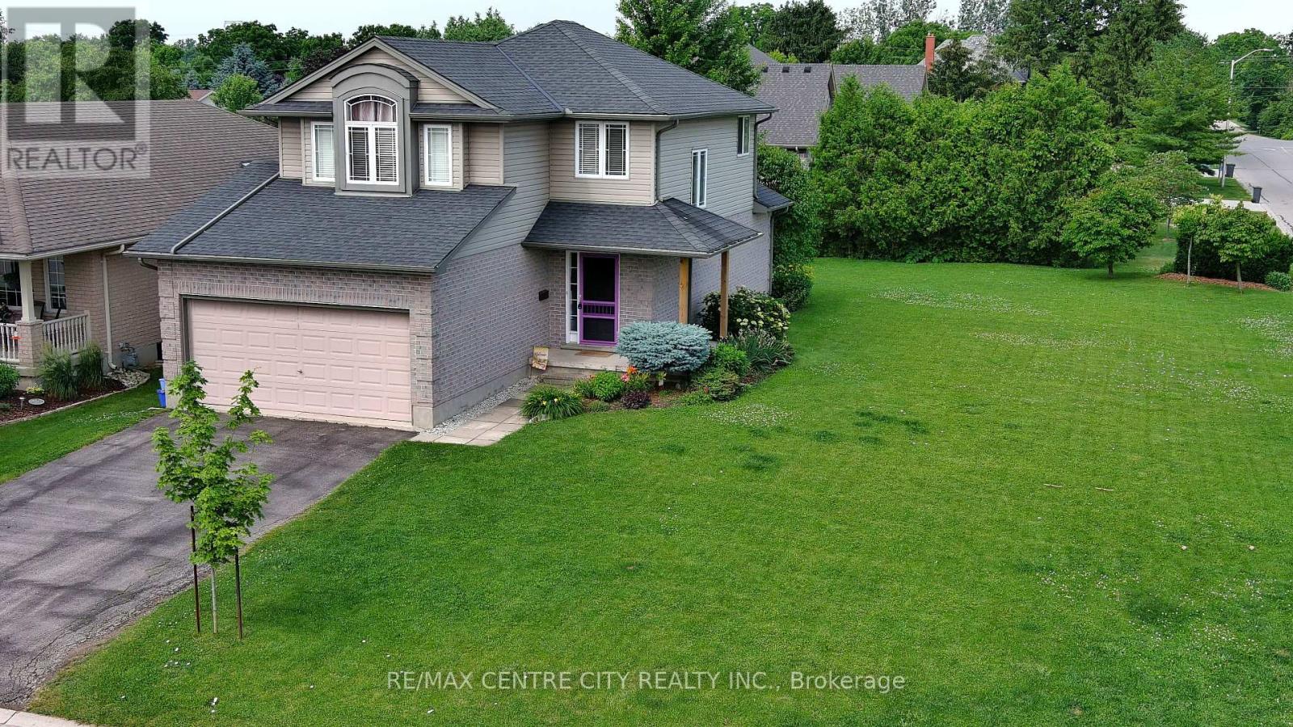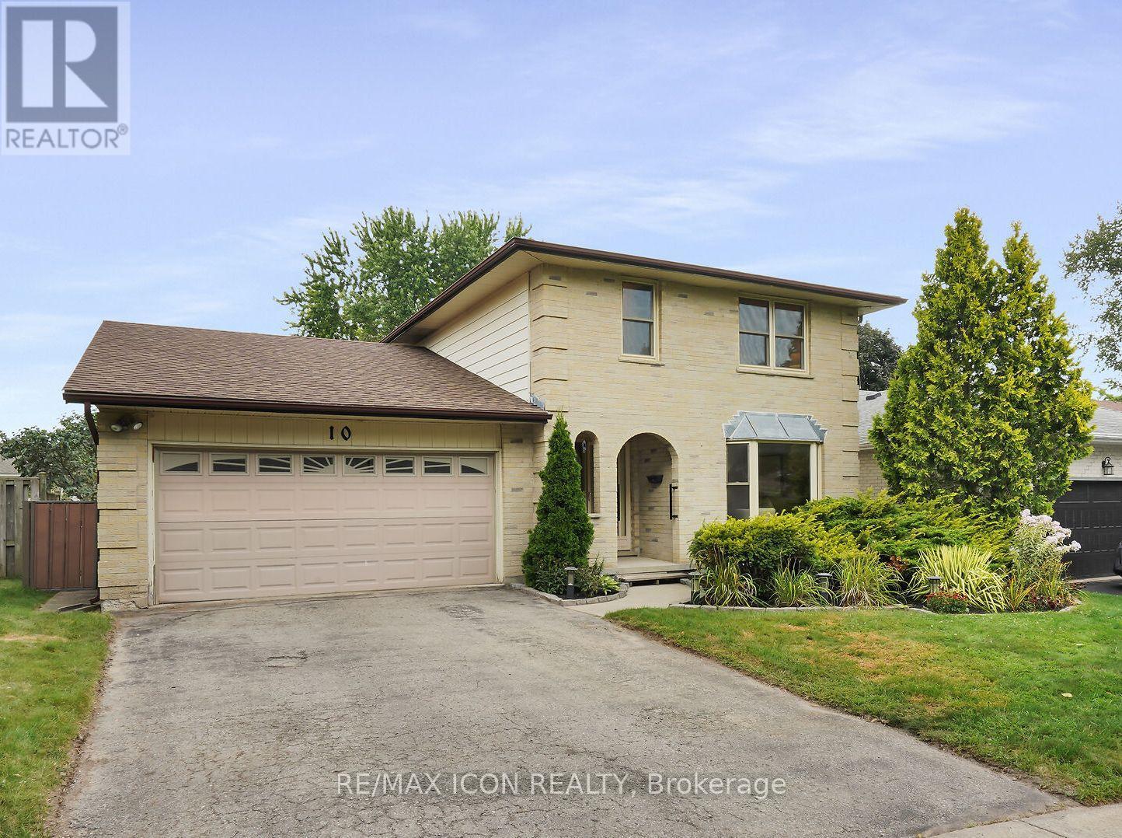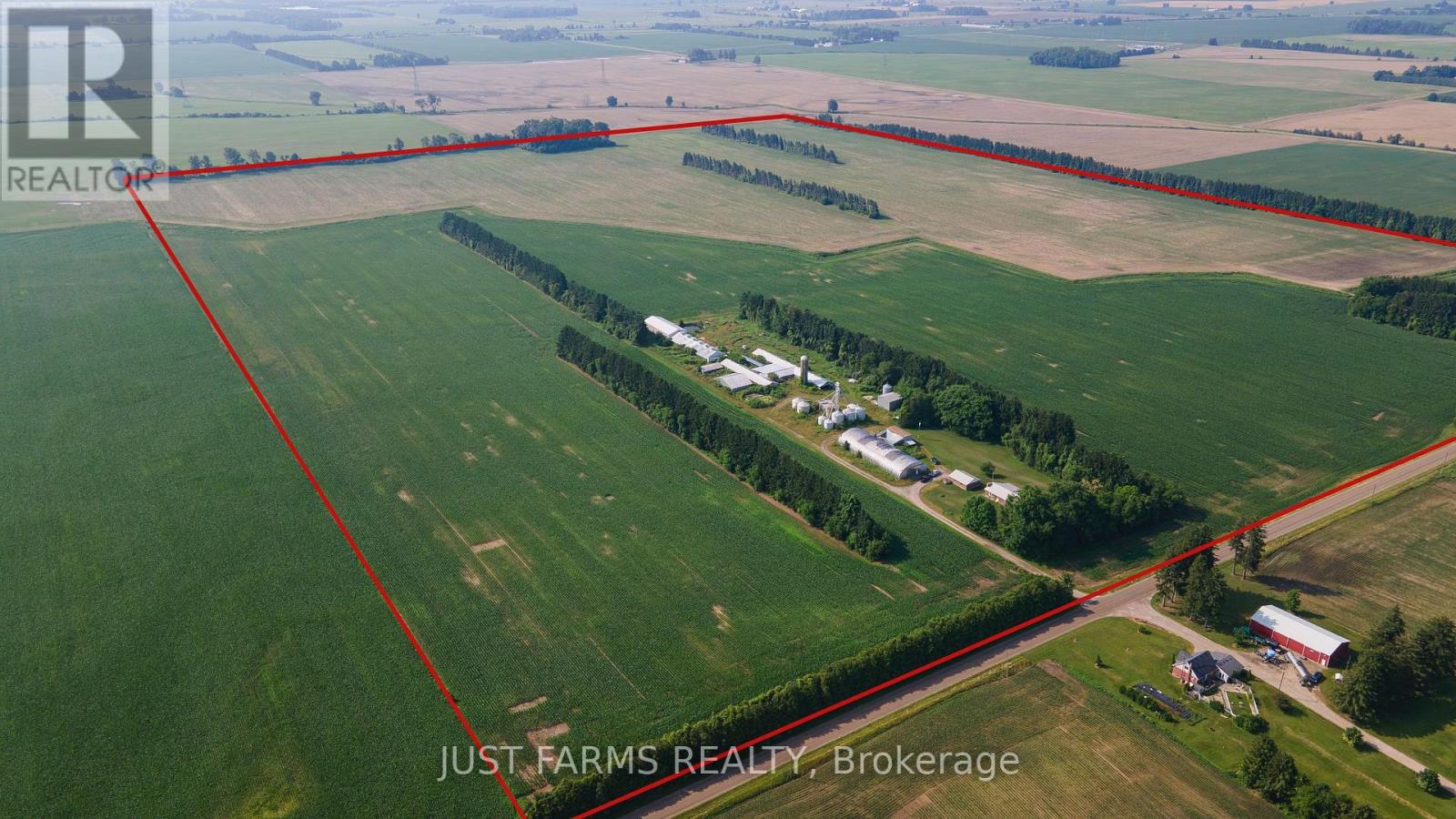Lot 10 10th Sideroad Ndr
West Grey, Ontario
39 ACRES | SITUATED ON A WELL MAINTAINED ROAD YOU WILL FIND THIS BEAUTIFUL TREED OASIS | SOUGHT-AFTER WEST GREY PROPERTY! Features a large building envelope (high & dry ground) with total privacy. Zoning provisions, permitted uses and set backs confirmed with the Municipality. A wonderfully peaceful setting offers seclusion to build your dream home. Enjoy the existing walk/4 wheeler drive trails throughout the property (RECENT NEW TRAILS THRU-OUT!), 2 hunt stands, 2 half-acre working veggie gardens (all organic, no chemicals, not even fertilizer!) that yield various crops (potatoes, tomatoes, beets & radishes)... see all the pictures and awesome aerial drone video! Many open areas, good farmland and plenty of wildlife. Super quiet, private and serene. Great neighbours. Creek and river nearby. Property is great for hunters. Managed forest area affords very low carrying costs... property taxes only $370 per year! A beautiful white pine plantation! One look at this property and you will agree that it may be the one for you! Conveniently situated between Chesley and Hanover just west of Grey Road 3. Hydro at the road... or use solar. Buy now and start enjoying this paradise this spring and build later at your own pace. Call me or your agent now for full particulars and book your tour before it is too late... you'll be glad you did! P.S. no HST! Drive by - real estate lawn sign at entrance to property. (id:51356)
48 Ambleside Drive
St. Thomas, Ontario
A lovely Hayhoe built abode that is situated in desirable Dalewood Meadows awaits its new owners. With a charming curb appeal, this accessibility home is a welcome to those with mobility hurdles or anyone seeking a one floor dwelling lifestyle. Exterior features include an inviting interlock brick driveway that leads to a double car garage, rear concrete deck overlooking the gardens and a fenced yard. Step inside and you are greeted to a warm space to call home. Housing 2 bedrooms, 2 bathrooms, main floor laundry room, and a kitchen adorned with hard counters this lovely bungalow hits the mark! Close to nature trails, 1Password Park and a convenient commute to London makes this property a must have. Welcome to 48 Ambleside Drive in St. Thomas! (id:51356)
70 The Promenade
Central Elgin (Port Stanley), Ontario
Client RemarksThe Sun Model comprises 2,085 square feet which includes 4 bedrooms, 2.5 baths and laundry on the upper level. The main floor features a flex room and a large living space. Many upgrades in this home, including but not limited to, engineered hardwood flooring on both main and upper level. Natural Gas fireplace, upgraded lighting fixtures and all appliances. Quartz countertops in the main living area as well as bathrooms of the home are just some of the many standard options included here. Kokomo Beach Club, a vibrant new community by the beaches of Port Stanley has coastal architecture like pastel exterior colour options and Bahama window shutters. Homeowners are members of a private Beach Club, which includes a large pool, fitness centre, and an owner's lounge. The community also offers 12 acres of forest with hiking trail, pickleball courts, playground, and more. ** This is a linked property.** (id:51356)
72 The Promenade
Central Elgin (Port Stanley), Ontario
Client RemarksThe Sun Model comprises 2,085 square feet which includes 4 bedrooms, 2.5 baths and laundry on the upper level. The main floor features a flex room and a large living space. Many upgrades in this home, including but not limited to, engineered hardwood flooring on both main and upper level. Natural Gas fireplace, upgraded lighting fixtures and all appliances. Quartz countertops in the main living area as well as bathrooms of the home are just some of the many standard options included here. Kokomo Beach Club, a vibrant new community by the beaches of Port Stanley has coastal architecture like pastel exterior colour options and Bahama window shutters. Homeowners are members of a private Beach Club, which includes a large pool, fitness centre, and an owner's lounge. The community also offers 12 acres of forest with hiking trail, pickleball courts, playground, and more. ** This is a linked property.** (id:51356)
266 Greenwood Avenue
London, Ontario
Welcome to this charming all brick, one-floor home designed for modern living and comfort. The heart of the house is the updated white kitchen, featuring sleek finishes and ample space for culinary creativity. Step outside and enjoy serene setting of the ravine from your private backyard an ideal setting for relaxation and outdoor entertaining. Inside, the home boasts three bedrooms and 2.5 baths, providing plenty of room for family and guests. The finished basement offers additional versatility, potentially serving as an in-law suite or extra living space. Convenience is key with a practical carport that shelters your vehicle from the elements plus additional parking in the private driveway. All of this is located in a family friendly neighbourhood with schools, public transit and shopping nearby. Quick possession available. Don't miss out on the opportunity to make this house your next home! (id:51356)
187-189 Taylor Street
London, Ontario
Classic brick exterior home(s) offering both comfort and versatility of use. Move in ready Semi-detached homes in one, suitable for extended families, investors, or those who want to make their income, combined with ren4tal income, really work for them for an easier future. Each home has 2 showers and 2 'living rooms'. Each home has a refrigerator, stove, washer & dryers, and 189 has a dishwasher as well. 189 also has a 4th legal bedroom in the basement, whereas 187 has a den. Both homes enjoy gas heating and central air, along with new windows. Both homes have separately fenced backyards with a wooden privacy fence separating the patio areas. Each home has a private driveway that will hold 3 vehicles. Located a short ride (bus, car, bike) to the University of Western Ontario, and only a few more minutes ride to Fanshawe College. A rare opportunity to have brick semis - side by side - come up together. Invest in yourself today; phone today. (id:51356)
1204 Justamere Road
London, Ontario
OWN A PIECE OF HISTORY!Known as Justamere Farm this charming 1927, 1.5 story house was once part of a 35 acre farm owned by William Fuller, of Fuller Street fame. It sits on the original foundation of a pioneer home. This delightful four bedroom home boasts many of its original features, wood work throughout, separate cozy living room with gas fireplace, dining, reception and sunroom offer loads of space for a growing family. The original garage proudly housed Mr. Fuller's prized Model T. The private treed grounds are surrounding by perennial gardens. This over 1/3 acre lot offer many future development opportunities. **** EXTRAS **** New Electrical Panels & Wiring Some live knob and tube. Heated by hot water boiler. Small leak from flashing into closet has been repaired. Out of town agents contact LSTAR for lockbox access (519-641-1400). (id:51356)
451 South Street
London, Ontario
Located in the heart of the SOHO neighborhood, this 3 bedroom bungalow has been meticulously updated from top to bottom and maintained in recent years. As you enter the home, you are greeted by crisp and bright finishes leading to a cozy living room at the front of the home. This is the perfect place to enjoy your days watching your favourite shows and celebrating holidays with family and friends. The large custom kitchen features beautifully constructed and finished cabinets with lots of storage space, quartz countertops, tiled backsplash, eating area and large window. This home features 3 bedrooms; a large master bedroom with a large closet space and additional overhead storage space; and two smaller bedrooms across the wide hallway corridor. The large room at the back of the house is the perfect space to enter into when returning home. This space is ideal for many uses including exercise room, family room, playroom, art studio to name a few uses. This backroom also features washer and dryer hookups for main floor laundry. The laundry facilities could be moved to the basement if desired. This home offers a completely updated 4 piece bathroom with beautiful modern finishings. The basement provides additional storage space and has some development potential. You will fall in love with this property inside and out. The backyard features a beautiful raised deck with a privacy wall to add additional privacy to this already peaceful and private backyard space. This 197 ft deep lot is just another bonus to this property; offering lots of open yard space, fire pit area, parking space and room for future development opportunities. This property backs directly on to Meredith Park; here you will find some of the best maintained Tennis courts and parkland within the City of London. If you are looking for a home in London for under $450,000 don't wait to see this property. (id:51356)
1185 Honeywood Drive
London, Ontario
RAVINE WOODED LOT with walkout basement! Very rare and just a handful available ! JACKSON MEADOWS, southeast Londons newest area. THE STERLING MODEL with 2016 sq ft and 3.5 bathrooms. Quality built by Vander wielen Design & build Inc. and packed with luxury features! Choice of Granite or quartz tops, Oak hardwood on the main floor and upper hallway, Oak stairs, 9 ft ceilings on the main, deluxe ""island"" style kitchen, 5 pc luxury ensuite with tempered glass shower as well as a full tub and a 2nd primary bedroom with 3 pc ensuite. The kitchen features a separate pantry and a massive 6 foot centre island! Open concept great room with fireplace! Jackson Meadows boasts landscaped parks, walking trails tranquil ponds making it an ideal place to call home. Many lots available and plans ranging from 1655 sq ft to 3100 sq ft Model Home available to view located at 769 Gayestone Road. Front photo is of another home, this property is TO BE BUILT. NEW $ 28.2 million dollar state of the area public school just announced for Jackson Meadows with 655 seats and will include a 5 room childcare centre for 2026 school year! (id:51356)
187-189 Taylor Street
London, Ontario
Classic brick exterior home(s) offering both comfort and versatility of use. Move in ready semi-detached homes in one, suitable for extended families, investors, or those who want to make their income, combined with rental income, really work for them for an easier future. Each home has 2 showers and 2 'living rooms'. Each home has a refrigerator, stove, washer & dryer, and 189 has a dishwasher as well. 189 also has a 4th legal bedroom in the basement, whereas 187 has a den. Both homes enjoy gas heating and central air, along with new windows. Both homes have separately fenced backyards with a wooden privacy fence separating the patio areas. Each home has a private driveway that will hold 3 vehicles. Located a short ride (bus, car, bike) to the University of Western Ontario, and only a few more minutes drive to Fanshawe College. A rare opportunity to have 2 semis - side by side - come up for sale together. Invest in yourself today; phone today. (id:51356)
4076 Sugarmaple
London, Ontario
This beautiful 4-bedroom home, boasting over 2,500 square feet of living space, offers a perfect blend of elegance and convenience. From the moment you arrive, the property's stunning curb appeal is sure to impress. Located just a short walk from the highly ranked Lambeth Public School, this residence is ideal for families seeking a welcoming community. The main floor features a den with a vaulted ceiling, creating an airy and spacious feel. A separate formal dining room provides the perfect setting for hosting dinner parties or enjoying family meals. The open-concept kitchen and living room are designed with modern living in mind, featuring high-end engineered hardwood flooring throughout. The kitchen is a chefs dream, equipped with a built-in oven, microwave, and a gas cooktop, complemented by beautiful lighting and quartz countertops. Large windows with transoms allow natural light to flood the space, enhancing its warmth and charm. For added convenience, the main floor also includes a laundry room. The primary bedroom is a true retreat, offering a luxurious en-suite bathroom and a huge walk-in closet, ensuring plenty of storage space. Situated near the Lambeth shopping district, residents will enjoy easy access to a variety of shops, nice restaurants, a golf course, an arena, and parks. Additionally, the home is conveniently located with easy access to both the 402 and 401 Highways, making commuting a breeze. This property is not just a house; it's a place to call home, where comfort and style meet in one of the most sought-after neighborhoods. Dont miss the opportunity to make this dream home your reality! **** EXTRAS **** The primary bedroom is a true retreat, offering a luxurious en-suite bathroom and a huge walk-in closet. Situated near the Lambeth shopping district, residents will enjoy easy access to a variety of shops, nice restaurants and golf course. (id:51356)
1 - 430 First Street
London, Ontario
Looking for a Prime Commercial space for your business? 430 First st.#1 is approx. 5,000 sq. ft. and is sitting on a 1.38 acre lot with ample parking, includes 1 bay door for easy shipping, and has a high ceiling. This unit was home to a successful National Tenant for 34 years (Carquest Canada LTD.), and is currently occupied by a franchise furniture shop (Sleep Paradise). It's now ready for a new tenant! Located close to many National Retailers, Fanshawe College, and easy access to highway 401. Zoning RSC1 permits: Animal Clinic, Studios (karate, dance, music class, language class and etc), Contractor's repair and service shops, Automotive sales and services, home improvement retail store (flooring, door, window sales, furniture and etc..), Self-storage establishments and much so more!!! (id:51356)
53 Silverdale Crescent
London, Ontario
Loads of potential!! Solid one floor home on a quiet crescent in Glen Cairn. 3 bedrooms, 2 baths. Living room with fireplace & hardwood flooring, kitchen, dining room, 3 bedrooms and 4 piece bath. Bring your own ideas to the lower level that includes a 2 piece bath. Large deck overlooking private yard. Fabulous family friendly neighbourhood location, close to schools, shopping, public transit, London Health Science Centre & easy access to Hwy 401. Don't miss this opportunity!!! (id:51356)
15 Chestnut Street E
Aylmer (Ay), Ontario
Welcome to this charming corner lot triplex property located in Aylmer, offering three separate units that make it an ideal investment opportunity for those looking to grow their portfolio. Each unit is currently occupied, providing immediate rental income upon acquisition. With C2 zoning in place, there is also potential for future expansion or development, adding further value to this versatile property. Unit 1 features a spacious layout with two bedrooms. Unit 2 offers another two-bedroom layout and the third unit is a cozy one-bedroom space. For investors seeking a property with both immediate returns and future growth potential, this triplex in Aylmer presents a compelling opportunity. Positioned in a desirable location with established rental income and room for expansion, it promises to be a valuable addition to any investment portfolio. (id:51356)
2184 Linkway Boulevard
London, Ontario
Welcome to this stunning 4-bedroom, 3.5-bath TO BE BUILT home situated in the desirable neighbourhood of Riverbend, this home offers a picturesque setting with an eye-popping exterior design that combines steep roof pitches, stone accents, stucco, and hardie siding.Upon entering, you'll be greeted by a spacious main floor that has been thoughtfully designed with a creative layout. The abundance of space allows for comfortable living and entertaining, while the clever design provides seamless access to a covered porch, where you can enjoy views of the pond and escape in the privacy that this lot provides. As you ascend the staircase to the second floor, you'll find all the bedrooms conveniently located on this floor. Each bedroom boasts its own access to a bathroom, providing a luxurious feature that enhances daily living. Furthermore, the inclusion of a laundry room on the upper level adds convenience and efficiency to your everyday routines. For more details about the communities we're developing, please visit our website! (id:51356)
811 Gatestone Road
London, Ontario
Pie shaped lot backing onto woods. fronting onto pond. Very rare and just a handful available! JACKSON MEADOWS, southeast London's newest area.The ONYX Model with 1665 sq ft . Quality built by Vander Wielen Design & build Inc. and packed with luxury features! SEPARATE BASEMENT ENTRANCE INCLUDED with this plan. Choice of Granite or quartz tops, Oak hardwood on the main floor and upper hallway, Oak stairs, 9 ft ceilings on the main, deluxe ""island"" style kitchen, 4 pc luxury ensuite with tempered glass shower and 2nd floor laundry. The kitchen features a separate pantry room and a massive 8 foot centre island! Open concept great room with fireplace! Jackson Meadows boats landscaped parks, walking trails tranquil ponds making it an ideal place to call home.. lots of available lots and plans ranging from 1655 sq ft to 3100 sq ft. Model Home available to view at 769 Gatestone Rd. (id:51356)
1189 Honeywood Drive
London, Ontario
RAVINE WOODED WALKOUT LOT! The AZALEA model with 2131 sq feet of Luxury finished area with full walk out basement backing onto protected treed area. Very rare and just a handful available! JACKSON MEADOWS, southeast London's newest area. This home comes standard walk out basement with full sized windows and door, ideal for future basement development. Quality built by Vander Wielen Design & build Inc. and packed with luxury features! Choice of Granite or quartz tops, hardwood on the main floor and upper hallway, hardwood stairs, 9 ft ceilings on the main, deluxe ""island"" style kitchen, 2 full baths upstairs including a 5 pc luxury ensuite with tempered glass shower and soaker tub and an impressive two storey open foyer. The kitchen features a massive centre island and looks out on to the wooded ravine! Open concept great room with fireplace! Jackson Meadows boasts landscaped parks, walking trails tranquil ponds making it an ideal place to call home. Many lots available and plans ranging from 1655 sq ft to 3100 sq ft. Model home available to view located at 769 Gatestone Rd. NEW $ 28.2 million dollar state of the area public school just announced for Jackson Meadows with 655 seats and will include a 5 room childcare centre for 2026 school year! (id:51356)
2 Edgewell Crescent
St. Thomas, Ontario
Impressive 2 storey home situated on a large corner lot. Located in northwest St. Thomas with quick access to London and the 401! Very functional main floor plan offering a spacious foyer, open concept plan featuring a living room with a vaulted ceiling and gas fireplace, the updated kitchen has an island with a granite countertop, 2 piece bathroom, and laundry room. Large master suite with a vaulted ceiling, ensuite, and walk-in closet. Finished basement with a rec-room, games room, and 3 piece bathroom. New roof shingles in 2018. New furnace and AC in 2023. The seller is willing to install a fence prior to closing, if needed. (id:51356)
55 Main Street
Norwich (Norwich Town), Ontario
6,000 SF brand new development in the heart of Norwich. Located on Main Street at Pitcher Street. Neighbouring businesses include Dollarama, Foodland, Canada Post, CIBC, Shoppers Drug Mart, LCBO and more. Units available from 1,200 SF up to 6,000 SF. Estimated occupancy: Spring 2026. Additional rent to be determined. (id:51356)
796 Elm Street
St. Thomas, Ontario
This updated 3 Bedroom, Ranch style Bungalow on this Oversized Lot complete with Mature Trees and Landscaping is ready for a new family to call it home. 3 Generously sized Main Floor Bedrooms and 4 Piece bath connect to the Bright, Sizeable, Living Room with attached Dining area overlooking the Trees and greenery in the Backyard. Convenient Attached Garage with insulated Automatic Garage Door and indoor access to the freshly updated Kitchen and to the Lower Level with amazing development potential. Located near Hospitals with close access to Highbury Road, Highway 401 and the recently announced Volkswagen Battery Plant. This home has had many recent updates and features including newer Plumbing Lines, A/C 2020, Furnace 2018, North Shingles 2020, Windows and Doors 2021, Basement Insulation 2023, Fresh Paint 2023, Appliances 2021, Driveway 2023, Concrete Patio 2023, Wooden Fence 2023, Chain Link fence 2023, and owned Hot Water Heater. (id:51356)
244 Ellen Davidson Drive
Oakville, Ontario
Welcome to 244 Ellen Davidson Drive in the charming city of Oakville, Ontario. This stunning three-story freehold townhouse is situated on a quiet street in a family-friendly neighborhood, making it the perfect place to call home. As you step inside, you'll immediately notice the bright and inviting layout of the home. The main floor features a large ensuite with plenty of natural light. The adjacent laundry room is perfect for family convenience and leads directly to the attached 2 Cars garage. The modern kitchen is a chef's dream, with stainless steel appliances, ample cabinet space, a big pantry, and a convenient breakfast bar. Whether you're whipping up a quick meal or preparing a gourmet feast, you'll love the functionality and style of this space. Beautiful living room with California Shutters will lead you to the sliding door to your spacious patio area. At night, you can dim down the pot lights to your comfort level for relaxation. Upstairs, you'll find three beautiful bedrooms, including a master ensuite with a walk-in closet. The other two bedrooms share a full bathroom and are perfect for children, guests, or a home office. Outside, the park just in front of your front door and the beautiful pond just few minutes walk from the back of your home. This beautiful home is located in one of Oakville's most sought-after neighborhoods, with easy access to top-rated schools, parks, shopping, and dining. Don't miss your chance to make this house your home - schedule a tour today! (id:51356)
14 James Street
Strathroy-Caradoc (Nw), Ontario
ATTENTION FIRST TIME BUYERS! This charming three-bedroom, two-bathroom home is an ideal choice for first-time homebuyers seeking a centrally located residence near downtown Strathroy. As you walk up to the front door you are welcomed by an inviting covered front porch great for enjoying that morning coffee. The main level exudes comfort with a cozy living room featuring a large front window and a cozy electric fireplace. A spacious dining area overlooks the backyard, creating a perfect space for family meals and gatherings. Completing the main level is a kitchen with appliances and a convenient two-piece bathroom with a separate shower for added functionality. Moving upstairs reveals three spacious bedrooms, offering ample living space, along with a full four-piece bath for relaxation and convenience. The lower level is has a finished family room and convenient laundry facilities. This home has a lot of charm and character with original wood trim and a beautiful wood staircase. The home is in need of some updating but has so much potential. Outside, the partially fenced backyard boasts a deck, a wheelchair lift for accessibility, and a generous storage shed. With a newer furnace for efficiency and a prime location near amenities such as the library, restaurants, shopping, Alexander Park, and the scenic Rotary walking trails, this home presents an opportunity not to be missed for those looking to embrace the vibrant lifestyle that downtown Strathroy has to offer. (id:51356)
10 Ski View Road
London, Ontario
Welcome to this charming 2-storey family home nestled in the quiet and friendly neighborhood of Byron Ontario. As you enter the foyer, you will enjoy the abundant light, the curved beautiful archways and a stunning spiral staircase that instantly sets the tone for this home. The residence features 3 spacious bedrooms and 2.5 bathrooms, providing both comfort and convenience. The master suite is a true retreat, complete with walk-in closet and en-suite bathroom. Each of the bedrooms is generously sized and offers plenty of closet space. The kitchen features stainless steel appliances, complete with a sunroom and gas fireplace and is ideal for family gatherings. The home boasts a formal living room and dining room, as well as a cozy family room with a wood-burning fireplace. The main floor laundry and powder room complete the main floor. The walk-out basement offers a blank canvas for your creative touch, newer furnace (2021) & newer AC (2019). Enjoy outdoor living in the private backyard, which includes an inground pool and spacious wooden deck ideal for summer gatherings. Additional highlights include a double car garage and new updates throughout the beautiful home (flooring and freshly painted). Embrace the best of both worlds with this home's blend of classic charm and serene outdoor spaces. Enjoy all amenities, excellent schools, parks, trails, and Boler Mountain at your doorstep. Book your viewing today and prepare to fall in love! (id:51356)
13986 Turin Line
Chatham-Kent (Highgate), Ontario
Great opportunity to add to your land base or even re-locate to this area to start a new farming operation. We offer a 301 acre parcel of prime land in a great location. This farm is located near the village of Highgate, in the Municipality of Chatham-Kent. There are 265 workable acres of very productive, easy working, loam and sandy loam soil. Land is mostly systematically tile drained, with most improvements completed in 2012. Home farm features a ranch style home with 3 bedrooms and 2 baths. Full basement. Detached garage. There is a secondary farm dwelling with 3 bedrooms and 1 bath, with a 2 car detached garage. Main farm yard includes a large Quonset machine shed and a newer built hay storage structure. Buildings in place were set up for 400 head goat production. Drilled water well. Solar panel providing additional income. (id:51356)








