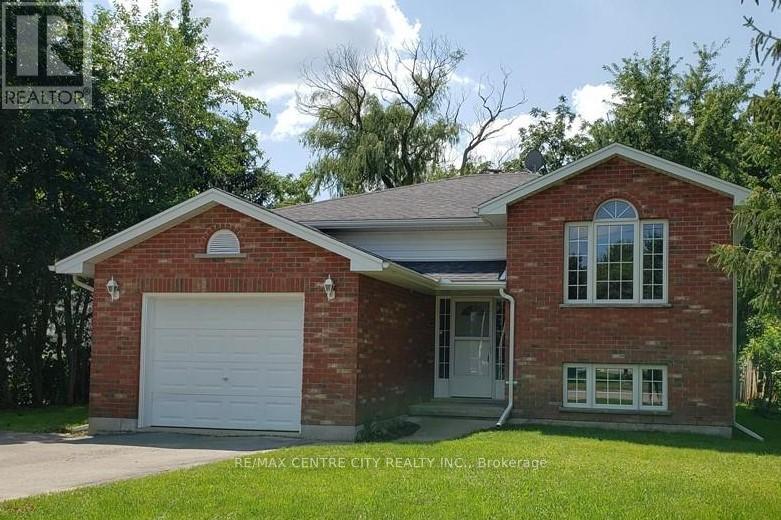3 Bedroom
2 Bathroom
699.9943 - 1099.9909 sqft
Raised Bungalow
Forced Air
$2,100 Monthly
Welcome to 266 Elizabeth St. This raised bungalow home is fronting on St. Charles Elementary School and located in a friendly and quite neiboughood. This home offer a living room, 3 bedrooms, 2 full bathrooms, an attached garage, 2 driveway parking, a separate laundry and a bathroom which is located in the basement. Entire home is freshly painted, large eat in kitchen with the appliances, a bonus sun room this room has stairs leading to the backyard, would make an excellent mud room, play area, or dining room. Basement is not included on this lease, that 2 bedroom basement legal suite lease separately. This small town of Glencoe offers a community pool, No Frills, Foodland, Public High School, Tim Hortons, an arena with yearly Fair. A great place to raise your family. Landlord is looking for suitable tenant for this place. Please submit the rental application with two recent pay stubs, Employment letter, credit history, and two previous landlords' reference. (id:51356)
Property Details
|
MLS® Number
|
X10415996 |
|
Property Type
|
Single Family |
|
Community Name
|
Glencoe |
|
Features
|
Sump Pump |
|
ParkingSpaceTotal
|
3 |
Building
|
BathroomTotal
|
2 |
|
BedroomsAboveGround
|
3 |
|
BedroomsTotal
|
3 |
|
Appliances
|
Water Heater |
|
ArchitecturalStyle
|
Raised Bungalow |
|
BasementFeatures
|
Separate Entrance |
|
BasementType
|
N/a |
|
ConstructionStyleAttachment
|
Detached |
|
ExteriorFinish
|
Brick, Vinyl Siding |
|
FoundationType
|
Concrete |
|
HeatingFuel
|
Natural Gas |
|
HeatingType
|
Forced Air |
|
StoriesTotal
|
1 |
|
SizeInterior
|
699.9943 - 1099.9909 Sqft |
|
Type
|
House |
|
UtilityWater
|
Municipal Water |
Parking
Land
|
Acreage
|
No |
|
Sewer
|
Sanitary Sewer |
|
SizeDepth
|
115 Ft |
|
SizeFrontage
|
65 Ft |
|
SizeIrregular
|
65 X 115 Ft |
|
SizeTotalText
|
65 X 115 Ft|under 1/2 Acre |
Rooms
| Level |
Type |
Length |
Width |
Dimensions |
|
Main Level |
Living Room |
5.33 m |
3.53 m |
5.33 m x 3.53 m |
|
Main Level |
Kitchen |
4.57 m |
3.53 m |
4.57 m x 3.53 m |
|
Main Level |
Primary Bedroom |
4.88 m |
3.35 m |
4.88 m x 3.35 m |
|
Main Level |
Bedroom 2 |
3.58 m |
2.74 m |
3.58 m x 2.74 m |
|
Main Level |
Bedroom 3 |
3.05 m |
2.67 m |
3.05 m x 2.67 m |
https://www.realtor.ca/real-estate/27635103/unit1-266-elizabeth-street-southwest-middlesex-glencoe-glencoe


















