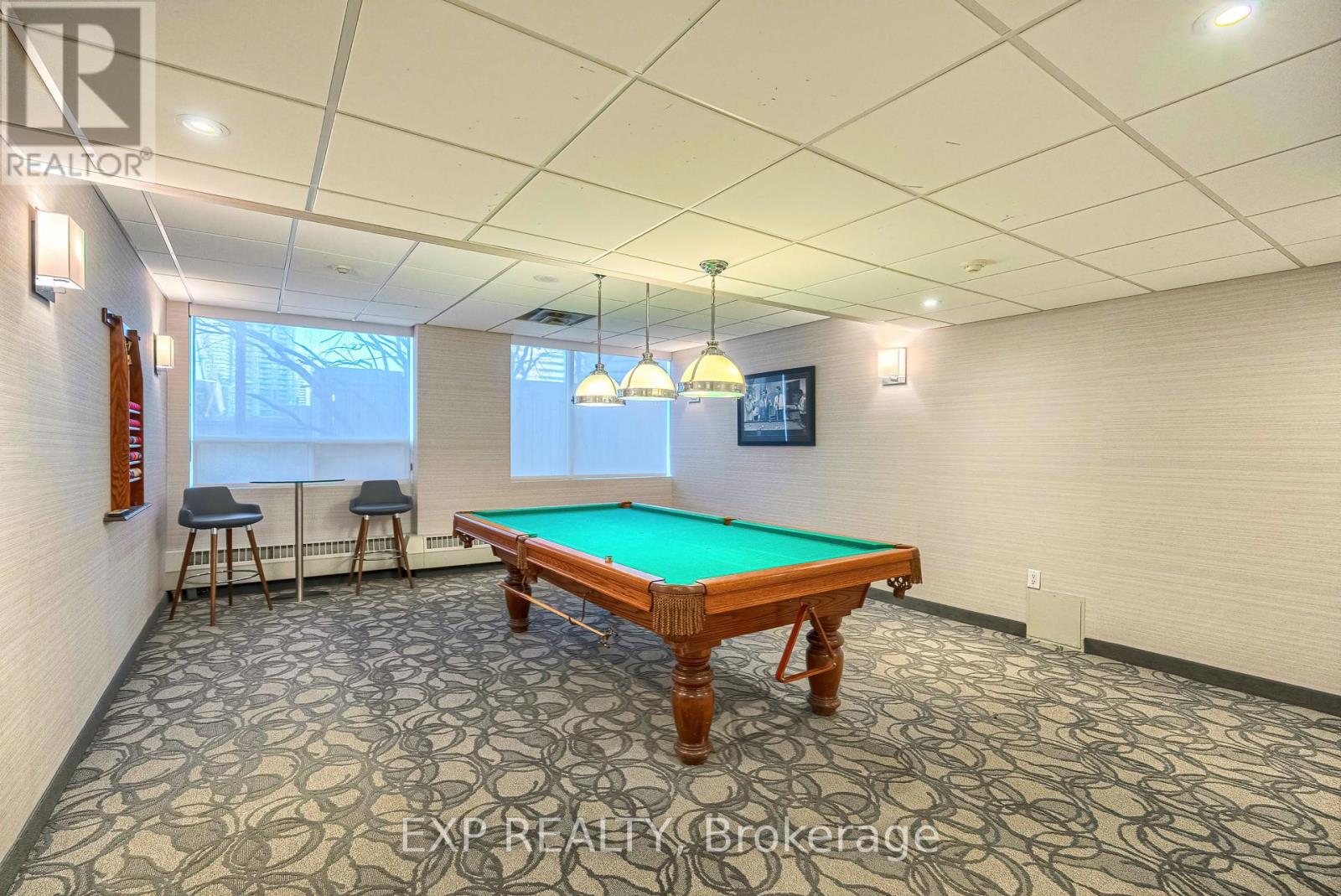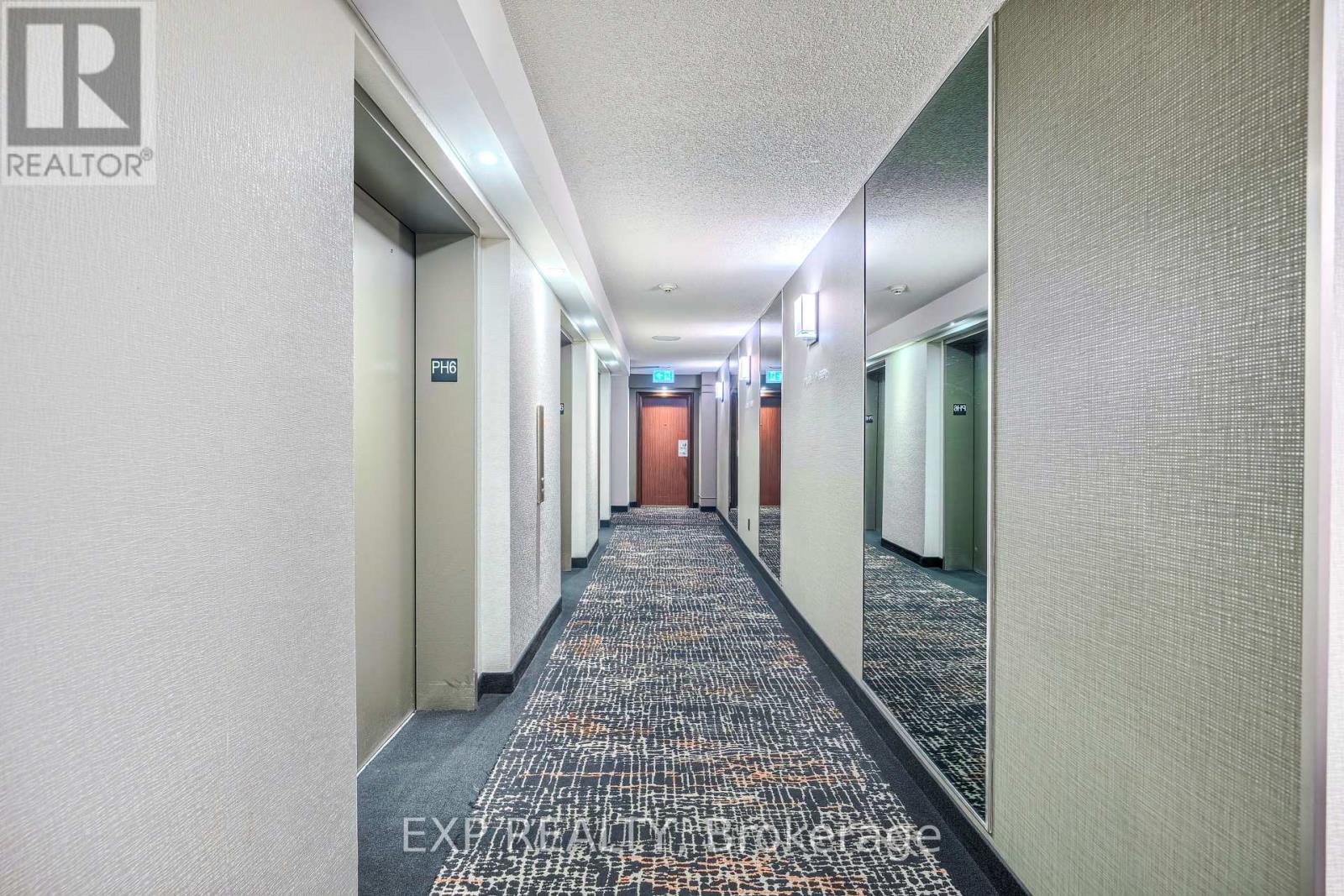Ph601 - 5765 Yonge Street Toronto, Ontario M2M 4H9
$575,000Maintenance, Common Area Maintenance, Heat, Electricity, Insurance, Parking, Water
$664.41 Monthly
Maintenance, Common Area Maintenance, Heat, Electricity, Insurance, Parking, Water
$664.41 MonthlyBright And Sunny, Very S-P-A-C-I-O-U-S 1 Bedroom + Den Penthouse. Engineered Hardwood, No Carpet, Ss Kitchen Appliances, Den With Sliding Door, Beautiful South Exposure, 2 Car Tandem Parking, Locker, Walk To Subway, Centre Point Mall, Ttc, 24/7 Security At The Gatehouse. Amenities Galore Include Indoor Swimming Pool, Gym And Games Room. Within The Boundary Of Highly Rated Mckee Public School, Earl Haig Sec School, Claude Watson School For Arts. There Is An Abundance Of Nearby Entertainment, Restaurants Serving Culinary Delights From Every Part Of The World, Shops, Supermarkets, Local Parks And Convenient Transit Options Via The Finch Station Hub, With Access To Subway, Buses, GO Transit & York Region VIVA.Great Value Great Location. (id:51356)
Property Details
| MLS® Number | C9384277 |
| Property Type | Single Family |
| Community Name | Newtonbrook East |
| AmenitiesNearBy | Place Of Worship |
| CommunityFeatures | Pet Restrictions |
| Features | Balcony, Carpet Free |
| ParkingSpaceTotal | 2 |
| PoolType | Indoor Pool |
| Structure | Squash & Raquet Court |
Building
| BathroomTotal | 1 |
| BedroomsAboveGround | 1 |
| BedroomsBelowGround | 1 |
| BedroomsTotal | 2 |
| Amenities | Exercise Centre, Sauna, Visitor Parking, Storage - Locker |
| Appliances | Dishwasher, Dryer, Oven, Refrigerator, Washer |
| CoolingType | Central Air Conditioning |
| ExteriorFinish | Brick, Concrete |
| FireProtection | Security Guard, Alarm System |
| FlooringType | Hardwood, Ceramic |
| HeatingFuel | Natural Gas |
| HeatingType | Forced Air |
| SizeInterior | 699.9943 - 798.9932 Sqft |
| Type | Apartment |
Parking
| Underground |
Land
| Acreage | No |
| LandAmenities | Place Of Worship |
| ZoningDescription | Rm6 |
Rooms
| Level | Type | Length | Width | Dimensions |
|---|---|---|---|---|
| Ground Level | Living Room | 3.75 m | 3.6 m | 3.75 m x 3.6 m |
| Ground Level | Dining Room | 3.75 m | 3.6 m | 3.75 m x 3.6 m |
| Ground Level | Kitchen | 3 m | 2.2 m | 3 m x 2.2 m |
| Ground Level | Primary Bedroom | 3.55 m | 3.53 m | 3.55 m x 3.53 m |
| Ground Level | Den | 2.24 m | 1.87 m | 2.24 m x 1.87 m |
Interested?
Contact us for more information

































