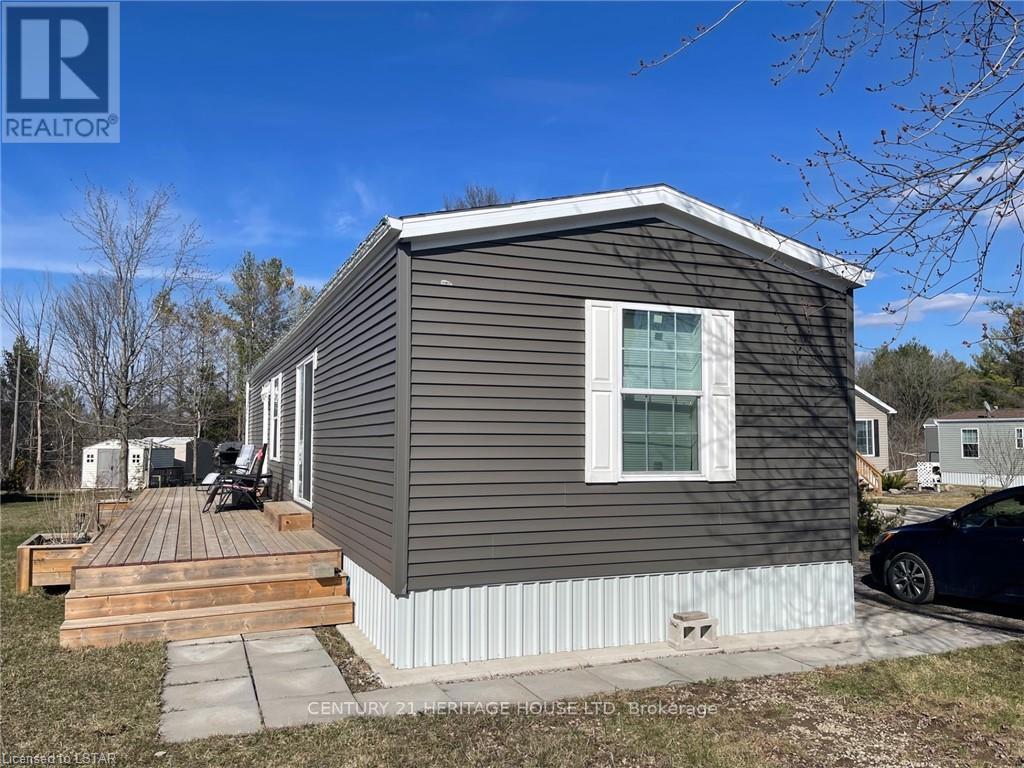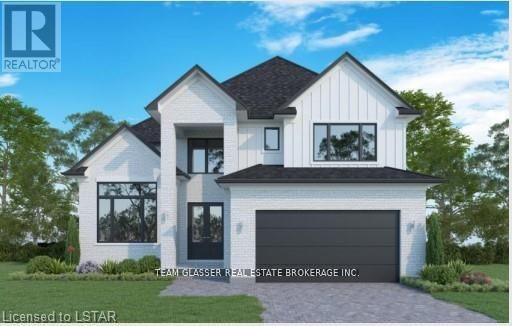Lower - 676 Victoria Street
London, Ontario
Don't miss this 4 bedroom basement apartment with separate entrance in a quite area. This apartment offers Kitchen, dining area, living area , 4 bedrooms , washroom and plenty of storage area on one floor. This fully renovated apartment has separate laundry and newer kitchen with appliances. This walkup basement has huge windows and plenty of natural lights. No carpet in whole apartment. Students are welcome. Very clean and huge apartment will be gone soon.... tenant will pay 50% of the total utility bill. (id:51356)
206 Winlow Way Trail
Middlesex Centre (Komoka), Ontario
Welcome to this stunning stone and brick exterior home located in the peaceful community of Kilworth ,Komoka. This modern 1865 sq.ft. home boasts a two-car garage and a wide driveway,perfect for ample parking. The main floor features a bright, open-concept layout combining the living room, dining area, and a stylish kitchen with quartz countertops throughout. For added convenience, there is a main-level laundry room and a 2-piece bathroom.Upstairs, you'll find three spacious bedrooms, each with its own en-suite bathroom and walk-in closet, including a luxurious primary bedroom retreat. Experience the best of both worlds: a quiet, serene neighborhood with easy access to local amenities. This is the perfect home for comfort, space, and style! (id:51356)
63 Askin Street
London, Ontario
Welcome to Wortley Village! Voted ""Best Neigborhood in Canada""! Steps away from eateries, boutique shops, cafes, trails, downtown and more! This beautiful cottage style home welcomes you with a charming flagstone-covered porch perfect for relaxation. Step through the elegant French doors into a well-appointed enclosed foyer. Inside, the living space exudes charm with stained glass accents, crisp white large baseboards, and moldings. The refinished pine floors preserve the original character beautifully. The kitchen is equipped with stainless steel appliances and a pantry. Step outside to your private deep lot surrounded by mature trees. Perfect for unwinding and enjoying the serenity, or for entertaining. This home includes several upgrades over the past 4 years including: Roof, AC and Furnace (2020), Plumbing, and Owned Hot Water Heater (2019), home completely rewired with ESA cert., and New windows (2021). This lovely home situated in a historical neigborhood is one to be proud of! (id:51356)
A20 - 4838 Switzer Drive
Southwest Middlesex (Appin), Ontario
Nestled just outside the charming town of Appin, Ontario. This modern property offers a tranquil retreat amidst picturesque landscapes. Built in 2018, this cozy abode boasts a contemporary open concept design, featuring two bedrooms and a well appointed bathroom. The seamless flow of the living spaces creates an inviting ambiance, perfect for both relaxation and entertaining. Situated within a vibrant community, residents enjoy access to an array of amenities, including parks, trails, recreational facilities, a 44' by 8' sprawling deck and a 12'6 by 14'4 shed. Furthermore, its convenient proximity to Highway 401 ensures easy commuting to neighburing cities and towns, making this residence an ideal blend of rural serenity and urban accessibility. Whether seeking a peaceful countryside retreat or a convenient base for exploration, this property embodies the essence of comfortable living in southwestern Ontario. Mobile Serial Number 3893 Mobile Year 2018 (id:51356)
Front - 437 Main Street S
South Huron (Exeter), Ontario
Tidy office space for lease with tonnes of exposure on Exeters busy Main Street! Renovated and ready for you to serve your clients with a convenient location. Space includes an inviting reception area, private office, and a wheel chair accessible washroom. Tenant pays own utilities. (id:51356)
8834 Graham Road E
West Elgin, Ontario
A Seller term of sale is that 8834 Graham Road and the Seller's property known as 25473 Gray Line MLS# x8217382 both sell firm. Seller has not resided at the property location and makes no representation or warranty whatsoever regarding the house which is included in ""as is"" condition and will be in ""as is"" condition on closing. (id:51356)
25473 Gray Line E
West Elgin, Ontario
Unique lakeside property with parts treed, cleared and workable. On site is former dwelling not in use abandoned and structurally deficient and other farm buildings in disrepair or at end of life. An abandoned water well is on site. A Seller term of sale is that 25473 Gray Line and the Seller's other property 8834 Graham Road (MLS X217616) both sell firm. Road access is from Gray Line (no winter maintenance). (id:51356)
464 Sophia Crescent Road
London, Ontario
This beautifully designed, contemporary bungalow is nestled in a quiet crescent within the desirable North-West area of London. With stylish black-trimmed doors and windows, a custom gas fireplace, and sleek lighting, this home exudes modern elegance. Natural light floods the open-concept layout, showcasing premium builder upgrades and stainless steel appliances. The spacious backyard, complete with a covered rear porch and upgraded composite deck, offers a serene retreat. The fully finished basement adds value with large egress windows, a modern bathroom, and two additional bedrooms. This home is a rare find and should not be missed! (id:51356)
19 Linden Lane
St. Thomas, Ontario
Welcome to 19 Linden Lane, a beautifully finished home located on a peaceful cul-de-sac in the family-friendly Northeast St. Thomas area. This smoke-free, pet-free property offers a prime location, just 15 minutes from London and Port Stanley, with convenient access to parks, daycares, and recreation areas. Step inside to a spacious front foyer, with direct entry to the heated and insulated 1.5-car garage, complete with a power door and remote. The open-concept kitchen is perfect for family gatherings, boasting granite countertops, a large island, and ample cabinetry. The dining and living areas are filled with natural light and flow seamlessly to a 16x14 ft deck, which overlooks a fully fenced backyard, professionally landscaped with dozens of new trees (Sept 2024), offering privacy and a tranquil view. Upstairs, you'll find three generously sized bedrooms, including a master with a walk-in closet and a luxurious 5-piece shared en-suite featuring a jetted tub. The finished lower level provides additional living space with a large rec room, gas fireplace, full bathroom, and laundry facilities. This home has seen numerous updates, including a new roof and insulation in 2018, a new furnace and A/C in 2020, and premium laminate and ceramic tile flooring throughout. Outside, a freshly installed extra-wide driveway accommodates four vehicles, with new concrete walkways leading to the backyard and a 10x13 ft greenhouse. Additional features include a natural gas BBQ hookup, wide access to storage under the deck, and a double-gated entry to the rear yard for trailers or equipment. This home offers the perfect combination of modern amenities, location, and value. With flexible closing options and proximity to the future EVW Battery plant, this property is both a comfortable home and a solid investment opportunity. (id:51356)
Lot 97 Allister Crescent
Middlesex Centre (Kilworth), Ontario
To Be built! Tasteful Elegance. This 2011 sq ft Magnus Home to be built sits on a 40 ft lot in Kilworth Heights III. With 4 bedrooms and 2.5 baths, there are 2 models (traditional and contemporary styles to choose from) of this Indigo home. Great room with lots of windows to light up the open concept great room/Eating area and kitchen with Island. The dinette has walk-out to the deck area. 4 models to choose from and your Choice of colour coordinated exterior materials from builders samples including the Brick/Stone and siding. The lot will be fully sodded and a concrete drive for plenty of parking as well as the 2 car attached garage. 9 ft ceilings on main and 8 ft 2nd floor and engineered hardwoods on main and hallways -carpet in bedrooms and ceramic in Baths. Many more models to choose from and a few 45 and 50 foot lots at a premium. Start to build your Dream Home with Magnus Homes today to be in before December! Great neighbourhood with country feel - plenty of community activities close-by as well as parks and trails. Build with your Dream home Today! The interior photos are from a different Magnus model. (id:51356)
Lot 91 Locky Lane
Middlesex Centre (Kilworth), Ontario
TO BE BUILT! This Lavender Model on a 50 ft Lot boasts 2679 sq ft of beautifully finished space as you would like it custom built for you! Magnus Homes has many plans to offer including 40, 45 or 50 foot lots with some premium lots to choose from to build your dream home. One of the larger homes in the subdivision this home boasts a Spacious great room with high ceiling open to above with large windows and sliding doors to a future deck & 4 bedrooms, 3.5 baths all in great quality finishings to choose from. The eating area features a large waterfall quarts island to sit around and chat as well as a den for work at the back of the home for privacy and quiet. The 4 bedrooms up with 3 baths include ensuite between bedrooms-all bedrooms have private access to bathrooms. The Primary Bedroom has a walk-thru closet and Gorgeous tiled ensuite with Shower and soak tub. The main floor has a well designed kitchen with a walk-in Butlers pantry with more counter and plenty of extra counter space and entry to the formal dining room. The 2 pc is tucked away off the laundry area with Garage entrance and stairs to the lower level. Huge unfinished lower level space you can finish - perfect for multi-generational living in-law suite! Magnus Homes chooses premium finishes as their standard! Choose your home and lot and be part of this new sub-division outside the city and close to walk-ways along the river and trees.(Taxes are estimate) Model bungalow now available to view 62 Benner Blvd (please note interior photos are from model) (INTERIOR PHOTOS are from a different Magnus home) The interior photos are from a different Magnus model. (id:51356)
Lot 76 Locky Lane
Middlesex Centre (Kilworth), Ontario
TO BE BUILT! Tasteful Elegance. This 1800 sq ft One floor Magnus Home to be built sits on a 45 ft standard lot in Kilworth Heights III. With 3 bedrooms and 2 baths, there are 2 styles to choose from of this Orchid Model home. Great room with lots of windows to light up the open concept Family/Eating area and kitchen with Island. The Great room has walk-out to the deck area. This model has stairs to the basement in the garage allowing for easy access for in-law set up to the High ceiling bright lower level. Many models to choose from with more lot sizes and premium choices if you choose. There is also a 1600 sq ft Bungalow and many 2 storeys ranging from 2000 sq ft and up. Let Magnus Homes Build your Dream Home with your Choice of colour coordinated exterior materials from builders samples including the Brick/Stone and siding. The lot will be fully sodded and a concrete drive for plenty of parking as well as the 2 car attached garage. 9 ft ceilings in both main and 2nd floor and engineered hardwoods on main and hallways -carpet in bedrooms and ceramic in Baths. Call or text your email for packages & more models to choose from. Some 45 and 50 foot lots with a few Pie-shaped larger lots also at a premium. Start to build your Home with Magnus Homes today to be in before December! Great neighbourhood with country feel - Close to the Komoka Ponds, River and Wooded trails. Plenty of community activities close-by at the community centre across the road. We'd love to help you achieve the goals you have for your family - We're ready to go - Build with Magnus today Where Quality comes standard!(taxes are estimate). The interior photos are from a different Magnus model. (id:51356)













