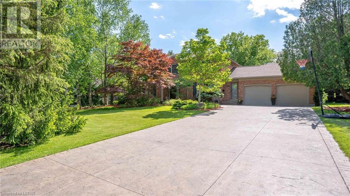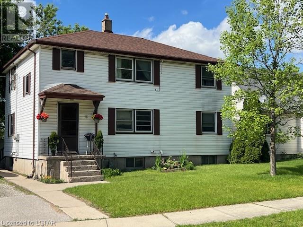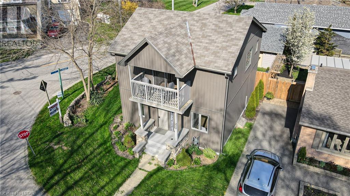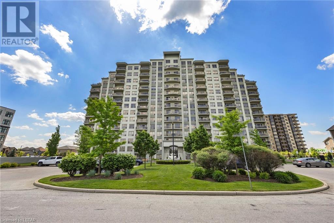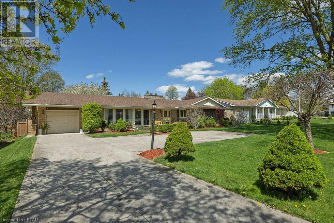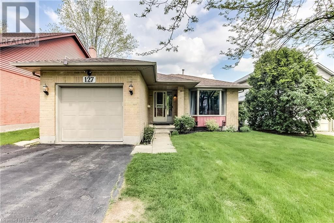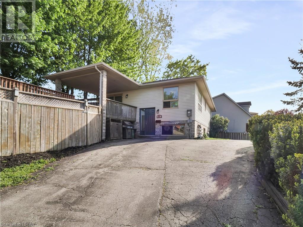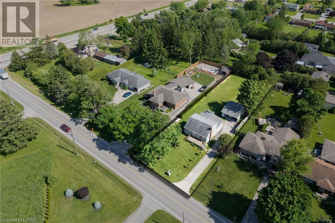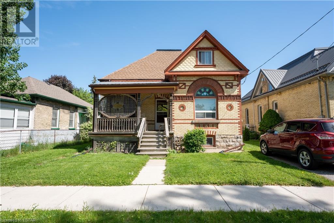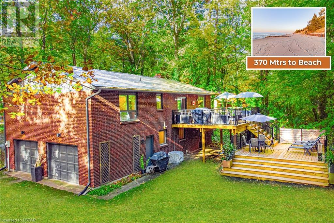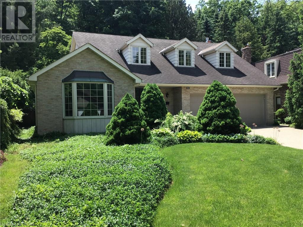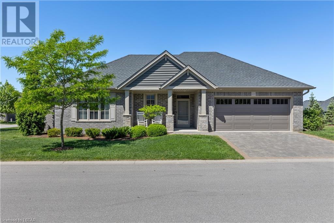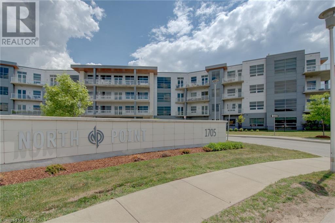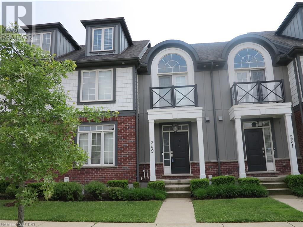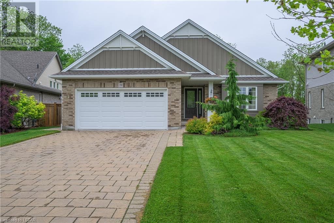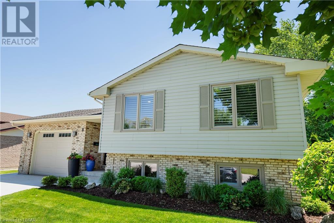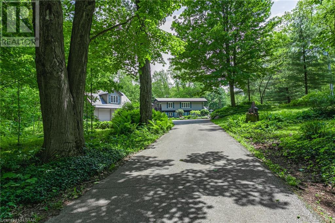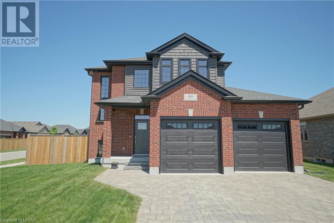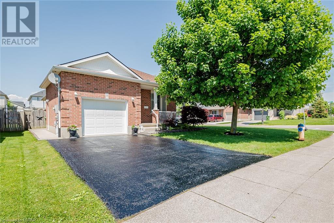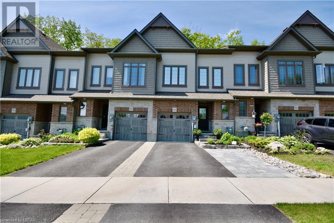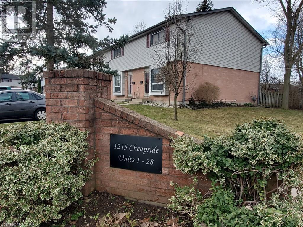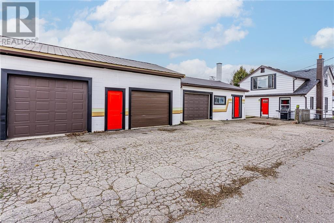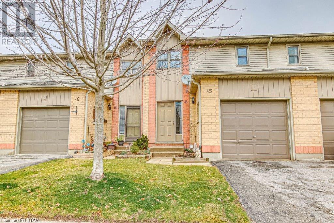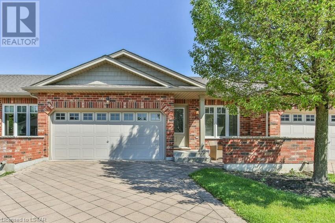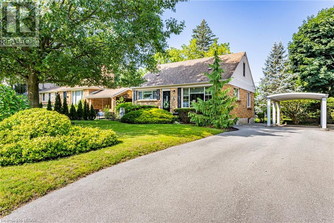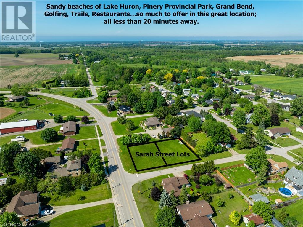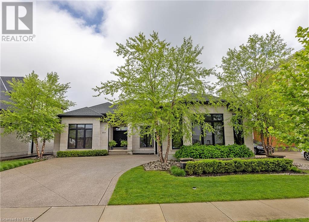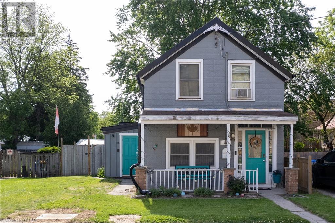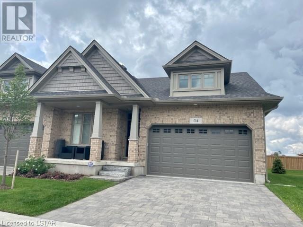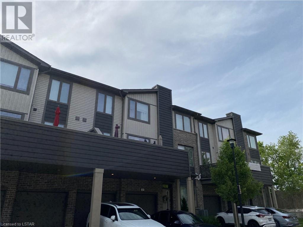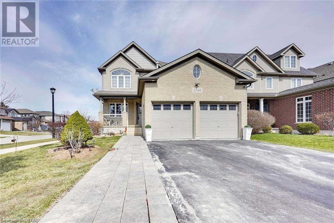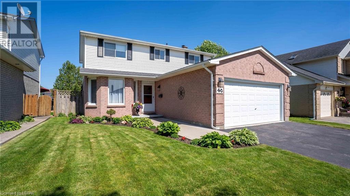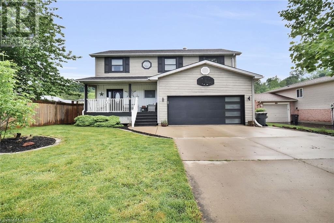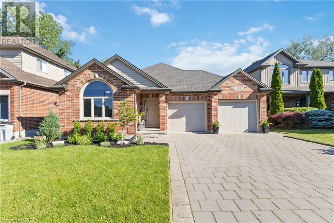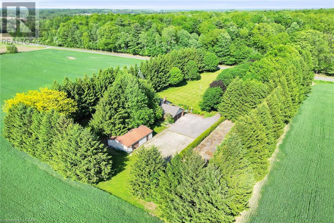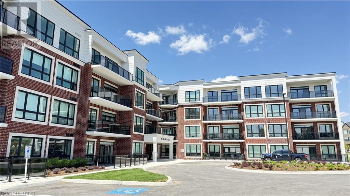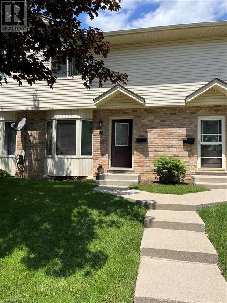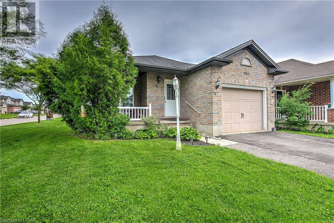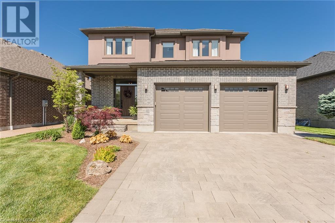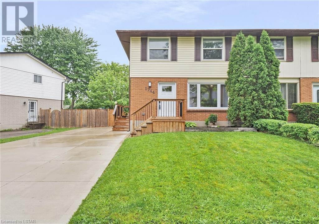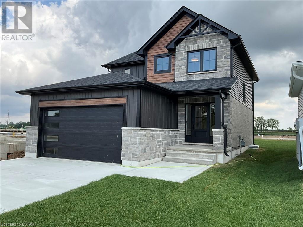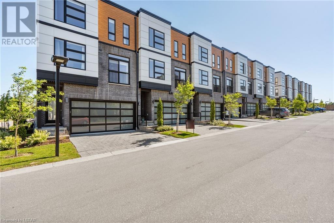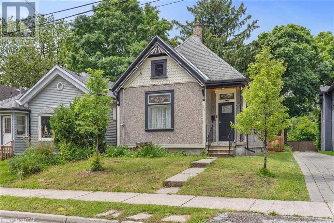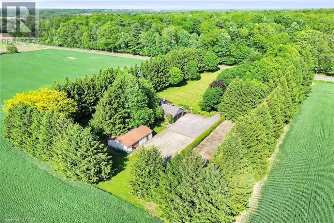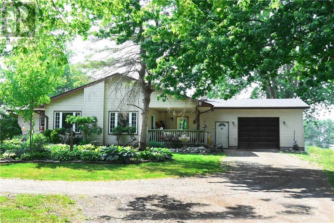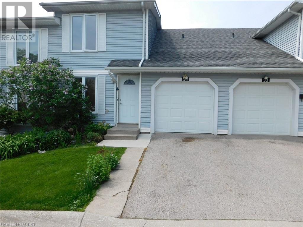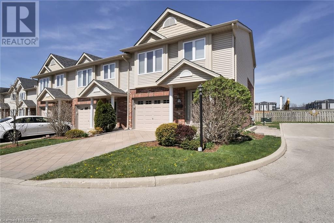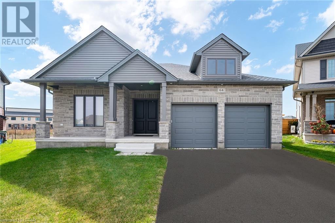1370 Corley Drive
London, Ontario
From inside to out, 1370 Corley Dr is everything you want in a family home. Sitting on almost an acre in the middle of the city, you can immediately see why. An incredibly landscaped yard featuring many mature trees, concrete pool, and fire pit nestled within an expanse of green. It truly is a park-like backyard. The inside of this 4+1 bdrm home is impressive too. There’s a large living room, spacious kitchen, dining room, office, and family room all on the main floor. You get 3 fireplaces (2 gas, 1 wood) to enjoy on cool days too. Upstairs, the primary suite includes his and hers closets, plus an ensuite bath with sleek walk-in shower. The finished lower hosts another family entertainment area, bedroom, plus tons of storage in a huge crawl space, cold room, and more. Don’t miss the built-ins in the lower family room and office on the main. This bright home features floor-to-ceiling windows in the office and living room, plus a sliding glass door off the family room. You get all this, plus an attached 2-car garage and huge concrete drive. Wow! Steps from Elsie Perrin Estate and incredible hiking trails, you also have hospitals, shopping, and schools nearby. Meet your next dream home today! (id:51356)
6 Doulton Street
London, Ontario
Attention investors. Purpose built tri-plex in the heart of London. Two 3-bedroom apartments and one 1-bedroom unit. Long term tenants, all on M2M. Dead-end street so no traffic. Ample parking. Shared coin laundry. Book your showing today. (Seller will not entertain a VTB) (id:51356)
215 Vimy Ridge
Port Stanley, Ontario
Just steps from Little Beach, with gorgeous views of Lake Erie. Located in desirable Orchard Beach, this updated 3 bedroom, 2 bathroom with 1.5 garage is the perfect vacation rental, family cottage, or primary residence. After a day at the beach, come home to relax on the new deck built in 2022 or sit around the campfire while you listen to the gentle soundtrack of waves in the background. The interior has been completely renovated and freshly painted throughout. The main floor features an open-concept living and dining area with large windows that allow for plenty of natural light. The kitchen features new cabinets, quartz countertops, and updated stainless steel appliances. A cozy family room with a gas fireplace is perfect for relaxing evenings at home. Laundry, storage and 3 piece bathroom with a beautiful glass shower complete the main floor. The upper level features a spacious primary bedroom with a walk-in closet and a private balcony that overlooks the lake with two additional bedrooms and a full 4 piece bathroom providing ample space for family or guests. In the popular vacation town of Port Stanley, you'll appreciate all that this home has to offer, and its prime location in close proximity to a fabulous beach community. (id:51356)
1030 Coronation Drive Unit# 1403
London, Ontario
Stunning corner penthouse condo on 14th floor facing south/west/north. Wonderful views! This 3 bedroom plus den offers 4 terraces/balconies, storage unit (owned) and 3 very rare underground owned parking spots. The building amenities include a guest suite, media room, exercise room and billiards room. Location is handy for Western University, hospital, shopping, golf, park and restaurants. primary bedroom has large ensuite and Neiman Marcus system in the walk in closet and access to a terrace. The second bedroom is currently used as an office with lovely built in book cases with glass doors. The third bedrooms has the same lovely built ins. The den is currently set up as a huge walk in closet. The laundry /storage room is a good size with storage units. Enter through the custom glass doors to the open concept living, kitchen, dining which is perfect for entertaining with access to the 45' terrace with ample room for your BBQ and outdoor furniture and plants. The kitchen has a large granite island, wine fridge, stainless appliances. All windows have custom window blinds. Walk in pantry, gorgeous lights fixtures, no carpet. (id:51356)
494 Commissioners Road E
London, Ontario
Welcome to 494 Commissioners Rd E, a remarkable bungalow in South London. Step through the spacious front foyer into the bright and airy living room, complete with an inviting electric fireplace and a convenient door leading to the backyard patio—an ideal spot for entertaining or enjoying serene evenings beneath the stars. The heart of the home lies in the well-appointed kitchen, boasting an island, stainless steel appliances (including a gas stove), a breakfast area, and ample counter and cupboard space—perfect for the culinary enthusiast or busy family. Adjacent is a separate dining room, offering an ideal setting for hosting dinner parties or intimate family meals. Find peace and tranquility in the cozy den, adaptable for use as a home office, library, or relaxation area. Retreat to one of the three generously sized bedrooms for rest and rejuvenation, complemented by two full bathrooms on the main level. Descend downstairs to discover the ultimate in-law suite, featuring a spacious family room, a combined kitchen and recreation room, two additional bedrooms, a bonus room, and a convenient laundry room with a sink. Completing the lower level isa three-piece bathroom, ensuring comfort and privacy for guests or extended family members. Step outside to your own backyard oasis, where outdoor living reaches its pinnacle. Lounge by the sparkling in-ground, salt water pool, installed in 2018, or unwind on the expansive stamped concrete patio spaces. Gather around the fire pit area for cozy evenings with loved ones, while the two sheds provide ample storage for outdoor essentials. Beautiful gardens and sprawling grass space offer endless opportunities for outdoor activities, making this backyard the perfect retreat for both pets and kids. With driveway parking for 7 vehicles and a single-car attached garage, convenience seamlessly blends with functionality in this exceptional property which is conveniently located near Victoria Hospital, schools, and shopping amenities. (id:51356)
127 Golfview Road
London, Ontario
An amazing cozy home in the Highland Woods neighborhood is looking for a new owner. This beautiful and well-maintained home is perfect for new homeowners or investors. The back split house features 3 bedrooms, a formal living area, and a spacious dining area on the main level with large bow windows that offer a view of the serene front yard, creating a wonderful homely atmosphere. The large and bright lower family room is perfect for quality family time with kids and loved ones. The basement is generously sized, providing the space for storage, a workshop, or even a rec room. This house is conveniently located just minutes away from all amenities, shopping centers, and White Oaks Mall. Plus, you'll be less than a 5-minute drive from the 401. The house has undergone recent renovations, including a new roof in 2019, updated floors, kitchen, countertops, and much more. Don't hesitate – book your showing or call me for a tour of the house. (id:51356)
51 Trapper Street
London, Ontario
This unique 3+2 bedroom ranch has been in the family since it was built. The very well laid-out floor plan is ideal for families, retirees, and first-time home buyers. The views are unlike any other property in the area as you sit on top of a hill overlooking the river running east from the massive deck. A 45' x 12' covered patio is perfect for entertaining even on rainy days. Step inside and you will find an open concept kitchen, dining, and family area with many windows and tons of natural light. The kitchen features granite counters and a peninsula with plenty of space for family gatherings. The family room includes a pair of sliding patio doors that lead to the covered patio area and fully fenced backyard. Towards the back of the house, you will find three good-sized bedrooms and a bathroom. The lower level features huge windows and high ceilings, making it feel like you are above grade. Another full bathroom, two more bedrooms, and a recreation room allow this home to cater to larger families or even the possibility of a granny suite/mortgage helper with the right setup. The area features East Park (waterpark, golf course), many schools, parks, and easy access to major highways. Recent updates include - Paint through out (2024), Vinyl flooring (2024), carpet on stairs (2024). (id:51356)
3043 Westminster Drive
London, Ontario
Nestled within city limits on nearly half an acre, this charming country property is a rare find. With quick access to the 401, Costco, White Oaks Mall, schools, a golf course, St. Thomas (just 12 minutes away), and the beach (only 25 minutes away), this location is unbeatable. The home features an open-concept kitchen with stunning cabinetry, ceramic floors, and an island. Hardwood floors grace the dining and living rooms, where huge windows flood the space with natural light. The spacious master bedroom includes a 5-piece ensuite and opens to a large backyard deck, perfect for a hot tub. The main floor also boasts a second bedroom and a 4-piece bathroom. Upstairs, you'll find two large bedrooms and a third bathroom (3-piece). The triple car garage offers additional storage space above and some drive-through capability. The driveway is lined with lovely trees and offers plenty of parking for guests. Recent updates include a newer furnace, windows, roof, back deck, and water softener. The expansive private backyard provides ample space for kids, a pool, boats, or an RV. Don’t miss out on this exceptional property! (id:51356)
47 Barnes Street
St. Thomas, Ontario
This duplex has it all! If you are a first time home buyer looking for a family home with supplemental rental income to support your mortgage – THIS IS IT. The vacant unit at the rear of the property represents approx. 65 % of the total properties square footage. It has a three-level back deck facing southwest, convenient private parking with separate access at the rear of the building and is just a few minutes walking distance to downtown’s main street shopping. Everything in the interior has been thoughtfully upgraded and freshly painted, ensuring a move-in-ready experience. The main unit offers a generous living space, including a spacious all white kitchen, cozy living room with gas fireplace, a separate dining room, and a 4 pc. bathroom. Upstairs, you will find 2 sizable bedrooms, a dedicated office space, and an additional 2 piece bathroom. Meanwhile, the front unit which is currently rented at $1332 month-to-month, plus hydro and water, has two bedrooms, it’s own front deck and separate parking. Both units are equipped with their own washer and dryer, separate hydro and water, and ample basement storage. Recent upgrades include new eaves troughs and downspouts in 2024, shingles replaced in 2021 with a part metal roof, mostly vinyl windows, and an upgraded furnace in 2018. (id:51356)
10265 Pines Parkway
Grand Bend, Ontario
SOUTHCOTT PINES VALUE AT ITS BEST | 3 MIN WALK TO SPECTACULAR SANDY BEACH AT JUNIPER LANE | WALK-OUT LOWER LEVEL: This rock-solid, well-built & updated 4 bed/3 bath home is ready for generations of enjoyment at the beach. Nestled into the woods w/ a timeless & maintenance free deep auburn brick exterior, it's as if this color was chosen to be in perfect harmony w/ the surrounding woods, capturing that rustic & majestic feeling. In a peaceful corner of Pines Pkwy just 370 mtrs to Southcott's private beach (w/ parking), this location & atmosphere equate to a 10+ property for Southcott addresses beyond the lakefront. You're so close to the shoreline, you can hear the water from you bedroom window! And just wait until you get inside this superb bungalow w/ walk-out basement. The smart use of space in this 2103 sq ft 4 bed gem will surprise you! The master suite w/ ensuite bath & open-concept main level living area w/ oversized & brand new 6 ft linear gas fireplace unit are absolutely stellar, & there is still another gas fireplace in the lower level family room featuring a wet bar & new (2nd) fridge! Back upstairs, the large eat-in kitchen boasts an updated sink & w/ a newer commercial style pull-down faucet plus an updated premium appliance package (all included). This rock solid kitchen was updated in the early 2000s w/ premium millwork & is still in excellent condition. This extremely well-kept home offers 200 amp power, forced air/gas furnace & A/C from 2015, new patio doors, new custom steel roof out of Quebec looking down at the new multi-level deck w/ privacy fencing, retaining walls, natural gas BBQ service & ample outdoor living space overlooking your private Southcott Pines forest! Even the septic was re-done in 2020 by Total Septic, w/ most the other work done in 21/22! While this is already an excellent offering in this price range, family or rental-income minded buyers will have lots of opportunities for expansion (ask your Realtor to provide room notes). (id:51356)
751 Griffith Street
London, Ontario
Raise your family here and you’ll live in the prettiest home in the area. This home with its Cape Cod Dormer style is set well back from the street giving lots of space for a great look and the oversized random stone driveway. It all fits with the tree lined neighbourhood perfectly. You’ll love coming home and walking up to the front porch entrance every day. The open staircase foyer sets you on your way to both formal and family areas. The rich kitchen and family room overlook the 33 x 17 ft inground pool and patios. The yard is 100 % private. The bedrooms with the dormer roof lines are very welcoming and have large closets. The perennial landscape is a continuous joy. You will love living here. (id:51356)
234 Peach Tree Boulevard Boulevard Unit# 22
St. Thomas, Ontario
Beautiful, like-new detached ranch in desirable Southport condo community! Situated on a corner lot and backing onto the complex green area, this home is flooded with natural light. Enter through the front door into the spacious foyer through to the open concept main level featuring great room with vaulted ceilings, gas fireplace, hardwood flooring and direct access to the private patio; generous kitchen featuring large island with breakfast bar, stainless steel appliances, pantry, custom cabinets including some with glass display inserts, and quartz countertops; and spacious dinette. The reminder of the main level boasts main 4-piece bathroom, convenient Laundry with built in storage, and two bedrooms including primary suite with walk in closet and 3-piece en-suite with linen closet, quartz countertops and shower with glass enclosure. The lower levels unfinished space awaits your personal touch. Situated in lovely Southeast St.Thomas this impeccably maintained bungalow is a must see! (id:51356)
1705 Fiddlehead Place Unit# 203
London, Ontario
Welcome to unit 203 in one of North London's most luxurious condominiums. Boasting 1,700 sq ft of modern finishes, 2 bedrooms, 3 bathrooms, and a 350 sq ft wrap around balcony you won't want to miss this opportunity. This sought after end unit is sure to impress featuring 10 foot ceilings, high end finishes throughout, an impressive foyer upon entrance and numerous upgrades throughout the entirety of the unit. Located in North London just steps away from Masonville Mall, a short drive to Downtown, and near all major amenities and high end restaurants, this condominium is situated perfectly for convenience lifestyle. (id:51356)
249 Callaway Road
London, Ontario
Welcome home to this stunning 4-bedroom, 4-bathroom property in Upper Richmond Village! This meticulously maintained residence boasts modern finishes throughout, including engineered hardwood, tile flooring, granite countertops, 9' ceilings, and a gas fireplace. The bright windows and open-concept design create a welcoming atmosphere. The spacious second-floor primary bedroom features a 4-piece ensuite, a large walk-in closet, a balcony, and an office space. Also on the second floor are two additional bedrooms with a shared bathroom. The third-floor bedroom is a north and south-facing loft with its own private ensuite, perfect for guests or as a private retreat. This property is conveniently located near excellent schools, a shopping mall, restaurants, trails, and golf courses. Additional features include a finished garage and newer appliances. (id:51356)
398 Beamish Street
Port Stanley, Ontario
Welcome to 398 Beamish in the desirable Sunset Bluffs! This 2+2 bedroom home, sits on a premium pie-shaped lot and features numerous upgrades. The exterior is a combination of brick and durable James Hardie Cement Board Siding, ensuring both beauty and longevity.Step inside to a beautiful main level. Enjoy the cozy front living room with a gas fireplace, or cook up a storm in the perfect kitchen complete with granite countertops, a huge island, pantry, and coffee bar. The granite-topped built-in sideboard cabinets extend into the dining area, enhancing both style and storage. A patio door with a transom window bathes the space in natural light and leads to the rear muliti-tiered covered deck. The main level also boasts a gorgeous primary suite, with views of the forested ravine, a 4-piece ensuite and walk-in closet. Additionally, there is a second bedroom/den, main floor laundry, a 2-piece washroom, a mudroom area, and direct access to the 2-car garage. The rest of the main level also includes a 2-piece bath, laundry room, and a beautiful bedroom.The fully finished, spacious lower level boasts 9-foot ceilings, an inviting family room, two additional bedrooms, a 3-piece bath, and ample closet and storage space. Combining luxury and practicality, this home is a truly exceptional find in the stunning natural setting of Port Stanley. (id:51356)
8 Westgate Avenue
Strathroy, Ontario
This spectacular 3+2 bedroom raised bungalow nestled in a serene, sought-after neighborhood in the south end of town offers a blend of elegance and comfort. Situated on a peaceful street, this home is a haven for families seeking convenience and leisurely living. Upon entering, you are greeted by a welcoming foyer that sets the tone for the rest of the home. The main level boasts impeccably refinished hardwood floors and the updated kitchen is a culinary delight, featuring ample cupboard and counter space, a handy breakfast bar, quartz countertops, and four stainless steel appliances. The dining area is perfect for family gatherings, offering ample space for a sizable dining table. The cozy living room is a retreat in itself, complete with a warm gas fireplace for those cozy evenings in. The three bedrooms on this level include a primary bedroom with en suite privileges to the main four-piece bath, featuring a stylish vanity and tiled tub surround. One of the bedrooms has been transformed into a spacious walk-in closet with its own vanity and mirror, simplifying your morning routine. Venture to the lower level, where you'll find a versatile L-shaped family room, two additional bedrooms, and a convenient 3-piece bath with corner shower. A bonus room, currently used as a workout space, offers flexibility to be transformed into a den or home office. The backyard of this residence is a private retreat with a new deck 2023 overlooking an inviting on-ground pool equipped with a solar heating system and a new liner in 2022. Enjoy the patio area, landscaping, and fenced yard offering utmost privacy. An irrigation system, fed by a sand point, maintains the verdant surroundings. Parking is a breeze with a new concrete driveway accommodating 4 cars. The location is unbeatable, with proximity to three excellent public schools, walking distance to the fairgrounds, aquatic park, volleyball courts, basketball court, skate park, ball diamond, children's playground, and the arena. (id:51356)
5721 Marion Street
Dorchester, Ontario
Dream Home check list – over 20 acres of land, beautifully landscaped yards, long winding drive, indoor pool, hot tub, detached and oversized garage with upper apartment, stunning 3 bedroom, 3 bath home, incredible views of forest and wildlife 1.5 kms of groomed trails, large pond, outbuildings with old town facades and includes a huge party room, shops, car bays and even a mezzanine……it’s all right here to make your dreams come true. Properties like this don’t come along often, it is Zoned Agricultural with managed forest designation and taxes of just over $4000 yearly. Nestled on the outskirts of Dorchester, mere minutes to the 401 and a short drive to both London and Woodstock. The house has been very well maintained throughout and boasts a long list of updates, (Furnace, AC, Plumbing ) upgrades, (such as the new Panels and Breakers in 2023) and renovations as you will see in the photos, virtual tour and video. There is just too much to describe in this brief space, so do yourself a favor and book a private showing today and prepare to be impressed. Over 3500 square feet of living space and an additional 3500 square feet of shops, mancave, and games room. (id:51356)
90 Nicoles Trail
Thorndale, Ontario
Welcome to Thorndale & welcome to Wye Creek. This cute and cozy subdivision is tucked away in beautiful Thorndale Ontario, a mere 15 minutes from N. London. The location of this stunning 3 bedroom, 3 bathroom, 2 storey family home is absolutely perfect. Centrally located, this corner lot is massive, stretching 60' x 154'. The fully fenced yard is yours to personalize to your liking! I cannot stress this enough, this home is like BRAND NEW. There isn't as much as a mark to be found. The gourmet kitchen features upgraded cabinetry and quartz countertops. Main floor laundry is a bonus! Upstairs you'll find a huge primary bedroom with a dreamy 4pc. ensuite with a large tub, perfect for relaxing after a long day. The lower level is fully studded and features a rough-in bathroom ready for your finishing touches. Book your private showing today! (id:51356)
19 Southgate Parkway
St. Thomas, Ontario
This 2005 built bungalow has been well maintained and is located in the Mitchell Hepburn school district. Entering the home you are greeted by 9' ceiling throughout the main floor, a spacious living room complete with hardwood floors and natural gas fireplace. Next is a large kitchen and dinning room complete with a high functioning layout, loads of cupboards and counter space and access to the back covered patio. The rear of the home has two bedrooms and a full bathroom. Heading to the basement is access to the side yard and the attached oversized one car garage. In the fully finished basement is a perfect sized family room with a natural gas fireplace, two bedrooms, a full bath with walk-in shower and a finished laundry room. The exterior offers a double wide laneway, covered front porch, covered back deck, large garden shed and a fully fenced yard. (id:51356)
946 Cook Drive Drive
Midland, Ontario
Built in 2019, this stunning extra-large freehold townhouse boasts 1,552 sq ft of open-concept living space, featuring 3 bedrooms and 2.5 baths. Located in a sought after family oriented subdivision at the end of a cul-de-sac, the property offers tons of privacy as it backs onto beautiful trees. With $59K in builder upgrades and with at least another $55K invested in the last 4 years, this home is truly exceptional and better than new! Highlights include flat ceilings throughout, a master bedroom with nearly 13-foot ceilings, heated floors in the ensuite and main bath, quartz countertops, extensive upgraded lighting, high-end stainless steel appliances, Hunter Douglas shades, engineered hardwood floors, tinted windows throughout, leaf guard for the gutters and so much more. The professionally landscaped and fenced backyard oasis features stunning natural granite and flagstone and a custom built Sauna. This is the home you've been looking for! (id:51356)
1215 Cheapside Street Unit# 2
London, Ontario
Fanshawe students and parents why are you renting when this cost effective solution is simply a buy away. This condo is 2 blocks from Fanshawe. It would also make a great Western rental as it sits on a major bus route and the commute is 10-15 minutes. This is a great opportunity for someone to add a student rental to their portfolio or their investment scheme. The house has 3 bedrooms up and a bonus room in the basement. Maybe you are a first time home buyer and are tired of looking at the run down houses in the same price range. This condo is move in ready and you will be impressed with this unit as it is bright and cheerful with great choices of colours and finishes. It would make a great purchase for the new or growing family as it sits close to schools, shopping, community centre and restaurants. Check out those low condo fees and do the math to see that this is a good purchase as a family home, an investment opportunity or a live in and supplement the mortgage by renting out a room or two. Don't wait until August to try and find the right place near Fanshawe. The old adage is the best time to buy a place is today and this might be sage advice as it is available now. As a further incentive the seller is offering to pay the taxes and condo fees until September so you don't have to. Moving to London, then maybe the other incentive from the owner of $1000 for moving expenses may appeal to you. As you can see the owner is motivated so book your appointment today. (id:51356)
10 Childers Street
London, Ontario
Located in the Smokestack / Old East Village, 10 Childers Street, London, ON, provides an incredible opportunity for those looking to start a small business. The property features a large workshop / garage with over 1200 square feet, an additional garage with over 450 square feet, a nicely renovated separated office space and residential property with 2 bedroom spaces. The property is currently zoned as light industrial (LI1, LI7 and LI8) there are many business options that can be managed including automobile shops, warehousing facilities, bakeries, craft brewing, printing and paper production, and many more! Opportunities like these don’t come up often, especially with such an incredible location. The property is only minutes drive to Downtown London and less than 8 minutes drive to Highway 401 that connects from London to the Greater Toronto Area, the Detroit Windsor Border and the Sarnia Port Huron Border. Additionally with the nicely renovated residential property at the front of the lot, this would make a fantastic space for those who are starting up their business or wanting to have some additional rental income with the business. Book your viewing of 10 Childers Street London, ON, today and get started on building your new business or expanding your current business! (id:51356)
1199 Hamilton Road Unit# 45
London, Ontario
Take advantage of this opportunity to acquire a pristine 3 bedroom, 1 1/2 bath townhome with an attached garage. Located in close proximity to East Park for golf and family activities, as well as city walking and biking paths including Meadow Lily trail and dog park. Conveniently situated just a few minutes from highway 401, this property offers ample parking. Spacious living room on the main floor and finished family room in the basement gives abundance of choices. condo is ready to be sold for a quick closing. Vacant possession! (id:51356)
121 Meadowcreek Road Unit# 16
Ilderton, Ontario
Welcome to your Ilderton dream home! With over 2000 square feet of finished living space, this exquisite 2-bedroom plus office, 2.5-bathroom one-floor condo offers the perfect blend of comfort and convenience. Located in a safe and quiet community with tree-lined entry and meticulous upkeep, this home is just minutes from North London, offering ease of access to all the amenities and services you could ever require. Step inside to discover an open-concept layout with vaulted ceilings that create a spacious and airy atmosphere. The large kitchen offers tonnes of counterspace, ample cabinets for storage and features a breakfast bar perfect for casual dining. The open kitchen/dining area flows seamlessly into the living room which invites you to sit in front of a gas fireplace or step out to the deck. The main floor boasts a primary bedroom with a 3-piece ensuite. A second bedroom can be found on the main level and used as such or alternatively as a den/office. Additionally, the convenience of main floor laundry makes everyday chores a breeze. The lower level is a versatile space - large and open, it is fully finished and offers an opportunity to convert some of the area into a third bedroom with its thoughtful separate light controls. This level adds to the home's functionality and flexibility, catering to your unique needs. A half bath and a storage/bonus room complete this level. Outdoor living offers a courtyard patio area at the front entrance and a rear raised deck, both surrounded by tall trees that provide privacy and a serene backdrop for relaxation or entertaining guests. Park at ease with a double garage, double driveway, and visitor parking available. Enjoy the nearby park for leisurely strolls or outdoor activities. This home is an exceptional find, offering the best in single-floor living with the added benefits of a quiet, well-maintained community. Don’t miss your chance to experience this remarkable property – comfort, convenience, and charm await you! (id:51356)
383 Foyston Road
London, Ontario
In the heart of beautiful Byron is this cozy, meticulously kept, 1.5 story home. Cute as button with an absolutely incredible backyard oasis. This home has 2 bedrooms upstairs and two on the main floor, 2 full bathrooms and a perfect basement family room that would make a great playroom for the kids or man cave! Ample parking for 7 cars complete with the shelter of a carport. Updates include: 2018 - Furnace, AC, asphalt driveway, deck, refinished all hardwood floors, 2019 - Bathrooms completely done, Fence, 2021 - shed rebuilt. Fresh paint throughout. Close to Metro, Shoppers, Rexall, TD Bank, Springbank Park and several restaurants and shops along Commissioners Rd! Come take a look today! (id:51356)
Part 4 Sarah Street
Thedford, Ontario
Experience the ultimate lifestyle when you reside within a mere 20-minute drive from the breathtaking Lake Huron & its abundant offerings. Picture yourself basking in the sun on the pristine sandy beaches, embarking on thrilling adventures in Pinery Provincial Park, indulging in the joys of camping, canoeing & hiking. Additionally, the vibrant town of Grand Bend awaits, with its vibrant atmosphere & there’s also an array of wineries, breweries, and golf courses. Convenience is also at your fingertips with a quick 15-minute drive to HWY402, ensuring easy access to nearby destinations. This exceptional residential lot is primed and prepared for your dreams to become a reality, with essential services readily available at the road. Don't miss this opportunity to embrace a lifestyle filled with natural beauty, recreational activities, and endless possibilities. Plus HST if applicable. 2 LOTS available, for sale separately. (id:51356)
654 Hickorystick Key
London, Ontario
This custom stone ranch on an incredible ravine lot in North London, has luxurious finishes and stunning upgrades. Beautiful windows, high ceilings and wide plank hardwood floors throughout. Stunning kitchen features large island with pendant lighting, granite sink, marble backsplash and butler’s pantry. Spacious dining area is open to the great room with fireplace and features sliding doors to the expansive covered deck. Primary room features gorgeous tray ceilings and floor to ceiling windows offering views of the gardens and ravine. Beautiful 5 piece ensuite boasts soaker tub, large glass shower and double vanity. Two additional bedrooms ( one with ensuite access) share a large 4 piece bath. Fantastic mudroom is perfect for busy families and is separate from the laundry room that offers cabinetry with a pretty countertop and backsplash. Lower level features custom bar and wine wall, expansive gym, movie room, play room and oversized guest room with ensuite and steam shower. The back yard is truly an oasis and features a 30 x14ft cedar deck, irrigation system, exterior lighting and custom stone fire pit with built-in seating. Curved exposed aggregate driveway leads to the oversized garage. Security system features 6-camera HD monitoring system and biometric garage door reader for fingerprint entry. Located just steps from the walking trails and close to fantastic shopping. This one is a gem. (id:51356)
88 Richmond Street
Strathroy, Ontario
1 3/4 storey with charming front porch on quiet street close to down town. This home featuring numerous upgrades throughout. The open living and dining area is filled with natural light, creating a welcoming space for relaxation and entertainment. The main floor includes a versatile bedroom currently used as a walk-in closet, a functional kitchen with main floor laundry, and a convenient 3-piece bath. Off the kitchen, you’ll find a partially finished mudroom. Upstairs, the large master bedroom offers a cozy gas fireplace and a private 4-piece bath. The private backyard includes a charming deck shaded by mature trees, a fenced yard, and a detached garage. Located in an R2-zoned area, this home allows for a variety of uses and is within walking distance to downtown Strathroy. This property combines modern comforts with classic charm in a fantastic location. Don’t miss this opportunity! (id:51356)
2650 Buroak Drive Unit# 54
London, Ontario
Open concept ONE LEVEL townhome in sought after northwest London. Highlights include an stunning detail in architectural finishings by Auburn Homes. Enjoy an entertainer’s/chef’s kitchen with large breakfast bar island with wine rack, pantry, quartz countertops, all overlooking great room and dining room, with gas fireplace. Very bright premium END UNIT with lots of natural light. Large primary bedroom with vaulted ceiling, Large walk-in closet, and 4 pc bath which includes make up desk. 2nd bedroom or den with double closets, main floor laundry, and double car garage with openers complete the main floor. Lovely covered front porch for morning coffee or evening martini. Enjoy an afternoon BBQ as well as sunsets on your spacious sundeck. The lower level offers 9 ft. ceilings and large windows, finished rec room with fireplace, bedroom and 4 piece bath. Never water, cut the grass or shovel snow again! Easy living with an extra sense of community. Class and quality come together. (id:51356)
2070 Meadowgate Boulevard Unit# 37
London, Ontario
SUMMERSIDE!!! This 3 Bedroom, 2 1/2 Bath Townhouse comes with 2 car garage, and parking for 2 more on the driveway. Step into a bright and welcoming foyer with a bonus room/den. Enjoy the convenience of inside entry to the garage from this level. Ascend to the next level, where you'll discover the open concept dining room, kitchen, living room, and a 2-pc bathroom. The laundry room is conveniently located on this level and includes a laundry sink & pantry shelving for more storage. The living room opens up to a private patio, offering an ideal setting for enjoying your morning coffee and entertaining guests. This home is adorned with high-end finishes, including quartz countertops in the kitchen, under-cabinet lighting, sleek stainless-steel appliances, and beautiful engineered hardwood flooring. The living areas boast 9-foot ceilings, creating an airy and spacious ambiance. The upper level features a bright & spacious Primary bedroom with a 4 piece ensuite bathroom. There are two additional bedrooms and a main 4-piece bathroom. This townhouse is ideally located near a host of amenities, including shopping centers, restaurants, schools, just 5 mins to Highway 401 and a short drive to Victoria Hospital. Interior pictures were taken when the unit was vacant. Available for August 1, 2024. (id:51356)
1164 Foxcreek Road
London, Ontario
Are you looking for an extra income ?! Here is an excellent opportunity. This gorgeous corner 2 story house with 2 door car garage, double wide driveway for almost 4 cars, it has being converted to two (2) legally dwellings units. Main floor feature a beautiful layout, with large living room open to family room with double sided fireplace in between both rooms, all hardwood flooring, and a dining area, good size kitchen with plenty of cabinets and new counter tap, 2 pc. Bathroom, a glass door leads to wood and large deck in fully fenced backyard. Second floor offer a large primary bedroom with 4 pc. Ensuite, walk-in closet, plus 2 more bedrooms, all newer carpet, also a 4 pc. Bathroom, laundry room, a space for computer desk. Lower level being converted to a legally dwellings unit with City of London Permit which offers 2 bedrooms, 4 pc. Bathroom & living room, open to a new kitchen with appliances & laundry room, a separate entrance to the outside, currently rented for $1,900 monthly, tenant welling to stay but vacant position available. This is a great choice for a large family or generating an extra income. Located in one of the highly desirable neighbourhood in North of London. Close to shopping, schools, and most amenities. (id:51356)
40 Sloane Crescent
London, Ontario
Opportunity knocks to own a home in the sought-after Heritage Estates of Southeast London! This beautiful 2-story gem boasts 4 large bedrooms and 2.5 baths, perfect for a growing family. Step inside to find open formal living and dining rooms ideal for entertaining. The inviting family room off the kitchen boasts a cozy wood-burning fireplace. Enjoy your morning coffee in the breakfast room that opens to a cedar deck (2019) and a lower patio area, perfect for outdoor gatherings. The well-appointed backyard is fully fenced and includes a shed. The main floor also offers a convenient 2-piece bath, laundry/mudroom with access from the second car garage, and a large unfinished lower level ready for your personal touch. Upstairs, the king-size primary bedroom features a spacious walk-in closet and a convenient 4-piece ensuite. Three additional generous-sized bedrooms and a second 4-piece bath complete the upper level. Stay comfortable year-round with the new energy efficient cold air heat pump installed in 2023. Located within walking distance to the trails in Westminster Ponds/Pond Mills Conservation Area, parks, and schools, this home offers the perfect blend of convenience and tranquility. It's an easy drive to Whiteoaks Mall, St. Thomas, and Highways 401 and 402. This bright, airy home in a quiet, family-friendly neighborhood has been meticulously maintained and is move-in ready. Don’t miss out on this incredible opportunity! (id:51356)
301 & 303 Frances Street
Port Stanley, Ontario
Two 50x100 lots are included with this purchase! Custom built home with over 2,500 sqft of finished space including 5 bedrooms on the upper level and a 1BR “granny suite” in the lower level with recroom, 3pc bathroom, and kitchenette . Open concept main floor is perfect for family living or entertaining! Oversized double garage has space for 2 cars plus storage. Many updates throughout including furnace/AC (2021), Northstar windows, shingles, garage doors, deck, and more! **BONUS** There is a heated 20x10 studio (detached building) with 100amp panel and 240W plug that can be used for a home office, gym, workshop, or entertaining! Located on a quiet and mature street walking distance to the beautiful beaches, restaurants, marina, shopping, and all of the wonderful year round amenities that Port Stanley has to offer! (id:51356)
148 Martin Drive
Ilderton, Ontario
Welcome HOME to 148 Martin Drive! You must see this gorgeous bungalow in desirable Ilderton to appreciate the quality and spaciousness of this 3+1 Bedroom 2 Full Bath home. The main floor includes a tastefully updated and decorated open concept dining, kitchen, living room area, including upgraded appliances, and a feature wall with an electric fireplace, as well as 3 bedrooms and 1 full bath. In the basement you have another bedroom and another full bathroom with a huge shower, as well as a cozy family room with another feature wall and gas fireplace and generous laundry area. Even with all this you have plenty of storage space, plus the attached 2 car garage. Out back is a 2 level entertainment deck with privacy wall and a nice yard to enjoy some outdoor time with family and friends. Dont miss this one. (id:51356)
11033 Somers Road
Bayham (Munic), Ontario
A gracious tree lined driveway opens up to a beautifully landscaped home and hobby farm, complete with double garage and workshop. This spacious ranch style home boasts spacious living areas and a main floor laundry. It also contains three large bedrooms and three baths on the main level. The lower level contains a kitchen area, bath and large family room. There are three rooms with the potential to be bedrooms with some modifications. A walk up basement provides private access to a secure and separate living area if desired. The outside brick lined patio is a secluded, restful spot which is perfect for relaxing and enjoying the quiet outdoors. The farm land is rented out, wheat crop is owned by tenant Farmer. This property has been meticulously well cared for and lovingly maintained with only one owner. Located on a quiet paved road just outside of Tillsonburg and 15 short minutes from the 401. (id:51356)
1975 Fountain Grass Drive Unit# 313
London, Ontario
Nestled within the prestigious Westdel Bourn ( BRAND NEW ) Condominiums, this exquisite unit boasts 1 bedroom plus a den, spanning 1025 square feet of opulent living space. Complemented by a 55 sq ft balcony and ONE RESERVED underground parking space, this residence epitomizes luxury in London's coveted west end. Crafted by the esteemed Tricar Group, known for its exceptional quality, this boutique-style condominium promises unparalleled refinement. Step inside to discover engineered hardwood flooring gracing the kitchen with quartz countertops Stainless steel appliances, and a Stove with an air fryer that features. Open concept Living Room with modern-looking electric fireplace, Beautiful hardwood floor leading to pictures balcony, Oversized bedrooms with blackout blinds, and Large den with glass door giving timeless sophistication. This Modern Condo offers an array of amenities including a spacious social lounge, professional fitness center, inviting guest suite, cozy theatre room, and outdoor pickleball courts, community BBQ area. Experience a lifestyle of unparalleled comfort and sophistication in this esteemed residence. (id:51356)
40 Burslem Street Unit# 25
London, Ontario
Excellent starter home located in quiet area with all convenience around! One of most thought after complex with walking distance to restaurants, shopping, schools. Fanshawe college minutes drive away. Spacious two story townhouse 1152 SqFt above grade plus partly finished basement with gas fireplace. 3 bed, 1.5 bath. Newer furnace and central air unit ( 2018). Assigned parking #25 with visitor parking in the complex and street parking. Laminate floor on main. Kitchen area over looking patio with summer outdoor living. Great for starters and growing family! Hurry! (id:51356)
963 Bitterbush Crescent
London, Ontario
Welcome to 963 Bitterbush Crescent, a charming corner lot bungalow that perfectly balances affordability, comfort, and a fantastic location. The home's curb appeal is enhanced by a double-lane driveway and the absence of a sidewalk, providing ample parking space. It is conveniently situated just minutes away from Costco, Farmboy, Athletic Centers & Western University | The main floor features a spacious living room, perfect for entertaining guests, and a large kitchen with a side door to let in fresh air. This floor also includes two bedrooms and two full bathrooms. | The fully finished basement offers additional living space with two more bedrooms, one bathroom, and a generous recreational area. |The backyard is designed for relaxation and entertainment, boasting a deck with a seating area ideal for hosting summer barbecues. (id:51356)
58 Timberwalk Trail
Ilderton, Ontario
Don’t miss your opportunity to own this gorgeous home in beautiful Ilderton. Located on a large lot in a desirable neighbourhood. This stunning layout offers an open concept main floor with a guest bath, mudroom, living room, dining and kitchen area that features hardwood floors, gas fireplace in built cabinets . The kitchen has a walk-in pantry, crisp white cabinets, granite counter tops and tile backsplash. This beautiful home has loads of natural light with lots of windows and neutral paint colours. The upstairs features three bedrooms, two baths and upper-level laundry. The master bedroom has a stunning en -suite bathroom with walk in shower, large soaker tub and leads to a large walk-in closet. Finished lower level with an additional bedroom and Den, large rec-room with theatre and another full bath with tile walk-in shower. The spacious yard is fully fenced, has a fire pit area, plus a large patio that's fantastic for entertaining. Other notables include a larger double car garage, all appliances included, built in speaker system, projector and screen and much more. (id:51356)
1744 Culver Drive
London, Ontario
This 3 bedroom, 1.5 bathroom move-in ready Semi has had many impressive updates within the last 2 years including: a major renovation to the kitchen & both bathrooms, hardwood floors and stair treads refinished, electrical panel updated, the main floor and family room were taken back to the studs, re-insulated & drywalled, new subfloor on main, LED pot lights throughout, new trim, new rear windows on main and 2nd level, A/C 2022, all new exterior doors, new decks, cement double drive and patio++ You will enjoy the contemporary vibe as soon you walk into the bright living room with shiplap feature wall. Enjoy cooking in this new white kitchen with black accents, hard surface counters, prep island, 3 black SS appliances and farmhouse sink. The dining area has patio door to large new deck where you can enjoy summer evenings overlooking the spacious fenced yard. The lower level has a Family Room with new carpet & electric fireplace with pull out mantel to hide all the electronic chords. There is also a 2 piece bath & laundry with storage. Located in a great family neighbourhood across from Culver Park, on a transit route & close to schools, shopping & trails. (id:51356)
478 Huron Street
Wyoming, Ontario
To Be Built - Premium Lot with Over 200 Feet in Depth in Beautiful Wyoming, Ontario! Discover the charm of the Marshall model by Colden Homes, situated on an expansive premium lot with over 200 feet in depth. This stunning 2-story residence offers just over 1,700 square feet of thoughtfully designed living space, featuring 3 spacious bedrooms waiting for your customization. The generous lot provides ample space for outdoor activities, gardening, or future expansions, ensuring both privacy and versatility. The Marshall model is a testament to quality craftsmanship, featuring modern finishes and a well-planned layout that maximizes comfort and functionality. Nestled in the picturesque town of Wyoming, Ontario, within the sought-after Silver Springs subdivision, this home offers the perfect blend of tranquility and convenience. Enjoy the serene suburban lifestyle while being just under 10 minutes from the 402 highway, making commuting an absolute dream. Don't miss your chance to own this exceptional property in one of Wyoming's most desirable neighborhoods Silver Springs. Taxes & Assessed value yet to be determined. Rendition is for illustration purposes only, & construction materials may be changed. (id:51356)
231 Callaway Road Unit# 4
London, Ontario
Welcome to your dream home in Upper Richmond Village, North London! This stunning 4-bedroom, 4-bathroom executive condo combines luxury and modern style with over 2200 square feet of meticulously designed living space. From the moment you arrive, you'll appreciate the exclusive double-driveway and two-car garage, complete with EV rough-in. Step inside to discover a sun-drenched interior with versatile living spaces. The large kitchen, ideal for entertaining, features sleek stainless steel appliances, elegant quartz countertops, an oversized island, and high-quality cabinetry. The natural light flows seamlessly throughout, highlighting the warm engineered hardwood floors, durable ceramic tile, and plush carpeting. Every detail has been thoughtfully curated, including custom roller shades with blackout features in the upper bedrooms. The fourth bedroom currently serves as a main floor den, offering flexibility to tailor the space to your lifestyle. Relax on your breathtaking private rooftop patio, where you can soak in serene sunrises and tranquil views of Villagewalk Commons Park and the surrounding green spaces that make this home truly special. Enjoy the benefits of a low condo fee of just $265.66 per month, giving you access to nearby amenities without breaking the budget. Tee off at nearby golf courses, indulge in retail therapy at CF Masonville Place, enjoy dining and entertainment options, or explore the picturesque walking trails right at your doorstep. This home’s prime location offers unparalleled convenience, being close to University Hospital, Western University, and more. This is your opportunity to embrace a lifestyle of luxury and ease in one perfect package. Don't miss out on making this exquisite property your own. Schedule a viewing today and prepare to fall in love! (id:51356)
757 Elizabeth Street
London, Ontario
Updated home on an oversized lot with back alley road access and parking. Outside stucco finished with a unique pebble wall look that is rare to find. Spacious open concept with high ceilings, stain glass windows, updated kitchen and large windows. Quiet neighbourhood near all amenities. New AC unit, hot water tank is owned. (id:51356)
11033 Somers Road
Bayham (Munic), Ontario
A gracious tree lined driveway opens up to a beautifully landscaped home and hobby farm, complete with double garage and workshop. This spacious ranch style home boasts spacious living areas and a main floor laundry. It also contains three large bedrooms and three baths on the main level. The lower level contains a kitchen area, bath and large family room. There are three rooms with the potential to be bedrooms with some modifications. A walk up basement provides private access to a secure and separate living area if desired. The outside brick lined patio is a secluded, restful spot which is perfect for relaxing and enjoying the quiet outdoors. The farm land is rented out, wheat crop is owned by tenant Farmer. This property has been meticulously well cared for and lovingly maintained with only one owner. Located on a quiet paved road just outside of Tillsonburg and 15 short minutes from the 401. (id:51356)
9078 Century Drive
Mount Brydges, Ontario
The Caradoc Ranch: A rare opportunity. The picturesque 39.24 acre country property close to London and just minutes to Mount Brydges and Strathroy. 12 acres of managed woodlot with a pond and 22 acres of random tiled workable land (possible future development potential). The 1500+/- sqft 3 bedroom residence provides a Large great room with vaulted ceiling and gas fireplace, an updated eat in country kitchen and dining room, 2 baths and a primary bedroom with walk out to sundeck, The lower level offers a finished rec / games room with fireplace and a utility/storage area . Outbuildings include a 24'x24' four stall barn with fenced paddock, a detached 16'x32' garage/shop (heat and hydro) and a 30'x70' building with heat/hydro and water (currently operated as a licensed dog kennel). Ideal for the home based contractor. A-1 zoning offers many possibilities for future use. (id:51356)
120 Centre Street Unit# 34
London, Ontario
Beautiful Townhouse just finished updating. Single garage with remote and inside entry to kitchen. Open kitchen with lots of cupboards, backsplash, stainless steel appliances and breakfast island. Living and dining with hardwood and lots of pot lights. 3 good size bedrooms including a huge master bedroom with pot lights and walk in closet. Finished recreation room in basement with two windows and lots of pot lights in addition to big storage area and laundry room with washer & dryer. Patio door from Living room to small fenced backyard. Updates include pot lights, lights, toilets, fresh painting, newer appliances and vinyl flooring second floor. Carpet only on the stairs. Forced air gas heat and central air. Close to all amenities. (id:51356)
55-1625 Purser Street Street
London, Ontario
The split-level design with three bedrooms and 2.5 bathrooms is perfect for modern living. The open-concept kitchen-living area with an island workspace and a private deck adds to the appeal, providing a great space for everyday living and entertaining. The interior features such as rich hardwood floors, elegant ceramic tiles, largess window's create a luxurious and comfortable atmosphere. The lower level's spacious and bright family area is a great bonus for hosting gatherings and spending quality time with loved ones. The large master bedroom with sunrise views and an adjoining en-suite bath offers a peaceful retreat within the home. This home offers a wonderful blend of style, comfort, and practicality in a convenient location near schools and shopping centers. It's indeed an exceptional opportunity for anyone looking for a stylish and comfortable home in a well-maintained community. This private end unit with a garage in the Wyngate complex is a wonderful place for you to call home. (id:51356)
64 Acorn Trail
St. Thomas, Ontario
Treat yourself to a new, luxurious, custom-built home. This magnificent 5-bedroom, all-brick and stone bungalow is just seconds away from new parks, walking trails, and the Doug J Tarry Sports Complex. Boasting over 3600 sq ft of finished living space, this home offers over $300K of top-of-the-line upgrades throughout. You'll love the 10' ceilings, Canadian engineered hardwood floors, 12 X 24 ceramic tile, high-end quartz and cabinetry in every room, just to name a few. The heart of this home will be in the massive kitchen, a culinary masterpiece featuring tons of counterspace and soft-close storage. The sprawling 8ft island paired with your expansive peninsula can comfortably seat nine people- nice for the housewarming party. This is the perfect home for the entertainer. After dinner, relax in the huge living room by the floor-to-ceiling gas fireplace, or step out onto the fully covered, poured concrete, 46' X 12' spacious rear deck. There, you'll enjoy the southern exposure and large pie-shaped lot. Need more space? The fully finished basement with higher ceilings provides lots of room for entertainment or relaxation. Then finish your day with an indulgent steam shower, offering a retreat within your own home. Set in the sought-after Mitchell Hepburn School district, this property offers not just a home, but a lifestyle of luxury. Don't miss the chance to make this exceptional dwelling yours! (id:51356)

