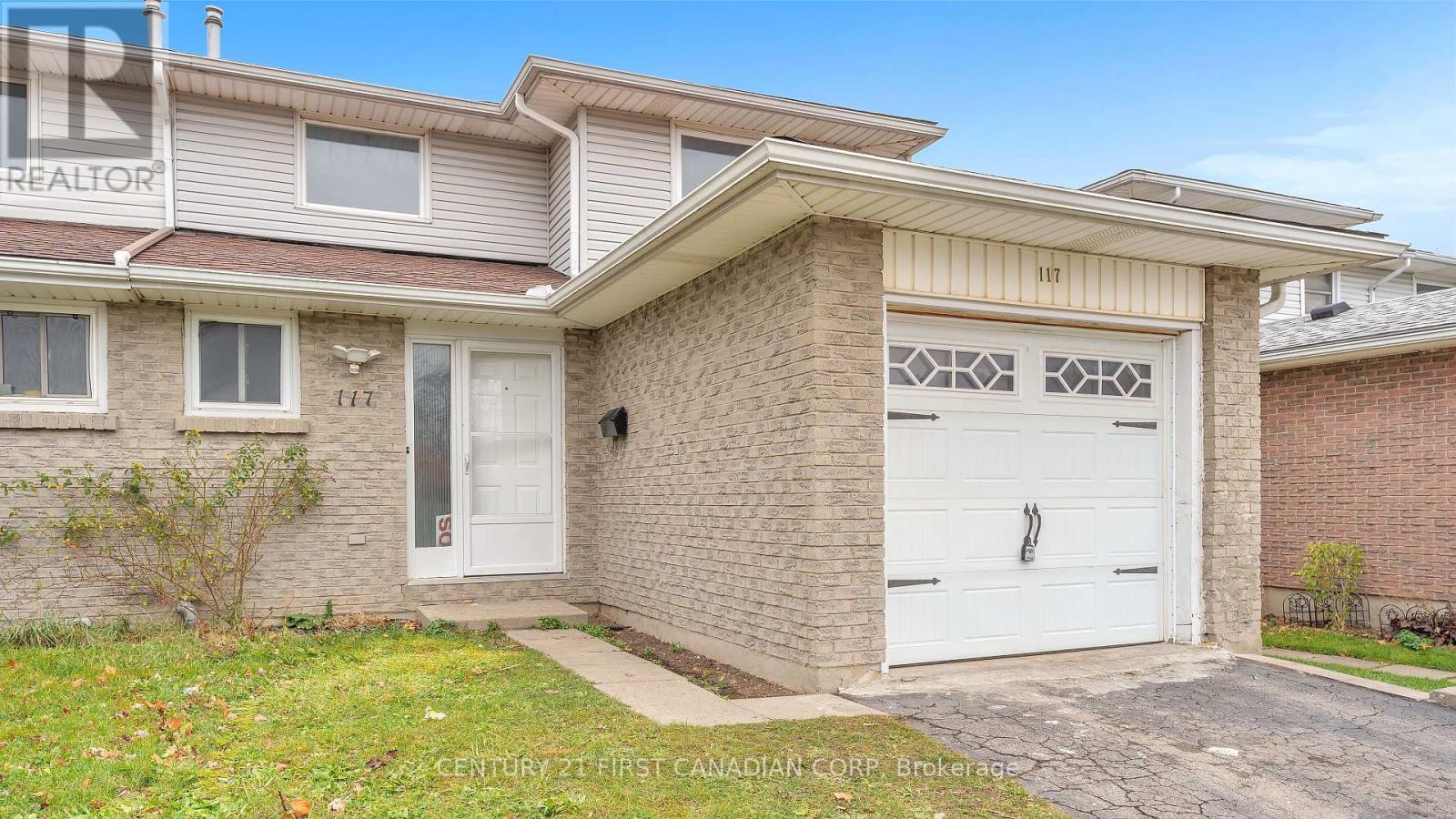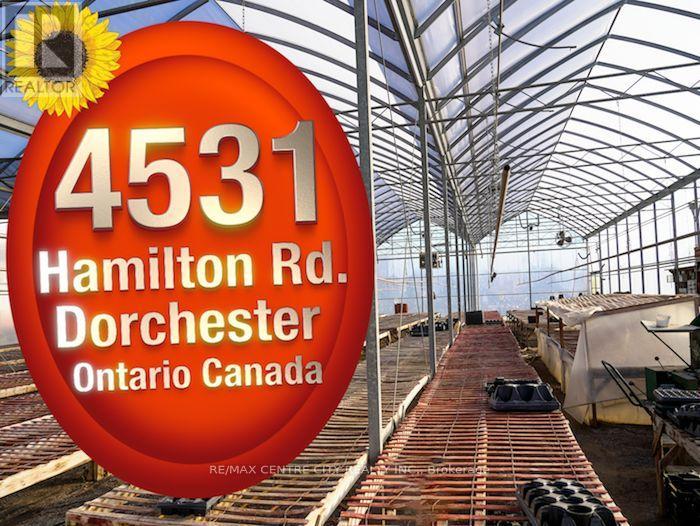4334 Lismer Lane
London, Ontario
Banman Developments presents a distinguished selection of detached single-family residences, featuring four meticulously designed floor plans with exquisite finishes and timeless aesthetics. The ""Aspen"" model encompasses 1,603 sqft of highly functional living space, boasting engineered hardwood flooring, quartz countertops, and bespoke kitchens with cabinetry from GCW. With a focus on delivering exceptional value and contemporary design, this development offers a compelling proposition in today's real estate market.Step into the open-concept kitchen with a walk-in pantry, and explore the three spacious bedrooms and 2.5 bathrooms, including the impressive master suite with a walk-in closet and a generously-sized ensuite featuring dual vanities and a tiled glass shower. Nestled in the sought-after and convenient neighbourhood in Londons south end, these homes are strategically located near schools, major retailers, the newly built Costco, and provide quick access to the 401 and 402 highways in under 5 minutes. Each residence is thoughtfully finished with concrete driveways, sodded yards and optional finished basements. Building lot dimensions: 48 ft x 113 ft. Dont miss the opportunity to explore this rare offering. Completions approximately 6-8 months. Homes to be built. Taxes to be assessed. (id:51356)
4348 Lismer Lane
London, Ontario
Banman Developments presents a distinguished selection of detached single-family residences, featuring four meticulously designed floor plans with exquisite finishes and timeless aesthetics. The ""Aspen"" model encompasses 1,603 sqft of highly functional living space, boasting engineered hardwood flooring, quartz countertops, and bespoke kitchens with cabinetry from GCW. With a focus on delivering exceptional value and contemporary design, this development offers a compelling proposition in today's real estate market.Step into the open-concept kitchen with a walk-in pantry, and explore the three spacious bedrooms and 2.5 bathrooms, including the impressive master suite with a walk-in closet and a generously-sized ensuite featuring dual vanities and a tiled glass shower. Nestled in the sought-after and convenient neighbourhood in Londons south end, these homes are strategically located near schools, major retailers, the newly built Costco, and provide quick access to the 401 and 402 highways in under 5 minutes. Each residence is thoughtfully finished with concrete driveways, sodded yards and optional finished basements. Building lot dimensions: 48 ft x 113 ft. Dont miss the opportunity to explore this rare offering. Completions approximately 6-8 months. Homes to be built. Taxes to be assessed. (id:51356)
168 Helen Street
Bluewater, Ontario
OPEN HOUSE - SATURDAY NOVEMBER 23 FROM 10 AM - 12PM. What an opportunity within the village limits of Dashwood! This 1.35-acre property offers a vinyl-sided home with 3 bedrooms, 1 bathroom, a large eat-in kitchen, and a main floor bedroom and laundry. The second level consists of 2 smaller bedrooms. A gas furnace was added in 2007 and the water heater is owned. The windows are in good condition and there is a large deck off the kitchen. An expansive 35 ft x 70 ft shop with front and rear overhead doors is a definite bonus to this property. There is a separate office area and a loft storage area plus an attached cold storage area at the rear of the building and it is accessable from the shop. The size of this lot is another added bonus as it is private and backs onto open fields. Dashwood is located just minutes from Grand bend, Bayfield and the beautiful shores of Lake Huron that is famous for it's spectacular sunsets. (id:51356)
509 Commissioners Road W
London, Ontario
Own your very own profitable FRANCHISE! Style Encore, a trendy thrift store specializing in womens apparel, is now available for sale! With the potential to expand into mens apparel, this franchise offers an exciting opportunity for growth. Operate under the WINMARK brand, with plenty of corporate support. Join a network of successful sister companies, including Plato's Closet, Once Upon A Child, Play It Again Sports, and Music Go Round. Situated in North London at the busy intersection of Wonderland Road and Commissioners Road, this store benefits from high foot traffic and visibility. Co-tenants include popular retailers such as Food Basics, Tim Hortons, Starbucks, Dollarama, and the UPS Store, ensuring a steady stream of customers. Competitive lease rate until 2028! Current hours of operations are Monday-Saturday 10AM-8PM and Sunday 11AM-6PM (id:51356)
51 Mcguire Crescent
Tillsonburg, Ontario
Welcome to 51 McGuire Crescent in Tillsonburg, Ontario! This custom-built, 7-year-old home combines modern design with family comfort. It features 5 spacious bedrooms, 3.5 bathrooms, and an open-concept main floor with stylish finishes. The main floor greets you with a tiled foyer and built-in bench. The inviting living room offers a bright, open space perfect for relaxation and entertaining. The kitchen is the heart of the home, with quality appliances, generous counter space, and a large pantry. It flows seamlessly into the living and dining areas, ideal for family meals and gatherings. Also on the main floor is a convenient office, a half-bath, and a mudroom/laundry room with easy garage access. Upstairs, the primary bedroom offers a private retreat with a walk-in closet and a luxurious ensuite featuring double sinks, a soaking tub, and a separate shower. Three additional bedrooms share a second full bathroom. The finished basement adds even more living space, with a recreation room and cozy gas fireplace. It also includes a fifth bedroom, a full bathroom, and extra storage, including a cold storage room for seasonal items. Outside, the backyard is perfect for play or relaxation. Located in a quiet, family-friendly neighbourhood with parks, schools, and local amenities, 51 McGuire Crescent offers a peaceful, welcoming setting you'll be proud to call home. Contact us today for a private showing! (id:51356)
3165 Mintwood Circle
Oakville, Ontario
Stunning Contemporary 2-Storey Townhouse Backing Onto A Ravine, Great Gulf Home. Home Offers A Sleek, Modern Feel. The Bright, Open-Concept, Carpet Free Layout Boasts A Chefs Kitchen With Stainless Steel Appliances. Enjoy A Finished Walk-Out Basement Complete With A Family/Rec Room, Additional Bedroom, And A 4-Piece Bathroom. Ample Storage Space And Plenty Of Natural Light Throughout. The Spacious Master Bedroom Includes A 4-Piece Ensuite And A Large Walk-In Closet. Ideally Located Close To Schools, Shopping, Dining, And Transit Options. (id:51356)
117 Ashbury Avenue
London, Ontario
Welcome to 117 Ashbury Avenue. Attention first time home buyers and investors this home is a freehold semi-detached home which means no condo fees! Featuring 3 generously sized bedrooms, 1.5 bathrooms, a finished basement, fully fenced backyard, and fresh paint throughout. The in area schools for this home is Wilton Grove Public School and Sir Wilfrid Laurier High school. Attached garage fits one vehicle and private driveway can fit an additional two cars. Close to community centres, bus routes, shopping, 401 and much more. Do not miss out on this lovely opportunity. (id:51356)
4.5 Morrison Drive
St. Thomas, Ontario
Welcome home to this Beautiful All-Brick Bungalow, with 2+1 Bedroom (potential), 2 Full Bathrooms, 1.5 Car Garage, & Private Double Driveway! This home has gorgeous curb appeal featuring a stamped concrete drive, which leads to the charming covered front porch, with elegant glass storm/screen door, leading into the welcoming front foyer. Main floor provides complete & seamless living, featuring a large open- concept kitchen, with tons of counter and cupboard space, including a breakfast bar island with seating (for 3+) and an additional food-prep sink. The kitchen overlooks the spacious dining and living room area, complemented with a vaulted ceiling, pot lighting and a cozy gas fireplace. French doors off of the living room lead you out to the low maintenance, private, completely fenced backyard with a sprawling deck, pergola, as well as beautiful planned garden areas. Main floor also showcases a vast primary bedroom with a sizeable walk-in closet, large 4PC washroom with separate shower (replaced in 2022), soaker tub, large vanity & an additional door which leads to the main floor laundry area. Main floor also features a room currently set up as a den, but easily converted to a main floor spare/2nd bedroom. The lower level boasts another spare bedroom, full 3PC washroom, family room with closet, cold storage, & huge unfinished area ready to be transformed into your own desires. This property has great positioning for added privacy that you don't often find! Central air conditioner replaced in 2024. Shingles replaced in 2016. Dishwasher replaced in 2024. This wonderful SE neighbourhood has restaurants nearby, St.Thomas Elgin General Hospital, Schools, 20 minute walk to the famous Pinafore Park & many great amenities at your fingertips, either a short walk, bus ride or drive! Located a 20 min drive south of London! 15 minute drive to Port Stanley & beautiful Lake Erie Beaches. Just move-in & ENJOY this gorgeous well-kept home! (id:51356)
4531 Hamilton Road
Thames Centre, Ontario
Explore a unique ""HOME-BASED BUSINESS"" - Over 12,000 square feet of Buildings - Includes High Quality 1,600 square foot Ranch with Apartment for a Family Member - Elaborate 1,600 square foot Shop - Used for Flower Retail and/or Filtered Water Water Business, and a Green House Business - High Profile 2.15 Acres ( Some Call It a Mini Mini Hobby Farm ) - 486 feet Frontage on Hamilton Road - Back Onto Residential Subdivision - Live In The Wonderful Town of Dorchester - Lots of Room for Your Other Creative Business - Home Heated by Gas - The Green House And The Shop Are Heated by Propane - More Than a Commercial Property... More Than a Quality Ranch... It's a Delightful Lifestyle. Call For The Information Package - You Are Invited For an On-site Inspection (id:51356)
125 Watts Drive
Lucan Biddulph, Ontario
OLDE CLOVER VILLAGE PHASE 5 in Lucan: Just open! Executive sized lots situated on a quiet crescent ! The Taylor 2 model offers 2138 sq ft with 4 bedrooms and 3.5 bathrooms. Special features include large double garage, hardwood flooring, spacious kitchen with large centre island and walk in pantry, quartz or granite tops, 9 ft ceilings, luxury 5 pc ensuite with glass shower and separate tub, electric fireplace, and two ensuites on 2nd level. Lots of opportunity for customization. Enjoy a country sized covered front porch and the peace and quiet of small town living but just a short drive to the big city. Full package of plan and lot options available. This home is under construction and will be ready for move in early fall. (id:51356)
41351 Macdonald Road
South Huron, Ontario
Looking to expand your farmland holdings or build your dream country residence? This 50-acre parcel of bare land could be just what youre looking for! With approximately 40 workable acres, recently tiled at 40-foot spacings, it's ready for your next crop rotation. Currently planted with alfalfa, its ideal for livestock feed or future agricultural use. In the back corner, you'll find a charming 7-acre bush, perfect for trails and outdoor recreation like four-wheeling. Situated just minutes from Exeter, this property offers both convenience and potential. Dont miss out! (id:51356)
7 Graydon Street
London, Ontario
Welcome home! This beautiful 2+1 bed, 2 bath open concept home and been tastefully updated both inside and out. The open kitchen and living area is an entertainers dream! Cozy up with a book and a glass of wine by the new gas fireplace (2023). The finished basement allows additional living space and a potential granny suite with back entrance. Outside, youll find a large detached garage/shop with new door and lift (2023). Book your showing today; this home wont last long. (id:51356)













