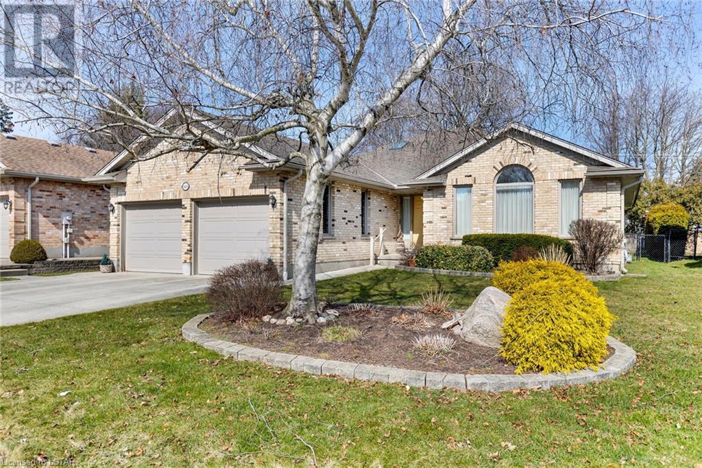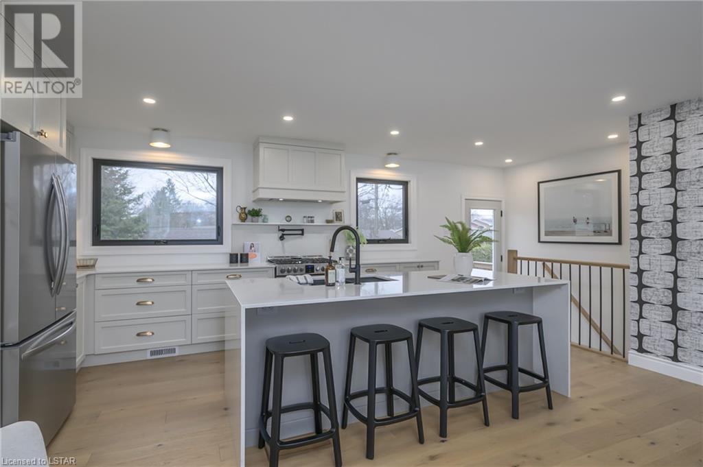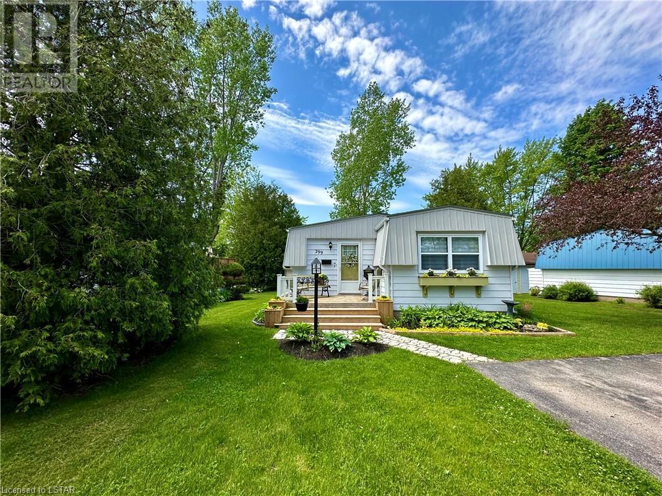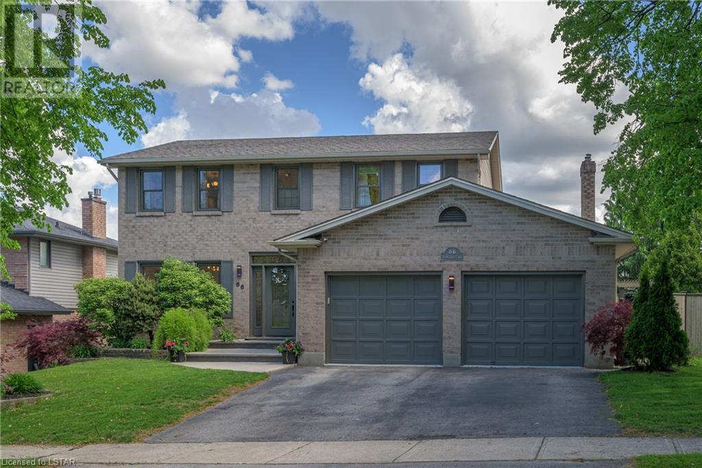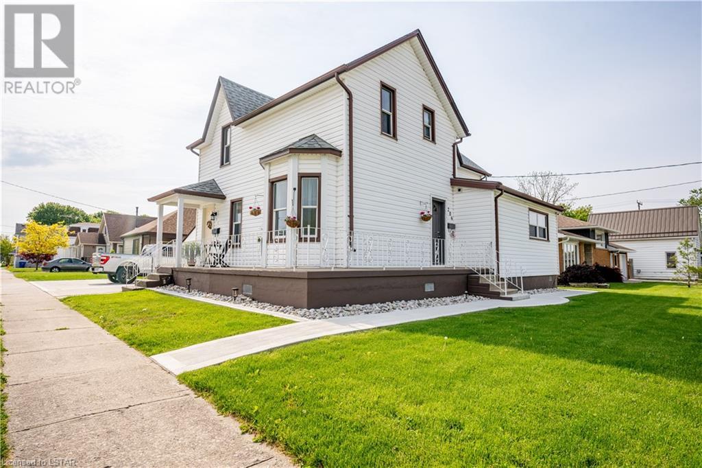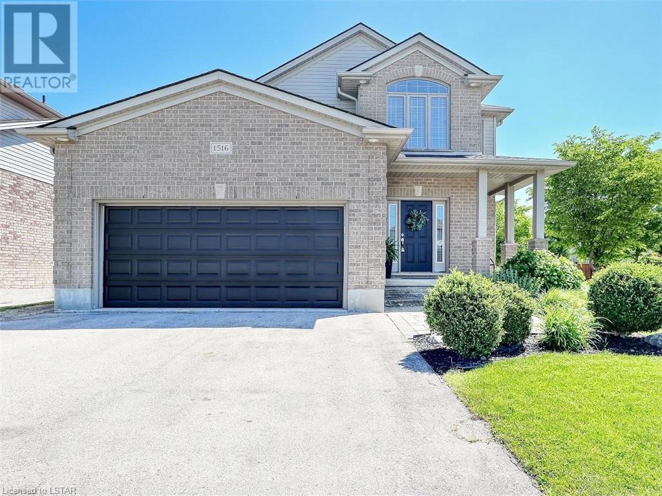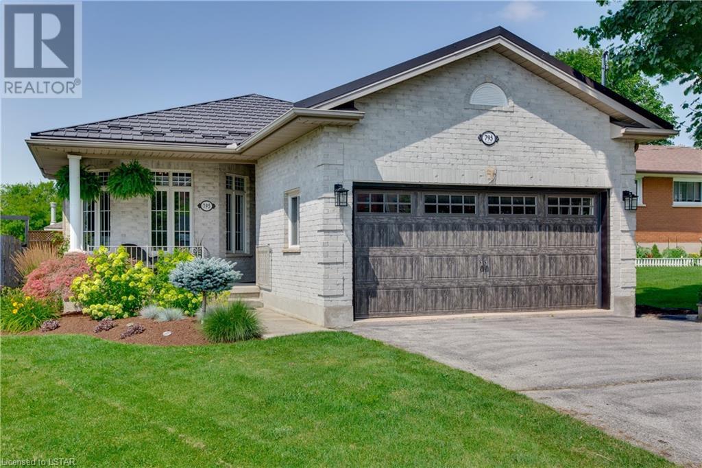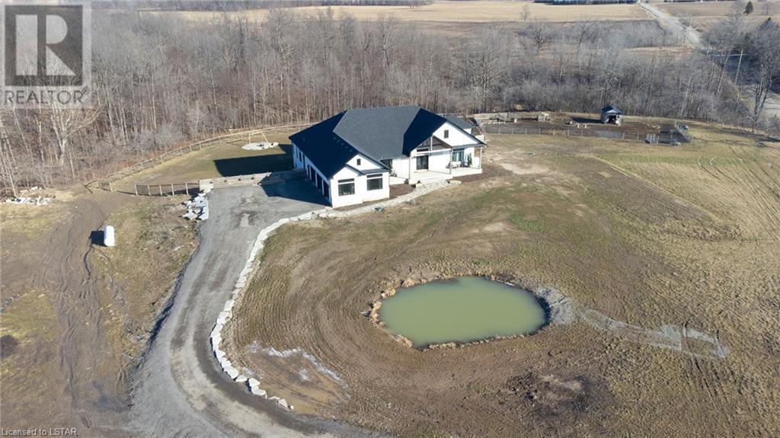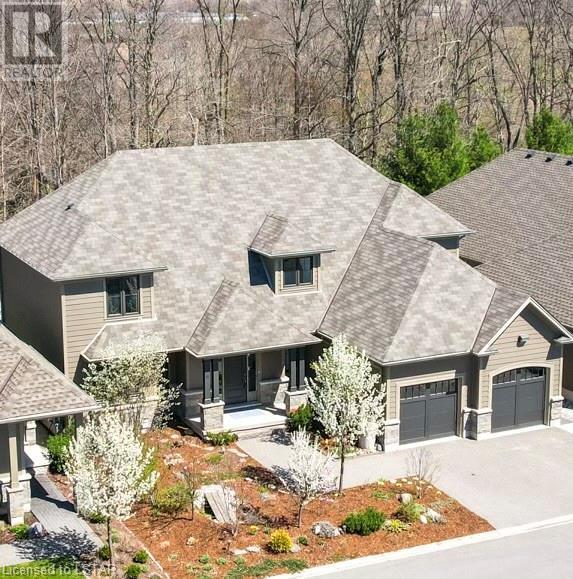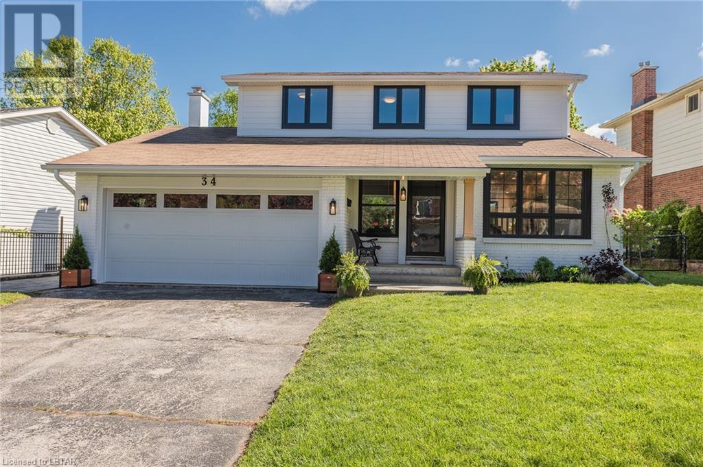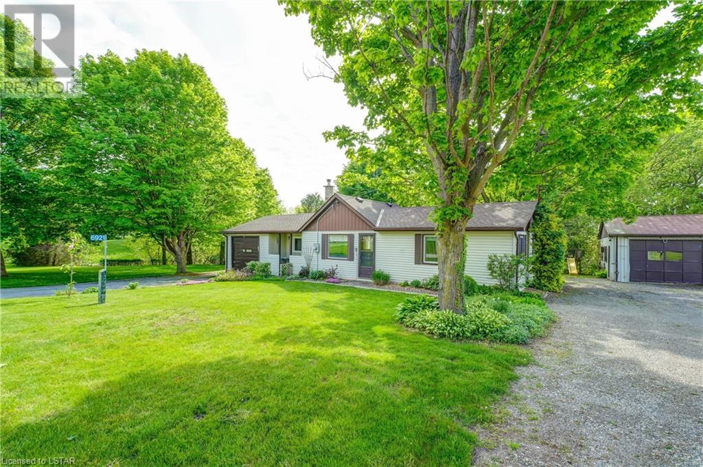64 Basil Crescent
Ilderton, Ontario
Welcome to The Hazel, a splendid 2,390 sq/ft residence offering a perfect blend of comfort and functionality. The main floor welcomes you with a spacious great room featuring large windows that frame picturesque views of the backyard. The well-designed kitchen layout, complete with a walk-in pantry and cafe, ensures a delightful culinary experience. Additionally, the main floor presents a versatile flex room, catering to various needs such as a den, library, or a quiet space tailored to your lifestyle. Upstairs, the home accommodates the whole family with four generously sized bedrooms. Clear Skies, the community that is a haven of single-family homes, situated just minutes north of London. This family-oriented community seamlessly combines the charm of suburban living with the convenience of proximity to major city amenities. Clear Skies offers an array of reasons to make it your home. A mere 10-minute drive connects you to all major amenities in North London, ensuring that convenience is always within reach. Nature enthusiasts will appreciate the proximity to walking trails, providing a perfect escape into the outdoors. Moreover, Clear Skies boasts over 20% less property taxes than in London, making it an attractive choice for financially savvy homeowners. (id:51356)
615 Valetta Street
London, Ontario
The owners purchased this home as the builder’s model and have enjoyed the benefits it offered from day one. They hope who buys it loves it too. Some, but not all of those benefits are: private cul-de-sac with other beautiful homes, walkable, safe neighbourhood with quality neighbours, easy distance to everything you want, almost 2000 square feet on one floor, really easy floorplan with BOTH family and formal areas, generous closets and loads of storage, open spindle staircase from main floor entrance to the lower level, separate garage entrance stairway to lower level, 15ft x 20ft level deck off the family area to private yard and afternoon sun, driveway parks 4 large vehicles easily, front yard sprinkler system, all brick and no maintenance – just enjoyment and pretty as a peach – loads of curb appeal. (id:51356)
32 Frontenac Road
London, Ontario
Feel the warmth and cozy in this luxury home that has been fully renovated from top to bottom and just steps from Glen Cairn Public School! Enjoy maintenance free living with a new kitchen by Dynamics Kitchens with a transferable life time warranty (2023). quartz counter tops with waterfall edge and brand new appliance package. You can rest assure that the home is safe and efficient with new quality modern windows throughout (2023), R60 attic insulation (2023), A/C unit (2023), new plumbing throughout and most of the wiring updated. Upstairs bathroom has been completely remodeled to include a 5' soaker tub and curbless glass shower and large double vanity. White oak engineered hardwood flooring throughout main level. Finished basement includes a new 3 piece lower bathroom, legal basement bedroom with egress window, plush comfortable carpet downstairs for those cozy movie night and lots of living area for a growing family. You will love the community feel of the neighborhood and being close to shopping, amenities, Westminster ponds/ pond mills, schools, parks, highway access and more. Be proud to entertain everyone from your friends to your in-laws, living here puts you in the it house that all your loved ones will want to visit! Fireplace is in AS IN condition. (id:51356)
299 Glen Abbey Court
Grand Bend, Ontario
Escape to paradise & retire in style amidst the sandy beaches & endless recreation of Grand Cove Estates. Nestled on a serene cul-de-sac, this turnkey bungalow offers a haven of luxury living. Step into the rare Nantucket floor plan, boasting 2 spacious bedrooms & 2 full bathrooms. The heart of the home is the modern kitchen, recently fully updated & adorned w/ sleek gold handles, a deep farmhouse sink, built-in microwave, & exquisite backsplash & countertops. Gleaming stainless steel appliances complete the picture of culinary perfection.Plentiful storage solutions with thoughtful additions to every room. Bask in relaxation in the insulated family room, complete with a cozy gas fireplace & a walk-out to the recently extended rear deck, featuring added privacy, and can be further extended for serene outdoor enjoyment. Updates abound, with recent upgrades to the roof, windows, furnace, and AC, providing peace of mind for years to come. A storage shed sits conveniently adjacent to the home, offering additional space for your belongings. Entertain with ease on the deck, equipped with a natural gas hookup for BBQs, ideal for hosting gatherings with friends and family. Explore the plethora of outdoor activities within the Cove, from the heated inground saltwater pool to lawn bowling, tennis, pickleball, shuffleboard, and bocce. Alternatively, venture beyond the community to indulge in golf at Oakwood or witness the breathtaking sunsets at Grand Bend's Main Beach. Welcome home to a life of leisure and adventure! (id:51356)
66 Somerset Road
London, Ontario
Welcome to 66 Somerset Road, where resort-style living meets the comfort of your own home, offering panoramic views of northwest London and breathtaking sunsets. This exquisite property, nestled in a mature neighbourhood known for its top-tier schools, features a unique pie-shaped lot creating a private oasis. The home boasts a spacious open concept layout with a recently renovated chef's delight kitchen, highlighted by high-end built-in appliances including a full-sized fridge and freezer. A walnut veneer-adorned pantry adds a touch of elegance and functionality. The large island is a perfect gathering spot- and the large windows highlight the incredible views. Entertainment is effortless in the family room, where a tray ceiling and built-in projector (with a screen discreetly hidden above the fireplace) set the stage for memorable evenings. Sliding doors lead out to a large upper deck with glass railings, complete with natural gas bbq hookup. The oversized garage features lots of built in storage, epoxy floors and is already wired for a car charger. You'll find four bedrooms on the upper level, one currently tailored as an office space. The primary suite is a true retreat, complete with a dreamy walk-in closet, an expansive ensuite featuring a zero-threshold 6x6 shower, an oversized under-mount tub, and heated floors for ultimate comfort. The walkout lower level is fully finished and includes a fifth bedroom, a third full bathroom, a spacious family room, and a wet bar, ideal for hosting gatherings. Step out through the patio doors to the in-ground heated pool, surrounded by updated equipment and a large hot tub sheltered from the elements by the deck above. With no backyard neighbours and a scenic walking path just behind, 66 Somerset Road is a premier choice for those seeking tranquility and a picturesque setting to call home. Experience the best sunsets in the city right from your backyard. This property isn’t just a home; it’s a lifestyle (id:51356)
209 Murray St Street
Wallaceburg, Ontario
Perfect Investment Opportunity or Multi-Generational Home - Welcome to this fantastic duplex in the heart of Wallaceburg, Ontario! Offering both comfort and convenience, this property is ideal for investors or those seeking a versatile living arrangement. Main unit features a spacious layout with 3 large bedrooms, and 1.5 baths making it perfect for a family. Ample natural light throughout. The upper unit offers 2 comfortable bedrooms and 1 full 4-pc bathroom. In-Suite laundry in both units for ease of living. Updates on the home include the roof on the front of the house (2023) and A/C (2023). This charming space is ideal for relaxing and unwinding. Located in a vibrant neighborhood, close to schools, parks, shopping, and dining. Plenty of parking space for both units (double wide detatched garage, and 4 parking spaces on the concrete driveway) on the recently finished concrete driveway. Enjoy the benefits of living in a welcoming community with easy access to amenities and major roads. (id:51356)
1516 Coronation Drive
London, Ontario
BEAUTIFUL OPEN CONCEPT family home with WARMTH and STYLE AND CURB APPEAL in DESIRABLE NORTHWEST LONDON! 9’ ceilings. Lovely white kitchen with new designer Corian counter, new 10” deep under-mount sink, new tap and new Bosch dishwasher. Beautiful hardwood and ceramic floors on main level and attractive new laminate flooring on the upper level. Huge living room with stepped ceiling, crown molding, stylish gas fireplace and access to GORGEOUS MATURE BACKYARD with privacy fence, tall trees, large deck, attractive landscaping and new shed. Welcoming and bright 2 storey foyer. Finished lower level with an extra bedroom (window not warrantied to be egress) and a 3 piece bathroom. Convenient 2nd floor laundry. Spacious bedrooms on the 2nd level. Large master bedroom with an attractive tray ceiling, luxury 5 piece ensuite with tiled shower and a walk-in closet. Wrap around front porch with 2 attractive extra wide stone steps. Large double garage (19’6” x 19’8”) plus parking for 2-4 cars in the driveway. Roof Shingles new in 2023. Updated smoke alarms November 2023. This is a wonderful home in a terrific family neighbourhood near Western University and all the great amenities of the Hyde Park area in London! Showings by appointment only – make yours today!! (id:51356)
795 Nadine Avenue
London, Ontario
This bright, spacious and well-maintained 4 bedroom split-level beauty with double garage is ready for you to call home! Enjoy the handsome curb appeal before walking into the stunning front room and classy formal dining room. The oversized eat-in gourmet kitchen comes complete with vaulted ceilings, a large island, ceramic flooring, updated sink; and newer appliances. The heart of this home is perfect for large dinners and gatherings. The second floor shows off 3 bedrooms, including a master with double closets and cheater door to a large main bath - with shower and jet tub. Just a few steps to the lower level, you will find the generous family room with gas fireplace that can fit the whole family on movie night. There is also a second 5 piece bath and 4th bedroom. The basement level of the home offers great development potential with an additional sq. ft of usable space. And finally, new flooring lighting, and fresh paint complete the interior look of the home. The low maintenance back yard is perfect for pool lovers, entertaining or relaxing. The in-ground salt water heated pool is equipped with a new salt cell, pump and liner (2023). Enjoy the stamped concrete patio surrounding it. You can also rest easy with the Hy Grade metal roof with 50 yr warranty (2011). Great location - close to shopping, Victoria Hospital, schools, downtown and highways. (id:51356)
21298 Springfield Road
Melbourne, Ontario
This is the modern farmhouse of your dreams on 50 acres of total privacy with income and potential. The property boasts 2 pastures of cash crop and 17 acres of forest with a creek and trails for hiking, walking and nature gazing. The backyard oasis is tucked into an alcove with back porch overlooking the trees, a hammock swing set with firepit flanked with 3 bench stones and a 20x40 lagoon style swimming pool with access from the walk-out basement and massive 2 sets of 6 panel sliding doors on the main floor. The house is a unique custom design to provide a private nook for the primary bathroom with an East wing with 2 bedrooms and shared bathroom. Two offices are on the main floor which can also be converted to additional bedrooms. A dog/mud room is set off the 1200 square foot garage with storage and access to the backyard. The basement is open concept created for family movie nights, ping pong and pool table tournaments and has a second seating area to eat or play board games. Two additional bedrooms are also tucked into the basement with a full shared bathroom. The laundry room has two washers and dryers with open concept storage for the optimum storage and ease of use. Storage has been built into every aspect of this home with a utility room that is 900 square feet, a seasonal storage room, walk-ins in the bedrooms, cupboards and closets for unparalleled organization. The massive windows are the showstopper, and the interior has barn doors, pocket doors and original barn beams which have been used throughout the house along with the newest amenities to showcase design and functionality. This is your forever home that will provide you and your family comfort and entertainment for generations to come. (id:51356)
4700 Hamilton Road Unit# 17
Dorchester, Ontario
This stunning home backs onto the Thames River. The love of privacy, nature, calm and natural light was front of mind when this beautiful open concept home was designed. Enter through the spacious foyer that can be closed off for further privacy. The open concept family room with large windows and gas fireplace, also has a cabinet that can be opened to reveal the TV. The dining area and kitchen are framed by the high ceilings and large windows. The kitchen has granite countertops, a smart fridge, an island with lots of storage space, a coffee bar and walk in pantry. There is a beautiful 3 season sunroom with sliding windows that leads to the screened private deck to relax in the hot tub. A 2pc bath and mudroom with tons of storage space leads to the 2 car garage to complete the main level. Upstairs you will find 3 large bright bedrooms with hardwood floors and large windows. The primary has a walk-in closet as well as a 5pc ensuite with walk in shower and soaker tub. The 2 bedrooms upstairs mirror each other and share a 5pc bath with separate shower and toilet rooms for privacy. A large laundry room and office nook complete the upper level. Downstairs you will find a rec room with a full wall theatre system and built in speakers, 2 more bedrooms and a 4pc bath. There are two large 2 storage rooms, one of which is currently being used as a home gym. Enjoy the extensive landscaping while walking to the Thames River from your backyard. Landscaping includes rain gardens in both the front and back yard and multi fruit grafted trees, strawberries, a lavender garden to mention a few. The garden has many perennial varieties that grow every year including kale, asparagus, sage, and sweetgrass. There is a second seating area near the back of the property which is centered around a tea garden where you can pick and make your own tea blends. The pond has giant lotus and multiple bright colored water lilies. You will love this friendly community of Village on the Thames. (id:51356)
34 Widdicomb Crescent
London, Ontario
Welcome to this family friendly Byron beauty that has been renovated to perfection! Great for those who love to ski, literally walking distance to Boler Mountain. With 4 bedrooms on the second level, all with pot lights and closet organizers. Modern family washroom with glass shower, free standing soaker tub and double vanity set-up. Check out the stylish, gourmet kitchen with Hanstone quartz countertops, large island/breakfast bar, and coffee corner with under the counter microwave. Enjoy the adjacent dining room for easy entertaining and dining. Loads of nature light throughout, beautifully updated windows and doors 2021-2023. Relax in the cozy, sunken living room with beamed ceiling, pot lights, and patio doors to the fully fenced back yard. Innovated shoe drawer under stairs at front entry. Lower level with recroom, guest bedroom with egress window and sound proofed, think Multi-Generational Living. Full 3 piece bathroom just built 2024. Laundry room with retro sink, cutting board laundry counter and upright freezer and spare fridge. Furnace, A/C and on demand hot water heater, replaced in 2020, and patio doors 2021, shingles 2016, LP smart wood siding 2024, stone retaining wall and handsome black wrought iron fence. Double car garage with garage door opener with an inside entry. All renovations inspected and approved. (id:51356)
6921 Richmond Road
Aylmer, Ontario
Affordable Country Property! Dreams do come true. Here is a country property on a pond with no neighbours. You will love the updated house, an attached garage, a detached garage/workshop, and two driveways. The property has over 200' of frontage and a 1/2 acre that extends into the pond. The house has a gas furnace, 2021 central air, breaker panel, 2021 water heater that is owned, Wirsbo water lines, plumbing manifold with individual shut-offs, and abs waste plumbing, 2016 Timberline Roof, recently WETT certified stainless steel liner for a future woodstove, a generator panel, recently updated spray foam insulation in basement and extra blown-in attic insulation, clean, and modern decor including kitchen and bathroom. This property also has a reliable sand point well and reliable septic system that was recently pumped. The house has an attached garage and paved drive. There is nothing to do here but move in. The workshop has it's own double width gravel drive. The workshop has a large single bay and wood workbench. There is a 2nd bay for storage, and a double width lean to for the boat and quad. The back yard deck is the spot to BBQ in the shade while watching for the fish to jump in the pond. (id:51356)


