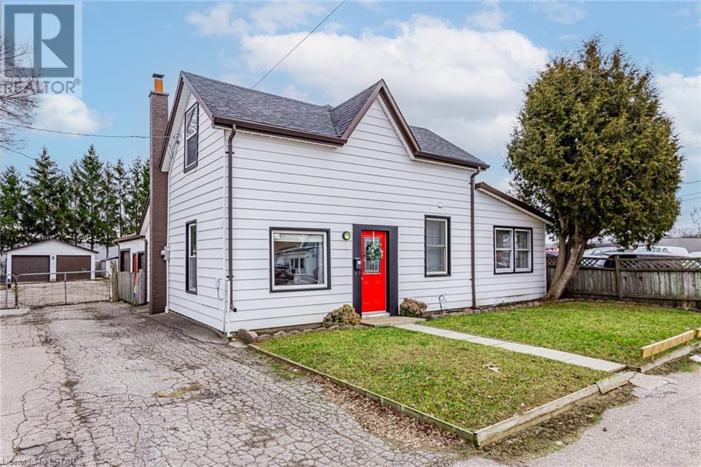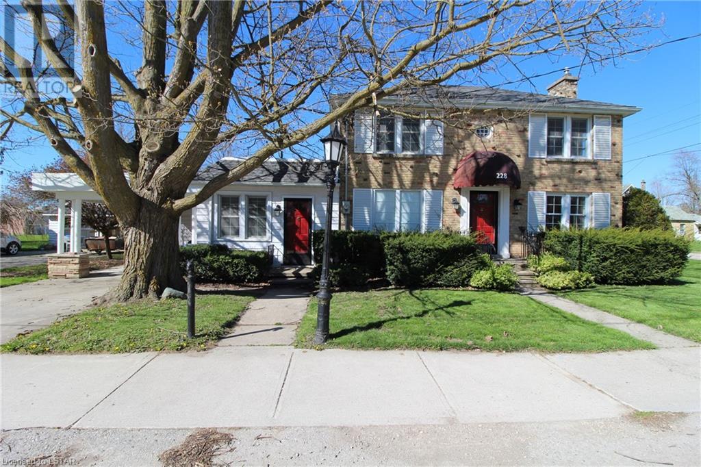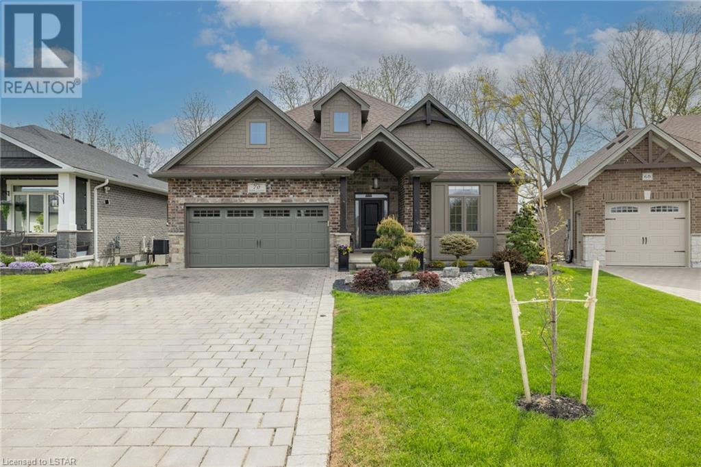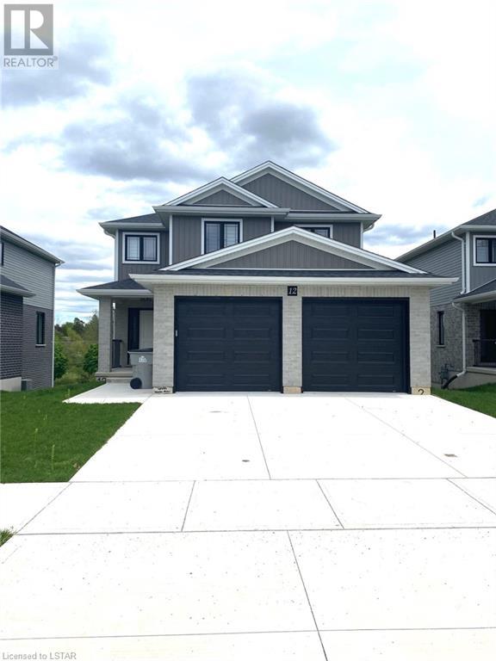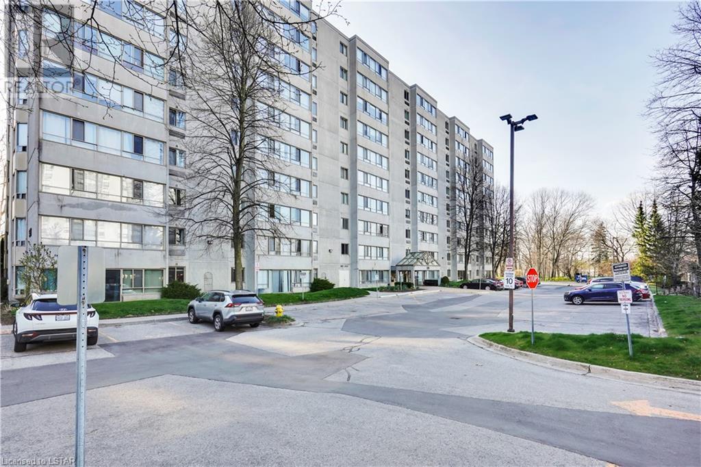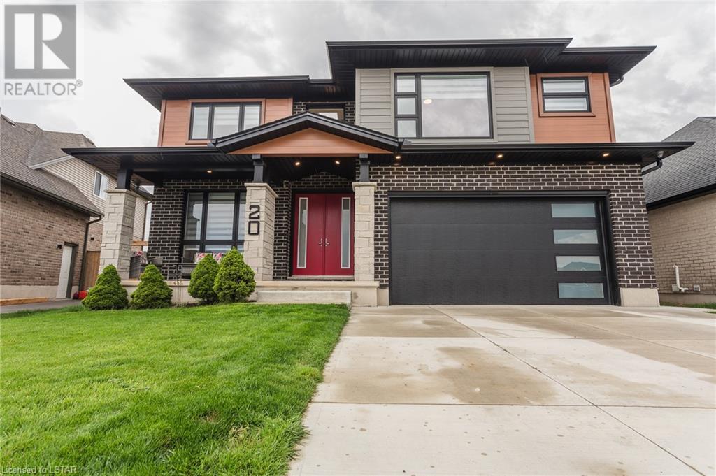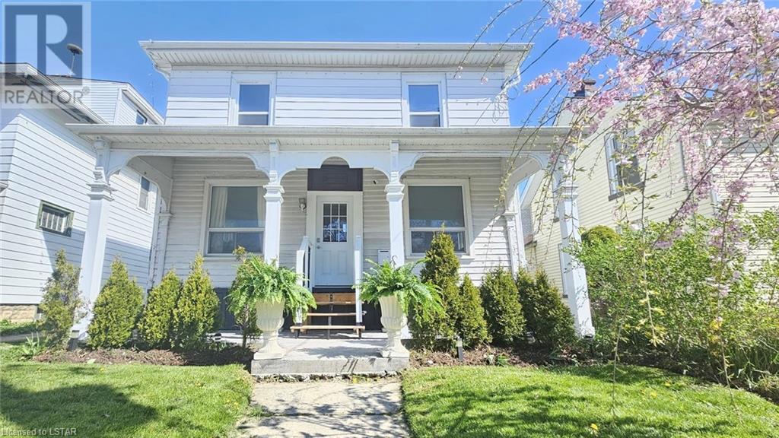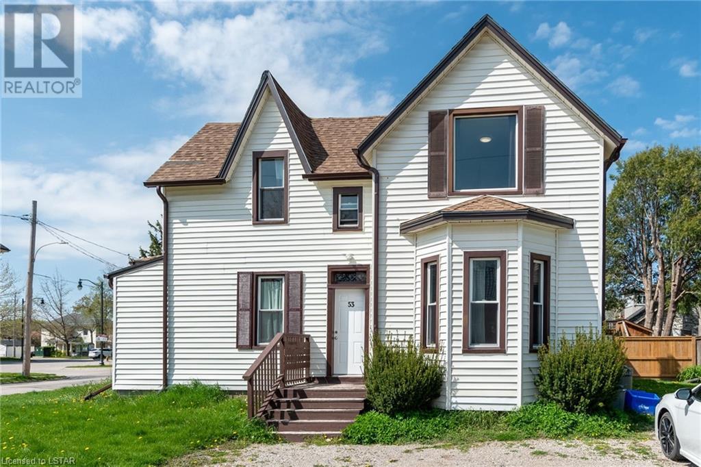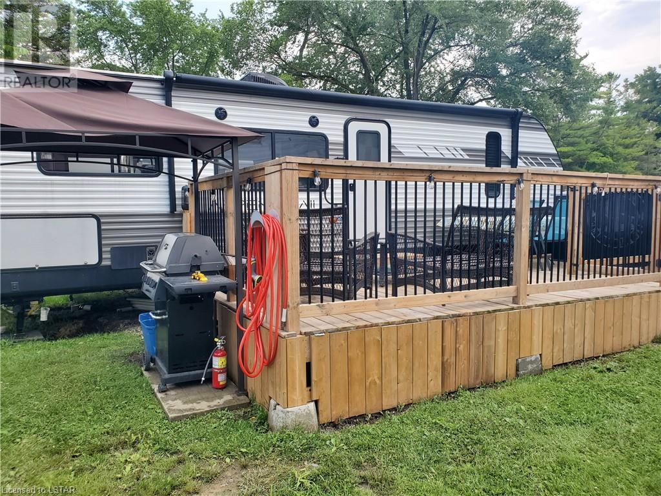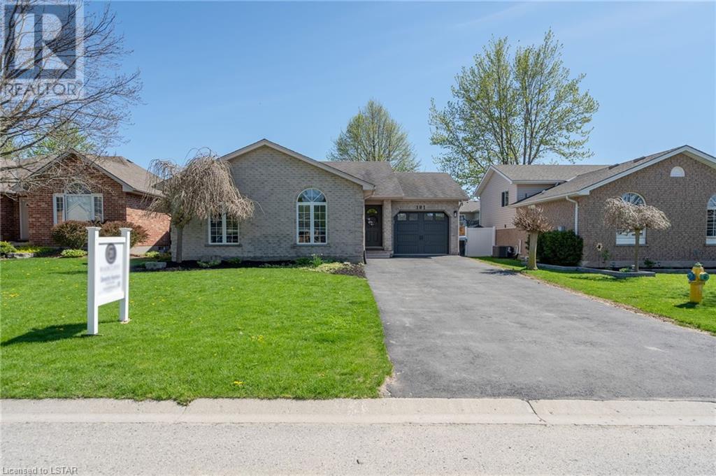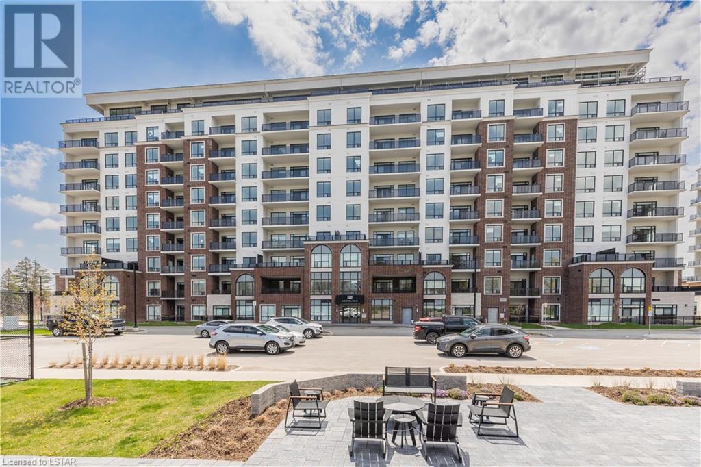10 Childers Street
London, Ontario
Located in the Smokestack / Old East Village, 10 Childers Street, London, ON, provides an incredible opportunity for those looking to start a small business. The property features a large workshop / garage with over 1200 square feet, an additional garage with over 450 square feet, a nicely renovated separated office space and residential property with 2 bedroom spaces. The property is currently zoned as light industrial (LI1, LI7 and LI8) there are many business options that can be managed including automobile shops, warehousing facilities, bakeries, craft brewing, printing and paper production, and many more! Opportunities like these don’t come up often, especially with such an incredible location. The property is only minutes drive to Downtown London and less than 8 minutes drive to Highway 401 that connects from London to the Greater Toronto Area, the Detroit Windsor Border and the Sarnia Port Huron Border. Additionally with the nicely renovated residential property at the front of the lot, this would make a fantastic space for those who are starting up their business or wanting to have some additional rental income with the business. Book your viewing of 10 Childers Street London, ON, today and get started on building your new business or expanding your current business! (id:51356)
64 Basil Crescent
Ilderton, Ontario
Welcome to The Hazel, a splendid 2,390 sq/ft residence offering a perfect blend of comfort and functionality. The main floor welcomes you with a spacious great room featuring large windows that frame picturesque views of the backyard. The well-designed kitchen layout, complete with a walk-in pantry and cafe, ensures a delightful culinary experience. Additionally, the main floor presents a versatile flex room, catering to various needs such as a den, library, or a quiet space tailored to your lifestyle. Upstairs, the home accommodates the whole family with four generously sized bedrooms. Clear Skies, the community that is a haven of single-family homes, situated just minutes north of London. This family-oriented community seamlessly combines the charm of suburban living with the convenience of proximity to major city amenities. Clear Skies offers an array of reasons to make it your home. A mere 10-minute drive connects you to all major amenities in North London, ensuring that convenience is always within reach. Nature enthusiasts will appreciate the proximity to walking trails, providing a perfect escape into the outdoors. Moreover, Clear Skies boasts over 20% less property taxes than in London, making it an attractive choice for financially savvy homeowners. (id:51356)
228 Hastings Street
Parkhill, Ontario
PUBLIC OPEN HOUSE MAY 5, 2024 from 1pm-3pm! Welcome to 228 Hastings Street in the quaint town of Parkhill! This two-story yellow brick home with carport and single garage offers great curb appeal. Offering 1,864 square feet of living space above grade with three bedrooms and three full bathrooms. The 24'x17' addition allows for a spacious main floor family room with cathedral ceilings. Entrance foyer with three piece bathroom leads into kitchen and dining room. Living room offers gas fireplace with lots of windows for natural light. Second floor offers the three bedrooms with a full four piece bathroom. Partially finished lower level allows for a games room, bonus room, three piece bathroom, utility and laundry room. Backyard offers a 15'x30' pool, hot tub, pool house with two dressing rooms, pump room and a dry sauna. Sliding doors to single attached garage for more outside enjoyment space. All fenced in for privacy as you enjoy the backyard. The home is in need of some cosmetic updates as most of the home is original to when it was built. Calling all first time home buyers, renovators, investors to come take a look and see if this is the home for you! Parkhill is a great town and offers amenities for all ages and all walks of life. Ideally located only 30 minutes to London and 15 minutes to Grand Bend and the sandy shores of Lake Huron. Offers being held till May 9th and can be purchased individually or along with MLS #40574602. (id:51356)
70 Kemp Crescent
Strathroy, Ontario
Quality Dwyer Built Custom all brick Ranch Walkout with Artisan Timber Framing front/rear and large multi level deck backing onto greenspace. Pride of ownership is found throughout this immaculate home with a full walkout to a lower level oasis featuring professional landscaping that includes two (2) premium built Wagler sheds, fully fenced yard with double wide gated access to maintained Rotary Club Trails backing onto greenspace. Additional professionally installed large water feature and wired in (220V-60A) spa package for future hot tub. Inside you'll find six (6) bedrooms, three (3) bathrooms, two (2) fireplaces (electric/gas) and custom detailed millwork throughout. This open concept home has a gourmet kitchen including a commercial grade cyclone exhaust fan over the gas range overlooking the great room that boasts an incredibly detailed coffered ceiling equipped with pot lights to optimize brightness into the home. The eating area opens to the large covered multi level deck with a plumbed in Natural gas outlet for your BBQ. The lower level features three (3) additional bedrooms, 3 pc bath and large open family room including a natural gas fireplace surrounded by custom cabinetry. Additionally there is a professionally done concealed room behind the custom Bookcase cabinetry that is lockable from both sides that is sure to impress. Lower level also includes professionally installed Fibre Optic LAN equipped with conditioned power supply, patch panel, automated switch and CAT 6 to every room including the heated garage for all your high speed/home office internet needs. (id:51356)
12 Greene Street Street
Exeter, Ontario
Welcome to 12 Greene Street in Exeter Ontario, this newly built 2 storey home is now available for rent at $3000 plus utilities. This 3 bedroom, 2.5. bathroom gorgeous home features an open concept layout, gorgeous white kitchen with quartz countertops and stainless steel appliances. Enjoy the up and coming new subdivision in the heart of Exeter surrounded by various amenities, walking trails, schools, and breath taking nature. This is the perfect location and only a short drive to the sandy beaches of Grand Bend and Port Franks. The walkout basement is unfinished and included in the monthly rent. (id:51356)
570 Proudfoot Lane Unit# 812
London, Ontario
Location! Location! Location! This spacious condo in North West London is looking for a new owner to love it. These units don't come up often and it's easy to see why this building/area is so desirable. Offering so much convenience with walking distance to gyms, multiple grocery stores, retaurants/entertainment, medical offices, costco! and virtually every other amenity you can think of. You can forego having a vehicle due to the effotlessness of public transit with mulitple bus stops located right outside the building. Easily take a bus to Western Univerity/University hospital, Fanshawe college, downtown or anywhere else in the city. As you enter this welcoming unit, you're greeted with several updates throughout and loads of natural light. To the left, you have a huge living room covered in lovely light coloured laminate and another large area that is great for a office especially if you work from home. This area then wraps around to the dinning room which offers a great view of the city from the 8th floor. The kitchen is bright and offers lots of cabinetry and is the perfect size for all your needs. The bedroom is spacious with ample closet storage. The 4 piece bathroom has been updated and includes a beautiful vanity with a quartz countertop. Other updates include a refreshed kitchen, new dishwasher, updated bathroom, AC & Heating unit compressor new July 2023. In-suite laundry & water included in the low condo fee of $237/month.Vistor parking available and one exclusive parking spot included with the ability to rent a second exclusive spot from the management compnay for $25/month. This unit is perfect for first-time home buyers/investors or those looking to downsize. This one won't last long! (id:51356)
20 Valderrama Lane
St. Thomas, Ontario
Welcome to your dream home in Shaw Valley, boasting 5 beds & 4 baths—a perfect blend of luxury & functionality across 3,750 finished sq ft. Stunning curb appeal, w/ a harmonious mix of brick, wood-tone siding, & natural stone, sets off an inviting covered front porch, demonstrating impeccable design. Inside, the open-concept boasts 9 ft ceilings, recessed lighting & plenty of natural light, creating a warm & welcoming atmosphere. The living rm, w/ its built-in cabinets, floating shelves, & shiplap fireplace surround, exudes contemporary charm. The chef’s kitchen is equipped w/slim shaker cabinets, stacked tile backsplash, gas range w/ custom hood, stainless appliances, pantry, & large island w/seating for casual meals. In the backyard, discover a delightful oasis w/ a hot tub, spacious lawn for outdoor activities, outdoor dining area, perfect for summer BBQs & large gatherings & convenient shed for extra storage. The finished basement is an entertainer's dream, featuring a large recreation room w/ high ceilings, pool table, wet bar, & generous seating area w/ fireplace—ideal for game nights, movie marathons, or relaxed gatherings. A full bath & additional 5th bedrm complete the lower level. Upstairs, 4 large bedrms each boast a walk-in closet, ensuring plenty of storage space. The primary suite is a luxurious haven w/ tray ceiling, an expansive walk-through closet featuring custom built-ins & a lavish ensuite w/ soaking tub, glass/tile shower, double vanity & private water closet. 2nd floor laundry rm adds convenience to your daily routine. Shaw Valley is known for its friendly community vibe, making this an ideal place to settle down & call home. Don't miss your opportunity, schedule your visit today! (id:51356)
57 Scott Street
St. Thomas, Ontario
Have you been searching for a large home for your growing family? Or perhaps, a home that provides ample space for a home business or salon? Welcome to 57 Scott Street! A perfect blend of charm and modern updates in this 1933 square foot, two-storey home, featuring 6 bedrooms and 2 full bathrooms. As you enter the main floor, you'll find a large bedroom, living room, dining room, a versatile office or bedroom space, a convenient 4pc washroom, and a kitchen with quartz counters. Accessible from the mudroom at the back of the home, closest to the yard, the kitchen offers both practicality and style. As a bonus, the home showcases built-in shelving, adding both functionality and aesthetic appeal, large baseboards contribute to the overall classic character. The upper level is dedicated to comfort, featuring a generously sized primary bedroom, three additional bedrooms, a laundry nook, and a spacious 4pc washroom. The property's location ensures proximity to shopping, restaurants, and public transit, providing convenience and connectivity. Situated a mere 15 minutes from London and 17 minutes from the picturesque Port Stanley, residents enjoy the perfect balance of accessibility to amenities. Don't miss the opportunity to make this residence your own, offering space and flexibility. (id:51356)
53 Gladstone Avenue
St. Thomas, Ontario
Introducing a prime investment opportunity in the vibrant Court House District of St. Thomas, Ontario! Nestled on the desirable 53 Gladstone Avenue, this fourplex presents a lucrative prospect for savvy investors. Boasting four well-appointed 1-bedroom units, this property commands an impressive annual revenue of $67,000, making it a lucrative addition to any portfolio. What's more, with a current offering at a remarkable 7% capitalization rate, the potential for solid returns is undeniable. Recently renovated to the tune of $150,000, this turnkey property exudes quality and modernity, ensuring a hassle-free ownership experience. Each unit is meticulously maintained, attracting A+ tenants who not only pay rent promptly but also take great care of the premises, providing peace of mind for discerning investors. Beyond its inherent value, investing in 53 Gladstone Avenue means tapping into the promising trajectory of St. Thomas. With the city witnessing significant investments from renowned multinational corporations like Amazon and Volkswagen, the long-term prospects for growth and appreciation are compelling. *Interior photos are from 2022 when the renovations completed* Don't miss out on this strategic portfolio piece that promises not only immediate returns but also the potential for substantial appreciation in the thriving St. Thomas market. Schedule a viewing today and secure your stake in this lucrative opportunity! (id:51356)
9338 West Ipperwash Road Unit# D29
Lambton Shores, Ontario
Our Ponderosa is one of the premier seasonal parks along Lake Huron. Just minutes from Grand Bend and Forest or short drive to London or Sarnia. This is a turnkey purchase, meaning you get everything sitting on site, and the sooner you buy it the sooner you can start enjoying it. Our Ponderosa has, a members only, 9 hole executive golf course that you and your friends can enjoy at no additional cost. You are not buying a trailer you are buying a trailer, a golf membership and a lifestyle of relaxation whenever you are available May 1 to Oct 31. The 28-foot trailer is well appointed with a large kitchen/living room at the rear and bedroom at the front. One large slide makes the kitchen/living room spacious and open. This trailer is made by Keystone and is in the division called Dutchman. This particular model is called a couples model as it maximizes kitchen/living room space while providing a nice sized bathroom and queen bedroom. Table and sofa convert into beds and the two lazy boy type chairs make the interior space complete. Central air and propane heater take care of the hot and cold days while the electric fireplace adds a little warmth and some ambiance if that’s all you want. Included in the purchase price is a 10x14 deck, a 10x10 stone patio with fire pit, shed, deck box and a golf cart with brand new batteries. This park has many activities and amenities including cards, darts, swimming pools, play grounds, kids programs, water slide, shuffle board, horseshoes, mini golf and 9-hole golf course. Did I mention that your yearly lease covers unlimited golf on the Parks private course? Nice little par 3 executive course you can play it with irons or pull out the big guns and drive the greens. Park fees paid yearly are 5085 and if you buy this unit enjoy the 2024 season on us. Beautiful trailer, and beautiful park and all it needs is you to start enjoying it. (id:51356)
181 Gibson Crescent
Lucan, Ontario
SOLD CONDITIONALLY - Welcome to 181 Gibson Cres in the lovely town on Lucan ON. Walking distance to Wilberforce Public School! Large bright kitchen with tiled backsplash and eating area along with a large living room on the main floor. 3 spacious bedrooms & fully renovated bathroom on the upper level. Lower level is finished with a 4th bedroom, full bathroom and an awesome rec room complete with gas fireplace and access to the rear yard. The lowest level also has space for you to enjoy - currently being utilized as a toy room. Fully fenced back yard with private deck. Attached is an extra deep 1 car garage with inside entry. Upgrades include Furnace and AC replaced in 2022, Garage door replaced 2021, Deck built in 2020, all new appliances in 2022/23, bathroom reno in 2021 and so much more. This home is on a very desired street - walking distance to the school and park. 20 minutes to North London and 30 minutes to Grand Bend and shores of Lake Huron. (id:51356)
480 Callaway Road Unit# 107
London, Ontario
HAVE YOU EVER DREAMED OF LIVING NEXT TO SUNNINGDALE GOLF COURSE!!! Now is your chance to acquire this 2 Bedroom, 2 full Bath unit with amenities like GYM, GOLF simulator, BILLIARDS ROOM, and DINING LOUNGES. Comes with 2 UNDERGROUND PARKING spots. The apartment has engineered hardwood floors throughout the unit. NO CARPETS, tiles in bathrooms. GORGEOUS UPGRADED CHEFS KITCHEN with high end appliances, living and dining areas, with separate breakfast area, modern sleek bathrooms and laundry room. Luxury finishes throughout the unit. 5 min to U.W.O, University Hospital, Masonville Mall, Costco, Loblaws, Trails and Parks. One bus to Western. The outdoor space is just as impressive, featuring a pickleball courts and terrace complete with a fire table, Invest in this property today for a blend of luxury and convenience. Perfect for Elderly couple or busy executive for quick in and out. Easy to show.. . Unit shows 10 out of 10. (id:51356)

