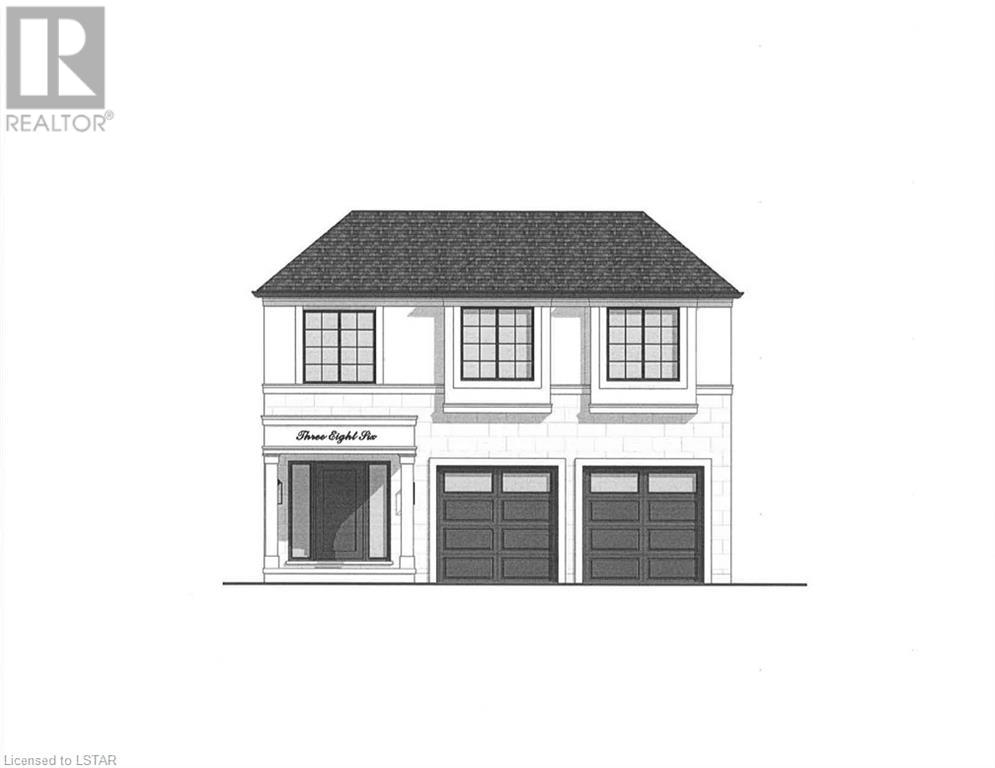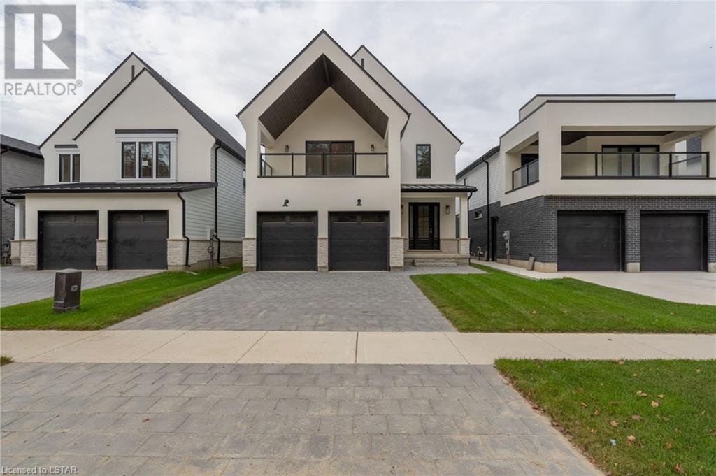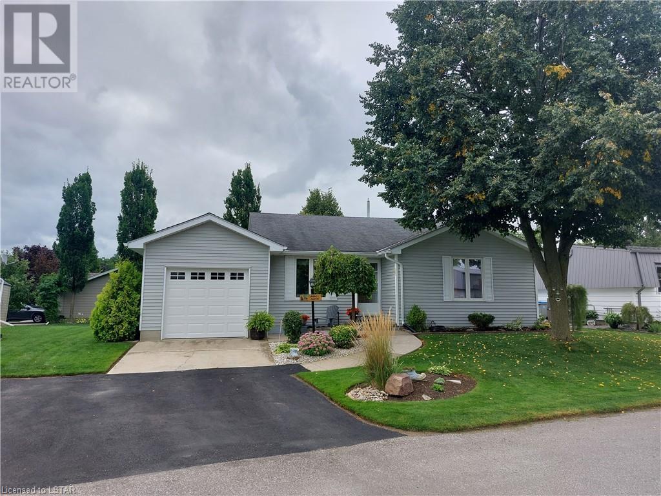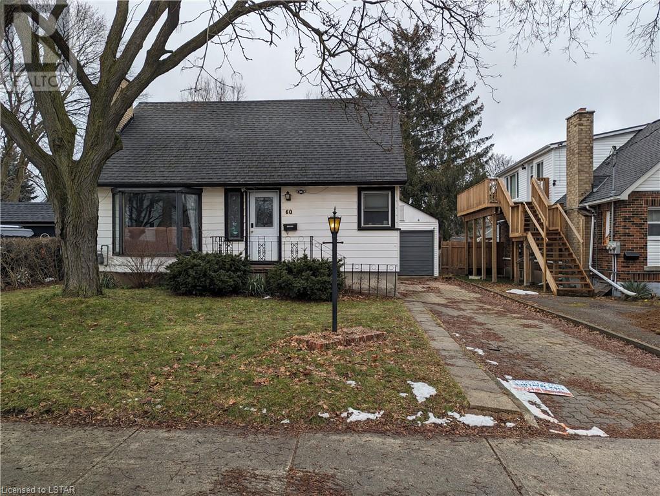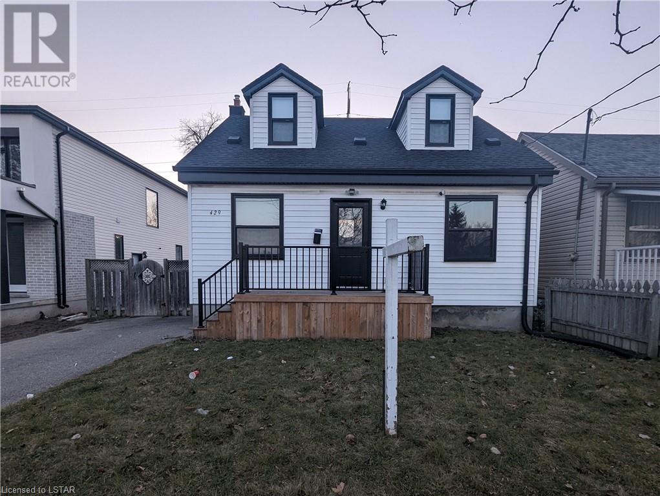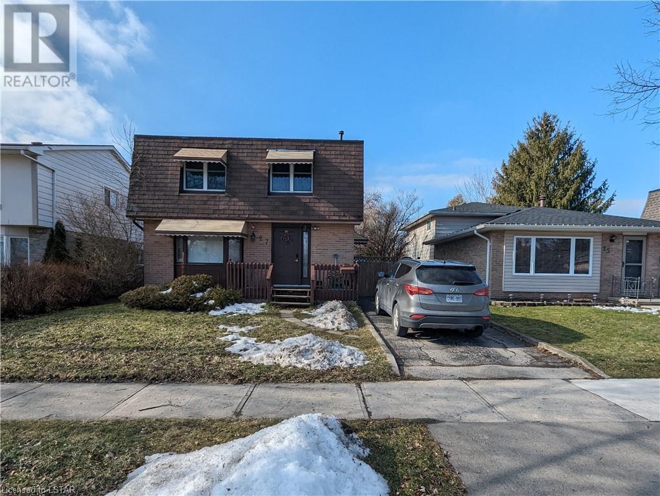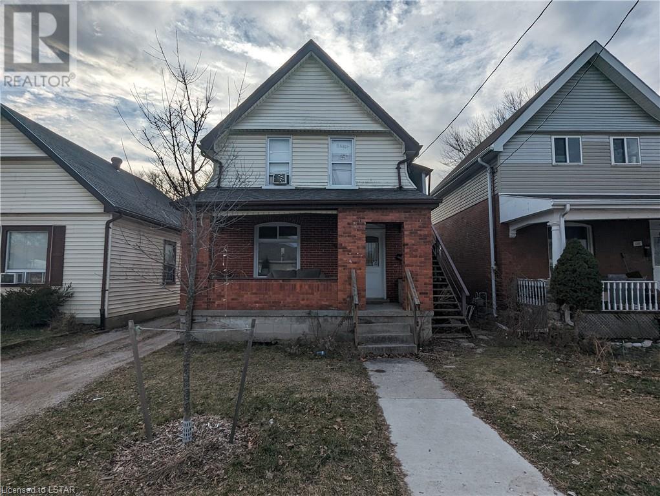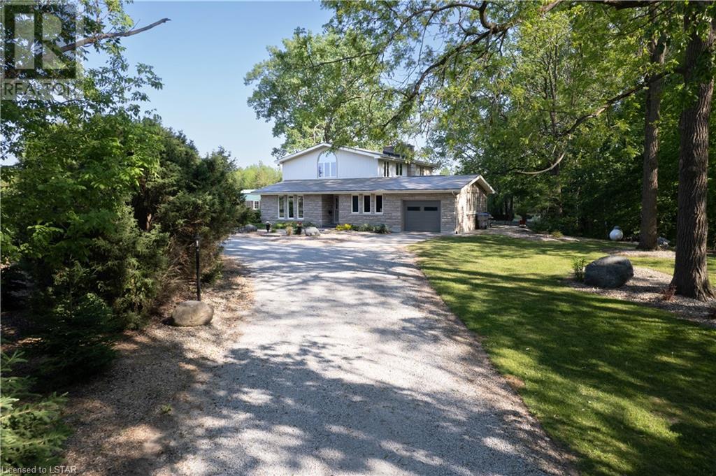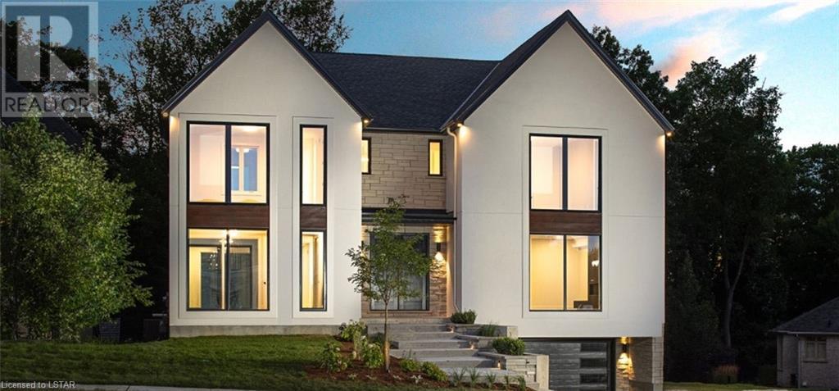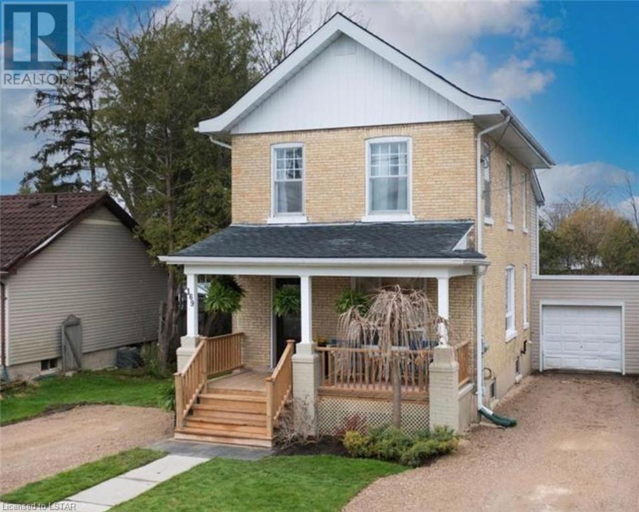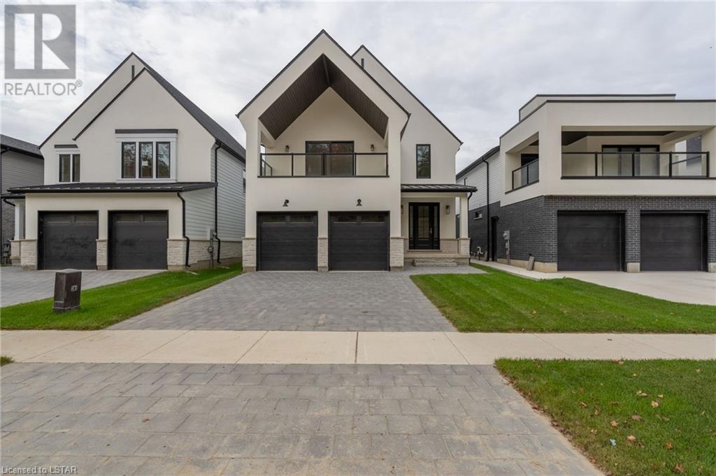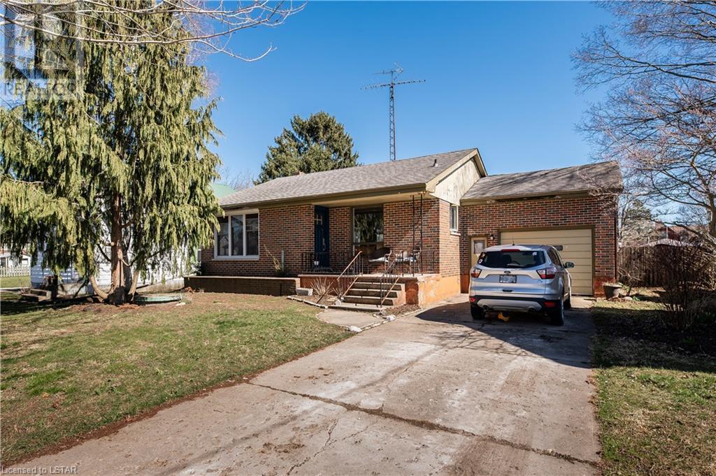2653 Heardcreek Trail Trail
London, Ontario
Introducing The Raina Model! To be built. This new Rockmount Homes model will be situated on a large pie shaped look-out lot backing onto Snake Creek! 2,208 square feet of beautifully finished living space and striking curb appeal! The front exterior is accented with stucco. Welcoming covered front porch. The spacious foyer leads to the open main level floor plan that's ideal for entertaining! The large kitchen overlooks the dining area and living room. 5' x 3' island with breakfast bar and quartz counters. Generous great room allowing lots of natural light. Enter from the garage to the spacious mudroom with ceramic tile flooring and optional built-in bench. Hardwood flooring throughout the balance of the main level. Good sized powder room with vanity. Beautiful staircase complete with metal spindles. The generous principal bedroom has a large walk-in closet. Relax in the luxury ensuite featuring double sinks and tiled & glass shower. 3 additional good sized bedrooms...ideal for the growing family!. Opportunity to add a separate entrance to the basement and create additional living space by finishing the basement. The lookout lot allows for oversized windows in the basement. Located in desirable Fox Field Trails community in North London. Easy access from Sunningdale Road. Close to all the great amenities that Hyde Park has to offer including schools, restaurants, shopping and parks! (id:51356)
2657 Heardcreek Trail Trail
London, Ontario
To be built. Rockmount Homes Arlington model will be situated on a located on a large pie shaped lookout lot backing onto Snake Creek! 2,480 square feet of beautifully finished living space and striking curb appeal! The front exterior is accented with stucco and a steel roof over the front porch. Welcoming covered front porch. The spacious foyer leads to the open main level floor plan that's ideal for entertaining! The large kitchen overlooks the dining area, 5' x 3' island with breakfast bar and quartz counters. Generous great room with large floor to ceiling windows across the back of the house allowing lots of natural light. Enter from the garage to the spacious mudroom with ceramic tile flooring. Hardwood flooring throughout the balance of the main level. Good sized powder room with vanity and quartz counter. Beautiful staircase complete with metal spindles. The generous principal bedroom has a vaulted ceiling and walk-in closet. Relax in the luxury ensuite featuring double sinks, quartz counter, tiled & glass shower and a soaker tub. Enjoy the view from the spacious balcony complete with glass enclosure accessed from the primary bedroom. 3 additional good sized bedrooms...ideal for the growing family! Convenient upper floor laundry room. Quartz counter in the main bathroom. Opportunity to add a separate entrance to the basement and create an abundance of additional living space. The lookout lot allows for oversized windows in the basement. Located in desirable Fox Field Trails community in North London. Easy access from Sunningdale Road. Close to all the great amenities that Hyde Park has to offer including schools, restaurants, shopping and parks. Pictures are of a previously built Arlington model. (id:51356)
388 Augusta Crescent
Grand Bend, Ontario
Just Reduced, Great Price, Act Now!! Special Home in Grand Cove Estates! Custom built designer home with attached garage is situated on large landscaped lot that backs onto pond with resident swans. Spacious 2 bedroom 2 bath home provides great separation of space between common living area and bedrooms. Large living room and vaulted ceiling sun room are each appointed with gas fireplaces. Attractive built in cabinetry in the sun room adds warmth and functionality to space. A walkout onto large south facing deck from sun room extends living space and adds months onto your outdoor dining and entertaining calendar; deck also has power retractable canvas awning! Large eat-in chef's kitchen has gas stove and ample counter space. Garage extends almost 24 feet in length and provides room for car and work space. You'll love Grand Cove's fabulous amenities that include a heated outdoor pool, a woodworking shop, tennis courts, pickleball, lawn bowling and a large recreation center. Golfers will love having Oakwood Resort and Golf Course directly across the street. This combination of custom designer home and lifestyle community is rare! Act Now, Don't Miss It, This Won't Last! (id:51356)
60 Eastman Avenue
London, Ontario
Introducing this charming 4-bedroom, 1.5-bathroom home with a detached garage, boasting a comfortable layout across its one-and-a-half storeys. Beyond its unassuming exterior lies a spacious interior that immediately captivates upon entry. The generous living room, illuminated by a bright bay window, sets the tone for the warmth and comfort found throughout. Adjacent to the living area are two well-appointed bedrooms and a full 4-piece bathroom. The kitchen, a focal point of the home, offers ample space and features an inviting eat-in area with views of the expansive yard, perfect for accommodating a pool. Downstairs, a fully finished lower level awaits, complete with an oversized recreation room and convenient laundry facilities. Ascending to the upper level, you'll discover two additional sizable bedrooms and a convenient 2-piece bathroom. This home is truly turnkey, with recent upgrades to flooring, paint, and one of the bathrooms. All appliances are included for added convenience. Conveniently located just 5 minutes from Fanshawe College, 10 minutes from downtown, 15 minutes from the hospital, and a mere 10 minutes from the 401 highway, this home offers both comfort and accessibility. Nearby amenities such as restaurants and shopping establishments further enhance the appeal of this desirable property. (id:51356)
429 Saul Street
London, Ontario
Welcome to your new home! This fully renovated 4-bedroom, 2-bathroom house nestled on a serene street in East London offers modern comfort and convenience. 429 Saul has undergone a comprehensive top-to-bottom renovation, boasting new shingles, eavestrough, fascia, soffits, windows, and exterior doors. Step outside onto the new back deck or front porch deck with aluminum railings, perfect for enjoying the outdoors. Inside, revel in the luxury of central air and gleaming hardwood flooring throughout. The kitchen is a chef's delight, featuring new cabinets adorned with quartz countertops. Fresh paint adorns every wall, complementing the new plumbing fixtures and fully renovated bathrooms. Enjoy peace of mind with a new electrical panel, pot lights, and Decora switches. Plus, sink your feet into plush new carpeting in the bedrooms. With a plethora of upgrades, this home is a must-see! Schedule your viewing today! (id:51356)
27 Edmunds Crescent
London, Ontario
Introducing this charming two-story home nestled in the desirable Glen Cairn neighborhood of south London. Boasting three bedrooms, this residence offers comfortable living space across two levels. The finished basement features an open rec room, perfect for entertaining or relaxing with family and friends. Located in a prime area, this home enjoys proximity to various amenities including shopping centers and schools, ensuring convenience and accessibility for residents. Easy highway access adds to the convenience, facilitating smooth commutes to and from the property. Situated on a deep lot, the property provides ample outdoor space for recreation, gardening, or simply enjoying the outdoors. Don't miss the opportunity to make this well-appointed home yours—schedule a viewing today and discover the lifestyle awaiting you in Glen Cairn. (id:51356)
131 Sackville Street
London, Ontario
Investment Opportunity Awaits in this Turnkey Duplex on a Serene Street. Take advantage of this chance to own a property where each unit offers its own appeal. The main floor features a cozy one-bedroom layout with a full four-piece bathroom, currently leased at $1,200/month inclusive. Upstairs, the two-bedroom unit with one bathroom rents for $1,100/month inclusive. Both units are occupied, ensuring immediate income potential. Recent updates include new windows and doors installed in 2020, fresh laminate flooring, ceramic tiles, and paint throughout. Each kitchen has been recently renovated and comes fully equipped with modern appliances, including two fridges, two gas stoves, and two over-the-range microwaves. Additional features include a spray foam-insulated basement, 100 amp service, and a sprinkler system. This all-brick home boasts a high-efficiency furnace, central air, and sits on a deep lot spanning 159 feet. With tenants already in place, this property presents a seamless opportunity for investors. The basement offers potential for further development into an additional bachelor unit with its own walk up entrance, adding even more value to this investment. Showings require 24 hours' notice. (id:51356)
307 Parkhill Drive
North Middlesex, Ontario
Welcome to 307 Parkhill Drive, a stunning property offering the perfect blend of spacious living, captivating outdoor scenery with desirable AG1 zoning, along with modern amenities. Situated on over 2 acres of meticulously landscaped land, this estate boasts over 4,200 square feet of living area, providing ample space for luxurious living and entertainment. The main floor features a gracious foyer that leads to the heart of the residence, a spacious living area with an abundance of natural light. Relax in the warmth of three fireplaces that creates an ambiance that is both cozy and elegant. The kitchen is equipped with top-of-the-line appliances, updated tile backsplash and ample granite counter space. Whether hosting a formal dinner party or enjoying a casual family meal, the adjacent dining area offers the perfect setting. Retreat to the tranquility of the recently renovated primary suite, featuring a generous layout, ensuite bathroom, walk-in closet, and a private deck. Four additional bedrooms provide ample space for family members or guests. With a total of five bathrooms, convenience, and privacy are at the forefront of this remarkable home. One highlight of this property is the newly built 30' x 50'timber frame insulated dream shop with commercial grade wiring & propane heater, perfect for hobbyists, DIY enthusiasts, or a home-based business. Additionally, the property is wired for a backup generator. Check it out today! (id:51356)
70 Crestview Drive
Kilworth, Ontario
This exceptional architectural home by Harasym Developments Inc. is to-be-built. The Aldrix model offers classic modern flair and a light-filled residence that features an underground triple garage and concrete driveway. The entire main floor is open while preserving privacy with its unique interior layout and atrium. The second floor will impress with the sizeable principal suite encompassing the whole rear of the house, an abundance of windows, and a primary bathroom with an enormous walk-in closet, sure to be the envy of the neighbourhood. Some interior finishes can still be selected. (id:51356)
169 Andrew Street
Exeter, Ontario
Welcome to 169 Andrew Street, Exeter - A Stunning 2-Story Century Home with Modern Elegance. Nestled in the heart of Exeter, this renovated century home invites you to experience the perfect blend of historic charm and contemporary luxury. This home has 3+1 bedrooms and 1.5 bathrooms across two spacious floors, showcasing careful craftsmanship and smart design. As you enter the foyer, there's a well-lit office space. You’ll find a sizeable laundry room with a 2 pc bath, and a practical gally kitchen with all new appliances. You'll notice numerous upgrades, including pot lights, fresh paint, new flooring. There is even a touch of exposed brick, adding character to the space. Heading to the upper level, you’ll find 3 spacious bedrooms, and 4pc bathroom, and an additional storage nook creatively transformed into a trendy office space. The master bedroom features a walk-in closet. Step into the private backyard, perfect for entertaining, with a spacious stamped concrete patio for evening gatherings by the pool! The well-maintained 16x36 in-ground pool is perfect for hot summer nights with friends and family. This updated century home has it all and is sure to go quickly! Call for your private showing today. (id:51356)
1345 Shields Place Place
London, Ontario
To be built. Rockmount Homes Arlington model situated on a quiet court located on a large pie shaped walkout lot! 2,480 square feet of beautifully finished living space and striking curb appeal! The front exterior is accented with stucco and a steel roof over the front porch. Welcoming covered front porch. The spacious foyer leads to the open main level floor plan that's ideal for entertaining! The large kitchen overlooks the dining area, 5' x 3' island with breakfast bar and quartz counters. Generous great room with large floor to ceiling windows across the back of the house allowing lots of natural light. Enter from the garage to the spacious mudroom with ceramic tile flooring. Hardwood flooring throughout the balance of the main level. Good sized powder room with vanity and quartz counter. Beautiful staircase complete with metal spindles. The upper level has four large bedrooms. The generous principal bedroom has a vaulted ceiling and walk-in closet. Relax in the luxury ensuite featuring double sinks, quartz counter, tiled & glass shower and a soaker tub. Enjoy the view from the spacious balcony complete with glass enclosure accessed from the primary bedroom. Large convenient upper floor laundry room. Quartz counter in the main bathroom. Fantastic potential to finish the lower level on this walkout lot! The option to add a separate entrance to the basement is available. Located in desirable Fox Field Trails community in North London. Easy access from Sunningdale Road. Close to all the great amenities that Hyde Park has to offer including schools, restaurants, shopping and parks. Pictures are of a previously built Arlington model. (id:51356)
6 Argyle Street
Wallacetown, Ontario
Charming home in the hamlet of Wallacetown. This property boasts an unbeatable location, situated conveniently across from a playground, seconds to Talbot Trail and easy access to the 401, and steps to children’s bus stop, offering both convenience and opportunities. The fenced-in backyard provides privacy and security, ideal for families or pet owners, with lots of room to explore. Inside, you'll find a thoughtfully designed layout. With two bedrooms and two bathrooms, there's plenty of space for comfortable living. The basement features laundry with bathroom, storage and family room. Single garage, some newer windows, upstairs renovated throughout the years and more. Whether you're a first-time buyer looking to settle into your first home, a retiree searching for a cozy space, or an investor seeking a promising property, this home presents an excellent opportunity. Don't miss out on the chance to make this versatile and welcoming space your own! (id:51356)

