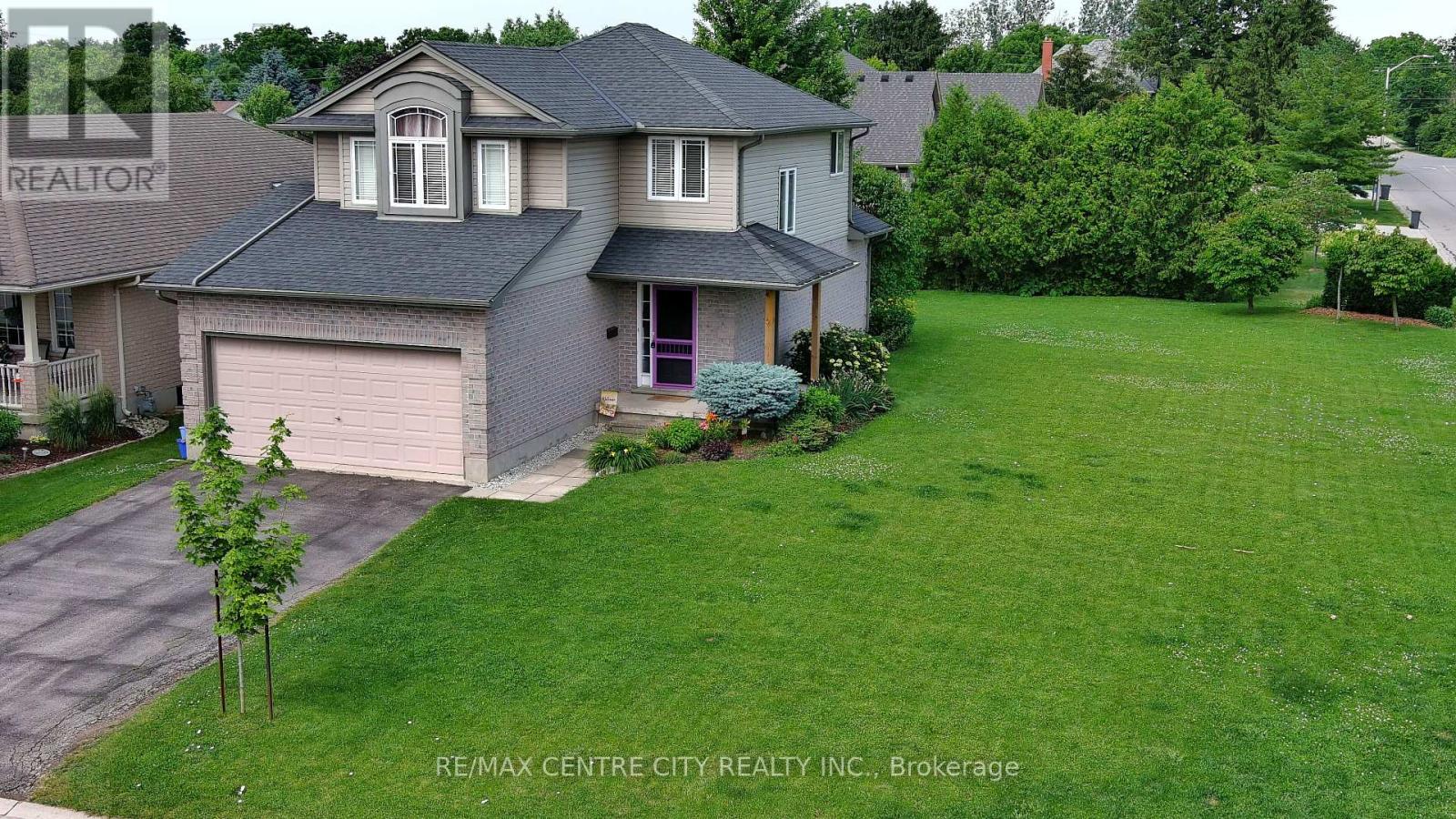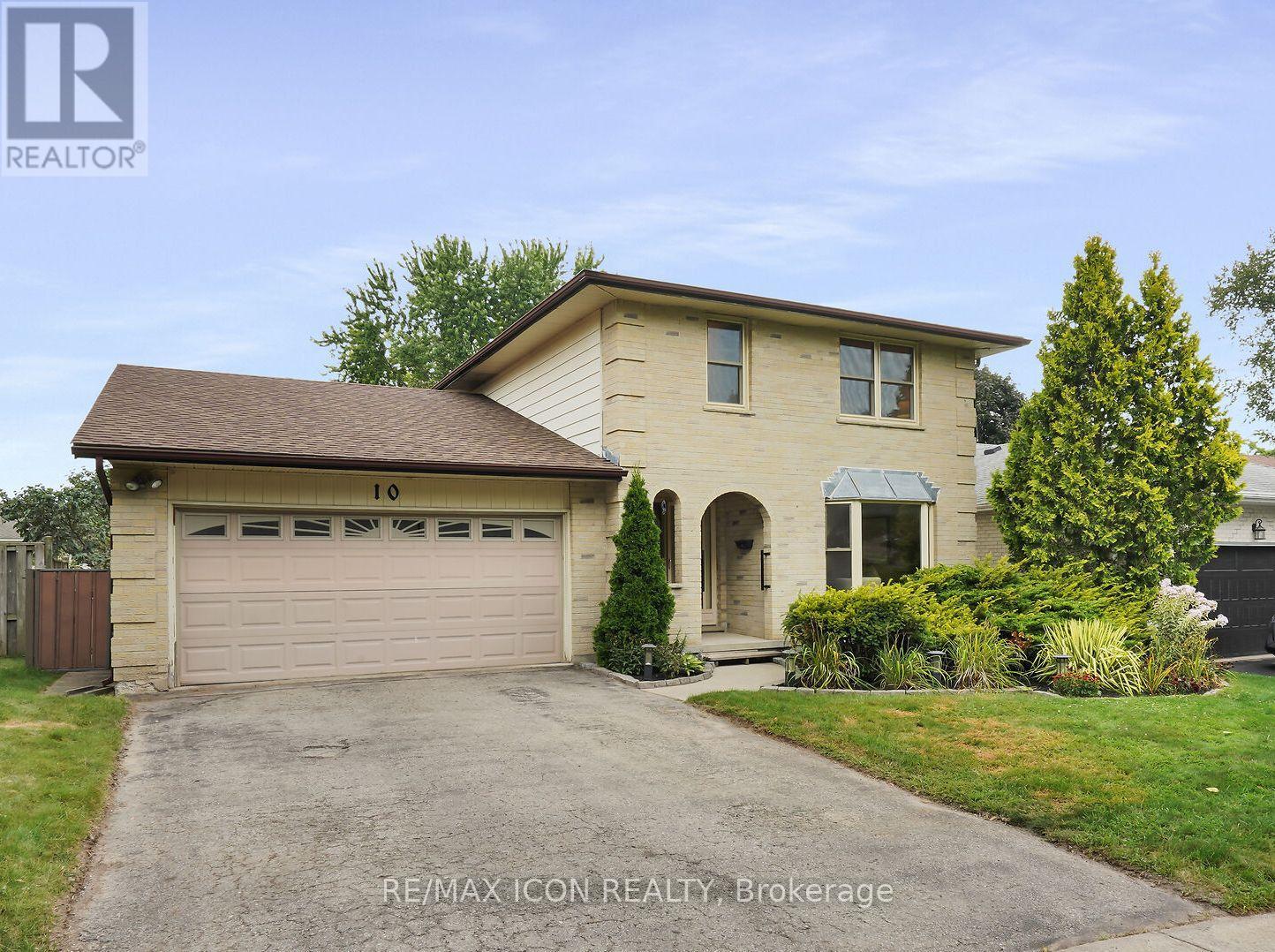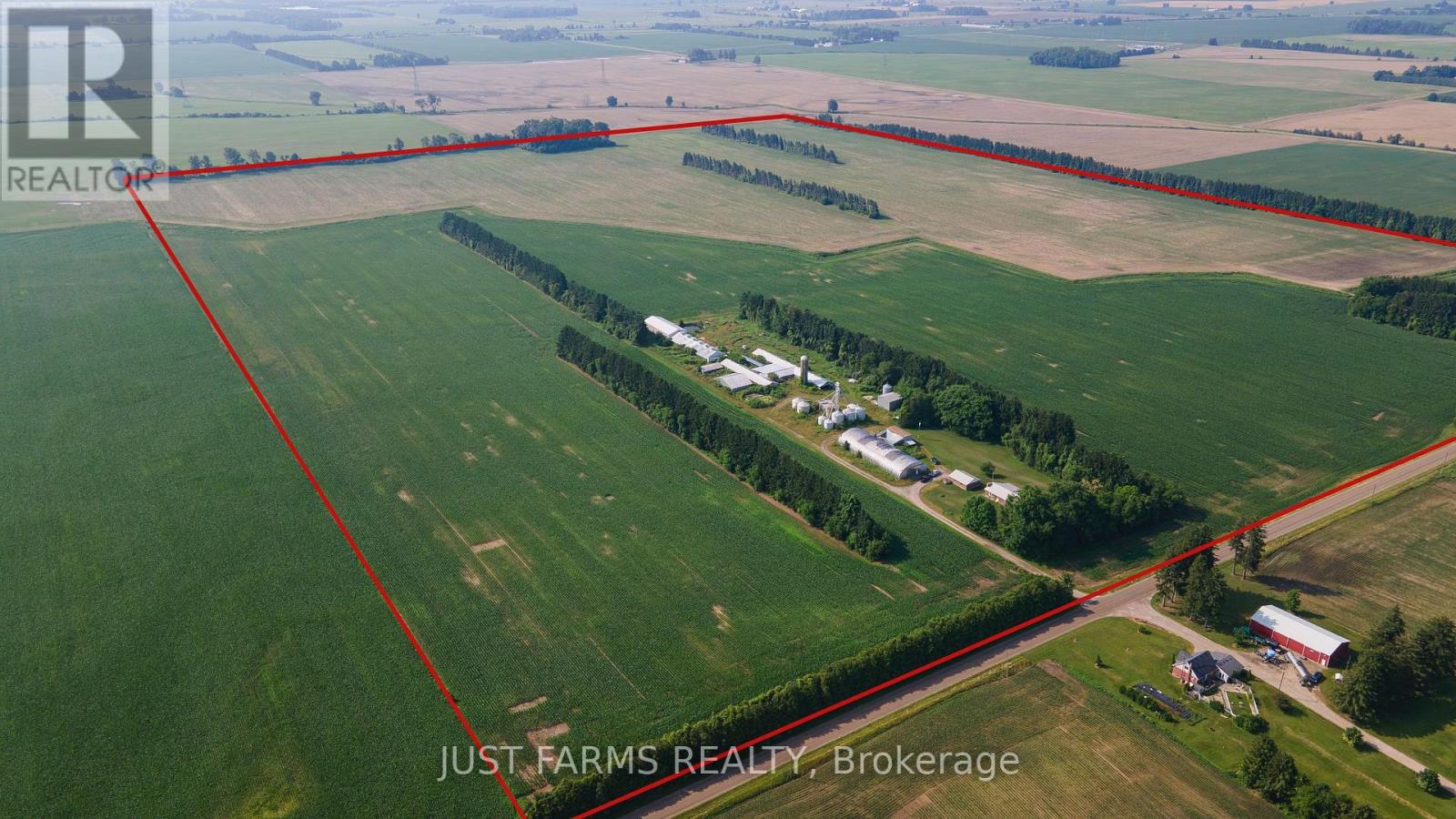811 Gatestone Road
London, Ontario
Pie shaped lot backing onto woods. fronting onto pond. Very rare and just a handful available! JACKSON MEADOWS, southeast London's newest area.The ONYX Model with 1665 sq ft . Quality built by Vander Wielen Design & build Inc. and packed with luxury features! SEPARATE BASEMENT ENTRANCE INCLUDED with this plan. Choice of Granite or quartz tops, Oak hardwood on the main floor and upper hallway, Oak stairs, 9 ft ceilings on the main, deluxe ""island"" style kitchen, 4 pc luxury ensuite with tempered glass shower and 2nd floor laundry. The kitchen features a separate pantry room and a massive 8 foot centre island! Open concept great room with fireplace! Jackson Meadows boats landscaped parks, walking trails tranquil ponds making it an ideal place to call home.. lots of available lots and plans ranging from 1655 sq ft to 3100 sq ft. Model Home available to view at 769 Gatestone Rd. (id:51356)
1189 Honeywood Drive
London, Ontario
RAVINE WOODED WALKOUT LOT! The AZALEA model with 2131 sq feet of Luxury finished area with full walk out basement backing onto protected treed area. Very rare and just a handful available! JACKSON MEADOWS, southeast London's newest area. This home comes standard walk out basement with full sized windows and door, ideal for future basement development. Quality built by Vander Wielen Design & build Inc. and packed with luxury features! Choice of Granite or quartz tops, hardwood on the main floor and upper hallway, hardwood stairs, 9 ft ceilings on the main, deluxe ""island"" style kitchen, 2 full baths upstairs including a 5 pc luxury ensuite with tempered glass shower and soaker tub and an impressive two storey open foyer. The kitchen features a massive centre island and looks out on to the wooded ravine! Open concept great room with fireplace! Jackson Meadows boasts landscaped parks, walking trails tranquil ponds making it an ideal place to call home. Many lots available and plans ranging from 1655 sq ft to 3100 sq ft. Model home available to view located at 769 Gatestone Rd. NEW $ 28.2 million dollar state of the area public school just announced for Jackson Meadows with 655 seats and will include a 5 room childcare centre for 2026 school year! (id:51356)
2 Edgewell Crescent
St. Thomas, Ontario
Impressive 2 storey home situated on a large corner lot. Located in northwest St. Thomas with quick access to London and the 401! Very functional main floor plan offering a spacious foyer, open concept plan featuring a living room with a vaulted ceiling and gas fireplace, the updated kitchen has an island with a granite countertop, 2 piece bathroom, and laundry room. Large master suite with a vaulted ceiling, ensuite, and walk-in closet. Finished basement with a rec-room, games room, and 3 piece bathroom. New roof shingles in 2018. New furnace and AC in 2023. The seller is willing to install a fence prior to closing, if needed. (id:51356)
242 East Rivertrace Walk
London, Ontario
Move in ready! Welcome to your dream bungalow, backing to a green space. This meticulously crafted home boasts a seamlessly flowing modern, open concept main floor, perfect for entertaining or cozy family gatherings. Step into the stunningly renovated kitchen adorned with brand new appliances, featuring the convenience of a sweeper and central vac for effortless cleanup. As you relax in the inviting living room, bask in the warmth of the new electric fireplace, creating a focal point for relaxation and comfort. The main floor is adorned with elegant California shutters, offering both privacy and natural light. Retreat to the primary bedroom, where a serene oasis awaits, complete with direct access to the beautifully landscaped backyard, walk-in closet and ensuite. Discover your own private, fully fenced outdoor paradise, featuring an in-ground heated pool (new pool liner) surrounded by lush greenery, a cabana and a bar area with the convenience of in-ground sprinklers. Newer roof. Stunning lower level includes a wet bar, billiards area, gym, den and an extra bedroom and bathroom. Close to schools, shopping area, restaurants, hospitals and University. Featured in Lifestyle magazine/kitchen reno won LHBA Awards of Creative Excellence. (id:51356)
55 Main Street
Norwich (Norwich Town), Ontario
6,000 SF brand new development in the heart of Norwich. Located on Main Street at Pitcher Street. Neighbouring businesses include Dollarama, Foodland, Canada Post, CIBC, Shoppers Drug Mart, LCBO and more. Units available from 1,200 SF up to 6,000 SF. Estimated occupancy: Spring 2026. Additional rent to be determined. (id:51356)
796 Elm Street
St. Thomas, Ontario
This updated 3 Bedroom, Ranch style Bungalow on this Oversized Lot complete with Mature Trees and Landscaping is ready for a new family to call it home. 3 Generously sized Main Floor Bedrooms and 4 Piece bath connect to the Bright, Sizeable, Living Room with attached Dining area overlooking the Trees and greenery in the Backyard. Convenient Attached Garage with insulated Automatic Garage Door and indoor access to the freshly updated Kitchen and to the Lower Level with amazing development potential. Located near Hospitals with close access to Highbury Road, Highway 401 and the recently announced Volkswagen Battery Plant. This home has had many recent updates and features including newer Plumbing Lines, A/C 2020, Furnace 2018, North Shingles 2020, Windows and Doors 2021, Basement Insulation 2023, Fresh Paint 2023, Appliances 2021, Driveway 2023, Concrete Patio 2023, Wooden Fence 2023, Chain Link fence 2023, and owned Hot Water Heater. (id:51356)
244 Ellen Davidson Drive
Oakville, Ontario
Welcome to 244 Ellen Davidson Drive in the charming city of Oakville, Ontario. This stunning three-story freehold townhouse is situated on a quiet street in a family-friendly neighborhood, making it the perfect place to call home. As you step inside, you'll immediately notice the bright and inviting layout of the home. The main floor features a large ensuite with plenty of natural light. The adjacent laundry room is perfect for family convenience and leads directly to the attached 2 Cars garage. The modern kitchen is a chef's dream, with stainless steel appliances, ample cabinet space, a big pantry, and a convenient breakfast bar. Whether you're whipping up a quick meal or preparing a gourmet feast, you'll love the functionality and style of this space. Beautiful living room with California Shutters will lead you to the sliding door to your spacious patio area. At night, you can dim down the pot lights to your comfort level for relaxation. Upstairs, you'll find three beautiful bedrooms, including a master ensuite with a walk-in closet. The other two bedrooms share a full bathroom and are perfect for children, guests, or a home office. Outside, the park just in front of your front door and the beautiful pond just few minutes walk from the back of your home. This beautiful home is located in one of Oakville's most sought-after neighborhoods, with easy access to top-rated schools, parks, shopping, and dining. Don't miss your chance to make this house your home - schedule a tour today! (id:51356)
14 James Street
Strathroy-Caradoc (Nw), Ontario
ATTENTION FIRST TIME BUYERS! This charming three-bedroom, two-bathroom home is an ideal choice for first-time homebuyers seeking a centrally located residence near downtown Strathroy. As you walk up to the front door you are welcomed by an inviting covered front porch great for enjoying that morning coffee. The main level exudes comfort with a cozy living room featuring a large front window and a cozy electric fireplace. A spacious dining area overlooks the backyard, creating a perfect space for family meals and gatherings. Completing the main level is a kitchen with appliances and a convenient two-piece bathroom with a separate shower for added functionality. Moving upstairs reveals three spacious bedrooms, offering ample living space, along with a full four-piece bath for relaxation and convenience. The lower level is has a finished family room and convenient laundry facilities. This home has a lot of charm and character with original wood trim and a beautiful wood staircase. The home is in need of some updating but has so much potential. Outside, the partially fenced backyard boasts a deck, a wheelchair lift for accessibility, and a generous storage shed. With a newer furnace for efficiency and a prime location near amenities such as the library, restaurants, shopping, Alexander Park, and the scenic Rotary walking trails, this home presents an opportunity not to be missed for those looking to embrace the vibrant lifestyle that downtown Strathroy has to offer. (id:51356)
7 Carfrae Crescent
London, Ontario
Cute as a button! This licensed duplex is centrally located between Old South and Downtown London, making accessibility a breeze. Two above grade units with parking for both make this an ideal investment opportunity, or chance for a Buyer to affordably live in one unit while renting the other to offset those mortgage payments. Both units enjoy their own entry, as well as shared laundry and storage in the lower level. Unit A ($1998/month) includes a bright sunroom/mudroom, cozy livingroom with fireplace (not used), and functional kitchen with dishwasher, chic open shelving, and access to the backyard. Upstairs offers two good sized bedrooms with lots of natural light, as well as a full bathroom and ample storage space. Unit B has been recently updated and is vacant, with projected rent of $1500/month. Filled with sunlight, this unit includes a cozy sunroom, bright, freshly painted living room, neutral kitchen with white cabinetry, full bathroom with tiled tub surround, and a bedroom with patio door access to the rear deck. Other updates include: washer/dryer (2023). Updated AC (2018), shingles on front replaced (2023). Two parking spaces at rear of property, with up to date rental license. NOI: $35,000 (id:51356)
13 Parkside Drive
St. Thomas, Ontario
Welcome to 13 Parkside Drive located in beautiful St. Thomas. This home is perfect for first time home buyers, retirees or investors. This 2+1 Bedroom home has been updated tastefully. New flooring, updated bathroom, new paint. The finished basement has lots of extra living space including a bedroom! The backyard is a nice size ready to relax and enjoy in and includes a large shed.Located a short walk to; Pinafore Park, John Wise Public School and Parkside Collegiate Institute. Close to St. Thomas Elgin General Hospital. This property is a must see! (id:51356)
10 Ski View Road
London, Ontario
Welcome to this charming 2-storey family home nestled in the quiet and friendly neighborhood of Byron Ontario. As you enter the foyer, you will enjoy the abundant light, the curved beautiful archways and a stunning spiral staircase that instantly sets the tone for this home. The residence features 3 spacious bedrooms and 2.5 bathrooms, providing both comfort and convenience. The master suite is a true retreat, complete with walk-in closet and en-suite bathroom. Each of the bedrooms is generously sized and offers plenty of closet space. The kitchen features stainless steel appliances, complete with a sunroom and gas fireplace and is ideal for family gatherings. The home boasts a formal living room and dining room, as well as a cozy family room with a wood-burning fireplace. The main floor laundry and powder room complete the main floor. The walk-out basement offers a blank canvas for your creative touch, newer furnace (2021) & newer AC (2019). Enjoy outdoor living in the private backyard, which includes an inground pool and spacious wooden deck ideal for summer gatherings. Additional highlights include a double car garage and new updates throughout the beautiful home (flooring and freshly painted). Embrace the best of both worlds with this home's blend of classic charm and serene outdoor spaces. Enjoy all amenities, excellent schools, parks, trails, and Boler Mountain at your doorstep. Book your viewing today and prepare to fall in love! (id:51356)
13986 Turin Line
Chatham-Kent (Highgate), Ontario
Great opportunity to add to your land base or even re-locate to this area to start a new farming operation. We offer a 301 acre parcel of prime land in a great location. This farm is located near the village of Highgate, in the Municipality of Chatham-Kent. There are 265 workable acres of very productive, easy working, loam and sandy loam soil. Land is mostly systematically tile drained, with most improvements completed in 2012. Home farm features a ranch style home with 3 bedrooms and 2 baths. Full basement. Detached garage. There is a secondary farm dwelling with 3 bedrooms and 1 bath, with a 2 car detached garage. Main farm yard includes a large Quonset machine shed and a newer built hay storage structure. Buildings in place were set up for 400 head goat production. Drilled water well. Solar panel providing additional income. (id:51356)













