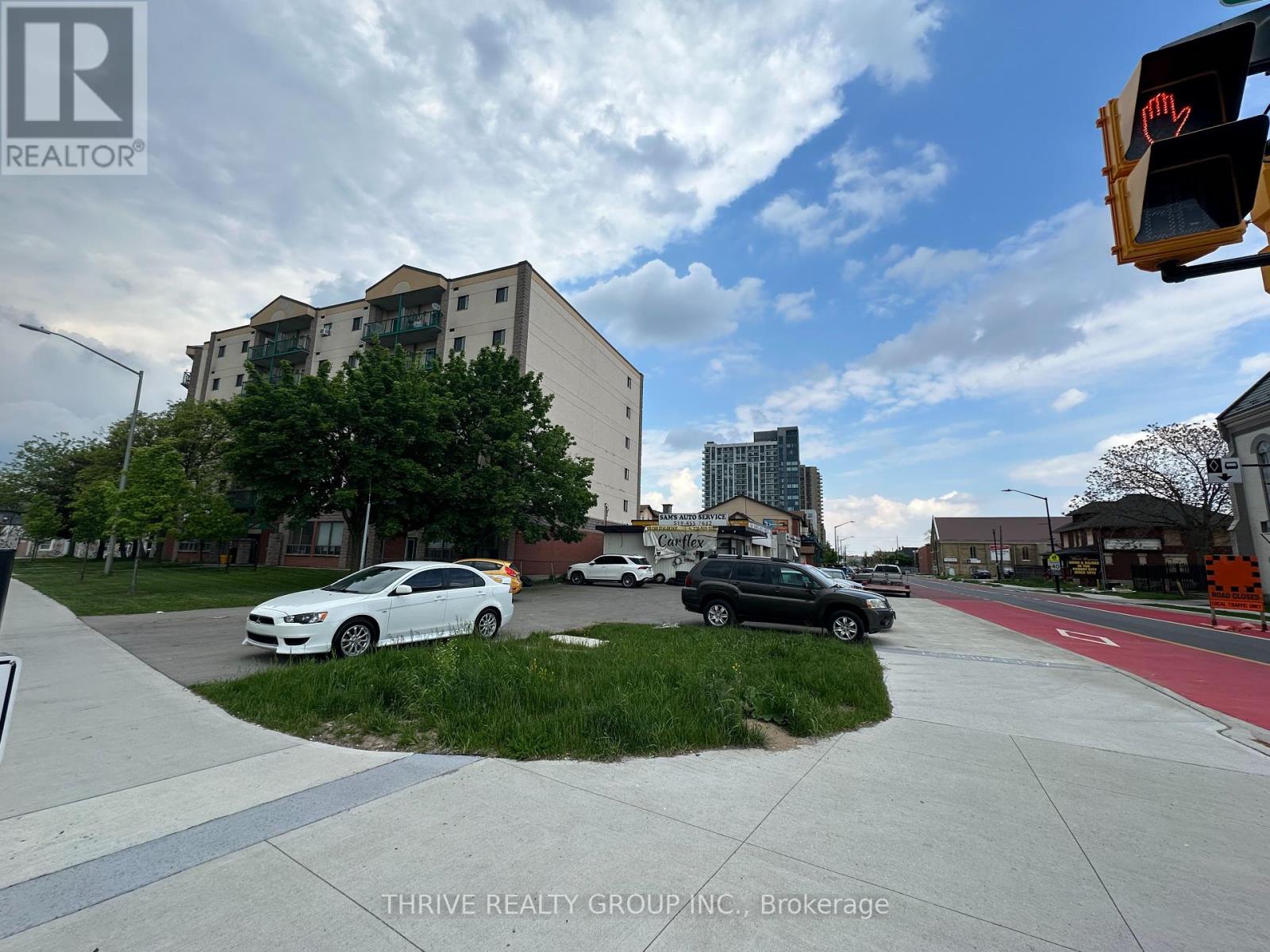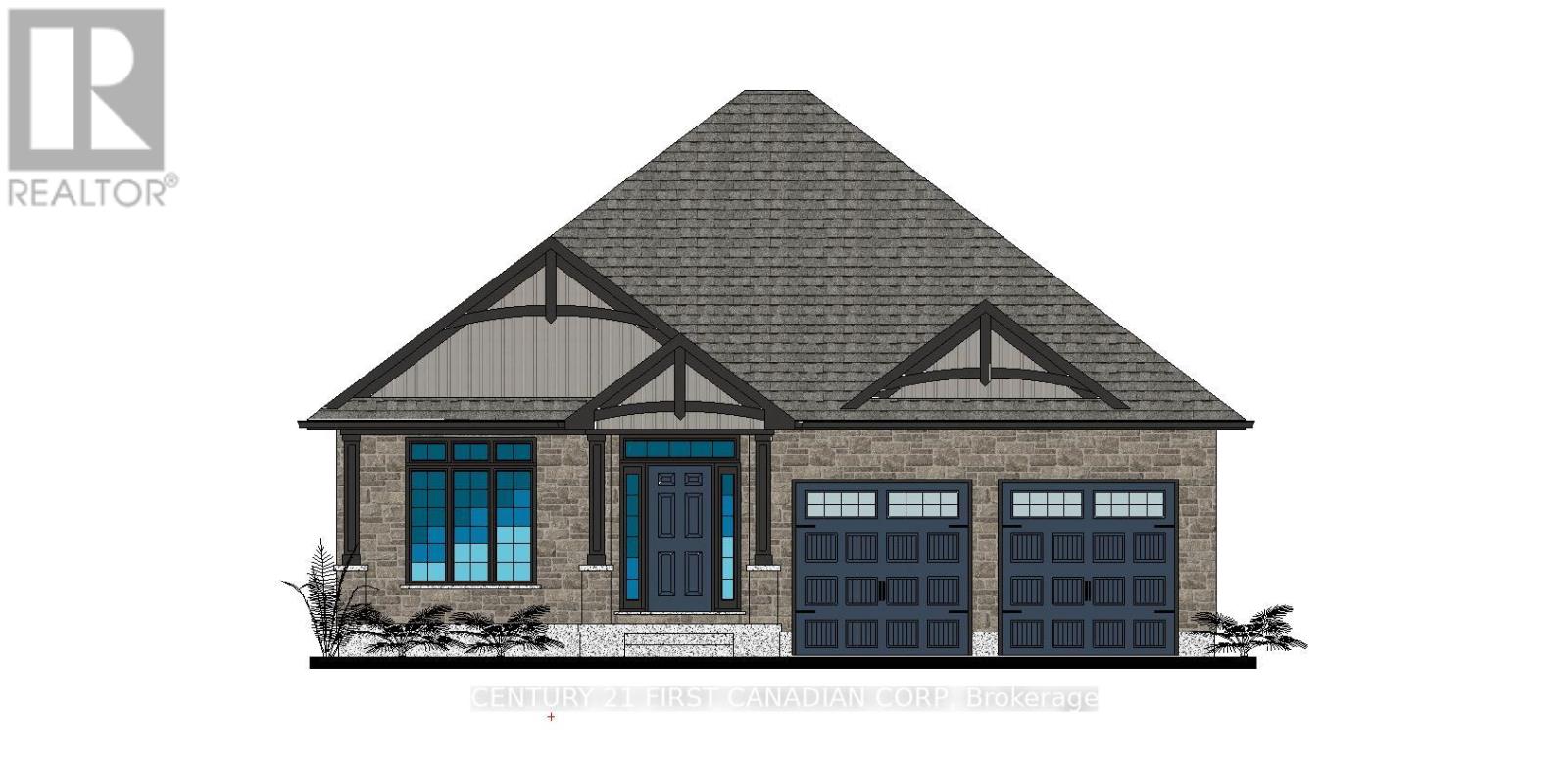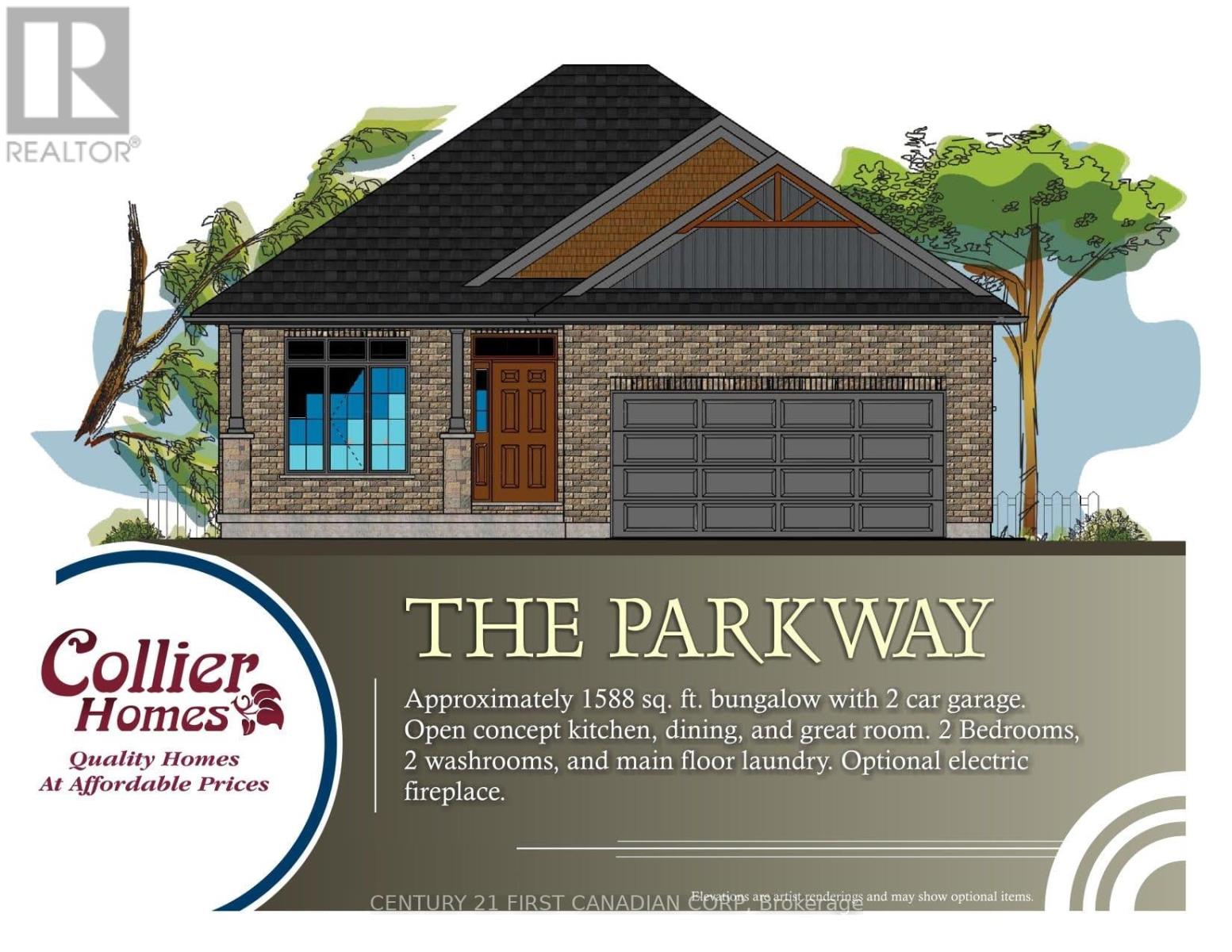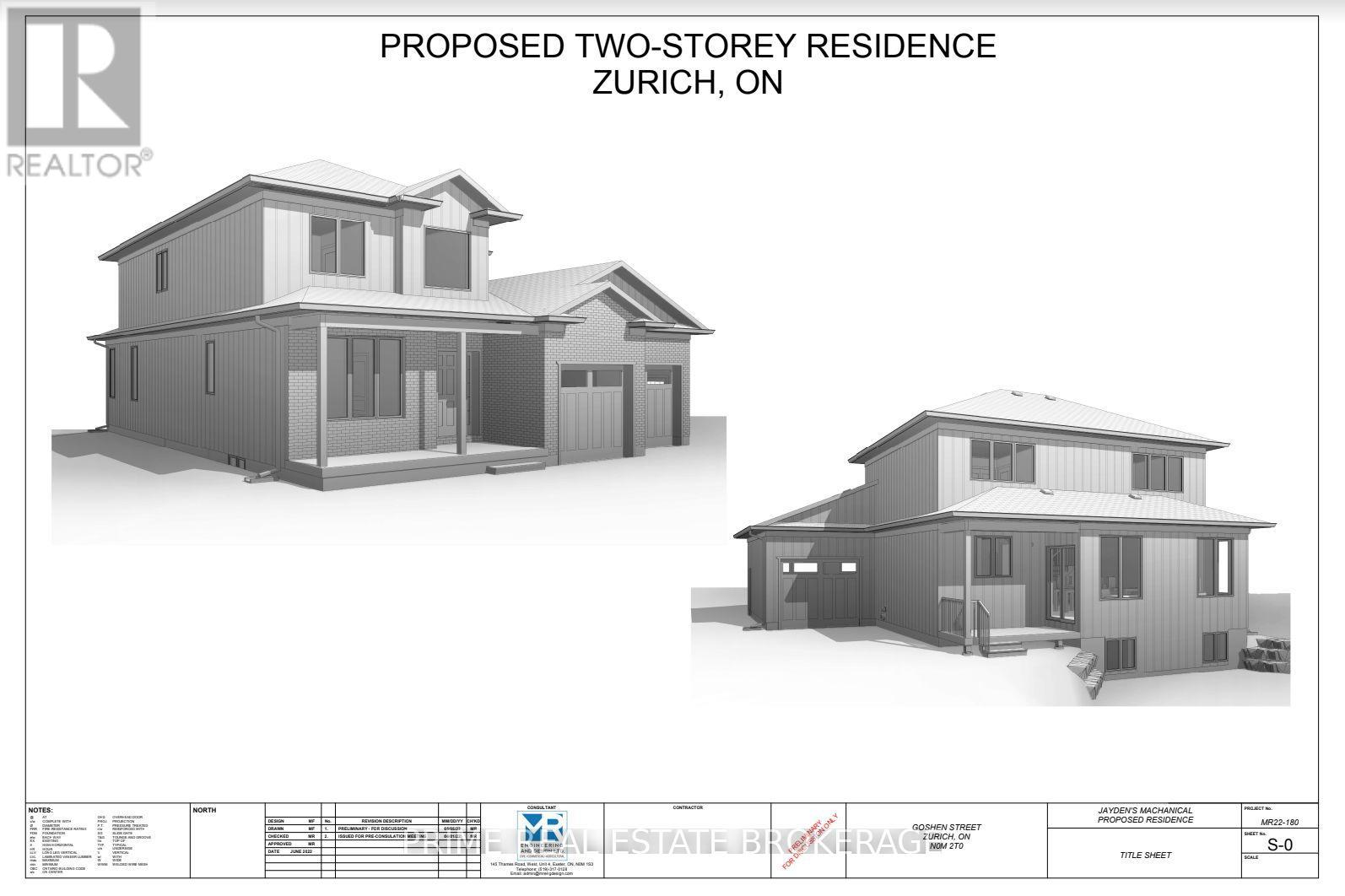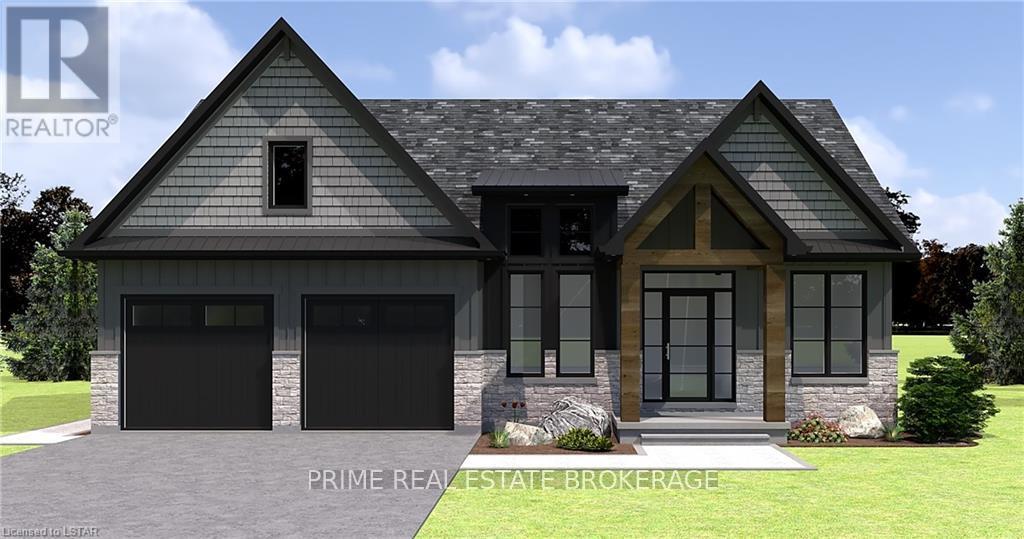1938 Gore Road
London, Ontario
One floor ranch with 3 bedrooms and 1.5 bathrooms, sitting on approximately .70 of an acre lot. Huge value in this commercially zoned lot that has been grandfathered for residential use!!! Through application with the city, the new owner can have his/her business on the same lot, with ample parking and very broad zoning. The detached garage that's equipped with hydro, heat, and water can potentially house up to 4-6 cars, with a ceiling height of 12 ft + perfect for Truckers, Mechanics, and Car Enthusiasts. Easy access to highway 401, with a short 2 minute drive to Veterans Memorial Parkway. Call for the full list of potential uses. **** EXTRAS **** Municipal (City) sewer. Water source is currently well but can easily be connected to city water, as per Seller. Seller may consider connecting the water to the city connection for the Buyer. (id:51356)
370 Adelaide Street N
London, Ontario
Located at the busy corner of Adelaide and King, this remarkable two-bay auto repair shop presents a prime opportunity for entrepreneurial ventures. With zoning permitting automotive sales alongside its repair services, this versatile establishment offers a rare blend of functionality and potential. Boasting ample convenience with 18 onsite parking spots and an attractive lease option, the business is primed for seamless operations. Embrace a turnkey solution with all essential equipment included, promising a smooth transition into ownership and a promising future in the automotive repair industry. Seamlessly transition into ownership with all essential equipment included, setting the stage for a lucrative venture in the thriving automotive market. (BUILDING AND LAND NOT FOR SALE) (id:51356)
599 Albert Street
Strathroy-Caradoc, Ontario
DEVELOPMENT OPPORTUNITY IN STRATHROY! This property offers almost 2 acres of vacant land in the heart of Strathroy. Site plan approved for an 85-unit building with services already at the road. The owners have gone through the process of re-zoning the property for a multi-family development. The purchase price includes a development package including surveys, site plan, zoning, geotechnical, all designs and plans etc. (id:51356)
144 Aspen Parkway
Aylmer, Ontario
Ravine Lot!!. This 1705 Bungalow has a beautiful modern spacious layout with an open Concept kitchen, great room and dining room.2-car garage, 2-bedroom layout on the main, with the bedrooms at separate ends of the home for utmost privacy. 4pc Main bathroomwith a walk-in closet, and a large ensuite bath in the master bedroom. This home also offers a separate entrance (Walk-out basement),additional rough-in for a basement kitchen and laundry, plus a gorgeous, private ravine lot. (basement plan will include a patio door -currently not shown on the drawings). (id:51356)
106 Aspen Parkway
Aylmer, Ontario
Pond Lot!!. The Parkway Model. 1588 sq. ft. bungalow with 2 car garage. Open concept kitchen, dining, andgreat room. 2 Bedrooms, 2 washrooms, and main floor laundry. This home also offers a separate entrance(look-out lot with large windows that offer lots of light in the lower area). Additional rough-in for a basementkitchen and laundry. This is an amazing opportunity to build your dream home in a gorgeous, private setting,with a spectacular lot that faces a small serene pond. (id:51356)
11135 Petty Street
North Middlesex, Ontario
Have you always wanted to find that rare rural property that literally looks like it belongs in a movie? Hooked up to sewers - (no septic worries), Municipal Water - (no worries about water testing) Natural Gas - (no worrying about filling up the oil/propane tank) this property is literally a rural property with all the urban utility conveniences, and at 2.67acres situated beside a creek, getting rather hard to find. This 4 level side split built in 1969 has been extremely loved over the years by the current owners. Some of the updates/features include, New Furnace/AC 2021 - (warranty expires 08/24/31), Roof only 5-6 yrs old, attached 21x21 garage, most windows replaced, all appliances included, New Bay Window 2019, New Rugs and Paint in bedrooms & living room 2017, basement ceiling, new drywall, new carpet, paint 2021/2022, Shower tiles & Tub Glazed - (3yrs. left on reglazing) done 2022. The shop was built in 1971, the main part of the shop is 36'x24', loft is 12'x24', pole barn storage attached is 20'x40'. The shop has water, internet 60 amp hydro, a new gas furnace was installed in the shop in 2022, roof was replaced 5-6yrs ago. This property does come with a 18' Above Ground Pool, 4' deep and had a new liner installed in 2017, solar and winter blanket included. 4 person hot tub included. The garden area has water and hydro, all 8 security cameras are also included. This property is situated on Petty Street, paved road, 5 mins to Ailsa Craig, 30 mins to N.W London. This property will not disappoint and is worth your consideration. (id:51356)
98 Wayside Lane
Southwold, Ontario
CUSTOM HOME IN TALBOTVILLE MEADOWS, THE NEWEST PREMIUM SUBDIVISION IN TALBOTVILLE!!! Patzer Homes is proud to present this custom built 2299 sq.ft. DALEWOOD executive home. The main floor of this home features open to above foyer, open concept kitchen with walk in pantry, overlooking the dinette area and a spacious great room. 2pc bathroom, inside entry from the garage to mud room. The second floor boasts 4 spacious bedrooms with a 5pc bathroom and large master bedroom with 4pc ensuite and large walk in closet. Laundry room is conveniently located on the second floor. Build your dream custom home in this Executive Style Development. PICTURES OF PREVIOUS MODEL HOME. HOME IS TO BE BUILT. VARIOUS DESIGNS AVAILABLE. MANY LOTS TO CHOOSE FROM, MANY CUSTOM OPTIONS, INQUIRE TODAY!!! (id:51356)
74a Goshen Street
Bluewater, Ontario
Custom build your dream home on a spectacular 250' deep lot in the town of Zurich,where small town living, short trips to the beach and fantastic Lake Huron sunsetsbecome the norm. Just a 30 minute commute to Goderich and 45 minutes to Stratfordfrom a town that boasts an arena, school, medical centre, and more! Spec houseplan/measurements are provided for a 3 bedroom home with an office/mud room and anunfinished basement. A beautiful covered porch and a rear garage door in anoversized garage are just some of the features in the selected floor plan. Familieswanting additional space have the potential to finish the basement with a familyroom, an additional bedroom and bathroom(subject to pricing and plan selected). Actnow and customize your selections. Alternate house plans are available; planssubject to price adjustments depending on the plan and inclusions, starting at$799,900. Building lots this size are rare in the city, but endless possibilitiesexist for this property in rural Ontario! (NOTE: Occupancy date is subject tochange. Severance process is nearing completion.) (id:51356)
35924b Corbett Road
North Middlesex, Ontario
Looking to custom build a house on a quiet rural property? Look no further. Introducing this custom-built bungalow on a large residential lot just a 10 minute drive to Grand Bend, and 40 minutes to London! This stunning home will be sure to impress upon completion, boasting an exterior with impressive curb appeal and unique design. Entering the main foyer, the attention to detail and high end finishes become evident. This convenient design features an open concept kitchen, dining and living area with a custom fireplace feature, along with an office, mudroom, second bedroom and a full bathroom with a tiled shower. The lower level features two additional bedrooms, a full bathroom and a large recreation room - perfect for entertaining with a roughed in bar/kitchenette. Don't miss this opportunity to build your dream home - act quickly and personalize your selections. Additional floor plans/designs are available. (id:51356)
767 Fanshawe Park Road E
London, Ontario
Calling all Developers and Investors! This infill project has gone through the soft and opportunity costs of Zoning By-Law Amendment and is now zoned R5. This new zoning preliminary allows for 2.5 storey stacked townhouse building, containing 12 dwelling units. The site is located on a desirable urban thoroughfare with an average daily traffic volume of 22,500 vehicles per day. The proposed 12 residential units represent intensification within the Primary Transit Area and the Built-Area Boundary. Take advantage of the work completed and add this Turn-Key project to your portfolio! (id:51356)
35 Main Street E
Bluewater, Ontario
Main Street Zurich Automotive Centre Zoned C3 Providing Flexibility of Use Fantastic street exposure Highly functional with 3 service bays. Great Live/Work space on site and is permitted use Large paved front pad Fenced and paved yard on east side of structure (id:51356)
14 - 214 St Clair Boulevard
St. Clair, Ontario
Welcome to 'Soleil' in Corunna! Presenting a brand new, upscale VLC, conveniently located within minutes of the St. Clair River, shopping, schools & trails. The exterior of this villa provides a modern finish with stone, brick, Hardie board & finished dormers. Single car garage & covered front porch to sit back & relax. The interior offers an open concept design on the main floor with 9' ceilings, beautiful kitchen with large island, quartz counters, tile backsplash & soft-close cupboards & drawers. Oversized dining space to fit the whole family. The primary suite offers a walk-in closet & spacious ensuite. Sliding doors off the living room welcome you to your back yard to enjoy your family BBQs. Also enjoy an added loft to this villa with an additional living area, bedrm & 4 pc bathrm. The basement offers a family room with 4th bedroom. Price includes HST with any rebate back to the builder. Property tax & assessment not set. Hot water tank is a rental (id:51356)


