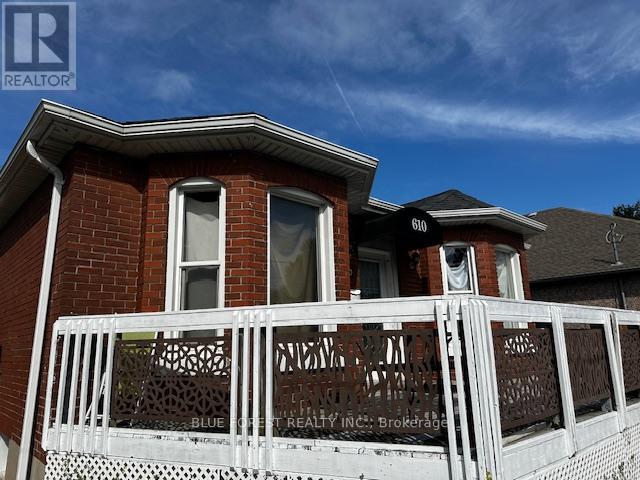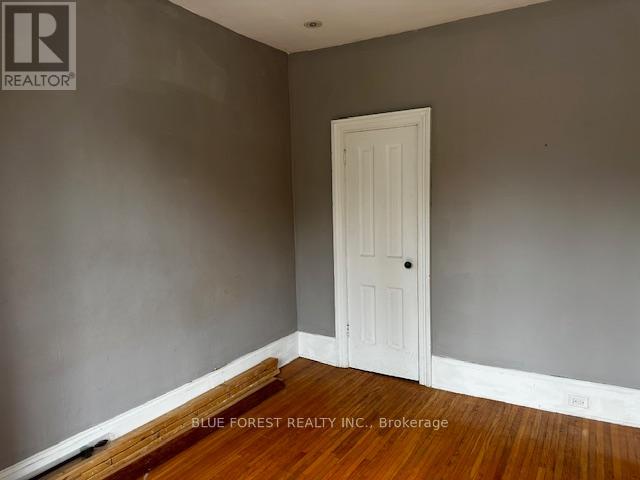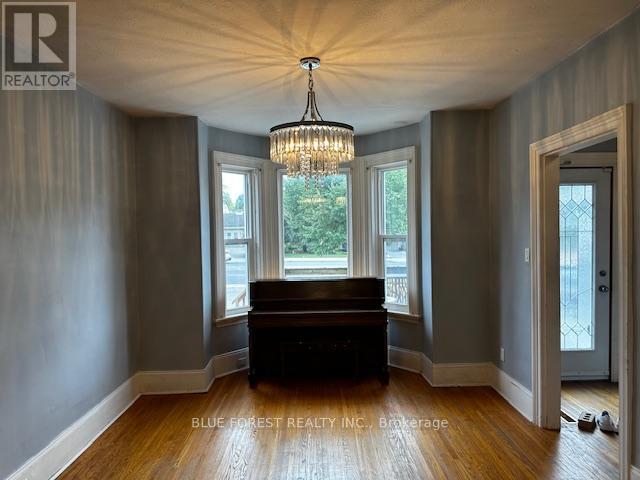2 Bedroom
1 Bathroom
Bungalow
Forced Air
$2,400 Monthly
Looking for a great location and a home with character, look no further! This 2 bedroom, 1 bathroom unit is located on the main floor of a well maintained brick bungalow. Beautiful Bay Windows in the Living Room and the Front Bedroom. Oversized Gourmet Kitchen comes with granite countertops and stainless steel appliances - fridge, stove, dishwasher and a microwave. The 3pc. bathroom conveniently comes with laundry facilities which will be installed by October 15th. Outdoor space includes a huge front porch and a private side porch. Walking distance to many amenities and to Victoria Hospital. The monthly rent of $2,500 includes electricity & gas heating bill. Tenant pays their own internet. **** EXTRAS **** Please submit OREA rental application w/credit report, references & employment information. First and last months' required. Minimum 1year lease. (id:51356)
Property Details
|
MLS® Number
|
X9373187 |
|
Property Type
|
Single Family |
|
Community Name
|
South G |
|
Features
|
Irregular Lot Size, Sloping, Carpet Free, In Suite Laundry |
|
ParkingSpaceTotal
|
1 |
|
Structure
|
Deck |
Building
|
BathroomTotal
|
1 |
|
BedroomsAboveGround
|
2 |
|
BedroomsTotal
|
2 |
|
Appliances
|
Dishwasher, Dryer, Microwave, Refrigerator, Stove, Washer |
|
ArchitecturalStyle
|
Bungalow |
|
ConstructionStyleAttachment
|
Detached |
|
ExteriorFinish
|
Brick |
|
FoundationType
|
Concrete |
|
HeatingFuel
|
Natural Gas |
|
HeatingType
|
Forced Air |
|
StoriesTotal
|
1 |
|
Type
|
House |
|
UtilityWater
|
Municipal Water |
Land
|
Acreage
|
No |
|
Sewer
|
Sanitary Sewer |
|
SizeFrontage
|
71.35 M |
|
SizeIrregular
|
71.35 X 106.35 Acre |
|
SizeTotalText
|
71.35 X 106.35 Acre|under 1/2 Acre |
Rooms
| Level |
Type |
Length |
Width |
Dimensions |
|
Main Level |
Kitchen |
4.67 m |
3.67 m |
4.67 m x 3.67 m |
|
Main Level |
Foyer |
3.45 m |
1.29 m |
3.45 m x 1.29 m |
|
Main Level |
Living Room |
3.429 m |
4.267 m |
3.429 m x 4.267 m |
|
Main Level |
Bedroom |
3.353 m |
3.658 m |
3.353 m x 3.658 m |
|
Main Level |
Bedroom 2 |
3.658 m |
3.34 m |
3.658 m x 3.34 m |
|
Main Level |
Bathroom |
2.292 m |
1.29 m |
2.292 m x 1.29 m |
Utilities
|
Cable
|
Available |
|
Sewer
|
Installed |
https://www.realtor.ca/real-estate/27481115/front-610-commissioners-road-e-london-south-g



















