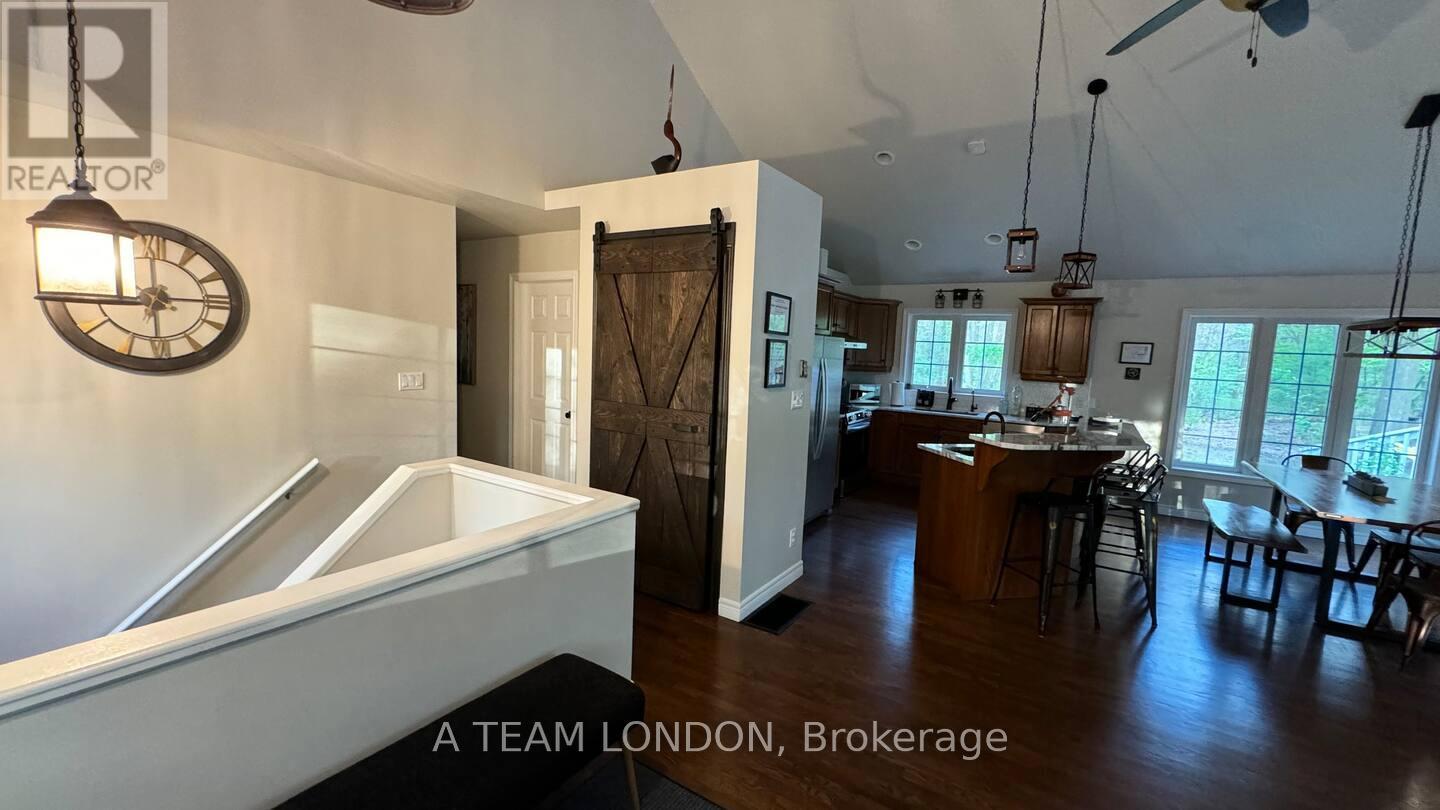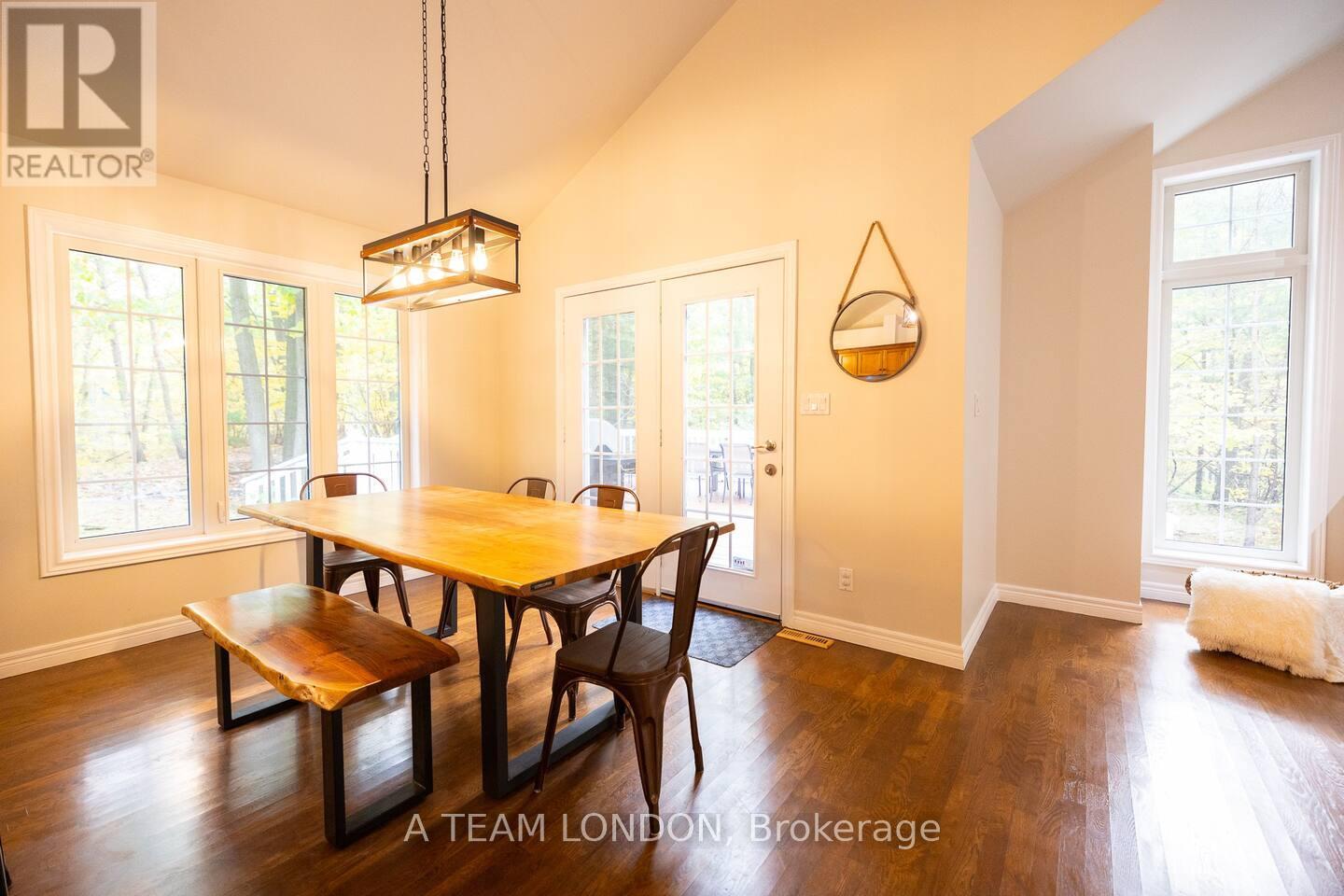4 Bedroom
2 Bathroom
Bungalow
Fireplace
Central Air Conditioning
Forced Air
$3,850 Monthly
Step into luxury and tranquility with this stunning cottage-style executive home, nestled in the coveted Acorn Hills community in Grand Bend, Ontario. Perfectly designed for both relaxation and sophisticated living, this home offers a seamless blend of classic cottage charm and modern elegance. Situated in a unique enclave of private homes, this former lottery home boasts exquisite upgrades, exceptional design, and a serene setting. Key Features: Spacious and Open Concept: The open floor plan features expansive windows that flood the home with natural light, creating an airy and welcoming atmosphere. Surrounded by nature, every view is breathtaking, whether in the vibrant summer, colorful fall, tranquil winter, or blooming spring. Private Outdoor Oasis: Step outside and enjoy your own private retreat in the beautifully landscaped backyard. Perfect for outdoor dining, BBQs, or simply relaxing on the patio. Spend your time unwinding on the deck, cozying up by the firepit, or lounging in the hammock under the trees. Bedrooms: Three spacious bedrooms offering a peaceful sanctuary, great closet space and filled with natural light perfect for unwinding after a long day. Fully Finished Basement: The additional living space is perfect for a home theater, game room, or extra bedroom with a full bath, offering versatility for your lifestyle. Premium Location: Ideally located just minutes from Grand Bends sandy beaches, vibrant shopping, dining, and entertainment options, this home provides the perfect balance of serene living and easy access to all local amenities. Private beach areas and amenities.** Smart thermostat, security cameras, new appliances in 2024, gas heat, central air, septic tank cleaned regularly. Furniture is negotiable, garage is included. Outside maintenance and gardens done by the owner. Filtered water system in place. (id:51356)
Property Details
|
MLS® Number
|
X11916614 |
|
Property Type
|
Single Family |
|
Community Name
|
Grand Bend |
|
Features
|
Lane |
|
Parking Space Total
|
5 |
Building
|
Bathroom Total
|
2 |
|
Bedrooms Above Ground
|
3 |
|
Bedrooms Below Ground
|
1 |
|
Bedrooms Total
|
4 |
|
Architectural Style
|
Bungalow |
|
Basement Development
|
Finished |
|
Basement Type
|
Full (finished) |
|
Construction Style Attachment
|
Detached |
|
Cooling Type
|
Central Air Conditioning |
|
Exterior Finish
|
Aluminum Siding |
|
Fireplace Present
|
Yes |
|
Foundation Type
|
Poured Concrete |
|
Heating Fuel
|
Natural Gas |
|
Heating Type
|
Forced Air |
|
Stories Total
|
1 |
|
Type
|
House |
|
Utility Water
|
Municipal Water |
Parking
Land
|
Acreage
|
No |
|
Sewer
|
Septic System |
https://www.realtor.ca/real-estate/27787246/9945-riverview-road-lambton-shores-grand-bend-grand-bend
























