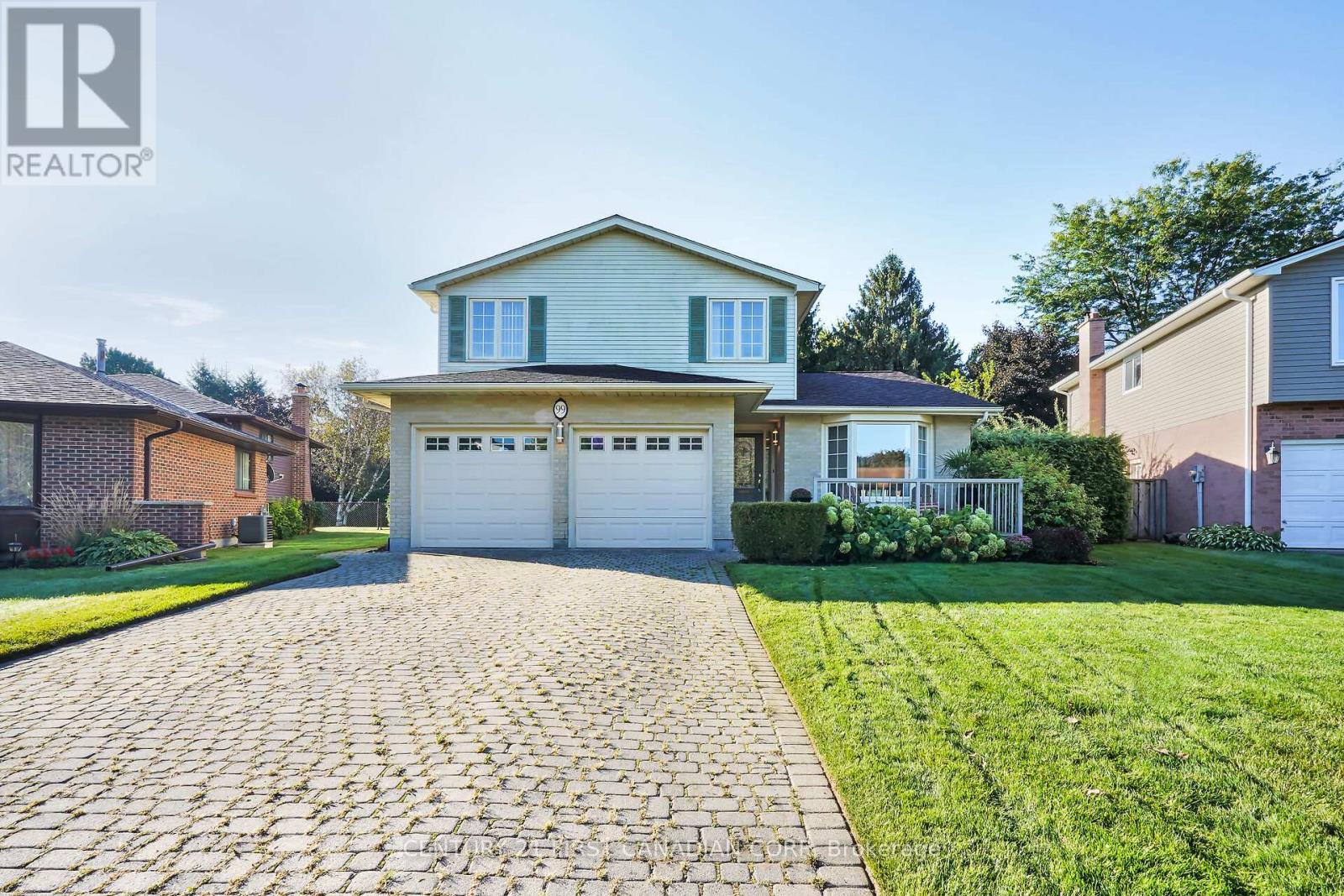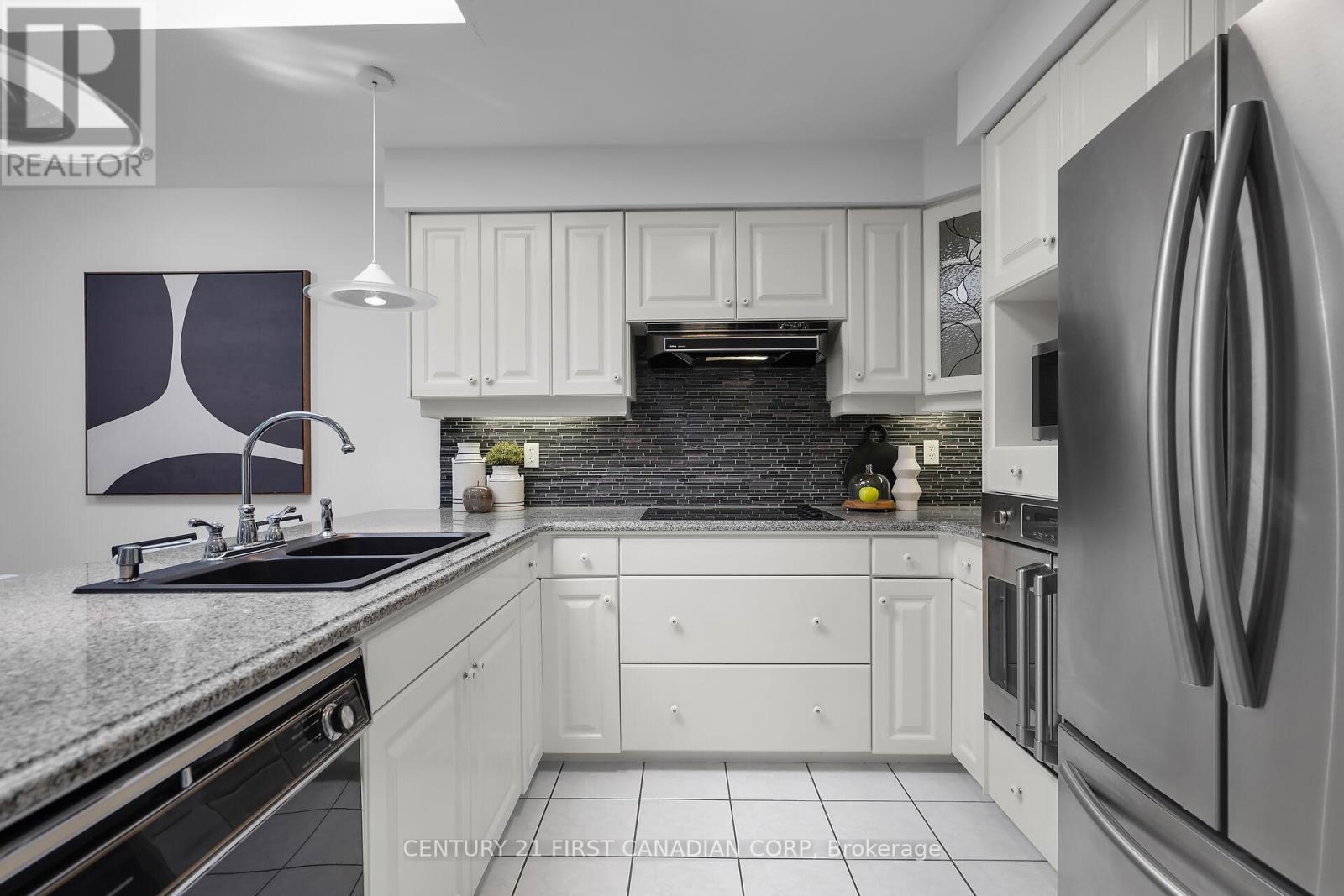3 Bedroom
3 Bathroom
Fireplace
Central Air Conditioning
Forced Air
Landscaped
$799,900
Welcome to 99 Midale Road! This fantastic North London home, located in the highly desirable Grenfell Village neighbourhood, is ready for your family to move right in! Featuring 3 spacious bedrooms, 3 bathrooms, a two-car garage, and sitting on a premium-sized lot, this property has everything you need. The extended main floor is packed with family-friendly spaces, starting with a convenient mudroom (with laundry!) and a 2-piece bathroom. There is a sitting room, a formal dining room, and an open-concept kitchen complete with an eat-in breakfast nook perfect for casual meals or quick breakfasts before school. The giant family room and 4-season sunroom offer year-round enjoyment, whether you're hosting family movie nights or cozying up with a good book. For anyone working from home, you'll love the large main floor office with a separate side entrance ideal for a professional home office or even a creative studio! The possibilities are endless. Upstairs, you'll find three big bedrooms, including a primary suite with its own 3-piece ensuite. The 5-piece bathroom with double sinks is perfect for busy mornings with the family. The basement is your go-to space for family fun...create a second family room, a media space, gym, or even a kids' playroom. Plus, it comes with a pool table ready for game night with friends! Step outside to the large back deck, perfect for summer BBQs or just relaxing with a coffee. The fully fenced private backyard is a great spot for kids and pets to play, and theres even an electrical hookup for adding a hot tub. Conveniently located near great schools, restaurants, shopping, Masonville Mall, the Stoney Creek Community Centre, YMCA, Library, and more, this home is perfect for any family looking to settle into a vibrant community. (id:51356)
Property Details
|
MLS® Number
|
X9345237 |
|
Property Type
|
Single Family |
|
Neigbourhood
|
Northdale |
|
Community Name
|
North C |
|
AmenitiesNearBy
|
Public Transit, Schools |
|
CommunityFeatures
|
Community Centre |
|
Features
|
Irregular Lot Size |
|
ParkingSpaceTotal
|
6 |
Building
|
BathroomTotal
|
3 |
|
BedroomsAboveGround
|
3 |
|
BedroomsTotal
|
3 |
|
Appliances
|
Range, Dishwasher, Dryer, Freezer, Refrigerator, Stove, Washer |
|
BasementDevelopment
|
Partially Finished |
|
BasementType
|
Full (partially Finished) |
|
ConstructionStyleAttachment
|
Detached |
|
CoolingType
|
Central Air Conditioning |
|
ExteriorFinish
|
Brick, Vinyl Siding |
|
FireplacePresent
|
Yes |
|
FoundationType
|
Poured Concrete |
|
HalfBathTotal
|
1 |
|
HeatingFuel
|
Natural Gas |
|
HeatingType
|
Forced Air |
|
StoriesTotal
|
2 |
|
Type
|
House |
|
UtilityWater
|
Municipal Water |
Parking
Land
|
Acreage
|
No |
|
LandAmenities
|
Public Transit, Schools |
|
LandscapeFeatures
|
Landscaped |
|
Sewer
|
Sanitary Sewer |
|
SizeDepth
|
168 Ft ,3 In |
|
SizeFrontage
|
46 Ft ,10 In |
|
SizeIrregular
|
46.88 X 168.3 Ft |
|
SizeTotalText
|
46.88 X 168.3 Ft |
Rooms
| Level |
Type |
Length |
Width |
Dimensions |
|
Second Level |
Bathroom |
|
|
Measurements not available |
|
Second Level |
Primary Bedroom |
4.89 m |
3.83 m |
4.89 m x 3.83 m |
|
Second Level |
Bathroom |
|
|
Measurements not available |
|
Second Level |
Bedroom |
3.14 m |
4.98 m |
3.14 m x 4.98 m |
|
Second Level |
Bedroom |
4.24 m |
4.84 m |
4.24 m x 4.84 m |
|
Lower Level |
Recreational, Games Room |
6.3 m |
10.66 m |
6.3 m x 10.66 m |
|
Main Level |
Living Room |
3.44 m |
5.48 m |
3.44 m x 5.48 m |
|
Main Level |
Dining Room |
3.44 m |
3.79 m |
3.44 m x 3.79 m |
|
Main Level |
Den |
4.71 m |
3.79 m |
4.71 m x 3.79 m |
|
Main Level |
Family Room |
7.17 m |
4.49 m |
7.17 m x 4.49 m |
|
Main Level |
Kitchen |
3.53 m |
6.56 m |
3.53 m x 6.56 m |
|
Main Level |
Sunroom |
4.44 m |
4.93 m |
4.44 m x 4.93 m |
https://www.realtor.ca/real-estate/27403655/99-midale-road-london-north-c











































