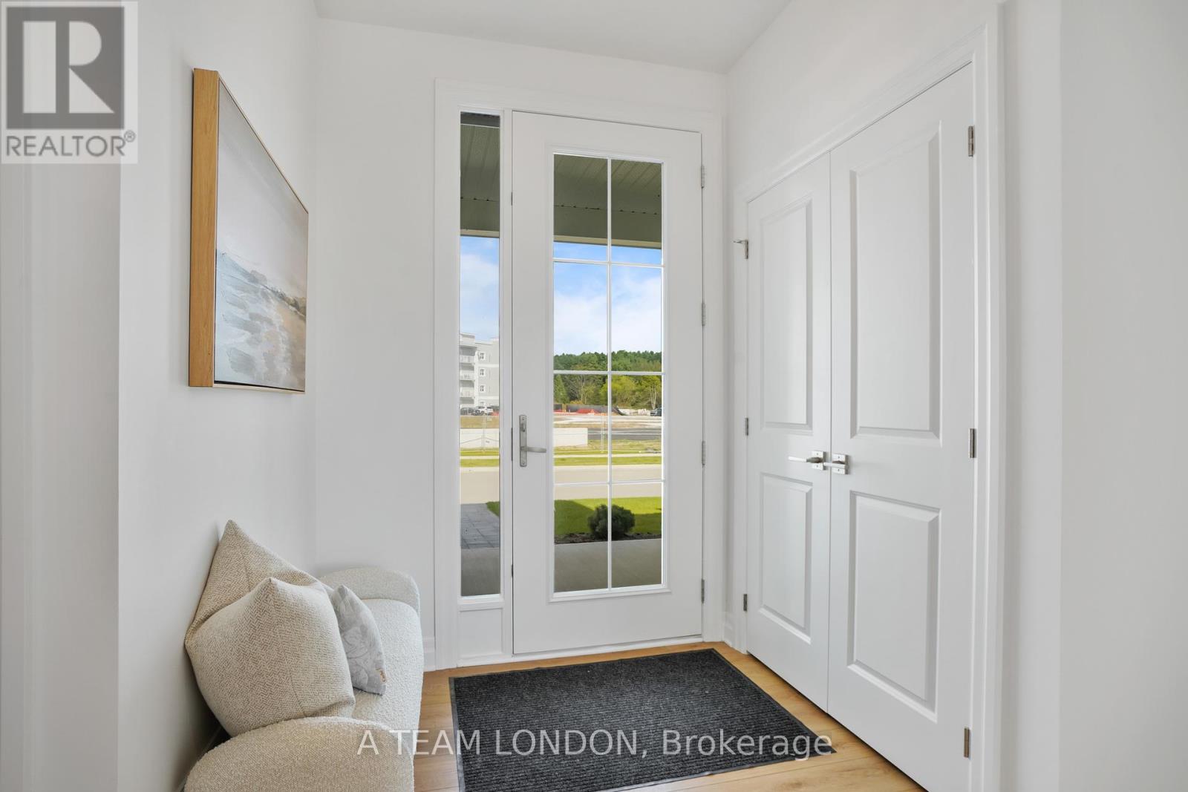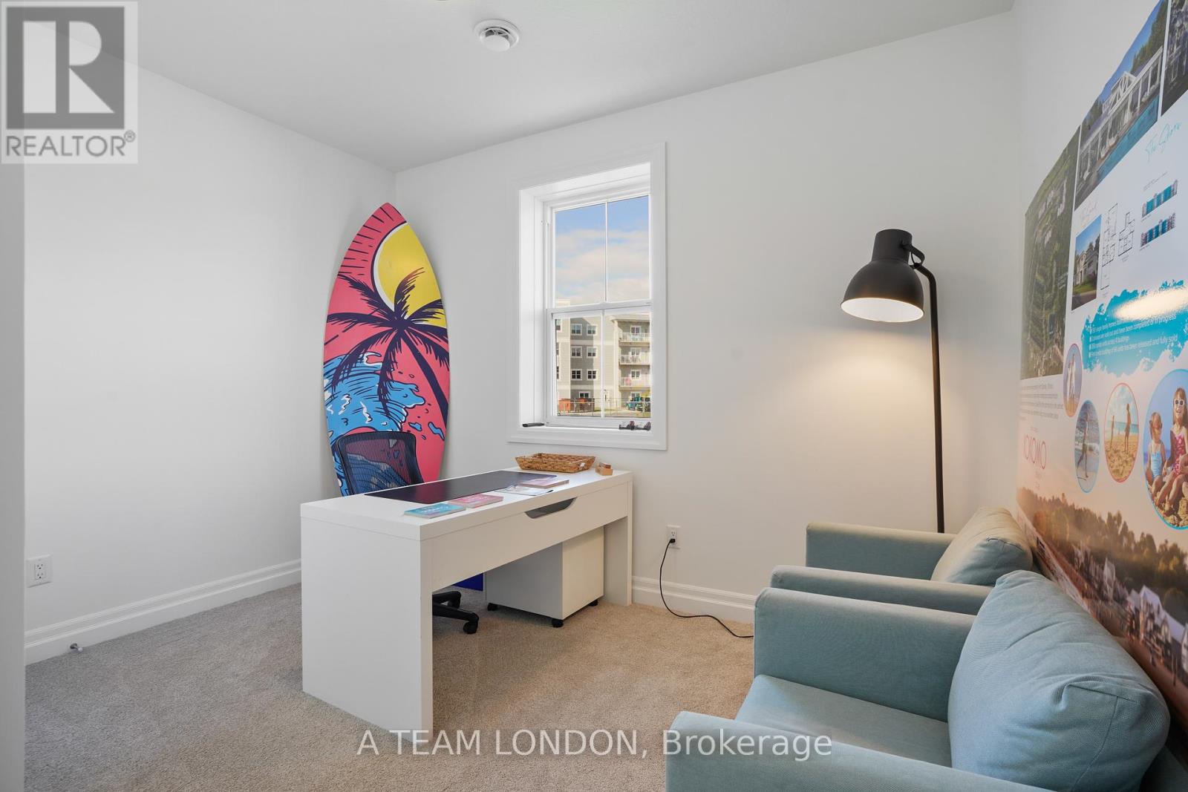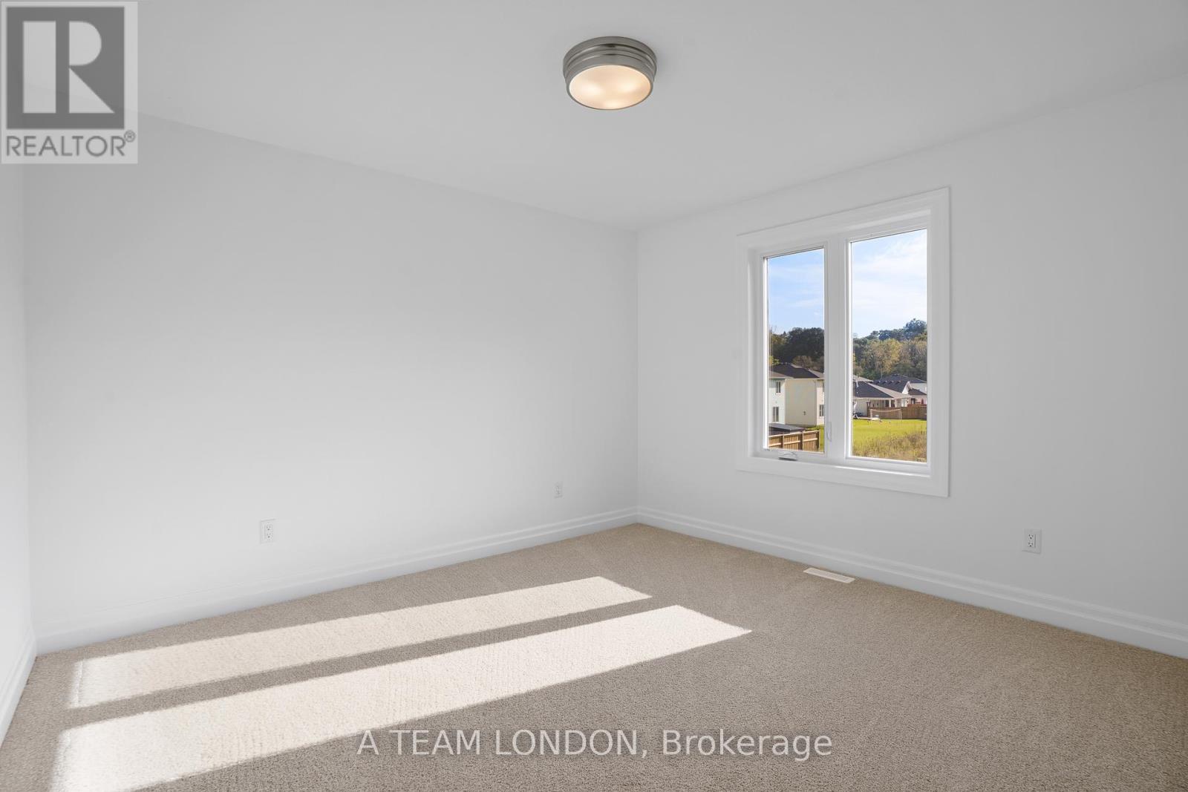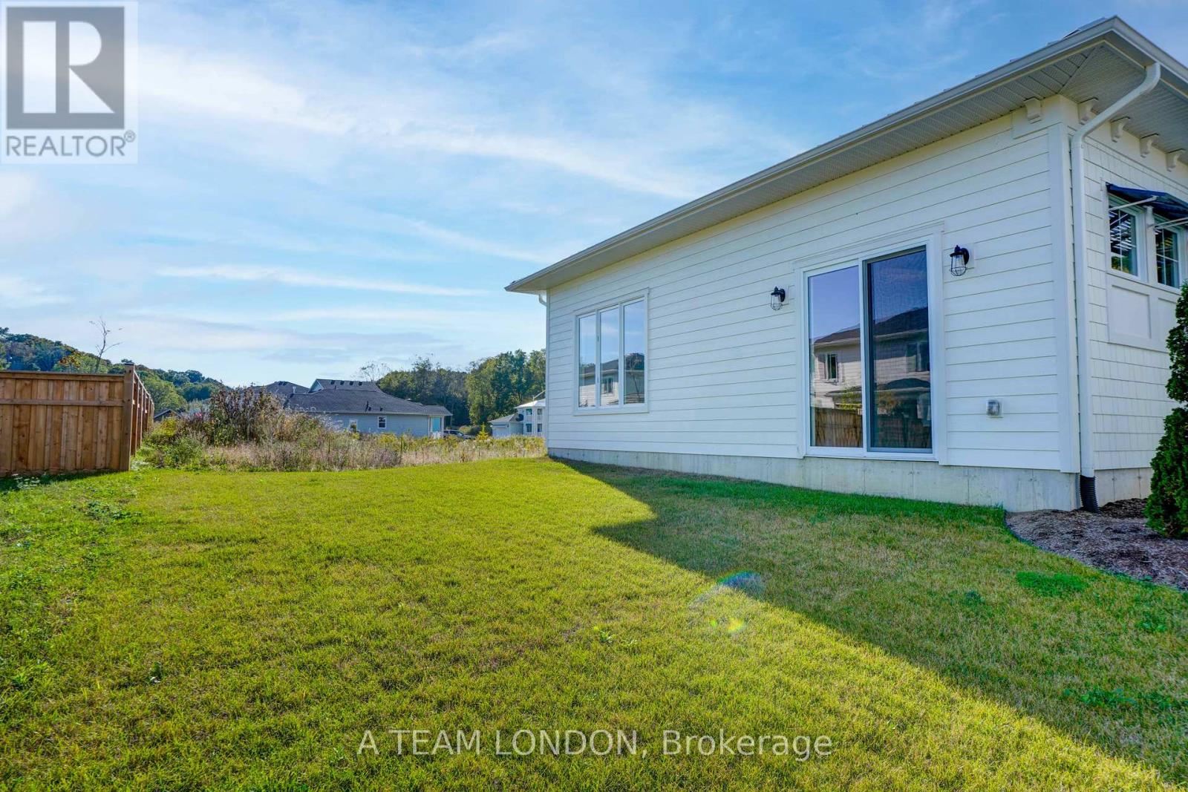97 The Promenade Central Elgin, Ontario N5L 0B5
$799,900Maintenance, Parcel of Tied Land
$80 Monthly
Maintenance, Parcel of Tied Land
$80 MonthlyA stunning home on a large corner lot in one of the most exciting new developments in Southwestern Ontario. Well over 2000 Sq Ft of living space with a modified Sand model. Two massive great rooms/dining room are perfect for entertaining. A unique feature is the functionality of a bungalow with full main floor living, primary bedroom, bathroom and walk-in closet as well as a spare room/office. This home has everything you could ever want in a year-round home or a fantastic summer getaway property. ** This is a linked property.** (id:51356)
Open House
This property has open houses!
1:00 pm
Ends at:3:00 pm
Property Details
| MLS® Number | X8470274 |
| Property Type | Single Family |
| Community Name | Port Stanley |
| Features | Irregular Lot Size |
| Parking Space Total | 4 |
Building
| Bathroom Total | 3 |
| Bedrooms Above Ground | 5 |
| Bedrooms Total | 5 |
| Appliances | Water Heater, Dishwasher, Dryer, Range, Refrigerator, Stove, Washer |
| Construction Style Attachment | Detached |
| Cooling Type | Central Air Conditioning |
| Foundation Type | Poured Concrete |
| Half Bath Total | 1 |
| Heating Fuel | Natural Gas |
| Heating Type | Forced Air |
| Stories Total | 1 |
| Size Interior | 2,000 - 2,500 Ft2 |
| Type | House |
| Utility Water | Municipal Water |
Parking
| Attached Garage |
Land
| Acreage | No |
| Sewer | Sanitary Sewer |
| Size Depth | 115 Ft ,3 In |
| Size Frontage | 46 Ft ,9 In |
| Size Irregular | 46.8 X 115.3 Ft |
| Size Total Text | 46.8 X 115.3 Ft|under 1/2 Acre |
| Zoning Description | R |
Rooms
| Level | Type | Length | Width | Dimensions |
|---|---|---|---|---|
| Basement | Other | 10.05 m | 20.45 m | 10.05 m x 20.45 m |
| Main Level | Living Room | 6.18 m | 4.63 m | 6.18 m x 4.63 m |
| Main Level | Dining Room | 3.26 m | 4.63 m | 3.26 m x 4.63 m |
| Main Level | Kitchen | 3.26 m | 2.77 m | 3.26 m x 2.77 m |
| Main Level | Primary Bedroom | 4.26 m | 3.65 m | 4.26 m x 3.65 m |
| Main Level | Bathroom | 1.82 m | 1.64 m | 1.82 m x 1.64 m |
| Main Level | Bedroom 2 | 2.07 m | 2.49 m | 2.07 m x 2.49 m |
| Main Level | Utility Room | 0.97 m | 2.01 m | 0.97 m x 2.01 m |
Utilities
| Cable | Available |
| Sewer | Available |
https://www.realtor.ca/real-estate/27080954/97-the-promenade-central-elgin-port-stanley-port-stanley
Contact Us
Contact us for more information






































