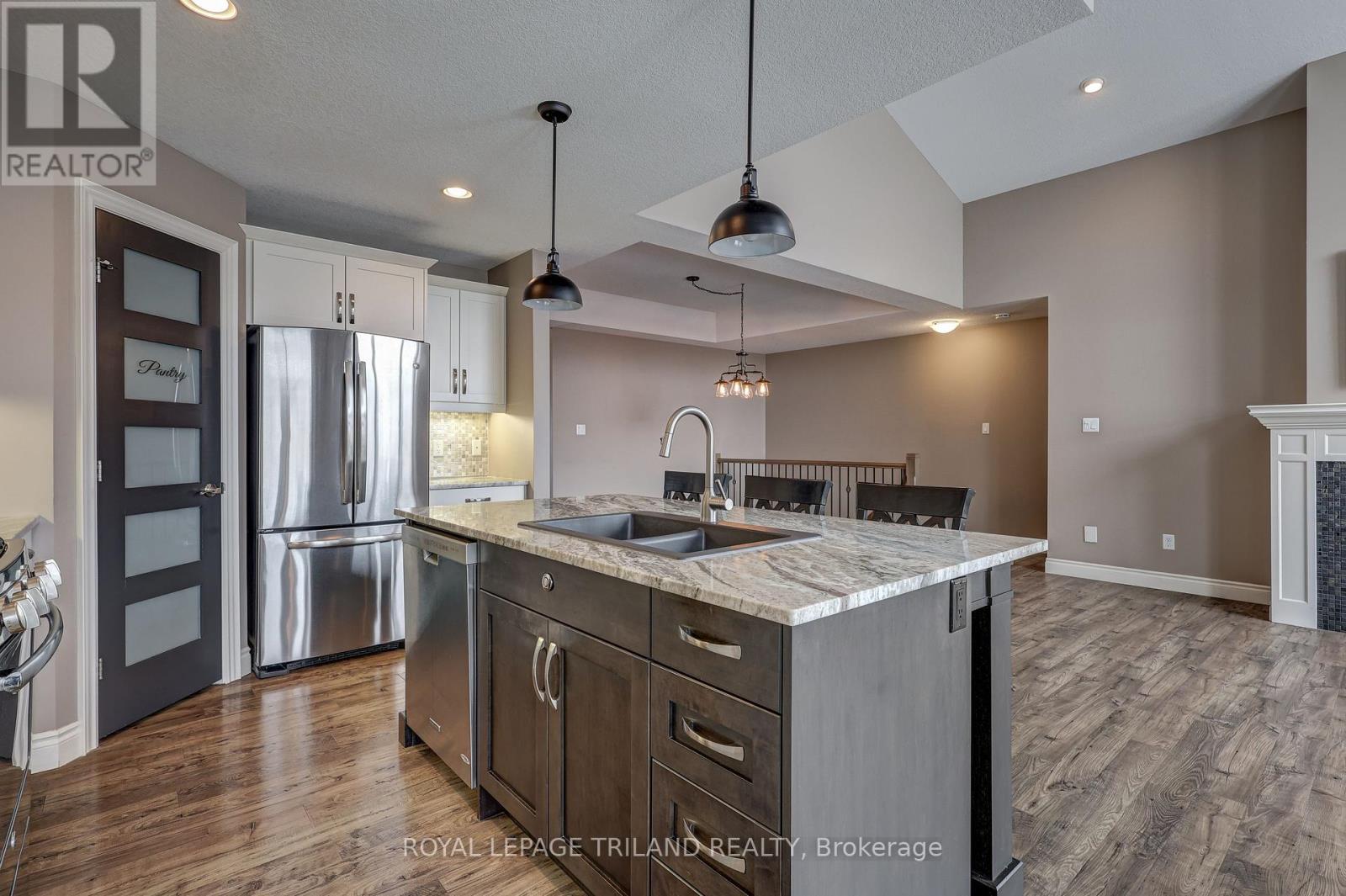94 Shaw Valley Drive St. Thomas, Ontario N5R 0C8
$779,900
Welcome Home to this Gorgeous, Meticulously maintained Bungalow with 2+2 Bedrooms, 2+1 Bathrooms, 2 car Garage, in Desirable Shaw Valley. Stepping out from the Foyer, you are Greeted with the Cathedral ceilings in the Great Room, providing Abundant Light for the Bright Open Concept Kitchen, finished with Granite Countertops, Stainless Steel Appliances including Gas Stove and a Pantry. There is both a Formal Dining area and an Eat in Kitchen area, a Guest Bathroom with Beautiful Modern Fixtures, Main Floor Laundry, a Guest Bedroom/Office, and just past the Gas Fireplace, the Primary Bedroom with Tray Ceiling and Oasis like Ensuite including Glass Shower, Free Standing Tub, and a Large Walk-In Closet with Custom Shelving. The lower level is finished with 2 more spacious Bedrooms, a 4 piece Bathroom, Plenty of Storage and a Large Rec Room with Electric Fireplace. Boasting over $50,000.00 in Upgrades throughout, including the impressive Stone and Brickwork Showcasing the convenient Covered Front Porch, the Composite Rear Deck with a Great view of the Park, the Invisible Pet Fence, Metal Gazebo, hookups for a Gas BBQ, Sprinkler System, 110 & 220 Volt Garage Outlets, Custom Drawers, Shelving and Inserts throughout, Central Vac, Fireplaces, Artwork and 2 Smart TV's! (id:51356)
Open House
This property has open houses!
1:00 pm
Ends at:3:00 pm
Property Details
| MLS® Number | X11933263 |
| Property Type | Single Family |
| Community Name | St. Thomas |
| Amenities Near By | Hospital, Park, Schools |
| Parking Space Total | 4 |
Building
| Bathroom Total | 3 |
| Bedrooms Above Ground | 2 |
| Bedrooms Below Ground | 2 |
| Bedrooms Total | 4 |
| Appliances | Garage Door Opener Remote(s), Dishwasher, Dryer, Refrigerator, Stove, Washer, Window Coverings |
| Architectural Style | Bungalow |
| Basement Development | Finished |
| Basement Type | Full (finished) |
| Construction Style Attachment | Detached |
| Cooling Type | Central Air Conditioning |
| Exterior Finish | Brick, Stone |
| Fireplace Present | Yes |
| Foundation Type | Poured Concrete |
| Half Bath Total | 1 |
| Heating Fuel | Natural Gas |
| Heating Type | Forced Air |
| Stories Total | 1 |
| Type | House |
| Utility Water | Municipal Water |
Parking
| Attached Garage |
Land
| Acreage | No |
| Fence Type | Fenced Yard |
| Land Amenities | Hospital, Park, Schools |
| Sewer | Sanitary Sewer |
| Size Depth | 120 Ft ,11 In |
| Size Frontage | 53 Ft ,2 In |
| Size Irregular | 53.22 X 120.99 Ft ; 20.24x34.10x120.99x47.65x122.50ft |
| Size Total Text | 53.22 X 120.99 Ft ; 20.24x34.10x120.99x47.65x122.50ft|under 1/2 Acre |
| Zoning Description | Hr3a-6 |
Rooms
| Level | Type | Length | Width | Dimensions |
|---|---|---|---|---|
| Basement | Other | 3.7 m | 5.9 m | 3.7 m x 5.9 m |
| Basement | Utility Room | 4.66 m | 3.61 m | 4.66 m x 3.61 m |
| Basement | Bedroom | 3.07 m | 3.58 m | 3.07 m x 3.58 m |
| Basement | Recreational, Games Room | 6.89 m | 5.39 m | 6.89 m x 5.39 m |
| Basement | Bedroom | 3.7 m | 3.93 m | 3.7 m x 3.93 m |
| Main Level | Laundry Room | 1.92 m | 1.94 m | 1.92 m x 1.94 m |
| Main Level | Bedroom | 3.01 m | 4.29 m | 3.01 m x 4.29 m |
| Main Level | Primary Bedroom | 3.62 m | 4.65 m | 3.62 m x 4.65 m |
| Main Level | Living Room | 4.93 m | 9.01 m | 4.93 m x 9.01 m |
| Main Level | Kitchen | 3.11 m | 4 m | 3.11 m x 4 m |
| Main Level | Dining Room | 3.11 m | 3.29 m | 3.11 m x 3.29 m |
https://www.realtor.ca/real-estate/27824930/94-shaw-valley-drive-st-thomas-st-thomas
Contact Us
Contact us for more information











































