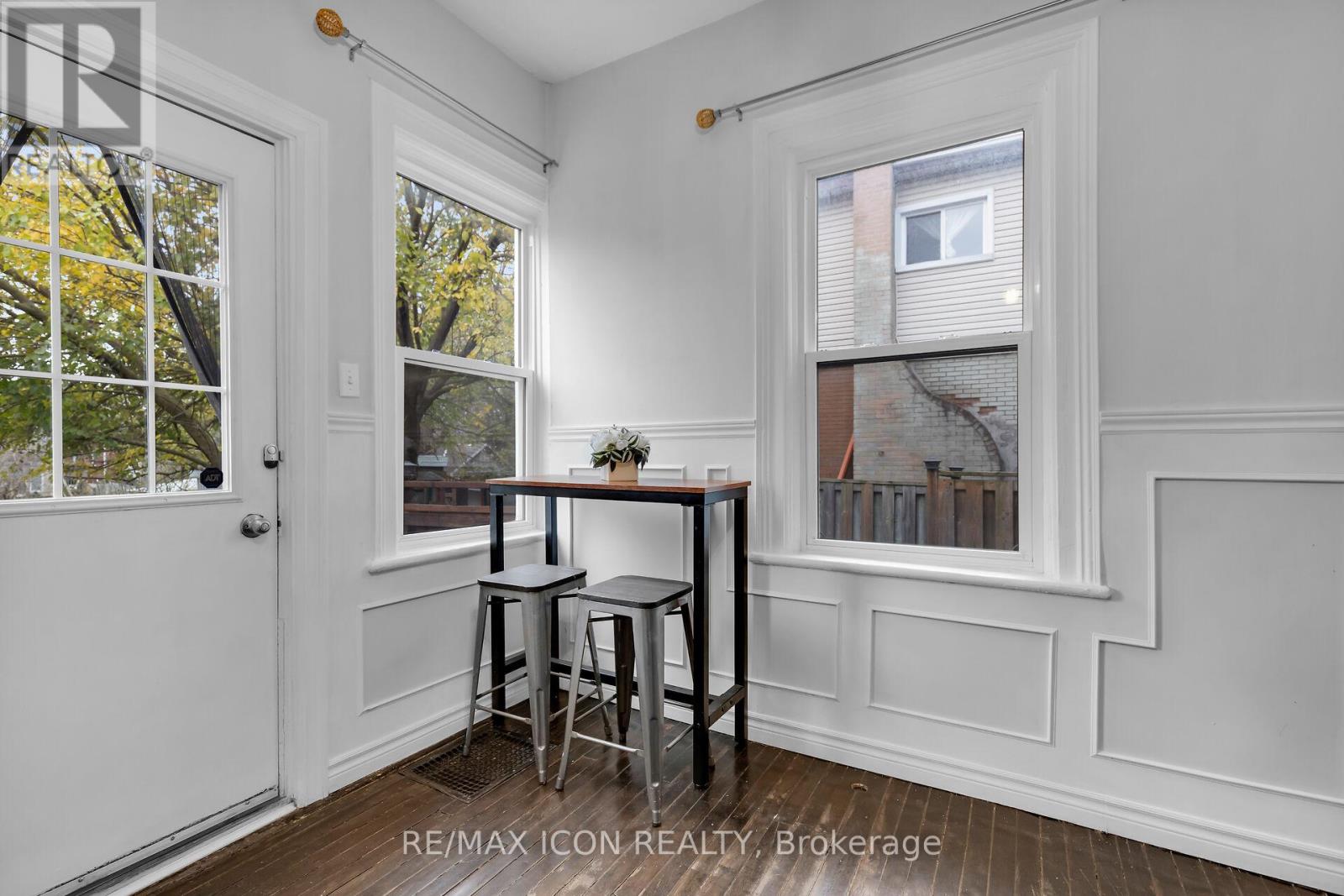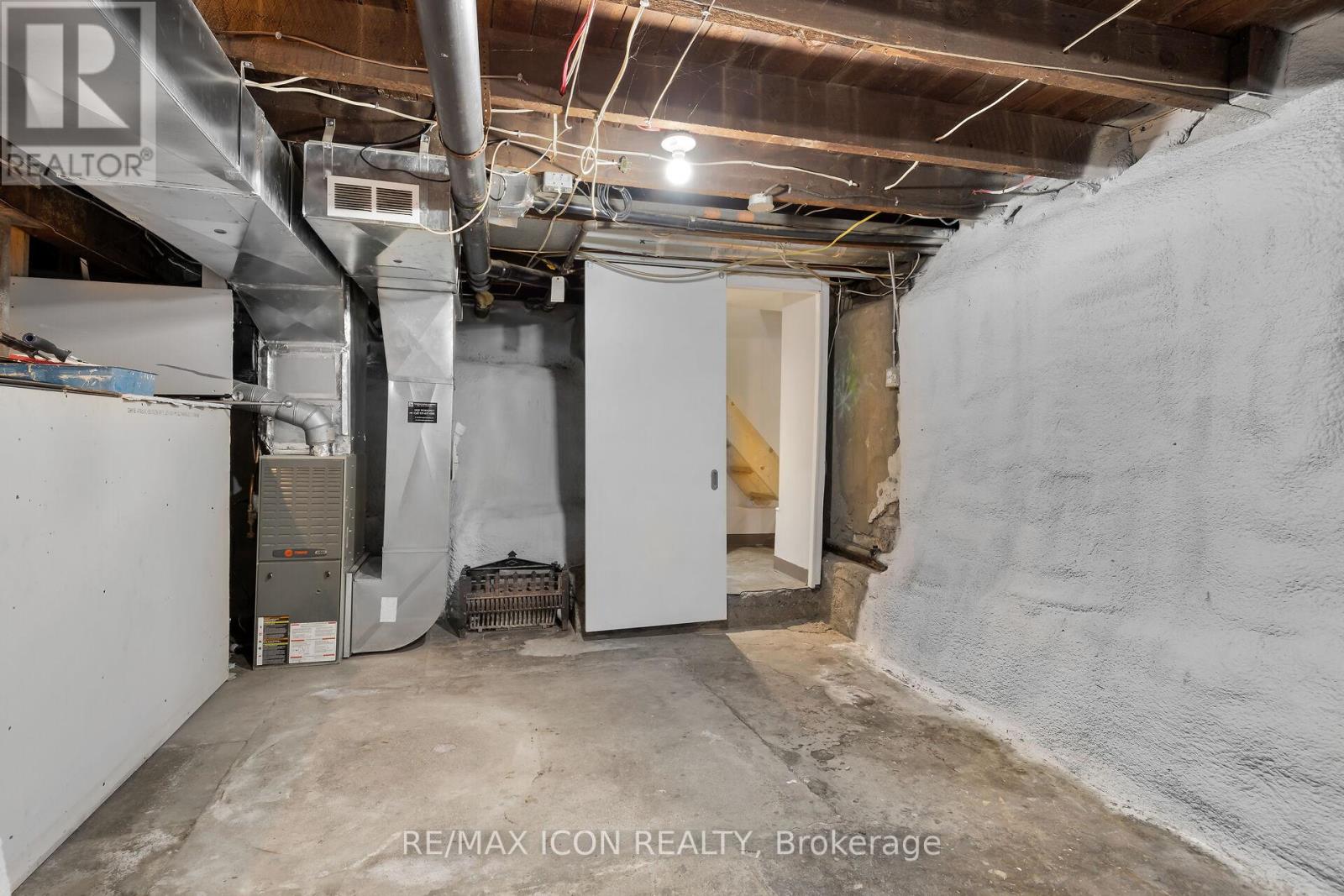2 Bedroom
1 Bathroom
Fireplace
Central Air Conditioning
Forced Air
$450,000
Discover this charming home boasting a large, fenced yard adorned with a fantastic tree canopy. Step inside to find modern decor and new carpeting throughout the upper level. The expansive primary bedroom features a walk-in closet, complemented by an ideal office or nursery space. Situated in a mature neighbourhood, this property is conveniently located just down the street from the library and a few streets from a large local farmers and artisans market. Enjoy easy access to an array of shops, restaurants and local craft breweries in the area. Don't miss out on this wonderful opportunity! (id:51356)
Property Details
|
MLS® Number
|
X10410096 |
|
Property Type
|
Single Family |
|
Community Name
|
East G |
|
EquipmentType
|
Water Heater |
|
ParkingSpaceTotal
|
2 |
|
RentalEquipmentType
|
Water Heater |
Building
|
BathroomTotal
|
1 |
|
BedroomsAboveGround
|
2 |
|
BedroomsTotal
|
2 |
|
Amenities
|
Fireplace(s) |
|
BasementDevelopment
|
Unfinished |
|
BasementType
|
N/a (unfinished) |
|
ConstructionStyleAttachment
|
Detached |
|
CoolingType
|
Central Air Conditioning |
|
ExteriorFinish
|
Vinyl Siding |
|
FireplacePresent
|
Yes |
|
FireplaceTotal
|
1 |
|
FoundationType
|
Concrete, Block, Stone |
|
HeatingFuel
|
Natural Gas |
|
HeatingType
|
Forced Air |
|
StoriesTotal
|
2 |
|
Type
|
House |
|
UtilityWater
|
Municipal Water |
Land
|
Acreage
|
No |
|
Sewer
|
Sanitary Sewer |
|
SizeDepth
|
150 Ft |
|
SizeFrontage
|
33 Ft |
|
SizeIrregular
|
33 X 150 Ft |
|
SizeTotalText
|
33 X 150 Ft |
|
ZoningDescription
|
R3-2 |
Rooms
| Level |
Type |
Length |
Width |
Dimensions |
|
Second Level |
Primary Bedroom |
4.06 m |
3.86 m |
4.06 m x 3.86 m |
|
Second Level |
Bedroom |
4.26 m |
2.97 m |
4.26 m x 2.97 m |
|
Basement |
Laundry Room |
4.26 m |
3.04 m |
4.26 m x 3.04 m |
|
Lower Level |
Utility Room |
4.87 m |
3.35 m |
4.87 m x 3.35 m |
|
Main Level |
Living Room |
4.87 m |
2.92 m |
4.87 m x 2.92 m |
|
Main Level |
Dining Room |
4.26 m |
4.08 m |
4.26 m x 4.08 m |
|
Main Level |
Kitchen |
3.91 m |
3.55 m |
3.91 m x 3.55 m |
|
Main Level |
Bathroom |
|
|
Measurements not available |
https://www.realtor.ca/real-estate/27622403/905-dufferin-avenue-london-east-g








































