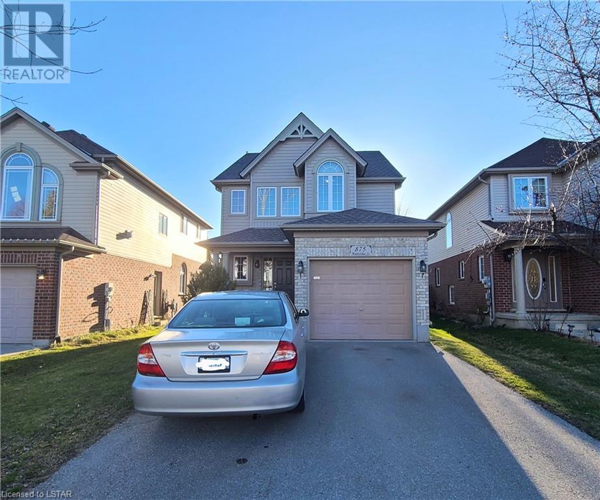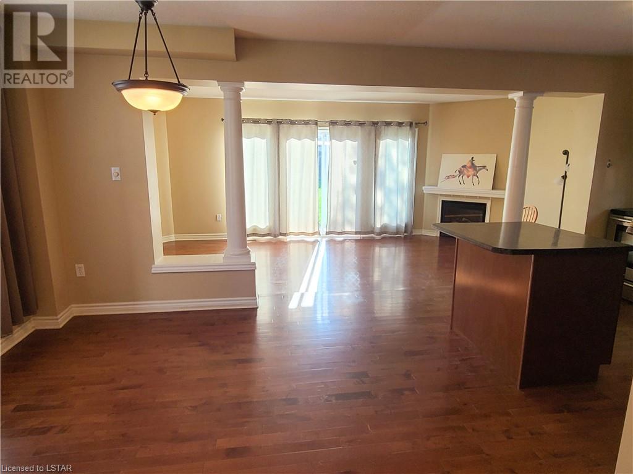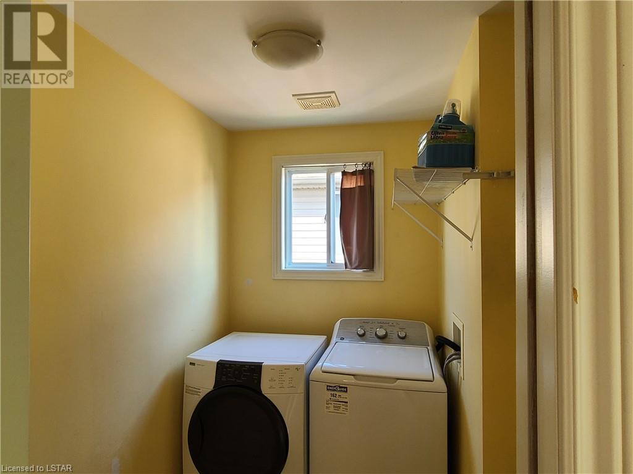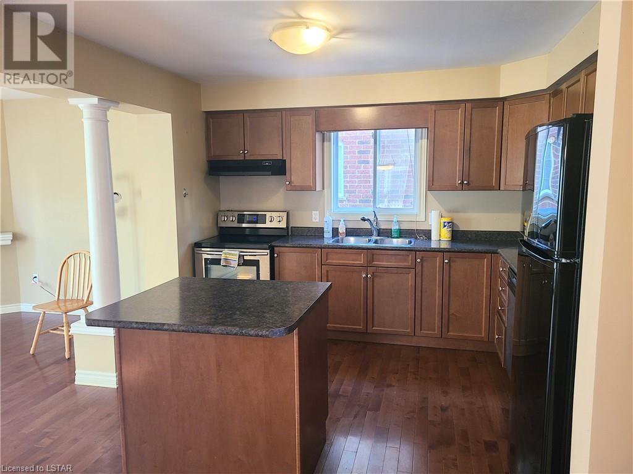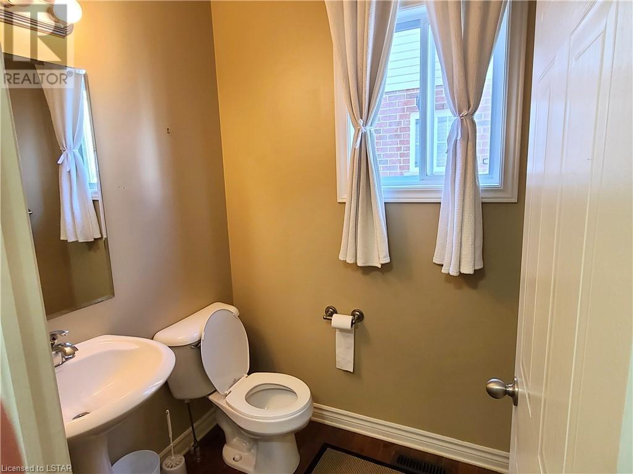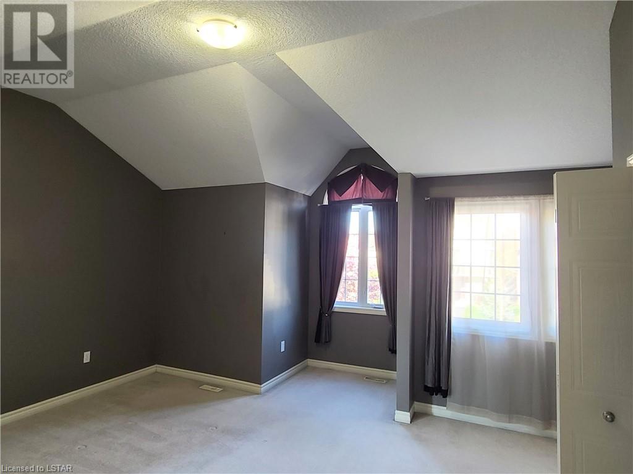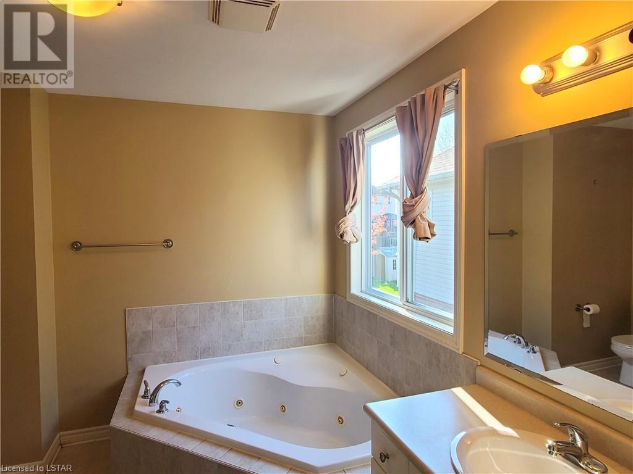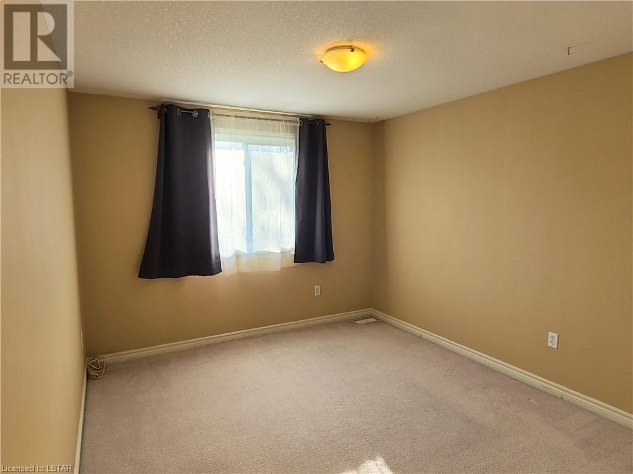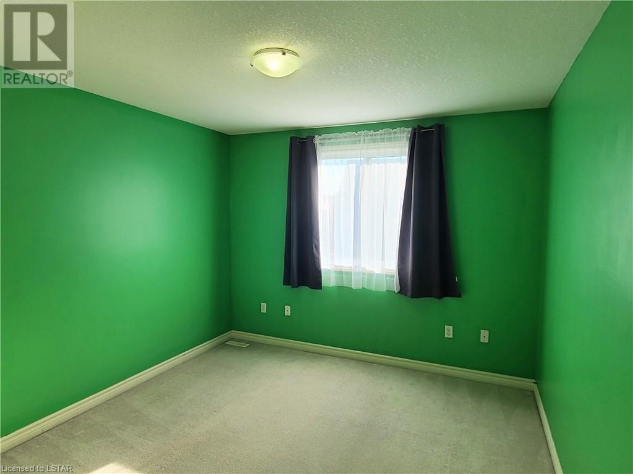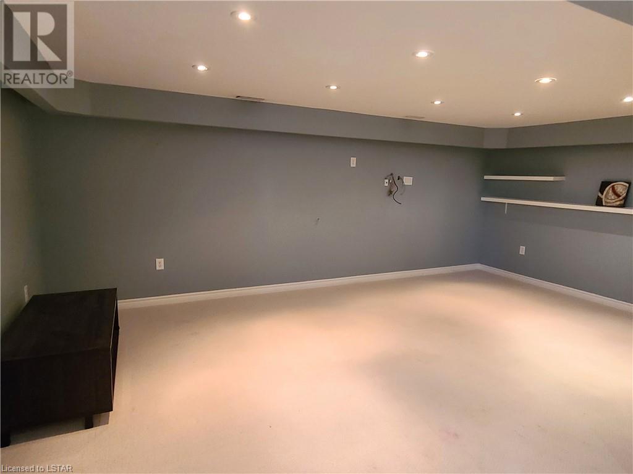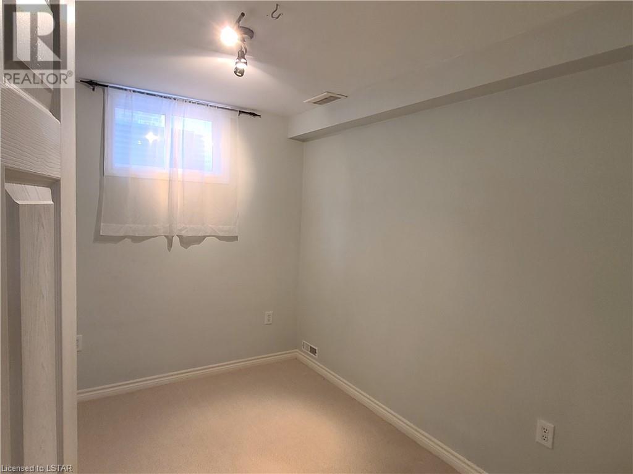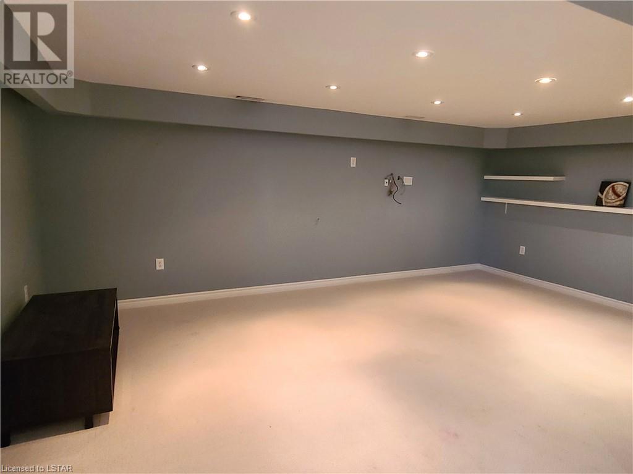3 Bedroom
3 Bathroom
2137
2 Level
Central Air Conditioning
Forced Air
$2,850 Monthly
Welcome to this beautiful home at Beaverbrook woods! Walking distance to Costco, Farm boy, future T&T supermarket, and restaurants. This spacious rental boasts three bedrooms plus a basement den, along with 2 and a half bathrooms. The open concept kitchen and sunken living room are flooded with natural light, creating a welcoming atmosphere for cooking and gathering. Upstairs, the primary bedroom features a vaulted ceiling and a cheater 4-piece ensuite, adding a touch of luxury to your living space. Outside, you'll find a fully fenced backyard, perfect for enjoying the outdoors in privacy. This property is deep cleaned to welcome the next tenant family. (id:51356)
Property Details
|
MLS® Number
|
40584017 |
|
Property Type
|
Single Family |
|
Amenities Near By
|
Park, Shopping |
|
Community Features
|
Quiet Area |
|
Features
|
Automatic Garage Door Opener |
|
Parking Space Total
|
3 |
Building
|
Bathroom Total
|
3 |
|
Bedrooms Above Ground
|
3 |
|
Bedrooms Total
|
3 |
|
Appliances
|
Dishwasher, Stove, Washer, Hood Fan, Garage Door Opener |
|
Architectural Style
|
2 Level |
|
Basement Development
|
Partially Finished |
|
Basement Type
|
Full (partially Finished) |
|
Constructed Date
|
2005 |
|
Construction Style Attachment
|
Detached |
|
Cooling Type
|
Central Air Conditioning |
|
Exterior Finish
|
Brick, Shingles |
|
Fire Protection
|
Smoke Detectors |
|
Foundation Type
|
Poured Concrete |
|
Half Bath Total
|
1 |
|
Heating Type
|
Forced Air |
|
Stories Total
|
2 |
|
Size Interior
|
2137 |
|
Type
|
House |
|
Utility Water
|
Municipal Water |
Parking
Land
|
Access Type
|
Road Access |
|
Acreage
|
No |
|
Land Amenities
|
Park, Shopping |
|
Sewer
|
Municipal Sewage System |
|
Size Depth
|
119 Ft |
|
Size Frontage
|
36 Ft |
|
Size Total Text
|
Under 1/2 Acre |
|
Zoning Description
|
R2-1(6) |
Rooms
| Level |
Type |
Length |
Width |
Dimensions |
|
Second Level |
Bedroom |
|
|
12'1'' x 10'6'' |
|
Second Level |
Bedroom |
|
|
10'6'' x 12'1'' |
|
Second Level |
4pc Bathroom |
|
|
Measurements not available |
|
Second Level |
Primary Bedroom |
|
|
12'10'' x 17'5'' |
|
Basement |
3pc Bathroom |
|
|
Measurements not available |
|
Main Level |
2pc Bathroom |
|
|
Measurements not available |
|
Main Level |
Dining Room |
|
|
11'4'' x 8'11'' |
|
Main Level |
Kitchen |
|
|
9'11'' x 11'2'' |
|
Main Level |
Family Room |
|
|
20'8'' x 11'6'' |
https://www.realtor.ca/real-estate/26853237/875-mapleridge-street-london

