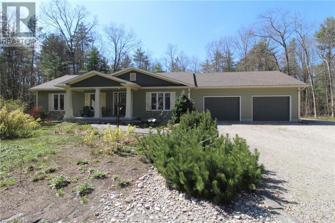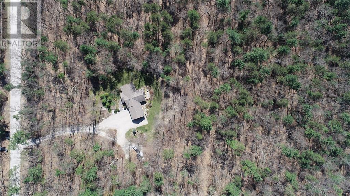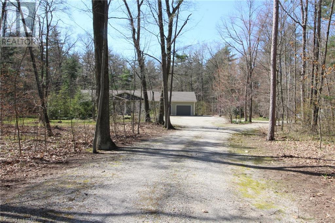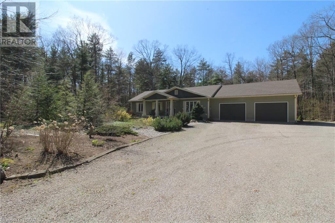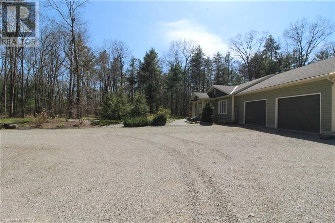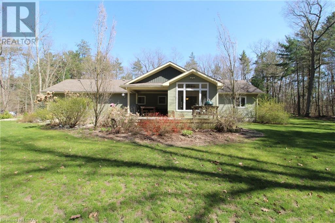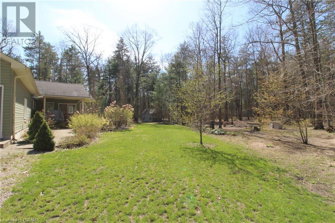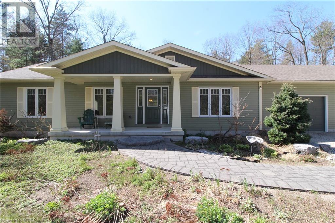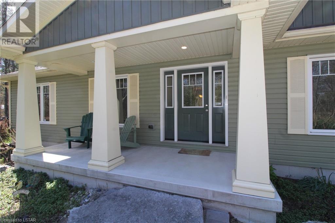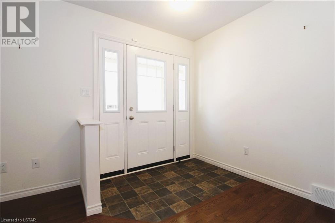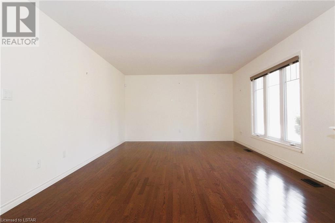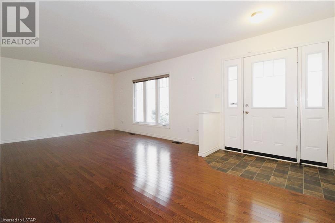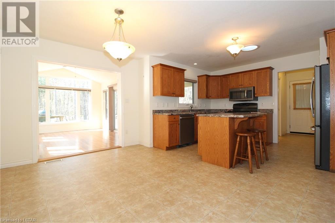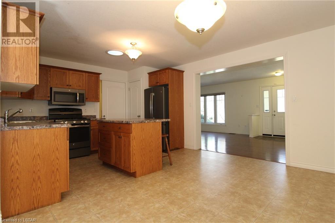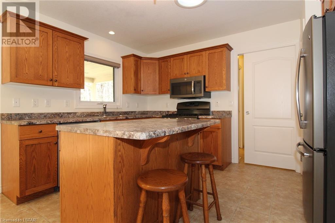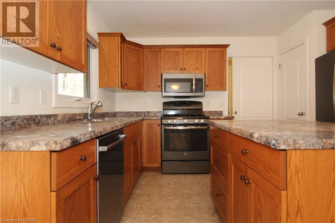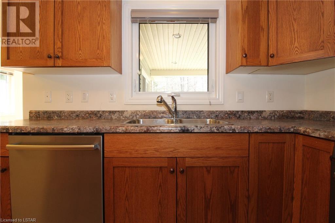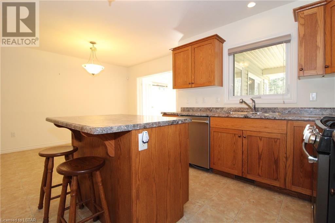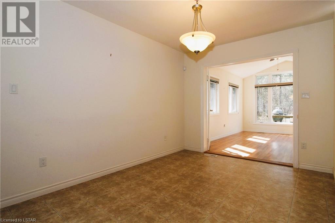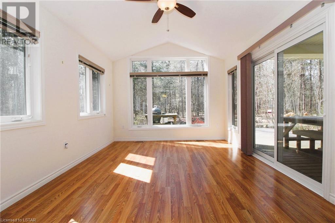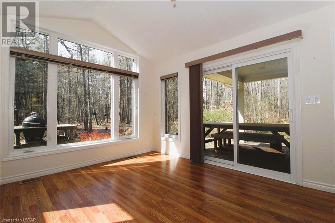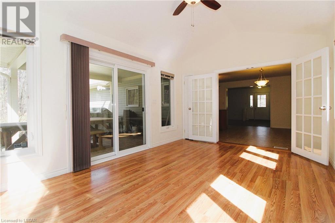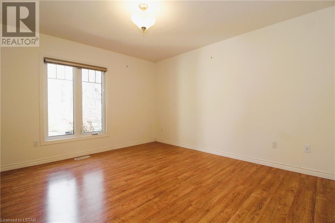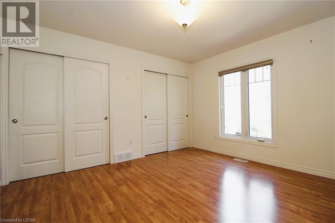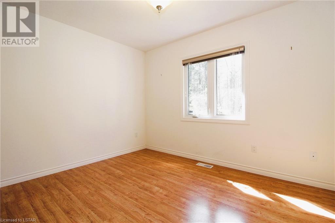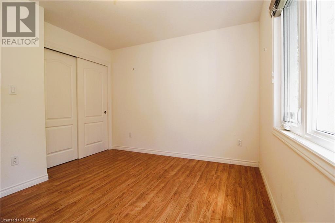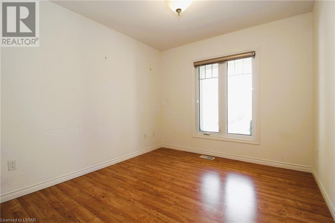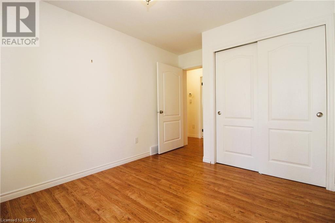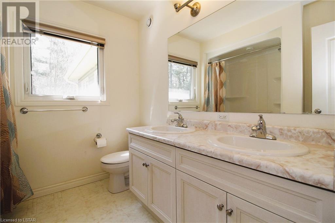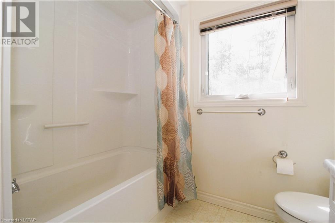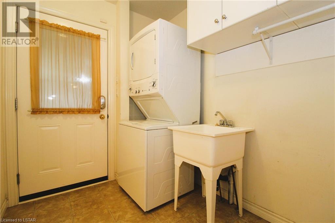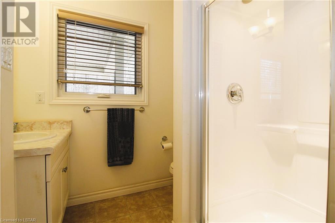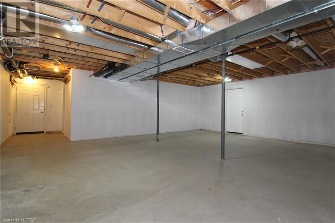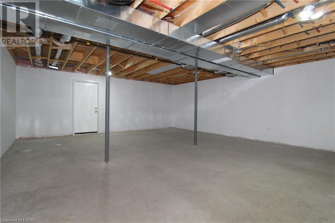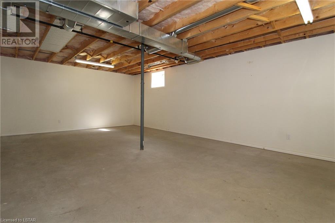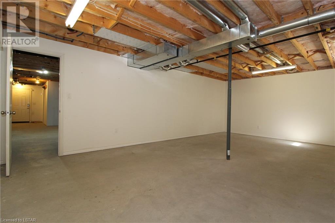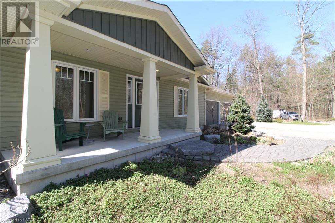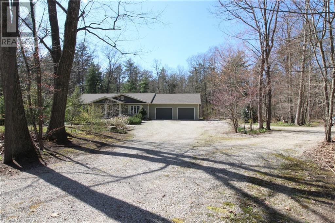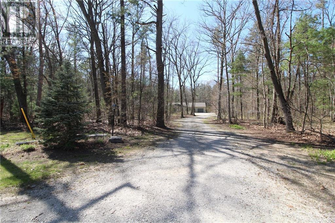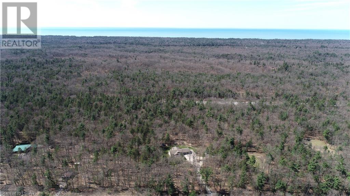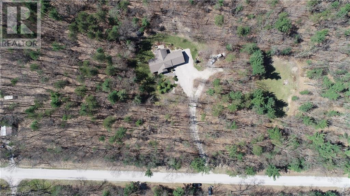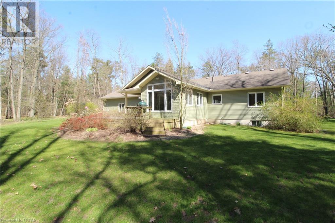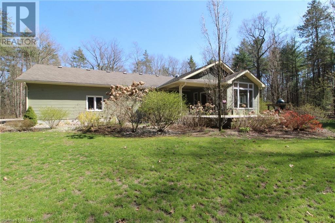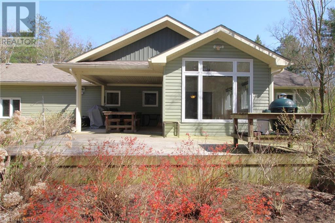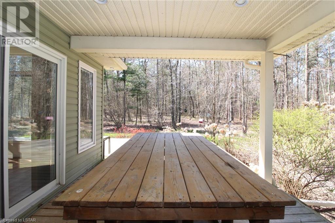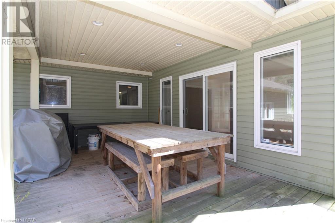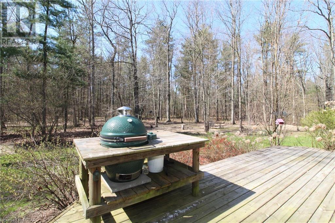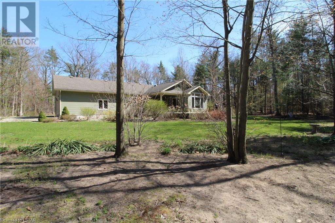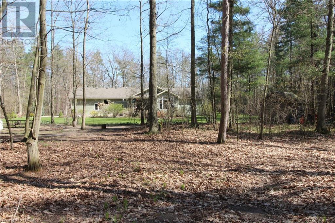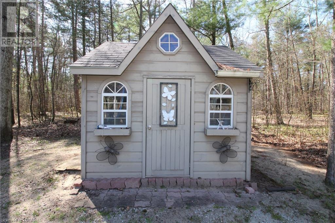3 Bedroom
2 Bathroom
1612
Bungalow
Central Air Conditioning
Forced Air
Acreage
Landscaped
$950,000
Rare find in Lambton Shores a 5 acre oasis across the road from the Pinery Provincial Park just south of Grand Bend. Nestled at the end of a winding lane way through the mature treed setting you have the picture perfect bungalow home with vinyl siding, covered front porch, oversized double car garage and landscaped gardens. Surrounded by privacy on a 5 acre treed setting with a gravel driveway leading to an opening in the tree line for natural light throughout the home and ample yard space. Inside, you have a family room overlooking the front gardens with hardwood flooring and large picture window. The kitchen space includes an eating area, pantry, wood cabinetry, matching black stainless steel GE appliances and a picture window over the sink looking into the back yard. At the back of the home you have the family room with cathedral ceilings, large windows and patio doors leading to the back covered porch. 3 good sized bedrooms on the main floor including the Primary with his and her closets. 2 full bathrooms. Mud room with laundry off the 29’ x 25’ heated double car garage. Full lower level is all drywalled and could be finished off with more living space or great for storage and a workshop. Walk around the exterior of the home and you have the spacious back patio, partially covered, overlooking the back yard with a nice garden shed for all the lawn tools. Find out what living with nature truly feels like with this private oasis today. (id:51356)
Property Details
|
MLS® Number
|
40575723 |
|
Property Type
|
Single Family |
|
Amenities Near By
|
Place Of Worship, Schools, Shopping |
|
Community Features
|
Quiet Area, Community Centre, School Bus |
|
Features
|
Crushed Stone Driveway, Country Residential |
|
Parking Space Total
|
12 |
|
Structure
|
Shed |
Building
|
Bathroom Total
|
2 |
|
Bedrooms Above Ground
|
3 |
|
Bedrooms Total
|
3 |
|
Appliances
|
Dishwasher, Dryer, Refrigerator, Stove, Washer |
|
Architectural Style
|
Bungalow |
|
Basement Development
|
Unfinished |
|
Basement Type
|
Full (unfinished) |
|
Constructed Date
|
2014 |
|
Construction Style Attachment
|
Detached |
|
Cooling Type
|
Central Air Conditioning |
|
Exterior Finish
|
Vinyl Siding |
|
Fire Protection
|
Security System |
|
Fixture
|
Ceiling Fans |
|
Heating Fuel
|
Natural Gas |
|
Heating Type
|
Forced Air |
|
Stories Total
|
1 |
|
Size Interior
|
1612 |
|
Type
|
House |
|
Utility Water
|
Municipal Water |
Parking
Land
|
Access Type
|
Road Access |
|
Acreage
|
Yes |
|
Land Amenities
|
Place Of Worship, Schools, Shopping |
|
Landscape Features
|
Landscaped |
|
Sewer
|
Septic System |
|
Size Depth
|
832 Ft |
|
Size Frontage
|
262 Ft |
|
Size Irregular
|
5 |
|
Size Total
|
5 Ac|5 - 9.99 Acres |
|
Size Total Text
|
5 Ac|5 - 9.99 Acres |
|
Zoning Description
|
R6-20, Ep-nc |
Rooms
| Level |
Type |
Length |
Width |
Dimensions |
|
Main Level |
4pc Bathroom |
|
|
9'2'' x 7'8'' |
|
Main Level |
Primary Bedroom |
|
|
12'9'' x 11'9'' |
|
Main Level |
Bedroom |
|
|
9'4'' x 11'5'' |
|
Main Level |
Bedroom |
|
|
10'7'' x 9'5'' |
|
Main Level |
Living Room |
|
|
13'0'' x 22'3'' |
|
Main Level |
Family Room |
|
|
15'8'' x 11'4'' |
|
Main Level |
Dinette |
|
|
8'5'' x 14'8'' |
|
Main Level |
3pc Bathroom |
|
|
6'3'' x 7'3'' |
|
Main Level |
Laundry Room |
|
|
7'3'' x 6'3'' |
|
Main Level |
Kitchen |
|
|
12'9'' x 10'2'' |
Utilities
|
Electricity
|
Available |
|
Natural Gas
|
Available |
|
Telephone
|
Available |
https://www.realtor.ca/real-estate/26814394/8612-goosemarsh-line-lambton-shores

