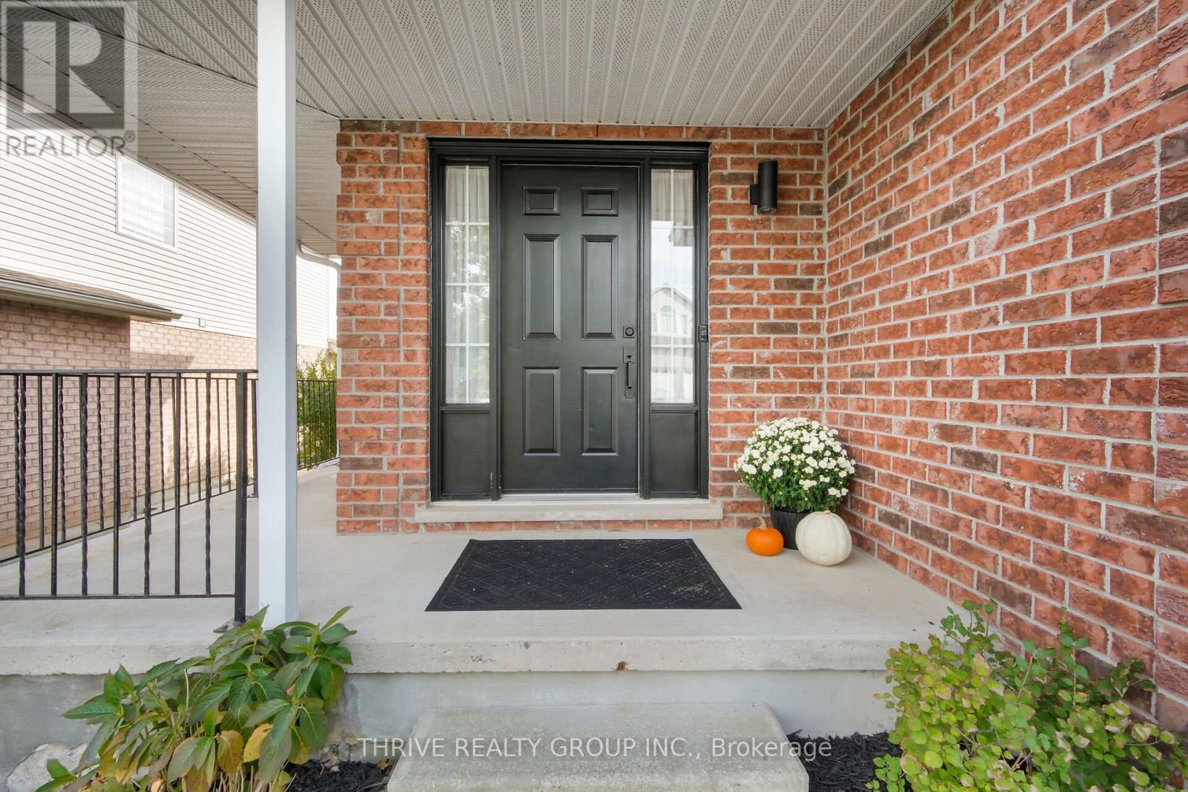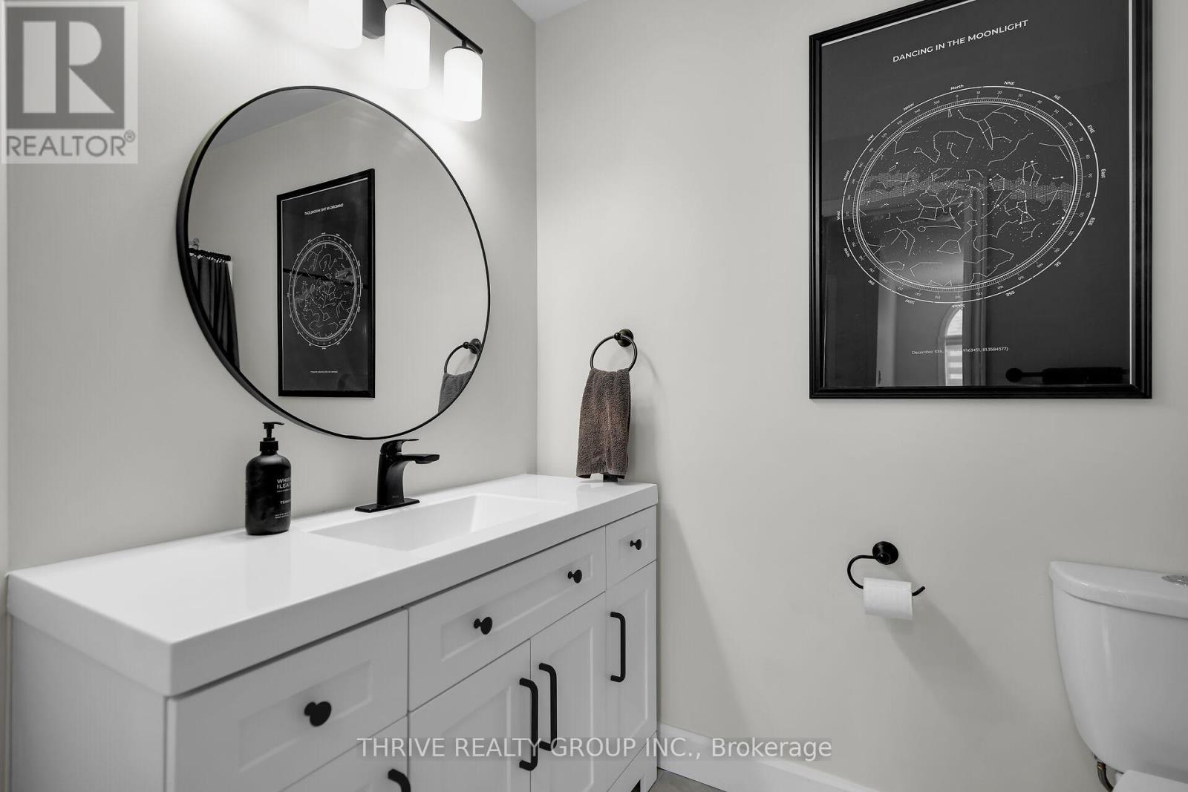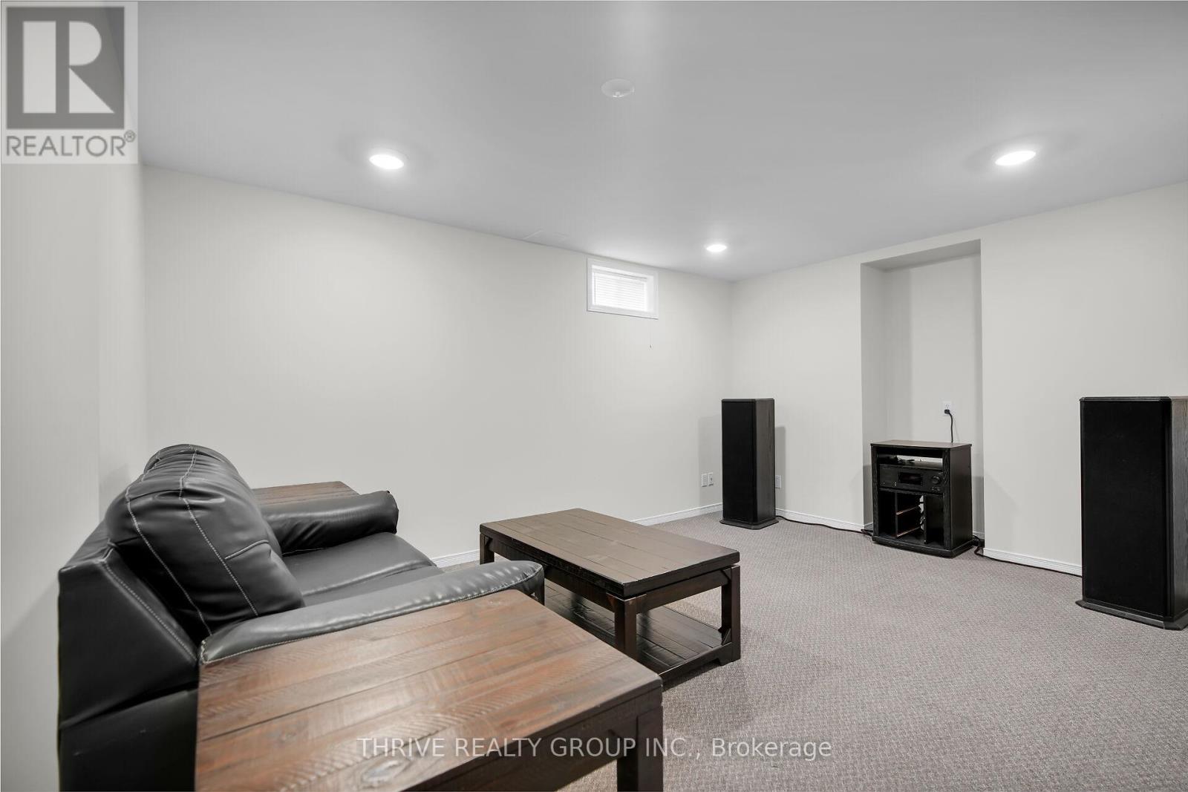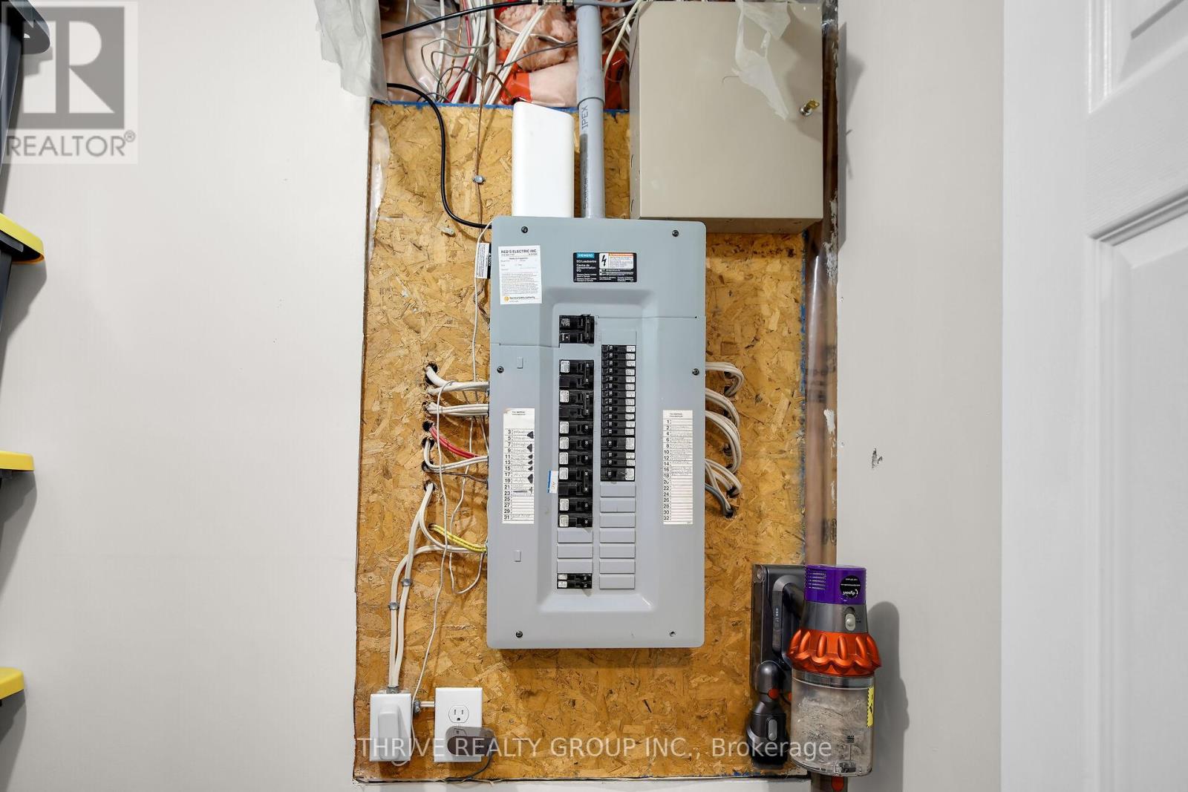4 Bedroom
2 Bathroom
Fireplace
Central Air Conditioning
Forced Air
$849,900
Introducing 850 Cresthaven Crescent, a gem nestled in the heart of the desirable Byron neighbourhood at an unbeatable price! This home is tucked away on a quiet, tree-lined street, offering both charm and tranquility. Surrounded by mature trees, the serene atmosphere will captivate you from the moment you arrive. This beautifully renovated family home boasts 3 bedrooms and 2.5 bathrooms, providing plenty of space and comfort for your family. Step inside to discover a stunning custom kitchen with stainless steel appliances, perfect for cooking and entertaining make this home move-in ready and hassle-free. Families will appreciate the proximity to top-rated schools and nearby shopping centres, offering convenience and a wide variety of dining and retail options. With easy access to major highways, commuting is effortless. For students and faculty, both Western University and Fanshawe College are just a single bus ride away, making this home an excellent option for those seeking an accessible and convenient location.Enjoy the vibrant community with a nearby community centre and library, offering plenty of recreational and educational activities for residents of all ages. (id:51356)
Property Details
|
MLS® Number
|
X9396674 |
|
Property Type
|
Single Family |
|
Community Name
|
South L |
|
AmenitiesNearBy
|
Hospital |
|
EquipmentType
|
Water Heater |
|
Features
|
Flat Site, Sump Pump |
|
ParkingSpaceTotal
|
4 |
|
RentalEquipmentType
|
Water Heater |
|
Structure
|
Deck, Porch |
Building
|
BathroomTotal
|
2 |
|
BedroomsAboveGround
|
3 |
|
BedroomsBelowGround
|
1 |
|
BedroomsTotal
|
4 |
|
BasementType
|
Full |
|
ConstructionStyleAttachment
|
Detached |
|
CoolingType
|
Central Air Conditioning |
|
ExteriorFinish
|
Vinyl Siding, Brick |
|
FireProtection
|
Alarm System, Smoke Detectors |
|
FireplacePresent
|
Yes |
|
FireplaceTotal
|
1 |
|
FoundationType
|
Poured Concrete |
|
HeatingFuel
|
Natural Gas |
|
HeatingType
|
Forced Air |
|
StoriesTotal
|
2 |
|
Type
|
House |
|
UtilityWater
|
Municipal Water |
Parking
Land
|
Acreage
|
No |
|
FenceType
|
Fenced Yard |
|
LandAmenities
|
Hospital |
|
Sewer
|
Sanitary Sewer |
|
SizeDepth
|
101 Ft ,3 In |
|
SizeFrontage
|
40 Ft ,9 In |
|
SizeIrregular
|
40.79 X 101.26 Ft |
|
SizeTotalText
|
40.79 X 101.26 Ft|under 1/2 Acre |
|
ZoningDescription
|
R1-4 |
Rooms
| Level |
Type |
Length |
Width |
Dimensions |
|
Second Level |
Primary Bedroom |
3.77 m |
4.65 m |
3.77 m x 4.65 m |
|
Second Level |
Bedroom 2 |
3.77 m |
3.27 m |
3.77 m x 3.27 m |
|
Second Level |
Bedroom 3 |
2.89 m |
3.3 m |
2.89 m x 3.3 m |
|
Lower Level |
Recreational, Games Room |
4.59 m |
3.56 m |
4.59 m x 3.56 m |
|
Lower Level |
Utility Room |
3.73 m |
4.05 m |
3.73 m x 4.05 m |
|
Main Level |
Foyer |
3.65 m |
2.6 m |
3.65 m x 2.6 m |
|
Main Level |
Living Room |
6.9 m |
3.66 m |
6.9 m x 3.66 m |
|
Main Level |
Dining Room |
3.06 m |
3.66 m |
3.06 m x 3.66 m |
|
Main Level |
Kitchen |
2.62 m |
3.66 m |
2.62 m x 3.66 m |
|
Main Level |
Laundry Room |
2.16 m |
1.88 m |
2.16 m x 1.88 m |
Utilities
https://www.realtor.ca/real-estate/27541738/850-cresthaven-crescent-london-south-l











































