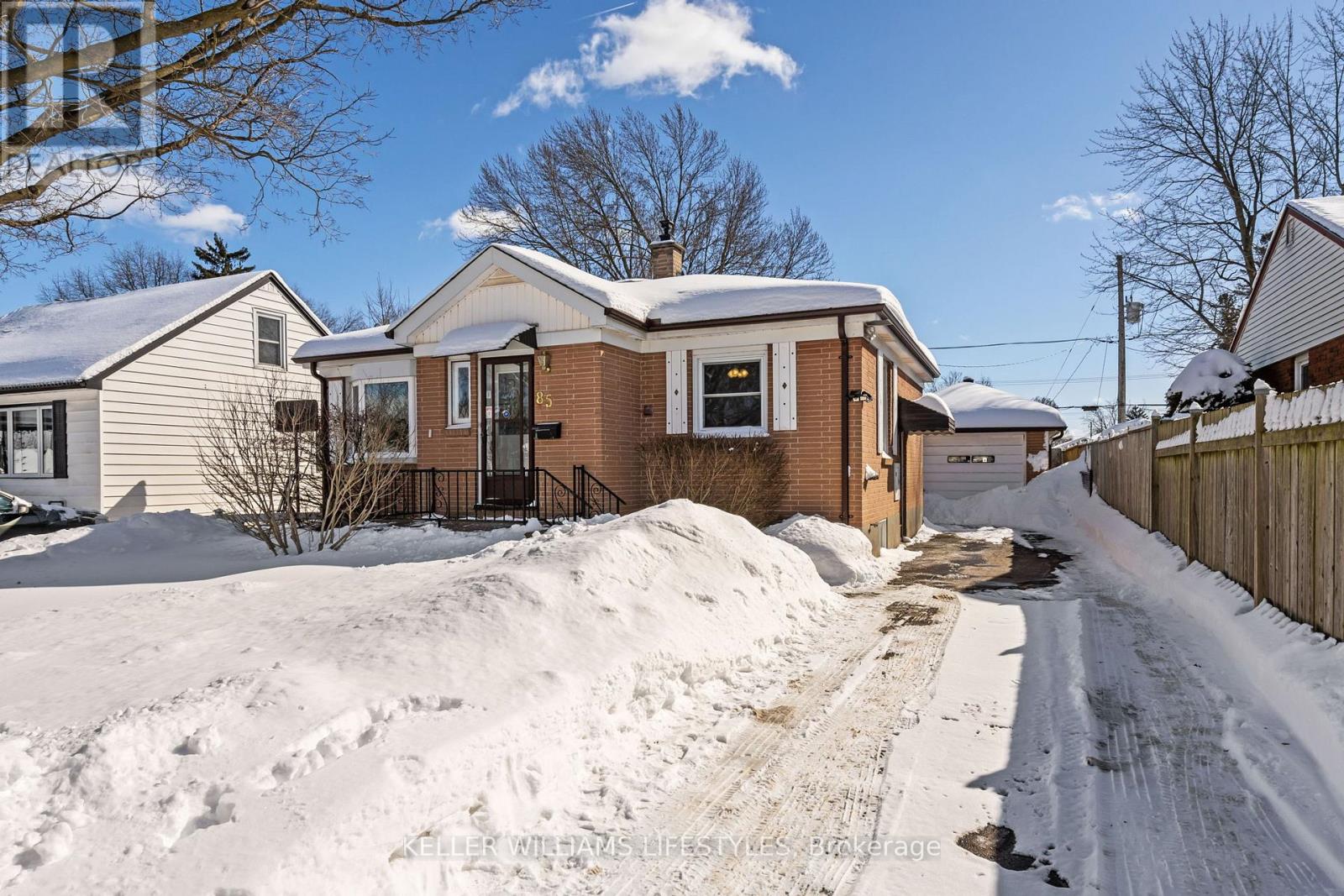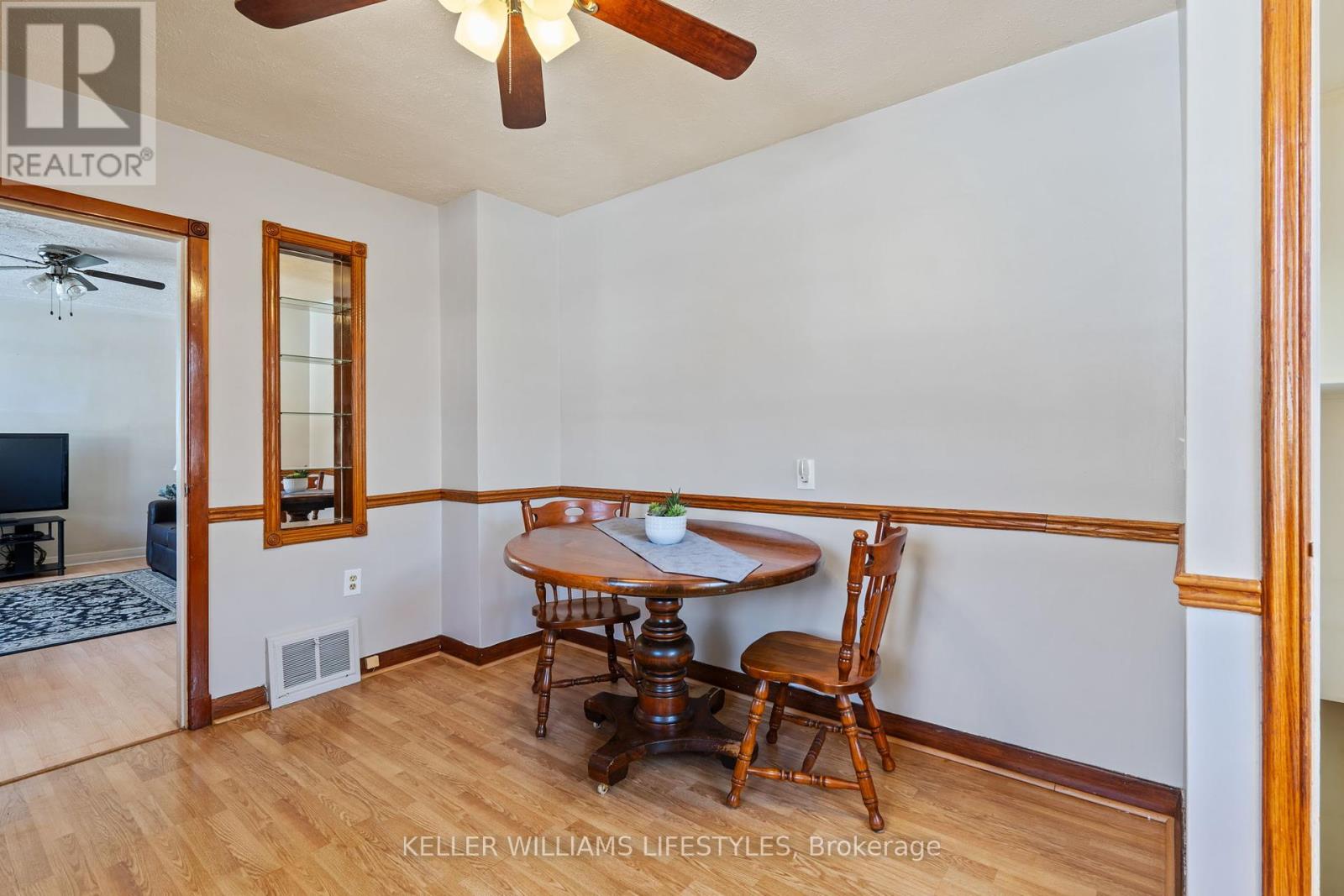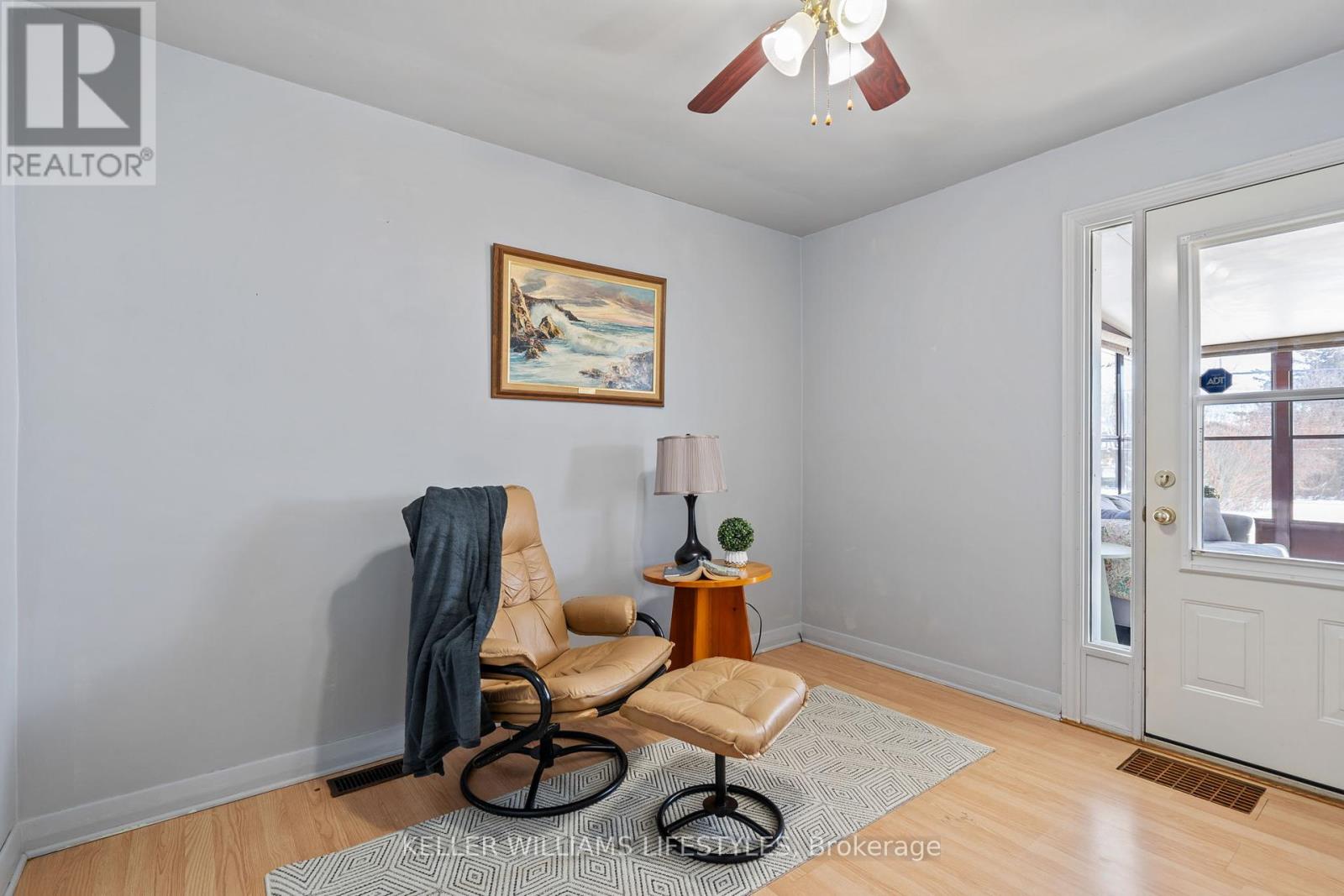85 Stevenson Avenue London, Ontario N5W 1Y6
$499,900
Say hello to 85 Stevenson Avenue - a beautiful East End Bungalow, nestled on a quiet side street, ready for its next family to make their mark! The main floor features large, bright windows, hardwood throughout, and access to the gorgeous 3 season Screened Sunroom! The character of this home can be noted throughout, adding to its charm. The basement offers lots of potential for development, either into more living space for your family, or the possibility of adding a granny-suite. And you'll love the backyard - fully fenced, with lots of space to play, grow, or build! In addition, the garage has lots of room for those who like to tinker. This lovely home is a short drive or bus away from grocery, gas, and pharmacy, as well as a short walk from London's beautiful Kiwanis Park. Public Schools: Prince Charles PS & Clarke Road SS; Catholic Schools: St. Pius X & John Paul II Secondary. Air Conditioning Unit 2023; Furnace 2015 (id:51356)
Open House
This property has open houses!
2:00 pm
Ends at:4:00 pm
Property Details
| MLS® Number | X11979971 |
| Property Type | Single Family |
| Neigbourhood | Fairmont |
| Community Name | East N |
| Amenities Near By | Park |
| Parking Space Total | 4 |
Building
| Bathroom Total | 2 |
| Bedrooms Above Ground | 2 |
| Bedrooms Total | 2 |
| Appliances | Dryer, Refrigerator, Stove, Washer |
| Architectural Style | Bungalow |
| Construction Style Attachment | Detached |
| Cooling Type | Central Air Conditioning |
| Exterior Finish | Brick |
| Fireplace Present | Yes |
| Foundation Type | Poured Concrete |
| Heating Fuel | Natural Gas |
| Heating Type | Forced Air |
| Stories Total | 1 |
| Size Interior | 1,100 - 1,500 Ft2 |
| Type | House |
| Utility Water | Municipal Water |
Parking
| Detached Garage |
Land
| Acreage | No |
| Land Amenities | Park |
| Sewer | Sanitary Sewer |
| Size Depth | 136 Ft ,2 In |
| Size Frontage | 46 Ft ,2 In |
| Size Irregular | 46.2 X 136.2 Ft |
| Size Total Text | 46.2 X 136.2 Ft |
| Zoning Description | R1-5 |
Rooms
| Level | Type | Length | Width | Dimensions |
|---|---|---|---|---|
| Basement | Recreational, Games Room | 8.99 m | 3.73 m | 8.99 m x 3.73 m |
| Basement | Utility Room | 5.93 m | 3.98 m | 5.93 m x 3.98 m |
| Basement | Bathroom | 1.81 m | 1.96 m | 1.81 m x 1.96 m |
| Main Level | Living Room | 4.83 m | 3.25 m | 4.83 m x 3.25 m |
| Main Level | Kitchen | 4.06 m | 3.26 m | 4.06 m x 3.26 m |
| Main Level | Primary Bedroom | 3.05 m | 3.31 m | 3.05 m x 3.31 m |
| Main Level | Bedroom 2 | 2.87 m | 3.29 m | 2.87 m x 3.29 m |
| Main Level | Sunroom | 4.3 m | 4.26 m | 4.3 m x 4.26 m |
| Main Level | Bathroom | 1.85 m | 2.31 m | 1.85 m x 2.31 m |
https://www.realtor.ca/real-estate/27933144/85-stevenson-avenue-london-east-n
Contact Us
Contact us for more information






































