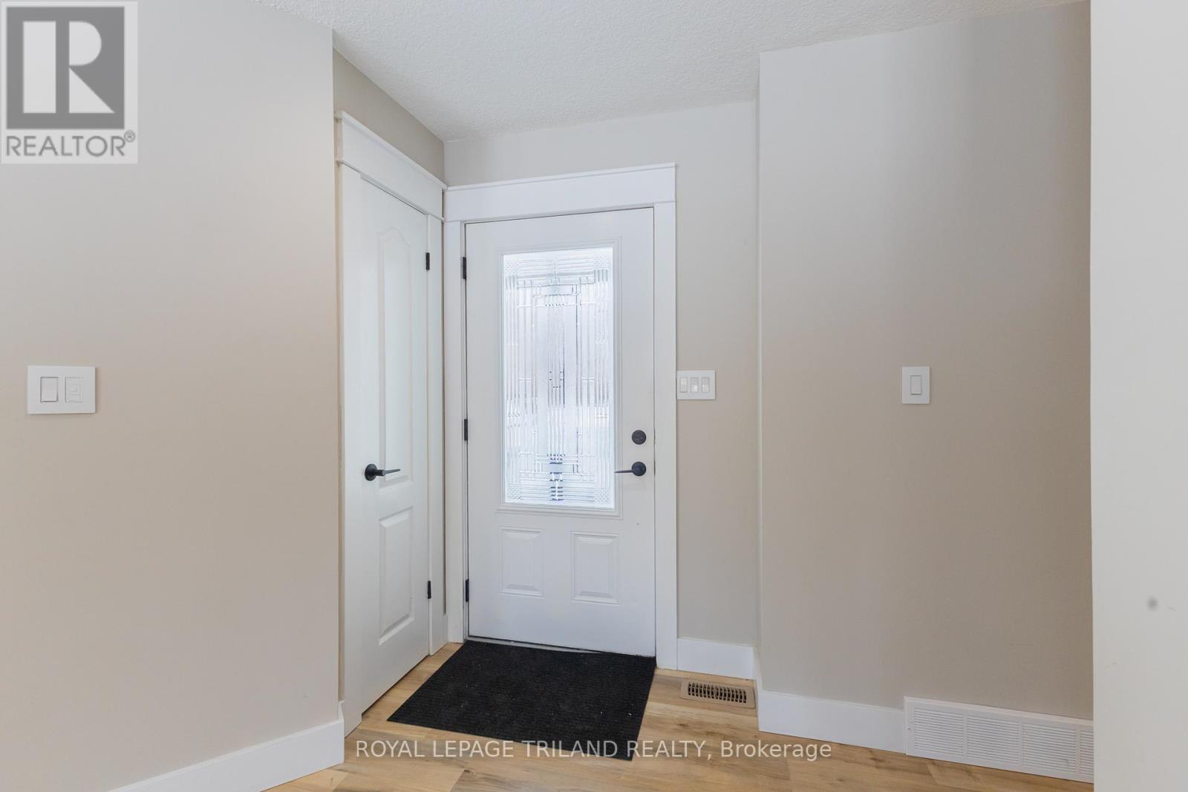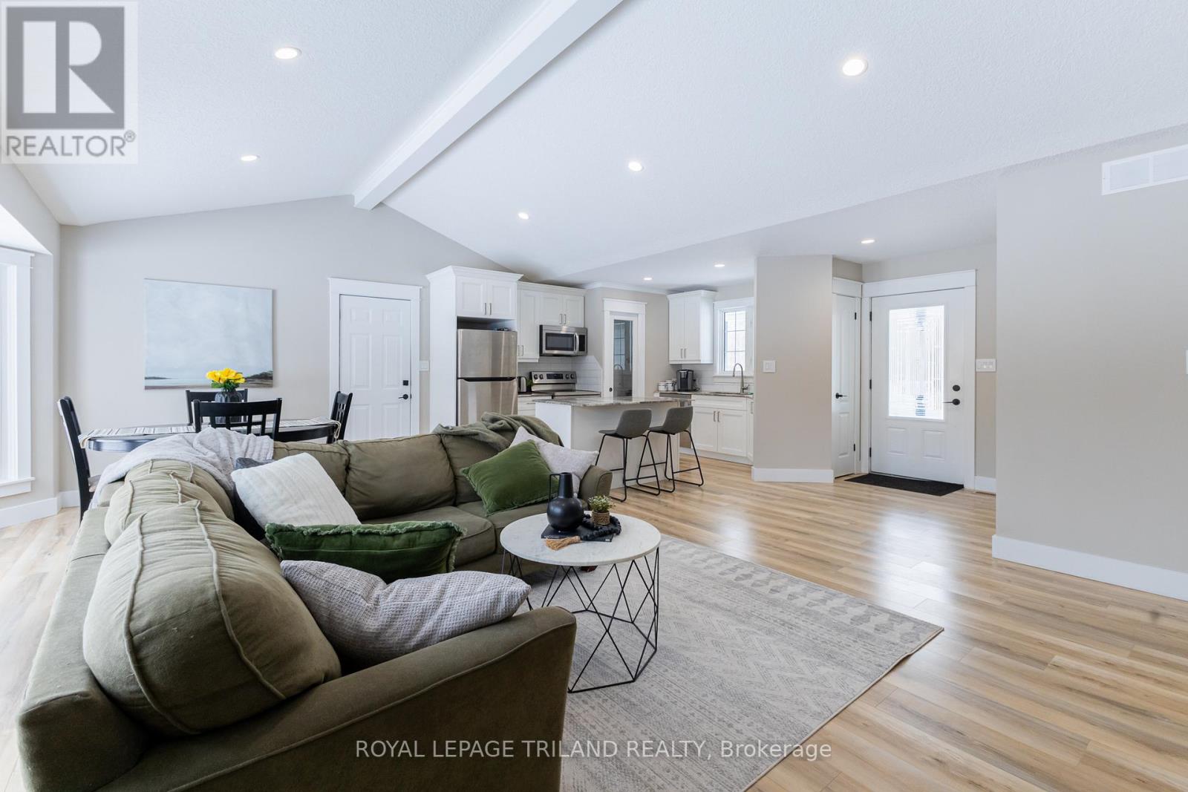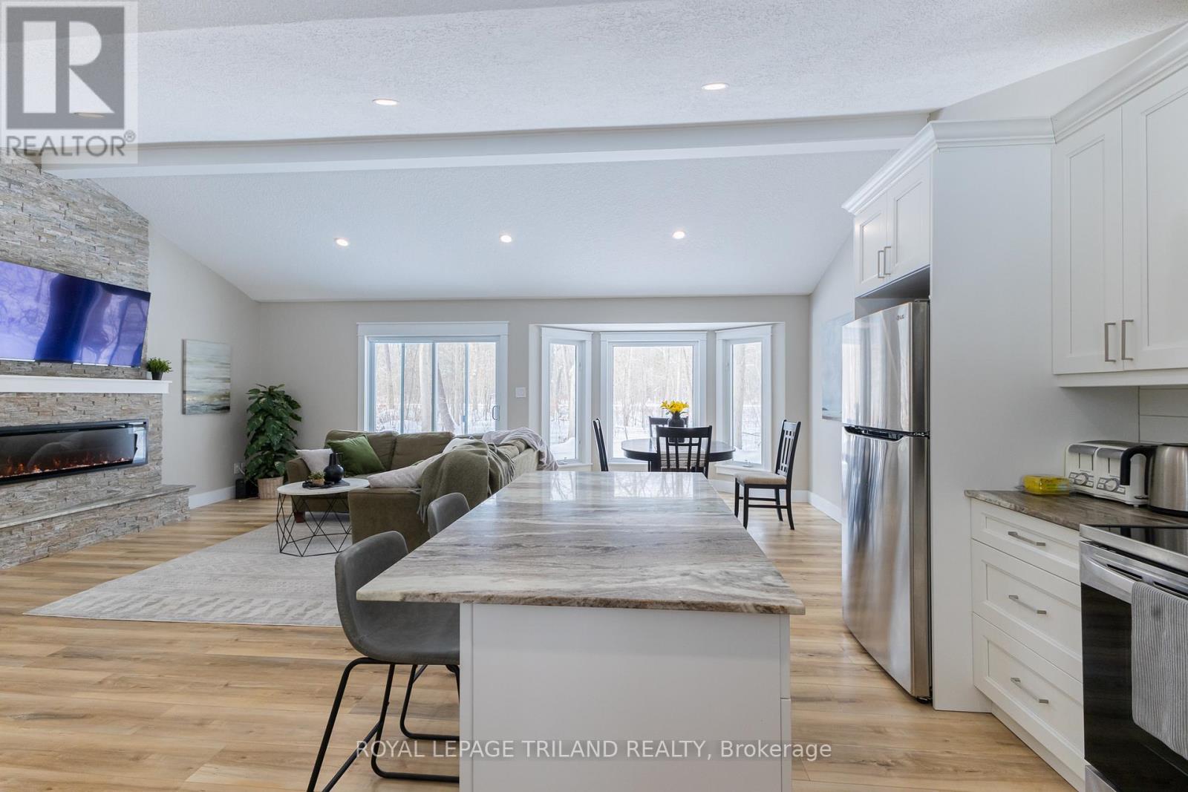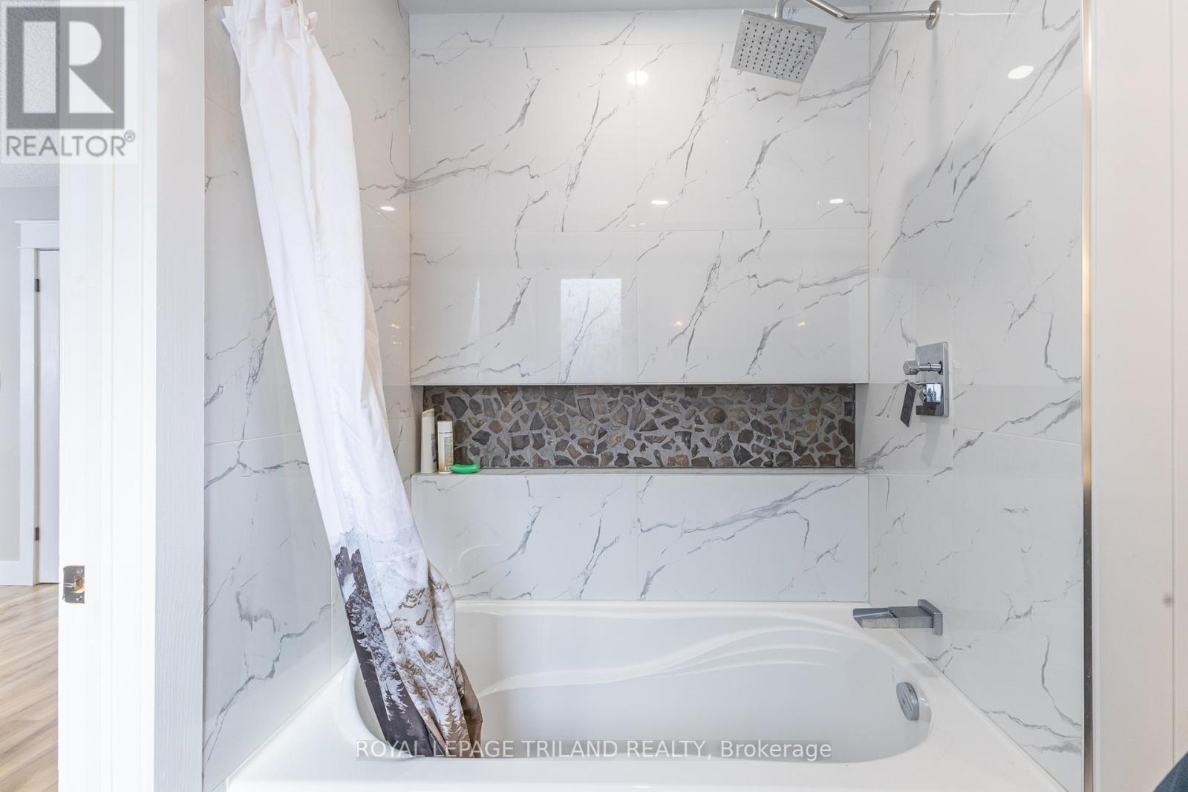4 Bedroom
2 Bathroom
2,000 - 2,500 ft2
Bungalow
Fireplace
Central Air Conditioning
Forced Air
Landscaped
$774,700
GRAND BEND DUPLEX* OR IDEAL FAMILY HOME FRESH OFF A FULL BLOWN RENOVATION | 4 BE /2 KITCHEN/2 FULL BATH CHARMER | 1/2 ACRE FORESTED LOT | IDEAL FOR BOATERS - 910 MTRS TO COMMUNITY BOAT LAUNCH! Experience significant investment security & value w/ this revenue earning principal residence or up/down duplex gem by supplementing your mortgage payments w/ rental income from a lower level unit w/ a separate garage staircase entrance. Situated in Walker Woods, a quiet southern Grand Bend subdivision across from trail access into the Pinery Park & just north of Port Franks w/ a municipally owned boat launch literally around the corner (end of Canal St), is this 2269 SQ FT 2006 bungalow that shows like a new home! From the brand new kitchen, bathrooms, & FULL basement finish, to the full electrical & plumbing systems, floors, walls, & lighting/plumbing fixtures throughout the home, this sparkling updated interior was just completed in 2023, since which time, it's barely been used by a single owner occupant. If you want a rock solid home that you don't have to worry about for years to come, this is the #1 option in this price range in the GB region. The main level provides a vast open-concept great room space featuring a gorgeous new kitchen w/ stone counters & glass door WI pantry plus a stunning linear fireplace below vaulted ceilings just beyond the brand new sliding doors exiting to a new sundeck overlooking your large backyard on w/ woods & a firepit. Plus, you get 3 main level bedrooms (one w/ vaulted ceilings) & a 4 pc cheater ensuite bath over heated floors w/ a door into the large master overlooking your forested backyard across the street from Pinery Park trails to nature's paradise. The lower level (accessible via separate entrance or interior staircase) provides a large family room w/ dry bar, 2nd kitchen, laundry, bedroom, & a full bath. *Lambton Shores zoning permits one additional unit so long as interior passage from one unit to the other is still intact. (id:51356)
Property Details
|
MLS® Number
|
X11983479 |
|
Property Type
|
Single Family |
|
Community Name
|
Lambton Shores |
|
Amenities Near By
|
Beach |
|
Community Features
|
School Bus |
|
Equipment Type
|
None |
|
Features
|
Wooded Area, Conservation/green Belt, Guest Suite, Sump Pump, In-law Suite |
|
Parking Space Total
|
9 |
|
Rental Equipment Type
|
None |
|
Structure
|
Deck, Porch, Patio(s) |
Building
|
Bathroom Total
|
2 |
|
Bedrooms Above Ground
|
3 |
|
Bedrooms Below Ground
|
1 |
|
Bedrooms Total
|
4 |
|
Amenities
|
Fireplace(s) |
|
Appliances
|
Water Heater, Garage Door Opener Remote(s), Dishwasher, Dryer, Garage Door Opener, Microwave, Refrigerator, Stove, Washer |
|
Architectural Style
|
Bungalow |
|
Basement Development
|
Finished |
|
Basement Features
|
Separate Entrance |
|
Basement Type
|
N/a (finished) |
|
Construction Style Attachment
|
Detached |
|
Cooling Type
|
Central Air Conditioning |
|
Exterior Finish
|
Vinyl Siding |
|
Fireplace Present
|
Yes |
|
Fireplace Total
|
1 |
|
Foundation Type
|
Poured Concrete |
|
Heating Fuel
|
Natural Gas |
|
Heating Type
|
Forced Air |
|
Stories Total
|
1 |
|
Size Interior
|
2,000 - 2,500 Ft2 |
|
Type
|
House |
|
Utility Water
|
Municipal Water |
Parking
|
Attached Garage
|
|
|
Garage
|
|
|
Inside Entry
|
|
Land
|
Acreage
|
No |
|
Land Amenities
|
Beach |
|
Landscape Features
|
Landscaped |
|
Sewer
|
Septic System |
|
Size Depth
|
252 Ft |
|
Size Frontage
|
85 Ft ,3 In |
|
Size Irregular
|
85.3 X 252 Ft |
|
Size Total Text
|
85.3 X 252 Ft|1/2 - 1.99 Acres |
|
Surface Water
|
Lake/pond |
|
Zoning Description
|
R6 |
Rooms
| Level |
Type |
Length |
Width |
Dimensions |
|
Lower Level |
Other |
3.56 m |
1.96 m |
3.56 m x 1.96 m |
|
Lower Level |
Laundry Room |
2.74 m |
1.1 m |
2.74 m x 1.1 m |
|
Lower Level |
Utility Room |
3.56 m |
1.23 m |
3.56 m x 1.23 m |
|
Lower Level |
Family Room |
6.57 m |
6.16 m |
6.57 m x 6.16 m |
|
Lower Level |
Kitchen |
2.58 m |
2.74 m |
2.58 m x 2.74 m |
|
Lower Level |
Bedroom 4 |
3.34 m |
4.49 m |
3.34 m x 4.49 m |
|
Lower Level |
Bathroom |
3.33 m |
1.42 m |
3.33 m x 1.42 m |
|
Main Level |
Great Room |
6.6 m |
5.55 m |
6.6 m x 5.55 m |
|
Main Level |
Foyer |
2.11 m |
1.85 m |
2.11 m x 1.85 m |
|
Main Level |
Primary Bedroom |
4.44 m |
3.55 m |
4.44 m x 3.55 m |
|
Main Level |
Bedroom 2 |
3.34 m |
2.83 m |
3.34 m x 2.83 m |
|
Main Level |
Bedroom 3 |
3.67 m |
2.7 m |
3.67 m x 2.7 m |
|
Main Level |
Bathroom |
3.08 m |
2.11 m |
3.08 m x 2.11 m |
Utilities
https://www.realtor.ca/real-estate/27941273/8350-oakwood-drive-lambton-shores-lambton-shores





















































