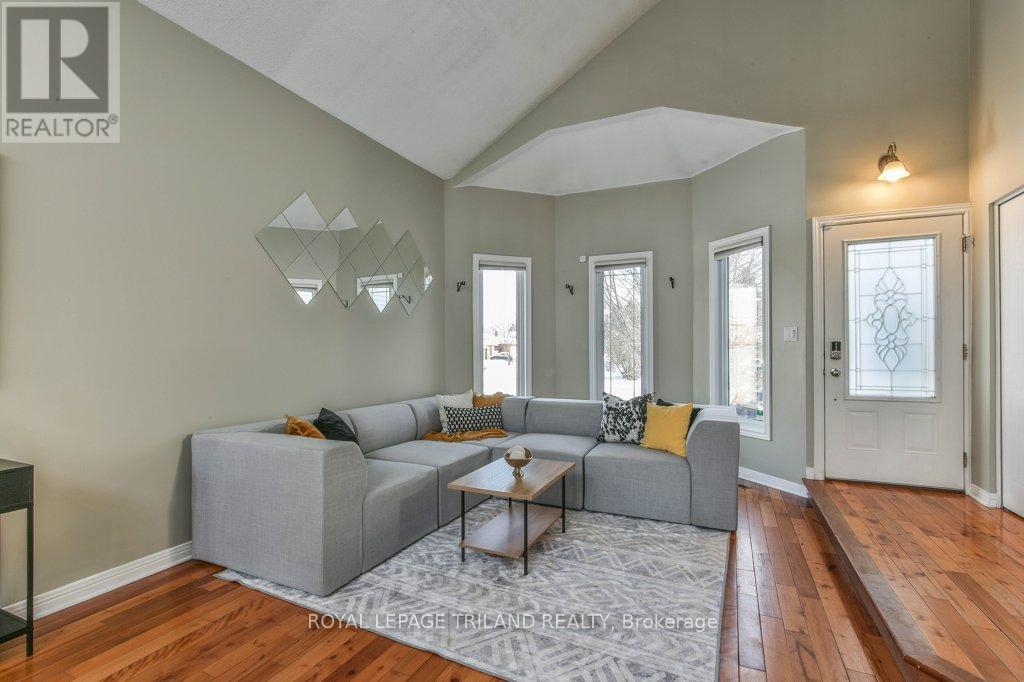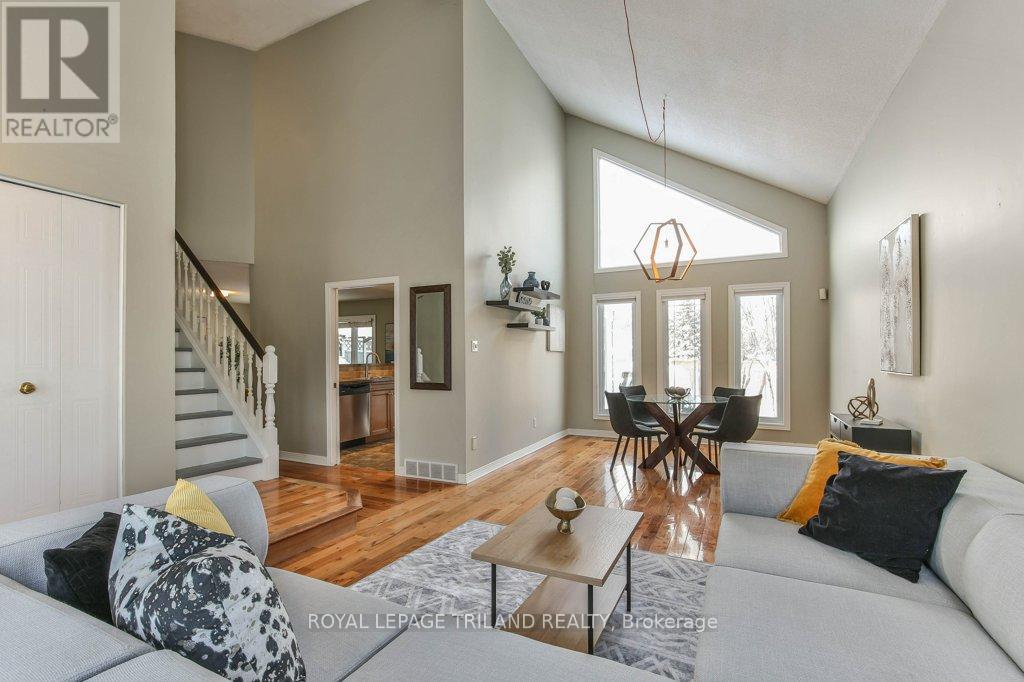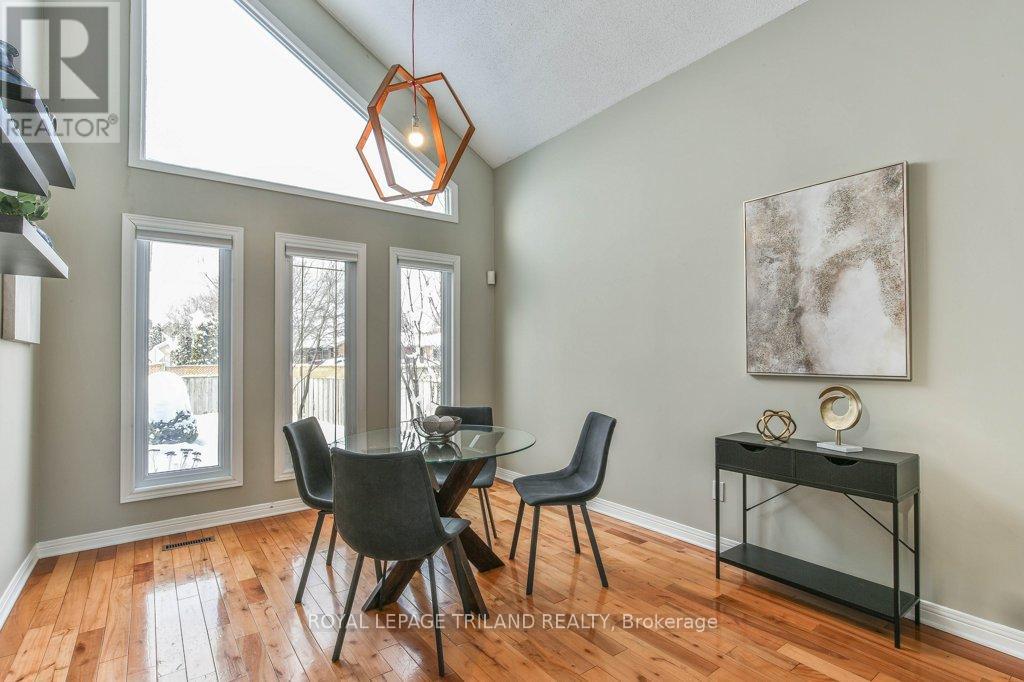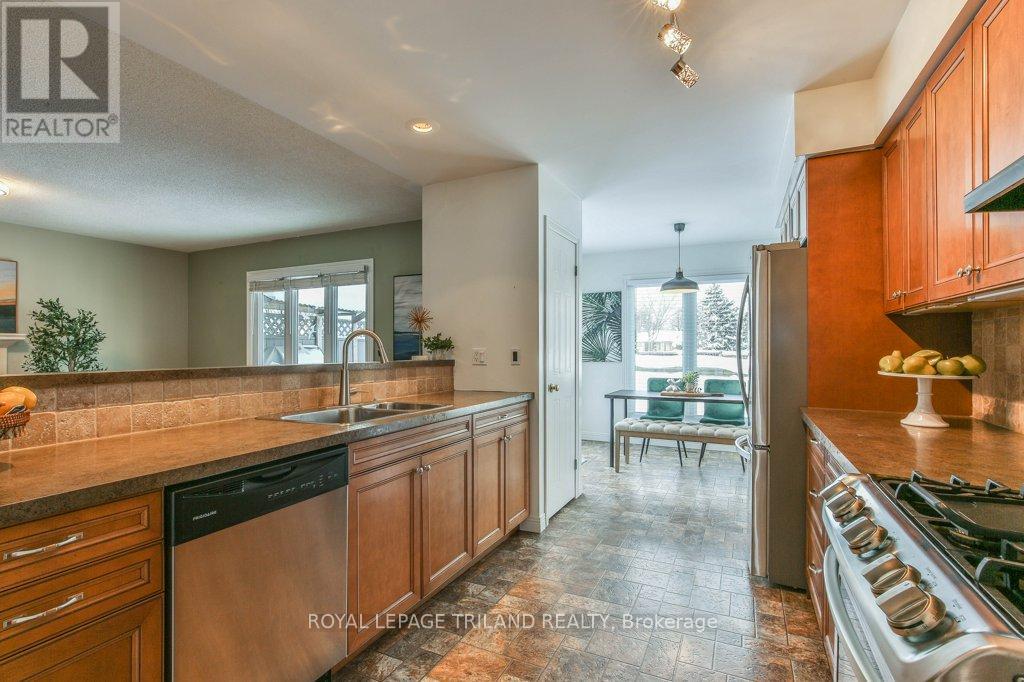3 Bedroom
3 Bathroom
1,500 - 2,000 ft2
Fireplace
Central Air Conditioning
Forced Air
Landscaped
$715,000
Step into this beautifully updated 2-storey home with striking blue siding and charming curb appeal. Situated on a large corner lot, this property offers a 2-car garage with new doors, a 4-car driveway, and a fully fenced yard for ultimate privacy. Inside, the main living area welcomes you with soaring vaulted ceilings and an abundance of natural light. The hardwood floors on the main level add warmth and sophistication, while the eat-in kitchen serves as a cozy hub for family meals. With three walls of windows, the eat-in kitchen feels like a sunroom, providing a year-round connection to the outdoors. Upstairs, the spacious primary bedroom features an extra-large layout, a walk-in closet, and an ensuite with a newly upgraded vanity. Two additional bedrooms and a full bathroom complete the second floor. The finished basement, with brand-new flooring, offers versatile space for a recreation room, home office, gym, or guest suite, along with a dedicated storage room to keep things organized. Modern living is at the heart of this home, featuring smart switches with custom voice commands and phone shortcuts (compatible with Google Home and Alexa), a Nest doorbell camera, passcode locks for the garage and front door, and smart garage door openers. Climate control is energy-efficient and cost-effective, thanks to a new furnace and a heat pump AC unit. Outdoors, the expansive deck and spacious yard provide the perfect setting for entertaining, gardening, or simply relaxing in your private sanctuary. Dont miss the chance to own this move-in-ready home that seamlessly blends comfort, convenience, and cutting-edge technology! (id:51356)
Property Details
|
MLS® Number
|
X11919823 |
|
Property Type
|
Single Family |
|
Community Name
|
North I |
|
Amenities Near By
|
Park, Public Transit, Schools |
|
Community Features
|
Community Centre |
|
Equipment Type
|
Water Heater |
|
Features
|
Irregular Lot Size, Flat Site, Carpet Free |
|
Parking Space Total
|
6 |
|
Rental Equipment Type
|
Water Heater |
|
Structure
|
Deck, Shed |
Building
|
Bathroom Total
|
3 |
|
Bedrooms Above Ground
|
3 |
|
Bedrooms Total
|
3 |
|
Amenities
|
Fireplace(s) |
|
Appliances
|
Garage Door Opener Remote(s), Dishwasher, Dryer, Garage Door Opener, Refrigerator, Stove, Washer |
|
Basement Type
|
Full |
|
Construction Style Attachment
|
Detached |
|
Cooling Type
|
Central Air Conditioning |
|
Exterior Finish
|
Vinyl Siding |
|
Fire Protection
|
Controlled Entry, Smoke Detectors |
|
Fireplace Present
|
Yes |
|
Fireplace Total
|
1 |
|
Foundation Type
|
Poured Concrete |
|
Half Bath Total
|
1 |
|
Heating Fuel
|
Natural Gas |
|
Heating Type
|
Forced Air |
|
Stories Total
|
2 |
|
Size Interior
|
1,500 - 2,000 Ft2 |
|
Type
|
House |
|
Utility Water
|
Municipal Water |
Parking
Land
|
Acreage
|
No |
|
Land Amenities
|
Park, Public Transit, Schools |
|
Landscape Features
|
Landscaped |
|
Sewer
|
Sanitary Sewer |
|
Size Depth
|
103 Ft ,7 In |
|
Size Frontage
|
64 Ft ,6 In |
|
Size Irregular
|
64.5 X 103.6 Ft ; 64.67ft X 106.17ft X 42.83ft X 103.63ft |
|
Size Total Text
|
64.5 X 103.6 Ft ; 64.67ft X 106.17ft X 42.83ft X 103.63ft|under 1/2 Acre |
|
Zoning Description
|
R1-4 |
Rooms
| Level |
Type |
Length |
Width |
Dimensions |
|
Second Level |
Bedroom |
3.09 m |
4.45 m |
3.09 m x 4.45 m |
|
Second Level |
Bedroom |
3.11 m |
3.08 m |
3.11 m x 3.08 m |
|
Second Level |
Primary Bedroom |
4.62 m |
4.89 m |
4.62 m x 4.89 m |
|
Basement |
Recreational, Games Room |
6.21 m |
5.98 m |
6.21 m x 5.98 m |
|
Basement |
Other |
3.2 m |
1.44 m |
3.2 m x 1.44 m |
|
Basement |
Den |
2.77 m |
3.05 m |
2.77 m x 3.05 m |
|
Basement |
Laundry Room |
4.09 m |
5.74 m |
4.09 m x 5.74 m |
|
Main Level |
Eating Area |
2.97 m |
2.33 m |
2.97 m x 2.33 m |
|
Main Level |
Dining Room |
3.4 m |
3.17 m |
3.4 m x 3.17 m |
|
Main Level |
Family Room |
4.3 m |
4.86 m |
4.3 m x 4.86 m |
|
Main Level |
Kitchen |
2.95 m |
3.79 m |
2.95 m x 3.79 m |
|
Main Level |
Living Room |
3.44 m |
4.84 m |
3.44 m x 4.84 m |
https://www.realtor.ca/real-estate/27793752/83-brandy-lane-road-london-north-i











































