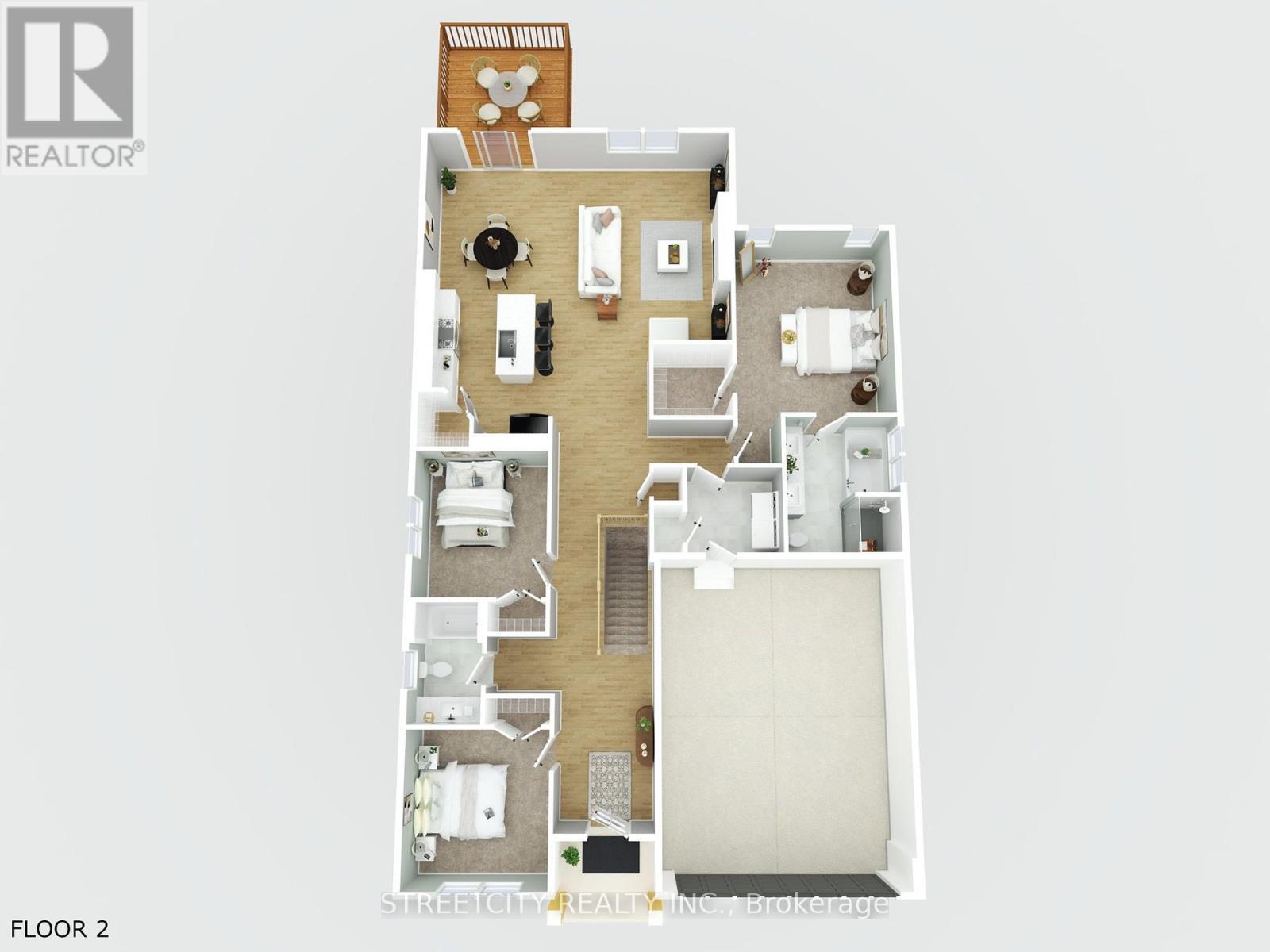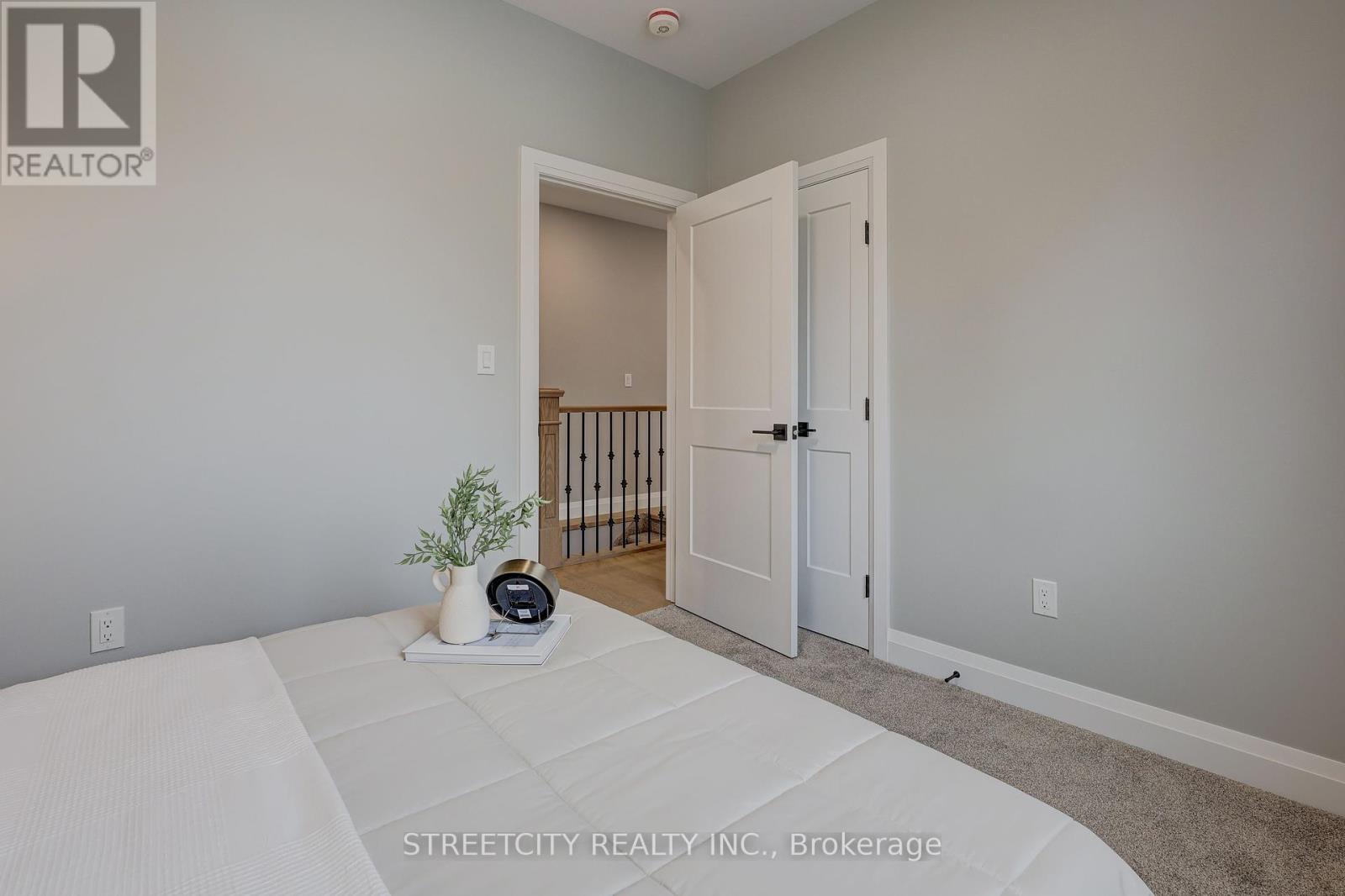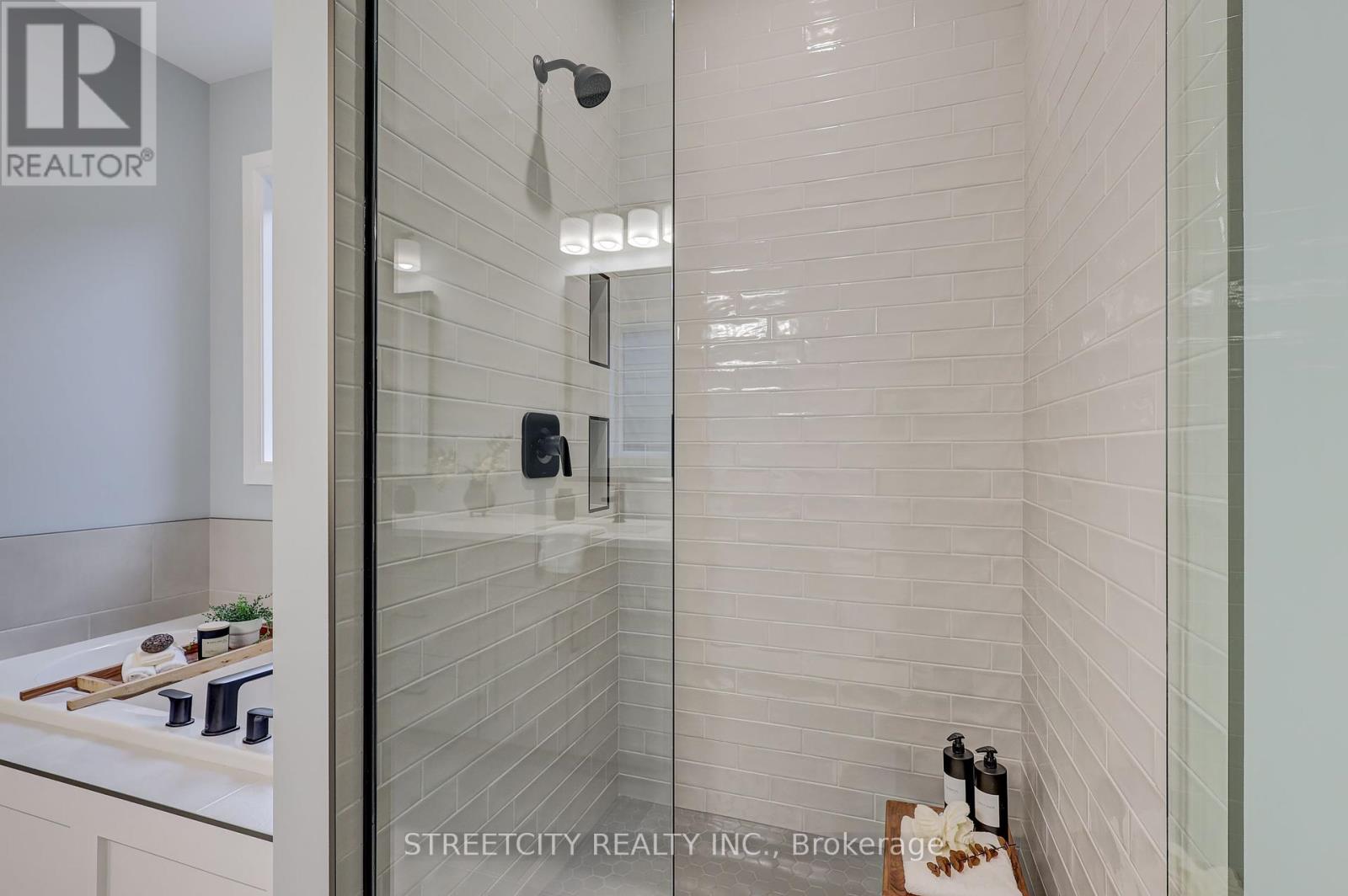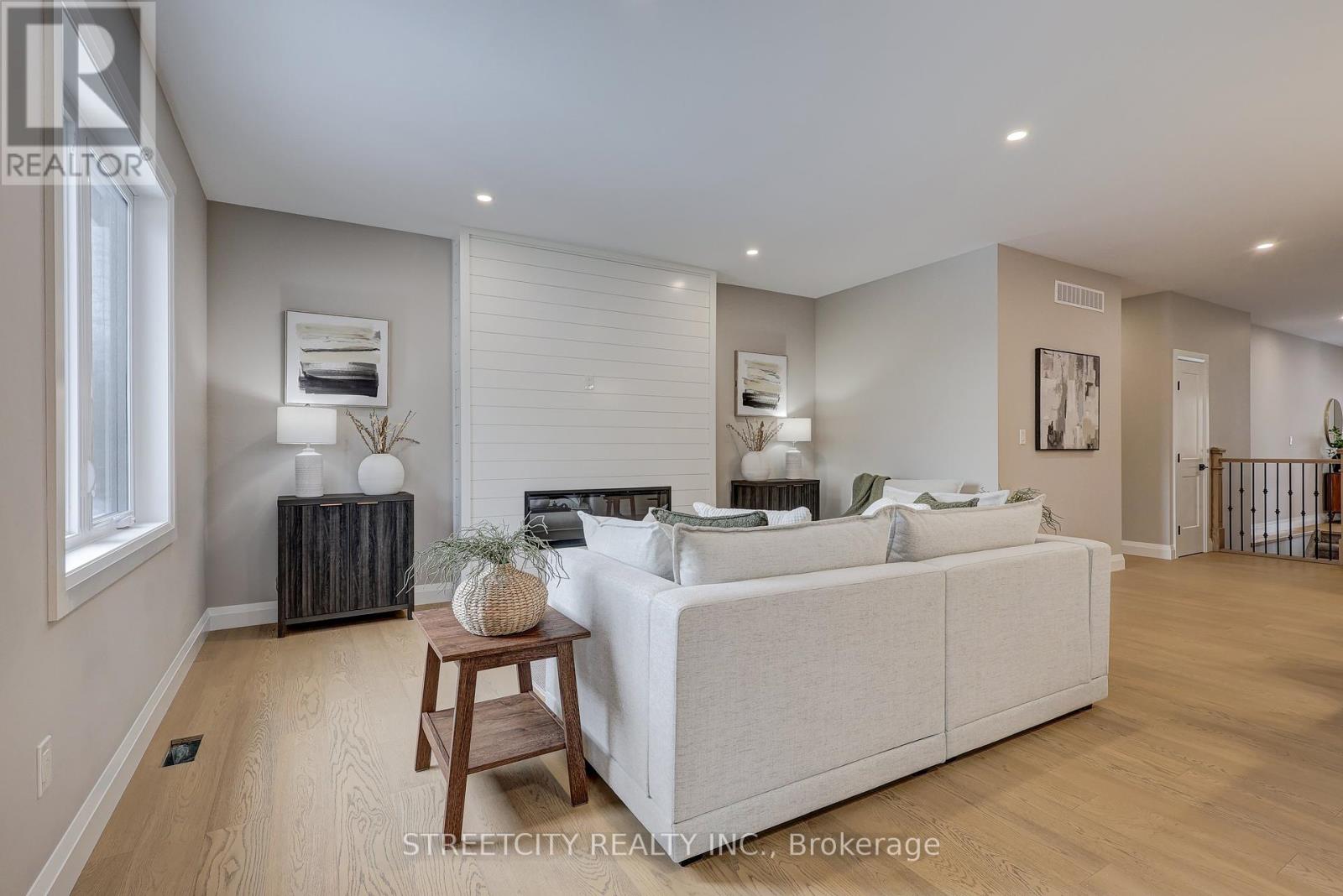8088 Union Road Southwold, Ontario N0L 1K0
$880,000
This stunning 3 + 2 bedroom, 3 bathroom bungalow is in your dream location; only minutes to Port Stanley and the Southwold school district. This home is designed for a multi-generational family with a walkout basement and private entrance, making an ideal in-law suite or adding income potential to help pay the mortgage. The main floor features an open-concept living room, dining room, kitchen with stone counters, 3 bedrooms, 2 full bathrooms, and a laundry room. The lower level features a family room, 2 additional bedrooms, and a stunning full bathroom. Finishes Include: Stone front with James Hardie Lap siding, Trim and Shake, Northstar black windows and doors, hardwood flooring great room, beautiful Casey's cabinets, stone counters, and a 50-inch fireplace. Don't miss out on this beautiful home! (id:51356)
Open House
This property has open houses!
2:00 pm
Ends at:4:00 pm
Property Details
| MLS® Number | X11908720 |
| Property Type | Single Family |
| Community Name | Fingal |
| Features | Sump Pump |
| ParkingSpaceTotal | 6 |
Building
| BathroomTotal | 3 |
| BedroomsAboveGround | 3 |
| BedroomsBelowGround | 2 |
| BedroomsTotal | 5 |
| ArchitecturalStyle | Bungalow |
| BasementFeatures | Walk Out |
| BasementType | Full |
| ConstructionStyleAttachment | Detached |
| CoolingType | Central Air Conditioning |
| ExteriorFinish | Vinyl Siding |
| FoundationType | Poured Concrete |
| HeatingFuel | Natural Gas |
| HeatingType | Forced Air |
| StoriesTotal | 1 |
| SizeInterior | 1499.9875 - 1999.983 Sqft |
| Type | House |
| UtilityWater | Municipal Water |
Parking
| Attached Garage |
Land
| Acreage | No |
| SizeDepth | 142 Ft |
| SizeFrontage | 46 Ft ,1 In |
| SizeIrregular | 46.1 X 142 Ft ; Walkouts |
| SizeTotalText | 46.1 X 142 Ft ; Walkouts|under 1/2 Acre |
Rooms
| Level | Type | Length | Width | Dimensions |
|---|---|---|---|---|
| Lower Level | Bedroom 5 | 3.74 m | 3.92 m | 3.74 m x 3.92 m |
| Lower Level | Bathroom | Measurements not available | ||
| Lower Level | Family Room | 8.9 m | 5.76 m | 8.9 m x 5.76 m |
| Lower Level | Bedroom 4 | 3.69 m | 3.92 m | 3.69 m x 3.92 m |
| Main Level | Great Room | 5.21 m | 4.6 m | 5.21 m x 4.6 m |
| Main Level | Dining Room | 3.65 m | 3.06 m | 3.65 m x 3.06 m |
| Main Level | Primary Bedroom | 4.43 m | 3.82 m | 4.43 m x 3.82 m |
| Main Level | Bedroom 2 | 3.07 m | 3.41 m | 3.07 m x 3.41 m |
| Main Level | Bedroom 3 | 3.07 m | 3.41 m | 3.07 m x 3.41 m |
| Main Level | Bathroom | Measurements not available | ||
| Main Level | Bathroom | Measurements not available | ||
| Main Level | Kitchen | 3.06 m | 4.08 m | 3.06 m x 4.08 m |
https://www.realtor.ca/real-estate/27769214/8088-union-road-southwold-fingal-fingal
Interested?
Contact us for more information











































