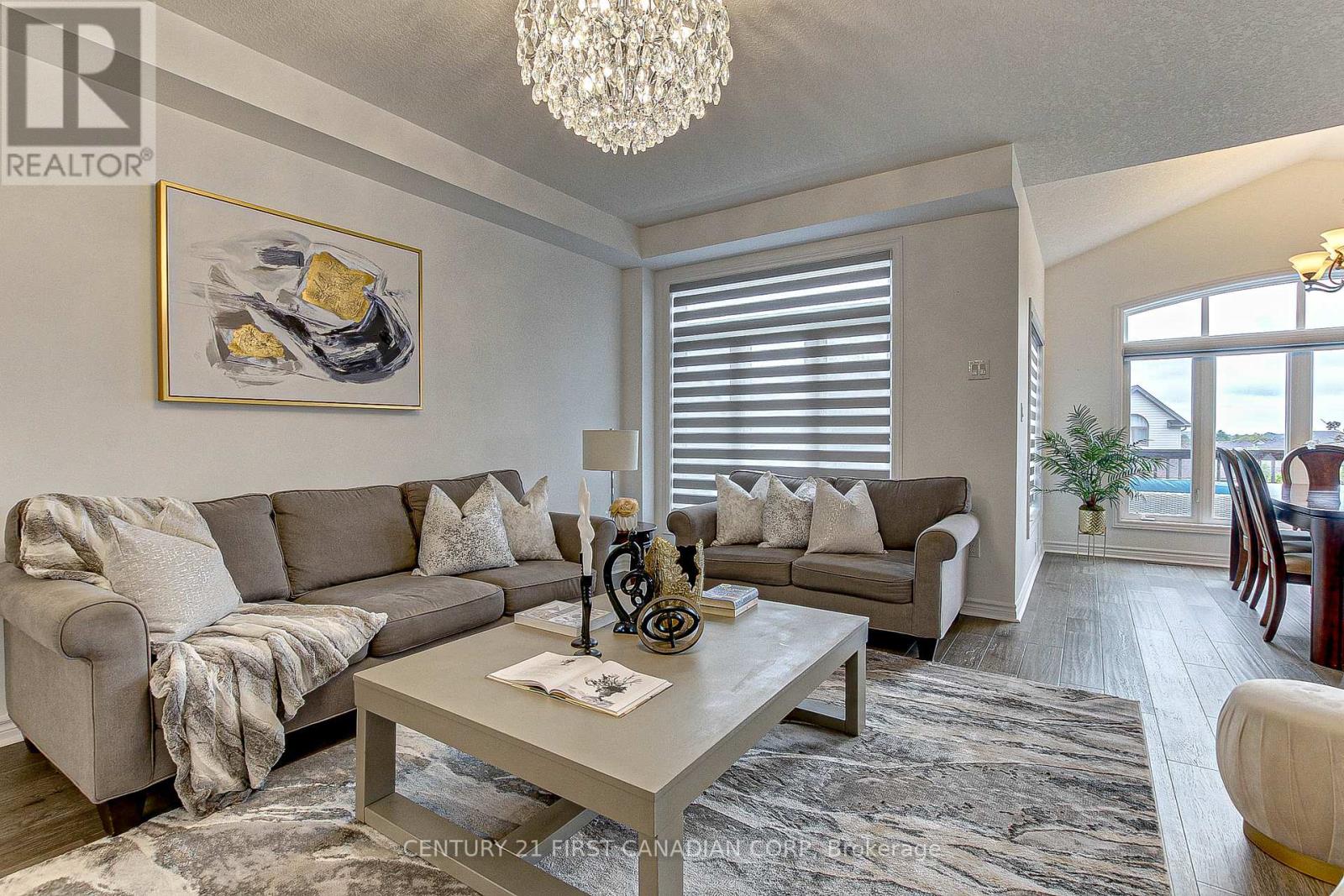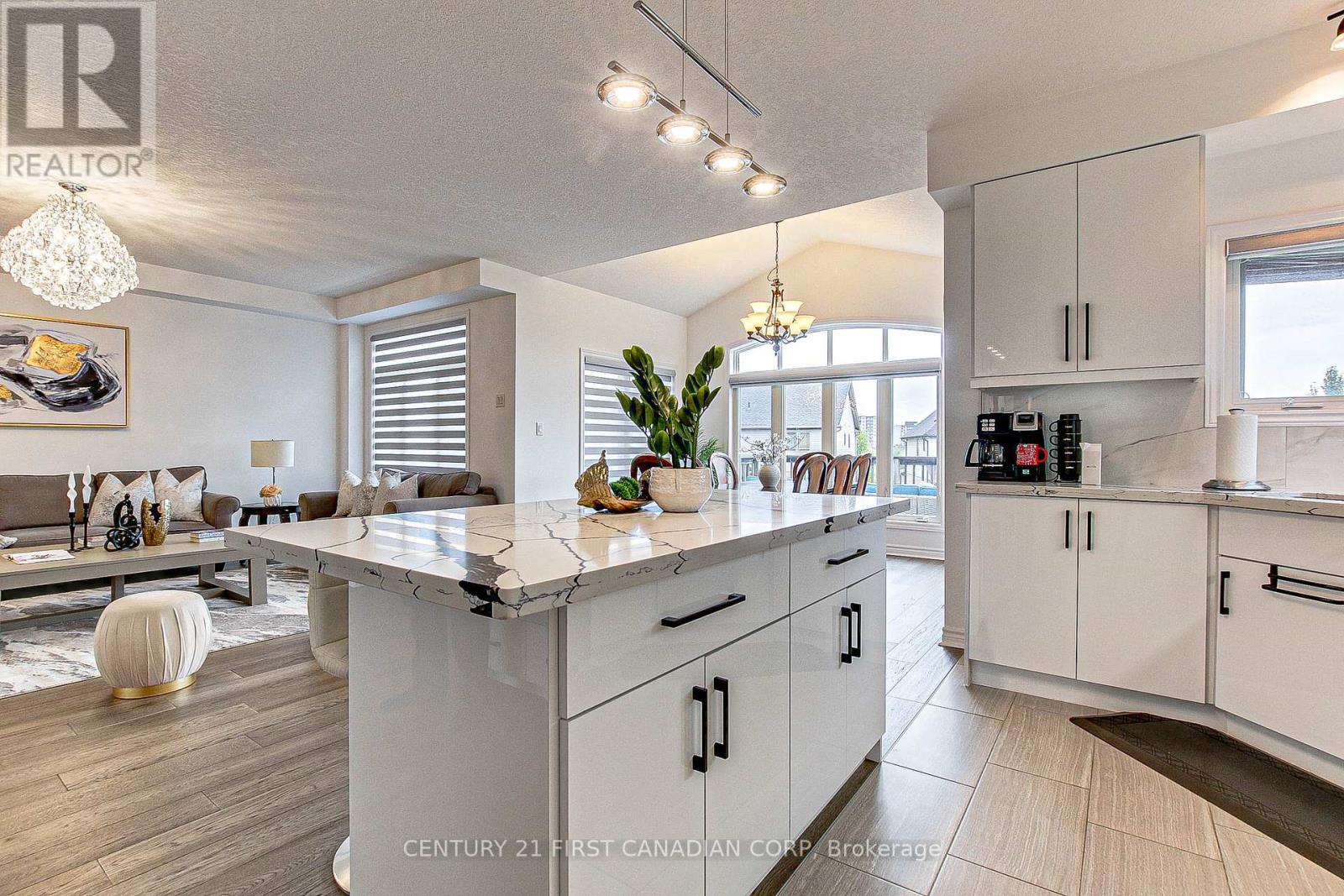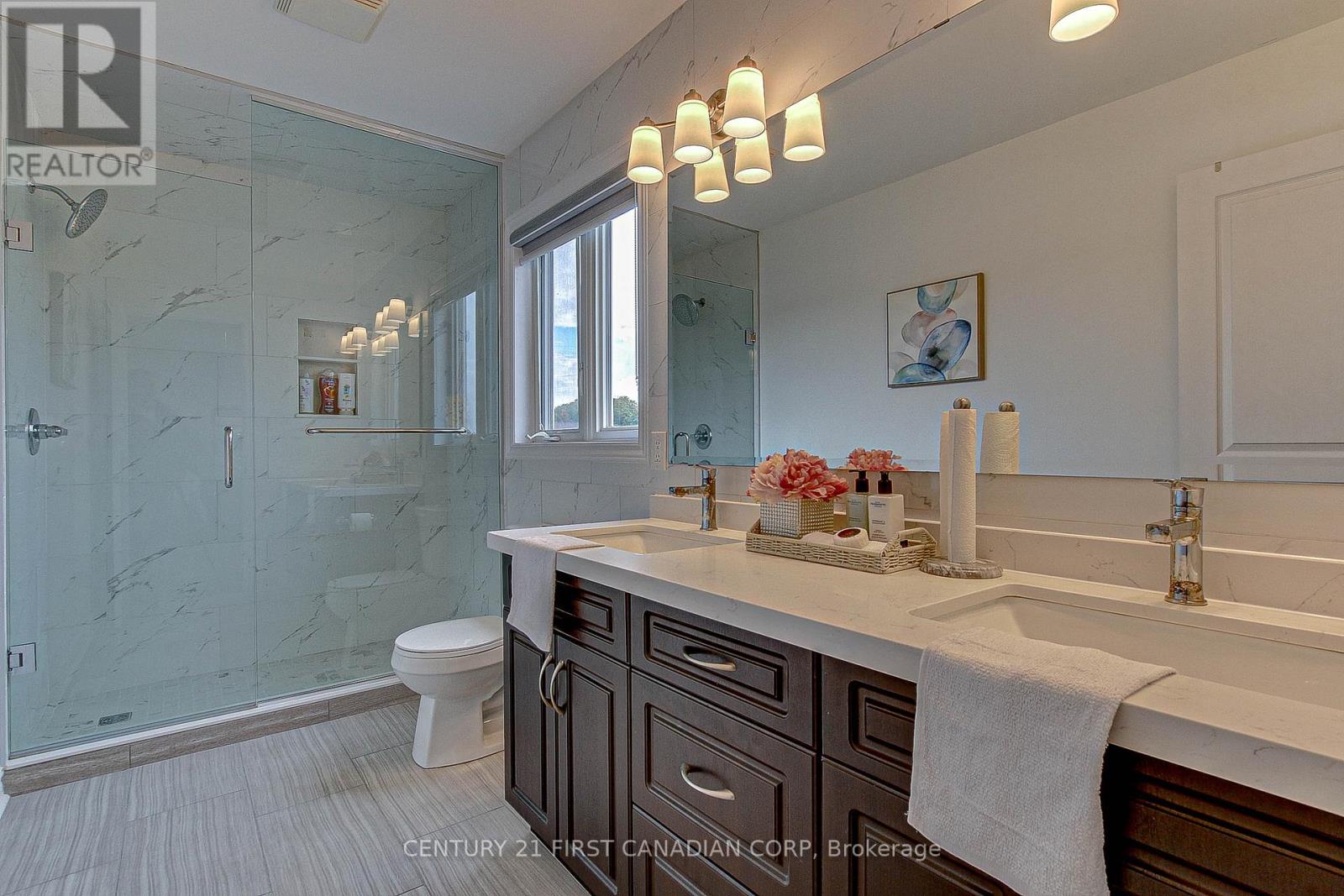4 Bedroom
3 Bathroom
2499.9795 - 2999.975 sqft
Central Air Conditioning
Forced Air
Landscaped
$3,300 Monthly
Welcome to 792 Kettleridge St., This is an amazing home for big families. Located within walking distance to all shopping needs and amenities, minutes drive to UWO. As you walk in, you will be stunned by the brightness and beauty. The open concept main floor with so much room and so many windows all over it gets your attention. The entire house was renovated in 2022, with a new kitchen with granite countertops, new appliances, a new hardwood floor, a new kitchen in the basement and the list goes on. The main floor is professionally designed to suit your needs and entertain your family gatherings or parties. Large kitchen with a pantry and so many cabinets, and a dining room surrounded by windows overlooking the amazing balcony with the view of the city. The laundry room with mudroom is located on the main level for your convenience. The upper level has four bedrooms, one designed to be a family room or used as a bedroom. Close to all amenities, School and 5 minutes drive to UWO. ( Basement unit not included) (id:51356)
Property Details
|
MLS® Number
|
X10432722 |
|
Property Type
|
Single Family |
|
Community Name
|
South M |
|
AmenitiesNearBy
|
Public Transit, Schools |
|
CommunityFeatures
|
School Bus |
|
Features
|
Sloping, Flat Site, Sump Pump |
|
ParkingSpaceTotal
|
6 |
|
Structure
|
Deck, Shed |
|
ViewType
|
City View |
Building
|
BathroomTotal
|
3 |
|
BedroomsAboveGround
|
3 |
|
BedroomsBelowGround
|
1 |
|
BedroomsTotal
|
4 |
|
Appliances
|
Central Vacuum, Water Heater, Dishwasher, Dryer, Refrigerator, Stove, Washer |
|
BasementDevelopment
|
Finished |
|
BasementFeatures
|
Separate Entrance, Walk Out |
|
BasementType
|
N/a (finished) |
|
CoolingType
|
Central Air Conditioning |
|
ExteriorFinish
|
Brick, Vinyl Siding |
|
FireProtection
|
Smoke Detectors |
|
FoundationType
|
Poured Concrete |
|
HalfBathTotal
|
1 |
|
HeatingFuel
|
Natural Gas |
|
HeatingType
|
Forced Air |
|
StoriesTotal
|
2 |
|
SizeInterior
|
2499.9795 - 2999.975 Sqft |
|
Type
|
Other |
|
UtilityWater
|
Municipal Water |
Parking
Land
|
Acreage
|
No |
|
FenceType
|
Fenced Yard |
|
LandAmenities
|
Public Transit, Schools |
|
LandscapeFeatures
|
Landscaped |
|
Sewer
|
Sanitary Sewer |
|
SizeDepth
|
13731 Ft |
|
SizeFrontage
|
4866 Ft |
|
SizeIrregular
|
4866 X 13731 Ft ; 128.73ft X 48.66 X 137.31 X 47.2ft |
|
SizeTotalText
|
4866 X 13731 Ft ; 128.73ft X 48.66 X 137.31 X 47.2ft|under 1/2 Acre |
Rooms
| Level |
Type |
Length |
Width |
Dimensions |
|
Second Level |
Primary Bedroom |
5.3 m |
3.99 m |
5.3 m x 3.99 m |
|
Second Level |
Bedroom 2 |
3.96 m |
3.76 m |
3.96 m x 3.76 m |
|
Second Level |
Bedroom 3 |
4.7 m |
5 m |
4.7 m x 5 m |
|
Second Level |
Bedroom 4 |
3.05 m |
3.12 m |
3.05 m x 3.12 m |
|
Main Level |
Family Room |
4.85 m |
3.81 m |
4.85 m x 3.81 m |
|
Main Level |
Living Room |
3.05 m |
3.05 m |
3.05 m x 3.05 m |
|
Main Level |
Dining Room |
3.63 m |
3 m |
3.63 m x 3 m |
|
Main Level |
Kitchen |
4.85 m |
4.37 m |
4.85 m x 4.37 m |
Utilities
|
Cable
|
Installed |
|
Sewer
|
Installed |
https://www.realtor.ca/real-estate/27669676/792-kettleridge-street-london-south-m


































