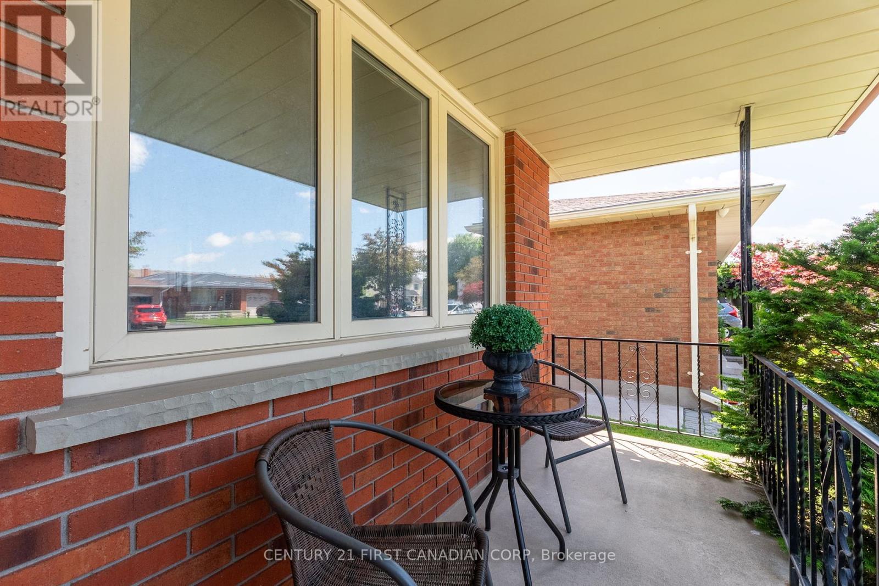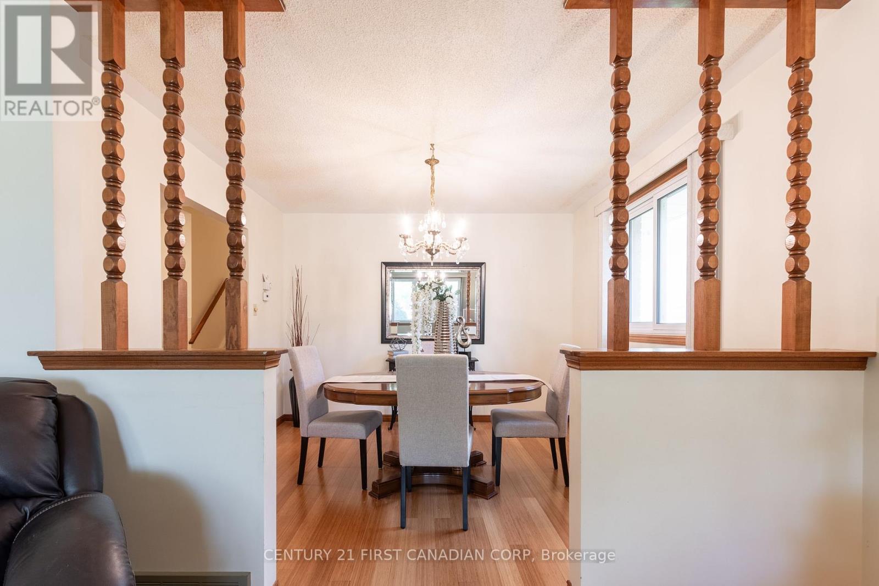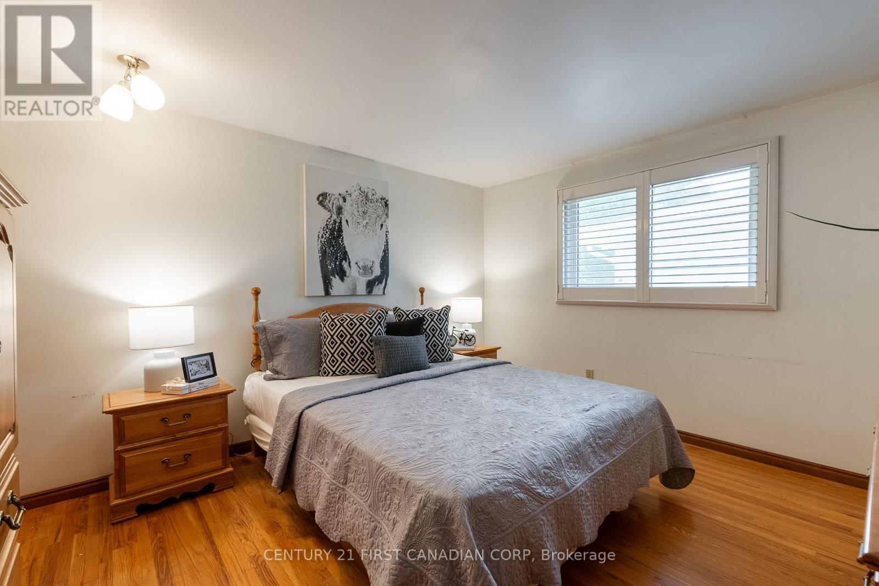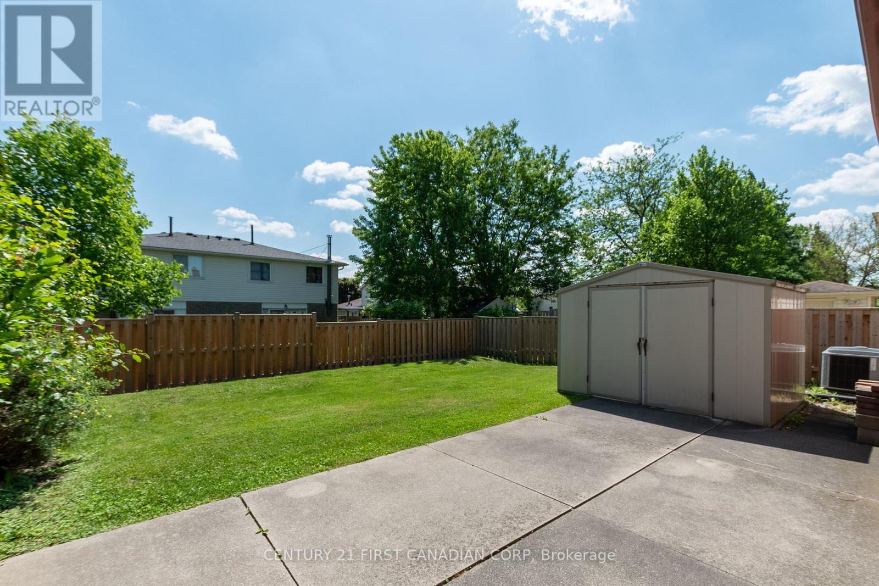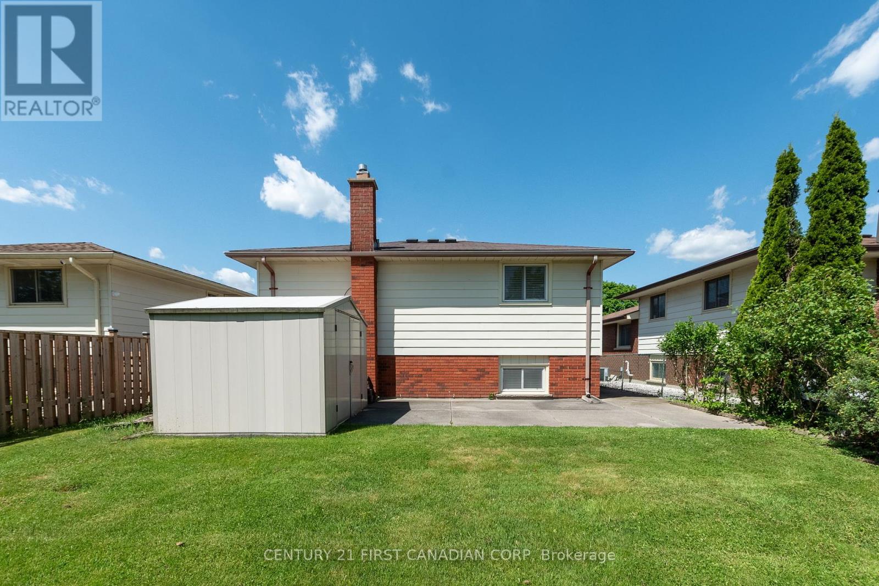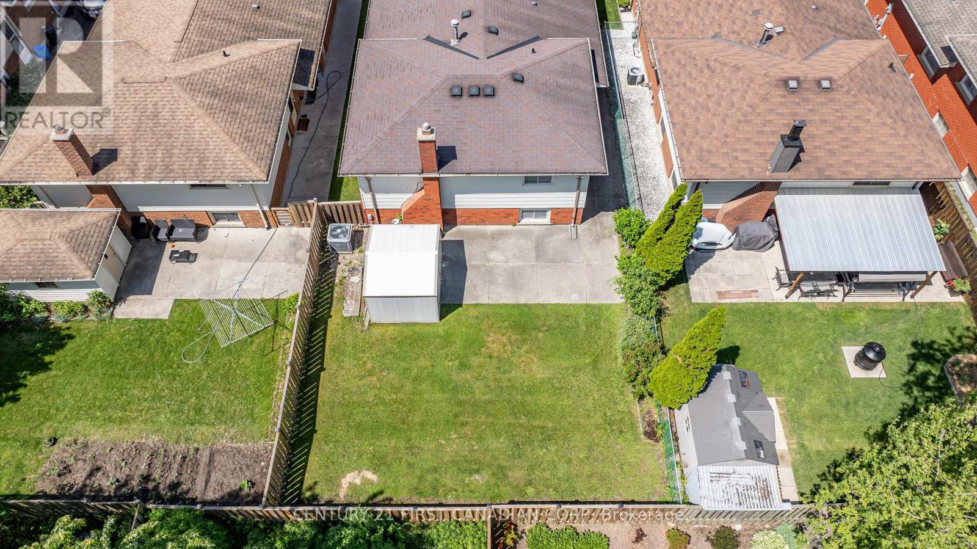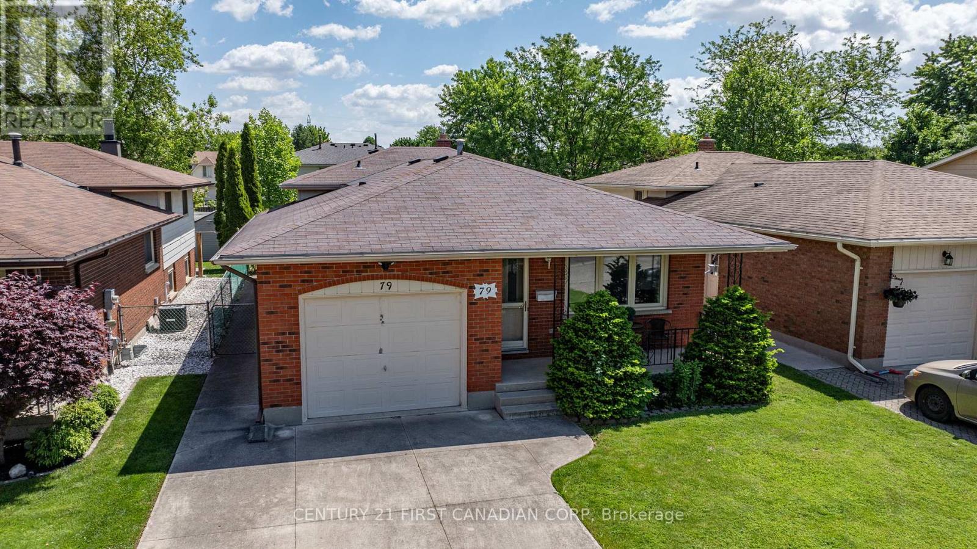3 Bedroom
2 Bathroom
Fireplace
Central Air Conditioning
Forced Air
$624,900
DESIRABLE NEIGHBOURHOOD! COURT LOCATION!! ORIGINAL OWNERS SINCE 1979!!! Stunning open concept home with great curb appeal situated on a private lot in the heart of Pond Mills. This impeccably maintained 3 bedroom, 2 bathroom family home is the one that you have been waiting for! Warm and inviting living room with large bay window, gleaming hardwood and open concept design. Elegant dining area with elegant chandelier. Functional kitchen design boasts solid wood cabinetry, ceramic tile flooring and spacious eating area. Side entrance leads to a concrete patio overlooking the fully fenced rear yard. Upstairs you will find 3 spacious bedrooms complimented by gleaming oak hardwood, generous closets and spacious 4 piece bathroom. Lower level features bright and airy family room with oversized windows, cozy gas fireplace, office nook (perfect for working from home), additional eat-in kitchen and 3 piece bathroom. BONUS unspoiled fourth level offers LOADS OF STORAGE, laundry room and cold room. Attached single car garage with convenient inside entry. Recent updates include furnace, central air, roof and vinyl replacement windows. Just steps from Southeast Optimist Park offering playground, basketball, baseball, walking trails and splashpad. Located close to all amenities including shopping, restaurants, great schools, playgrounds, major highways and London Health Sciences Centre. Act fast, homes this nice rarely become available! (id:51356)
Property Details
|
MLS® Number
|
X9299474 |
|
Property Type
|
Single Family |
|
Community Name
|
South T |
|
AmenitiesNearBy
|
Hospital, Park, Public Transit, Schools |
|
CommunityFeatures
|
Community Centre |
|
ParkingSpaceTotal
|
3 |
|
Structure
|
Shed |
Building
|
BathroomTotal
|
2 |
|
BedroomsAboveGround
|
3 |
|
BedroomsTotal
|
3 |
|
Appliances
|
Freezer, Two Stoves |
|
BasementDevelopment
|
Partially Finished |
|
BasementType
|
Full (partially Finished) |
|
ConstructionStyleAttachment
|
Detached |
|
ConstructionStyleSplitLevel
|
Backsplit |
|
CoolingType
|
Central Air Conditioning |
|
ExteriorFinish
|
Brick, Vinyl Siding |
|
FireplacePresent
|
Yes |
|
FoundationType
|
Concrete |
|
HeatingFuel
|
Natural Gas |
|
HeatingType
|
Forced Air |
|
Type
|
House |
|
UtilityWater
|
Municipal Water |
Parking
Land
|
Acreage
|
No |
|
FenceType
|
Fenced Yard |
|
LandAmenities
|
Hospital, Park, Public Transit, Schools |
|
Sewer
|
Sanitary Sewer |
|
SizeDepth
|
110 Ft |
|
SizeFrontage
|
40 Ft |
|
SizeIrregular
|
40 X 110 Ft |
|
SizeTotalText
|
40 X 110 Ft|under 1/2 Acre |
|
ZoningDescription
|
R2-2 |
Rooms
| Level |
Type |
Length |
Width |
Dimensions |
|
Second Level |
Primary Bedroom |
3.71 m |
3.43 m |
3.71 m x 3.43 m |
|
Second Level |
Bedroom 2 |
3.48 m |
3.41 m |
3.48 m x 3.41 m |
|
Second Level |
Bedroom 3 |
3.5 m |
2.64 m |
3.5 m x 2.64 m |
|
Second Level |
Bathroom |
3.41 m |
1.55 m |
3.41 m x 1.55 m |
|
Basement |
Utility Room |
8.06 m |
4.76 m |
8.06 m x 4.76 m |
|
Basement |
Cold Room |
4.76 m |
1.24 m |
4.76 m x 1.24 m |
|
Basement |
Laundry Room |
2.99 m |
2.81 m |
2.99 m x 2.81 m |
|
Lower Level |
Recreational, Games Room |
7.87 m |
6.05 m |
7.87 m x 6.05 m |
|
Lower Level |
Bathroom |
2.34 m |
1.77 m |
2.34 m x 1.77 m |
|
Main Level |
Living Room |
5.04 m |
3.62 m |
5.04 m x 3.62 m |
|
Main Level |
Dining Room |
3.38 m |
2.92 m |
3.38 m x 2.92 m |
|
Main Level |
Kitchen |
4.21 m |
2.92 m |
4.21 m x 2.92 m |
Utilities
|
Cable
|
Installed |
|
Sewer
|
Installed |
https://www.realtor.ca/real-estate/27365461/79-roundhill-court-london-south-t



