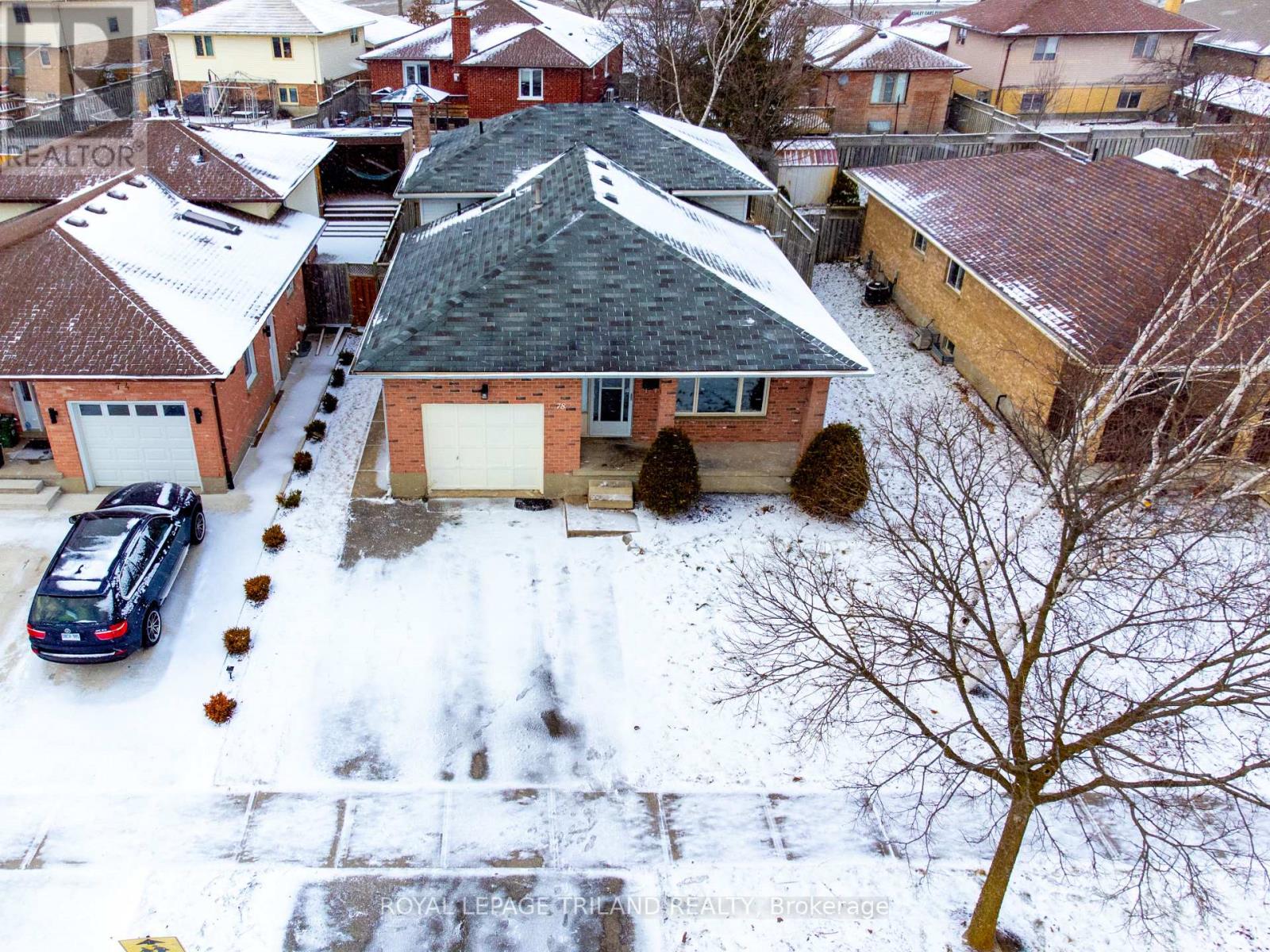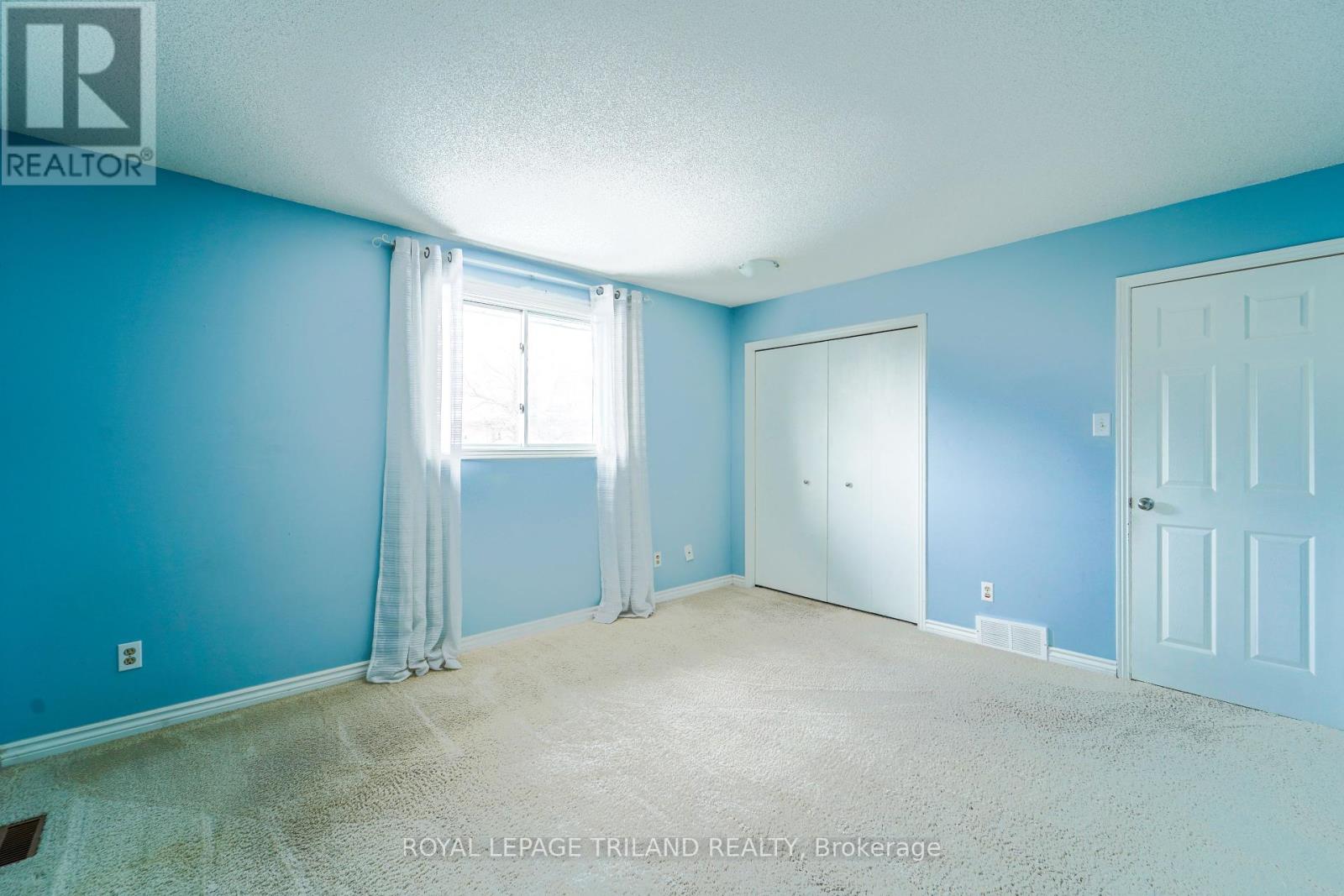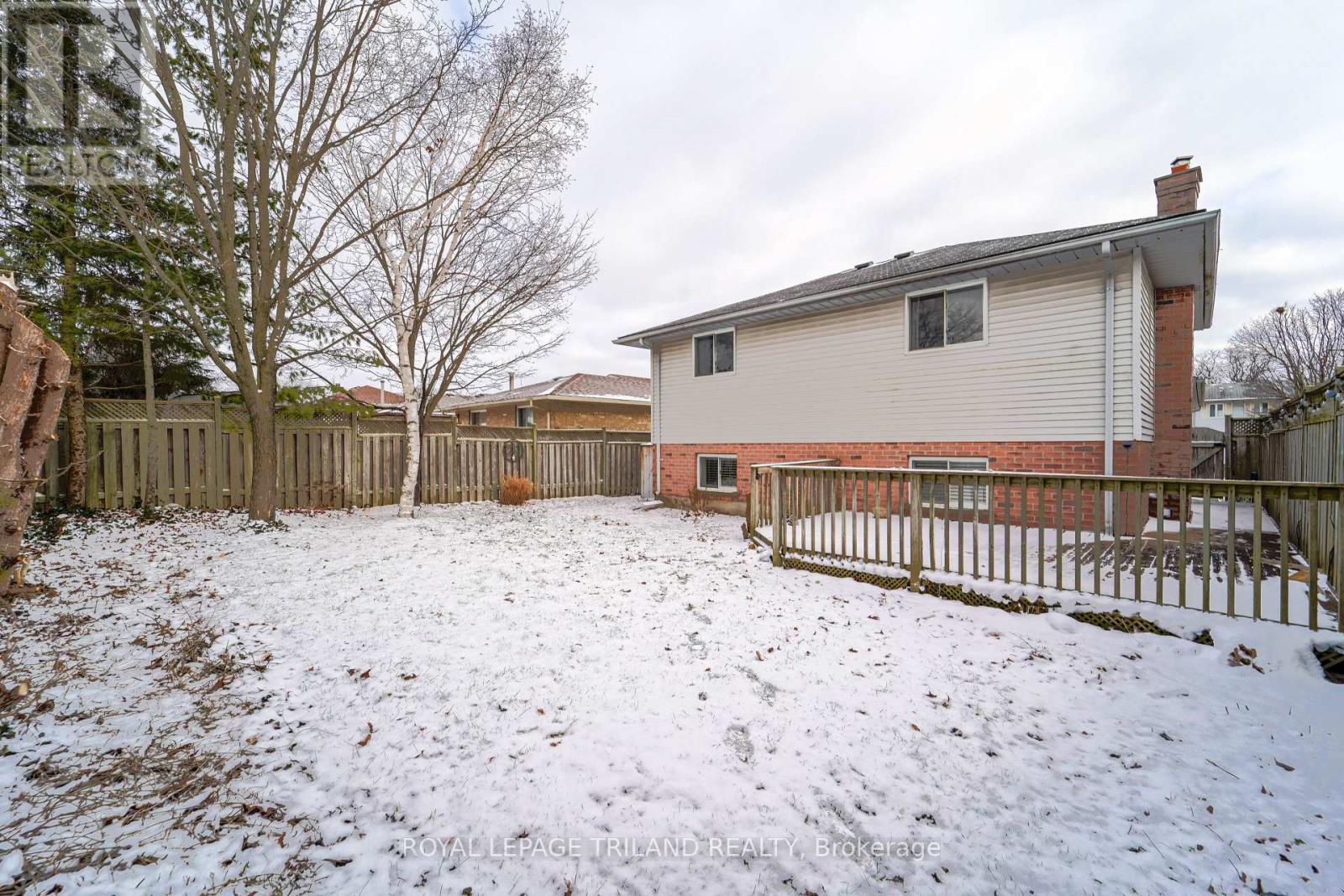4 Bedroom
2 Bathroom
1099.9909 - 1499.9875 sqft
Fireplace
Central Air Conditioning
Forced Air
$649,999
This well maintained , pristine home features four spacious bedrooms, two full bathrooms, and a well designed floor plan for comfortable living. The living and dining areas, with pristine hardwood floors (pet free), are inviting, while the dedicated dining room is ideal for holiday gatherings. The upgraded staircase has elegant iron spindles. The kitchen is perfect for cooking with ample storage, an island, granite counter tops, stylish backsplash, and stainless steel appliances. The lower level, with a rec room, gas fireplace, full bathroom, and an additional bedroom, offers potential as a secondary unit with a separate entrance. The windows, furnace, and A/C are all meticulously maintained. Outdoors, the private backyard and side yard feature a landscaped, fenced yard with a wood deck, perfect for entertaining or relaxation. Located in a great neighbourhood near schools, parks, shopping, and other amenities, this home is the complete package - meticulously cared for and ready for you to enjoy. (id:51356)
Open House
This property has open houses!
Starts at:
2:00 pm
Ends at:
4:00 pm
Property Details
|
MLS® Number
|
X11907288 |
|
Property Type
|
Single Family |
|
Neigbourhood
|
Glendale |
|
Community Name
|
South X |
|
AmenitiesNearBy
|
Hospital, Park, Public Transit, Schools |
|
EquipmentType
|
Water Heater |
|
Features
|
Sump Pump |
|
ParkingSpaceTotal
|
3 |
|
RentalEquipmentType
|
Water Heater |
Building
|
BathroomTotal
|
2 |
|
BedroomsAboveGround
|
3 |
|
BedroomsBelowGround
|
1 |
|
BedroomsTotal
|
4 |
|
Amenities
|
Fireplace(s) |
|
Appliances
|
Water Heater, Dishwasher, Dryer, Range, Refrigerator, Stove, Washer |
|
BasementDevelopment
|
Finished |
|
BasementFeatures
|
Separate Entrance |
|
BasementType
|
N/a (finished) |
|
ConstructionStyleAttachment
|
Detached |
|
ConstructionStyleSplitLevel
|
Backsplit |
|
CoolingType
|
Central Air Conditioning |
|
ExteriorFinish
|
Brick |
|
FireProtection
|
Smoke Detectors |
|
FireplacePresent
|
Yes |
|
FireplaceTotal
|
1 |
|
FoundationType
|
Concrete |
|
HeatingFuel
|
Natural Gas |
|
HeatingType
|
Forced Air |
|
SizeInterior
|
1099.9909 - 1499.9875 Sqft |
|
Type
|
House |
|
UtilityWater
|
Municipal Water |
Parking
Land
|
Acreage
|
No |
|
FenceType
|
Fenced Yard |
|
LandAmenities
|
Hospital, Park, Public Transit, Schools |
|
Sewer
|
Sanitary Sewer |
|
SizeDepth
|
107 Ft |
|
SizeFrontage
|
44 Ft ,1 In |
|
SizeIrregular
|
44.1 X 107 Ft |
|
SizeTotalText
|
44.1 X 107 Ft|under 1/2 Acre |
|
ZoningDescription
|
R1-4 |
Rooms
| Level |
Type |
Length |
Width |
Dimensions |
|
Lower Level |
Living Room |
5.5 m |
5.19 m |
5.5 m x 5.19 m |
|
Lower Level |
Bedroom 4 |
3.98 m |
2.46 m |
3.98 m x 2.46 m |
|
Lower Level |
Bathroom |
3.35 m |
2.13 m |
3.35 m x 2.13 m |
|
Main Level |
Family Room |
4.59 m |
3.08 m |
4.59 m x 3.08 m |
|
Main Level |
Dining Room |
3.36 m |
3.08 m |
3.36 m x 3.08 m |
|
Main Level |
Kitchen |
4.89 m |
3.08 m |
4.89 m x 3.08 m |
|
Upper Level |
Bedroom |
3.97 m |
3.67 m |
3.97 m x 3.67 m |
|
Upper Level |
Bedroom 2 |
3.38 m |
3.38 m |
3.38 m x 3.38 m |
|
Upper Level |
Bedroom 3 |
3.38 m |
2.77 m |
3.38 m x 2.77 m |
|
Upper Level |
Bathroom |
3.97 m |
1.54 m |
3.97 m x 1.54 m |
Utilities
|
Cable
|
Installed |
|
Sewer
|
Installed |
https://www.realtor.ca/real-estate/27766709/78-ashley-crescent-london-south-x





































