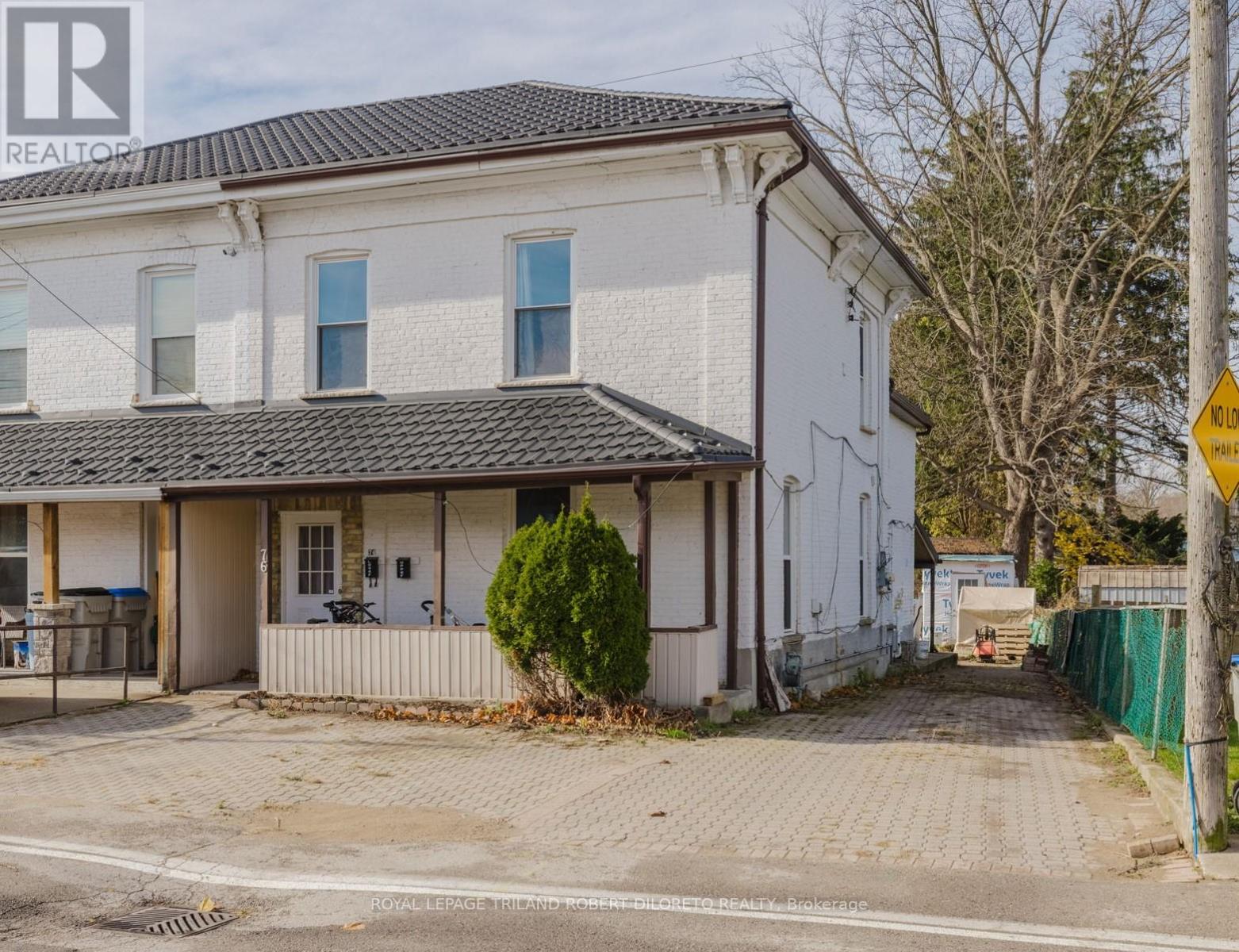5 Bedroom
2 Bathroom
1,500 - 2,000 ft2
Forced Air
$459,900
First time buyers or investors take note of this unique Up/Down Duplex opportunity in lovely town of Strathroy. Excellent for owner occupied set--live in one unit and rent the other to help pay down the mortgage! This very large century duplex features larger than average duplex rooms and was extensively renovated in 2018 boasting: separate meters, in-suite laundry w/washer & dryer in both units, kitchen appliances, loads of carpet free space both units, ample parking + covered rear patio! Furnace approximately 2018 and metal roof installed in 2022. Rent for upper level unit is currently $1850/month + hydro while main level unit is owner occupied & offers vacant possession (set your own rent if wish to rent out!). The basement level is unfinished. Great location within walking distance to down town Strathroy, walking trails + short drive to Strathroy Middlesex General Hospital. Minimum 24hours notice please for all showings. Quick possession. (id:51356)
Property Details
|
MLS® Number
|
X11905816 |
|
Property Type
|
Single Family |
|
Community Name
|
NW |
|
Equipment Type
|
Water Heater |
|
Features
|
Sump Pump |
|
Parking Space Total
|
3 |
|
Rental Equipment Type
|
Water Heater |
|
Structure
|
Shed |
Building
|
Bathroom Total
|
2 |
|
Bedrooms Above Ground
|
5 |
|
Bedrooms Total
|
5 |
|
Amenities
|
Separate Electricity Meters |
|
Appliances
|
Dishwasher, Dryer, Refrigerator, Stove, Washer |
|
Basement Development
|
Unfinished |
|
Basement Type
|
N/a (unfinished) |
|
Exterior Finish
|
Brick |
|
Foundation Type
|
Unknown |
|
Heating Fuel
|
Natural Gas |
|
Heating Type
|
Forced Air |
|
Stories Total
|
2 |
|
Size Interior
|
1,500 - 2,000 Ft2 |
|
Type
|
Duplex |
|
Utility Water
|
Municipal Water |
Land
|
Acreage
|
No |
|
Sewer
|
Sanitary Sewer |
|
Size Depth
|
114 Ft |
|
Size Frontage
|
36 Ft ,6 In |
|
Size Irregular
|
36.5 X 114 Ft |
|
Size Total Text
|
36.5 X 114 Ft |
|
Zoning Description
|
R3 |
Rooms
| Level |
Type |
Length |
Width |
Dimensions |
|
Second Level |
Bedroom |
2.77 m |
2.95 m |
2.77 m x 2.95 m |
|
Second Level |
Bathroom |
2.95 m |
1.93 m |
2.95 m x 1.93 m |
|
Second Level |
Living Room |
4.43 m |
3.72 m |
4.43 m x 3.72 m |
|
Second Level |
Dining Room |
4.31 m |
2.66 m |
4.31 m x 2.66 m |
|
Second Level |
Kitchen |
4.31 m |
2.66 m |
4.31 m x 2.66 m |
|
Second Level |
Primary Bedroom |
4.43 m |
2.52 m |
4.43 m x 2.52 m |
|
Second Level |
Bedroom |
4.64 m |
3.11 m |
4.64 m x 3.11 m |
|
Main Level |
Living Room |
4.39 m |
4.33 m |
4.39 m x 4.33 m |
|
Main Level |
Kitchen |
4.67 m |
3.23 m |
4.67 m x 3.23 m |
|
Main Level |
Primary Bedroom |
4.37 m |
3.74 m |
4.37 m x 3.74 m |
|
Main Level |
Bedroom |
3.69 m |
3.52 m |
3.69 m x 3.52 m |
|
Main Level |
Bathroom |
3.6 m |
1.71 m |
3.6 m x 1.71 m |
https://www.realtor.ca/real-estate/27763644/76-richmond-street-strathroy-caradoc-nw-nw















