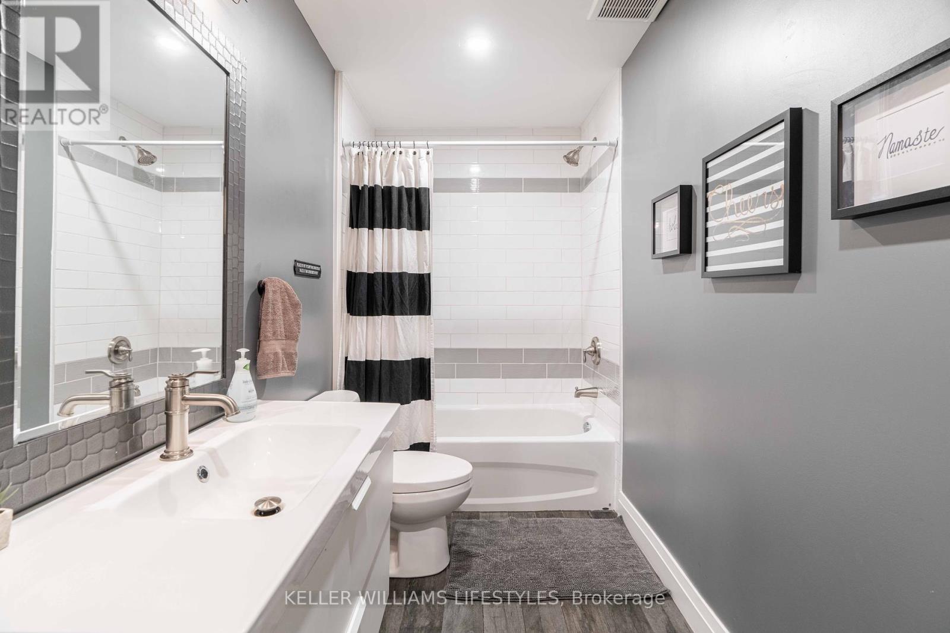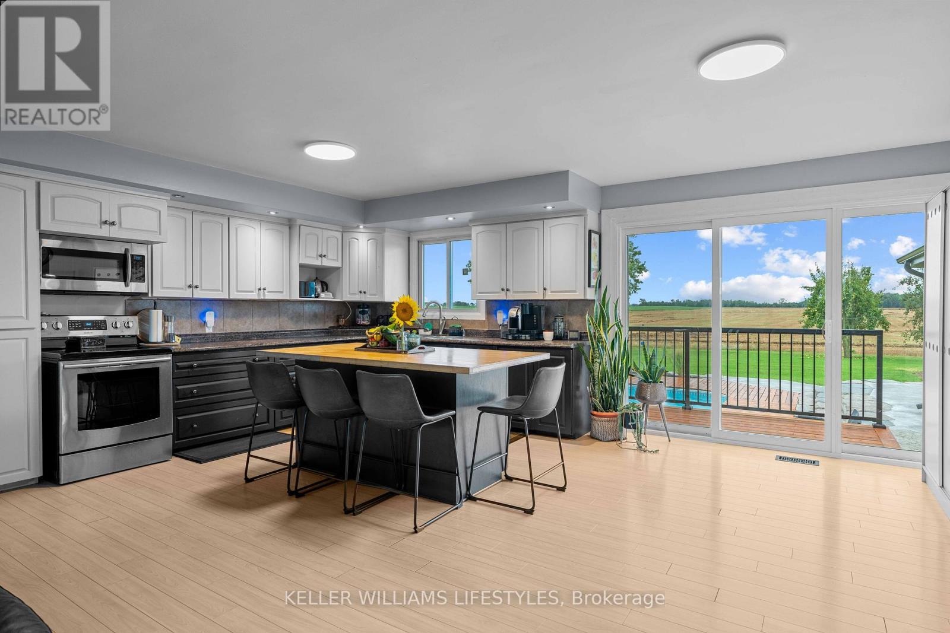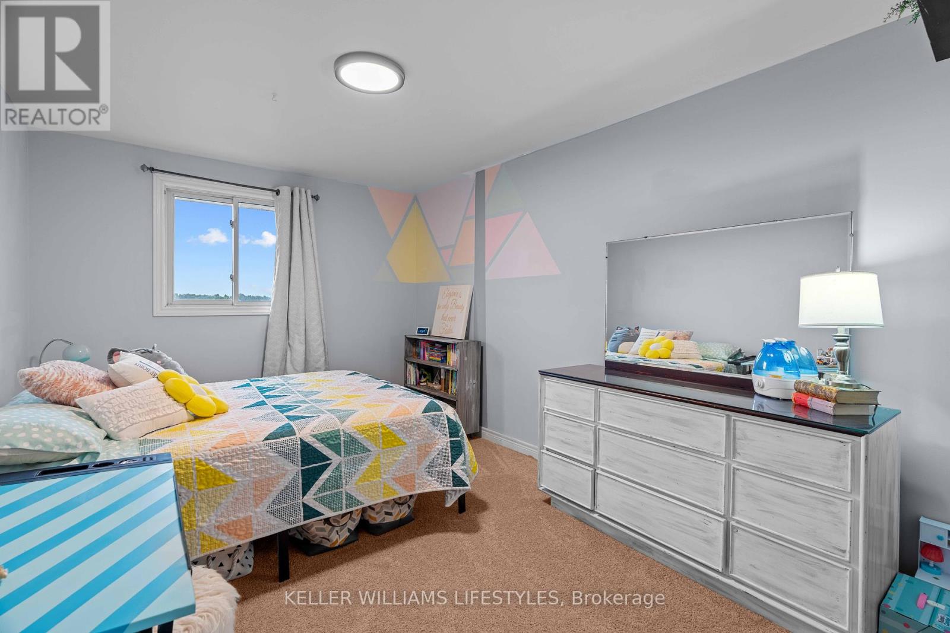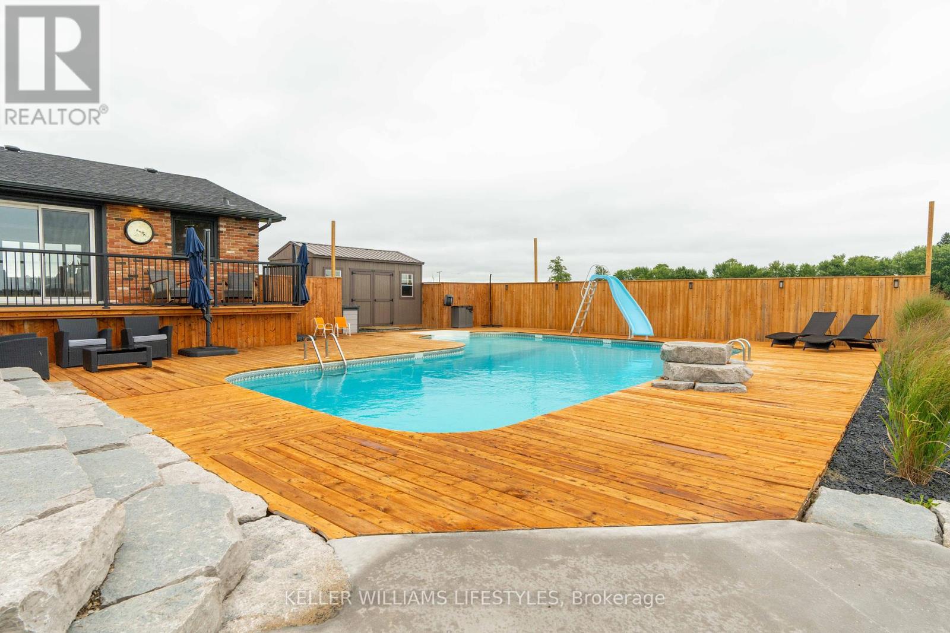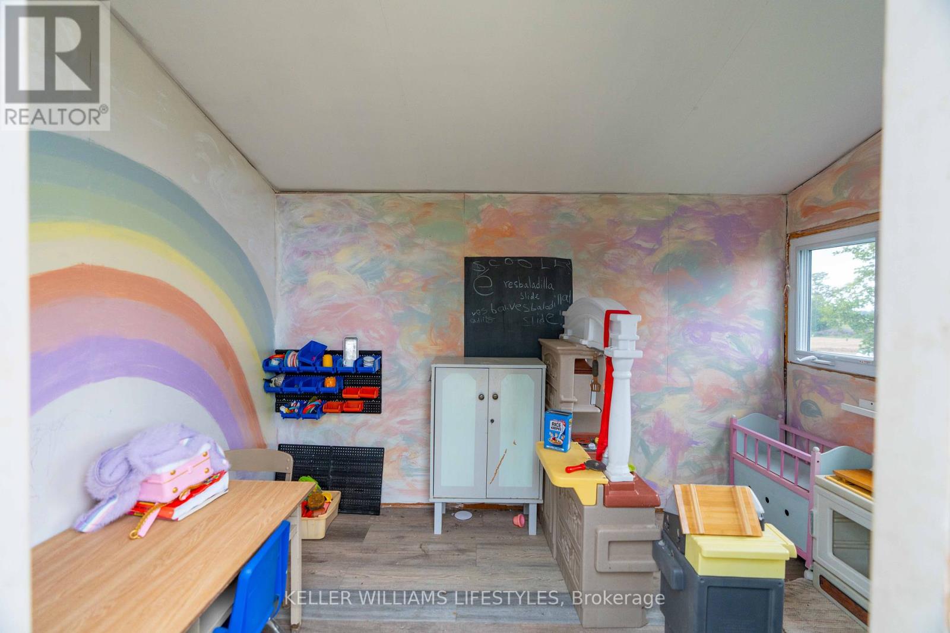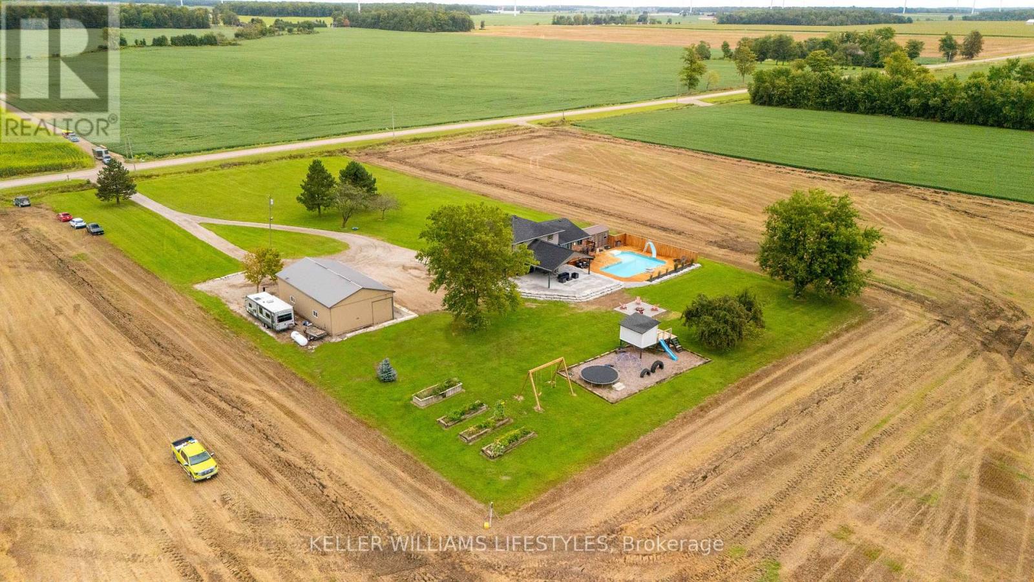3 Bedroom
3 Bathroom
Inground Pool
Central Air Conditioning
Forced Air
$899,900
Welcome to your dream home! Nestled on a serene 2-acre property surrounded by lush farmland, this stunning residence offers the perfect blend of country living and modern comfort. The home boasts 3 spacious bedrooms and 2.5 bathrooms, with an open-concept main floor that's perfect for family living and entertaining. Step outside to a beautiful new concrete patio, complete with a cozy firepit and a refreshing heated inground pool, ideal for relaxing summer days. The yard also features a fun play area for the kids, a couple of fruit trees, and a 30' x 50' insulated detached workshop with heat, hydro, and waterperfect for hobbies or extra storage. This home has seen many recent updates, ensuring peace of mind for its future owners. Enjoy the benefits of modern upgrades throughout, offering a move-in-ready experience in a tranquil country setting. Dont miss your chance to own this incredible property! (id:51356)
Property Details
|
MLS® Number
|
X9309507 |
|
Property Type
|
Single Family |
|
ParkingSpaceTotal
|
5 |
|
PoolType
|
Inground Pool |
Building
|
BathroomTotal
|
3 |
|
BedroomsAboveGround
|
3 |
|
BedroomsTotal
|
3 |
|
Appliances
|
Dishwasher, Microwave, Refrigerator, Stove, Window Coverings |
|
BasementType
|
Full |
|
ConstructionStyleAttachment
|
Detached |
|
CoolingType
|
Central Air Conditioning |
|
ExteriorFinish
|
Brick, Vinyl Siding |
|
FoundationType
|
Block |
|
HalfBathTotal
|
1 |
|
HeatingFuel
|
Propane |
|
HeatingType
|
Forced Air |
|
StoriesTotal
|
2 |
|
Type
|
House |
Parking
Land
|
Acreage
|
No |
|
Sewer
|
Septic System |
|
SizeDepth
|
473 Ft ,8 In |
|
SizeFrontage
|
190 Ft |
|
SizeIrregular
|
190 X 473.68 Ft |
|
SizeTotalText
|
190 X 473.68 Ft |
|
ZoningDescription
|
A1 |
Rooms
| Level |
Type |
Length |
Width |
Dimensions |
|
Second Level |
Primary Bedroom |
16.9 m |
12.2 m |
16.9 m x 12.2 m |
|
Second Level |
Bedroom |
9.2 m |
13.8 m |
9.2 m x 13.8 m |
|
Second Level |
Bedroom |
9.8 m |
13.8 m |
9.8 m x 13.8 m |
|
Second Level |
Office |
8.3 m |
13.8 m |
8.3 m x 13.8 m |
|
Second Level |
Loft |
14.7 m |
15.1 m |
14.7 m x 15.1 m |
|
Main Level |
Living Room |
30.1 m |
17 m |
30.1 m x 17 m |
|
Main Level |
Dining Room |
24.1 m |
13.1 m |
24.1 m x 13.1 m |
|
Main Level |
Kitchen |
21.3 m |
14.1 m |
21.3 m x 14.1 m |
|
Main Level |
Other |
14.4 m |
17.5 m |
14.4 m x 17.5 m |
|
Other |
Family Room |
21.9 m |
15.3 m |
21.9 m x 15.3 m |
https://www.realtor.ca/real-estate/27391009/7411-hickory-creek-line-warwick










