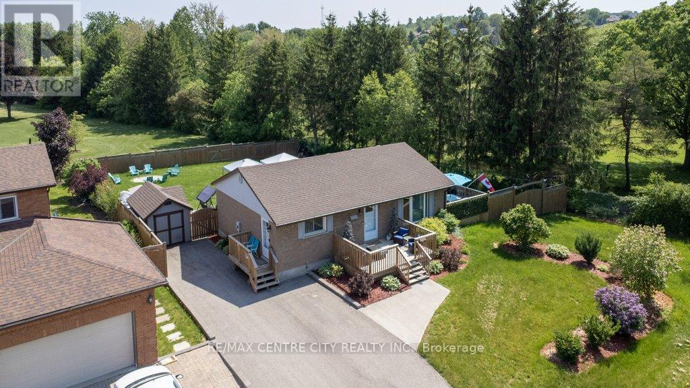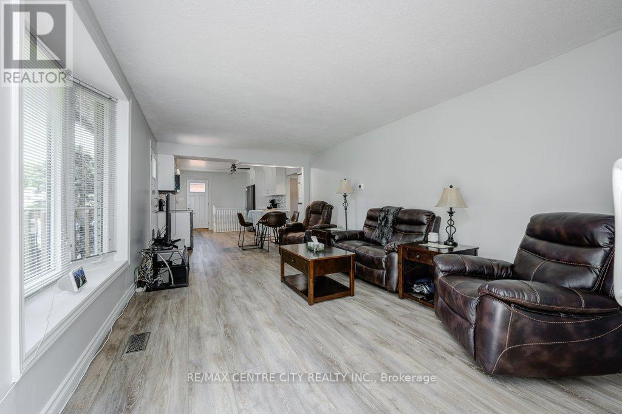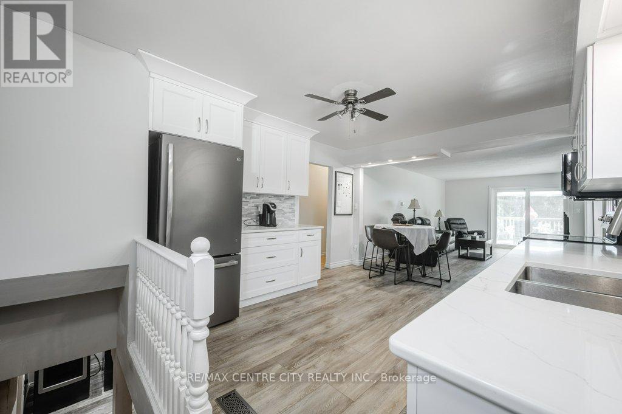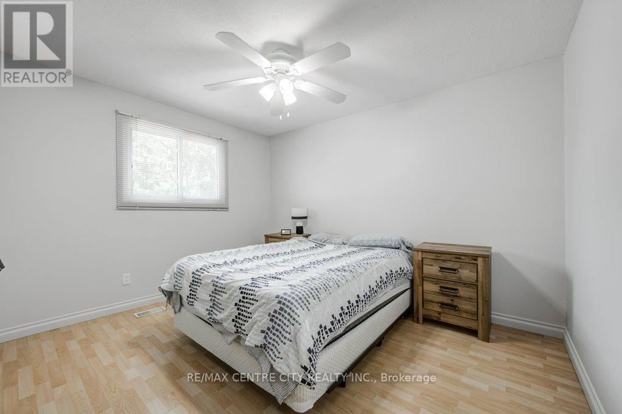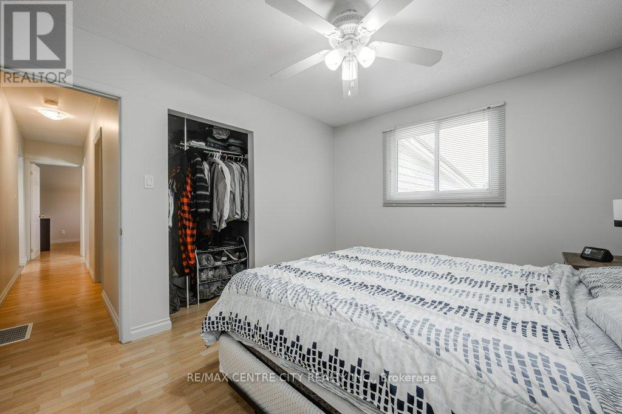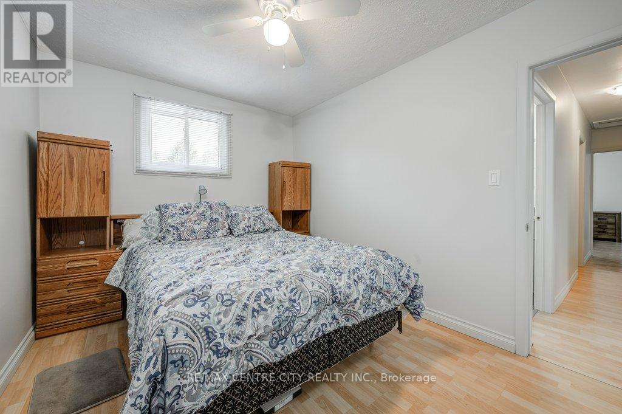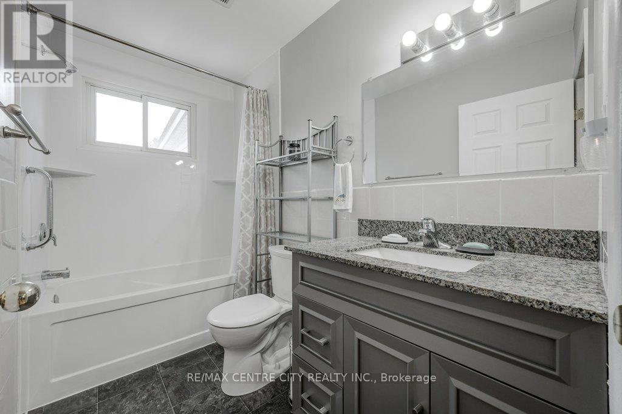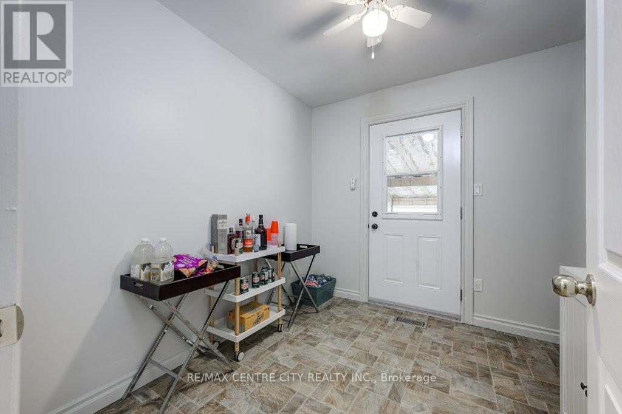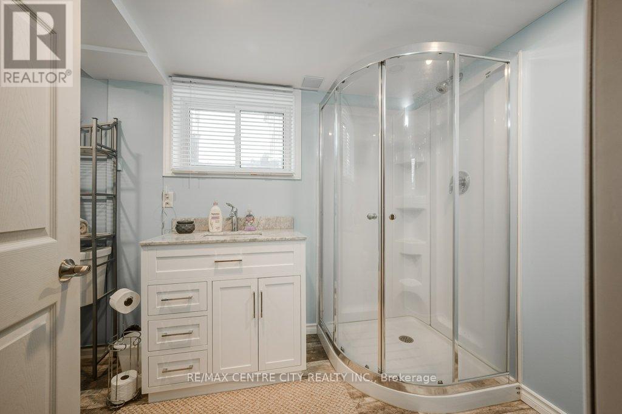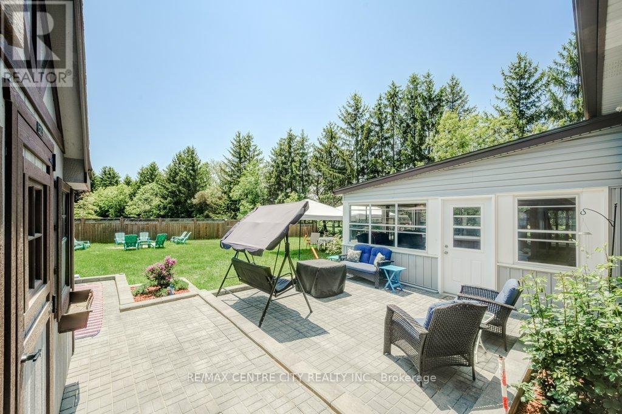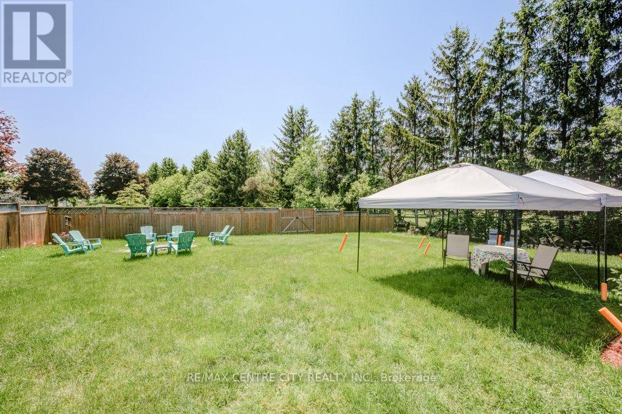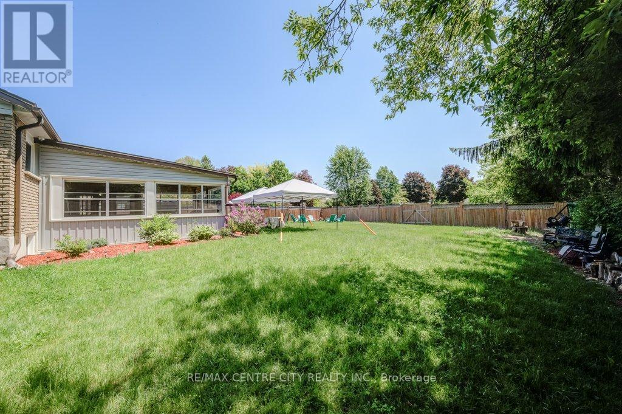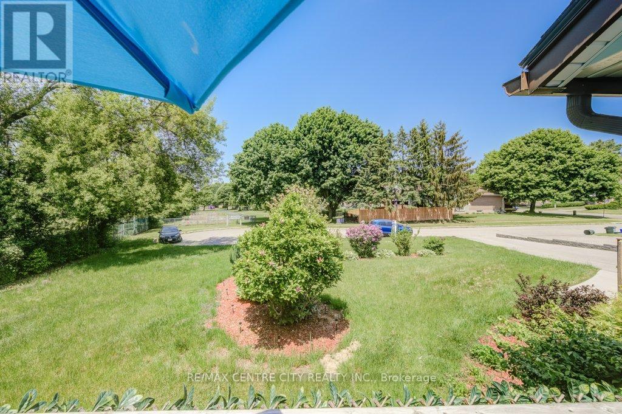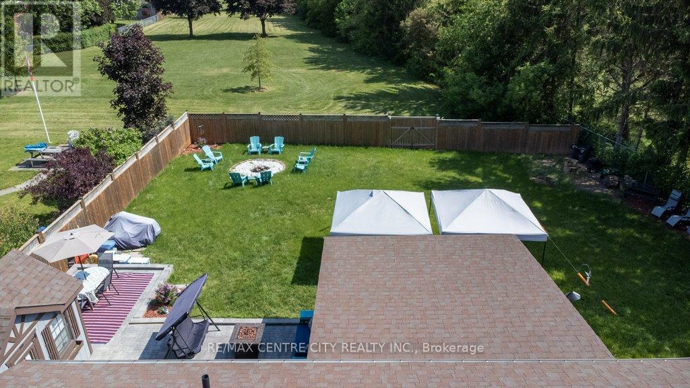4 Bedroom
2 Bathroom
1,500 - 2,000 ft2
Bungalow
Central Air Conditioning
Forced Air
Landscaped
$717,000
Welcome to this charming home, nestled in a serene location with stunning views. This delightful residence boasts four spacious bedrooms, two tastefully designed bathrooms, a sunroom, and an expansive backyard that backs onto a lush green space and is adjacent to an old golf course. As you step inside, you'll be greeted by a warm and inviting ambiance that permeates throughout the house. The open-concept layout seamlessly connects the living area, dining space, and kitchen, creating an ideal space for entertaining guests or spending quality time with family. Natural light floods the interior, accentuating the welcoming atmosphere. The recently renovated kitchen (2023) is a culinary enthusiast's dream, featuring modern appliances, ample counter space, and sleek cabinetry. It offers both functionality and style, making meal preparation a pleasure. Step outside into the expansive backyard, where you'll discover an oasis of natural beauty. (id:51356)
Property Details
|
MLS® Number
|
X11890494 |
|
Property Type
|
Single Family |
|
Neigbourhood
|
South Woodstock |
|
Community Name
|
Woodstock - South |
|
Amenities Near By
|
Park, Place Of Worship |
|
Equipment Type
|
Water Heater - Electric |
|
Features
|
Cul-de-sac, Irregular Lot Size |
|
Parking Space Total
|
6 |
|
Rental Equipment Type
|
Water Heater - Electric |
|
Structure
|
Deck, Shed |
|
View Type
|
View |
Building
|
Bathroom Total
|
2 |
|
Bedrooms Above Ground
|
3 |
|
Bedrooms Below Ground
|
1 |
|
Bedrooms Total
|
4 |
|
Appliances
|
Dishwasher, Dryer, Microwave, Range, Refrigerator, Stove, Washer, Window Coverings |
|
Architectural Style
|
Bungalow |
|
Basement Development
|
Finished |
|
Basement Type
|
N/a (finished) |
|
Construction Status
|
Insulation Upgraded |
|
Construction Style Attachment
|
Detached |
|
Cooling Type
|
Central Air Conditioning |
|
Exterior Finish
|
Brick, Vinyl Siding |
|
Foundation Type
|
Block |
|
Heating Fuel
|
Natural Gas |
|
Heating Type
|
Forced Air |
|
Stories Total
|
1 |
|
Size Interior
|
1,500 - 2,000 Ft2 |
|
Type
|
House |
|
Utility Water
|
Municipal Water |
Land
|
Acreage
|
No |
|
Fence Type
|
Fenced Yard |
|
Land Amenities
|
Park, Place Of Worship |
|
Landscape Features
|
Landscaped |
|
Sewer
|
Sanitary Sewer |
|
Size Depth
|
156 Ft ,4 In |
|
Size Frontage
|
104 Ft ,2 In |
|
Size Irregular
|
104.2 X 156.4 Ft |
|
Size Total Text
|
104.2 X 156.4 Ft|under 1/2 Acre |
|
Zoning Description
|
R1 |
Rooms
| Level |
Type |
Length |
Width |
Dimensions |
|
Basement |
Utility Room |
4.11 m |
3.59 m |
4.11 m x 3.59 m |
|
Basement |
Bathroom |
1.93 m |
3.1 m |
1.93 m x 3.1 m |
|
Basement |
Bedroom 4 |
3.37 m |
5.05 m |
3.37 m x 5.05 m |
|
Basement |
Recreational, Games Room |
6 m |
6.96 m |
6 m x 6.96 m |
|
Main Level |
Bathroom |
2.68 m |
1.48 m |
2.68 m x 1.48 m |
|
Main Level |
Bedroom 3 |
3.65 m |
2.79 m |
3.65 m x 2.79 m |
|
Main Level |
Kitchen |
3.53 m |
4.94 m |
3.53 m x 4.94 m |
|
Main Level |
Living Room |
3.53 m |
5.98 m |
3.53 m x 5.98 m |
|
Main Level |
Bedroom 2 |
2.67 m |
2.5 m |
2.67 m x 2.5 m |
|
Main Level |
Primary Bedroom |
3.65 m |
3.05 m |
3.65 m x 3.05 m |
|
Main Level |
Sunroom |
5.26 m |
4.32 m |
5.26 m x 4.32 m |
https://www.realtor.ca/real-estate/27732679/732-salter-avenue-woodstock-woodstock-south-woodstock-south

