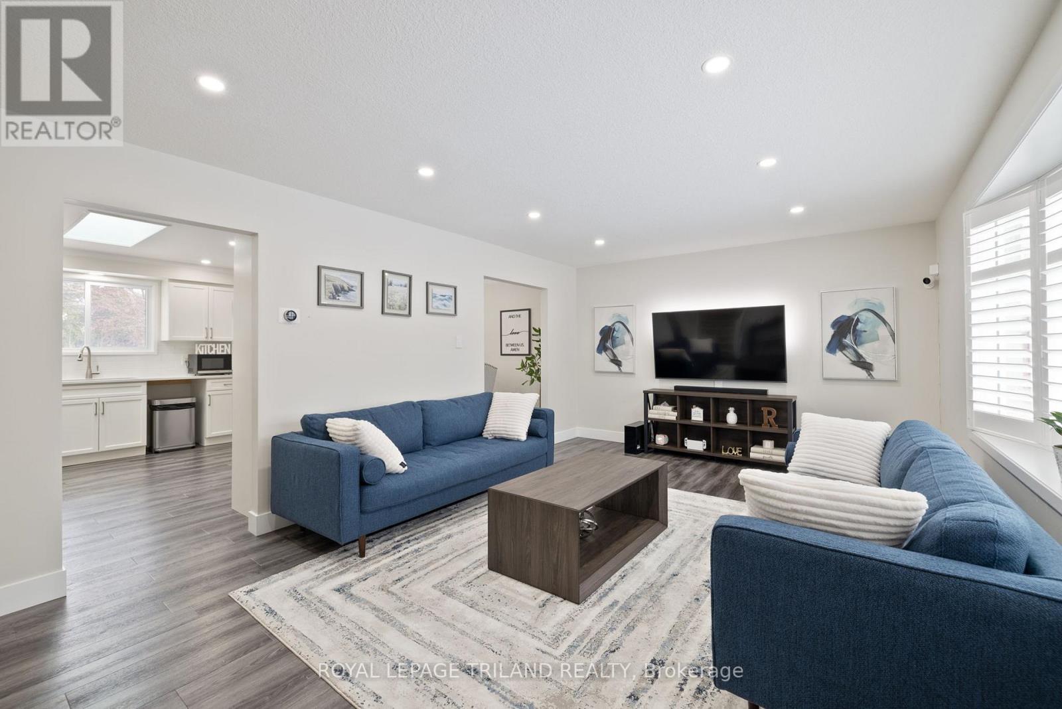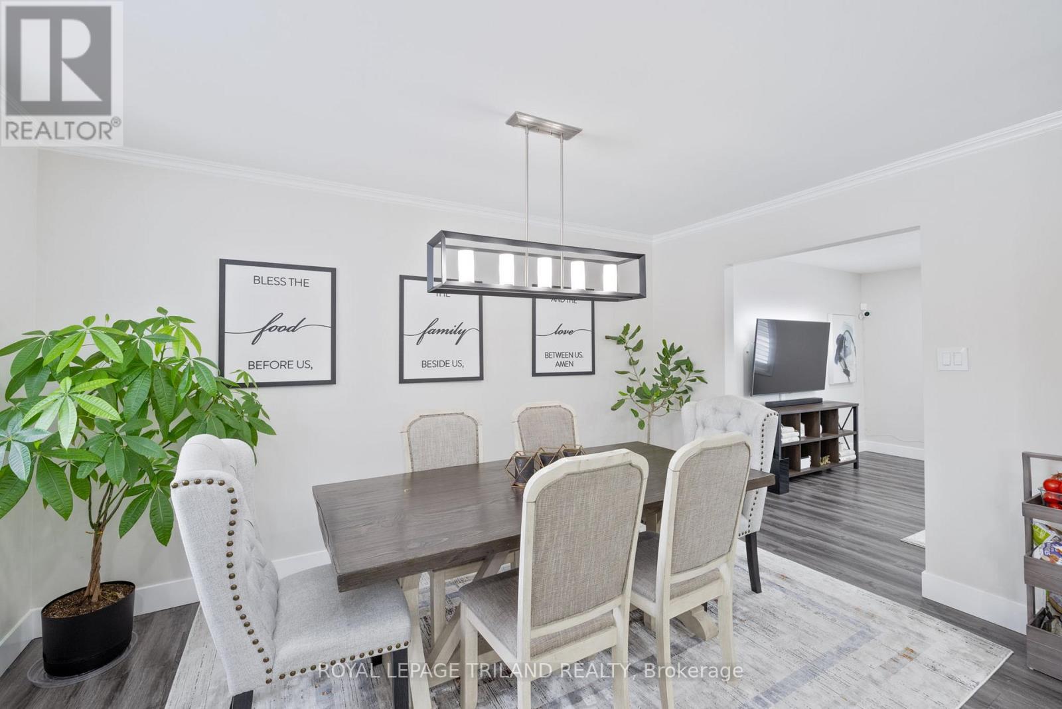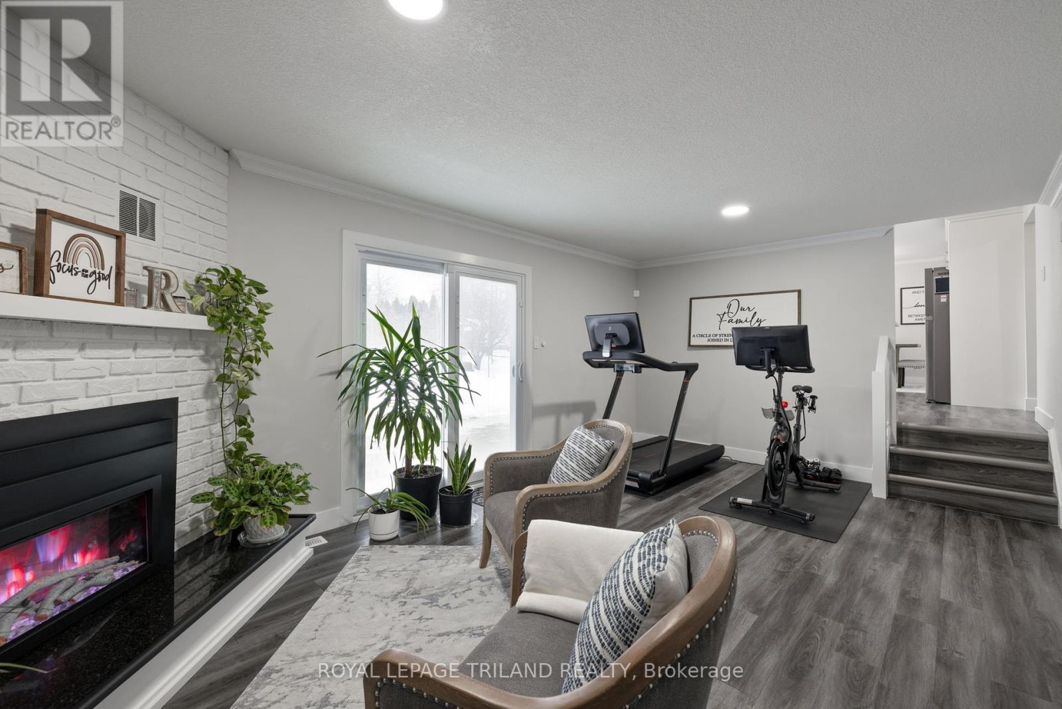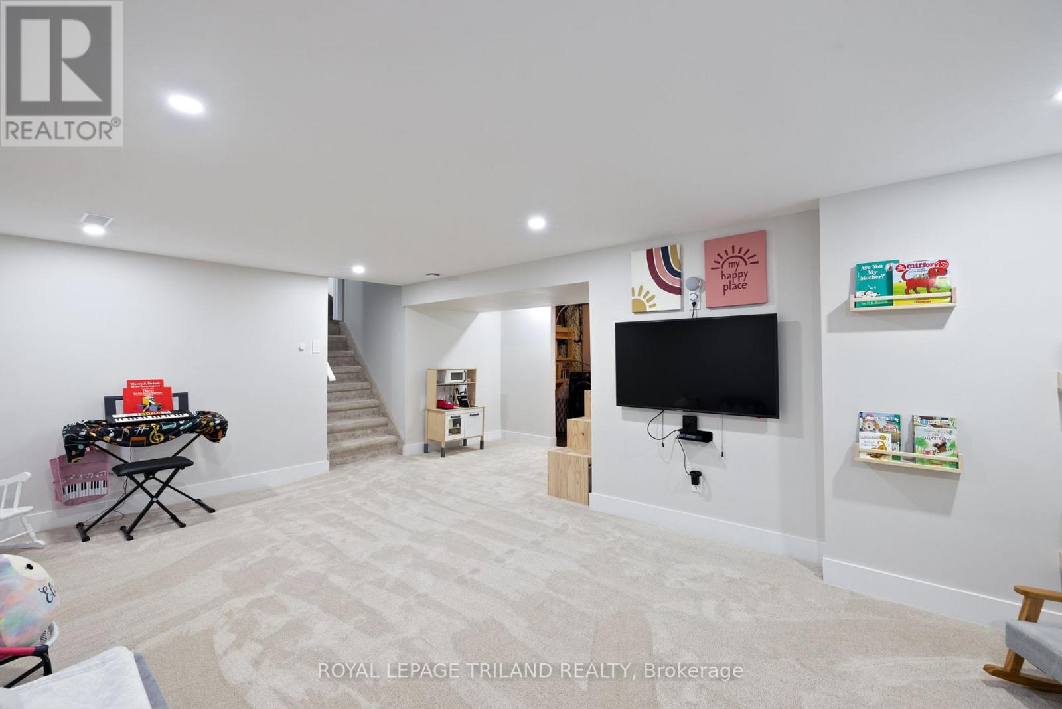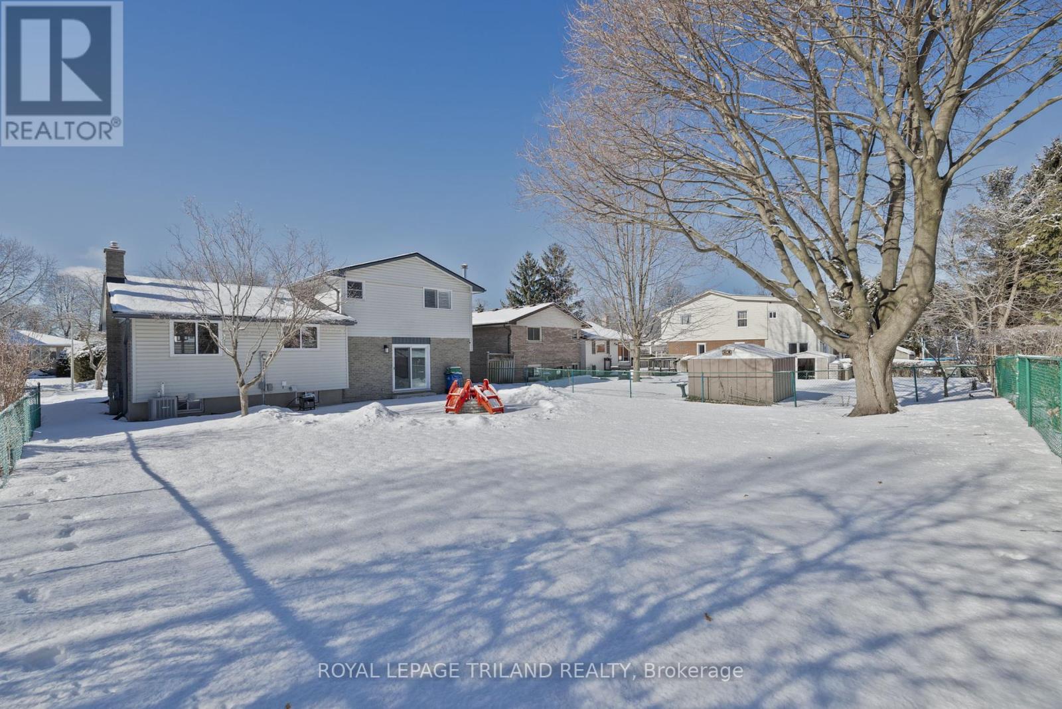3 Bedroom
2 Bathroom
1,500 - 2,000 ft2
Fireplace
Central Air Conditioning
Forced Air
Landscaped
$734,900
If you've been reading these listings for a while, you might be a bit jaded about what updated or renovated actually means. What it should mean, youll find in this awesome Westmount 3 bed, 1.5 bath, 4 level side split situated on a quiet court. Nothing has been missed here: Shingles? Check. Furnace & AC? You bet. Kitchen, bathrooms, siding, fascia ALL replaced! On the inside, youll note new pot lights & luxury vinyl plank flooring on the main. This is an excellent floor plan for busy families who might also entertain, with a formal but inviting living room complete with a large bay window for tons of light. A dedicated dining room is open to a thoroughly updated kitchen that features quartz countertops, undermount sink, & lots of storage including a pantry cupboard. Its a quick step down from the kitchen to a bright & comfy family room with beautiful electric fireplace & walkout access to the rear yard, patio door with integrated blinds included. Upstairs, youll find 3 large bedrooms with custom closets, new carpet, & a practical (and beautifully renovated) 5 piece main bath complete with rainfall shower head for a touch of luxury, & double sinks that will speak to your practical side. The lower level is finished with a large space for a rec room (new pot lights & carpet here too) along with lots of storage, & more useful updates including electrical panel, on-demand HWT (owned), & additional spray foam insulation. The backyard is fully fenced, & walkout access from the family room will bring you to an oversized patio plus fire pit for those long summer nights. There's a single garage with inside access & an epoxy floor, plus a long double-wide concrete driveway for lots of parking. This is an awesome location close to parks, schools, shopping, all with a short commute to Western & easy access to the 401. Completely renovated from end-to-end with impeccable attention to detail, this home will be the standard by which you judge updated from here on out. Welcome Home! (id:51356)
Property Details
|
MLS® Number
|
X11952868 |
|
Property Type
|
Single Family |
|
Community Name
|
South O |
|
Amenities Near By
|
Hospital, Park, Place Of Worship, Public Transit, Schools |
|
Features
|
Wooded Area, Level |
|
Parking Space Total
|
5 |
|
Structure
|
Patio(s), Porch |
Building
|
Bathroom Total
|
2 |
|
Bedrooms Above Ground
|
3 |
|
Bedrooms Total
|
3 |
|
Amenities
|
Fireplace(s) |
|
Appliances
|
Water Heater, Water Heater - Tankless, Garage Door Opener Remote(s), Dryer, Refrigerator, Stove, Washer |
|
Basement Development
|
Finished |
|
Basement Type
|
Full (finished) |
|
Construction Status
|
Insulation Upgraded |
|
Construction Style Attachment
|
Detached |
|
Construction Style Split Level
|
Sidesplit |
|
Cooling Type
|
Central Air Conditioning |
|
Exterior Finish
|
Brick, Vinyl Siding |
|
Fire Protection
|
Smoke Detectors |
|
Fireplace Present
|
Yes |
|
Fireplace Total
|
1 |
|
Foundation Type
|
Poured Concrete |
|
Half Bath Total
|
1 |
|
Heating Fuel
|
Natural Gas |
|
Heating Type
|
Forced Air |
|
Size Interior
|
1,500 - 2,000 Ft2 |
|
Type
|
House |
|
Utility Water
|
Municipal Water |
Parking
|
Attached Garage
|
|
|
Inside Entry
|
|
Land
|
Acreage
|
No |
|
Land Amenities
|
Hospital, Park, Place Of Worship, Public Transit, Schools |
|
Landscape Features
|
Landscaped |
|
Sewer
|
Sanitary Sewer |
|
Size Depth
|
120 Ft ,3 In |
|
Size Frontage
|
55 Ft ,2 In |
|
Size Irregular
|
55.2 X 120.3 Ft |
|
Size Total Text
|
55.2 X 120.3 Ft |
|
Zoning Description
|
R1-8 |
Rooms
| Level |
Type |
Length |
Width |
Dimensions |
|
Second Level |
Family Room |
7.75 m |
3.83 m |
7.75 m x 3.83 m |
|
Second Level |
Kitchen |
3.56 m |
4.18 m |
3.56 m x 4.18 m |
|
Second Level |
Dining Room |
2.67 m |
4.18 m |
2.67 m x 4.18 m |
|
Third Level |
Bedroom |
3.65 m |
4.14 m |
3.65 m x 4.14 m |
|
Third Level |
Bedroom 2 |
3.65 m |
3.72 m |
3.65 m x 3.72 m |
|
Third Level |
Bedroom 3 |
2.49 m |
3.09 m |
2.49 m x 3.09 m |
|
Basement |
Recreational, Games Room |
5.85 m |
5.44 m |
5.85 m x 5.44 m |
|
Main Level |
Living Room |
6.24 m |
3.73 m |
6.24 m x 3.73 m |
Utilities
|
Cable
|
Available |
|
Sewer
|
Installed |
https://www.realtor.ca/real-estate/27870622/71-st-clair-court-london-south-o



