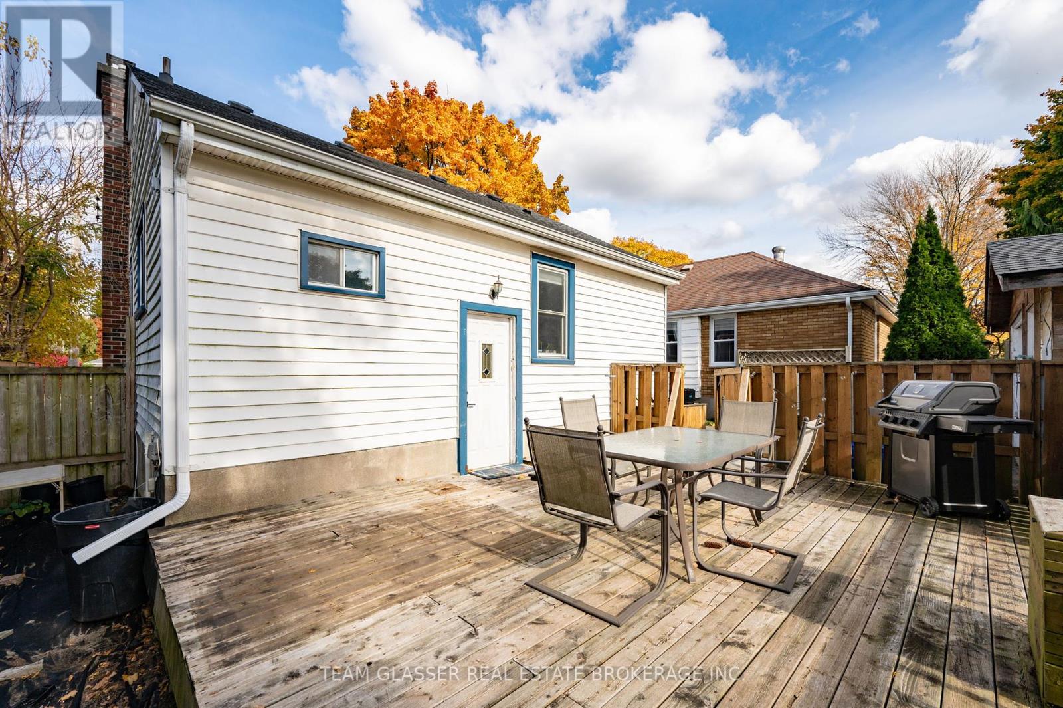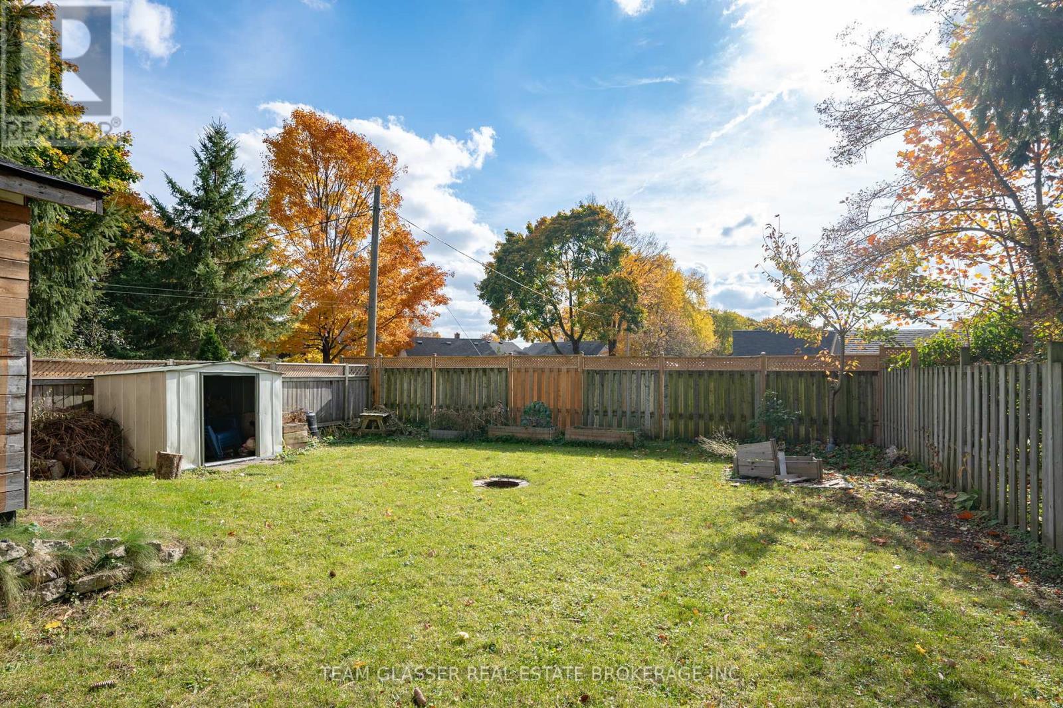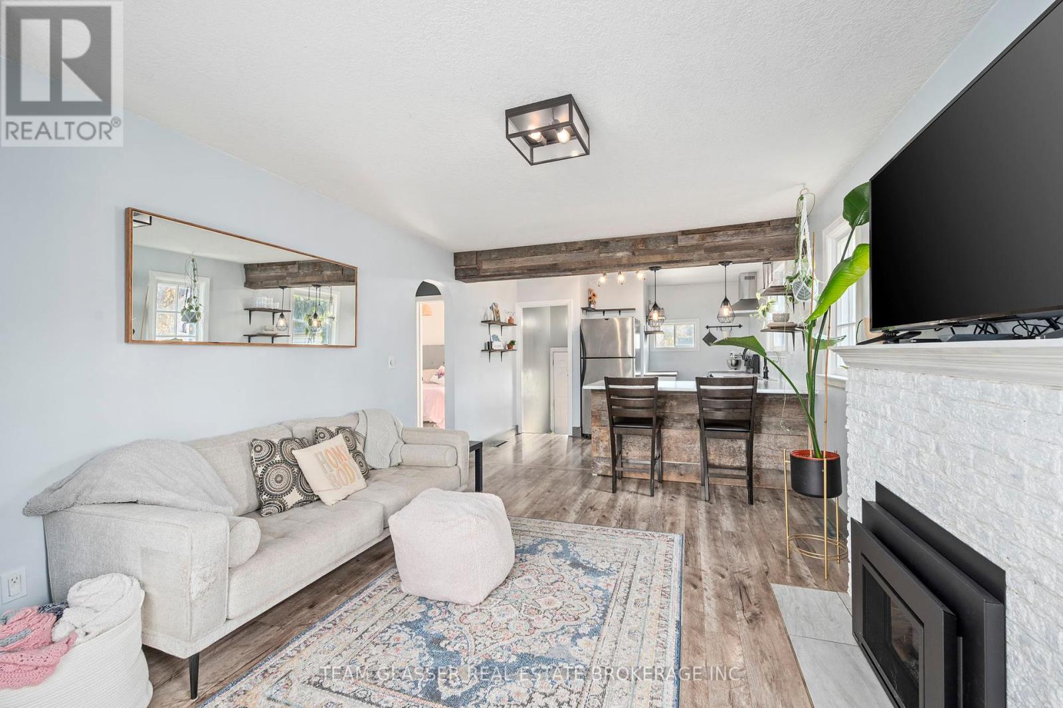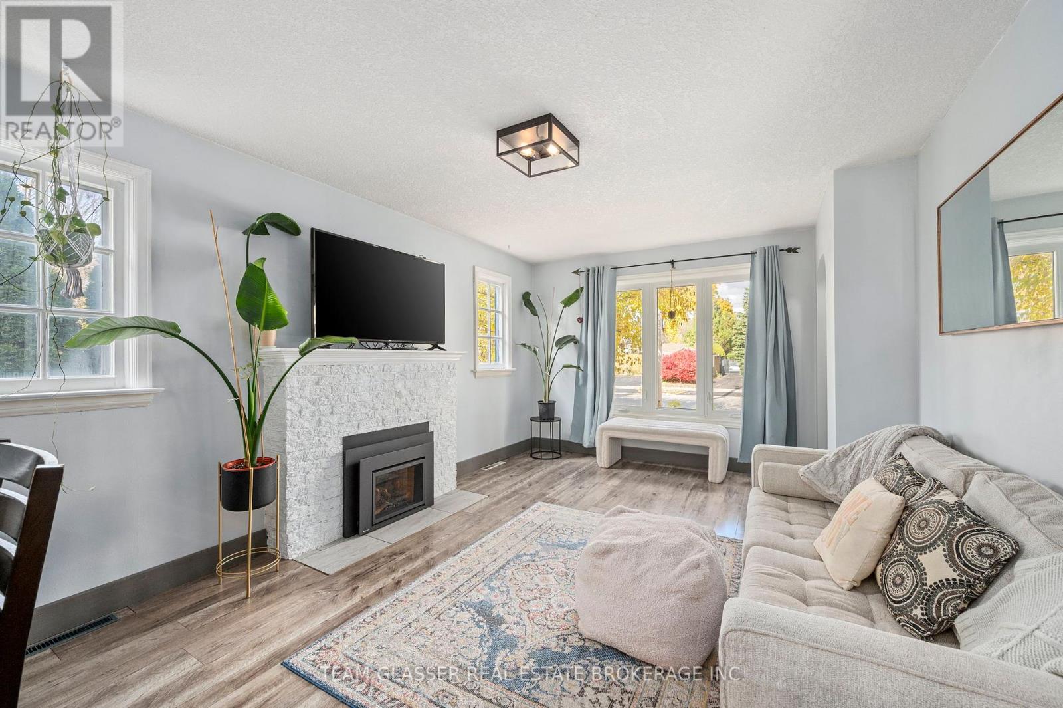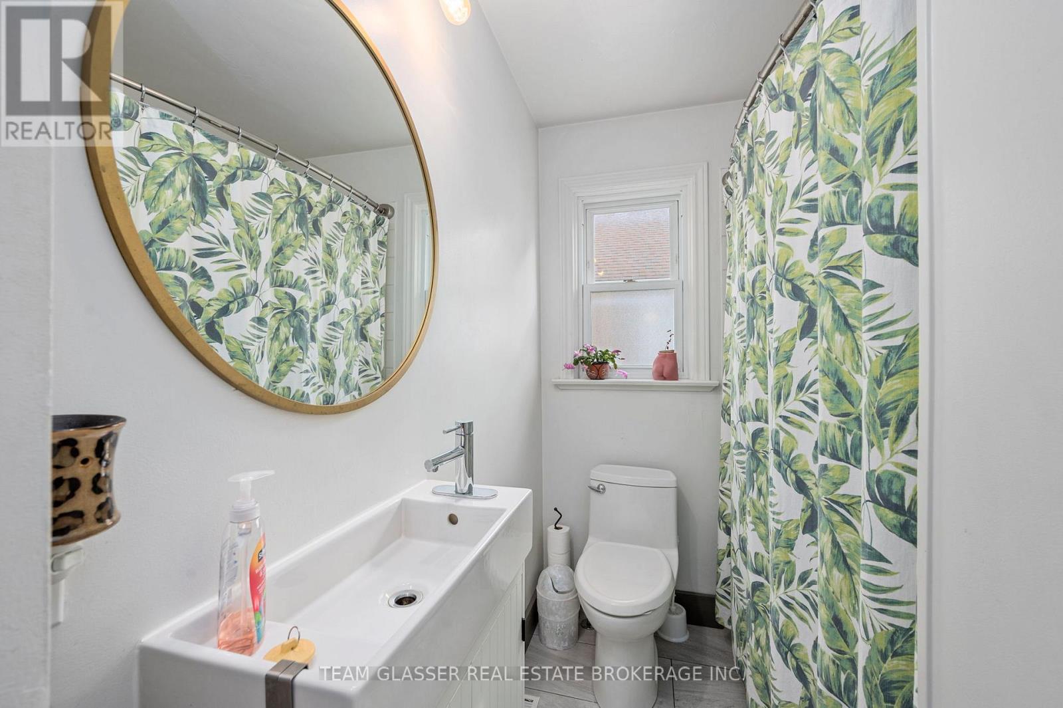7 Graydon Street London, Ontario N5W 2H8
3 Bedroom
2 Bathroom
Bungalow
Fireplace
Central Air Conditioning
Forced Air
$539,000
Welcome home! This beautiful 2+1 bed, 2 bath open concept home and been tastefully updated both inside and out. The open kitchen and living area is an entertainers dream! Cozy up with a book and a glass of wine by the new gas fireplace (2023). The finished basement allows additional living space and a potential granny suite with back entrance. Outside, youll find a large detached garage/shop with new door and lift (2023). Book your showing today; this home wont last long. (id:51356)
Property Details
| MLS® Number | X11824539 |
| Property Type | Single Family |
| Community Name | East N |
| Features | Flat Site, Carpet Free |
| ParkingSpaceTotal | 4 |
Building
| BathroomTotal | 2 |
| BedroomsAboveGround | 2 |
| BedroomsBelowGround | 1 |
| BedroomsTotal | 3 |
| Appliances | Garage Door Opener Remote(s), Dryer, Refrigerator, Stove, Washer |
| ArchitecturalStyle | Bungalow |
| BasementDevelopment | Finished |
| BasementType | Full (finished) |
| ConstructionStyleAttachment | Detached |
| CoolingType | Central Air Conditioning |
| ExteriorFinish | Vinyl Siding |
| FireplacePresent | Yes |
| FoundationType | Concrete |
| HeatingFuel | Natural Gas |
| HeatingType | Forced Air |
| StoriesTotal | 1 |
| Type | House |
| UtilityWater | Municipal Water |
Parking
| Detached Garage |
Land
| Acreage | No |
| Sewer | Sanitary Sewer |
| SizeDepth | 132 Ft |
| SizeFrontage | 41 Ft |
| SizeIrregular | 41 X 132 Ft |
| SizeTotalText | 41 X 132 Ft|under 1/2 Acre |
| ZoningDescription | R1-5 |
Rooms
| Level | Type | Length | Width | Dimensions |
|---|---|---|---|---|
| Basement | Primary Bedroom | 4.02 m | 3.52 m | 4.02 m x 3.52 m |
| Basement | Laundry Room | 2.96 m | 3.96 m | 2.96 m x 3.96 m |
| Basement | Recreational, Games Room | 2.43 m | 5.2 m | 2.43 m x 5.2 m |
| Basement | Bathroom | 2.83 m | 1.62 m | 2.83 m x 1.62 m |
| Main Level | Living Room | 5.25 m | 3.5 m | 5.25 m x 3.5 m |
| Main Level | Kitchen | 3.63 m | 3.5 m | 3.63 m x 3.5 m |
| Main Level | Bedroom | 2.9 m | 3.74 m | 2.9 m x 3.74 m |
| Main Level | Bedroom | 2.74 m | 3.74 m | 2.74 m x 3.74 m |
| Main Level | Bathroom | 1.73 m | 2.69 m | 1.73 m x 2.69 m |
https://www.realtor.ca/real-estate/27703848/7-graydon-street-london-east-n
Interested?
Contact us for more information




