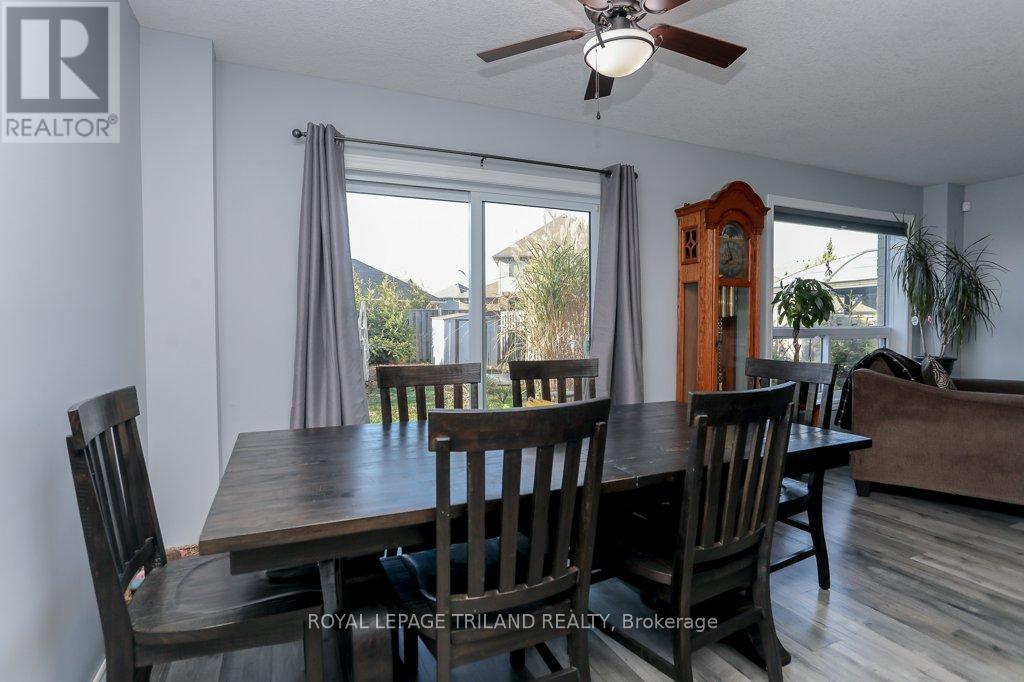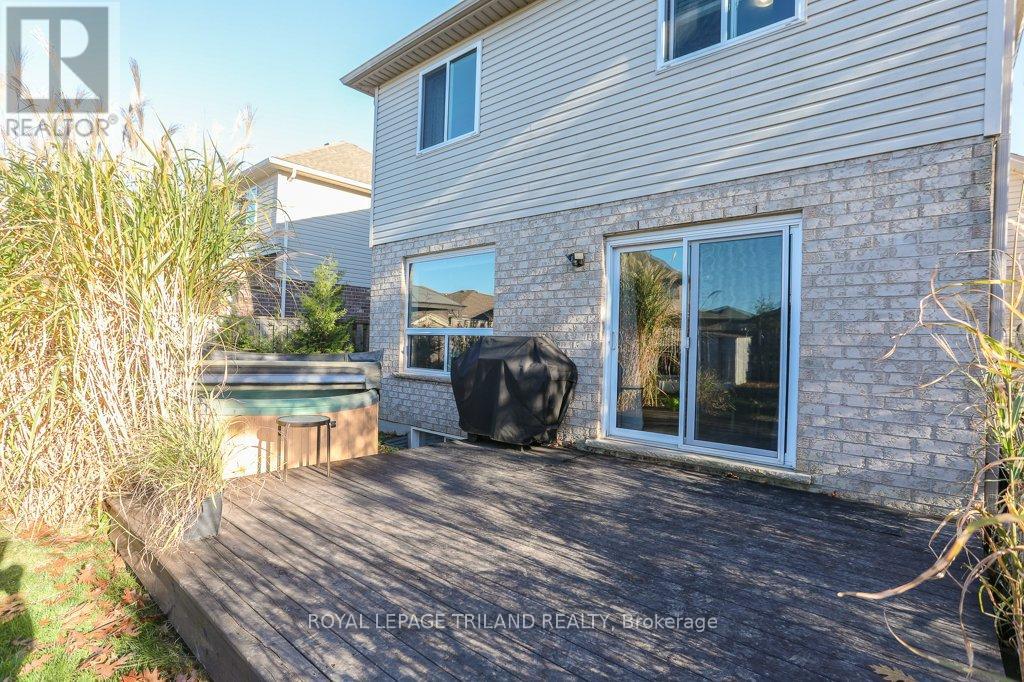4 Bedroom
3 Bathroom
Fireplace
Above Ground Pool
Central Air Conditioning
Forced Air
$675,000
A wonderful fully finished 2 Storey home in the Mitchell Hepburn school area. This Doug Tarry built home has 4 bedrooms and 2 and a half baths. 3 roomy bedrooms on the upper level and 1 on the lower level. With the lower level finished it adds lots of space for a growing family. Coming to the home you will see a double wide driveway and an attached double car garage. Walking into the foyer leads to a convenient 2 pc powder room with new flooring. On the main floor is a cozy living room with a great view of the yard. Dining area with space for a substantial table to enjoy family dinners. Leading into the kitchen you will notice beautiful countertops with plenty of counterspace, cabinets and drawers, there is a tiled backsplash, a peninsula with double sink and dishwasher, perfect for an active home cook. On the upper level is the convenient laundry area, primary bedroom with walk in closet and cheater ensuite 4 piece bathroom. Going down into the finished basement you will see a rec-room with an electric wall fireplace, built-in speakers, storage under the stairs and a bedroom with lots of natural light. Also on the lower level is a 3 piece bathroom that has heated flooring. Other features in the home include fresh paint throughout, HRV system, energy efficient furnace, sump pump and smart home setup. When going outside to the fully fenced spacious backyard from the sliding doors of the dining area you will notice a hot tub, newer above ground pool (15ft. Diameter) and garden shed. This home has everything you need and in a desirable area of St. Thomas. Take a look today! (id:51356)
Property Details
|
MLS® Number
|
X10422130 |
|
Property Type
|
Single Family |
|
Community Name
|
SE |
|
AmenitiesNearBy
|
Park, Schools, Public Transit |
|
EquipmentType
|
Water Heater - Gas |
|
Features
|
Flat Site, Sump Pump |
|
ParkingSpaceTotal
|
4 |
|
PoolType
|
Above Ground Pool |
|
RentalEquipmentType
|
Water Heater - Gas |
|
Structure
|
Deck, Porch |
Building
|
BathroomTotal
|
3 |
|
BedroomsAboveGround
|
3 |
|
BedroomsBelowGround
|
1 |
|
BedroomsTotal
|
4 |
|
Amenities
|
Fireplace(s) |
|
Appliances
|
Hot Tub, Water Heater, Dishwasher, Dryer, Refrigerator, Stove, Washer |
|
BasementDevelopment
|
Finished |
|
BasementType
|
Full (finished) |
|
ConstructionStyleAttachment
|
Detached |
|
CoolingType
|
Central Air Conditioning |
|
ExteriorFinish
|
Brick, Vinyl Siding |
|
FireProtection
|
Alarm System, Smoke Detectors |
|
FireplacePresent
|
Yes |
|
FoundationType
|
Poured Concrete |
|
HalfBathTotal
|
1 |
|
HeatingFuel
|
Natural Gas |
|
HeatingType
|
Forced Air |
|
StoriesTotal
|
2 |
|
Type
|
House |
|
UtilityWater
|
Municipal Water |
Parking
Land
|
Acreage
|
No |
|
FenceType
|
Fenced Yard |
|
LandAmenities
|
Park, Schools, Public Transit |
|
Sewer
|
Sanitary Sewer |
|
SizeDepth
|
113 Ft ,9 In |
|
SizeFrontage
|
40 Ft ,3 In |
|
SizeIrregular
|
40.28 X 113.82 Ft |
|
SizeTotalText
|
40.28 X 113.82 Ft |
|
ZoningDescription
|
R3a-17 |
Rooms
| Level |
Type |
Length |
Width |
Dimensions |
|
Second Level |
Bedroom |
3.39 m |
3.48 m |
3.39 m x 3.48 m |
|
Second Level |
Bedroom |
3.14 m |
3.77 m |
3.14 m x 3.77 m |
|
Second Level |
Primary Bedroom |
4.39 m |
3.79 m |
4.39 m x 3.79 m |
|
Basement |
Utility Room |
3.01 m |
1.8 m |
3.01 m x 1.8 m |
|
Basement |
Bedroom |
2.42 m |
4.57 m |
2.42 m x 4.57 m |
|
Basement |
Recreational, Games Room |
3.8 m |
4.32 m |
3.8 m x 4.32 m |
|
Basement |
Other |
1.15 m |
1.38 m |
1.15 m x 1.38 m |
|
Main Level |
Dining Room |
2.89 m |
2.62 m |
2.89 m x 2.62 m |
|
Main Level |
Foyer |
2.32 m |
1.78 m |
2.32 m x 1.78 m |
|
Main Level |
Kitchen |
2.89 m |
3.77 m |
2.89 m x 3.77 m |
|
Main Level |
Living Room |
3.52 m |
4.64 m |
3.52 m x 4.64 m |
Utilities
|
Cable
|
Available |
|
Sewer
|
Installed |
https://www.realtor.ca/real-estate/27645966/68-peach-tree-boulevard-st-thomas-se

































