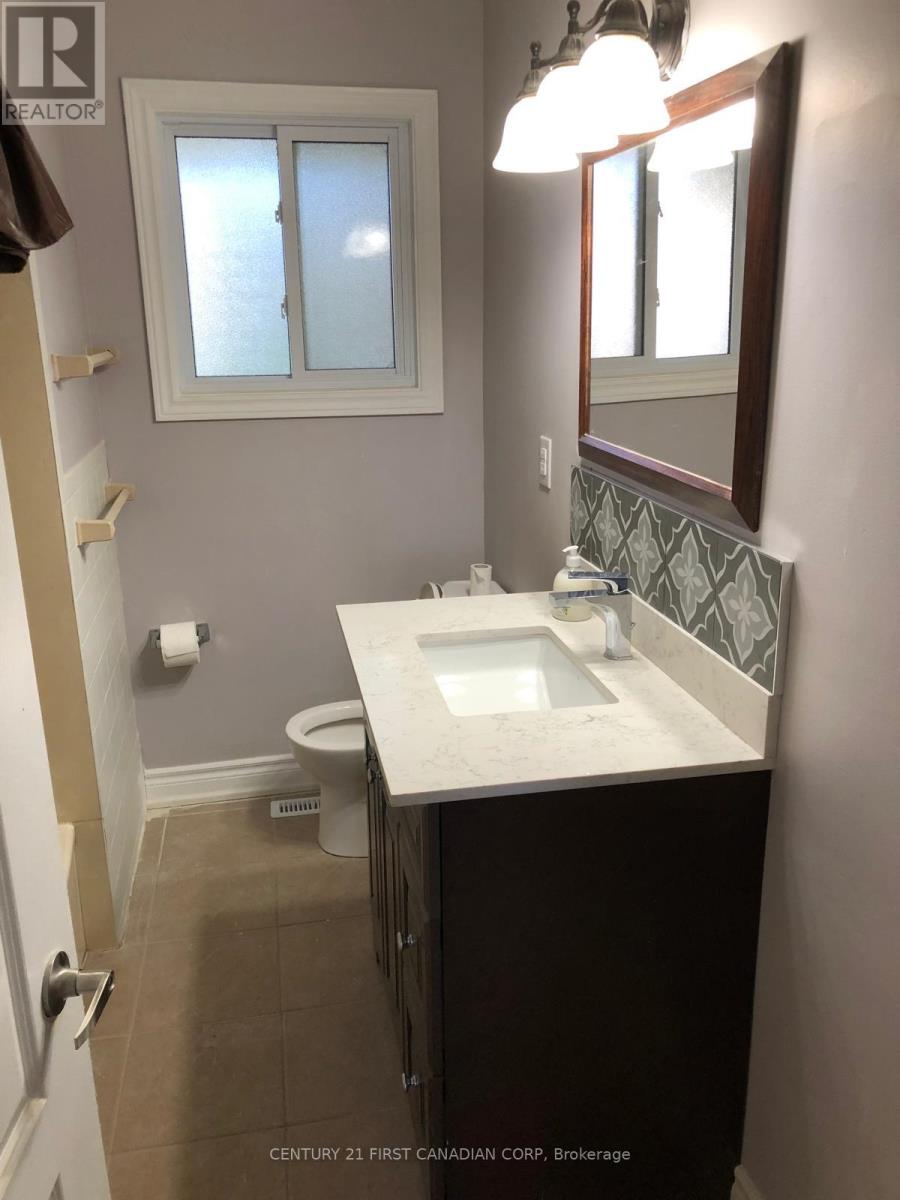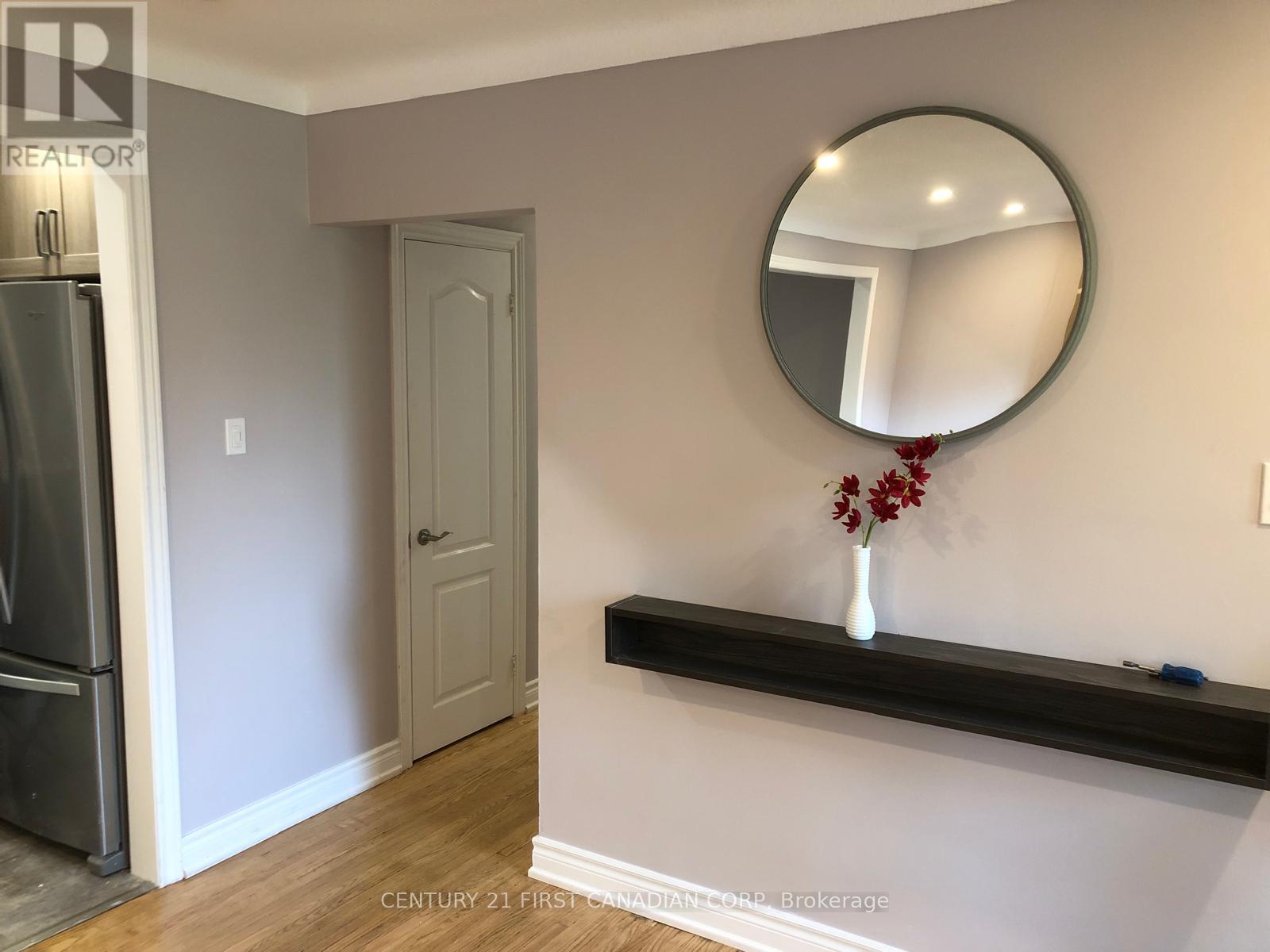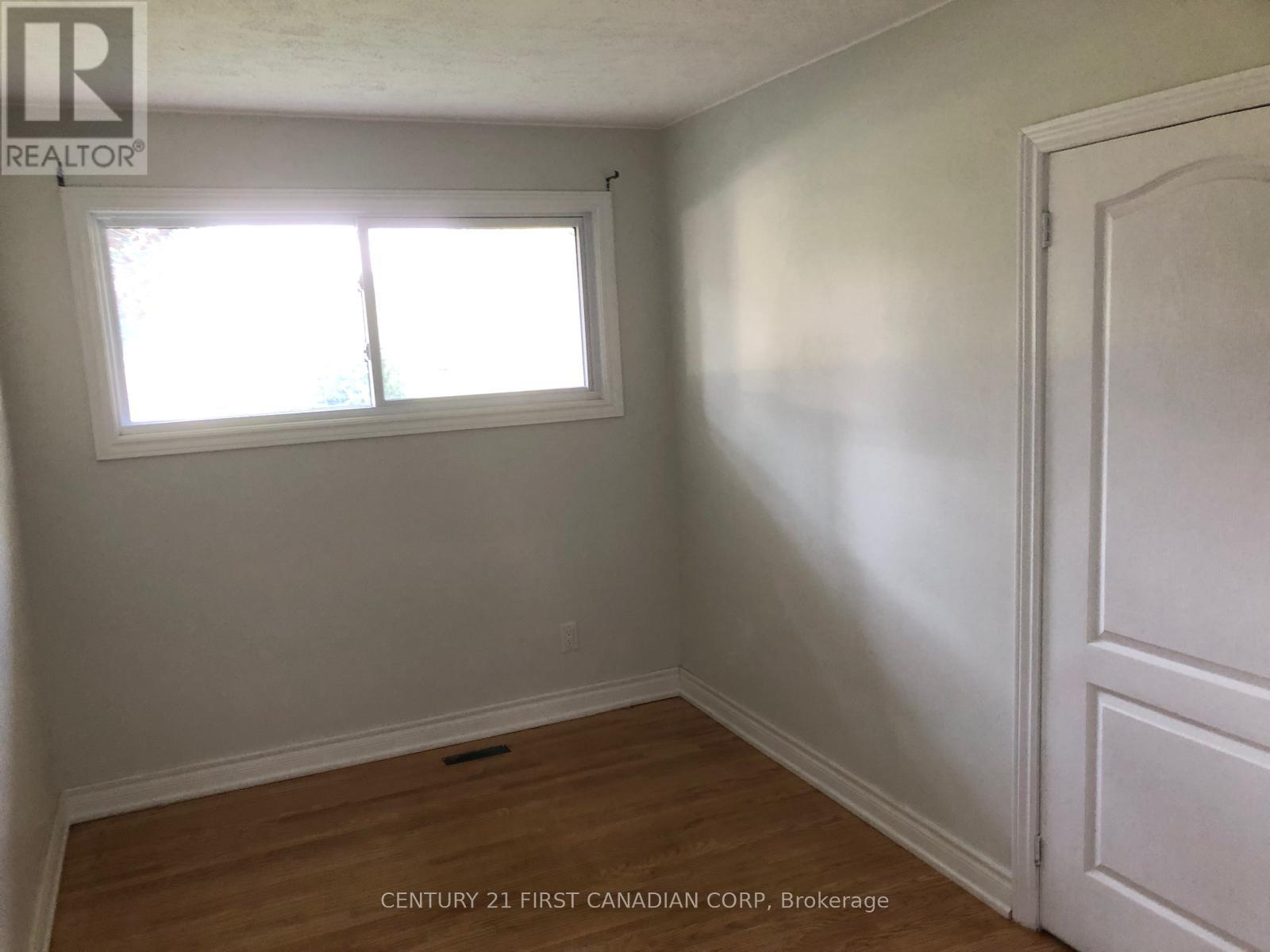3 Bedroom
2 Bathroom
1,100 - 1,500 ft2
Bungalow
Central Air Conditioning
Forced Air
$2,100 Monthly
Available immediately for lease !!, This charming MAIN FLOOR of a detached bungalow is in the Lambeth community of Southwest London. It features 3 spacious bedrooms and 1.5 bathrooms. The home has a bright living room, an updated kitchen, and a large dining area. The backyard is perfect for outdoor activities. A 1-car garage and 2 driveway parking spots are included. It is close to essential amenities with quick access to highways 401 and 402. Utilities are paid separately by the tenant. The basement is rented separately and is not included in this lease. (id:51356)
Property Details
|
MLS® Number
|
X11947575 |
|
Property Type
|
Single Family |
|
Community Name
|
South V |
|
Amenities Near By
|
Schools |
|
Community Features
|
School Bus |
|
Features
|
Irregular Lot Size, Dry, Sump Pump |
|
Parking Space Total
|
3 |
|
View Type
|
View |
Building
|
Bathroom Total
|
2 |
|
Bedrooms Above Ground
|
3 |
|
Bedrooms Total
|
3 |
|
Appliances
|
Dryer, Refrigerator, Stove, Washer |
|
Architectural Style
|
Bungalow |
|
Basement Development
|
Finished |
|
Basement Type
|
Full (finished) |
|
Construction Style Attachment
|
Detached |
|
Cooling Type
|
Central Air Conditioning |
|
Exterior Finish
|
Brick, Vinyl Siding |
|
Foundation Type
|
Poured Concrete |
|
Half Bath Total
|
1 |
|
Heating Fuel
|
Natural Gas |
|
Heating Type
|
Forced Air |
|
Stories Total
|
1 |
|
Size Interior
|
1,100 - 1,500 Ft2 |
|
Type
|
House |
|
Utility Water
|
Municipal Water |
Parking
Land
|
Acreage
|
No |
|
Land Amenities
|
Schools |
|
Sewer
|
Sanitary Sewer |
|
Size Depth
|
129 Ft |
|
Size Frontage
|
75 Ft |
|
Size Irregular
|
75 X 129 Ft ; 138.13fx39.58ftx37.08ftx129.09ftx75.19ft |
|
Size Total Text
|
75 X 129 Ft ; 138.13fx39.58ftx37.08ftx129.09ftx75.19ft |
Rooms
| Level |
Type |
Length |
Width |
Dimensions |
|
Main Level |
Kitchen |
3.6 m |
3.04 m |
3.6 m x 3.04 m |
|
Main Level |
Dining Room |
3.2 m |
2.79 m |
3.2 m x 2.79 m |
|
Main Level |
Living Room |
6.19 m |
4.26 m |
6.19 m x 4.26 m |
|
Main Level |
Primary Bedroom |
3.83 m |
3.78 m |
3.83 m x 3.78 m |
|
Main Level |
Bedroom |
3.81 m |
2.74 m |
3.81 m x 2.74 m |
|
Main Level |
Bedroom |
3.83 m |
2.43 m |
3.83 m x 2.43 m |
Utilities
|
Cable
|
Available |
|
Sewer
|
Installed |
https://www.realtor.ca/real-estate/27859025/67-sunray-avenue-london-south-v















