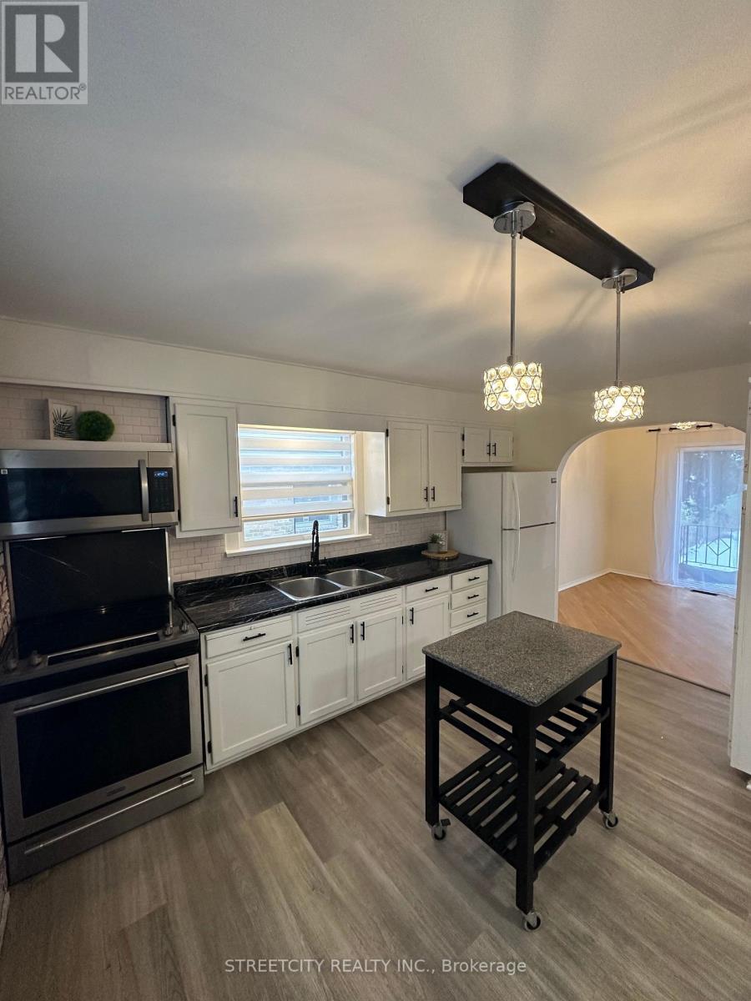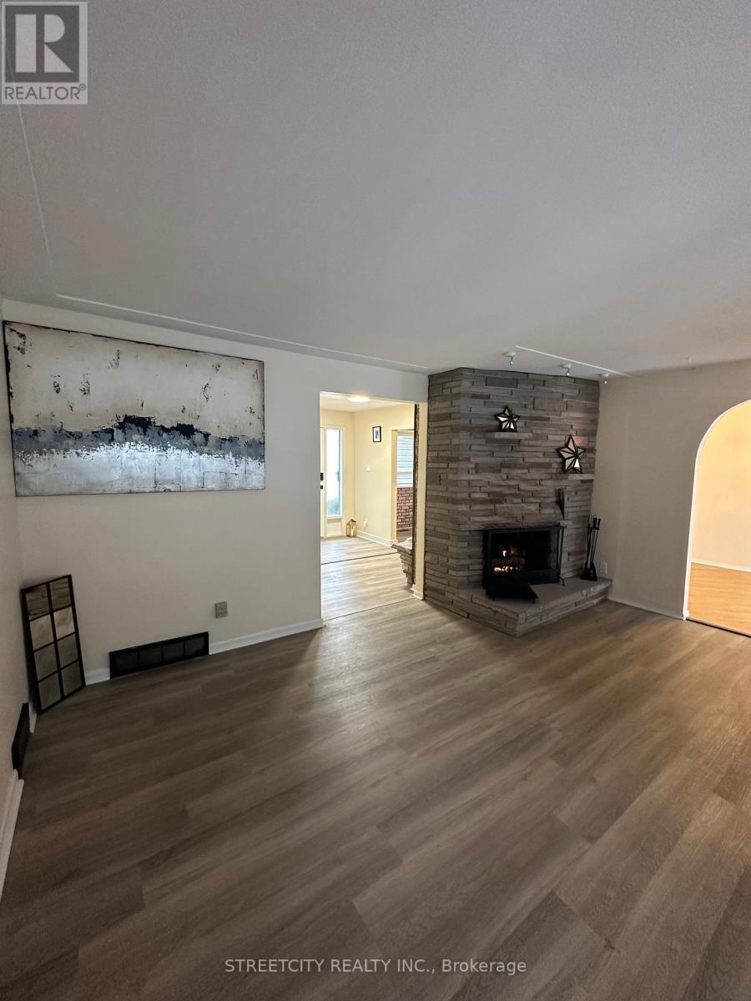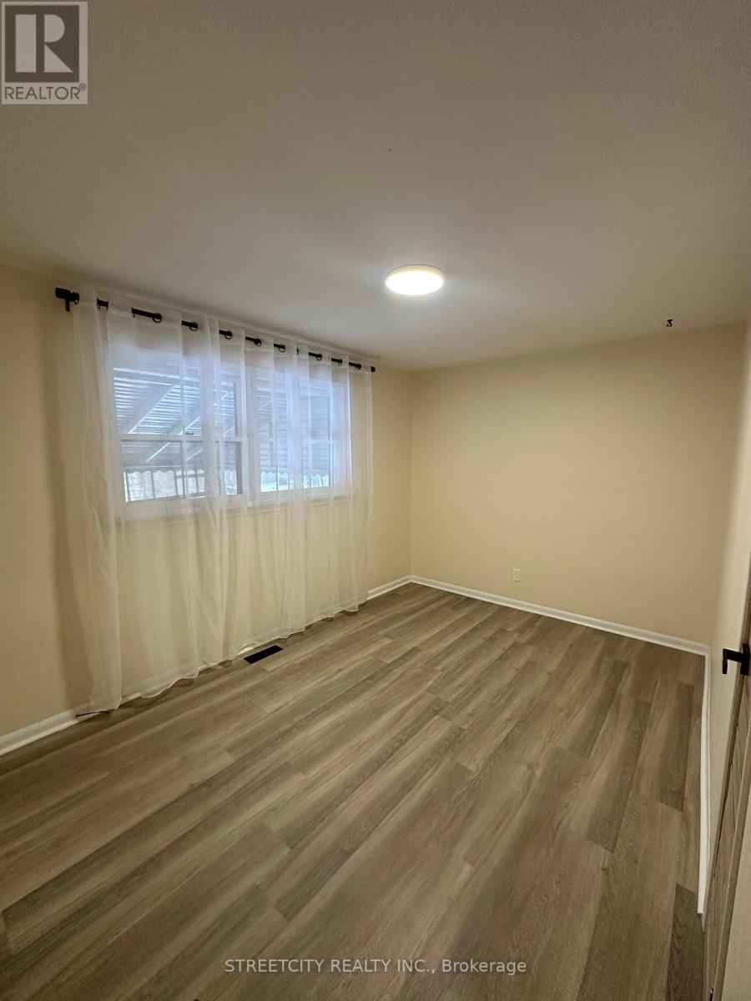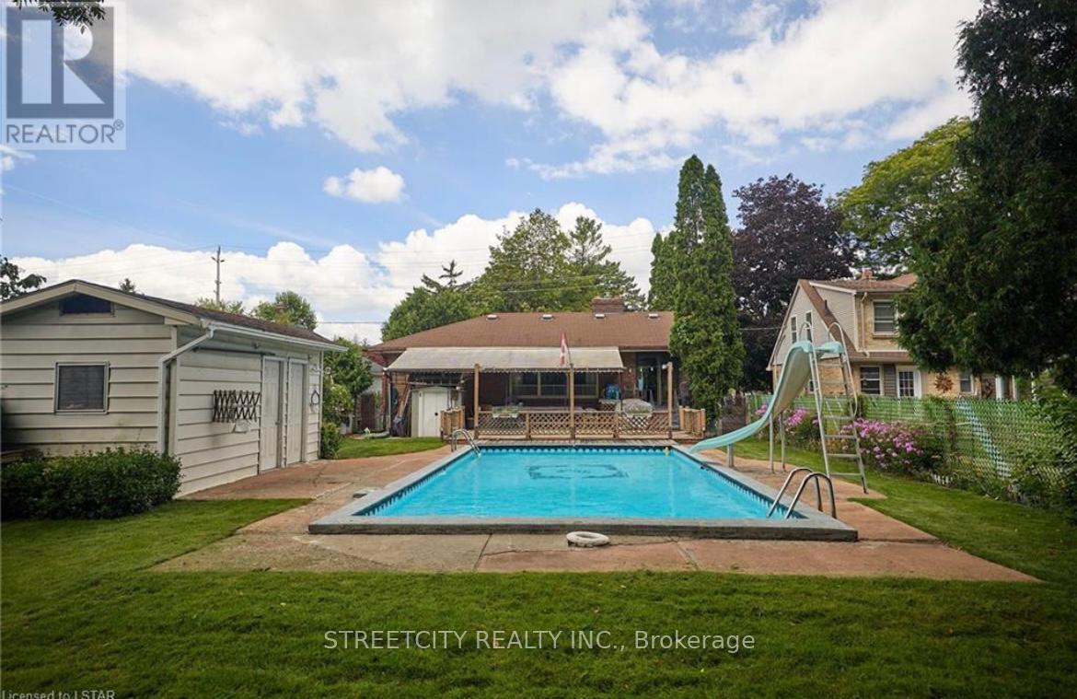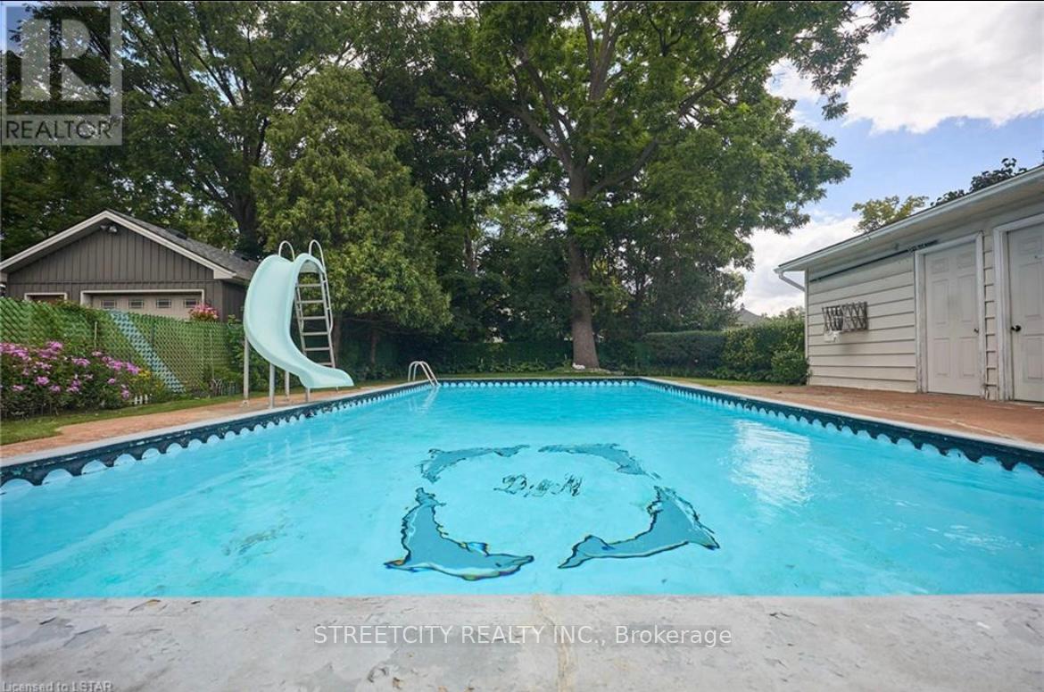3 Bedroom
2 Bathroom
1499.9875 - 1999.983 sqft
Raised Bungalow
Fireplace
Inground Pool
Central Air Conditioning
Forced Air
$699,900
Welcome to 67 Britannia, a beautifully renovated property that perfectly blends modern upgrades with timeless charm. This home features an open-concept modern kitchen, ideal for entertaining, and a cozy family room complete with a gas fireplace to create a warm and inviting atmosphere. The private bedrooms are spacious and equipped with large closets, offering plenty of storage, while the bathroom conveniently includes a laundry area for added functionality. Step outside to discover a massive backyard, perfect for outdoor living, featuring a sparkling pool for summer fun and a large deck that's perfect for hosting or relaxing. The front yard also boasts a spacious deck, adding to the home's curb appeal. With a large driveway offering ample parking space and a basement that can be used as a separate unit, this property provides incredible versatility for extended family or rental income. Located in a desirable & reputable area, this home is a perfect retreat for families or anyone looking for space, style, and convenience, AND it's a legal duplex with 67A as the upper & 67B as the lower. Don't miss your chance to make this stunning property your own! **** EXTRAS **** Electrical & Plumbing has been replaced (2023). Central A/C unit has been replaced (2022). Property is also a legal duplex. (id:51356)
Property Details
|
MLS® Number
|
X11891921 |
|
Property Type
|
Single Family |
|
Community Name
|
North N |
|
AmenitiesNearBy
|
Park, Place Of Worship, Public Transit |
|
CommunityFeatures
|
Community Centre |
|
EquipmentType
|
Water Heater - Gas |
|
Features
|
Irregular Lot Size, Flat Site, Lighting, Dry, Carpet Free |
|
ParkingSpaceTotal
|
3 |
|
PoolType
|
Inground Pool |
|
RentalEquipmentType
|
Water Heater - Gas |
|
Structure
|
Deck, Patio(s), Shed |
Building
|
BathroomTotal
|
2 |
|
BedroomsAboveGround
|
3 |
|
BedroomsTotal
|
3 |
|
Appliances
|
Range, Microwave, Refrigerator, Stove |
|
ArchitecturalStyle
|
Raised Bungalow |
|
BasementDevelopment
|
Unfinished |
|
BasementType
|
Full (unfinished) |
|
ConstructionStyleAttachment
|
Detached |
|
CoolingType
|
Central Air Conditioning |
|
ExteriorFinish
|
Brick |
|
FireProtection
|
Alarm System |
|
FireplacePresent
|
Yes |
|
FireplaceTotal
|
1 |
|
FoundationType
|
Concrete |
|
HalfBathTotal
|
1 |
|
HeatingFuel
|
Natural Gas |
|
HeatingType
|
Forced Air |
|
StoriesTotal
|
1 |
|
SizeInterior
|
1499.9875 - 1999.983 Sqft |
|
Type
|
House |
|
UtilityWater
|
Municipal Water |
Land
|
Acreage
|
No |
|
FenceType
|
Fenced Yard |
|
LandAmenities
|
Park, Place Of Worship, Public Transit |
|
Sewer
|
Sanitary Sewer |
|
SizeDepth
|
161 Ft |
|
SizeFrontage
|
50 Ft ,1 In |
|
SizeIrregular
|
50.1 X 161 Ft ; 160.97 Ft X 50.13 Ft X 161.03 Ft X 50.13 |
|
SizeTotalText
|
50.1 X 161 Ft ; 160.97 Ft X 50.13 Ft X 161.03 Ft X 50.13|under 1/2 Acre |
Rooms
| Level |
Type |
Length |
Width |
Dimensions |
|
Basement |
Laundry Room |
3.4 m |
4.65 m |
3.4 m x 4.65 m |
|
Basement |
Workshop |
1.7 m |
2.24 m |
1.7 m x 2.24 m |
|
Basement |
Den |
3 m |
4.7 m |
3 m x 4.7 m |
|
Basement |
Other |
2.57 m |
3.61 m |
2.57 m x 3.61 m |
|
Basement |
Office |
2.24 m |
2.29 m |
2.24 m x 2.29 m |
|
Main Level |
Kitchen |
3.12 m |
4.06 m |
3.12 m x 4.06 m |
|
Main Level |
Dining Room |
2.64 m |
2.95 m |
2.64 m x 2.95 m |
|
Main Level |
Living Room |
3.68 m |
5 m |
3.68 m x 5 m |
|
Main Level |
Bedroom |
2.64 m |
2.95 m |
2.64 m x 2.95 m |
|
Main Level |
Bedroom 2 |
2.77 m |
2.06 m |
2.77 m x 2.06 m |
|
Main Level |
Primary Bedroom |
3.38 m |
4.06 m |
3.38 m x 4.06 m |
|
Main Level |
Bathroom |
|
|
Measurements not available |
Utilities
|
Cable
|
Installed |
|
Sewer
|
Installed |
https://www.realtor.ca/real-estate/27735704/67-britannia-avenue-london-north-n






