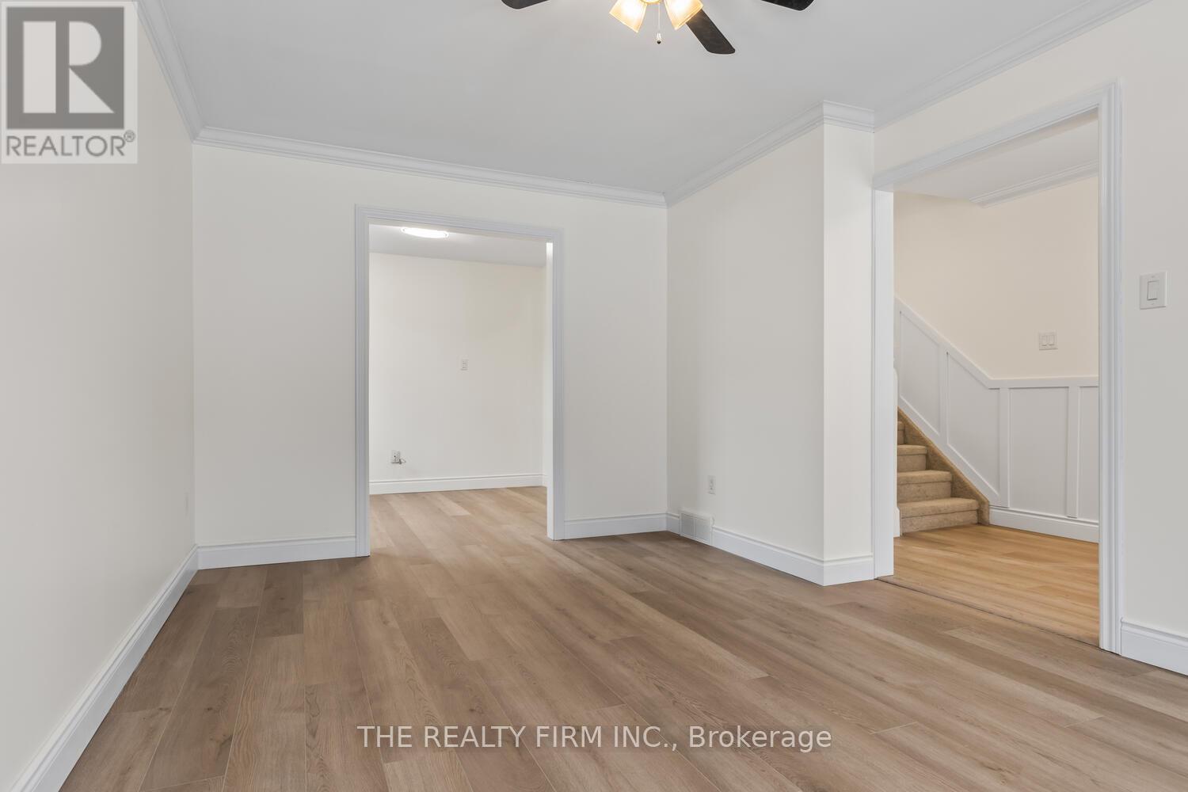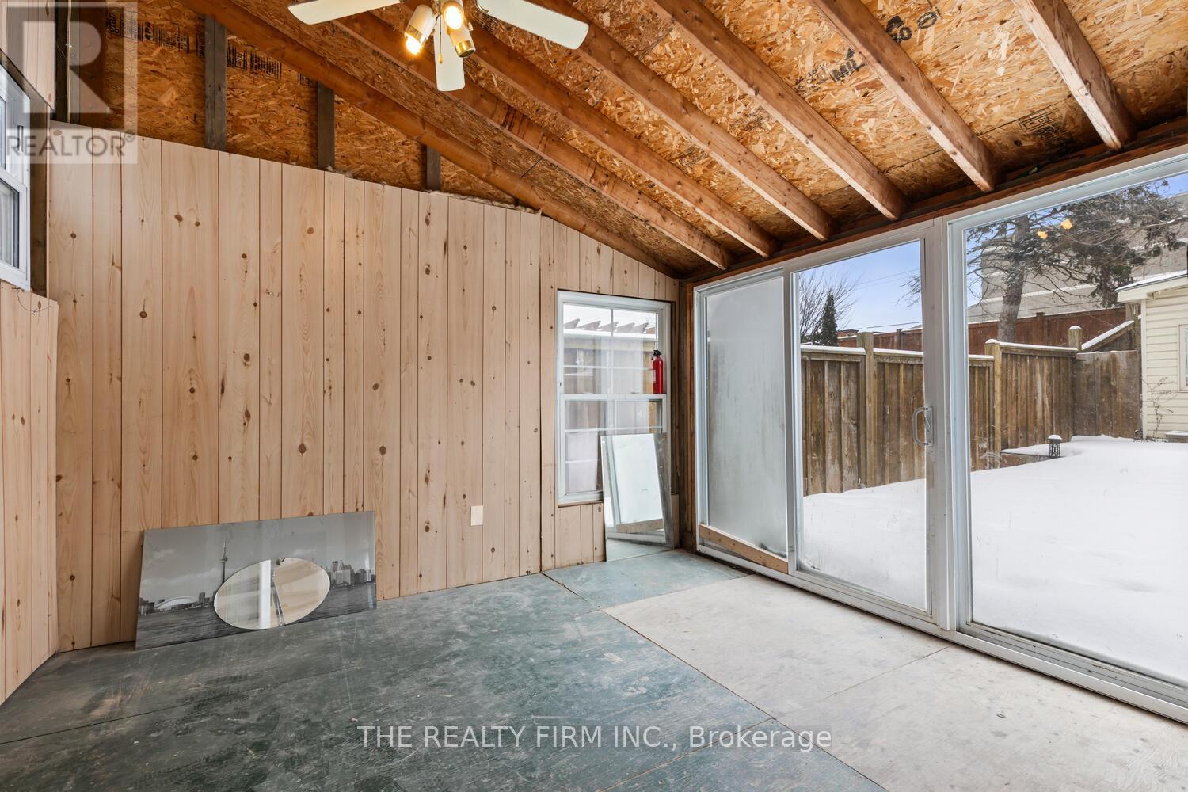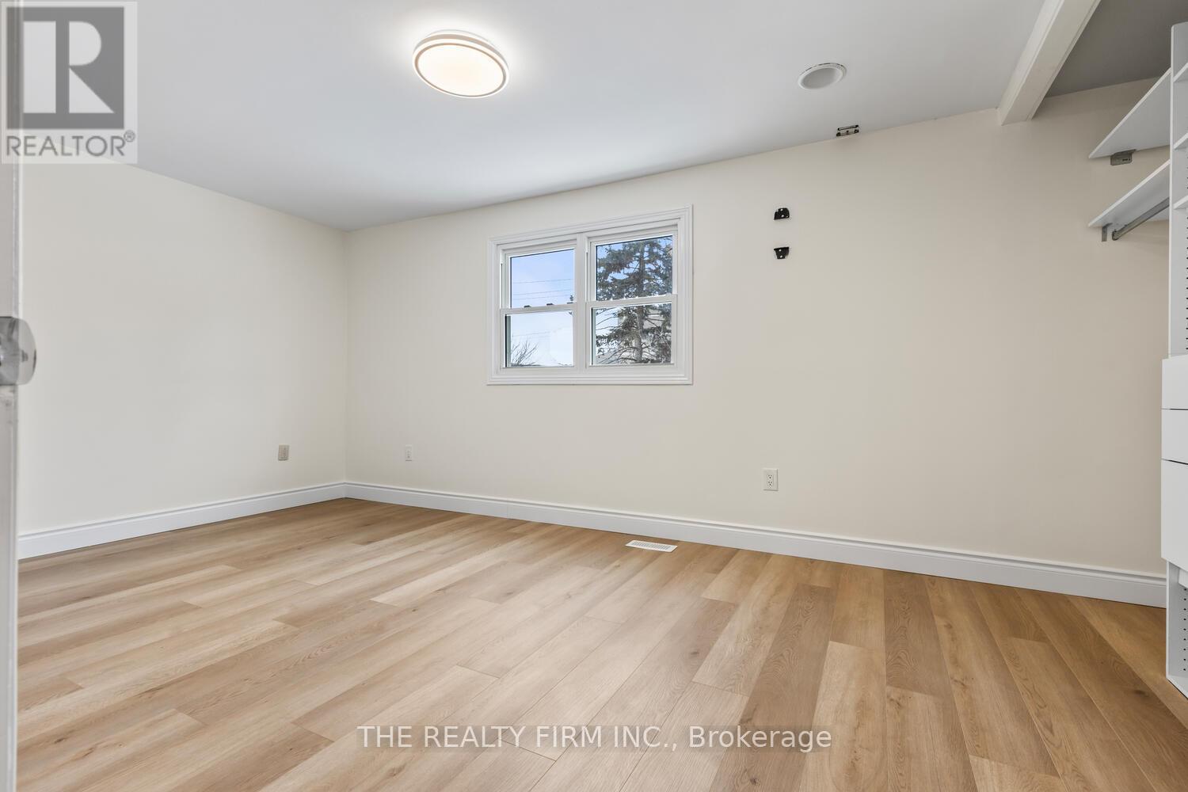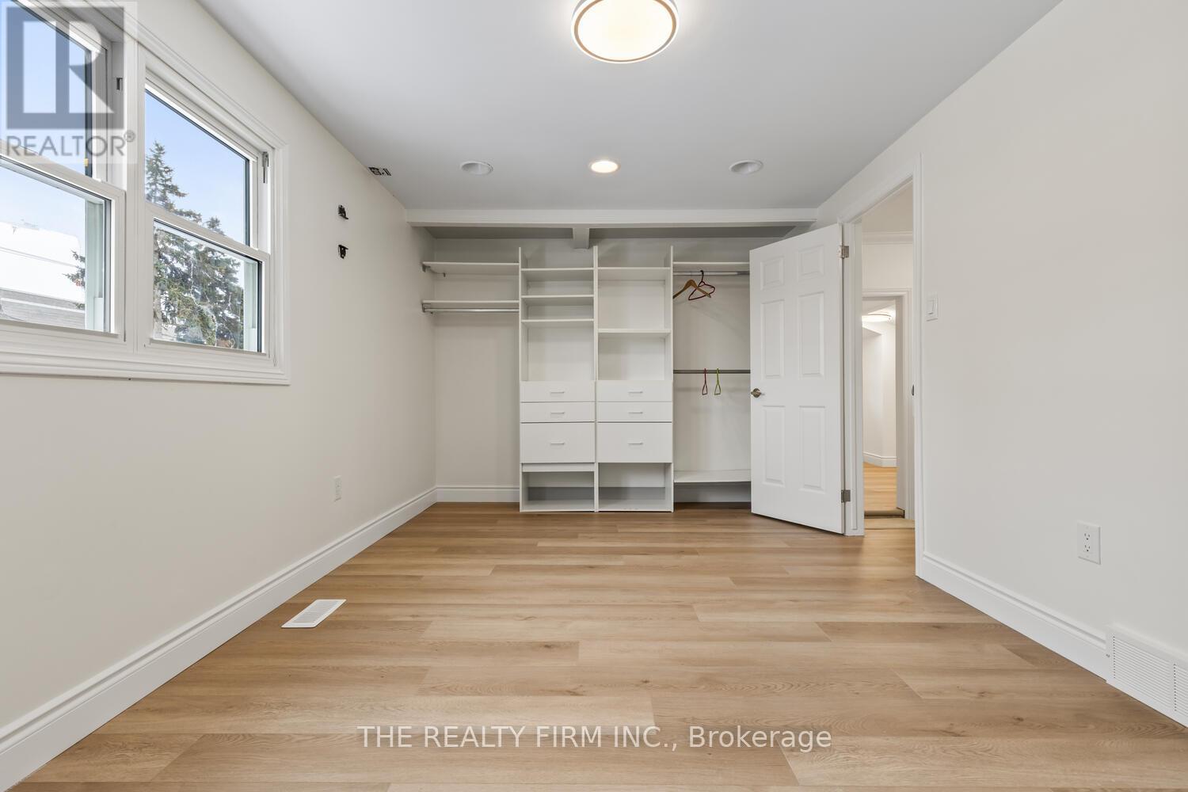62 Beechbank Crescent London, Ontario N6E 2P2
$749,900
Welcome to this beautifully renovated from top to bottom 2-storey home, perfect for families looking for modern comfort and convenience. Featuring 4 bedrooms and 3 bathrooms, this home offers ample space for living and entertaining. The main floor boasts a bright and airy open-concept layout with stylish finishes throughout. The updated kitchen is equipped with sleek countertops, brand new stainless steel appliances, and plenty of storage. The fully finished renovated basement provides additional living space ideal for a home office, rec room, or guest suite and a beautiful updated bathroom. Outside, the fenced-in yard offers privacy and a great space for kids, pets, or summer gatherings. Backing directly onto a shopping plaza and cinema, easy access can be created through a private entryway. Whether you're catching a movie, having dinner or running errands, everything you can ask for is steps away. Located in a desirable neighborhood close to White Oaks mall, schools, parks, shopping, and transit, this home truly has it all! Shopping, dining and entertainment is more convenient than ever. Don't miss this incredible opportunity schedule your showing today! (id:51356)
Open House
This property has open houses!
2:00 pm
Ends at:4:00 pm
Property Details
| MLS® Number | X11970812 |
| Property Type | Single Family |
| Community Name | South X |
| Equipment Type | Water Heater |
| Parking Space Total | 3 |
| Rental Equipment Type | Water Heater |
Building
| Bathroom Total | 3 |
| Bedrooms Above Ground | 4 |
| Bedrooms Total | 4 |
| Amenities | Fireplace(s) |
| Appliances | Dishwasher, Dryer, Microwave, Oven, Refrigerator, Stove, Washer |
| Basement Development | Finished |
| Basement Type | N/a (finished) |
| Construction Style Attachment | Detached |
| Cooling Type | Central Air Conditioning |
| Exterior Finish | Brick, Vinyl Siding |
| Fireplace Present | Yes |
| Foundation Type | Poured Concrete |
| Half Bath Total | 1 |
| Heating Fuel | Natural Gas |
| Heating Type | Forced Air |
| Stories Total | 2 |
| Size Interior | 1,500 - 2,000 Ft2 |
| Type | House |
| Utility Water | Municipal Water |
Parking
| Attached Garage |
Land
| Acreage | No |
| Sewer | Sanitary Sewer |
| Size Depth | 119 Ft |
| Size Frontage | 40 Ft |
| Size Irregular | 40 X 119 Ft |
| Size Total Text | 40 X 119 Ft |
| Zoning Description | R1-4 |
Rooms
| Level | Type | Length | Width | Dimensions |
|---|---|---|---|---|
| Second Level | Bedroom | 3.1 m | 4.04 m | 3.1 m x 4.04 m |
| Second Level | Bathroom | Measurements not available | ||
| Second Level | Primary Bedroom | 5.37 m | 3.15 m | 5.37 m x 3.15 m |
| Second Level | Bedroom | 2.59 m | 3.2 m | 2.59 m x 3.2 m |
| Second Level | Bedroom | 2.62 m | 3.2 m | 2.62 m x 3.2 m |
| Basement | Family Room | 5.29 m | 7.83 m | 5.29 m x 7.83 m |
| Basement | Office | 3.25 m | 5.58 m | 3.25 m x 5.58 m |
| Basement | Bathroom | Measurements not available | ||
| Basement | Laundry Room | 2.96 m | 3.09 m | 2.96 m x 3.09 m |
| Main Level | Living Room | 5.23 m | 6.81 m | 5.23 m x 6.81 m |
| Main Level | Kitchen | 3.12 m | 2.87 m | 3.12 m x 2.87 m |
| Main Level | Dining Room | 3.25 m | 3.23 m | 3.25 m x 3.23 m |
| Main Level | Family Room | 3.3 m | 4.98 m | 3.3 m x 4.98 m |
| Main Level | Dining Room | 2.97 m | 2.67 m | 2.97 m x 2.67 m |
| Main Level | Sunroom | 3.1 m | 3.66 m | 3.1 m x 3.66 m |
| Main Level | Bathroom | Measurements not available |
https://www.realtor.ca/real-estate/27910599/62-beechbank-crescent-london-south-x
Contact Us
Contact us for more information




















































