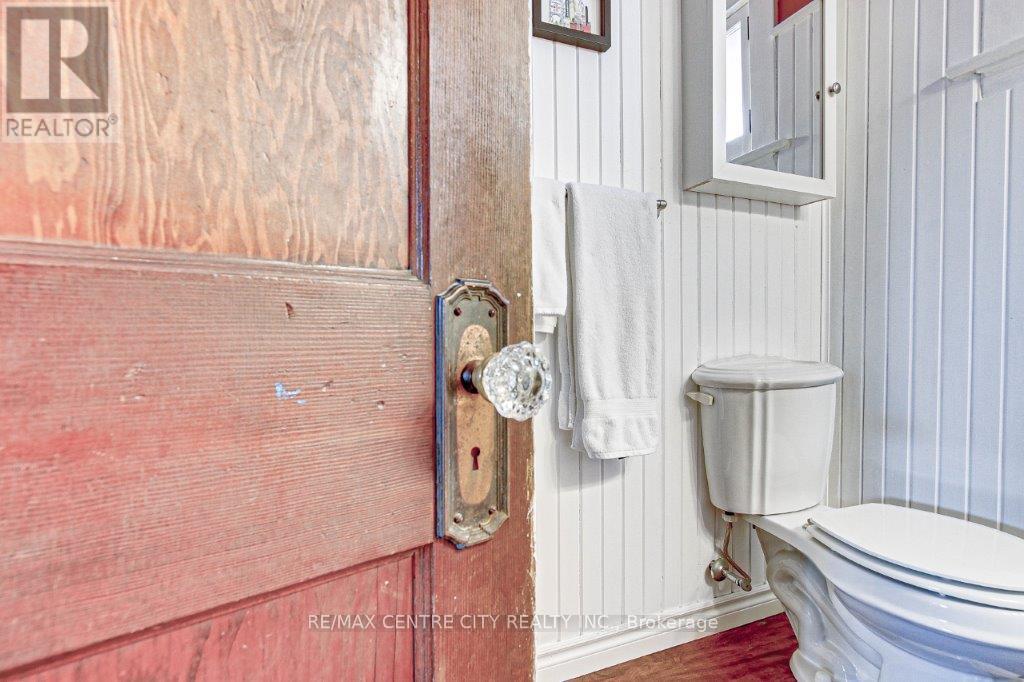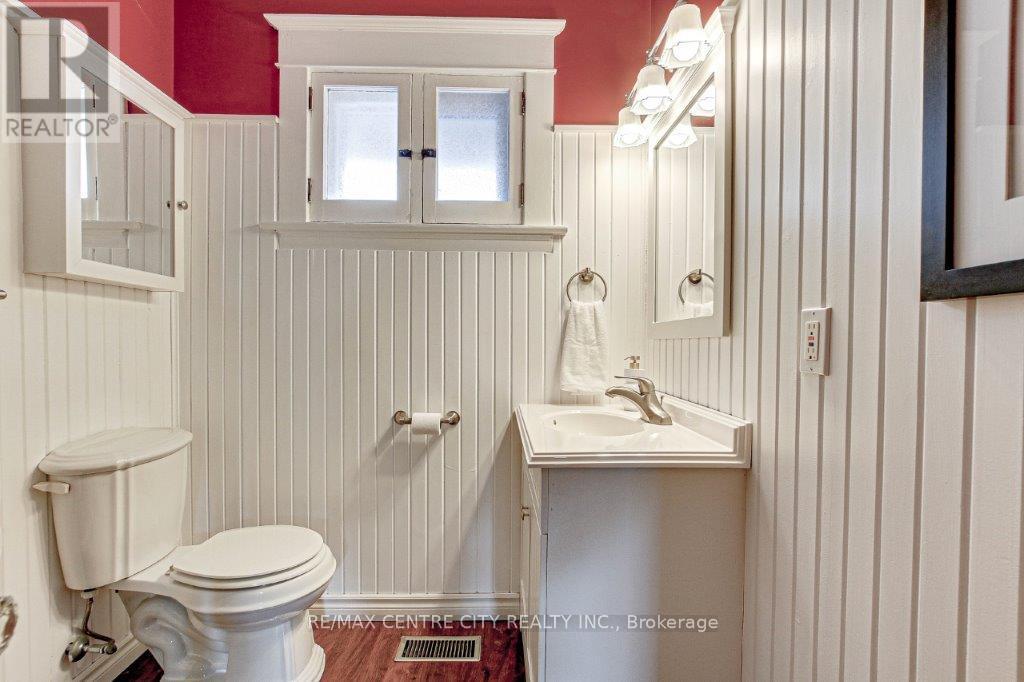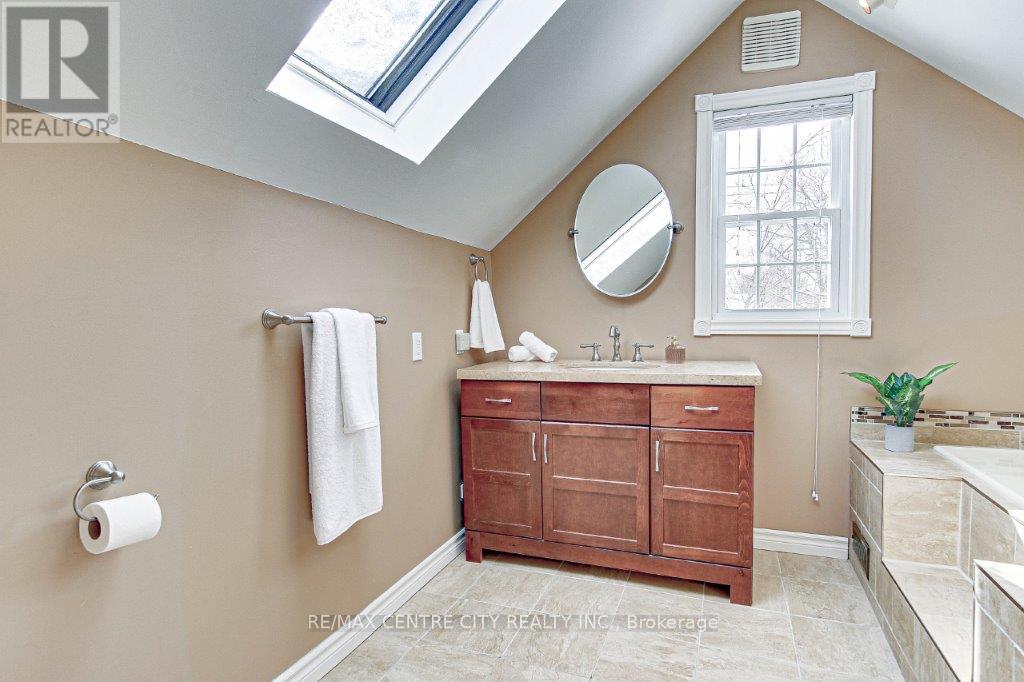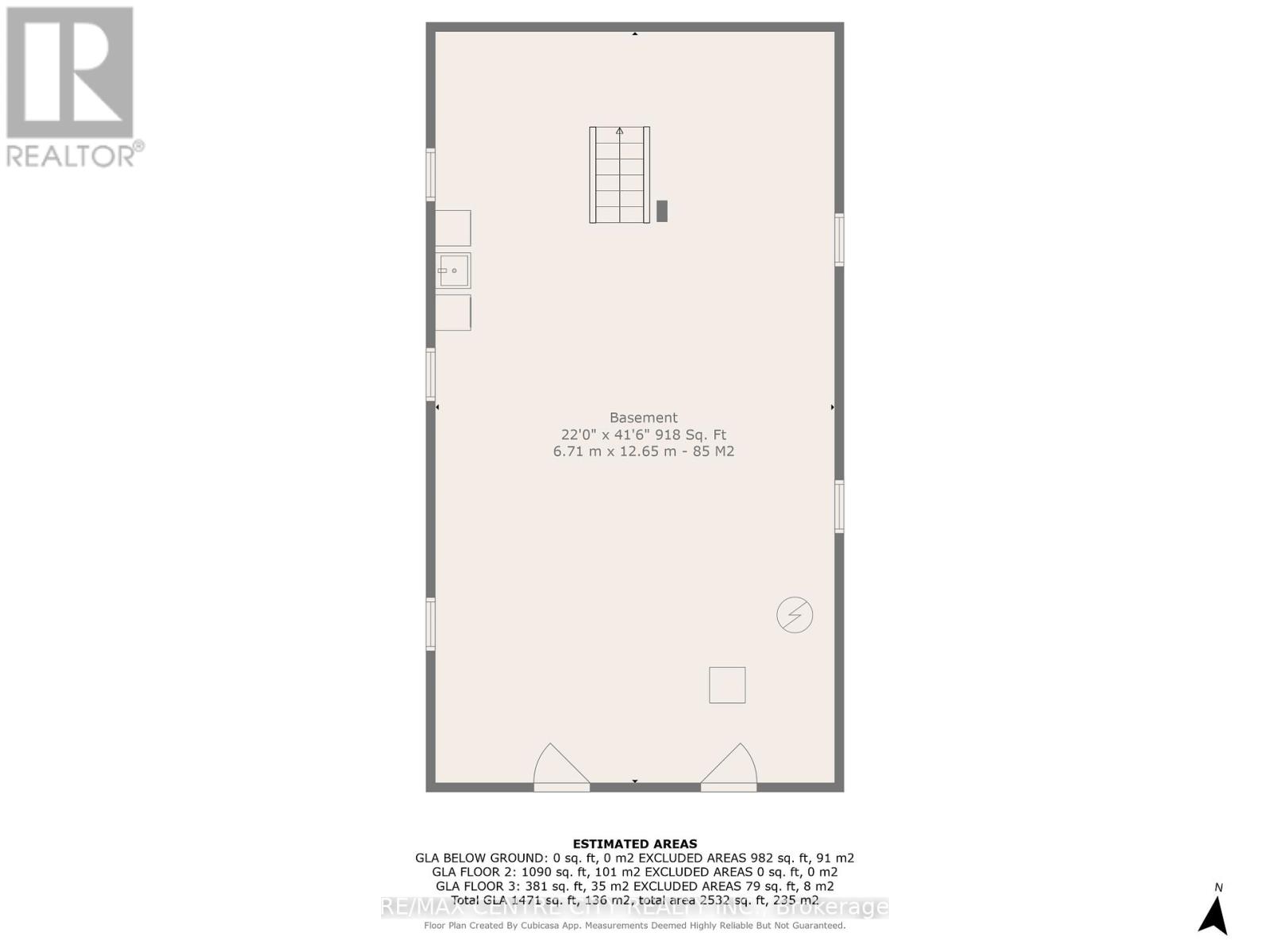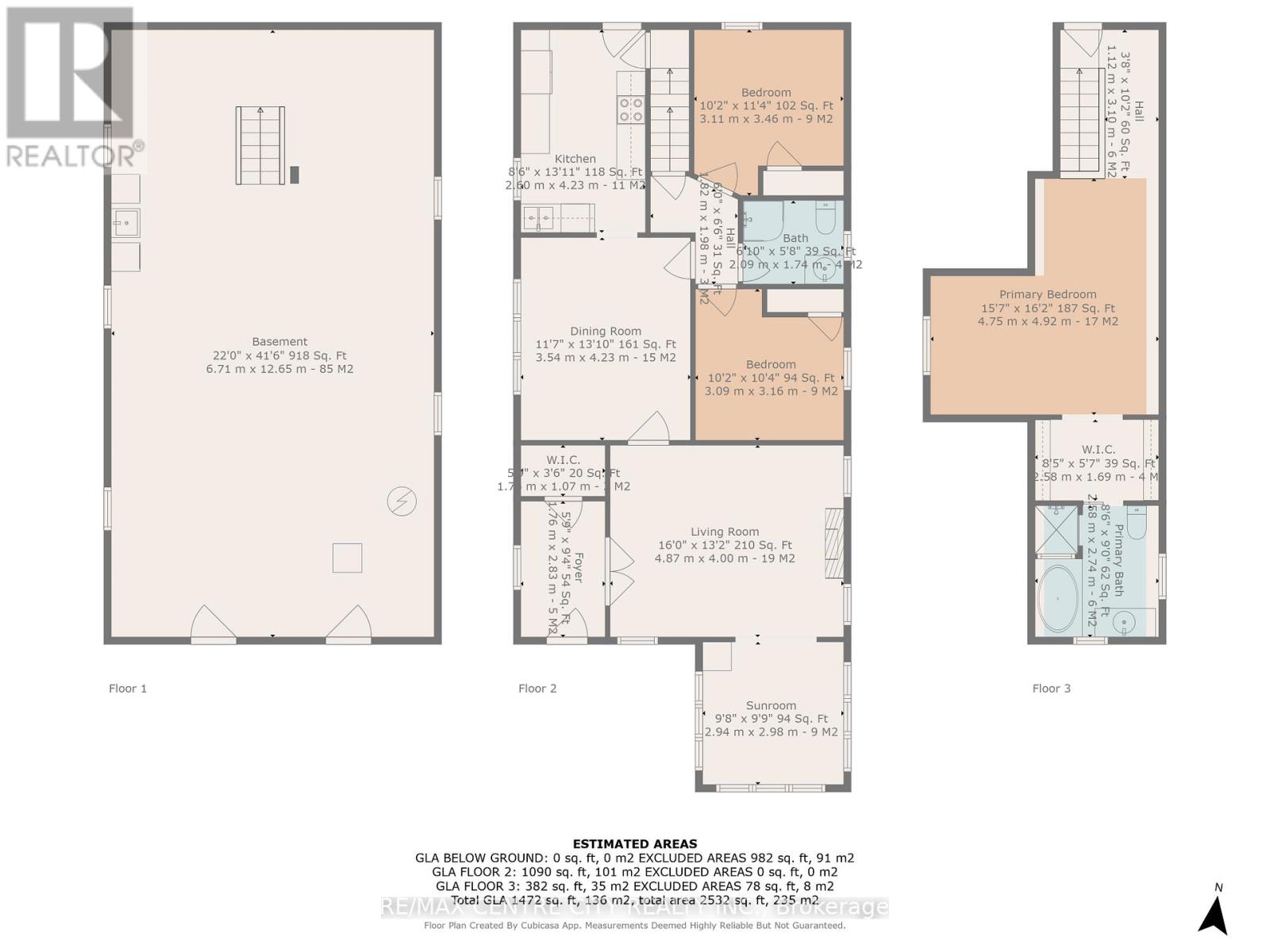3 Bedroom
2 Bathroom
2,000 - 2,500 ft2
Fireplace
Central Air Conditioning
Forced Air
Landscaped
$624,900
WOW! Charming and VERY UPDATED 1&1/2 storey home in historic Old South! Boasting tons of character on a very quiet tree-lined street. Gleaming hardwood floors, luxurious dark wood trim, and grand baseboards grace every room. With 3 bedrooms and 2 full bathrooms, this home features a Craftsman-style living room anchored by a cozy, modern, efficient wood-burning stone fireplace, adorned with stained glass windows and etched glass french doors. The sunlit office or sunroom flows effortlessly from the living area, complementing a spacious, bright dining room and a modernized kitchen. Two generously sized bedrooms on the main floor, while the second floor hosts an expansive master bedroom retreat, complete with a lavish ensuite with skylight, private walk-out balcony, and extensive walk-in closet space. Enjoy the cozy, covered front porch in the warmer months. Includes a practical single-car detached garage, and a magnificent 2 tier deck with views of a secluded, landscaped fully-fenced back yard. Impressive list of upgrades include: new soffits, facia, eavestroughs, siding, furnace, air conditioner, asphalt driveway, washing machine, refrigerator, dishwasher, induction stove top, oven, energy efficient windows throughout, glass exterior front door, relined fireplace, chimney bricks pointed, extra lower deck installed in backyard, and new gutter guards! Large DRY basement! Lots of space for storage or development. This lovely home is a few minutes from Victoria Hospital and Wortley Village, which celebrates an array of local restaurants, shops, schools, parks, walkable, bicycle-friendly tree-lined streets, history, and a robust community spirit. Wortley Village was once voted the best neighbourhood in Canada and is considered one of the best neighbourhoods in London! 11 minutes by car to UWO or 15 minutes to Fanshawe College. 10 minute bike ride to the downtown core! Your chance today! A true gem! Click media link for virtual tour. (id:51356)
Property Details
|
MLS® Number
|
X11975243 |
|
Property Type
|
Single Family |
|
Community Name
|
South G |
|
Features
|
Carpet Free |
|
Parking Space Total
|
4 |
|
Structure
|
Deck, Porch |
Building
|
Bathroom Total
|
2 |
|
Bedrooms Above Ground
|
2 |
|
Bedrooms Below Ground
|
1 |
|
Bedrooms Total
|
3 |
|
Appliances
|
Dishwasher, Dryer, Oven, Range, Refrigerator, Stove, Washer |
|
Basement Development
|
Unfinished |
|
Basement Type
|
N/a (unfinished) |
|
Construction Style Attachment
|
Detached |
|
Cooling Type
|
Central Air Conditioning |
|
Exterior Finish
|
Brick, Vinyl Siding |
|
Fire Protection
|
Alarm System |
|
Fireplace Present
|
Yes |
|
Foundation Type
|
Concrete |
|
Heating Fuel
|
Natural Gas |
|
Heating Type
|
Forced Air |
|
Stories Total
|
2 |
|
Size Interior
|
2,000 - 2,500 Ft2 |
|
Type
|
House |
|
Utility Water
|
Municipal Water |
Parking
Land
|
Acreage
|
No |
|
Landscape Features
|
Landscaped |
|
Sewer
|
Sanitary Sewer |
|
Size Depth
|
124 Ft ,8 In |
|
Size Frontage
|
35 Ft ,1 In |
|
Size Irregular
|
35.1 X 124.7 Ft |
|
Size Total Text
|
35.1 X 124.7 Ft |
|
Zoning Description
|
R2-2 |
Rooms
| Level |
Type |
Length |
Width |
Dimensions |
|
Second Level |
Bedroom 3 |
4.92 m |
4.75 m |
4.92 m x 4.75 m |
|
Second Level |
Bathroom |
2.74 m |
2.58 m |
2.74 m x 2.58 m |
|
Main Level |
Foyer |
2.83 m |
1.76 m |
2.83 m x 1.76 m |
|
Main Level |
Living Room |
4.87 m |
4 m |
4.87 m x 4 m |
|
Main Level |
Dining Room |
4.23 m |
3.54 m |
4.23 m x 3.54 m |
|
Main Level |
Bedroom |
3.16 m |
3.09 m |
3.16 m x 3.09 m |
|
Main Level |
Bedroom 2 |
3.46 m |
3.11 m |
3.46 m x 3.11 m |
|
Main Level |
Kitchen |
4.23 m |
2.6 m |
4.23 m x 2.6 m |
|
Main Level |
Bathroom |
2.09 m |
1.74 m |
2.09 m x 1.74 m |
https://www.realtor.ca/real-estate/27921380/6-thomas-janes-drive-london-south-g



















