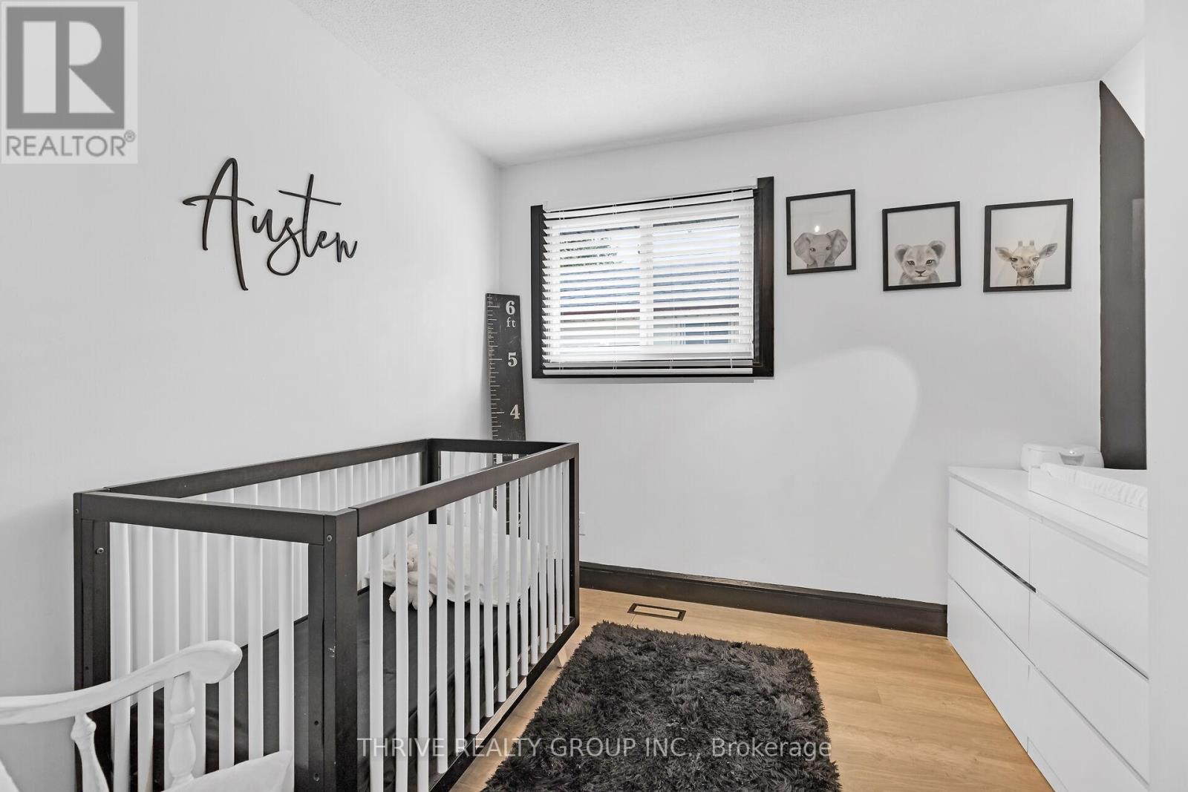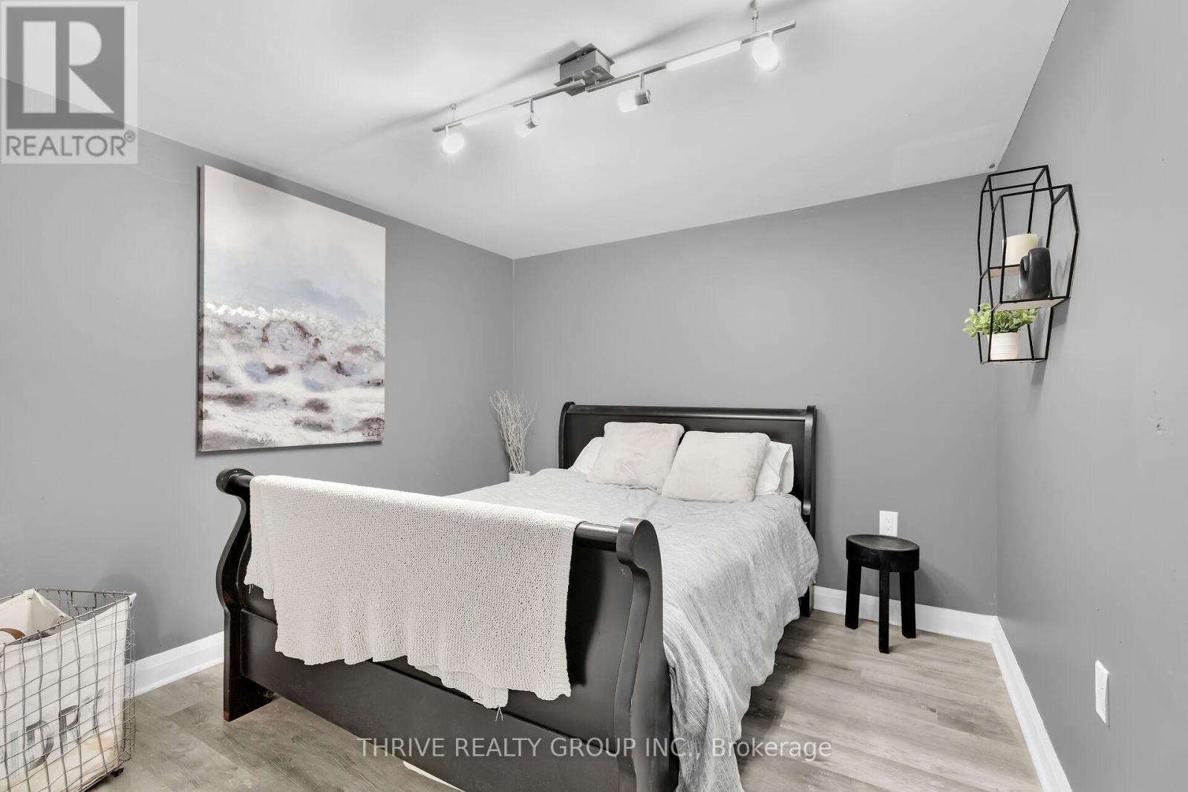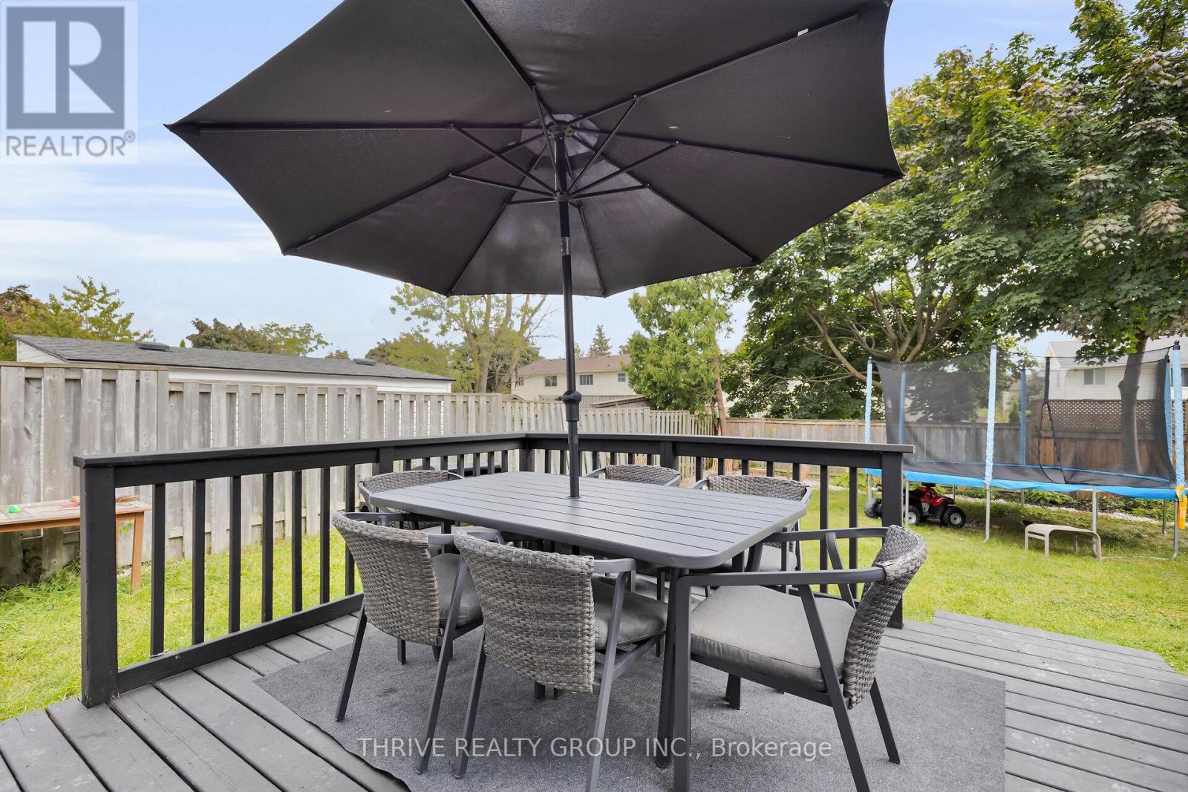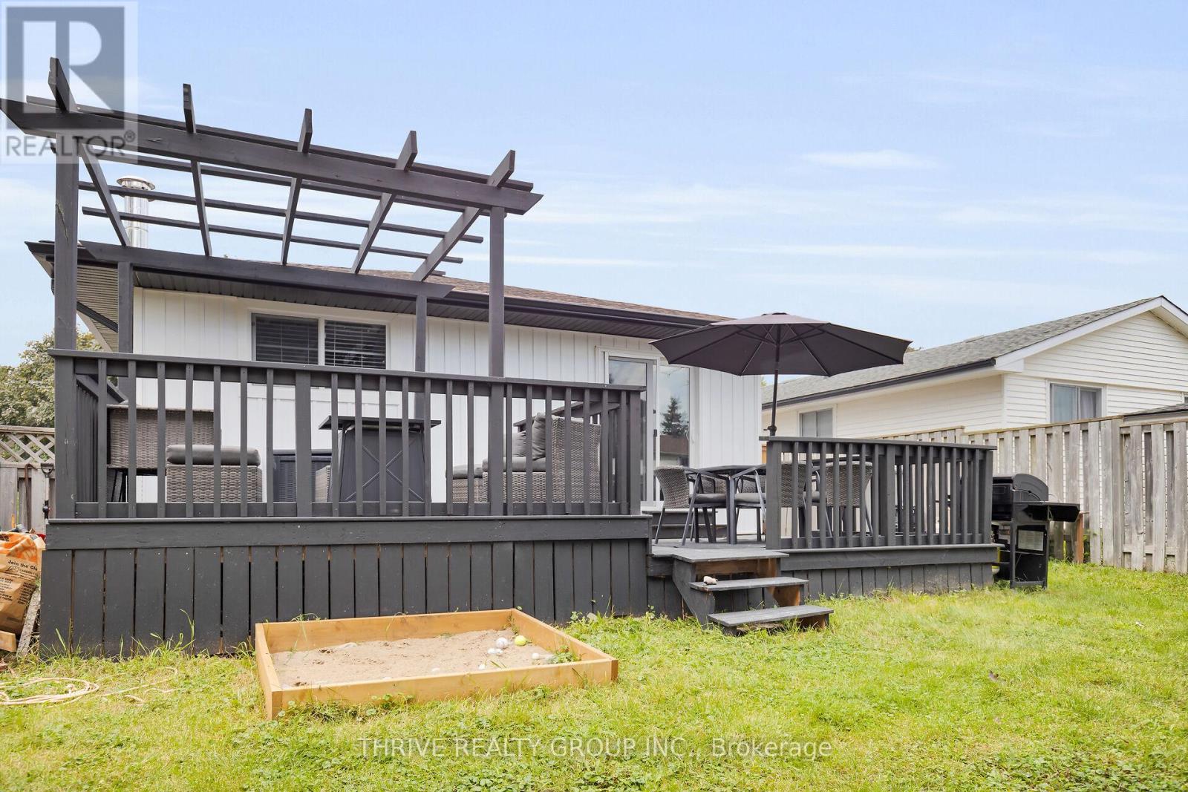3 Bedroom
2 Bathroom
Bungalow
Fireplace
Central Air Conditioning
Forced Air
$589,900
Welcome home to this beautiful 3 bedroom, 2 FULL bath home located in desirable White Oaks, close to all amenities and easy Hwy 401 access. This home has been updated with a sleek, modern design. The user-friendly kitchen features stainless steel appliances and plenty of work surfaces. Open to the living-dining room area, making entertaining easy. The feature wall sets off the stunning dining room which is open to the living room so everyone can enjoy the beautiful custom wall with TV and electric fireplace, creating a lovely ambiance. Three bedrooms on the main and an updated 4 piece bath round out the main level. The primary bedroom has a walk out onto your private deck and fully fenced yard. The pergola style deck offers privacy and overlooks the backyard, complete with your own fire pit! The finished lower level expands the living area and features a new 3 piece bath, playroom, family room and den (currently being used as a bedroom). Ready for new owners to love, fenced yard has oversized gate for easy recreational vehicle storage, private patio, paved driveway on a family friendly crescent with walkway to playground. Book your appointment today. (id:51356)
Property Details
|
MLS® Number
|
X9344957 |
|
Property Type
|
Single Family |
|
Community Name
|
South X |
|
ParkingSpaceTotal
|
3 |
Building
|
BathroomTotal
|
2 |
|
BedroomsAboveGround
|
3 |
|
BedroomsTotal
|
3 |
|
Amenities
|
Fireplace(s) |
|
Appliances
|
Dishwasher, Dryer, Refrigerator, Stove, Washer |
|
ArchitecturalStyle
|
Bungalow |
|
BasementDevelopment
|
Finished |
|
BasementType
|
Full (finished) |
|
ConstructionStyleAttachment
|
Detached |
|
CoolingType
|
Central Air Conditioning |
|
ExteriorFinish
|
Brick Facing, Vinyl Siding |
|
FireplacePresent
|
Yes |
|
FoundationType
|
Concrete |
|
HeatingFuel
|
Natural Gas |
|
HeatingType
|
Forced Air |
|
StoriesTotal
|
1 |
|
Type
|
House |
|
UtilityWater
|
Municipal Water |
Land
|
Acreage
|
No |
|
Sewer
|
Sanitary Sewer |
|
SizeDepth
|
110 Ft |
|
SizeFrontage
|
40 Ft |
|
SizeIrregular
|
40 X 110 Ft |
|
SizeTotalText
|
40 X 110 Ft |
|
ZoningDescription
|
R1-4 |
Rooms
| Level |
Type |
Length |
Width |
Dimensions |
|
Basement |
Family Room |
6.62 m |
5.61 m |
6.62 m x 5.61 m |
|
Basement |
Playroom |
3.91 m |
3.17 m |
3.91 m x 3.17 m |
|
Basement |
Laundry Room |
3.35 m |
2.69 m |
3.35 m x 2.69 m |
|
Basement |
Den |
5.86 m |
2.38 m |
5.86 m x 2.38 m |
|
Main Level |
Kitchen |
6.01 m |
3.65 m |
6.01 m x 3.65 m |
|
Main Level |
Living Room |
5.38 m |
3.98 m |
5.38 m x 3.98 m |
|
Main Level |
Bedroom |
3.45 m |
3.25 m |
3.45 m x 3.25 m |
|
Main Level |
Bedroom 2 |
3.35 m |
2.97 m |
3.35 m x 2.97 m |
|
Main Level |
Bedroom 3 |
2.92 m |
2.87 m |
2.92 m x 2.87 m |
https://www.realtor.ca/real-estate/27403227/59-patience-crescent-london-south-x









































