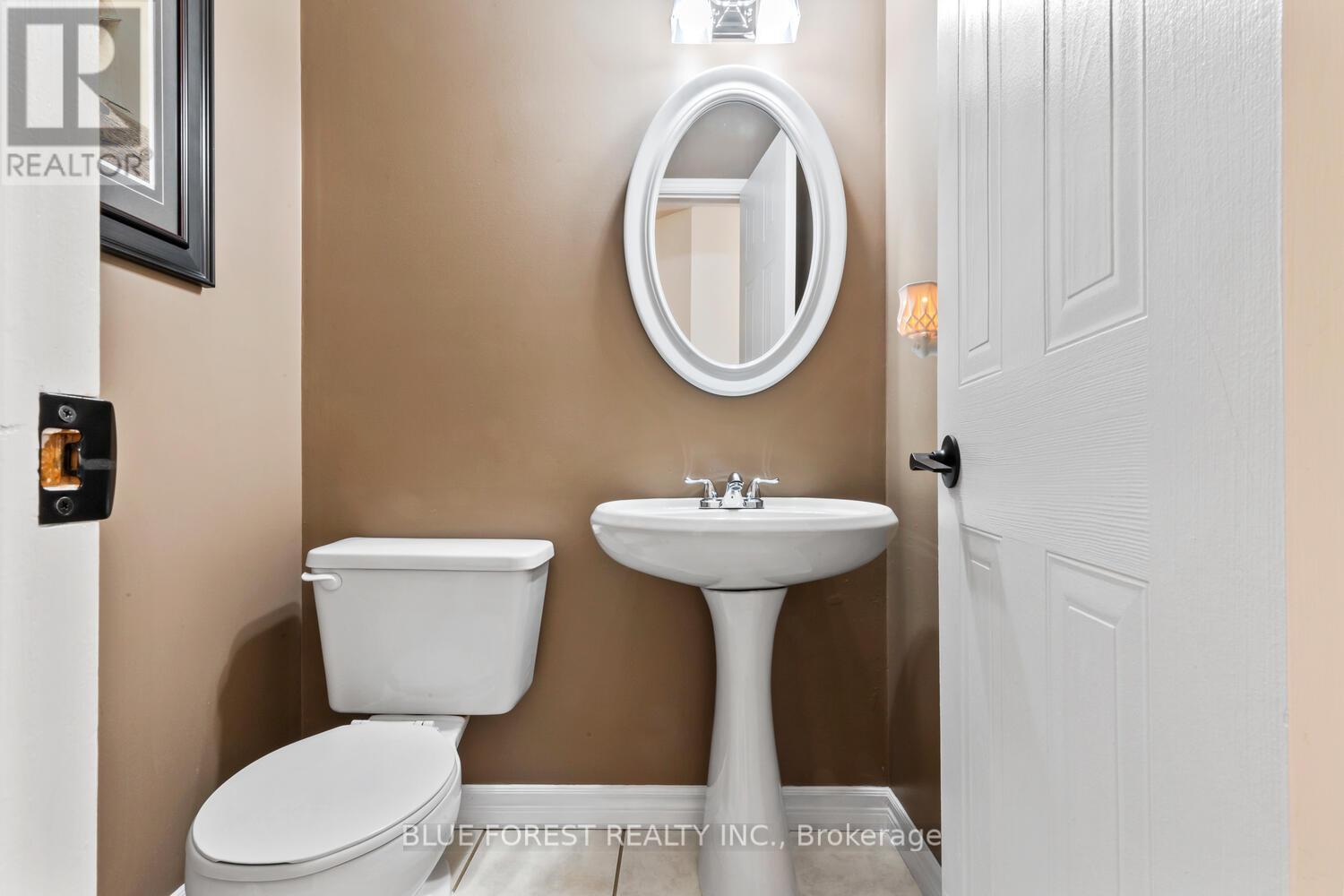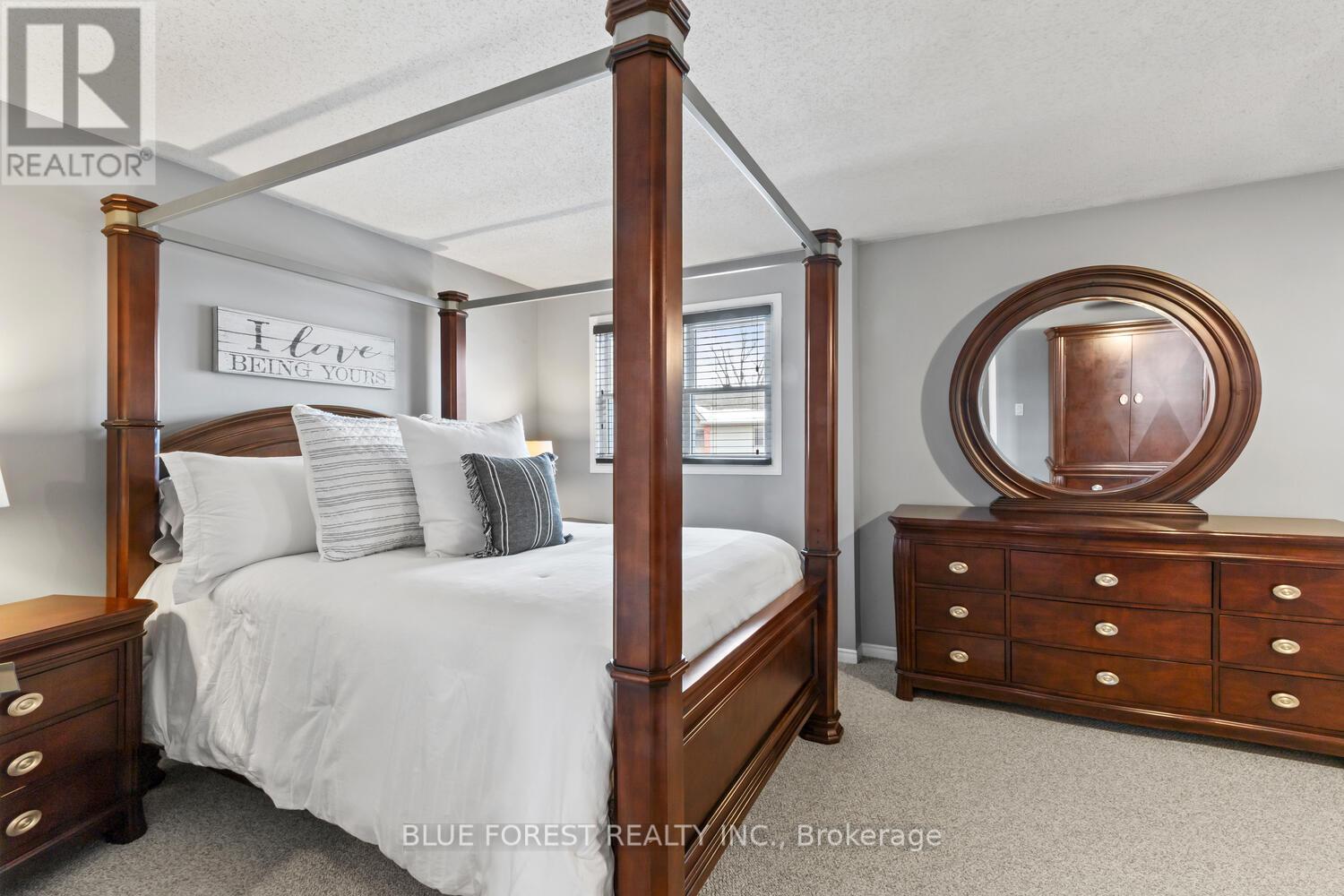59 - 1199 Hamilton Road London, Ontario N5W 5Z9
$414,900Maintenance, Common Area Maintenance, Insurance
$343 Monthly
Maintenance, Common Area Maintenance, Insurance
$343 MonthlyLocated minutes away from East Park this 3 bedroom bathroom home offers incredible value! Tucked away in a quiet community this property has so much to offer!! A quick walk to golf, a water park, walking trails and a dog park you will never be bored in this little community. The main floor features a lovely set up with an updated kitchen with soft close cabinetry, generous dining room and a spacious living area with a fireplace. Upstairs you will find a large primary bedroom as well as two generously sized bedrooms, and a 4 piece washroom. Outside you will find a private patio (new patio pavers Spring 2024) in the backyard, as well as a gas hook up for your BBQ, you also have your own garage to protect your car from our lovely winters! Smart home features include front and back lights and the garage can all be controlled on your google app! Take advantage of this opportunity to live in this great community today!! **** EXTRAS **** Condo Fees - $343/month - Building Insurance, Common Elements, Snow Removal, Windows, Roofs and Doors. (id:51356)
Open House
This property has open houses!
1:00 pm
Ends at:3:00 pm
Property Details
| MLS® Number | X11933482 |
| Property Type | Single Family |
| Community Name | East P |
| Amenities Near By | Park, Place Of Worship |
| Community Features | Pet Restrictions, School Bus |
| Equipment Type | Water Heater - Gas |
| Features | Irregular Lot Size, Flat Site, Sump Pump |
| Parking Space Total | 2 |
| Rental Equipment Type | Water Heater - Gas |
| Structure | Patio(s), Porch |
Building
| Bathroom Total | 2 |
| Bedrooms Above Ground | 3 |
| Bedrooms Total | 3 |
| Amenities | Fireplace(s) |
| Appliances | Garage Door Opener Remote(s), Dishwasher, Dryer, Garage Door Opener, Oven, Refrigerator, Washer |
| Basement Development | Partially Finished |
| Basement Type | N/a (partially Finished) |
| Cooling Type | Central Air Conditioning |
| Exterior Finish | Aluminum Siding, Brick |
| Fireplace Present | Yes |
| Fireplace Total | 1 |
| Foundation Type | Poured Concrete |
| Half Bath Total | 1 |
| Heating Fuel | Natural Gas |
| Heating Type | Forced Air |
| Stories Total | 2 |
| Size Interior | 1,000 - 1,199 Ft2 |
| Type | Row / Townhouse |
Parking
| Attached Garage |
Land
| Acreage | No |
| Land Amenities | Park, Place Of Worship |
| Surface Water | River/stream |
| Zoning Description | R5-3 |
Rooms
| Level | Type | Length | Width | Dimensions |
|---|---|---|---|---|
| Second Level | Primary Bedroom | 5.35 m | 3.82 m | 5.35 m x 3.82 m |
| Second Level | Bedroom 2 | 3.23 m | 4.13 m | 3.23 m x 4.13 m |
| Second Level | Bedroom 3 | 2.69 m | 2 m | 2.69 m x 2 m |
| Second Level | Bathroom | 2.18 m | 2.54 m | 2.18 m x 2.54 m |
| Lower Level | Family Room | 3.58 m | 5.99 m | 3.58 m x 5.99 m |
| Lower Level | Utility Room | 3.55 m | 9.62 m | 3.55 m x 9.62 m |
| Main Level | Kitchen | 2.47 m | 3.42 m | 2.47 m x 3.42 m |
| Main Level | Living Room | 3.31 m | 4.9 m | 3.31 m x 4.9 m |
| Main Level | Dining Room | 2.48 m | 2.98 m | 2.48 m x 2.98 m |
| Main Level | Bathroom | 1.22 m | 1.51 m | 1.22 m x 1.51 m |
https://www.realtor.ca/real-estate/27825078/59-1199-hamilton-road-london-east-p
Contact Us
Contact us for more information






































